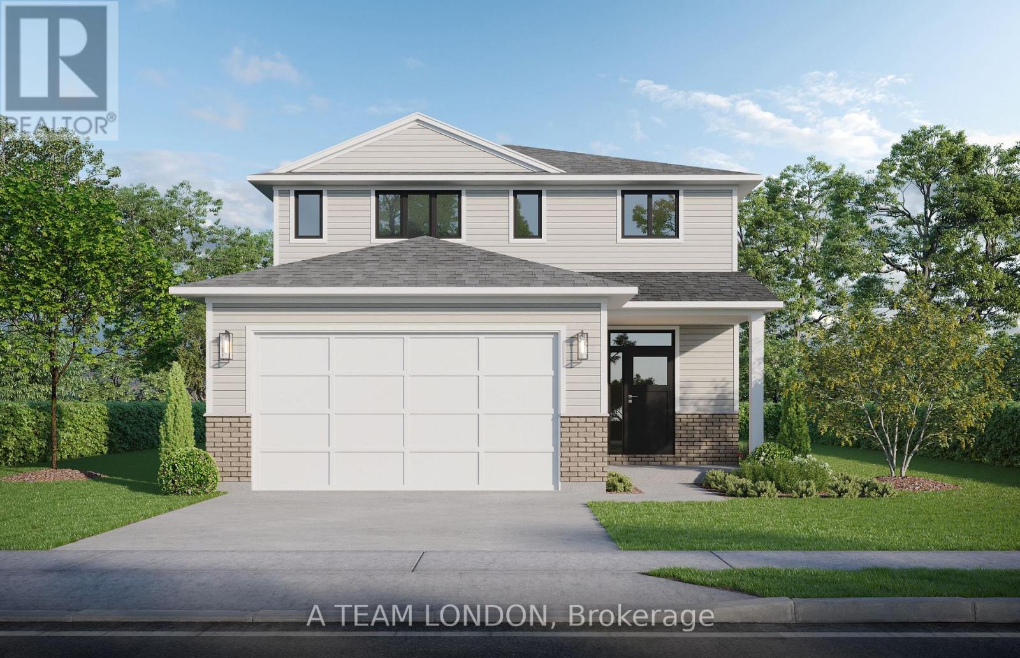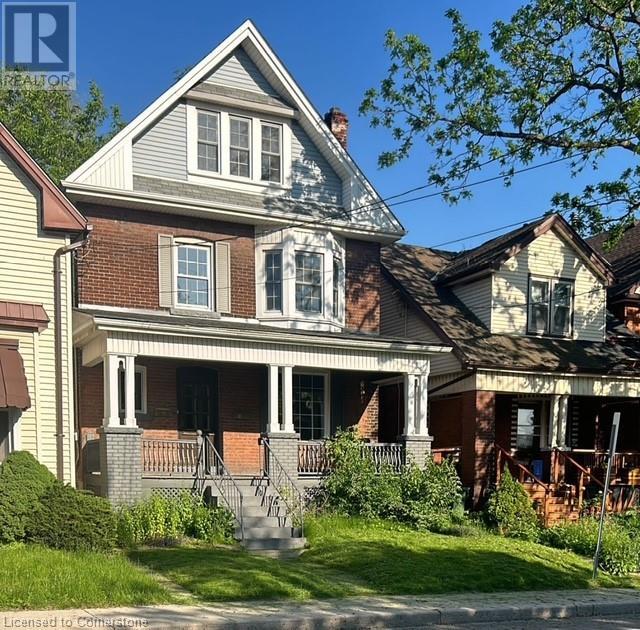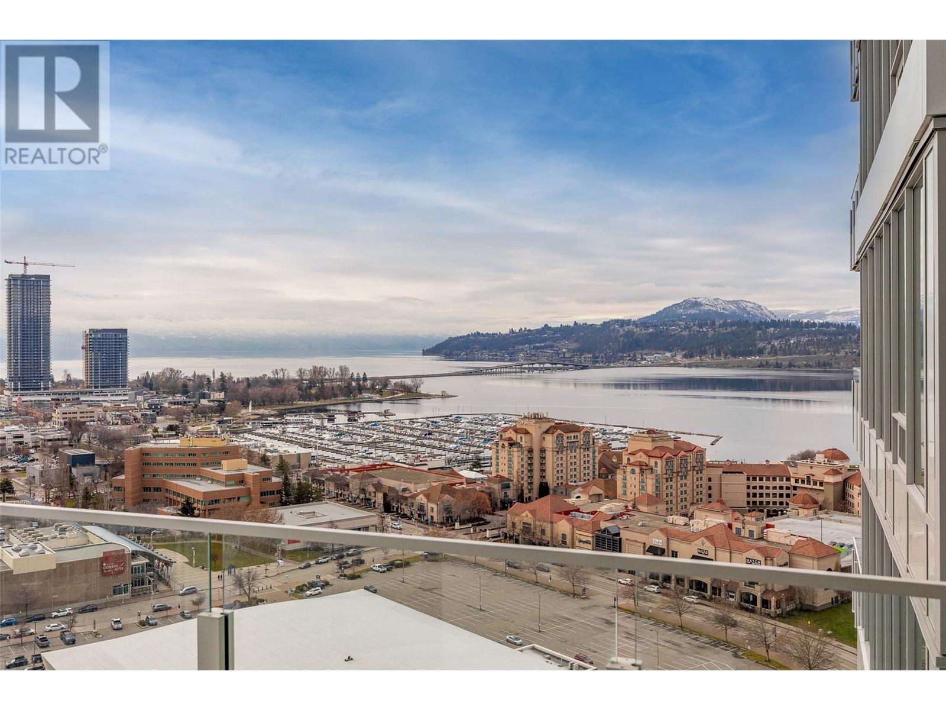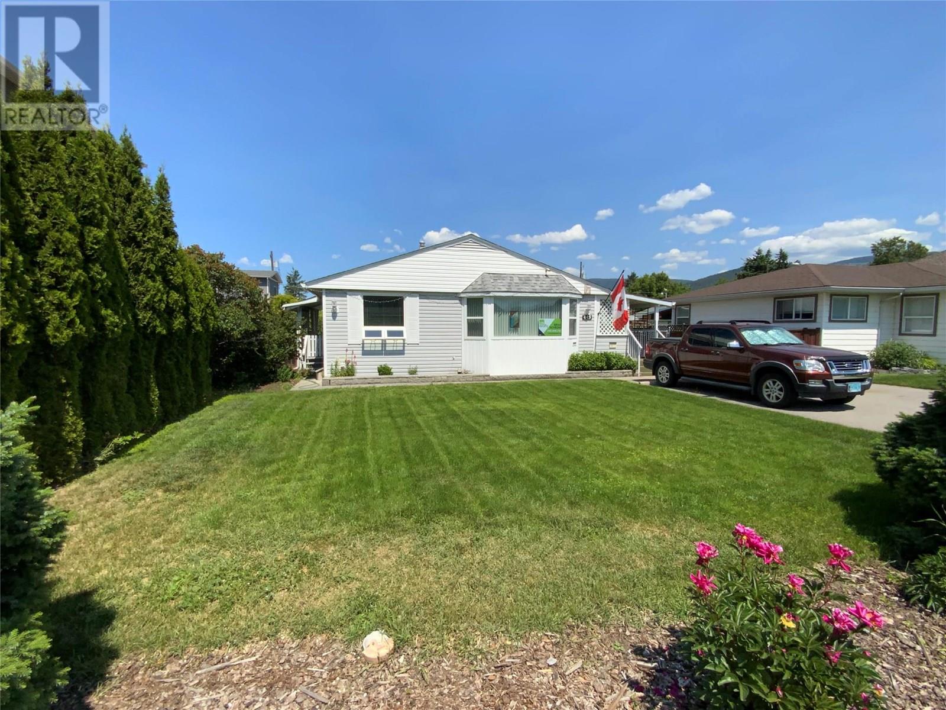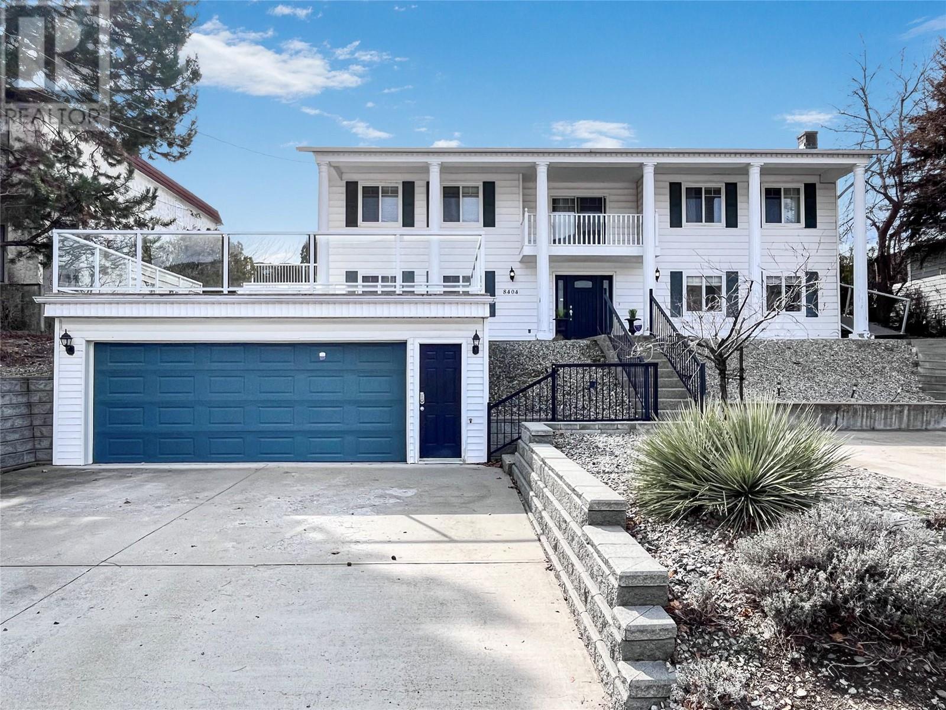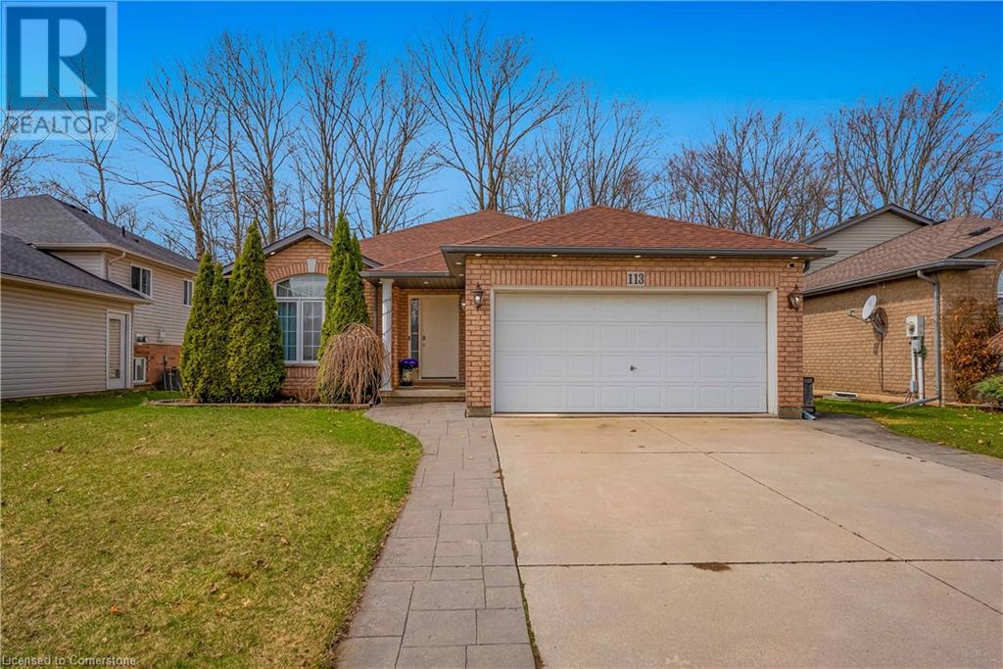289 Ashford (Lot 4) Street
Central Elgin, Ontario
This home is to be built: Bailly Model. The floor plan of the Bailly model was designed with families in mind. The kitchen features an island with stone counter tops, ample storage and stylish cabinetry plus a large pantry and easy entry from the double car garage into a mudroom. The family room is a versatile space complete with a convenient walkout to the backyard. 4 bedrooms on the second level, primary bedroom with ensuite and walk in closet plus second floor laundry!This home is to be built: Bailly Model. A new subdivision in Belmont offers the perfect blend of comfort and convenience, located within walking distance to parks, local arena, sports fields, shopping, restaurants and also a easy commute to the 401. The floor plan of the Bailly model was designed with families in mind. The kitchen features an island with stone counter tops, ample storage and stylish cabinetry plus a large pantry and easy entry from the double car garage into a mudroom. The family room is a versatile space complete with a convenient walkout to the backyard. 4 bedrooms on the second level, primary bedroom with ensuite and walk in closet plus second floor laundry!A new subdivision in Belmont offers the perfect blend of comfort and convenience, located within walking distance to parks, local arena, sports fields, shopping, restaurants and also a easy commute to the 401. (id:60626)
A Team London
78 Dundurn Street N
Hamilton, Ontario
Spacious Brick Home in Hamilton's Desirable Strathcona Neighbourhood. Welcome to this large, cahrming brick home nestled in the heart of the sough-after Strathcona neighbourhood in downtown Hamilton. Perfectly located within walking distance to parks, popular restuarants, schools, and with quick access to the highway and GO Transit - convenience meets lifestlye here. This versatile property features six bedrooms and two kitchens, offering plenty of space for a large family or potential for multi-generational living. A separate side entrance to the basement adds felxibility for in-law accommodation or future income potential. Additonal highlights include a detached garage and laneway access, providing ample parking and storage - a rare find in the downtown core. Don't miss this opportunity to own a spacious home in one of Hamilton's most vibrant and walkable communities. (id:60626)
Keller Williams Edge Realty
1292 Lakewood Drive
Sudbury, Ontario
Where Memories Were Made—And More Await. Welcome to 1292 Lakewood Drive. For the first time since 1976, this cherished custom-built waterfront home is ready to welcome its next chapter. Lovingly maintained by the same family for nearly 50 years, it’s more than a house—it’s a story; where children grew, milestones were celebrated, and countless lasting moments became lifelong memories. Located in a scenic, highly sought after residential area near Laurentian Universtiy, kilometers of hiking trails and HSN. This custom built home boasts a feeling of freedom far from the utilitarian, closed floor plans. Upon entry you are greeted with bright and airy vaulted ceilings and panoramic waterfront view from kitchen, dining room, living room and balcony. Spacious oak kitchen opens to the dining area. Cozy up to the living room while taking in the sunset spectaculaire. This split level home boasts 5-6 bedrooms and 3 bathrooms, separate laundry room, cedar sauna and a work/tool storage area. On the lowest walkout level there is a finished den with wood burning fireplace , option for an office / flex space that can be used as another bedroom. This home offers over 3000 square feet of open-concept living space designed to bring people together. Whether it’s hosting dinner with a view, enjoying the warmth of the sauna, or setting up your dream home office or flex space, this layout adapts to your lifestyle. Major updates include a new well and septic bed (2025)—an investment in peace of mind. Located just minutes from the university and hospital, this is a rare combination of tranquility and convenience. Now it's your turn—to grow, gather, and make it your own. (id:60626)
Royal LePage North Heritage Realty
53 Riverside Drive
North Rustico, Prince Edward Island
Welcome to this Harbour front Gem at 53 Riverside Drive, North Rustico! This stunning 4-bedroom, 3-bathroom home offers modern comfort and coastal charm, situated right on the harbour in North Rustico. Fully renovated and expanded since 2014, it features four decks with breathtaking views of the ocean, fishing shacks, and lobster traps, providing the perfect setting for relaxing or entertaining. Inside, the open-concept layout is filled with natural light and thoughtfully designed with spacious bedrooms, ample closets, and premium finishes. The full, undeveloped basement offers an additional 600 sq. ft. of storage, while the charming newly built 10X12 barn adds extra space for a workshop, studio, or storage. Ideally located, this property is just minutes from North Rustico Beach, Cavendish, the new gym/wellness centre, and several top restaurants and beaches. Whether you're looking for a year-round residence, vacation home, or a lucrative investment property, this home is in a prime spot to take advantage of North Rustico's thriving rental market. Don't miss your chance to own this Harbour front gem - book your private showing today! (id:60626)
Peiagents Realty Inc.
1191 Sunset Drive Unit# 2202
Kelowna, British Columbia
Are you ready for life at the top? Everything looks better from the twenty-second floor of Kelowna's most sought-after strata community. You are above the other towers and stores—far above any noise below, allowing you to enjoy these staggering views in peace. This premium unit is perfectly situated in the tower, offering full views of the lake, mountains, and bridge. But when the sun is overwhelming, your well-appointed balcony offers an oasis of shade. You can enjoy outdoor living comfortably all day long, all summer long. As the sun sets, the whole valley lights up before your eyes... It is unforgettable. Step inside and find a bright, modern, open floor plan that is both practical in design and beautiful in style. The building offers an amenities package like a 5-star luxury resort, with a full-sized gym, lap pool, recreation pool, and BBQ patios with grills. There is even a dog park on-site and two guest suites for visitors. In the heart of downtown, you are steps from the beach, restaurants, boutique stores, and more. There is so much to do so close by, but no matter how far you wander, you will yearn to be back home, relaxing and enjoying that view. Don’t settle for anything lower; you deserve life at the TOP! (id:60626)
Coldwell Banker Executives Realty
449 Conklin Avenue
Penticton, British Columbia
Well maintained 3 bedroom 1000 sq/ft home with well cared for yard & gardens. This home provides a 60x188, over 1/4 acre flat lot with accessible layout with ample parking, a huge 24x24 double detached garage, and dual access via both city streets and a lane-way. Also included with this property is a rent-able 14x16 guest cottage in a completely fenced yard. Close to recreation, schools, shopping, and entertainment. Abundant RV & extra parking in front and back. 300 sq/ft deck, 100 sq/ft covered porch. Natural gas attached and natural gas fireplace. Recent municipal zoning updates in British Columbia now allow up to four residences per property without requiring additional zoning changes so if you're looking to invest or find a new place to call home, this property has all the opportunities. (id:60626)
2 Percent Realty Interior Inc.
Lot 309 Hideaway Trail
Brookside, Nova Scotia
Welcome to "The Oasis" - this modern bungalow in Ridgewood Park has everything you need. Four bedrooms (plus den), three full bathrooms, finished basement, and double garage make it perfect for growing families or multi-generational living. The main floor's open concept connects the great room, dining area, and kitchen with a walk-in pantry. The primary suite features a large walk-in closet, 4-piece ensuite. Two more main floor bedrooms share a full bathroom. The finished basement is a game-changer with an additional bedroom and den, full bathroom, huge rec room, and walkout entrance. Perfect for teens, guests, or in-laws who want independence while staying connected. This home includes a wide variety of quality selections, such as a ductless heat pump and quartz countertops, or can be upgraded to suit any taste. Location is fantastic. Campbell Point Beach Park is practically your backyard for easy beach days. Kayak the hidden inlets, explore 11,000+ acres in Terrence Bay Wilderness Area, or golf at two courses within 15 minutes. Daily needs are covered on Prospect Road, while Bayers Lake shopping and iconic Peggy's Cove are just 20 minutes away. Whether you want space for a growing family, room for multi-generational living, or just a place to relax and enjoy outdoor recreation, this home delivers. It's not just buying property - it's choosing a lifestyle that balances family time, space, and connection with nature. (id:60626)
Engel & Volkers
6842 Madrid Way
Kelowna, British Columbia
Discover your dream retreat at La Casa Resort, where this exceptional 3 bed, 2 bath home awaits. More than just a house, this property exudes superior craftsmanship w/soaring 10-foot ceilings, premium finishes, & expansive bathrooms—each featuring a shower. Chef's paradise kitchen designed to inspire culinary creations. Boasting stunning views of Lake Okanagan this inviting residence offers vaulted ceilings & an open layout that seamlessly blends the living, dining, & kitchen areas. Sunlight pours in through oversized picture windows allowing you to enjoy breathtaking lake views while relaxing or entertaining. The master suite, nestled in the loft, provides a peaceful retreat & private ensuite. On the main level, two additional beds offer ample space for family or guests. A full-size laundry is conveniently located on the entry level, alongside an extra-deep garage. Outside, the expansive decks presents the perfect vantage point for your morning coffee, alfresco meals, or spending quality time with loved ones. La Casa Resort is a secure gated community with something for everyone, offering access to exclusive amenities such as a private beach, swimming pools, hot tubs, fitness center, restaurant, tennis courts, marina, mini-golf, playground, hiking & biking trails. Situated near Fintry Provincial Park, wineries, golf courses, and all the attractions the Okanagan Valley has to offer, this is the ideal place to call home. Don't miss out on this incredible opportunity. (id:60626)
Oakwyn Realty Ltd.
8404 Gala Crescent
Osoyoos, British Columbia
Unique Style two-level home with large in-ground salt water SWIMMING POOL (32'x16') and great LAKEVIEWS, just STEPS TO THE LAKE, beach and park. Located on a large lot (1/4acre), in a super-quiet neighborhood, this one-of-a-kind home will impress you with its unique curb appeal, and outdoor space. It features a grant entry with double staircase, spacious dining room in one side and the living room on the other side, 3 bedrooms plus Den, 2 & 1/2 bathrooms, walk-in closet, detached double car garage and a lot of extra room for parking. Large patio around the pool where you can sit and relax, and large grass section with lots of room to play, or garden. Private and peaceful, yet walking distance to all amenities, just across the street from the short pathway to the public beach, Lions Beach Park and the marina. (id:60626)
RE/MAX Realty Solutions
29556 B Highway 28 S
Faraday, Ontario
3,200 square foot commercial building situated on 3.46 acres. Previously successful automotive business. The building consists of 400 amp service, shop area with propane radiant heat, office, waiting area and two separate rooms above for storage plus an additional 12' X 24' storage shed on the back of the building. Drive through doors, wall mounted exhaust fan, energy efficient lighting, alarm system and 8' X 8' double sided sign space at the highway approved by MTO. Great spot to start your own business or store your toys. (id:60626)
RE/MAX Country Classics Ltd.
113 Foxtail Avenue
Welland, Ontario
This beautifully updated 2+1 bedroom, 2-bathroom side-split home offers a rare opportunity to live in a serene setting backing onto a wooded ravine. Thoughtfully upgraded throughout, it features luxury vinyl plank flooring, a fully remodeled kitchen with stainless steel appliance and quartz countertops. Separate open concept dining area with a built-in coffee bar over looking the living room with high ceilings. The bright, open-concept living spaces are enhanced by updated lighting and pot lights, creating a warm and inviting atmosphere. Outdoor living is elevated with a private, fenced backyard that includes a hot tub on a concrete patio, a wooden deck, and a walk-out deck from the primary bedroom, all with peaceful ravine views. Entertainment is made easy with a complete home theatre system in the basement with access to home gym area. Basement level offers a cold room for extra storage. The two car garage is outfitted with cabinetry and counters. Additional features include a Vivint security system and exterior pot lights, completing this move-in-ready home in one of Welland's most desirable neighbourhoods. See Matterport 3D and Video tour by clicking Virtual Tour Links! (id:60626)
Right At Home Realty
34 Cityscape Bay Ne
Calgary, Alberta
Open House July 5 From 2pm to 5:00Pm. Backing onto a Nature Reserve | Panoramic Views | Walk-Out Basement Suite (Illegal) | Designer Upgrades | Main Floor Office | Gourmet Kitchen | Quartz Countertops | Full-Height Cabinets | Upstairs Family Room | Dual Closets in Primary | Jack & Jill Bathroom | Upstairs Laundry | Separate Basement Entry & Laundry | Expansive Outdoor Living | Deck | Patio | Balcony | Oversized Backyard | Direct Access to Walking Trails | Double Attached Garage | Extra-Wide Driveway | Quiet Cul-de-Sac Welcome to 34 Cityscape Bay NE—a beautifully upgraded home offering over 3,600 SqFt of total living space including a fully developed (illegal) walk-out basement suite. Backing directly onto the peaceful Cityscape Environmental Reserve, this home offers breathtaking unobstructed views and the privacy of no rear neighbours. Step inside to a bright and airy foyer, where soaring ceilings and rich hardwood floors set a sophisticated tone. The main level features a private office, perfect for remote work, along with a 2pc powder room and mudroom off the garage entry. The open-concept layout blends the spacious living room, dining area, and chef-inspired kitchen—complete with quartz counters, a massive island, stainless steel built-ins, a stylish backsplash, and a walk-in pantry. The large windows throughout the main level fill the space with natural light and frame views of the reserve. Enjoy seamless indoor/outdoor living with direct access to a full-width balcony overlooking the expansive backyard. The cozy living area centers around a stunning gas fireplace with a floor-to-ceiling stone surround. Upstairs, you’ll find three generous bedrooms, a full Jack & Jill bathroom connecting bedrooms 2 & 3, a spacious bonus/family room, and ultra-convenient upper-level laundry. The luxurious primary room includes His & Hers walk-in closets and a spa-like ensuite with a soaking tub, dual sinks, and a makeup vanity. French doors off the bonus room lead to a charming front balcony—perfect for relaxing on summer evenings. The walk-out basement suite (illegal) offers a modern open-plan kitchen/living area, two large rooms with closets, a sleek 3pc bath, and separate laundry and entrance—ideal for extended family or rental potential. Enjoy endless outdoor fun in the massive backyard with direct access to trails and green space. Located on a quiet cul-de-sac, with a double attached garage and wide driveway, this home truly has it all. Don't miss this rare gem—book your showing today! (id:60626)
RE/MAX First

