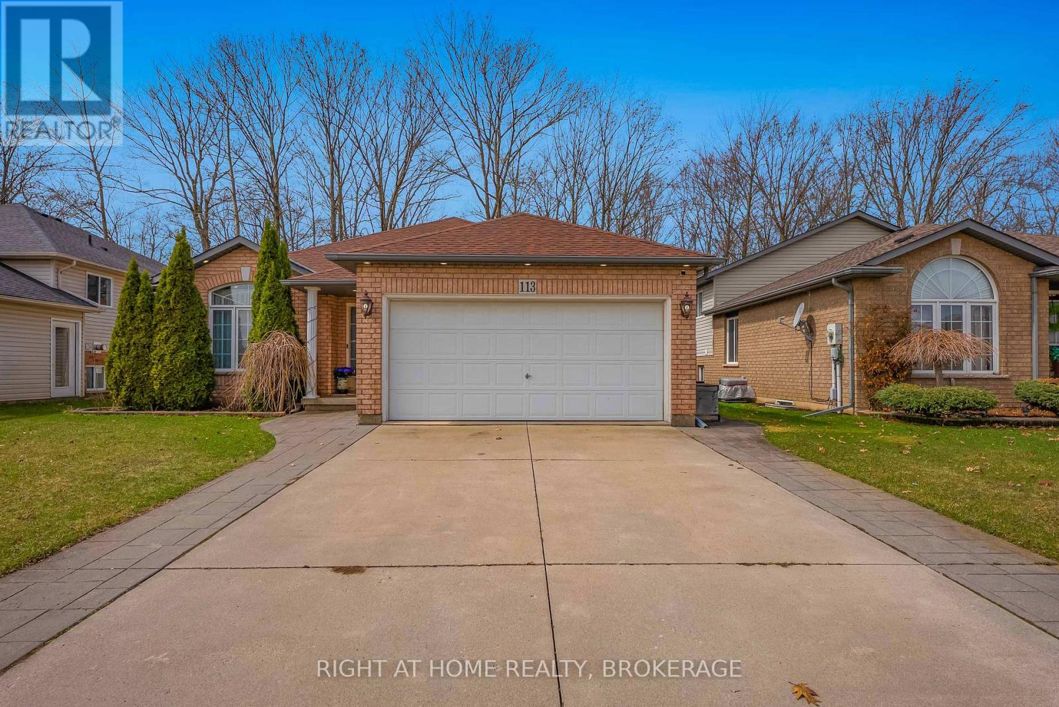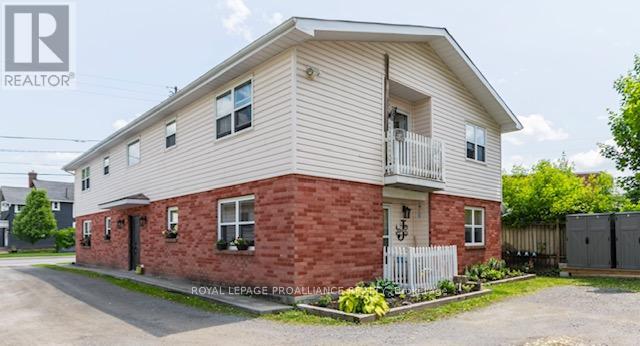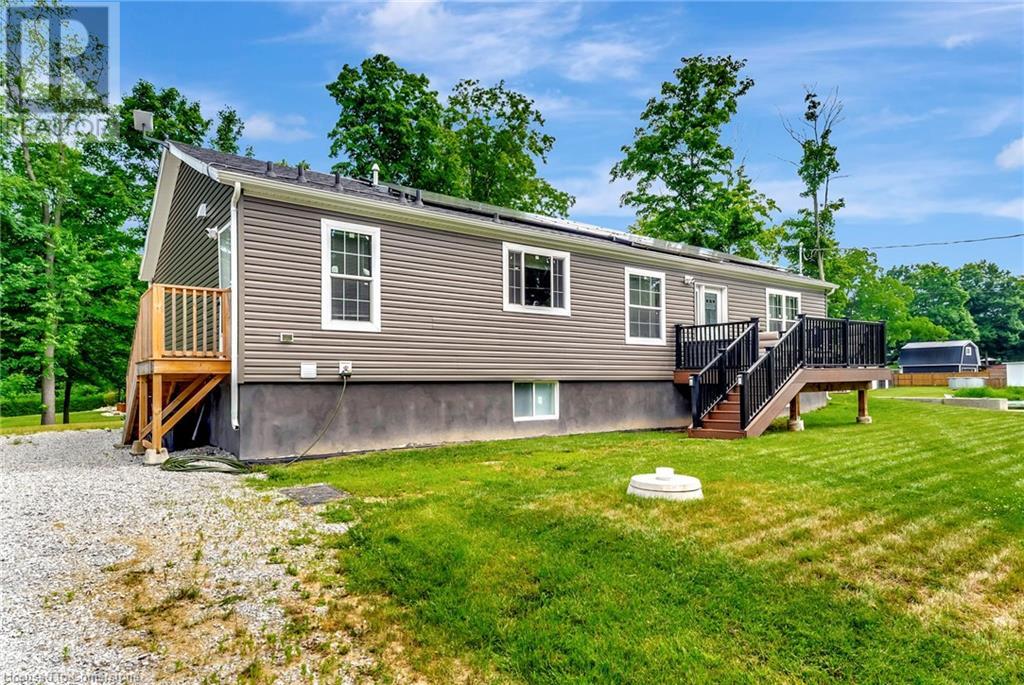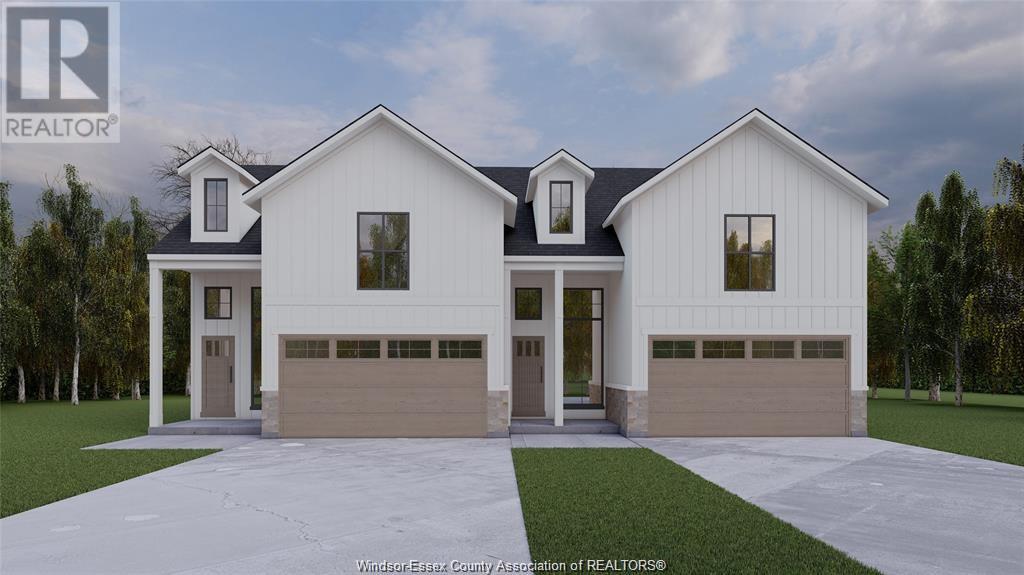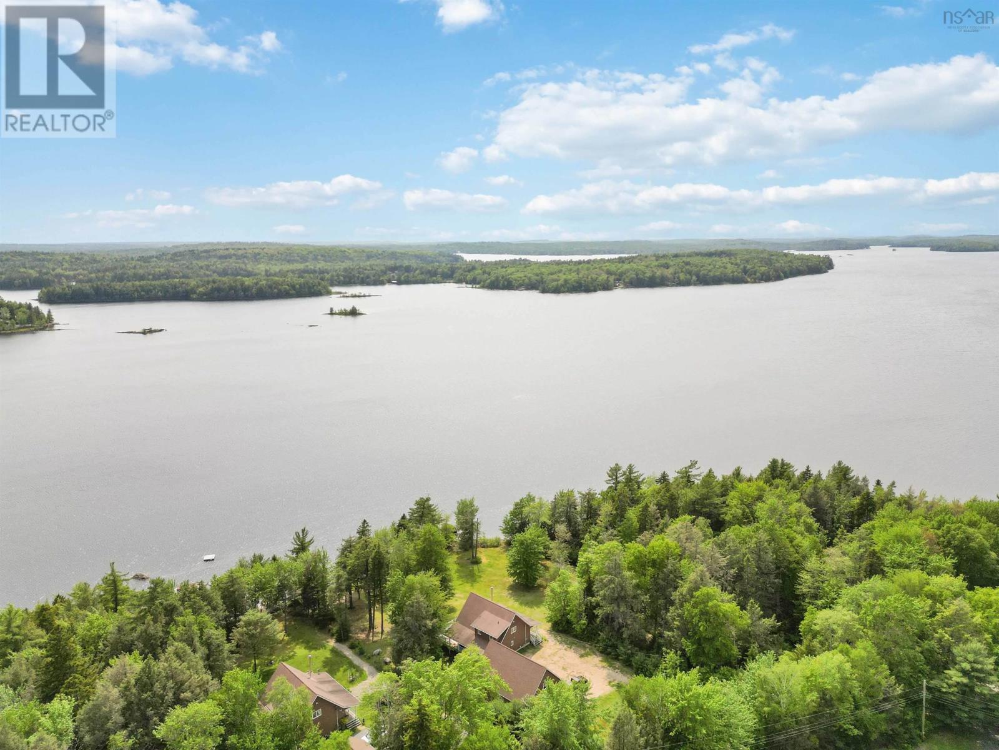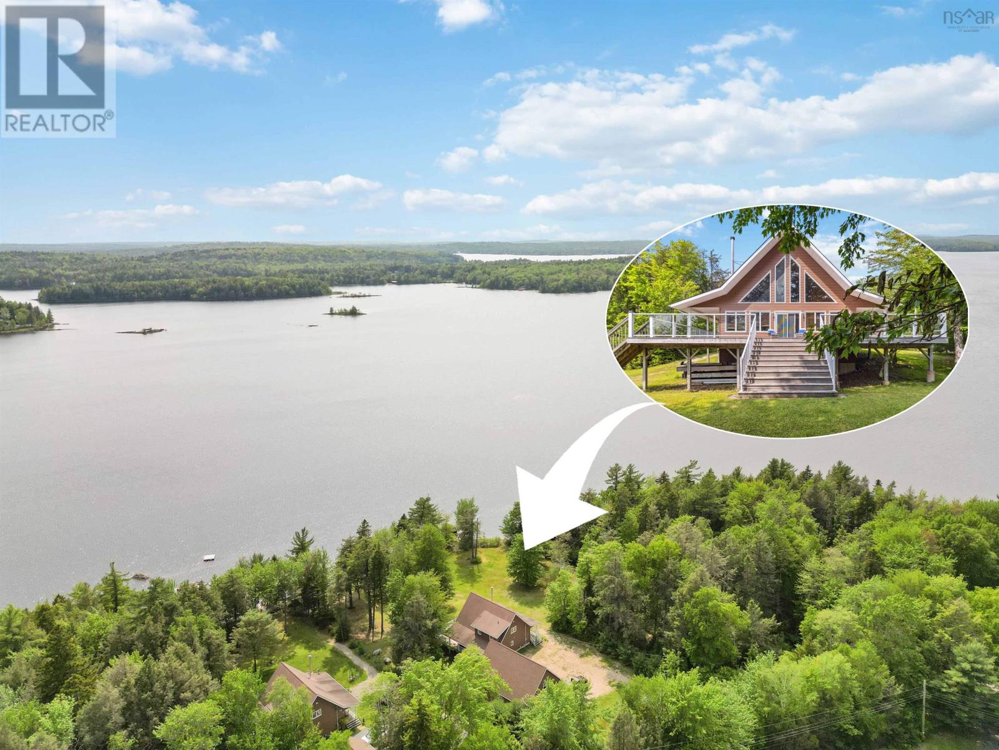113 Foxtail Avenue
Welland, Ontario
This beautifully updated 2+1 bedroom, 2-bathroom side-split home offers a rare opportunity to live in a serene setting backing onto a wooded ravine. Thoughtfully upgraded throughout, it features luxury vinyl plank flooring, a fully remodeled kitchen with stainless steel appliance and quartz countertops. Separate open concept dining area with a built-in coffee bar over looking the living room with high ceilings. The bright, open-concept living spaces are enhanced by updated lighting and pot lights, creating a warm and inviting atmosphere. Outdoor living is elevated with a private, fenced backyard that includes a hot tub on a concrete patio, a wooden deck, and a walk-out deck from the primary bedroom, all with peaceful ravine views. Entertainment is made easy with a complete home theatre system in the basement with access to home gym area. Basement level offers a cold room for extra storage. The two car garage is outfitted with cabinetry and counters. Additional features include a Vivint security system and exterior pot lights, completing this move-in-ready home in one of Welland's most desirable neighbourhoods. See Matterport 3D and Video tour by clicking Virtual Tour Links! (id:60626)
Right At Home Realty
196 Hull Road
Strathroy-Caradoc, Ontario
Welcome to 196 Hull Road, Strathroy. Charming Brick Ranch on Corner Lot with Room to Grow! A spacious and beautifully maintained solid brick ranch located on a premium corner lot in a desirable Strathroy neighbourhood. Offering 1,922 sq. ft. of main floor living and a fully finished lower level, this home blends classic charm with comfortable modern touches. Built in 1989 and sitting on a generous lot, this property provides ample room for families, entertainersor anyone looking for a roomy one-floor lifestyle. The main level features a large kitchen w granite countertops, solid oak cabinetry, and durable laminate flooring. A formal dining room with French doors opens into a bright and inviting family room boasting engineered hardwood, a cozy gas fireplace, and cathedral ceilings ideal for relaxing or entertaining. The main bath was beautifully remodelled in 2021 and includes a double-sink vanity & a tub/shower combo. The spacious primary bedroom features double closets and carpeting, while the second bedroom offers ample space and comfort. A third room on the main floor, currently used as a living room, could easily function as a third bedroom. A convenient 2-piece bath, laundry room, and back closet complete the main level. The expansive lower level offers a large family/rec room with a bar area, perfect for a pool table or shuffleboard. Two additional bedrooms with large windows and laminate flooring, a 3-piece bathroom, and generous storage space round out the basement level. Outside, enjoy your fenced backyard oasis featuring a 20 x 20 patio, water fountain, cedar trees, awning, and a storage shed. A full sprinkler system and sandpoint add convenience to outdoor maintenance. Additional features include: 2-car garage with epoxy floor, 4-car interlocking brick driveway, central vac, alarm system and 100-amp breaker panel.This meticulously cared-for home is move-in ready with incredible potential. Don't miss your chance to own this rare gem in a prime location. (id:60626)
Century 21 First Canadian Corp
412 Victoria Street N
Tweed, Ontario
412 Victoria Street, Tweed Income Property Opportunity Discover an exceptional investment opportunity in the growing community of Tweed, Ontario, where small-town charm meets everyday convenience. This renovated and well-maintained fourplex blends character, income potential, and practical design ideal for both new and seasoned investors.The property features four spacious two-bedroom units two on the main floor and two on the upper level. Each unit offers well-laid-out living, dining, and kitchen spaces, as well as a private three- or four-piece bathroom. Three of the four units have been fully renovated, boasting modern finishes and brand-new appliances, enhancing tenant appeal and reducing future maintenance. Unit 2, while unrenovated, features a four-piece bathroom with a tub, offering excellent value-add potential.For safety and compliance, the main floor units offer two separate entrances, while the upper-level units include stairway exits. Each tenant is responsible for their own gas (heat), hydro (electricity), and water usage, keeping operating costs low and management simple. Additional features include ample on-site parking and new storage sheds for tenants - an added convenience rarely found in similar properties.Set in a prime location within walking distance to shops, schools, and the scenic Moira River, this fourplex offers the perfect blend of residential ease and rural charm. Located in an amenity-rich neighborhood, it provides stable rental income, low operating costs, and strong long-term potential.Whether you're looking to expand your portfolio or enter the market with a high-performing asset, 412 Victoria Street presents a rare opportunity to invest in a quality property with proven returns. Rental income and operating expense details are available upon request. (id:60626)
Royal LePage Proalliance Realty
412 Victoria Street N
Tweed, Ontario
412 Victoria Street, Tweed - Income Property Opportunity. Discover an exceptional investment opportunity in the growing community of Tweed, Ontario, where small-town charm meets everyday convenience. This renovated and well-maintained fourplex blends character, income potential, and practical design ideal for both new and seasoned investors.The property features four spacious two-bedroom units two on the main floor and two on the upper level. Each unit offers well-laid-out living, dining, and kitchen spaces, as well as a private three- or four-piece bathroom. Three of the four units have been fully renovated, boasting modern finishes and brand-new appliances, enhancing tenant appeal and reducing future maintenance. Unit 2, while unrenovated, features a four-piece bathroom with a tub, offering excellent value-add potential.For safety and compliance, the main floor units offer two separate entrances, while the upper-level units include stairway exits. Each tenant is responsible for their own gas (heat), hydro (electricity), and water usage, keeping operating costs low and management simple. Additional features include ample on-site parking and new storage sheds for tenants - an added convenience rarely found in similar properties. Set in a prime location within walking distance to shops, schools, and the scenic Moira River, this fourplex offers the perfect blend of residential ease and rural charm. Located in an amenity-rich neighborhood, it provides stable rental income, low operating costs, and strong long-term potential.Whether you're looking to expand your portfolio or enter the market with a high-performing asset, 412 Victoria Street presents a rare opportunity to invest in a quality property with proven returns. Rental income and operating expense details are available upon request. (id:60626)
Royal LePage Proalliance Realty
6007 - 3900 Confederation Parkway
Mississauga, Ontario
Amazing Deal ! Its Now Or Never! Location Location Location ! Absolutely Stunning ! 2024 Built Never Lived In Pent House Condo Designed by award-winning Cecconi Simone and built by Rogers Real Estate Development Limited, located in the heart of Downtown Mississauga .Award-winning CORE Architects designed 60-storey metal and glass tower with 5-storey podium, Landmark architectural design is created by a repeating sequence of seven shifting floor plates as the building rises upward, giving a sense of movement and lightness. This two Floor Duplex Penthouse is Approx. 1200 Sq. feet , 3 Bedroom + Media Comes with 3 Full Bathrooms, 9 Feet Smooth ceiling finish in principal rooms .High-performance wide plank laminate wood flooring in all living areas and bedrooms. Big Balconies on both floors , Breath taking 180 degree View. Walking distance to Square One Mall and upcoming LRT. 2-storey lobby with 24 hr. concierge and hotel-style lounge area Fitness facility with cardio and weight machines, spinning and yoga Dining room with chefs kitchen Lounge/event space with feature fireplace. Multi-purpose games room with dedicated kids play zone, Outdoor saltwater pool and shallow deck Splash pad and kids playground ,Seasonal outdoor skating rink Outdoor lounge seating with fireplace Outdoor barbecue stations. (id:60626)
RE/MAX Real Estate Centre Inc.
4881 Mapleview Crescent
Port Colborne, Ontario
This stunning, nearly new cottage, built in 2021, offers over 3,000 sq/ft of living space. The main floor is perfectly designed for comfort and entertaining. Step inside and discover 3 spacious bedrooms, including a large primary suite complete with a large ensuite bathroom and a walk-in closet. The heart of this home is the spacious eat-in kitchen, boasting ample cabinetry, stainless steel appliances, and two functional islands ideal for meal prep and casual dining. The inviting living room is highlighted by built-in shelving. Patio doors lead out to a fantastic deck with maintenance free composite decking and gazebo perfect for outdoor relaxation. The main floor also features a convenient main bathroom and a dedicated laundry room. The finished basement expands your living options with a separate entrance, a large open entertainment area, a full bathroom, and 3 more additional spacious bedrooms. For future potential the basement also includes laundry hookup and ample space for a kitchenette, making it ideal for an in law suite or rental income. This property comes with an impressive list of additional features, including many potlights throughout, a Tesla charger, owned solar panels for energy efficiency, and an oversized driveway with abundant parking. Located near the beautiful Lake Erie and popular Sherkston Shores, this amazing property provides ample space to host family and friends, promising years of cherished memories. Don't miss your chance to own this exceptional Port Colborne cottage! (id:60626)
Royal LePage State Realty Inc.
2745 Shaver Rd
Coombs, British Columbia
13 acres of quiet and rural paradise nestled in the desirable area of Qualicum/Coombs. Perfect for Eco Tourism or Hobby farm. With ALR zoning, this property presents a myriad of possibilities in a stunning private setting. The land is fairly level and fully fenced. Imagine building your dream home on this enchanting property allowing you to embrace the joys of sustainable living and connect with nature. Incredibly convenient, at only a short 5-minute drive to shopping, restaurants & recreational facilities and the beach. Essential utilities are available, with hydro already connected to the lot and well water is available. Whether you're seeking a serene escape, an agricultural venture, or a strategic investment, this property has it all. Explore the potential of this remarkable slice of countryside, and let your imagination run wild with the possibilities it presents. (id:60626)
RE/MAX Ocean Pacific Realty (Crtny)
8000 Meo Boulevard
Lasalle, Ontario
3 Bdrm, 2 Bth, 2 Car Garage & Grade Entrance-DeThomasis Custom Homes Presents Silverleaf Estates-Nestled Btwn Huron Church & Disputed, Steps from Holy Cross School, Parks & Windsor Crossing/Outlet & newly announced $200 Mil Commercial Hub. Other models/styles avail. 3 mins to 401 & 10 Mins to USA Border. (id:60626)
Deerbrook Realty Inc.
712045 Range Road 90
Rural Grande Prairie No. 1, Alberta
An absolute dream for cattle farmers, this fully functional and thoughtfully laid-out property offers the perfect blend of productivity, comfort, and rural charm. Spanning 149.6 acres and zoned AG, this parcel is ideally set up for livestock with lush, green pastures that have been fully fenced and cross-fenced into three separate grazing sections—allowing for effective rotational grazing and land management. The heart of the operation is a solar-powered, motion-sensor live waterer connected to a generous 20x30 meter dugout, ensuring a sustainable and efficient water supply for your herd. The land easily supports 30 pairs throughout the summer thanks to high-quality native grasslands and thoughtful pasture maintenance. A spring runoff flows through the middle of the property, along with a beautiful natural tree buffer that provides shelter and wind protection—ideal for keeping livestock safe and comfortable in every season. Infrastructure is a standout, featuring a 30x40 radiant heated SHOP with a sub-panel for additional electrical needs, gravel floor, and a built-in stable connected directly to the pasture. Whether for calving, sorting, or storing feed and equipment, this shop is versatile and built to handle the demands of ranch life. A freshly drilled water well was added during the installation of the 2016 20'x76' MINT-CONDITION MOBILE HOME, which also features a 500-gallon propane tank, new furnace and pressure tank and 2016 septic system with pump-out. The home itself is spacious and bright with 1,520 sq. ft., offering 4 bedrooms, 2 bathrooms, and a wide open-concept living space. The kitchen is a chef’s delight with stainless steel appliances, bar seating, a pantry, soft-close cabinets, tile backsplash, and a reverse osmosis water system. The primary suite includes a walk-in closet, ensuite with dbl sink vanity + a shower, and a pasture-view window overlooking your cattle from bed—rural luxury at its finest. The smaller of the 3 spare bedrooms is located nex t to the primary suite, while at the far end of the mobile is the other 2 spare bedrooms and a full 4 pc bathroom. Step outside onto the west-facing full-length deck, perfect for evening sunsets, complete with a pergola included. Two 10x10 sheds, raised garden beds already planted with potatoes, beans, and carrots, plus an abundance of raspberries and Saskatoon berry bushes line the property, offering true homestead potential. Just 5 minutes to Wembley and 10 minutes to Beaverlodge, this well-located, fully equipped farm is truly TURNKEY and ready for your herd. A rare opportunity for serious cattle producers or those looking to step into a ready-made operation. Book your private tour today—this is the cattle farm you’ve been waiting for! (id:60626)
Grassroots Realty Group Ltd.
509 823 Carnarvon Street
New Westminster, British Columbia
Welcome to Ovation luxury living at its finest! This stunning 2 level 3-bedroom, 3-bathroom CityHome residence offers the epitome of comfort and convenience with its walk-in closet and en-suite bath . Step outside to relax and entertain on the spacious patio, perfect for enjoying the vibrant cityscape views. Indulge in a plethora of amenities including lane access, an exercise center, garden, sauna/steam room, and concierge services, ensuring every need is met with ease. Located just steps away from two SkyTrain stations, shops, restaurants, and entertainment, as well as offering easy access to transportation, this property epitomizes urban convenience . Don't miss your chance to experience luxurious city living- schedule your viewing today. (id:60626)
Stonehaus Realty Corp.
436 Harry Freeman Road
Labelle, Nova Scotia
Welcome to lake life at its finest on the breathtaking shores of Molega Lakeone of South Shore's most sought-after destinations for boating, fishing, swimming, and kayaking. Known for its size and scenic coves, Molega is a haven for outdoor lovers and weekend warriors alike. Off the water, those who love exploring by wheel can bike, 4-wheel, or side-by-side on the over 52 km of roads the area highlights. This attractive A-frame retreat sits on a spacious, gently sloping lot that leads straight to your very own private beach. Whether you're here for lazy summer days or looking to make it your year-round escape, every day feels like the weekend on Molega. The home features 3 bedrooms, 2 full baths, and a warm pine interior that perfectly complements its natural surroundings. Cozy up by the wood stove, which is also an efficient alternative heat source. A massive wraparound deck offers stunning views and is ideal for morning coffee or evening sunsets. Down by the water, enjoy a dock and lakeside gazeboperfect for relaxing after a day of paddling through quiet coves or reeling in the catch of the day. The icing on the cake is a massive 40 x 30 triple-car garage with soaring 12-foot ceilings, giving you plenty of room for your boat, gear, and more. Whether you're craving full-time lakefront living or a picture-perfect summer escape, this Molega Lake property delivers comfort, adventure, and space to breathe. (id:60626)
Exit Realty Inter Lake
436 Harry Freeman Road
Labelle, Nova Scotia
Welcome to lake life at its finest on the breathtaking shores of Molega Lakeone of South Shore's most sought-after destinations for boating, fishing, swimming, and kayaking. Known for its size and scenic coves, Molega is a haven for outdoor lovers and weekend warriors alike. Off the water, those who love exploring by wheel can bike, 4-wheel, or side-by-side on the over 52 km of roads the area highlights. This attractive A-frame retreat sits on a spacious, gently sloping lot that leads straight to your very own private beach. Whether you're here for lazy summer days or looking to make it your year-round escape, every day feels like the weekend on Molega. The home features 3 bedrooms, 2 full baths, and a warm pine interior that perfectly complements its natural surroundings. Cozy up by the wood stove, which is also an efficient alternative heat source. A massive wraparound deck offers stunning views and is ideal for morning coffee or evening sunsets. Down by the water, enjoy a dock and lakeside gazeboperfect for relaxing after a day of paddling through quiet coves or reeling in the catch of the day. The icing on the cake is a massive 40 x 30 triple-car garage with soaring 12-foot ceilings, giving you plenty of room for your boat, gear, and more. Whether you're craving full-time lakefront living or a picture-perfect summer escape, this Molega Lake property delivers comfort, adventure, and space to breathe. (id:60626)
Exit Realty Inter Lake

