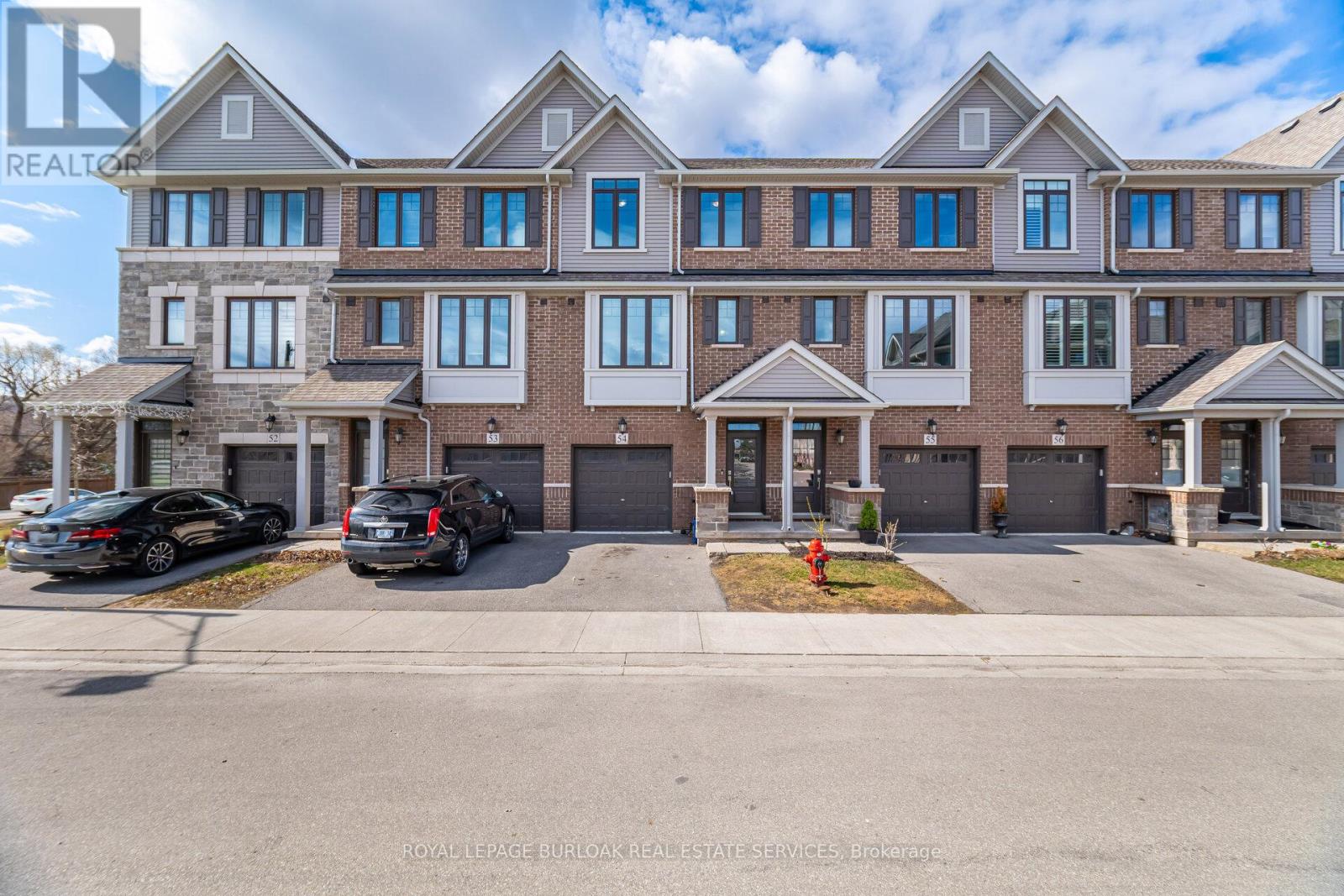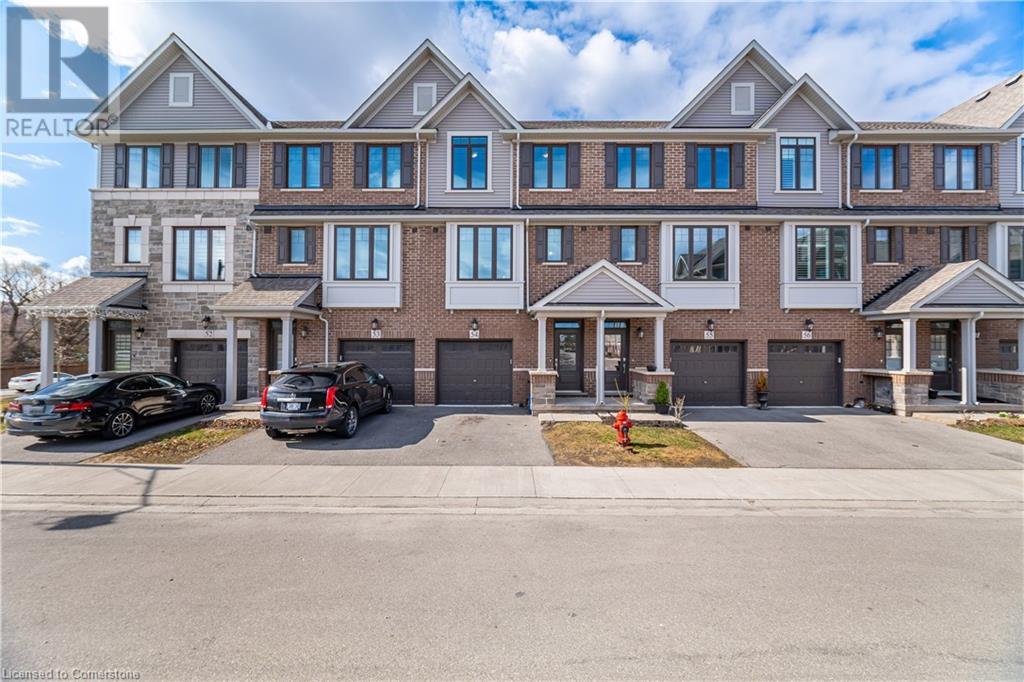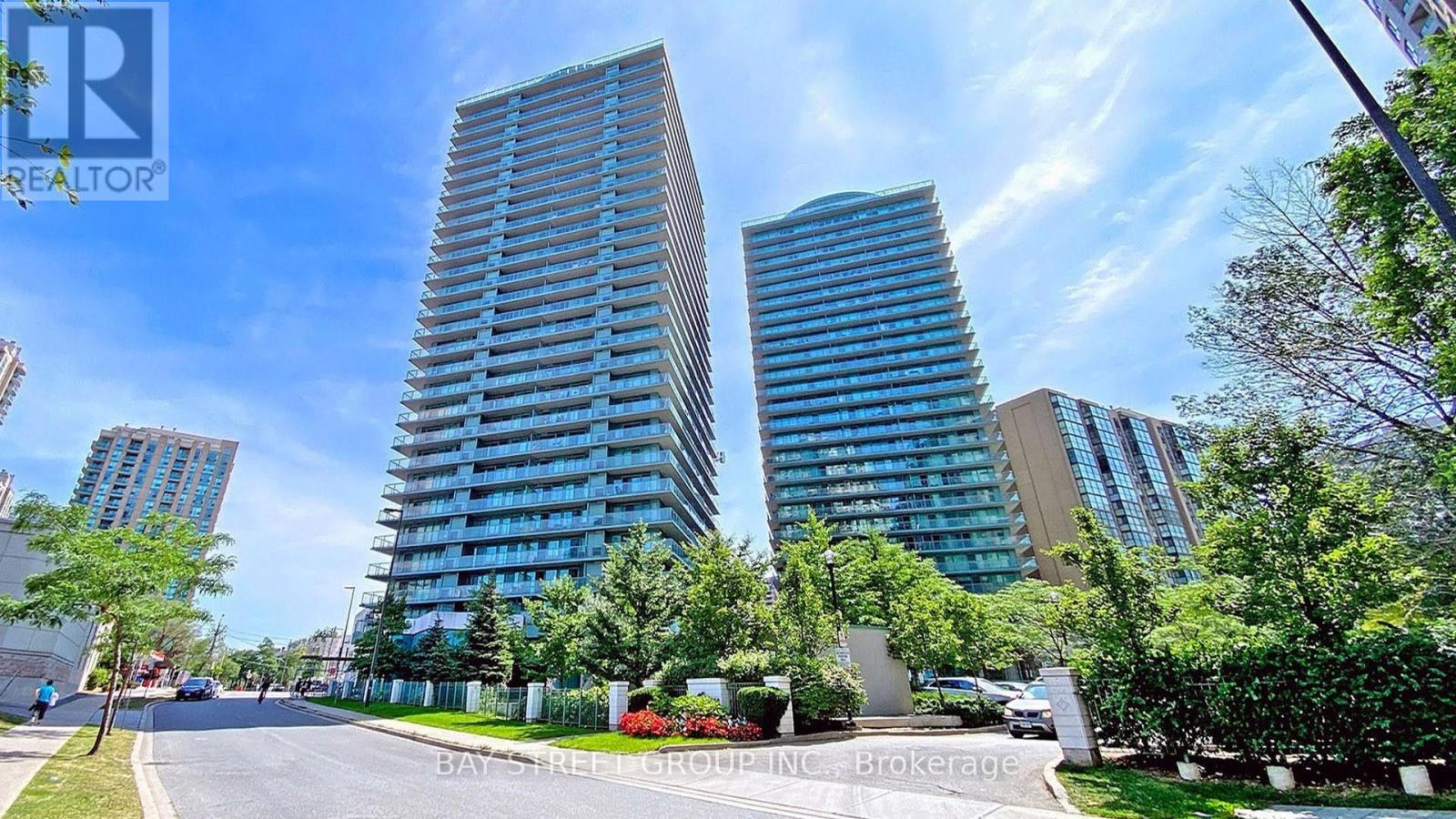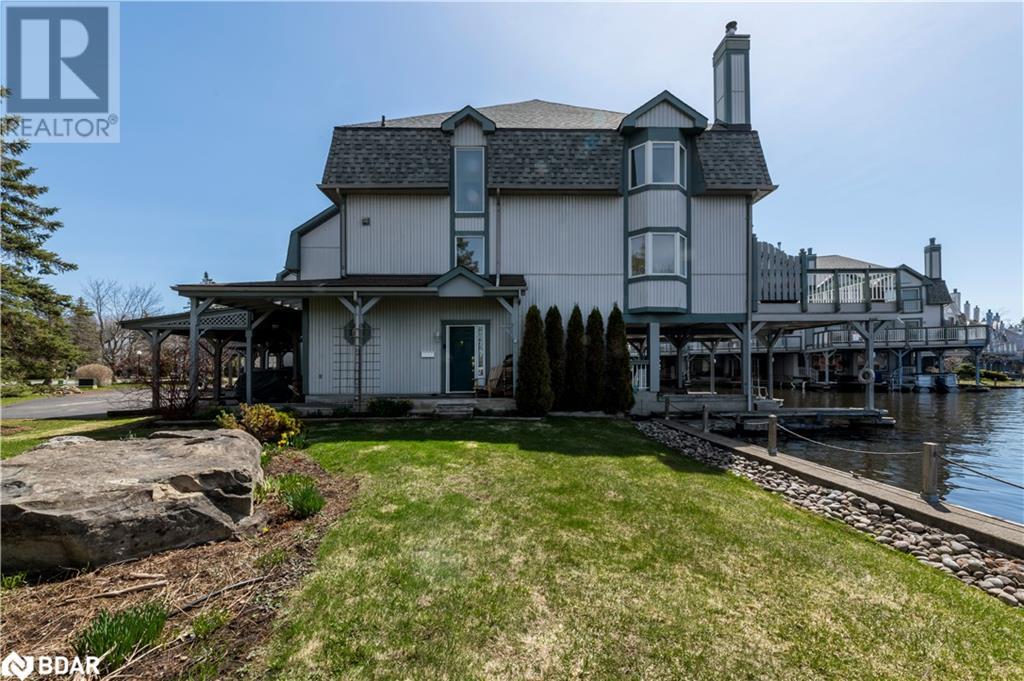2438 Hillside Boularderie
Southside Boularderie, Nova Scotia
A Rare Cape Breton Gem 209 Acres of Agricultural Land with Waterfront Views on the Bras d'Or Lake. Your dream propertywhere farmhouse charm meets acreage & boundless potential. This beautifully built and cared-for home sits proudly on 209 acres of versatile land, complete with a waterfront lot on the Bras d'Or Lake. With multiple cleared fields, an access road into the forested acreage, and a sweeping view of the lake, this property offers endless opportunities for farming, recreation, development, or simply your own private property. Follow the level driveway past open landready for your agricultural pursuitsto the heart of the property where the home and outbuildings await. A strong, well built barn overlooks the fields, accompanied by a greenhouse, single garage, studio building, and additional storage buildings, offering functionality and possibilities. The home itself is a quality build with hardwood and softwood floors throughout. Enter through a practical entry, complete with a handwashing sink, and into a welcoming dining area featuring a cozy pellet stove and a bay window with built-in cushion seating. Just off this space, you'll find a bright office or reading nook. The main living area is expansive and full of natural light, with two open and adjoining rooms that flow seamlessly together. From here, step out onto the covered concrete patio, to relax and take in peaceful views of the fields and Bras d'Or Lake. Upstairs, discover four bedrooms and a full bathroom, all branching from a spacious landing. The primary bedroom offers a particularly stunning view. A pull-down staircase leads to the attic, ideal for dry storage. The full concrete basement houses a laundry area, workshop, utility room, and a cool cellarperfect for food storage or hobby projects. This home has been lovingly maintained, thoughtfully updated, and built to last. Whether youre seeking a homestead, a hobby farm, or an inspiring waterfront, this special property offers (id:60626)
RE/MAX Park Place Inc.
240 / 238 Lansdowne Street Street
Kamloops, British Columbia
Rarely available commercial building and land in downtown Kamloops on one of the highest volume arterial streets in the City. Strategically located in the middle of a series of lots suited for future development, this is a great investment. Or, a great chance to own your business location. Contact listing agents for more details or to arrange a showing. (id:60626)
Royal LePage Westwin Realty
Exp Realty (Kamloops)
0 Old Trail
Rural Lac La Biche County, Alberta
Lakefront quarter section property in Lac La Biche, Alberta, on the beautiful sandy shores of Lac La Biche Lake. The property is zoned Agricultural and offers municipal water, sewer (at property line) and gas services which is connected to a small treehouse structure. Located between Lac La Biche and Plamondon on beautiful and scenic Old Trail, this could be where you build your next home, set up camp or dream big and invest into the land. (id:60626)
RE/MAX La Biche Realty
5 - 2550 Birchmount Road
Toronto, Ontario
Bright & Spacious End Unit Townhome Feels Like a Semi! Welcome to this beautifully maintained European-style end unit townhouse, offering the space and feel of a semi-detached home. This property features a newly upgraded kitchen with granite countertops, a stylish new backsplash, and a bright eat-in area. The finished basement includes a large bedroom, a 3-piece bath, and a spacious laundry room with plenty of storage. Enjoy the private, fenced backyard with breathtaking park and ravine views perfect for relaxing or entertaining. Located in a highly convenient area close to everything: TTC, parks, libraries, schools, golf courses, shops, churches, and more. Maintenance fees even include cable! (id:60626)
RE/MAX Metropolis Realty
54 - 288 Glover Road
Hamilton, Ontario
Welcome to #54-288 Glover Road, a stunning Branthaven built 4-bedroom, 3.5-bath townhouse nestled in the heart of sought-after Stoney Creek. With approximately 1,715 sqft of thoughtfully designed living space, this modern home offers the perfect blend of style, comfort, and functionality for todays busy lifestyle. Step inside to discover a bright, open-concept layout featuring a gourmet kitchen complete with brand new stainless steel appliances ideal for both everyday meals and entertaining guests. The spacious living and dining areas flow seamlessly to a large outdoor balcony, perfect for relaxing with a morning coffee or hosting summer BBQs. Upstairs, you'll find generously sized bedrooms, including a primary suite with walk-in closet and 3-pc modern ensuite bathroom for added privacy and comfort. Fourth bedroom located on the main floor has its own private 4-pc ensuite. The attached garage provides secure parking and additional storage, while the unfinished basement offers endless potential to customize your space. Set in a family-friendly neighborhood, you're just minutes from parks, schools, shopping, and highway access making this location as convenient as it is desirable. Don't miss the opportunity to make this stylish townhouse your next home! (id:60626)
Royal LePage Burloak Real Estate Services
288 Glover Road Unit# 54
Stoney Creek, Ontario
Welcome to #54-288 Glover Road, a stunning Branthaven built 4-bedroom, 3.5-bath townhouse nestled in the heart of sought-after Stoney Creek. With approximately 1,715 sqft of thoughtfully designed living space, this modern home offers the perfect blend of style, comfort, and functionality for today’s busy lifestyle. Step inside to discover a bright, open-concept layout featuring a gourmet kitchen complete with brand new stainless steel appliances—ideal for both everyday meals and entertaining guests. The spacious living and dining areas flow seamlessly to a large outdoor balcony, perfect for relaxing with a morning coffee or hosting summer BBQs. Upstairs, you’ll find generously sized bedrooms, including a primary suite with walk-in closet and 3-pc modern ensuite bathroom for added privacy and comfort. Fourth bedroom located on the main floor has its own private 4-pc ensuite. The attached garage provides secure parking and additional storage, while the unfinished basement offers endless potential to customize your space. Set in a family-friendly neighborhood, you're just minutes from parks, schools, shopping, and highway access—making this location as convenient as it is desirable. Don’t miss the opportunity to make this stylish townhouse your next home! (id:60626)
Royal LePage Burloak Real Estate Services
803 - 5500 Yonge Street
Toronto, Ontario
Location, Location, Location Renovated Two Bedrooms Unit In The Heart Of North York With Unobstructed South-East View. Large Balcony With Unobstructed View. Steps Away: Subway, Groceries, Restaurants Etc. Building Amenities: Gym, Party Room, 24 Hr Concierge. One Parking + One Locker Included (id:60626)
Bay Street Group Inc.
4 Wellington Street E
Clearview, Ontario
Welcome to 4 Wellington Street East, a charming three-bedroom, two-bathroom home located on a spacious .27 acre lot in the sought-after tree lined street in the north end of Creemore. Just a short stroll from the vibrant shops, cafes, and amenities of downtown, this property offers the perfect blend of village convenience and room to grow. Inside, you'll find a warm and inviting layout featuring original hardwood flooring, a generous eat-in kitchen, a family room complete with cozy wood stove, formal living room, office space off the kitchen, and a spacious mudroom ideal for family living. Outside, the property boasts incredible potential. The expansive lot offers ample space for gardens, outdoor entertaining, or future additions. The standout feature is the impressive 1,400+ sq ft barn, ready for transformation. With some imagination, the structure presents endless opportunities for a workshop, studio, or creative project for the right visionary. Step into the lifestyle Creemore is known for: friendly neighbours, vibrant local shops, farmers markets, and a true sense of community. Whether you're looking to settle into your first home, create a weekend escape, or invest in a property with long-term potential, 4 Wellington Street East offers the perfect opportunity to become part of this fabulous village. Don't miss your chance to live in one of Ontarios most beloved small towns. (id:60626)
RE/MAX Hallmark Chay Realty
4 E Wellington Street E
Creemore, Ontario
Welcome to 4 Wellington Street East, a charming three-bedroom, two-bathroom home located on a spacious .27 acre lot in the sought-after tree lined street in the north end of Creemore. Just a short stroll from the vibrant shops, cafes, and amenities of downtown, this property offers the perfect blend of village convenience and room to grow. Inside, you'll find a warm and inviting layout featuring original hardwood flooring, a generous eat-in kitchen, a family room complete with cozy wood stove, formal living room, office space off the kitchen, and a spacious mudroom ideal for family living. Outside, the property boasts incredible potential. The expansive lot offers ample space for gardens, outdoor entertaining, or future additions. The standout feature is the impressive 1,400+ sq ft barn, ready for transformation. With some imagination, the structure presents endless opportunities for a workshop, studio, or creative project for the right visionary. Step into the lifestyle Creemore is known for: friendly neighbours, vibrant local shops, farmers markets, and a true sense of community. Whether you're looking to settle into your first home, create a weekend escape, or invest in a property with long-term potential, 4 Wellington Street East offers the perfect opportunity to become part of this fabulous village. Don't miss your chance to live in one of Ontarios most beloved small towns. (id:60626)
RE/MAX Hallmark Chay Realty Brokerage
1012 - 1600 Charles Street
Whitby, Ontario
Luxury Living at "The Rowe" in Port Whitby. Discover the perfect blend of style, space, and serenity in this 2-bedroom, 2-bathroom corner suite with a versatile den, offering over 1,200 sq. ft. of sophisticated living. Perched on the 10th floor of "The Rowe", this home provides sweeping views of Lake Ontario from nearly every room, alongside a wrap-around balcony perfect for entertaining or simply unwinding while taking in the shimmering water views.Inside, the suite is bright, airy, and filled with natural light, featuring new flooring, a refreshed kitchen with a large pantry, and convenient ensuite laundry. The thoughtful layout seamlessly merges form and function, offering a comfortable, stylish retreat from busy city life.The Rowe is a true sought-after community in the heart of Port Whitby, offering an array of first-rate amenities, including guest suites, a rooftop terrace, gym, party room, and resistance pool. Ideally located just minutes from the GO Train, 401, waterfront trails, conservation area, marina, recreation center, shopping, and more this home provides the perfect balance of relaxation and connectivity.Additional features include 2 underground parking spaces and a separate storage locker, adding to the ease and appeal of this remarkable lakeside residence. (id:60626)
Keller Williams Energy Real Estate
30 Laguna Parkway Unit# 16
Brechin, Ontario
Waterfront Oasis in Lagoon City! This 3 storey END UNIT condo townhouse offers a spectacular view overlooking the canal and is flooded in natural light from the oversized side windows and bay windows. This condo is surrounded by an unusually large greenspace and pretty perrenial gardens (common elements area) adjacent to the waters edge so you can enjoy puttering in the garden or just perch yourself on the huge rock and watch the boats go by. The side entrance door opens up into a large foyer space unlike an interior unit. There is a full bathroom and bedroom on the ground floor. The recreation room overlooks the water and offers a walk out to the private boat slip. Upstairs is an open concept living & dining area with beautiful hardwood floors and a Napolean wood burning fireplace. Other features include crown moulding, a galley kitchen with stainless steel appliances and lots of storage space. The patio walk out from the living room to the huge sundeck offers fabulous unobstructed water views. On the third floor, the primary bedroom has a juliette balcony overlooking the water, a walk in closet with shelving and a large 5 piece ensuite bathroom. The second bedroom features a triple closet and the bathroom next door is a 4 piece giving families lots of options. A private carport keeps your vehicle safe from the elements. Dock your boat in your private covered boat slip. Just a few minutes by boat and you are in Lake Simcoe which is a gateway to the Trent Waterways system. Enjoy four season living in vibrant Lagoon City. We have an active community centre, racquet club (tennis & pickleball), 2 private beaches, trails, kilometres of canals to explore, marina, restaurants and so much more! Only 90 minutes to the GTA. All municipal services. (id:60626)
Pine Tree Real Estate Brokerage Inc.
38 Devils Glen Road
Northern Bruce Peninsula, Ontario
Custom-built in 2015, this exceptional three-level home blends modern design with rustic charm. Offering over 2,000 sq ft of wraparound decking, the property invites you to embrace stunning water views and serene sunsets. Engineered for year-round comfort, the home features R30 wall and R45 ceiling insulation, a new water system, as well as a high-efficiency propane furnace paired with a cozy fireplace. Step inside to discover an open-concept main floor that showcases striking oak and hemlock post-and-beam ceilings, a gorgeous hickory kitchen complete with a spacious island, and stylish laminate flooring throughout. Each level boasts convenient walkouts, providing private access to a treed oasis and multiple view points, including a top-floor deck designed for enjoying sweeping water vistas. Adding to its appeal is a bonus detached garage with a loft, which offers versatile usage. Whether you entertain guests, pursue hobbies, or explore its potential as an accessory dwelling unit, this feature enhances both your lifestyle options and the property's investment value. Situated near two water access points, you can easily swim, kayak, or launch your boat without the premium of a waterfront listing. Embrace the Bruce Peninsula lifestyle you've been waiting for while capitalizing on a great investment opportunity that promises both comfort and endless possibilities. (id:60626)
Keller Williams Realty Centres
















