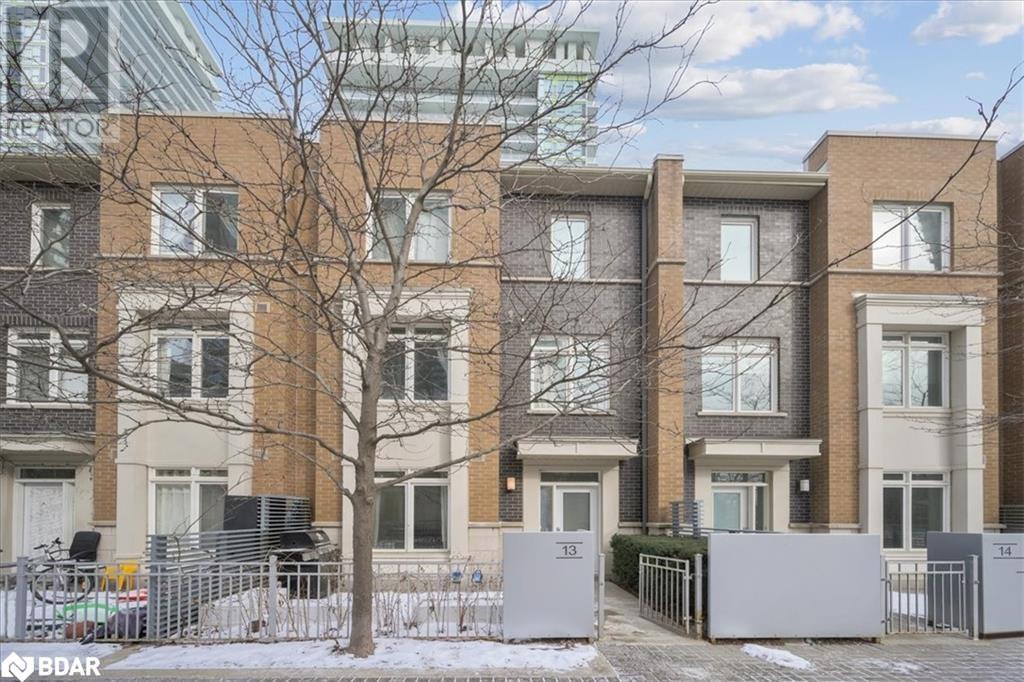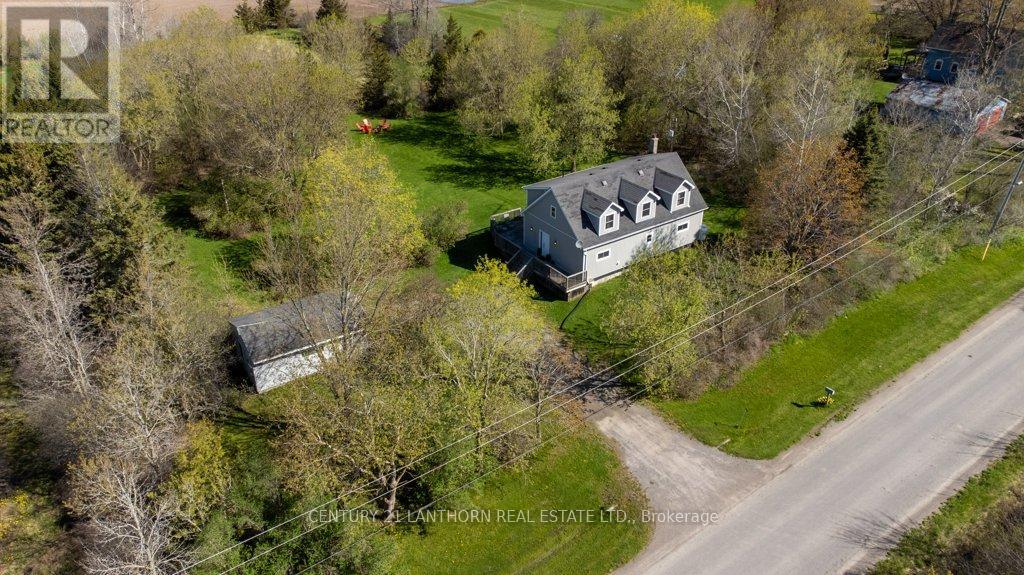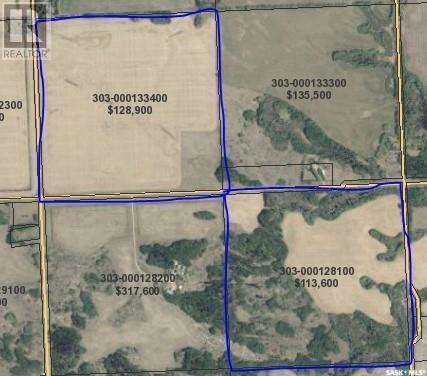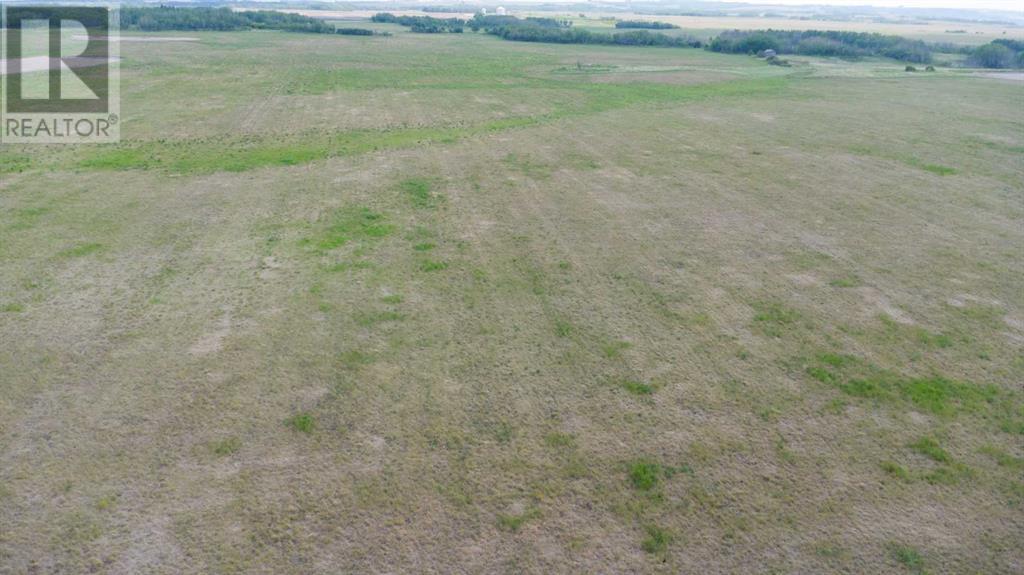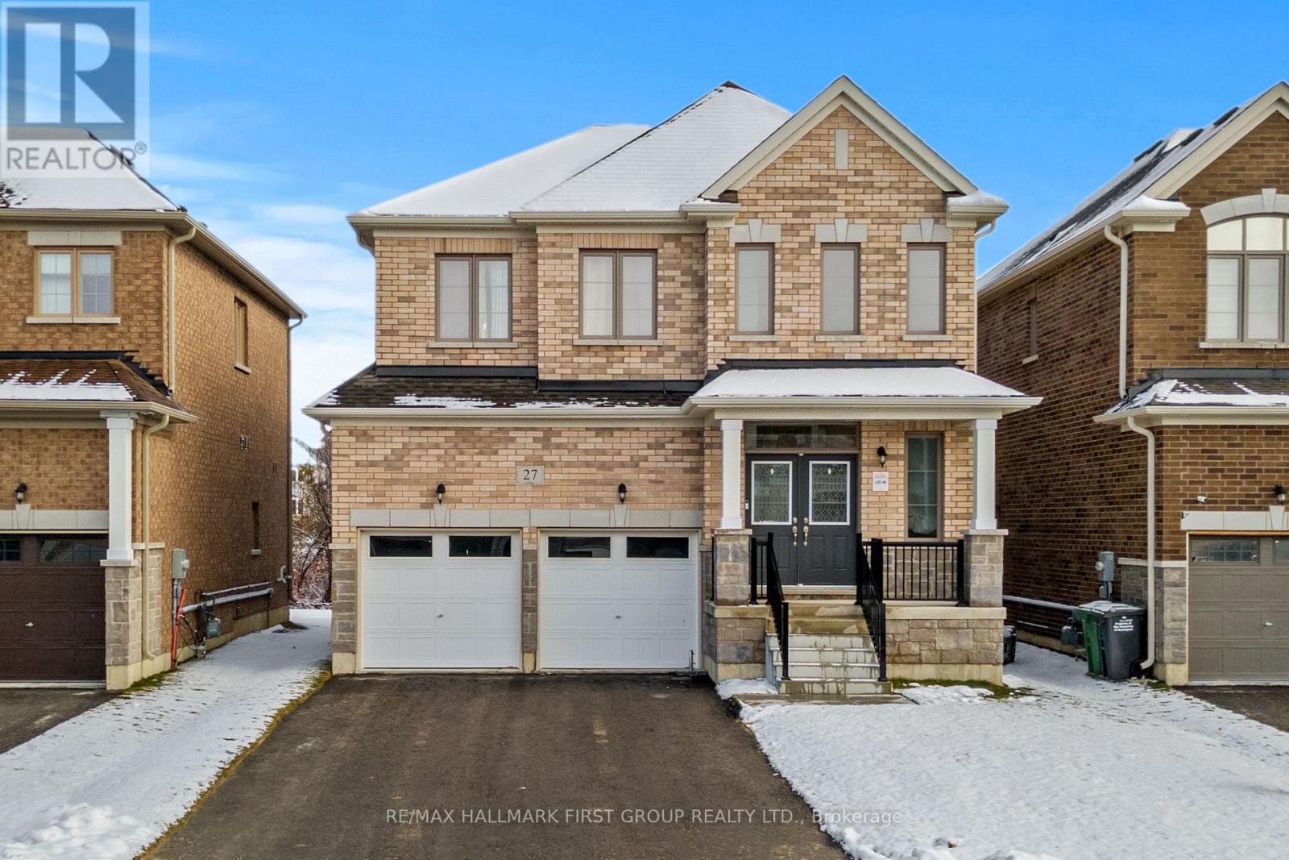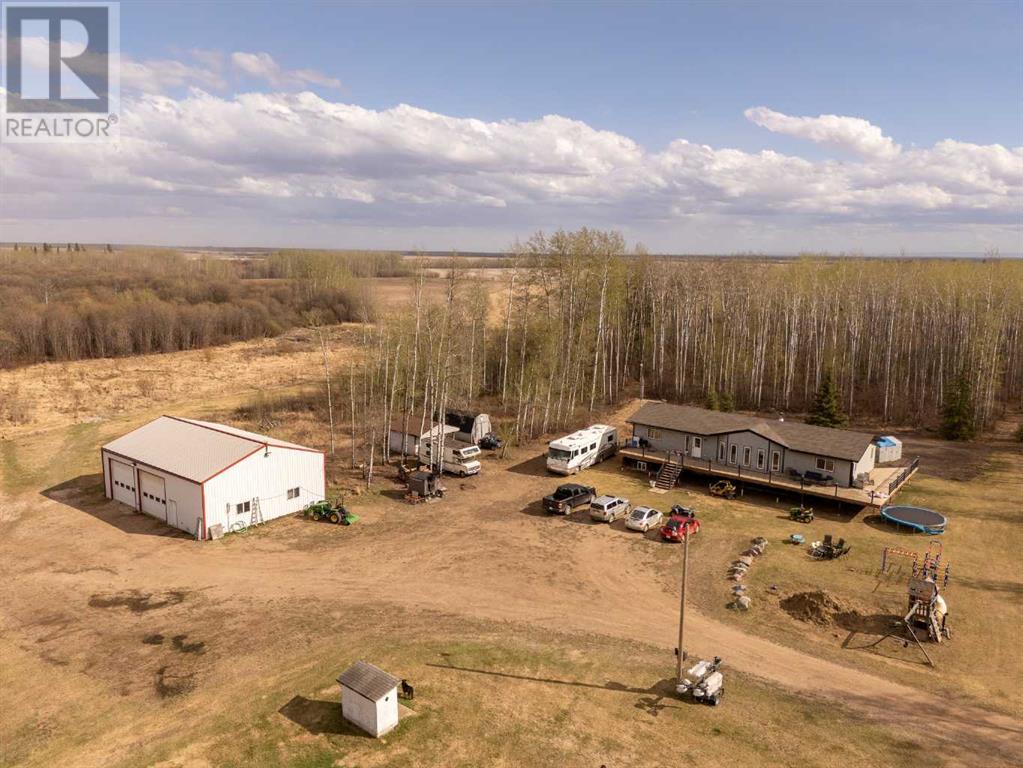370 Square One Drive Unit# Th#13
Mississauga, Ontario
Location Is Everything, And This Home Delivers! Situated Right Next To Square One, This Stunning 3-Storey, 3-Bedroom, 3-Bathroom Home Offers The Perfect Blend Of Convenience And Comfort. The Open-Concept Kitchen Features A Breakfast Bar That Seamlessly Flows Into The Living And Dining Areas, Creating An Elegant And Functional Space. Each Bedroom Is Spacious And Filled With Natural Light, While The Third Floor Serves As A Private Retreat, Offering Ample Space And Privacy. The Primary Suite Includes A Massive Walk-In Closet And An Oversized 5-Piece Bathroom. This Home Also Features Dual Entrances, A 200 Sq Ft Patio With A Gas Line, And Is Located In A Quiet Neighborhood. Every Amenity You Could Need Is Within Reach, And You'll Enjoy Quick, Easy, Indoor Access To Parking, A Garbage Room, And A Locker. Don't Miss Out On This Exceptional Property. 9' Ceilings Throughout, Ensuite Laundry, S/S Appliances, Breakfast Bar, 1 Under/Prkg Spot, Access Fitness Center, Media Lounge, Gas BBQ Hook Up On Terrace, Locker, Gym, Basketball Crt, Rooftop Gdn, Party Rm, Snow Removal & Landscaping. (id:60626)
RE/MAX West Realty Inc.
73 Glensummit Close
Cochrane, Alberta
Welcome to this beautifully upgraded home, perfectly positioned on a quiet street and backing onto peaceful pasture land with stunning, uninterrupted views. Thoughtfully designed, this spacious and sunlit home offers a balance of open-concept living and cozy private spaces ideal for everyday comfort and entertaining.The main floor welcomes you with a bright living room anchored by a warm gas fireplace, creating a perfect space to relax or host guests. The kitchen has been tastefully updated in 2023 with brand-new quartz countertops, a sleek tile backsplash, and a granite sink. Crisp cabinetry and stainless steel appliances elevate the space, while the convenient walkthrough pantry offers added storage and functionality. Adjacent to the kitchen, the dining area opens onto a large rear deck that overlooks the landscaped and fenced backyard—ideal for enjoying morning coffee or evening sunsets. A convenient half bathroom and main floor laundry round out this level.Upstairs, the primary bedroom provides a spacious and tranquil retreat with a custom walk-in closet and a spa-inspired four-piece ensuite. Two additional bedrooms share a full bathroom, and the upper-level bonus room offers the perfect space for family movie nights, a playroom, or a quiet reading nook.The newly finished walkout basement is a dream with in-floor heating. Outside, the fully fenced and beautifully landscaped backyard backs directly onto open space, offering a rare sense of privacy and connection to nature.Recent upgrades include a high-efficiency furnace installed in 2018, a hot water tank from 2016/2017, and updated front entry and garage doors in 2017. The 2023 kitchen renovation added both style and value, enhancing the home’s overall appeal.This exceptional property is located just minutes from downtown Cochrane, giving you quick access to schools, shops, restaurants, and all amenities. Its proximity to Calgary and the Rocky Mountains makes commuting a breeze and weekend getaways ef fortlessly within reach. Whether you're enjoying quiet evenings on the deck or gearing up for mountain adventures, this home offers the perfect blend of comfort, style, and location. Don’t miss this incredible opportunity. (id:60626)
Real Broker
986 Black Road
Prince Edward County, Ontario
The Black Forrest short-term accommodation features a 3 bed 2 bath Cape Cod style farmhouse and a detached garage, perfectly set back inside its tree-lined property. These 2 acres give a private feel and are naturally parcelled in half with the back having building potential for an additional dwelling. The inside of the home is laid out with an open-concept feel and comes fully furnished with items carefully chosen for your guests comfort. The large eat-in kitchen has everything you will need and it will be the setting for so many great memories to come. Steps away is the living-dining combo, perfect for when guests need the comfort of home. Sunny days will have everyone enjoying the raised wrap-around deck overlooking the yard and firepit. The home also has a great setup for between guests with a spacious laundry room that has plenty of storage area for supplies; upstairs also features walk-in linen and supply closet. This location is centrally located and less than 10 minutes to Picton and close to the wineries that summer visitors love to spend days exploring. This is a turn-key home and business but bring your creativity and ideas to make this an unforgettable destination for guests and your loved ones. (id:60626)
Century 21 Lanthorn Real Estate Ltd.
Strelioff Land
Keys Rm No. 303, Saskatchewan
Great opportunity to purchase 319.41 titled acres in the extremely productive RM Keys 303. Whether you are looking to expand your farm or a great investment opportunity in an area of the province that has seen double digit price increases year over year..... this land package is perfect for you. (id:60626)
RE/MAX Bridge City Realty
Ne & Sw & Se 22-51-23-3
Rural, Saskatchewan
$700,000 is the starting price/ minimum opening offer for three quarters land totalling 475.4 titled acres to be sold as one block by Progressive Tender® with all initial offers opened Noon, Tuesday August 5, 2025. Located one mile north & ½ mile west of the Toby Nollet Bridge, Hwy 21 in the RM of Frenchman Butte, Sask. SW 22-51-23-W3 – SAMA profile indicates 120 cultivated acres, with balance waste. Soil final rating ranges from 31 to 48, primarily Whitesand sandy loam. 2025 SAMA assessment $205,100. 2024 property taxes were $631.86. Fenced perimeter; currently used as pasture. SE 22-51-23-W3 - SAMA profile indicates 70 acres of pasture, with balance cultivated land. Soil final rating ranges from 44 to 50, primarily Whitesand sandy loam. Old yard site featuring a metal Quonset, approximately 1,800 sq ft with dirt floor. 2025 SAMA assessment $215,700. 2024 property taxes were $665.08. NE 22-51-23-W3 Ext 2 - SAMA profile indicates 133 acres of pasture, with balance of cultivated land. Soil final rating ranges from 42 to 46, primarily Whitesand gravelly loam. 2025 SAMA assessment $150,600. 2024 property taxes were $383.62. Note municipal structure and acreage on north perimeter is not part of this offering. Cropable acres may vary with weather conditions and agronomic practise. Property offers significant potential to increase the number of seedable acres. Vendor states receiving $39,478 in surface lease revenue in the past twelve months with one site being reclaimed at this time; please check the tender website for updates. Proposed possession date is October 31, 2025. Contact Listing Office for a detailed information package and mandatory offer requirements. (id:60626)
RE/MAX Of Lloydminster
4702 58 Street
Stettler, Alberta
The Town of Stettler is located approximately 80 km east of Red Deer, Alberta and a short drive from both Edmonton and Calgary. The town’s economy is based primarily on agriculture and oil and gas manufacturing. Stettler is home to around 5,700 residents. The Subject property has excellent regional and local access via 57 Street (Highway 56) and 47 Avenue (Highway 12). The site benefits from three points of ingress/egress from 48 Avenue, 57 Street and 47 Avenue. Kentucky Fried was established more than 75 years ago. Today KFC operates 23,000 restaurants in over 140 countries and territories around the world, including over 600 in Canada. Excellent exposure at the intersection of 57 Street and 47 Avenue with multiple points of access and egress. (id:60626)
Honestdoor Inc.
36 Grosvenor Avenue S
Hamilton, Ontario
Gage Park Charmer! This distinctive Tudor-style home on a generous 40 x 120 lot is full of rare original character including stained-glass windows, gumwood trim, a curved front door, hardwood floors, and a cozy living room with a wood-burning fireplace. The formal dining room showcases warm wood paneling, while the bright eat-in kitchen has been updated with granite counters and maple flooring. Main floor features a 2-pc bath and versatile bedroom/home office. Walk out to the 12 x 20 deck and fully fenced backyard perfect for entertaining or relaxing. Upstairs offers two bedrooms and a 4-pc bath; the spacious primary includes a walk-in closet. Separate side entrance to the high-ceiling unfinished basement offers excellent potential for added living space or in-law suite. Attached garage + 3-car aggregate driveway. Updates include 200-amp service and 30-year shingles (2016). Amazing location steps to Ottawa St. shops, Gage Park, rec centre, schools, and transit. (id:60626)
RE/MAX Escarpment Realty Inc.
36 Grosvenor Avenue S
Hamilton, Ontario
Gage Park Charmer! This distinctive Tudor-style home on a generous 40’ x 120’ lot is full of rare original character – including stained-glass windows, gumwood trim, a curved front door, hardwood floors, and a cozy living room with a wood-burning fireplace. The formal dining room showcases warm wood paneling, while the bright eat-in kitchen has been updated with granite counters and maple flooring. Main floor features a 2-pc bath and versatile bedroom/home office. Walk out to the 12’ x 20’ deck and fully fenced backyard – perfect for entertaining or relaxing. Upstairs offers two bedrooms and a 4-pc bath; the spacious primary includes a walk-in closet. Separate side entrance to the high-ceiling unfinished basement offers excellent potential for added living space or in-law suite. Attached garage + 3-car aggregate driveway. Updates include 200-amp service and 30-year shingles (2016). Amazing location steps to Ottawa St. shops, Gage Park, rec centre, schools, and transit. (id:60626)
RE/MAX Escarpment Realty Inc.
568 Legacy Circle Se
Calgary, Alberta
#6 BED 4 WASH# DOUBLE CAR GARAGE# POND FACING# LEGAL SUITE# JACUZZI# MAIN FLOOR FULL BED & WASH# Welcome to this exceptional 6-bedroom detached home with a fully legal 2-bedroom secondary Legal suite and a double detached garage, located in the sought-after SE community of Legacy. From the moment you arrive, the spacious and bright covered front porch invites you in—perfect for relaxing evenings. The main level boasts an open-concept layout filled with natural light, featuring luxury vinyl plank flooring, high ceilings, and a modern lighting package. A rare main floor bedroom with a full bath adds incredible flexibility for guests or multigenerational living. The stunning kitchen is equipped with stainless steel appliances, custom cabinetry, quartz countertops, a designer tile backsplash, and a large island with breakfast bar — ideal for both cooking and entertaining. Upstairs, the primary Bedroom offers a walk-in closet and a luxurious 4-piece ensuite with a jetted tub. Two additional bedrooms, a full bath, and a spacious bonus room complete the upper level. The fully finished basement includes a self-contained legal suite with a separate side entrance, two bedrooms, a full kitchen, 4-piece bath, storage space, and a large family room — perfect for rental income or extended family. This home blends style, space, and functionality for modern living. Don’t miss your opportunity to own this versatile and beautifully upgraded property! (id:60626)
Greater Calgary Real Estate
27 Corbett Street
Southgate, Ontario
Client RemarksThis stunning 2-year-old detached home offers modern elegance in the heart of Southgate Municipality, Dundalk. Featuring 4 spacious bedrooms and 4 bathrooms, its perfect for families seeking both comfort and style. The open-concept layout is highlighted by beautiful hardwood floors and an upgraded staircase that adds a touch of sophistication. A chefs dream kitchen awaits with granite countertops, extended cabinetry, and stainless steel appliances. The bright and inviting family room flows seamlessly from the kitchen, ideal for everyday living and entertaining. The main floor also includes a separate dining area and a convenient laundry room. Upstairs, the luxurious primary suite features a walk-in closet and a 5-piece ensuite for ultimate relaxation. With high-end finishes and a great location in a growing community, this home is move-in ready and built to impress. (id:60626)
RE/MAX Hallmark First Group Realty Ltd.
109559 Range Road 132
Rural Mackenzie County, Alberta
Welcome to 109559 RGE RD 132 — a rare chance to own 156 acres of peace and quiet just 3 miles east of the Caribou Mountain Travel Centre. Tucked away at the end of a quiet dead-end road, this property offers a beautifully developed yard site surrounded by mature forest. The 2011-built home features 7 bedrooms and 3 full bathrooms, laid out in a thoughtful, family-friendly floor plan. The main level includes a spacious kitchen and dining area, a cozy living room warmed by a wood stove, main floor laundry, and a large primary suite with a walk-in closet and luxurious 4-piece ensuite. Two additional bedrooms and another full bath are located on the opposite end of the home for added privacy. A spiral staircase leads to a fully finished basement, offering 4 more bedrooms, a full bathroom, cold storage, and a large play/toy area. The home includes in-floor heating, central vac, and a massive wraparound deck—ideal for enjoying quiet evenings outdoors. The 36’ x 52’ shop, built in 2009, is heated with an external wood boiler and features two overhead doors, a concrete floor, and a fully finished interior—perfect for equipment, hobbies, or farm use. Approximately 25 acres of the land are arable and located on the south side of the quarter. The entire perimeter is fenced, making it a great setup for cattle or other livestock. Centrally located between La Crete and High Level, this private and versatile property is ready for your next chapter. Come and explore the potential at 109559 RGE RD 132! (id:60626)
Grassroots Realty Group Ltd.
38 Tiller Place Se
Airdrie, Alberta
** TERRIFIC location – on a quiet cul-de-sac in the desirable community of THORBURN. Walking distance to parks/paths, schools, the EAST side Recreation Centre, shopping and all community amenities ALSO with quick access to the Queen E highway and all its connections. ** LARGE PIE shaped SUNNY South/West backyard with mature landscaping, large RV parking pad, utility storage shed PLUS both covered and uncovered deck areas. An amazing yard to enjoy and/or to entertain family or friends. ** FUNCTIONAL FAMILY home that has a traditional floor plan and has a terrific layout. Step into the open and spacious entry with vaulted ceilings, access to the laundry room and garage. ** MAIN floor - the large bright and airy living room / dining room has a feeling of comfort and elegance; French doors lead to a very open and spacious kitchen & eating nook with direct access to the sunny south deck areas and bar-be-que. The kitchen features tons of cabinets, a serving island and a full complement of stainless-steel appliances. Then one step down into a large yet cozy family room with a wood burning/gas ignite fireplace and custom-built bookcases and shelving. So great for family gatherings. Then there is the two pce powder room. The main floor laundry is very spacious and functional with a sink -PLUS- custom desk and storage shelves. ** UPPER-level features three bedrooms and two bathrooms. The primary bedroom is a nice size with lots of natural light, a walk-in closet and a four-piece ensuite with separate / corner jet tub, a standard shower and a long vanity with make-up counter. Both secondary bedrooms are a nice size and have ample closet space. ** LOWER level has some development started but allows for the design and finishes that you may need for your home and/or family. ** UPGRADES and finishes – this home has undergone some recent upgrades and has been well maintained thru the years. ** REACH out to your favorite Real Estate Agent – or come by the Open Houses on Saturday & Sunday from 1:30 PM to 4:00 PM. Come by and CHECK-it-OUT! (id:60626)
Real Broker

