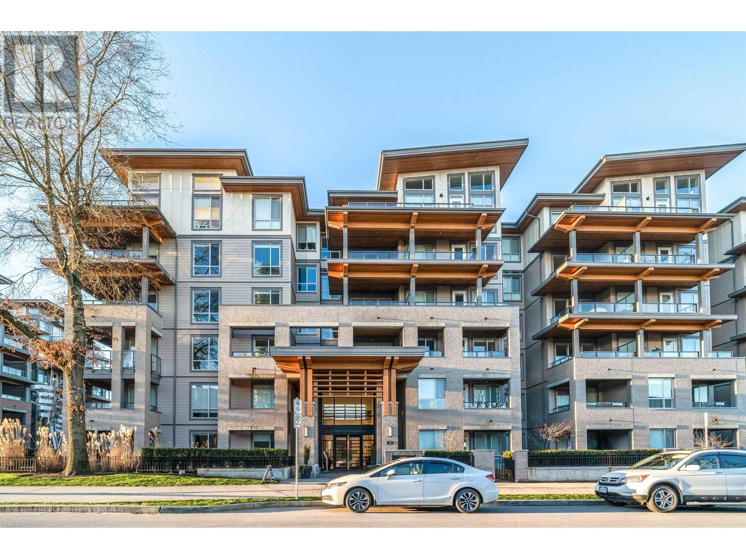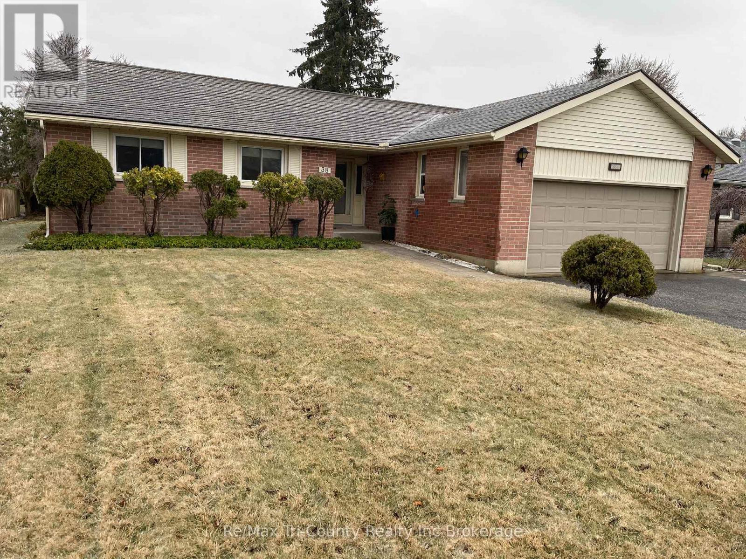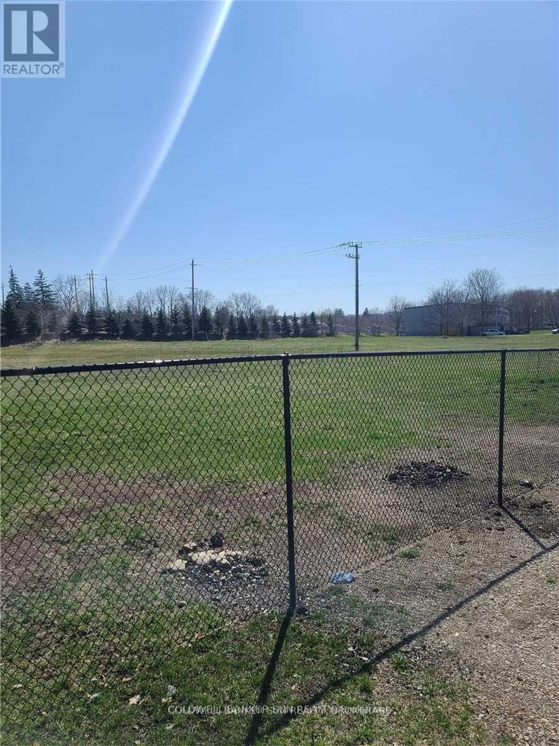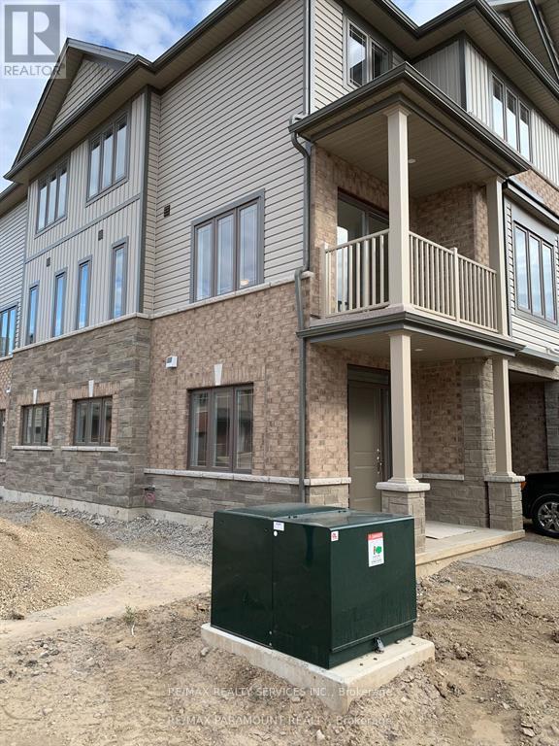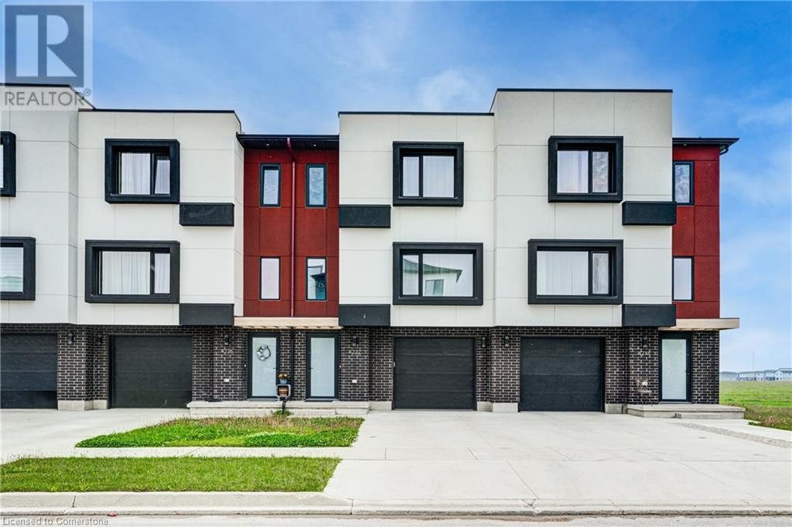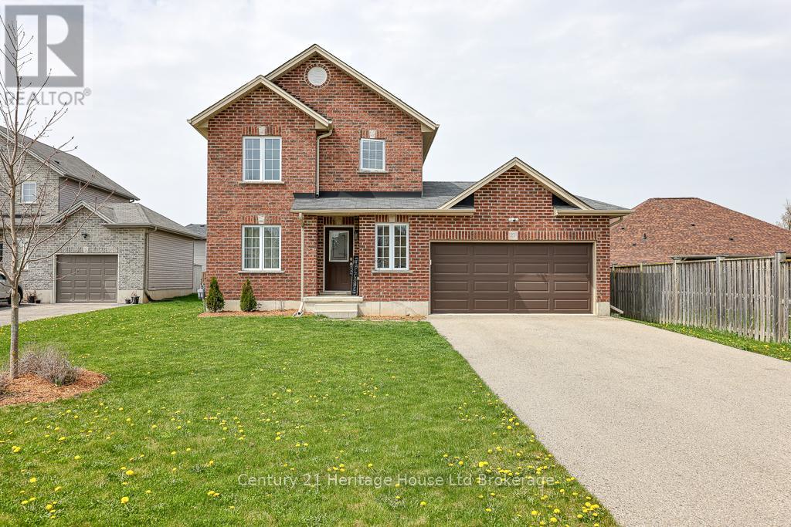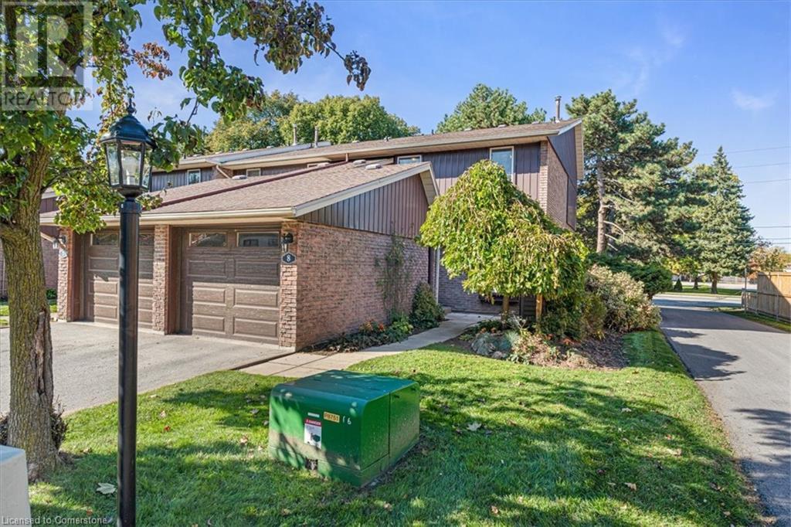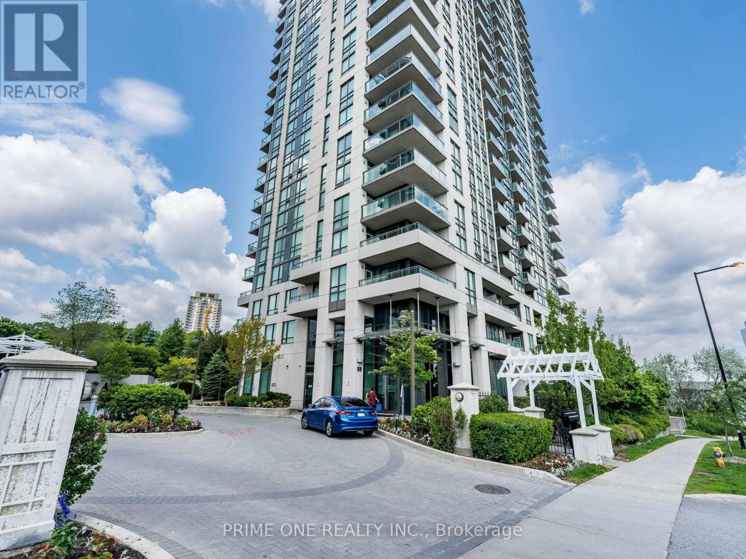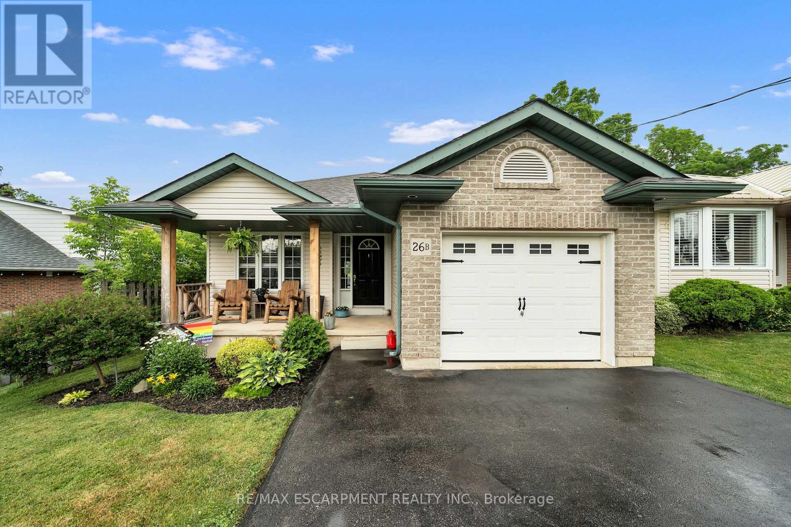328 9655 King George Boulevard
Surrey, British Columbia
Modern Loft Living in the Heart of Surrey - Step into this bright and spacious two-storey loft offering over 1,000 sqft of stylish living. The main level features a generous bedroom and full bathroom, while the upper loft level boasts a private bedroom with its own ensuite-perfect for added comfort and flexibility. Soaring ceilings and large windows flood the space with natural light, creating an open and airy feel throughout. Located just steps from UBC's future Surrey campus and Surrey Memorial Hospital, this home offers unbeatable convenience. With a bus stop right across the street and the SkyTrain just a 10-minute walk away, commuting is a breeze.Residents enjoy access to fitness centre, private lounge available for bookings, and a dedicated building caretaker. O/H July 19th 2-4pm (id:60626)
Stonehaus Realty Corp.
Stonehaus Realty Corp
610 7169 14th Avenue
Burnaby, British Columbia
Awesome TOP FLOOR with Patio 1 Bedroom and Den condo in Cedar Creek; Developed by Ledingham Mcallister and centrally located in the Edmonds neighbourhood of Burnaby. 9"High Ceilings & Full sized kitchen appliances in the L shaped kitchen counter with Island space makes the well panned unit has an open concept. Walking distance to Edmonds sky train. Part of upcoming Southgate city. Next to a bicycle track. Den for home office. Parking and storage locker. Bicycle storage. Gym. Party room and guest suite. (id:60626)
Sutton Premier Realty
412 12635 190a Street
Pitt Meadows, British Columbia
AMAZING NEW PRICE! RARELY available PENTHOUSE level living by Quadra Homes! This INCREDIBLE 2 bed/ 2 bath TOP LEVEL residence exudes both form & function + offers VAULTED CEILINGS & AC. This former show-home has nothing but quality finishing´s throughout; gourmet kitchen that offers S/S appliances, granite countertops, a breakfast bar & oversized window. Enjoy ALL SEASONS with morning coffee & mountain views on your ENCLOSED PRIVATE BALCONY. Primary bedroom w/luxury spa-like bath, heated floors & elegant fixtures. Step out the door to your exclusive amenities & natures walk in your backyard. Very convenient location with an amazing walking score. No vehicle necessary to all shopping, restaurants, recreation, schools & West Coast station. 1 parking & 1 locker. (id:60626)
Royal LePage West Real Estate Services
38 Adams Avenue
Tillsonburg, Ontario
An excellent opportunity here for first time home buyers or folks looking to downsize! This quaint bungalow with 3-bedrooms and 2 4-piece bathrooms, all on the main floor, is nestled in the mature Broadway Acres Subdivision. Conveniently close to parks, schools and most all amenities. Features include a large living room under a cathedral ceiling bathed by day long southern light through a bay window. Enjoy your quiet time in the bright all season sun porch while taking in your view of the very private rear yard. The metal roof provides peace of mind for many years to come. The unfinished basement provides a blank canvass to develop and build equity for your future. Your 2-car garage and double wide driveway generously provides parking for 6 vehicles. (id:60626)
RE/MAX Tri-County Realty Inc Brokerage
650 Main Street
Woodstock, Ontario
Approximately over 1.50 acres Industrial land available for development to suit your specific industrial needs. The property is suitable for a wide range of Industrial applications, making it a versatile investment opportunity. M4 Zoning permits include Motor vehicle Dealership, service shop, parking, Public Garage, Bus storage facility, contractor's yard, fabricating Plant, machine shop, distribution, warehousing, manufacturing plant and much more. The property is making it an excellent opportunity for investors or business owners looking to expand. Services at property line. Buyer or Buyer's agent to verify all information. Sellers are Rrea. (id:60626)
Coldwell Banker Sun Realty
171 - 77 Diana Avenue
Brantford, Ontario
Welcome to Nestled in the Sought-After Brantford Community, this stunning 3-bedroom corner townhouse is built by the renowned New Horizon Homes. Showcasing a bright and airy layout, this home welcomes you with natural sunlight and a warm, tranquil ambiance. Perfectly suited for growing families or savvy investors, this immaculate residence is move-in ready and maintained in excellent condition. Located in a family-friendly neighborhood, you'll enjoy close proximity to major amenities including shopping centers, public transit, highways, and the scenic Grand River and many more. (id:60626)
RE/MAX Realty Services Inc.
4222 Lismer Lane Unit# 14
London, Ontario
NO CONDO FEES !! & QUICK CLOSING AVAILABLE !! Brand new luxury townhome ! Must see to believe ! Heated floors as you enter this exquisite home; leading you to the modern kitchen equipped with high end appliances & beautiful waterfall quartz countertops. The open concept of this home allows for easy entertaining with emphasis on the elegant fireplace in the living room. This home boasts 1841 square feet of living space & offers 2 bedrooms & 3 bathrooms. Serenity awaits you in the spa inspired ensuite with heated floors & soaker tub. Convenient laundry closest located on the second floor. Hardwood floors & upgraded light fixtures throughout are sure to impress. The attached garage with epoxy floors & high end European doors houses 2 vehicles in a tandem fashion, with an additional 2 parking spots on the driveway. Privacy awaits you as you enjoy the southern facing deck with a forested view. Conveniently located near the 401 & 402; close to shopping, entertainment & the downtown core. (id:60626)
RE/MAX Twin City Realty Inc.
27 Tompkins Court
Norwich, Ontario
Welcome to 27 Tompkins Court! This charming 2 storey home featuring 3 bedrooms and 2 bathrooms is nestled on a generous lot and situated on a peaceful cul-de-sac in the desirable Town of Norwich. Perfectly designed for family living and entertaining, this home boasts large, bright windows throughout that flood the space with natural light. With the attached garage and long, private double wide driveway, this property provides ample parking and lovely curb appeal! Step into the heart of the home and enjoy cooking and gathering in the oversized kitchen, complete with a peninsula, breakfast bar, abundant cabinetry and sleek stainless steel appliances - all included for your convenience, The formal dining room offers a perfect setting for family dinners and holiday gatherings with sliding glass doors to the spacious backyard. Tastefully decorated with updated lighting, modern fixtures and central vac rough in. The main floor showcases warm hardwood and durable ceramic tile flooring, creating a seamless and stylish flow throughout the living spaces with interior access to the attached garage. Completing the main floor is a conveniently located coat closet and fantastic powder room. Upstairs, you'll find three spacious bedrooms, each offering comfort and privacy for the whole family including a spacious primary suite with double closets for ample storage as well as a sunny 4 piece tiled family bathroom and spacious linen closet. Enjoy the outdoors in your fully fenced backyard complete with a pergola and patio - ideal for hosting friends or relaxing summer evenings. The unspoiled basement is a good size with a rough-in for a third bathroom presents endless opportunities to create your dream space. Don't miss your chance to own this fantastic family home in a quiet, family-friendly neighborhood! (id:60626)
Century 21 Heritage House Ltd Brokerage
122 Lakeshore Road Unit# 8
St. Catharines, Ontario
Welcome to your next home ! This 4 bedroom, 3 bathroom with fully finished basement corner lot town-home features newly renovated upgrades throughout & is very well-cared for. This home is a multi-split level with tons of potential for in-law suite area or extra space for kids; A GREAT Family home! The community features a brand new pool and community space. The detached Garage is set up perfect for a workshop & offers plenty of space for a vehicle and ample storage space. The Master offers a walk-out and spacious balcony overlooking the gorgeous fully fenced back yard with with a large wooden deck perfect for Family gatherings and enjoying Ontario's gorgeous summers! Note-able add-on's include: Water purifier, Air Purifier, Tankless Water Heater, pool, maintenance and much more! (id:60626)
Revel Realty Inc.
103 2040 Cornwall Avenue
Vancouver, British Columbia
You can't get much closer to the beach than this! Embrace the vibrant cultural life, laidback charm and sophistication of Kits with this renovated garden residence in Bryanston Court charming building. Open spaced layout with spacious principal rooms, large garden patio to entertain. Perfect for first time buyers &investors. Proactive strata, newer parking membrane, decks, elevator, roof, intercom in the last 10years.Especially inviting Kits Park for your swimming, sunbathing, saltwater pool, tennis, basketball. Thriving retail and dining steps away. To complete the package 96 walk score, pet friendly, short-term rentals, 2EV chargers, 1parking,1locker, shared laundry and bike room. MF includes heat and hot water. (id:60626)
Heller Murch Realty
2902 - 88 Grangeway Avenue
Toronto, Ontario
Presenting this 'Gem in the Air'. An elegant Two Bedroom, One Bathroom Condominium, with a Walkout Balcony and Spectacular View (YOU be the judge). Full kitchen with Stainless Steel appliances and Granite Countertop. Washer and Dryer combo. One Underground Parking Spot andOne Locker. Located in prime city spot, without the city noise. This Well Maintained Property includes a 24-hour Concierge Service, an IndoorSwimming Pool, Sauna, Exercise Room, Media Room, Party Room, Recreational Room, Library and Private Park. Walking Distance to Freshco, Shoppers Drug Mart and markets, Walking/Driving Distance to Schools, Walking Distance to Scarborough Town Centre, Walking Distance to TTC(transit), entertainment and all other necessary amenities in the vicinity. Minutes from the 401. An excellent residence for a professional/working person, investor, or a new family. (id:60626)
Prime One Realty Inc.
26 B Chippewa Street
Haldimand, Ontario
Tastefully appointed bungalow located in Cayuga's preferred SW quadrant near schools, churches, arena, municipal office, downtown shops/eateries, shopping center & Grand River parks - 30 min/Hamilton & 403. Well maintained 2005 blt home is situated 41.17x 132.63 introducing 1167sf of living area, 1167sf lower level & 268sf garage. Front foyer leads to open conc. living/dining room highlighting main floor ftrs oversized street facing windows, EI kitchen sporting oak cabinetry, side pantry, adjacent dinette enjoys patio door WO to tiered deck overlooking landscaped rear yard, elegant primary bedroom, guest bedroom, 4 pc bath, laundry station & direct garage entry. Lower level kitchenette provides in-law or rental component incs family room, 3rd bedroom, 4pc bath, storage & utility room. Extras -roof'19, n/g furnace'19, AC'19 & paved drive. (id:60626)
RE/MAX Escarpment Realty Inc.


