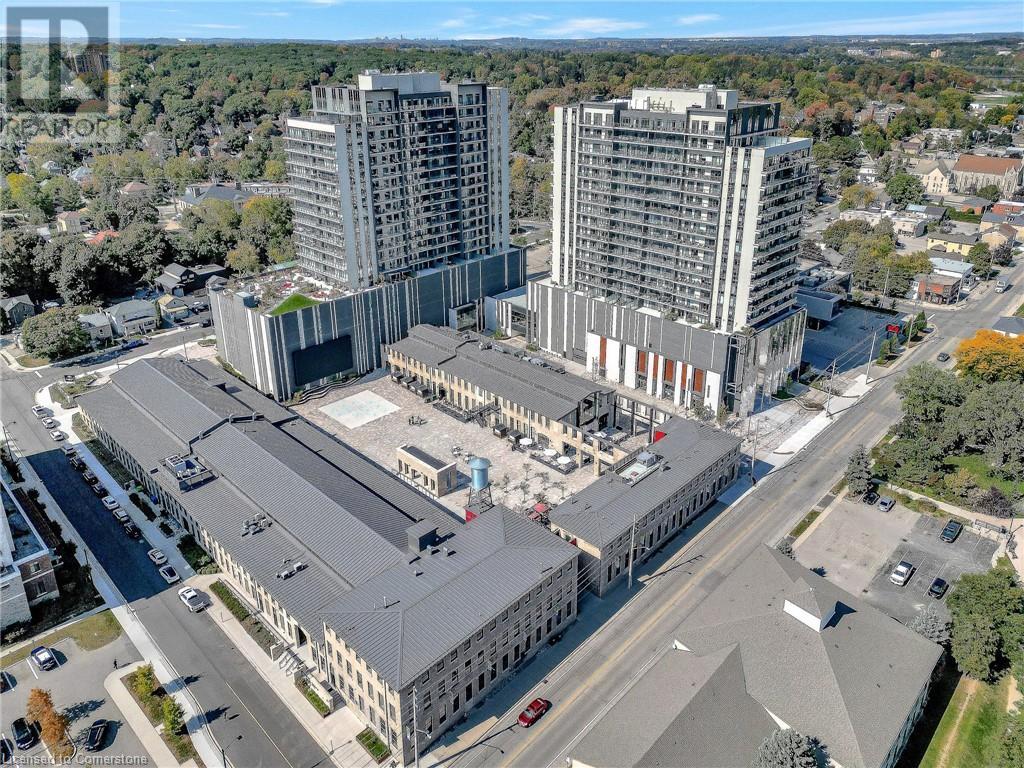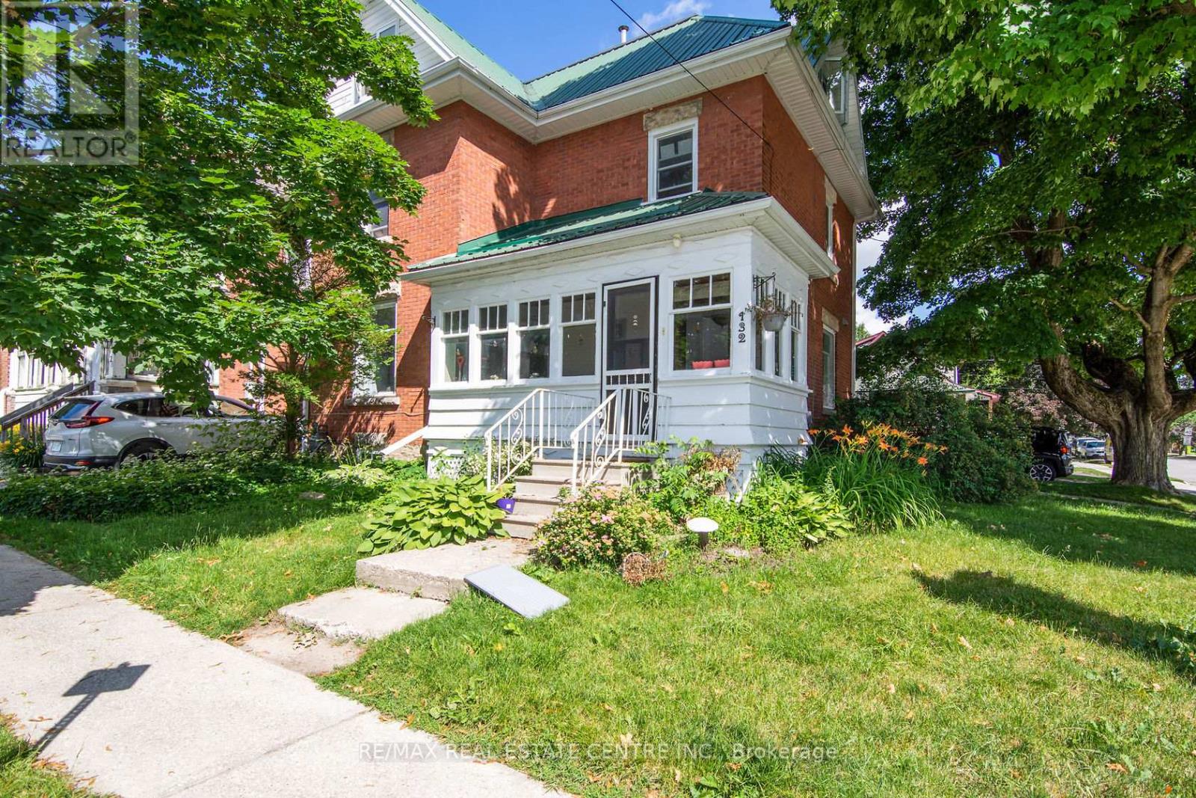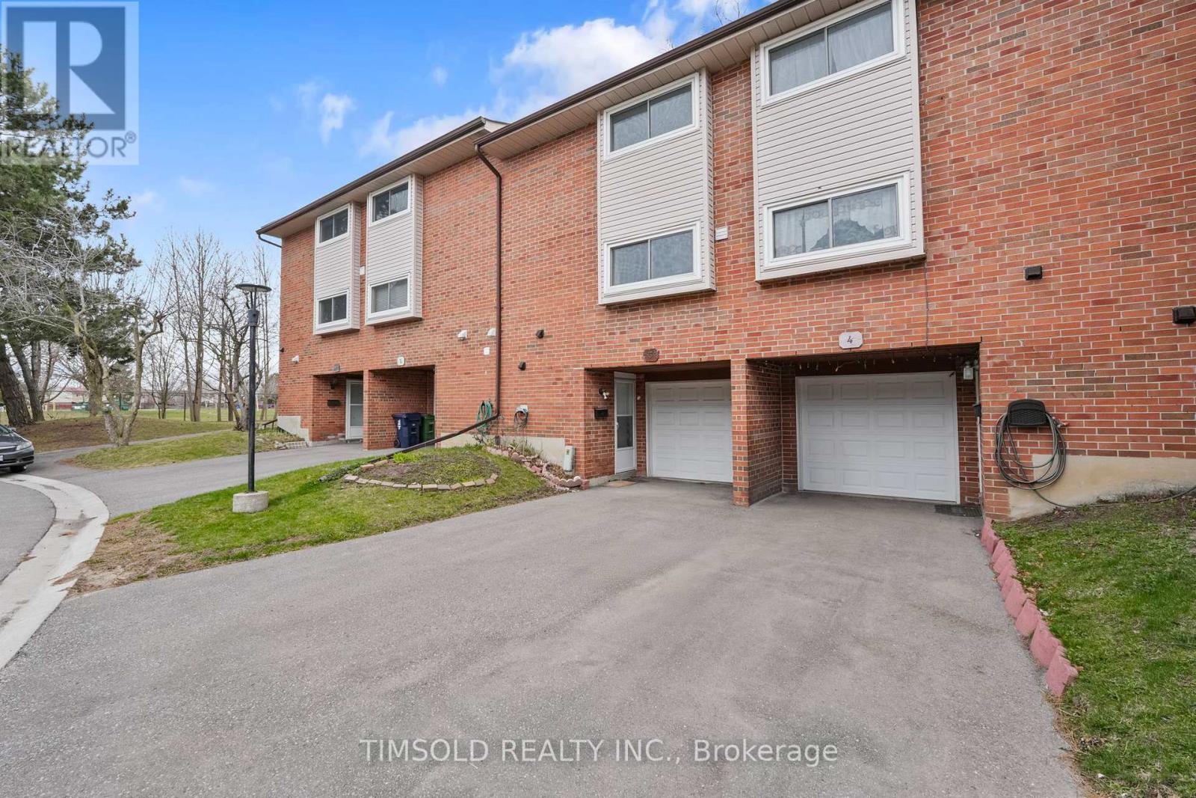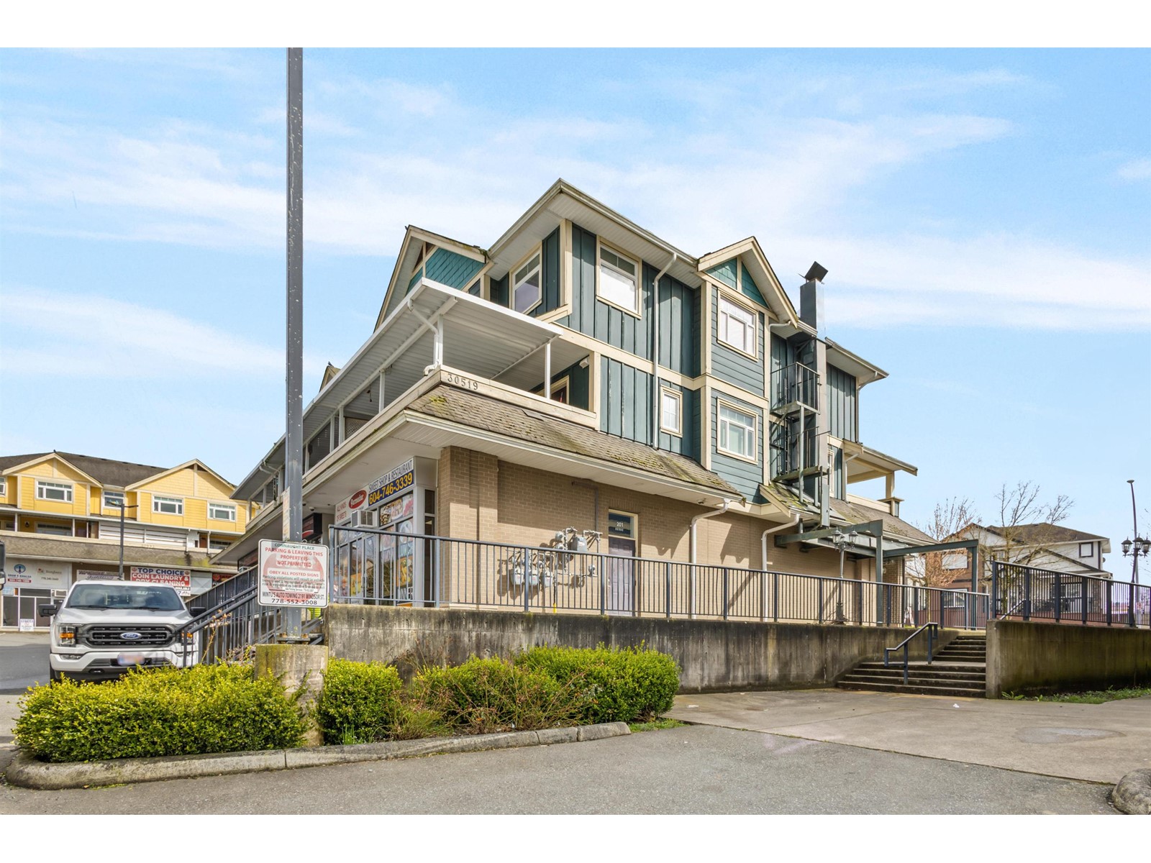50 Grand Avenue Unit# 801
Cambridge, Ontario
Rare Two-Bedroom Corner Unit with TWO Parking Spaces in the Coveted Gaslight District! Nestled in the heart of historic downtown Galt, this elegant two-bedroom, two-bathroom corner condo offers a perfect blend of style, comfort, and urban convenience. The highly sought-after Gaslight District combines residential, commercial, and cultural elements to create a vibrant and dynamic living experience. Step inside to find nine-foot painted ceilings, wide plank flooring, and premium finishes throughout. The modern kitchen is designed for both function and aesthetics, featuring sleek cabinetry, quartz countertops, a tile backsplash, an oversized island with an undermount sink and gooseneck faucet, and top-tier stainless steel appliances. The open-concept layout seamlessly connects the kitchen to the spacious living and dining areas, making it ideal for entertaining. Floor-to-ceiling windows and a generous balcony invite an abundance of natural light into the space. The primary suite is a private retreat, offering ample closet space, balcony access through sliding glass doors, and a spa-like four-piece ensuite with dual sinks and a walk-in shower. A second bedroom with expansive windows, a four-piece bath with a tub and shower combo, and in-suite laundry complete this impressive unit. Residents of Gaslight enjoy an array of premium amenities, including a stylish lobby with ample seating, secure video-monitored entry, a state-of-the-art fitness center with yoga and Pilates studios, and a game room with billiards, ping-pong, and a large TV. Additional features include a catering kitchen, a private dining room, a cozy reading area with a library, and an expansive outdoor terrace with seating areas, pergolas, fire pits, and a barbecue zone. Experience the best of modern living in one of Cambridge's most exciting communities! (id:60626)
Corcoran Horizon Realty
49 Burlington Crescent
Ottawa, Ontario
Newly Renovated, Stunning END UNIT townhome in Hunt Club Park. Completely refreshed with extensive UPGRADES and thoughtful finishes throughout. Offers 4 Bedrooms, 4 Bathrooms, Office, 5 Parking Spots and Finished Basement. Fully landscaped from front to back, with extended driveway, beautiful flower beds, and a welcoming front entrance. The main level features an open-concept layout starting with a bright and spacious foyer complete with a floor-to-ceiling closet. At the front of the home, the fully REDESIGNED chefs Kitchen is a true showstopper. It offers premium cabinetry, Granite Center Island, Ceramic Tile, Stainless Steel Appliances, and rich millwork. The Kitchen flows seamlessly into a bright formal dining area, enhanced by an oversized SIDE WINDOWS that floods the space with natural light. The breathtaking GREAT ROOM serves as the heart of the home, featuring a sleek modern Brick-Accent Fireplace, large windows, elegant Hardwood Flooring, and pot lights throughout. Upstairs, with BRAND NEW carpet, offers with three generous bedrooms. The primary bedroom is a peaceful retreat offering a walk-in closet and a luxurious ensuite bathroom. All bathrooms have been newly renovated with contemporary finishes and design. The fully Finished Basement adds functionality offering an Office, an Additional Bedroom, Extra Bathroom, and a large Recreation Room ideal for a home gym, media room, or play space. The laundry room is also located on this level. Step outside to your own PRIVATE Backyard, featuring a Large Deck, a spacious Storage Shed, and full Fencing for privacy. This home is ideally located within walking distance to schools, parks, the Greenboro Recreation Centre, and public transit. It's just 6 minutes to South Keys Shopping Centre and the LRT station, where you'll find Loblaws, Walmart, restaurants, and more. Easy highway access, only 6 minutes from HWY 417, 11 minutes to Billings Bridge, 12 minutes to Carleton University, and 19 minutes to downtown Ottawa. (id:60626)
Home Run Realty Inc.
132 First Avenue E
Shelburne, Ontario
This Fabulous 2 Unit Income Property Boasts Beautiful Curb Appeal Outside & Modern Updated Finishes Thruout The Interior Of This Stately Home! Private Deck Leads To The Main Flr Apartment Featuring Convenient Mudroom, Open Concept Eat In Kitchen & Living Rm, Primary Bedrm w/Large Ensuite Bath, Ensuite Laundry & Big, Bright Windows Thruout! Pot Lights, Crown Moulding, Updated Décor & Modern Finishes This Is A Must See Space! The Large Enclosed Sunroom In The Front Brings You To A Grand Foyer & Wood Staircase Leading To The Large 2 Level Upper Unit Loaded w/Updates & Charm! Boasting Gorgeous Wood Floors, Updated Kitchen w/Ensuite Laundry, Modern Bathrm, 2 Bedrms (1 Being Used As Living Space) & An Incredible 3rd Storey Loft w/Stunning Vaulted Ceilings, Primary Bedrm, Sitting Area/Office, Huge Windows, Pot Lights & Upgraded 3 Pce Bathrm! Fantastic Tenants Already In Place That Would Love To Stay & Continue Looking After This Amazing Investment Property! This Beauty Is Features Great Upgrades Gas Radiant Heating System, Sump Pump w/Battery Back Up, Metal Roof & More, Plus Private Driveway, Lush Landscaping, Storage Shed & Each Unit Has Private Laundry No Sharing! The Property Offers Two Completely Self Contained Units But Could Also Accommodate A Large Extended Family As Main Floor Connection To Both Units Can Be Opened Back Up Easily. This Is Your Chance To Pick Up A Turn Key Duplex That Is A Great Mix Of Character Features & Modern Conveniences. 132 First Ave E Provides Solid Annual Income & Your Tenants Pay All Utilities! Opportunity Is Knocking!! (id:60626)
RE/MAX Real Estate Centre Inc.
419 - 6 Parkwood Avenue
Toronto, Ontario
Modern sophistication meets cozy charm at "The Code," a boutique luxury condominium in the heart of Forest Hill. This comfortable and thoughtfully designed 1-bedroom suite offers a functional open-concept layout, high ceilings, and floor-to-ceiling windows. The streamlined kitchen features integrated stainless steel appliances, quartz countertops, and sleek cabinetry-ideal for both everyday living and stylish entertaining. Step out onto your private balcony with unobstructed north-facing views of Forest Hill-perfect for morning coffee or evening unwinding. The spacious bedroom provides a quiet and restful retreat with ample closet space, while the spa-inspired bathroom is complete with a deep soaker tub and upscale finishes, bringing a sense of hotel-style luxury to your daily routine. This meticulously maintained unit also includes a dedicated study nook, ensuite laundry, and a full-sized locker for added convenience. Situated in one of Toronto's most prestigious neighbourhoods, the building is steps to Sir Winston Churchill Park, the St. Clair West subway station, charming cafes, fine dining, boutique shopping, and top-rated public and private schools. Whether you're a professional, downsizer, or investor, this rare opportunity offers comfort, style, and an unbeatable location. Discover refined urban living in one of the city's most iconic communities-welcome to life at The Code. (id:60626)
RE/MAX Real Estate Centre Inc.
411 - 39 Kimbercroft Court
Toronto, Ontario
Welcome to this sun-drenched, beautifully maintained condo nestled near Markham Rd. & SheppardAve. in the heart of one of Scarboroughs most connected and vibrant communities. Featuring asmart, functional layout, this spacious 2+1-bedroom unit showcases stylish laminate flooringthroughout, paired with durable ceramic tile in the kitchen, entryway, bathrooms, and laundryarea. Step into a generously sized open-concept living and dining area filled with naturallight, enhanced by modern lighting and upgraded ceiling fixtures for a contemporary feel. Theenclosed den, complete with windows, offers incredible flexibilityperfect for a thirdbedroom, home office, or quiet study space. Both bedrooms are generously sized, each offeringwalk-in closets and private 3-piece ensuite bathrooms, making it ideal for families,roommates, or guests. The well-equipped kitchen features ample cabinetry and overlooks theliving area, promoting a seamless flow for daily living and entertaining. Located in a familyfriendly, transit-oriented neighbourhood, with TTC access at your doorstep and quickconnectivity to Highway 401, convenience is unmatched. You're steps from shopping centres,grocery stores, parks, restaurants, and top-rated schools. Plus, enjoy a short commute toCentennial College and the University of Toronto Scarborough campus. Whether you're a firsttime buyer, investor, or downsizer, this condo offers unbeatable value, comfort, andconvenience in one of Scarboroughs fastest-growing areas.Dont miss your chance to call this incredible home yours! (id:60626)
RE/MAX Hallmark Realty Ltd.
3 - 170 Wickson Trail
Toronto, Ontario
***Rare*** Bright And Spacious Condo Townhome In Quiet Neighbourhood. Newly Painted, This Unit Features Large Windows In The Family Room Overlooking The Deck And Deep Backyard. Main Floor Den Is Ideal For A Home Office. Functional Layout Perfect For Families. Walking Distance To Parks And Schools. Minutes Away From Malls, Gyms, Restaurants, Highways, Public Transit. (id:60626)
Timsold Realty Inc.
908 - 56 Lakeside Terrace
Barrie, Ontario
Welcome to LakeVu Condos (Tower 2), and Suite 908! Discover the epitome of modern living in this stunning 934 sq ft condominium, perfectly situated on the ninth floor. This elegant residence boasts two spacious bedrooms, a large den, two full bathrooms, and in-suite laundry, offering ample space for comfort and convenience. Step into the open-concept living area, where natural light floods through expansive windows, highlighting the breathtaking, unobstructed views of Little Lake. The serene vistas can be enjoyed from your private balcony, perfect for morning coffee or evening relaxation. The well-appointed kitchen features soft-close kitchen cabinetry, sleek quartz countertops, modern stainless steel appliances, and ample storage. The adjoining dining area is ideal for entertaining guests or enjoying intimate family meals. Retreat to the primary bedroom, complete with an ensuite bathroom, providing a private oasis for relaxation. The second bedroom is equally inviting, with easy access to the second full bathroom. The large den offers versatile space, perfect for a home office, guest room, or additional living area. Located in the newly built LakeVu Condos - Tower 2, this residence promises a quiet and peaceful lifestyle. Building amenities, from underground parking (one owned space included), a roof top patio with BBQs for entertaining overlooking the lake, a sophisticated party room, and an adjacent games room, to a convenient pet wash station. Enjoy the convenience of nearby amenities, including shopping, dining, movie theatre, pharmacy, health centre, Royal Victoria Hospital, Georgian College, and easy access to HWY 400, to name a few, all within a short distance. Don't miss the opportunity to make this exceptional condominium your new home. Experience the perfect blend of luxury, comfort, and tranquility at LakeVu Condos. Schedule your viewing today! (id:60626)
RE/MAX Crosstown Realty Inc.
4 - 1781 Henrica Avenue
London North, Ontario
Welcome to this spacious and modern 3-story townhome, ideally located just minutes from Western University, schools, shopping centers, restaurants, and public transit. Featuring 4 generously sized bedrooms and 3.5 bathrooms, this home offers a bright and functional layout perfect for families, students, or investors. The open-concept main floor is designed for comfortable living and entertaining, with contemporary finishes, a well-equipped kitchen, and plenty of natural light throughout. Enjoy the outdoors from your private balcony, and take advantage of the ample parking with a 2-car garage and 2 additional driveway spots. The primary bedroom includes a private ensuite, and the home offers the convenience of in-unit laundry, and low-maintenance exteriors. Whether you're looking for a family home or a strong investment opportunity, this property delivers both space and style in a highly sought-after location. Don't miss your chance to own this beautiful townhome-book your showing today! (id:60626)
RE/MAX Gold Realty Inc.
1878 Nunns Rd
Campbell River, British Columbia
Welcome to this completely reimagine 1,229 sq.ft. character home just one block to the beach/sea walk/amenities & Willow Point. Set on a spacious .22 acre lot with lane access, this delightful home blends a West Coast beach vibe with the warmth and charm of an English Country cottage. This thoughtful tip to toe renovation brings peace of mind with hardie siding, vinyl windows, electrical, plumbing and a high efficiency heat pump. inside the vaulted ceilings and shiplap accents frame a bright open concept space featuring a new kitchen, cabinetry, island, countertops, back splash and appliances. Beautiful landscaped gardens wrap the fully fenced yard, perfect for relaxing. This must see, a rare blend of charm, quality and location. (id:60626)
RE/MAX Check Realty
7805 Yorke Road Nw
Edmonton, Alberta
This unique, 3-story, sustainable townhome in Blatchford is a must see! The upgraded townhome includes a chefs kitchen with 36" Thermador professional series gas stove, built in cabinet freezer, Frigidaire professional series fridge, Bosch built-in dishwasher and a large prep island. The main floor also includes a large dining area and front living room with floor to ceiling windows. There is a 1/2 bath and large mud room at the rear entry. The second floor includes a primary suite with walk in closet & ensuite bath, plus two good sized bedrooms and another full bath. The third story has an office/rec room, 2 large storage areas and access to the rooftop deck. Finally, this home also has a FULLY DEVELOPED basement with another bedroom, full bathroom and a huge rec room. As if that wasn't enough, the home includes landscaping, double detached garage, fully fenced, geothermal heating and cooling, upgraded wall systems, programable Nest thermostat, full stone exterior, 9' ceilings and more! (id:60626)
Infinite Realty Service
201 30519 Blueridge Drive
Abbotsford, British Columbia
WELCOME TO CONNAUGHT PLACE! This gorgeous CORNER 3 bedroom and 3 bathroom home is perfect for young families, w/ a bright open main floor and 2 sun soaking balconies with amazing valley views. The gourmet kitchen has ageless custom cabinetry, sleek appliances, and an eating island bar. The 1600+ sq ft townhome has lots of living space including a formal living room AND a family room on the main floor - great for entertaining! Large primary w/ walk-in closet & ensuite! Large second & third bedrooms. This community features walking distance shopping and dining! Walking distance to Church and Gurdwara. 2 MINUTE drive to Highstreet Shopping Center, as well as highway access. (id:60626)
Century 21 Coastal Realty Ltd.
3743 Cherry Lo Sw
Edmonton, Alberta
Stunning 2-Storey Home Backing a Walking Trail in The Orchards! Welcome to this beautiful 2,380 sq ft 2-storey home nestled in the heart of The Orchards, one of Edmonton’s most desirable family-friendly communities. Backing onto a serene walking trail, this home offers the perfect blend of comfort, style, and natural beauty. Step inside to discover a spacious, open-concept main floor designed for both entertaining and everyday living. The gourmet kitchen features quartz countertops, stainless steel appliances, a large island, and a walk-through pantry. The living and dining areas are bathed in natural light with large windows overlooking the backyard and trail, plus a cozy fireplace for chilly evenings. Upstairs, you'll find 4 generously sized bedrooms, including a luxurious primary suite with a 5-piece ensuite and walk-in closet, as well as a bonus room perfect for movie nights or a home office. The upper level also includes a full main bathroom and a convenient laundry room. (id:60626)
Exp Realty
















