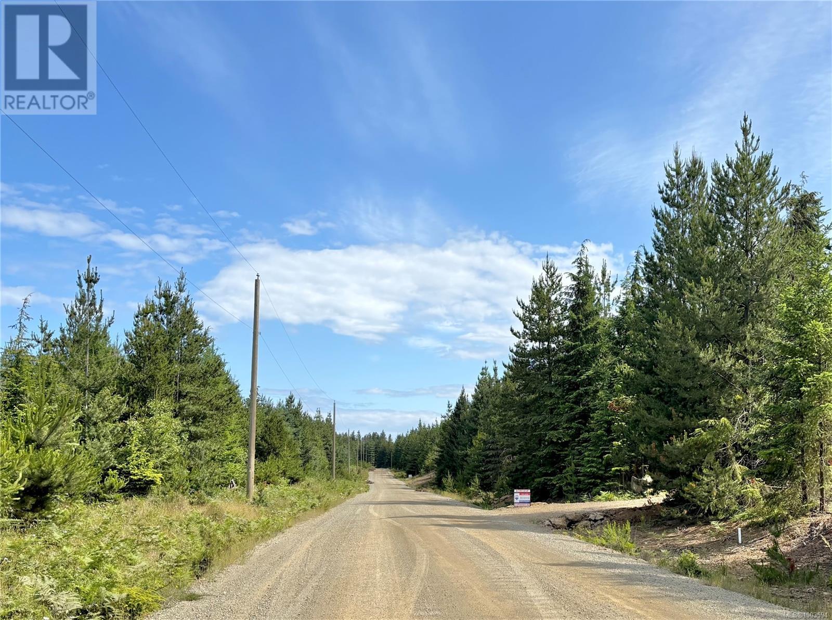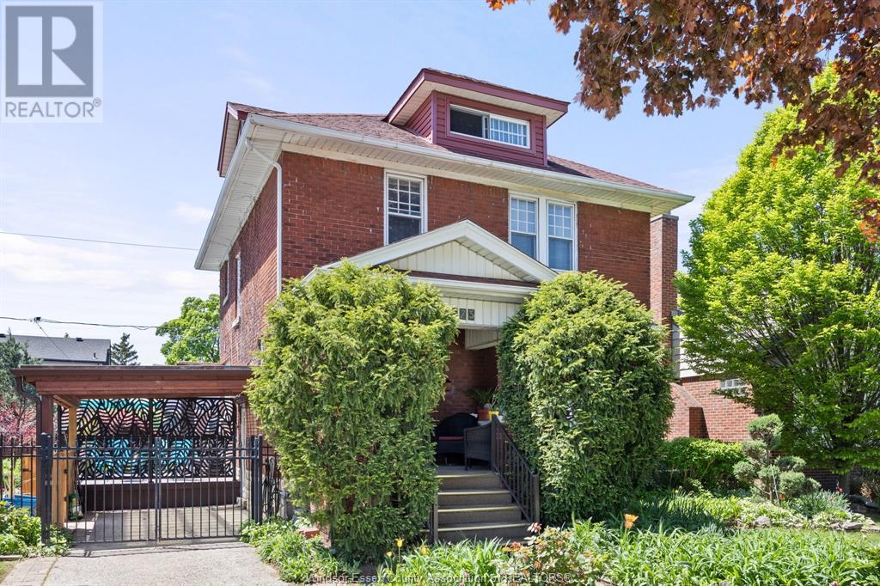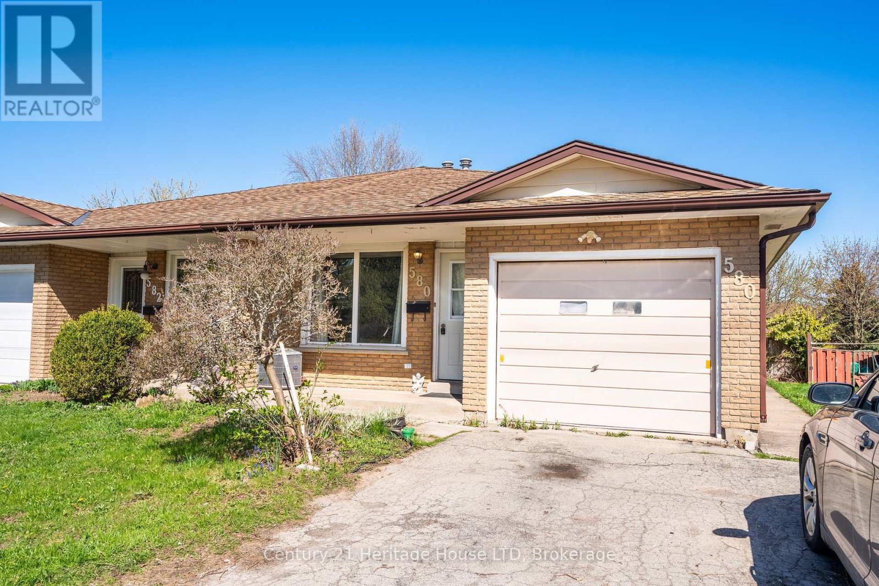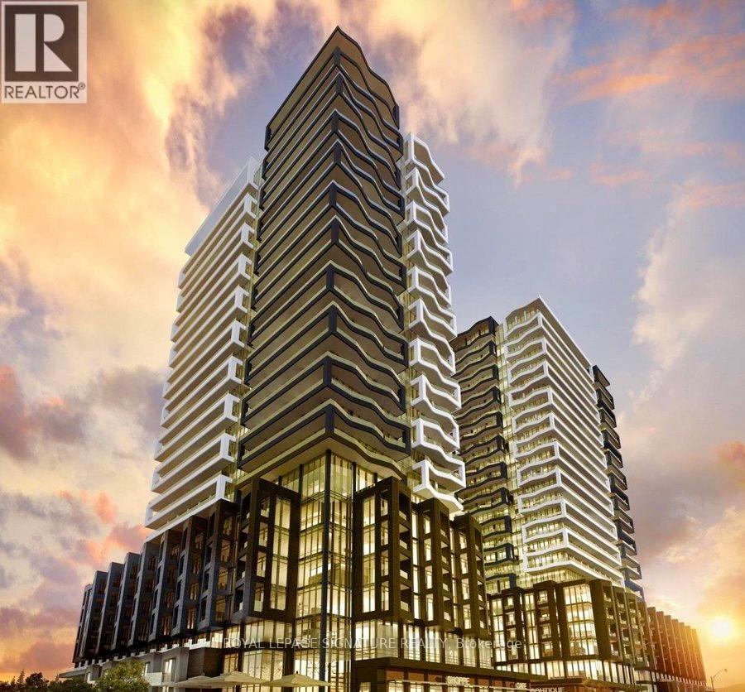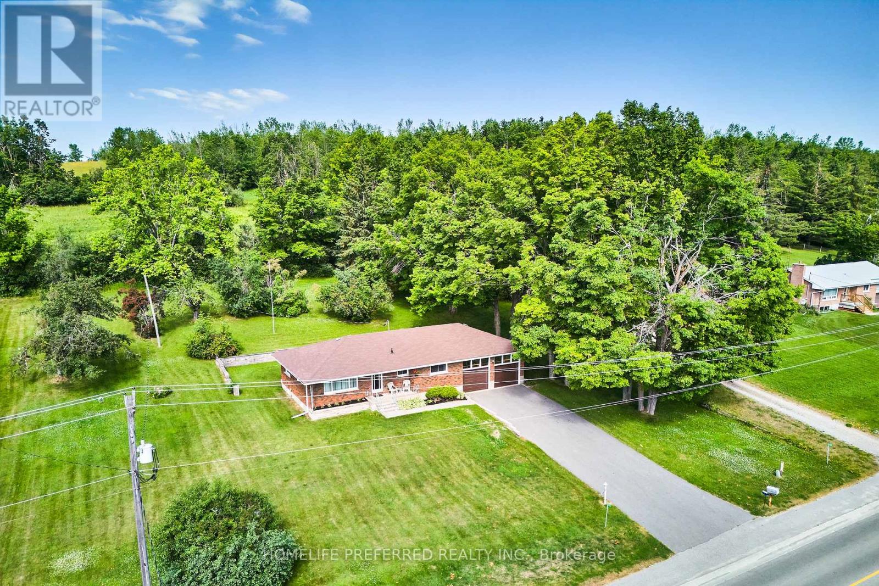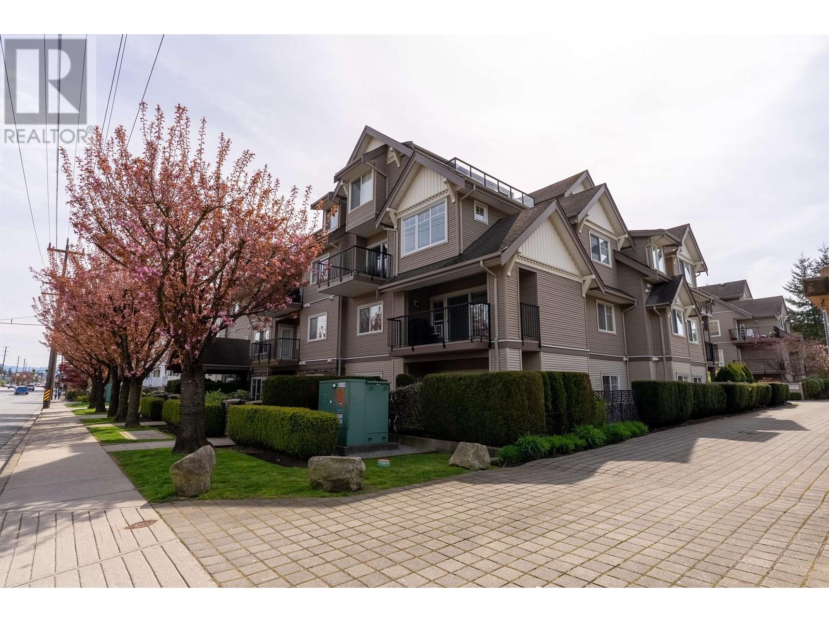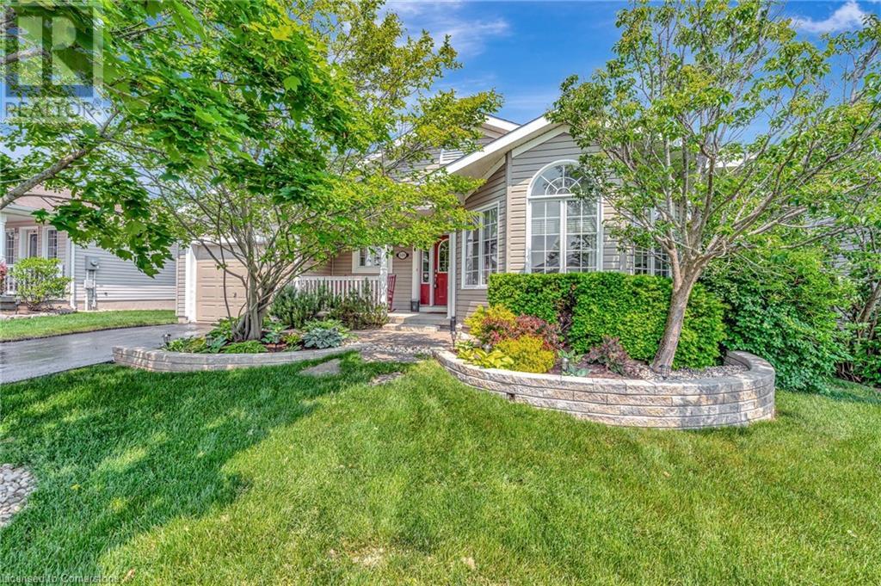48 20118 Beacon Road, Hope
Hope, British Columbia
2024 build ranch style home in Silver Valley Esates. This home features 9' ceilings with crown moulding, open layout and 2 bedrooms plus den and two full bathrooms. The home has quartz countertops in the kitchen and laundry room. Cozy in floor hot water radiant heating. Air exchange system with attached air conditioning. This is a corner lot with fully fenced, low maintenance backyard in a very popular complex. Vacant and ready to call home. * PREC - Personal Real Estate Corporation (id:60626)
RE/MAX Nyda Realty (Hope)
6800 Danes Rd
Denman Island, British Columbia
NEW land opportunity - Secure 8.1 enchanting acres of lush regenerating forest of pine, fir, cedar and hemlock adjacent to Denman Provincial Park in the northern area of Denman Island. A gently rising fully finished and nicely curated driveway, meandering through this very private property, leads you to a large bright and open building site atop of Danes Ridge. From here you can enjoy west facing panoramic views of the snow capped Beaufort Mountain Range on Vancouver Island as a background to the adjacent 100 acres protected marsh areas full of wildlife just below. Fully serviced with hydro to the property line, a shallow well and septic approval. Walk or bike to the many recreational opportunities nearby ie. Morning Beach Park and Sandy Island. A rare spot of serenity and calm, so hard to find. Come and live here or just enjoy this gem as your ''get out of the city'' place. A must see! (id:60626)
RE/MAX The Islands (Dmn Is)
2373 Kildare Road
Windsor, Ontario
CHARM & CHARACTER IN THIS LOVED FAMILY HOME WITH CARPORT AND INGROUND POOL. LOVELY GARDENS WITH NEW DECK IN 2021 TO SIT AND ENJOY YOUR SIDE YARD. This 3 Bedroom, 2 bath home with new kitchen in 2021 and eat-in area to enjoy the beautiful staycation rear yard. A dormer on the 3rd level with many uses for playroom, hobby room, etc. Lower level can be family room, games room or 4th bedroom with loads of storage. Upgrades with list available such as electrical, central air 2025, and much more. (id:60626)
Deerbrook Realty Inc.
935 Windhaven Close Sw
Airdrie, Alberta
WELCOME TO WINDSONG. AIRDRIE... This beautiful house offers 4 bedroom 3 AND HALF BATHROOM ,includes FINISHED lower level too! (THAT's 2280 square feet of DEVELOPMENT) A fully finished TWO Storey home. Warm colors with lots of sunlight, the main floor features a den for YOUR office space, an open living room to put your feet up, kitchen with stainless steal appliances , granite counter tops with lots of cabinets . Hardwood+ Tile Floors and more. Upper floor offers 3 bedrooms the master has a 5 Piece Ensuite. Upper Floor Full sized laundry area tucked away from it all. Loads of windows for SUNSHINE to stream on in. The lower Level has bedroom #4 and a 4 piece bath, plus a family room to play games. The home has a FRESH feeling with a fenced yard and deck. ALL In the HEART of Windsong close to schools, parks and shopping centre . SO many REASONS to consider this HOME. MAKE YOUR MOVE (id:60626)
Royal LePage Metro
580 First Avenue N
Welland, Ontario
INCREDIBLE TURN-KEY INVESTMENT OPPORTUNITY at 580 First Ave in Welland! This spectacular location is steps away from Niagara College, short drive to Brock University, minutes from HWY 406 and its on the bus route. Perfect setup as a Student Accommodation for Niagara College AND Brock University Students! Do the math... Rooms typically rent for $600-750 per month x 5 bedrooms! UPPER LEVEL: 3 bed, bath, kitchen, living room, dining room + separate entrance LOWER LEVEL: 2 bed, bath, kitchen, living room, laundry, + separate entrance. This home would be perfect as a student accommodation or for a family with an InLaw suite or 2 separate units. Spectacular location, versatile layout, excellent investment. Attached garage may have potential as additional bedroom (Check with the city of Welland). Come see it in person! (id:60626)
Century 21 Heritage House Ltd
Unit 1106 - 260 Malta Avenue
Brampton, Ontario
Brand New !!! DUO Condo's Large 1 Bedroom, 1 Bath + Den with Balcony (608 sqft) Built by Award Winning Builders! Modern Open Concept, Lot's of Natural Light, 9' ceiling, Spacious Kitchen, Ensuite Laundry! Premium Finishes. Amazing Amenities! Rooftop Patio with Dining, BBQ, Garden, Recreation & Sun Cabanas. Party Room with Chefs Kitchen, Social Lounge and Dining. Fitness Centre, Yoga, Kid's Play Room, Co-Work Hub, Meeting Room. Close to the Gateway Terminal and the Future Home of the LRT. Steps to Sheridan College, close to Major Hwys, Parks, Golf and Shopping. Parking & Locker INCLUDED !!! Don't miss this Opportunity! (id:60626)
Royal LePage Signature Realty
97 Queen Street
Fort Erie, Ontario
Discover the perfect investment opportunity in the heart of Fort Erie. This spacious large brick and concrete block 4-plex offers the ideal combination of versatility and potential income. With an attached carport and a detached 2-car garage, there are options to maximize your rental income. This property features four distinct units, catering to a variety of tenant needs. There's one cozy bachelor apartment, two spacious one-bedroom units, and a generous two-bedroom apartment. The third-floor one-bedroom apartment is a unique gem, offering exclusive access to a rooftop space with breathtaking views of the Buffalo skyline. Apartment #2 (Bachelor) $820, Apartment #1 (one bedroom) $850, Apartment #3 (2 bedroom) $769 and Apartment #4 (one bedroom) rent $1250 . Detached 2 car garage with separate units $100 each side. (currently vacant). All rents are all utilities included. Property has hot water gas heating & furnace is located in Unit 1. With a little vision and the potential to rent out individual garage bays, this investment promises both immediate returns and long-term value. Don't miss out on this chance to own a piece of Fort Erie real estate with incredible potential. Recent improvements include a new exterior staircase to 3rd floor, updated bathroom in apartment 4 and exterior has been painted. Operation costs are approximately $12,500 per year. (id:60626)
RE/MAX Niagara Realty Ltd
867 - 60 Ann O'reilly Road
Toronto, Ontario
Tridel's Parfait at Atria. Stylish & contemporary, bright & spacious, this upgraded 2 bedroom and 2 bathroom unit has an Open Concept Layout with modern kitchen. Allow yourself to create your own taste of creativity in making it your own personal space. The balcony offers comfort and relaxation with views of greenery and the north horizon. Tridel's renowned amenities include a 24-hour concierge, fitness centre, yoga studio, billiard room, party room, lounge, private dining room, hot tub, theatre, visitor parking, and more. Conveniently close to Fairview Mall, Supermarket, etc. Provides easy access to Hwy 401 & 404 and TTC at the front. Maintenance Fee includes Building Insurance, Common Elements, Water (Cold). Utility is billed through Provident for use of Electricity, Thermal Cool, Thermal Heat, and Hot Water. (id:60626)
RE/MAX Crossroads Realty Inc.
872 Frank Hill Road
Kawartha Lakes, Ontario
Wonderful curb appeal! Lovely red brick bungalow with 2-car attached garage, all set on a landscaped lot measuring just under an acre and backing onto farmland. Rural setting but just minutes from Peterborough. Easy access to Highway 115. This home has been in the same family since it was built.Lots of original hardwood floors, three main floor bedrooms with a full bath. Partially finished lower level offers several additional rooms. Cold cellar and walk-up access to the double garage. A sectioned off 'powder room' currently has a sink and complete rough-in for the toilet.Electric baseboard heating (main and lower levels) and gas is available at the lot line. New waste line from house to septic tank (2024) and roof is approximately 2 yrs old. This pre-inspected home has great bones and with a little updating will make a wonderful home for years to come. Come have a look - you won't be disappointed! ** Water system including UV System, Sediment Filter, and Iron Slayer - Platinum Iron and Sulphur with 5 year warranty being installed on July 22nd ** (id:60626)
Homelife Preferred Realty Inc.
109 22150 Dewdney Trunk Road
Maple Ridge, British Columbia
Spacious townhouse-style condo with its own private patio-perfect for relaxing or entertaining! Enjoy open-concept living with a gourmet kitchen featuring a large island, granite countertops, and stainless steel appliances. This bright and modern home offers 2 bedrooms and 2 full bathrooms, including a luxurious primary suite with a 5-piece ensuite. Additional features include in-suite laundry, ample storage, 1 secure parking space, and 1 storage locker. Located in a well-maintained building close to all amenities. Don´t miss this stylish and comfortable home-call today for your private showing! (id:60626)
Royal LePage West Real Estate Services
52 Cedar Creek Way
Quinte West, Ontario
Welcome to this beautifully maintained 4 - bedroom, 3 full bath bungalow, built in 2010 and recently refreshed to feel brand new, minus the new-build stress! With a fresh coat of paint throughout the main and lower levels, plus brand-new shingles installed just recently this past June, this home is move-in ready. Your to-do list just got shorter! Set in a well-established subdivision of 20+ years, you're only a 2-minute walk from a 1.5-acre park with a play structure, perfect for kids, grandkids, or just proving to your neighbours you still "got it" on the swings. The bright, open-concept main floor features crown moulding, pot lighting, and a welcoming flow between the living, dining, and kitchen areas. The kitchen boasts abundant cabinetry, under-cabinet lighting, a large functional island, and access to the back deck (natural gas BBQ hook-up) through patio doors. Step outside to peaceful east-facing views with no rear neighbours; just open fields, mature trees, and the occasional deer dropping by to say hello. The primary suite includes a spacious walk-in closet and a private 3-piece ensuite. On the lower level, you'll find two additional bedrooms, a third full bath, and a cozy rec room complete with dimmable pot lights and a natural gas fireplace, ideal for movie nights or spontaneous weekend Netflix binges! A dedicated laundry room adds both convenience and functionality, with nearby storage space to keep everything tucked neatly away. Located within walking distance to the Trent River trails, parks, splash pad, and downtown, this home is also under 10 minutes to Hwy 401 and only 15 minutes to CFB Trenton and Belleville's Quinte Mall. Resting in a sought-after subdivision known for its welcoming community of families, professionals, and retirees, this home offers enjoyable living youll instantly appreciate. It's the kind of subdivision people move to, fall in love with, and never want to leave. (id:60626)
Royal LePage Proalliance Realty
148 Gracehill Crescent
Freelton, Ontario
Discover turn-key living in this well maintained 2-bedroom, 2-bathroom bungalow, perfectly situated in Antrim Glen's vibrant adult community. Enjoy 1,622 sq. ft. of comfortable main floor living, extended by a lovely covered front porch and a private, spacious deck. Recent upgrades enhance this home's appeal: a renovated primary en suite (2022) with walk-in closet, a custom kitchen featuring ample cabinets and new quartz countertops (2022), and a reliable Generac backup generator (2023) for peace of mind. The breakfast bar thoughtfully connects the kitchen to the dinette or family room. Antrim Glen offers an appealing land-lease model for active seniors seeking a downsized yet fulfilling homeownership experience. Residents enjoy a highly social and supportive community, evidenced by well-kept surroundings and a rich array of amenities: a heated saltwater pool, social BBQ area, Sundowner Lounge, community kitchen, billiards, exercise facilities, and more. Explore woodland trails, enjoy community gardens, and easily connect with neighbours. Monthly land lease fees of $1,176.23 include property taxes and full use of all facilities. Located conveniently near Waterdown, Cambridge, Burlington, and Hamilton, this property provides a safe, comforting environment with urban access. Your dream lifestyle starts here! (id:60626)
Royal LePage Crown Realty Services
Royal LePage Crown Realty Services Inc. - Brokerage 2


