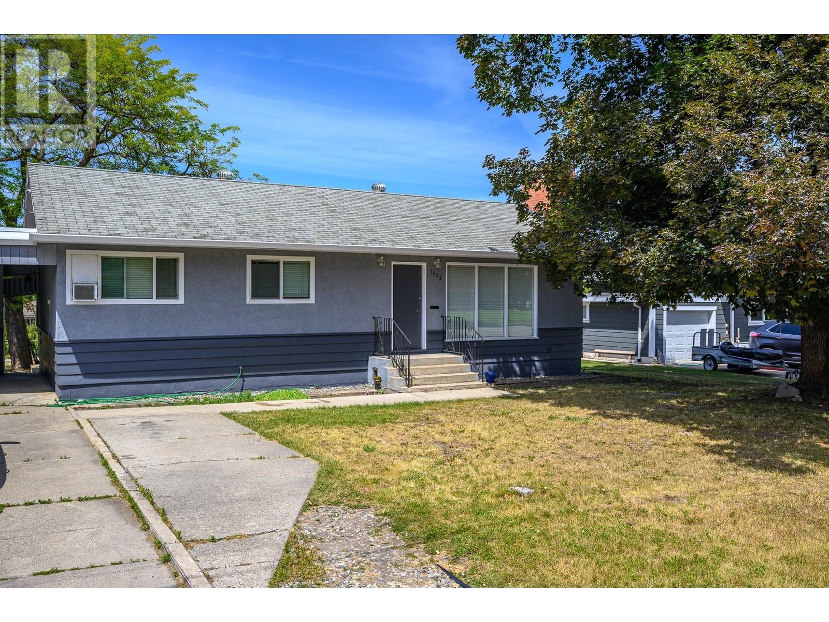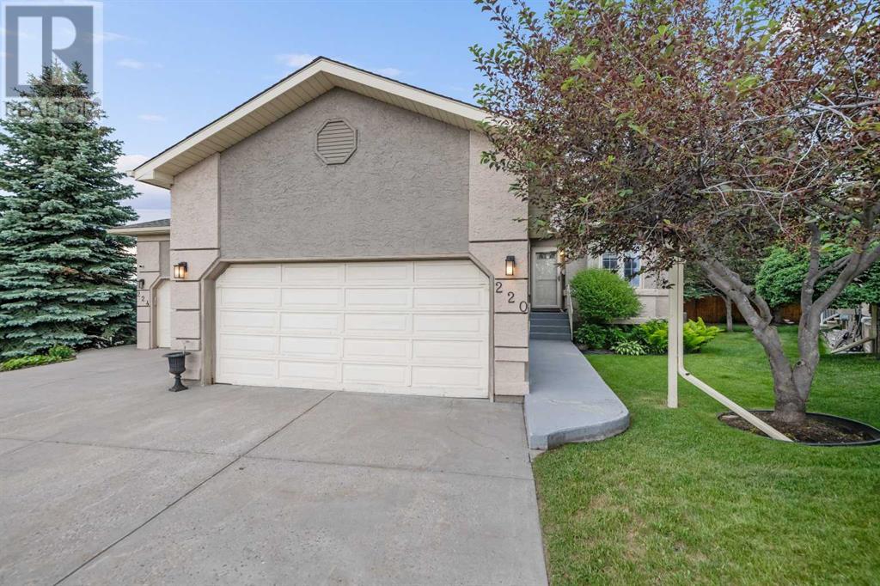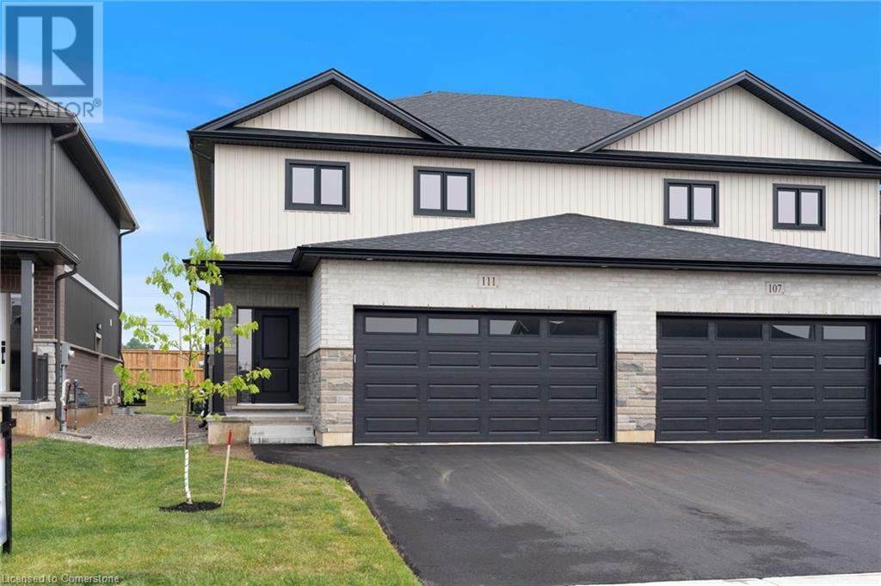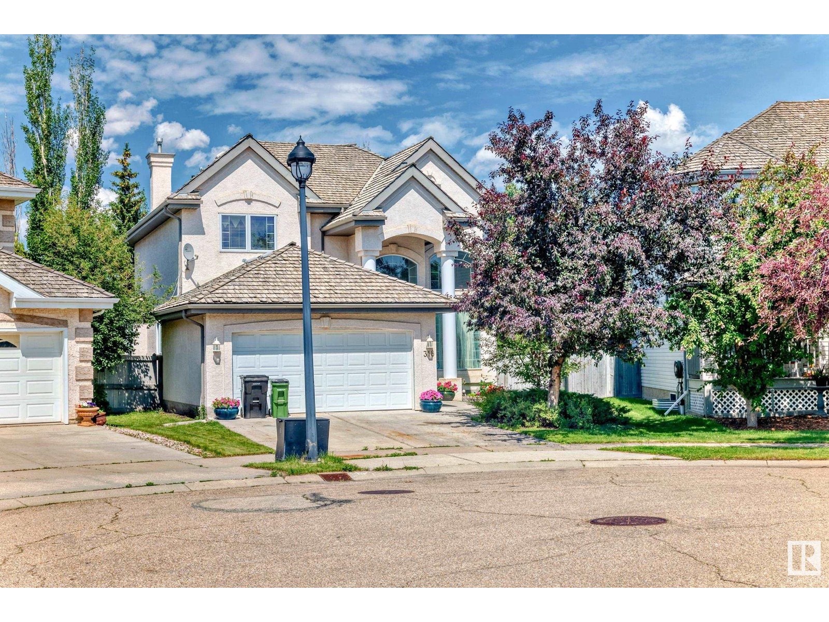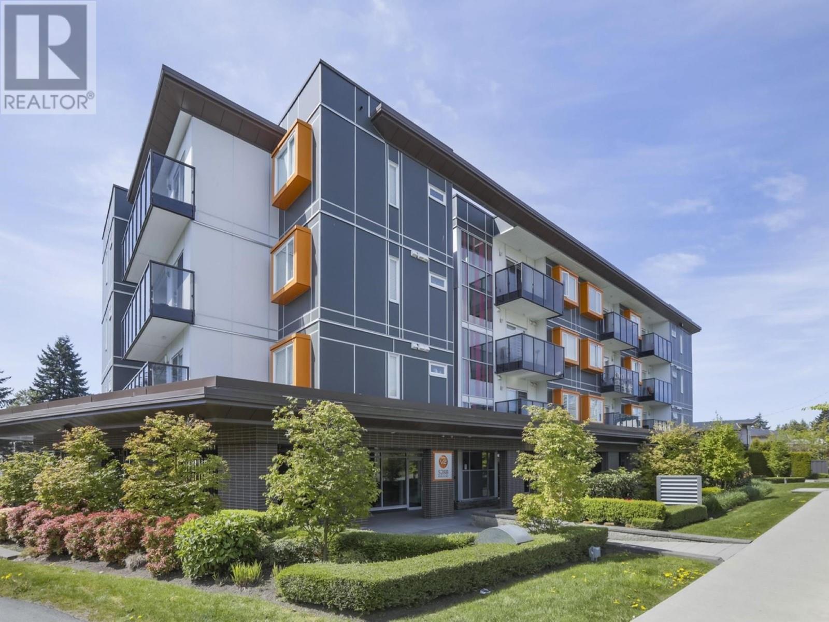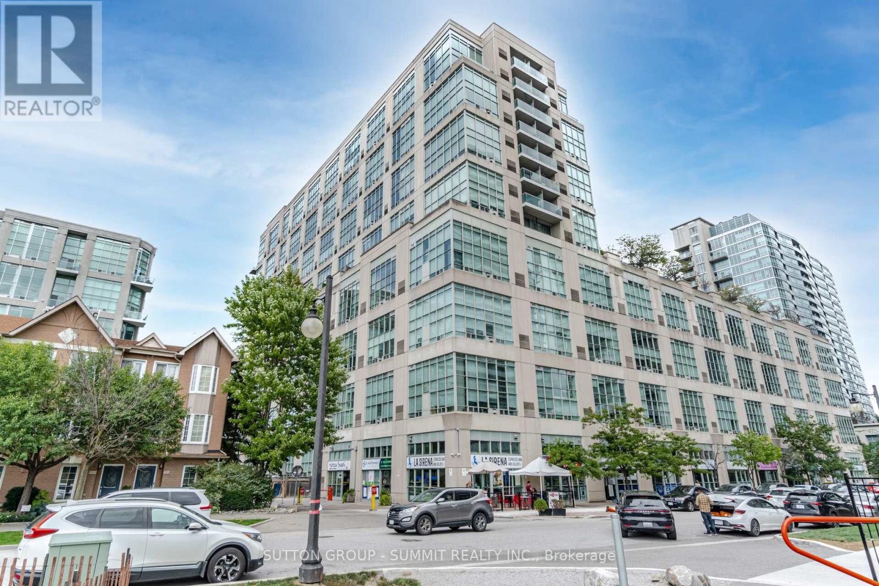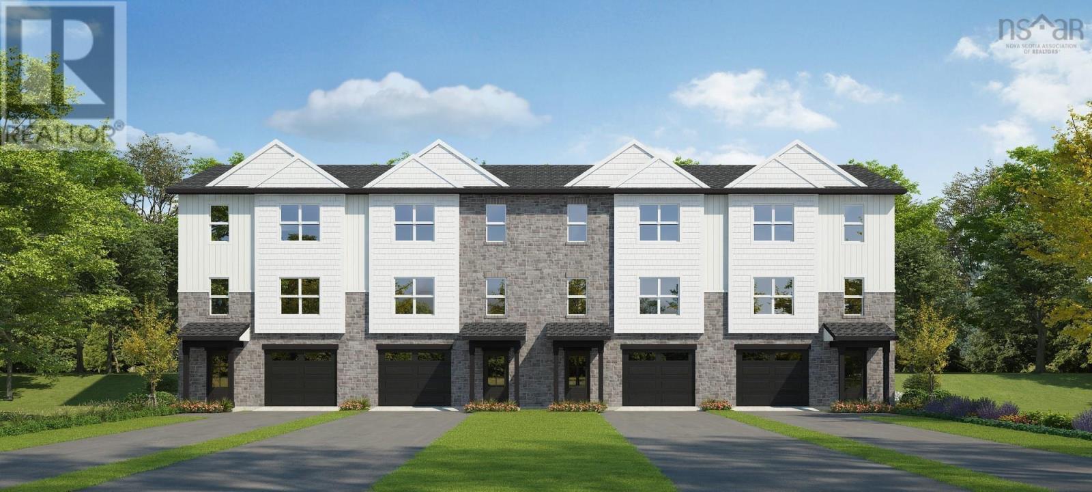1903 29 Crescent
Vernon, British Columbia
Welcome to this spacious and versatile family home in the heart of East Hill—one of Vernon’s most desirable neighborhoods. This property offers a total of 4 bedrooms plus 2 large dens, including a 3-bedroom layout on the main level and a 1-bedroom + 2 (bedroom size) dens suite downstairs with its own separate entrance. The exterior of the home was freshly painted, giving it a clean, updated look. Outside, you'll find a spacious, fenced yard with convenient lane access at the back—ideal for kids, pets, or future plans. There’s ample room to add a garden, build a detached garage, or expand upon the existing single carport. Inside, the upper level features an open-concept kitchen that flows into the dining and living areas—perfect for everyday living or entertaining. Large windows bring in plenty of natural light, and the layout provides a great sense of space and comfort. Downstairs, the suite is ideal for extended family, guests, or rental income potential, offering privacy and flexibility with its own kitchen and living space. Located on a quiet street in East Hill, you’re within walking distance to elementary and high schools, Lakeview park with new ""Wading Pool"", transit and just minutes from downtown amenities. Whether you're looking for a family home with mortgage helper potential or an investment in a prime area, this property checks all the boxes. Don’t miss your chance to own in one of Vernon’s most sought-after communities! (id:60626)
Royal LePage Downtown Realty
220 Silver Creek Mews Nw
Calgary, Alberta
RARE BUNGALOW VILLA IN PRESTIGIOUS SILVER SPRINGS - NEARLY 3,000 SF - FULLY FINISHED Welcome to 220 Silver Creek Mews, a rare and wonderful find in the heart of the ever-popular Silver Springs community. Nestled in a quiet, well-kept enclave of side-by-side bungalows that seldom come to market, this charming home offers the perfect blend of comfort, style, and easy living—all in one beautifully maintained package. Step inside and you’ll immediately appreciate the airy feel created by soaring vaulted ceilings and oversized windows that fill the main floor with warm, natural light. At the front of the home, a spacious den/flex room offers the ideal spot for a cozy sitting area, guest space, or a quiet home office. The kitchen has been thoughtfully renovated with sleek quartz countertops, rich cabinetry, and stainless steel appliances—all ready for everything from simple morning coffee to your favorite home-cooked meals. The generous primary bedroom is a true retreat with its own walk-in closet, a bright 4-piece ensuite, and a skylight that brings the sunshine in just right. You’ll also find a second bedroom, a beautifully updated powder room, main floor laundry, and easy access to the attached front-drive garage—all designed with convenience in mind. Step through the kitchen onto your large, private deck, perfect for relaxed evenings or hosting family and friends. Downstairs, you’ll discover a welcoming family room centered around a cozy gas fireplace, an additional bedroom and full bathroom for guests or grandkids, a quiet reading nook, and two large storage or hobby rooms with built-in shelving, ready for whatever passions or projects you enjoy. Lovingly cared for and move-in ready, Homes like this never last long so don't miss out! Book your private viewing today! (id:60626)
2% Realty
127 Amber Street
Waterford, Ontario
Get ready to fall in love with The AMBROSE-LEFT, a stunning new semi-detached 2-storey home with an attached double-car garage in the beautiful Villages of Waterford! Offering 1799 sqft of modern living space, this home is perfect for families seeking comfort & style. The home welcomes you with a covered front porch leading to a spacious foyer that opens to an open concept kitchen, dining nook & great room. The kitchen features custom cabinetry with pot & pan drawers, pull-out garbage & recycle bins, soft-close drawers & doors, quartz countertops, a breakfast bar island & a pantry. Luxury vinyl plank flooring is featured throughout the main floor, upper-level bathrooms & the upstairs laundry room, which comes complete with a sink. The second floor features 3 spacious bedrooms, including the large primary bedroom with a 4-piece ensuite (tub/shower combo) & a walk-in closet. With 9 ft ceilings on the main floor & 8 ft ceilings in the basement, the home is airy & open, providing plenty of space for your family to enjoy. The attached double-car garage comes with an 8 ft high door, & there’s room for 2 more cars on the driveway. The undeveloped basement features large windows, a bathroom rough-in, & offers plenty of potential for customization. The home includes front & rear landscaping, central air conditioning tankless hot water, & rough-ins for central vacuum. Thoughtful details such as contemporary lighting, pot lights, & a brick, stone, & vinyl exterior add to the home's charm & durability. Enjoy the peace of mind that comes with new construction & the New Home Warranty. Additional perks include fibre optic internet, a programmable thermostat, & no rental equipment. The home is conveniently located near schools, the library, shopping, & grocery stores, making it ideal for families and investors. Licensed Salesperson in the Province of Ontario has an interest in Vendor Corp. (id:60626)
RE/MAX Erie Shores Realty Inc. Brokerage
111 Amber Street
Waterford, Ontario
Get ready to fall in love with The AMBROSE-LEFT, a stunning new semi-detached 2-storey home with an attached double-car garage in the beautiful Villages of Waterford! Offering 1799 sqft of modern living space, this home is perfect for families seeking comfort & style. The home welcomes you with a covered front porch leading to a spacious foyer that opens to an open concept kitchen, dining nook & great room. The kitchen features custom cabinetry with pot & pan drawers, pull-out garbage & recycle bins, soft-close drawers & doors, quartz countertops, a breakfast bar island & a pantry. Luxury vinyl plank flooring is featured throughout the main floor, upper-level bathrooms & the upstairs laundry room, which comes complete with a sink. The second floor features 3 spacious bedrooms, including the large primary bedroom with a 4-piece ensuite (tub/shower combo) & a walk-in closet. With 9 ft ceilings on the main floor & 8 ft ceilings in the basement, the home is airy & open, providing plenty of space for your family to enjoy. The attached double-car garage comes with an 8 ft high door, & there’s room for 2 more cars on the driveway. The undeveloped basement features large windows, a bathroom rough-in, & offers plenty of potential for customization. The home includes front & rear landscaping, central air conditioning tankless hot water, & rough-ins for central vacuum. Thoughtful details such as contemporary lighting, pot lights, & a brick, stone, & vinyl exterior add to the home's charm & durability. Enjoy the peace of mind that comes with new construction & the New Home Warranty. Additional perks include fibre optic internet, a programmable thermostat, & no rental equipment. The home is conveniently located near schools, the library, shopping, & grocery stores, making it ideal for families and investors. Licensed Salesperson in the Province of Ontario has an interest in Vendor Corp. (id:60626)
RE/MAX Erie Shores Realty Inc. Brokerage
318 Darlington Cr Nw
Edmonton, Alberta
Premimium neighborhood in West end. (Properties of Donsdale) 2 storey home with finished basement on oversize pie shaped lot. 3539 square feet of DEVELOPED LIVING AREA!! Lots of room for large family. 4 bedrooms in total 3+1 main floor den and upstairs loft. Vaulted foyer, curved main staircase and 4 bathrooms. Sopping within walkdistance, schools and public transit very close and Anthony Hendry minutes away! (id:60626)
Royal LePage Arteam Realty
305 5288 Beresford Street
Burnaby, British Columbia
One block away from Royal Oak Skytrain and Bus loop. Ultimate convenience at your footsteps. Walk to nearby shops and restaurants in the newly developed Royal Oak community, or another 15 minutes to Metropolis Metrotown. Two bed + Two bath unit is well taken care of by the tenants. Open kitchen, bright south-facing rooms. First owner and first time on the market. Don't wait. (id:60626)
Royal Pacific Realty (Kingsway) Ltd.
175 Orion Crescent
Whitehorse North, Yukon
Billion Dollar Views! A rare find in desired Grizzly Valley! Situated on 12.55 acres with premium sun exposure on all sides of this gorgeous property and home. Lots of windows to show off the most incredibly stunning views of Lake Laberge. Zoned Rural Residential which allows one to build 4 cabins and an additional home! Approximately 1,487 sqft of living space on two floors in this raised modular home on a concrete foundation. Top floor hosts a bright kitchen w breakfast area and direct access to the 10x23 deck for those family BBQ's, a living room, a sitting area, 4pc bathroom and master bedroom. Bottom floor has large entrance/boot room area, a family room, ½ bath, laundry area, 2nd bedroom, utility room with the water holding tank, wood stove and direct access to the covered deck. Lovely outside areas for gardening and relaxing. Approved Septic. Electric and wood heat. Carport for 2 vehicles and two sheds included. Sold "As is Where Is". (id:60626)
Coldwell Banker Redwood Realty
709 - 250 Manitoba Street
Toronto, Ontario
Welcome to Unit 709 at 250 Manitoba Street a beautifully renovated 1+Den, 2-bath, two-level loft in vibrant Mystic Pointe. This sun-filled home offers over $70K in modern upgrades, including a contemporary kitchen with stainless steel appliances, a sleek gas fireplace, renovated bathrooms, and custom window coverings. Enjoy soaring ceilings, floor-to-ceiling windows with unobstructed west-facing views of Lake Ontario and the Mississauga skyline, plus the rare bonus of side-by-side 2-car parking and a locker. Building amenities include a gym, squash court, sauna, rooftop garden, and party room. Just 20 minutes to downtown, steps to parks, trails, shops, and Humber Bay Shores. (id:60626)
Sutton Group - Summit Realty Inc.
411 Ivings Drive
Saugeen Shores, Ontario
Under construction, this 1289 sqft freehold bungalow townhome at 411 Ivings Dr, Port Elgin is expected to be move-in ready in approximately 90 days. The main floor offers a bright open-concept layout featuring a spacious kitchen, dining area, and living room with walkout to a 12' x 10' covered deck. Includes 2 bedrooms, 2 full bathrooms, and a laundry room with inside entry to garage.The fully finished basement adds 2 more bedrooms, a full bathroom, and a large family room, offering nearly double the living space. Features Include: Quartz kitchen countertops, Hardwood & ceramic flooring throughout main floor, 9' ceilings, Gas fireplace, Hardwood staircase to basement, Sodded yard & concrete driveway. HST included in price, provided Buyer qualifies for the rebate and assigns it to the Builder on closing. Prices subject to change without notice. (id:60626)
RE/MAX Land Exchange Ltd.
Pun-68a Puncheon Way
Bedford, Nova Scotia
Welcome to the Nora model by Rooftight Homes, now available for pre-purchase in the upcoming newest phase of The Parks of West Bedford starting at just $699,900! This stylish ground-level entry townhouse offers three thoughtfully designed levels of living, perfect for todays modern lifestyle. *This is an end unit.* Enjoy a well appointed standard always delivered by Rooftight Homes. Two elegant hardwood staircases, and solid surface countertops in every spacedelivering both durability and contemporary flair. Stay comfortable year-round with efficient electric baseboard heat and ductless heat pump in the main living room. Buyers will appreciate the quality standard finishes as well as a selection of upgrade options available to personalize your home to your style. Discover the perfect blend of comfort, convenience, and customization in one of West Bedfords most desirable communities. (id:60626)
Royal LePage Atlantic
204 Diamond Way
Vernon, British Columbia
Premium 0.23-acre lot with stunning views! Located in the Commonage neighborhood of Predator Ridge and ready to build, with utilities available at the lot line. Predator Ridge is known for its peaceful atmosphere and world-renowned golf courses. Residents can enjoy amenities like a well-equipped fitness center, an indoor pool, hiking trails, tennis & pickleball courts, and yoga platforms! Additionally, there's tailored events and a thriving year-round community! Conveniently located near Vernon, allowing residents to enjoy a tranquil lifestyle while also having access to urban amenities. Don't miss this incredible opportunity to build your dream home! (id:60626)
Royal LePage Kelowna Paquette Realty
196 Cranberry Circle Se
Calgary, Alberta
Welcome to your dream home in Cranston, Calgary! This stunning 2-storey home offers 3 spacious bedrooms and 2.5 bathrooms, designed to provide comfort and style for modern family living. With 2100 sqft of living space, this home is perfect for those who desire room to grow and entertain.Upon entering, you’ll be greeted by beautiful hardwood floors, ceramic tiles, and plush carpet throughout, creating a warm and inviting atmosphere. The open-concept main floor features a gourmet kitchen with a beautiful granite island, complemented by rich dark cabinetry, a walk-in pantry, and ample counter space – perfect for family gatherings and hosting friends.The bright and airy living room seamlessly connects to the kitchen and dining area, creating an ideal space for entertaining. The upper floor boasts a bonus room that opens up to an exterior balcony, offering a tranquil space to relax and enjoy the outdoors.The master suite is a true retreat, complete with a luxurious ensuite featuring a soaker tub and a separate shower, along with a walk-in closet to store all your wardrobe essentials. The additional two bedrooms are generously sized and share a well-appointed 4-piece bathroom.This home also comes with a double attached garage and a south-facing backyard, providing abundant sunlight and a perfect spot for outdoor activities. The unfinished basement offers potential for future development.With nearby schools, shopping centers, and easy access to transit, you'll have everything you need right at your doorstep. Plus, enjoy the convenience of being just minutes away from Hospital, the YMCA, and all the amenities of the growing Seton area.This is more than just a house – Don’t miss your chance to own this gorgeous home! (id:60626)
Century 21 Bravo Realty

