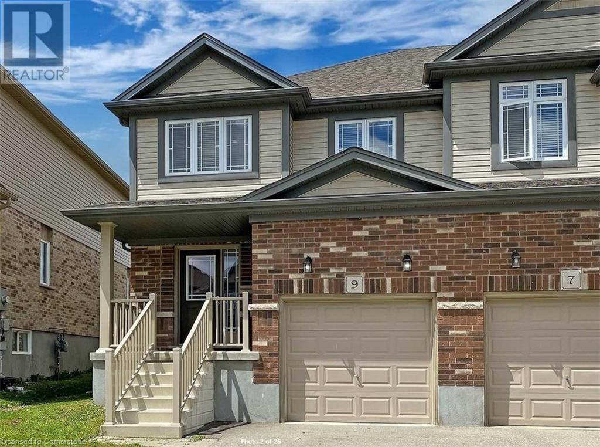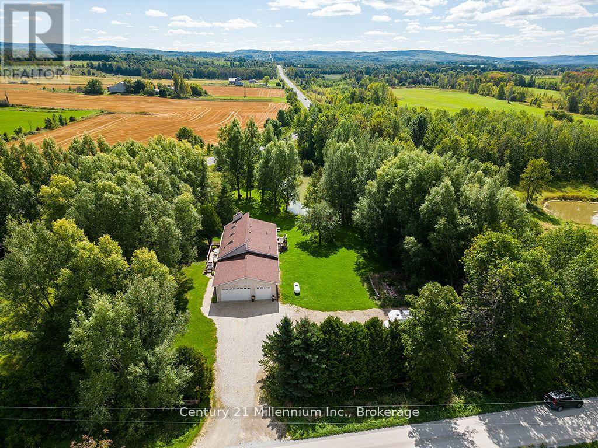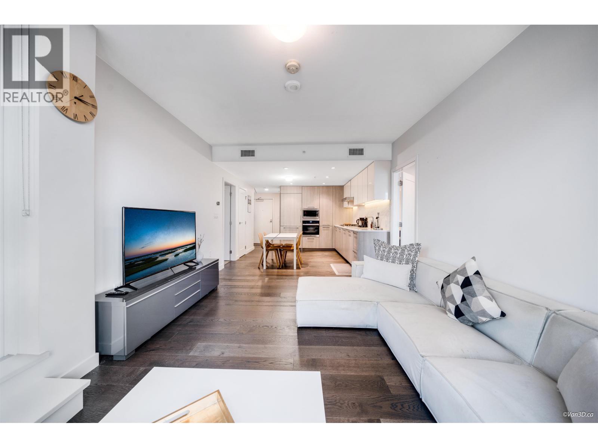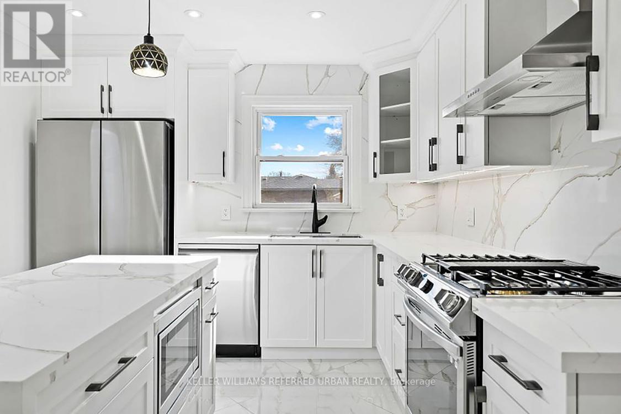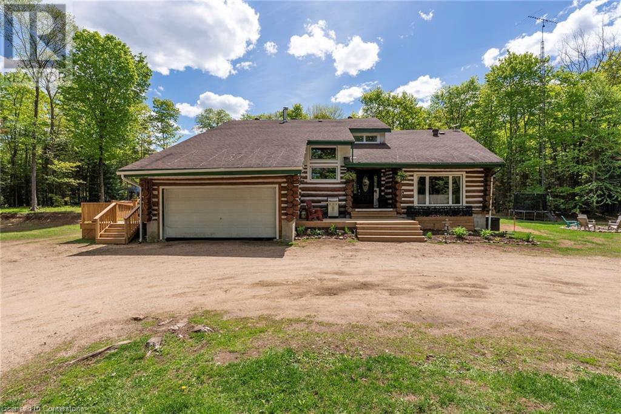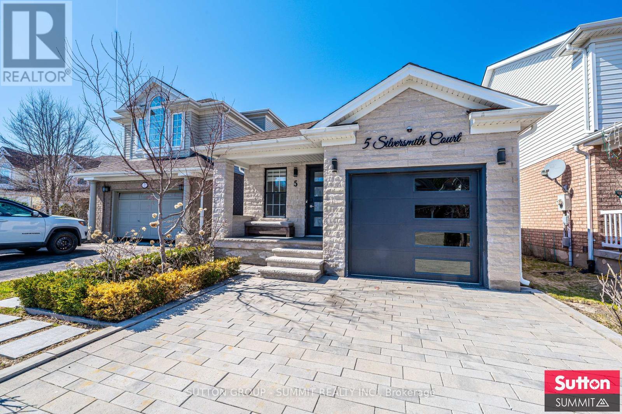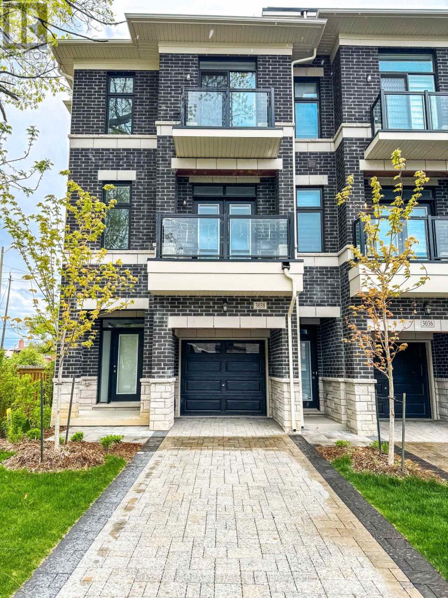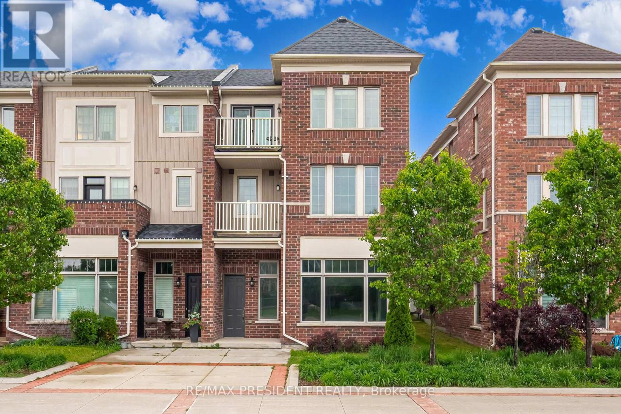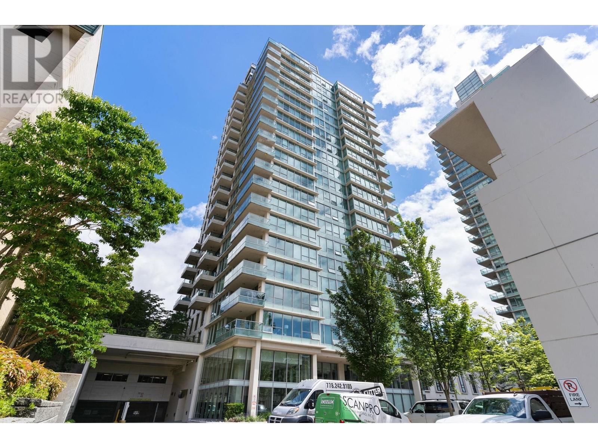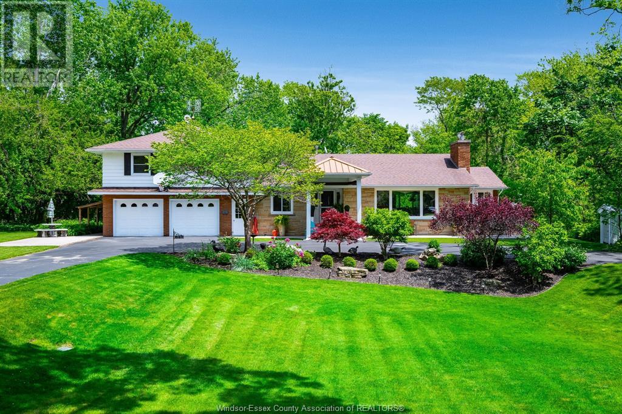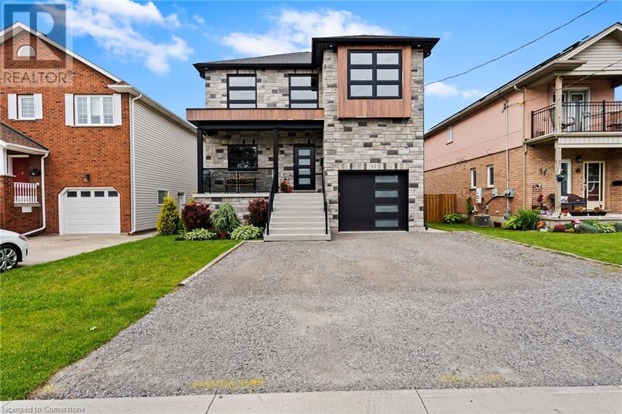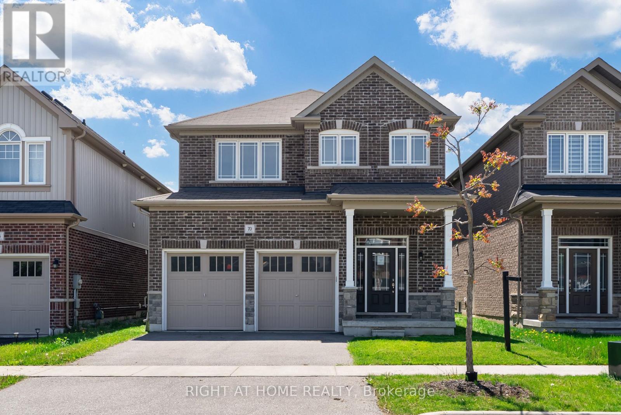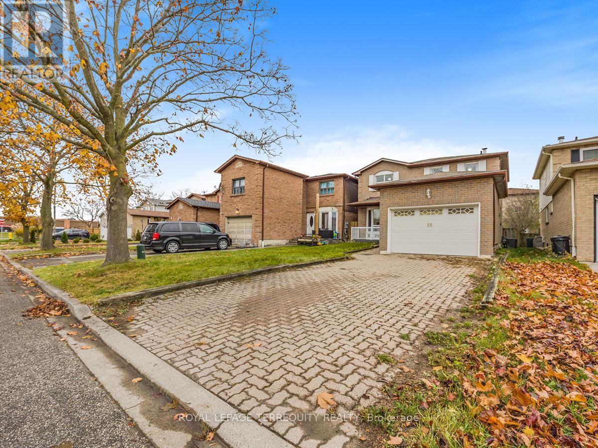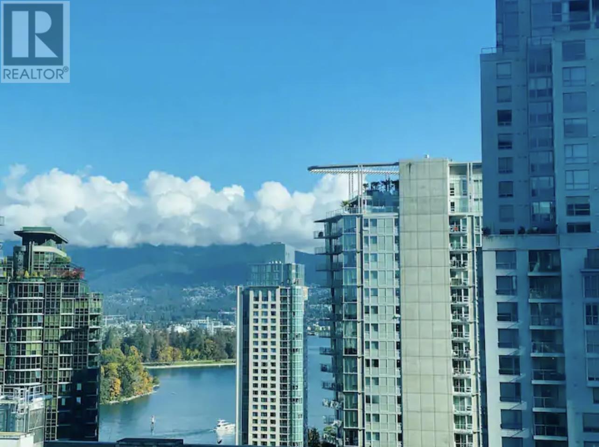90 Bishop Drive
Barrie, Ontario
This freshly painted, move-in ready home in Ardagh Bluffs offers a functional layout, quality updates, and space for families to grow. Set on a quiet, tree-lined street in a walkable, family-friendly neighbourhood, it combines comfort, style, and convenience. The main level includes a front living room with a large picture window and an adjoining formal dining area. The updated kitchen features quartz countertops, stainless-steel appliances, subway tile backsplash, and a breakfast area with a sliding walkout to the deck. The nearby family room includes an electric fireplace with a stone surround and backyard views. Upstairs, the primary bedroom offers a walk-in closet, ceiling fan, and 5-piece ensuite with dual sinks, soaker tub, and glass shower. Three additional bedrooms include ceiling fans, closet space, and dark-stained flooring. A 5-piece bathroom with dual sinks and a combined tub/shower completes this level. The finished basement adds value with a full kitchen, in-suite laundry, two bedrooms, full bath with built-ins, and a separate entrance for in-law or income potential. Exterior updates include a stone porch (2024), a deck (2023), an interlock walkway, and a fully fenced yard with eastern exposure, shed with hydro, gas BBQ hook-up, and reinforced pad for a pool or patio. A double garage with inside entry and a two-car driveway round out the home. Walkable to schools, parks, restaurants, and trails, and just minutes to the Barrie waterfront and Hwy 400, this home delivers everyday comfort in an unbeatable location. (id:60626)
Exp Realty
605 - 223 Princess Street
Kingston, Ontario
Don't look any further than The Crown Condominiums in the heart of Kingston! This sixth-floor unit boasts three-bedroom, two-bathrooms and is ready for occupancy as of May 2025. Featuring 1006 square feet, three spacious bedrooms, open concept living and dining room areas, in-suite laundry, two 4-piece bathrooms one of which is an ensuite, and amazing views! Amenities include a private rooftop terrace with BBQ, dining and lounge areas, greenery, yoga and outdoor activity space; concierge service, exclusive access to a Fitness Centre and Yoga Studio and a Party and Multi-Purpose Room with a full kitchen. Underground parking, bike storage and lockers available at an additional cost. With over 20 years of experience in urban development, IN8 Developments is dedicated to designing innovative and efficient housing solutions and has successfully launched and rapidly sold-out numerous projects. The Crown Condominiums offers an unparalleled location, surrounded by restaurants, cafes and both chain and boutique retail in the heart of Kingstons vibrant downtown core. You are literally within 10 minutes-walk to almost all of historic downtown Kingston and the waterfront, and a very short commute to Queens University or RMC. "Images showcase an alternate unit to illustrate the full potential of this space." (id:60626)
Royal LePage Proalliance Realty
354158 48 Street E
Rural Foothills County, Alberta
Nestled on the outskirts of Okotoks, 354158 48 St E represents a once-in-a-lifetime opportunity for developers and investors. This expansive 25-acre parcel of land is perfectly positioned, offering an array of possibilities in a prime location. As you step onto the property, you'll be captivated by the stunning vistas that stretch across the surrounding countryside and towards the Rocky Mountains. The elevated terrain not only provides breathtaking mountain views but also lends itself to the creation of homes with walkout potential. Imagine residents waking up to the beauty of the outdoors right at their doorstep. The development potential of this property is truly remarkable. You can explore the option of subdividing it into five generous 5+ acre country residential lots, providing space, privacy, and the allure of countryside living. Alternatively, consider crafting a charming country estate residential district with up to 20 spacious 1+ acre lots, each ready to accommodate luxurious homes amidst the serene rural landscape. However, this land isn't limited to residential development alone. Its versatility opens the door to numerous other possibilities. Whether you envision commercial ventures, agricultural pursuits, or have a creative vision in mind, this property can accommodate it. Location-wise, it doesn't get much better. Situated on the Okotoks city limits, you'll relish the best of both worlds – the tranquility of rural living combined with easy access to Okotoks' amenities, schools, and services. Plus, you're just a short drive away from Calgary, making commuting and accessing city amenities a breeze. This is an extraordinary opportunity to transform 25 sprawling acres into your vision. Whether you're a seasoned developer seeking your next project or someone with a dream of crafting a private oasis, this property offers endless potential. Seize the moment and make this remarkable land your canvas for future endeavors. To inquire about and explore the full p otential of 354158 48 St E, Foothills County, get in touch with us today. Your dream development awaits on this canvas of possibilities! (id:60626)
Sotheby's International Realty Canada
80 Sage Valley Park Nw
Calgary, Alberta
Nestled against the tranquil beauty of a LUSH RAVINE, this stunning 3-bedroom, 3.5-bathroom home offers the perfect blend of comfort, elegance, and thoughtful upgrades. From the moment you step inside, you’re welcomed by soaring 9-foot ceilings and a bright, open layout designed to inspire connection and relaxation. Upstairs, you’ll find three generously sized bedrooms and a spacious bonus room—perfect for a cozy family movie night, playroom, or additional lounge area. The primary suite offers a private retreat, while the additional bedrooms provide ample space for family or guests. The heart of the home—the kitchen—has been beautifully refreshed with sleek quartz countertops, a stylish new backsplash, and an upgraded sink, perfectly complemented by a full suite of newer stainless steel appliances, including a gas stove and microwave range hood. The adjacent main floor office features elegant double French doors, offering a peaceful and private workspace. Even the half bath has been given a luxurious touch with a new quartz counter and backsplash. The FULLY FINISHED basement expands your living space with a massive recreation room—ideal for entertaining, games, or even a home gym. Whether hosting guests or enjoying quiet time, there’s space for everyone. Step outside to a newly replaced deck overlooking the serene ravine, a perfect spot for morning coffee or evening gatherings. Meticulously maintained landscaping surrounds the home, complete with concrete garden curbing in both the front and back yards to define blooming flower beds. Major exterior upgrades include brand-new shingles, front siding, and gutters—offering lasting durability and curb appeal. GEMSTONE LIGHTS add a magical glow to the home’s exterior all year round. Inside, fresh paint throughout provides a clean, modern feel, and essential updates like a newer furnace, washer, dryer, air conditioning, and fridge ensure comfort and peace of mind. This is more than just a home—it’s a refined retreat where nature, comfort, and thoughtful design come together beautifully, EASY ACCESS to dining, shopping, transit, parks, playgrounds, and other amenities. A great community to raise your family. *VIRTUAL TOUR AVAILABLE* (id:60626)
Royal LePage Benchmark
9 Mccann Street
Guelph, Ontario
Beautiful 3+1 Bedrooms Semi-Detached House with Legal 2nd Dwelling Unit with a 2nd Kitchen and a Washroom In The Basement having additional Car Parking for the tenants In the Most Desired Neighbourhood of Guelph. Freshly Painted! Great Layout, Open Concept, Modern Kitchen, Large Windows Throughout For Ample Natural Light & Good Size Backyard. Laminate Flooring In Living Room & Bedrooms. Primary Bedroom With Ensuite Washroom. Two Laundries in House: 2nd Floor & in Basement. New One Bedroom Legal Basement with Separate Entrance. Separate parking for Tenant. Close To Guelph University, Schools, Grocery & Banks. Excellent Opportunity For Investors And End Users!!! (id:60626)
Executive Real Estate Services Ltd
727302 22 C Side Road
Blue Mountains, Ontario
Located in the heart of Heathcote on 2.97 acres, this stunning raised bungalow offers a rare opportunity to embrace nature while enjoying the comforts of modern living. Set on a peaceful property with two expansive decks overlooking your own private pond, the home provides a serene backdrop where ducks glide across the water and birds serenade your mornings. Designed with outdoor enthusiasts in mind, the property features a spacious, heated three-car garage ideal for storing recreational equipment and seasonal gear. An oversized entrance welcomes you home, offering ample space to organize coats, skis, boots, and more, making transitions from outdoor adventures to indoor comfort seamless. Inside, you'll find a thoughtfully designed laundry room that blends function and style, transforming daily chores into a pleasure. The main level boasts three generously sized bedrooms and a fully updated bathroom with en-suite privileges, all enhanced by abundant natural light, a cozy wood-burning stove, and charming tongue-and-groove vaulted ceilings with skylights. The fully finished lower level offers exceptional versatility, complete with large windows, a bar area, games room, gym, two additional bedrooms, and another full bathroom. With direct, separate access to the basement from the garage, the lower level is ideally suited for a potential income suite, in-law apartment, or private guest space. Perfectly positioned just ten minutes from Thornbury, fifteen minutes from Kimberley, and close to the Beaver Valley Ski Club, this home is also near well-regarded schools including Blue Mountain Wild School and Hundred Acre Wood Preschool. Whether you're seeking a full-time residence, a family-friendly retreat, or a weekend escape, this property delivers a rare combination of comfort, functionality, and year-round lifestyle appeal. (id:60626)
Century 21 Millennium Inc.
239 Old Government Road
Perry, Ontario
Welcome to this peaceful country retreat offering space, privacy, and the opportunity to enjoy rural living just minutes from town. Nestled on approximately 37 private acres, only 2 minutes from Hwy 11 and 15 minutes to downtown Huntsville, this distinctive log home blends rustic character with modern comfort in a truly unique setting. With over 7,000 sq. ft. of living space, the layout is well-suited for multi-generational living or extended families.The home offers two separate main-floor living areas, each with its own entrance, ample natural light, and a cozy fireplace. The main residence features an open-concept layout, beautiful log finishes, and tasteful updates throughout. The spacious kitchen offers a walkout to the backyard, where you'll find a chicken coop and a childrens play area. There are three generous bedrooms, two full bathrooms, and convenient main-floor laundry.The second living space includes a full kitchen, large pantry, fireplace, spacious bedroom, and in-unit laundryideal for guests, in-laws, or potential income. The full unfinished basement, with a third fireplace, provides excellent potential for added living space, a workshop, or storage.Outside, the property features a mix of maple and coniferous trees, nearby lake access, snowmobile and walking trails, and an equestrian centre close by. Heating is efficient and cost-effective, with an outdoor wood-fired furnace as the primary heat source and a newer propane furnace for backup.Whether you're looking for a private residence with space to grow, a multi-family home, or the chance to enjoy a more self-sufficient lifestyle, this property offers a rare combination of features in a desirable location. Book your private showing today. (id:60626)
Keller Williams Innovation Realty
912 8160 Mcmyn Way
Richmond, British Columbia
AIR CONDITIONED Southeast facing 2BED+DEN in the luxury waterfront condo steps from Capstan SkyTrain! This functional 998 sqft layout offers spacious bedrooms, large den, walk-in closet in the master, Nest smart home system, and engineered hardwood flooring. Gourmet kitchen equipped with Miele S/S full-size appliances, Quartz countertops, full-height pantry, and soft-close cabinetry. Spacious balcony overlooks beautifully landscaped gardens. Added benefit of low utility costs and under 2-5-10 warranty. World-class amenities: indoor pool, hot tub, sauna, steam, gym, party, study, games, and music rooms, BBQ area, playground, and more. Effortless lifestyle with transit, malls, groceries, restaurants, services, and entertainment all within reach. Easy access to Vancouver, Hwy 91, and Hwy 99! Includes 1 large EV parking! (id:60626)
Sutton Group - 1st West Realty
197 Catherine Street
Fort Erie, Ontario
Discover modern luxury at its finest! Step into a home completely renovated from top to bottom, where an open concept design, sleek pot lights, and engineered hardwood floors create an inviting ambiance. Imagine preparing gourmet meals on quartz kitchen counters with stainless steel appliances, while the convenience of a main floor laundry room simplifies daily living. Your primary bedroom offers a private 3-piece ensuite and a cozy electric fireplace perfect for unwinding after a long day. With a separate entrance through the garage , the versatile basement features a second kitchen, pot lights, two bedrooms, its own laundry room, and a spacious great room ideal for living, dining, or even an in-law suite. This "smart home" is equipped with a new gas furnace and breaker panel, ensuring comfort and efficiency. Plus, its prime location is just a short drive from the US border and Peace Bridge, offering the best of both worlds. Experience the perfect blend of style, functionality, and convenience book your showing today and make this dream home yours! This home features two complete sets of stainless steel appliances including refrigerators, stoves, built-in dishwashers, and built-in microwaves along with two sets of washers and dryers. Enjoy year-round comfort with a new gas furnace. (id:60626)
Keller Williams Referred Urban Realty
239 Old Government Road
Emsdale, Ontario
Welcome to this peaceful country retreat offering space, privacy, and the opportunity to enjoy rural living just minutes from town. Nestled on approximately 37 private acres, only 2 minutes from Hwy 11 and 15 minutes to downtown Huntsville, this distinctive log home blends rustic character with modern comfort in a truly unique setting. With over 7,000 sq. ft. of living space, the layout is well-suited for multi-generational living or extended families. The home offers two separate main-floor living areas, each with its own entrance, ample natural light, and a cozy fireplace. The main residence features an open-concept layout, beautiful log finishes, and tasteful updates throughout. The spacious kitchen offers a walkout to the backyard, where you'll find a chicken coop and a children’s play area. There are three generous bedrooms, two full bathrooms, and convenient main-floor laundry. The second living space includes a full kitchen, large pantry, fireplace, spacious bedroom, and in-unit laundry—ideal for guests, in-laws, or potential income. The full unfinished basement, with a third fireplace, provides excellent potential for added living space, a workshop, or storage. Outside, the property features a mix of maple and coniferous trees, nearby lake access, snowmobile and walking trails, and an equestrian centre close by. Heating is efficient and cost-effective, with an outdoor wood-fired furnace as the primary heat source and a newer propane furnace for backup. Whether you're looking for a private residence with space to grow, a multi-family home, or the chance to enjoy a more self-sufficient lifestyle, this property offers a rare combination of features in a desirable location. Book your private showing today. (id:60626)
Keller Williams Innovation Realty
5 Silversmith Court
Guelph, Ontario
Welcome to 5 Silversmith Court, a beautifully renovated masterpiece in Guelphs highly sought-after South End. This one-of-a-kind backsplit offers a complete transformation, blending high-end finishes and modern design throughout. From the moment you step up the stone stairs and into the meticulously landscaped front yard, youll be impressed by the elegant stone facade and interlock driveway, providing ample space for up to four vehicles. Inside, the home boasts luxurious marble tiles, new doors, LED spot lighting throughout the home and new hardwood flooring throughout theres no carpet to be found. The spacious, open-concept layout features an upgraded kitchen with sleek finishes and stainless steel appliances (2022), perfect for any home chef. Enjoy three generously sized bedrooms and two stunning 4-piece bathrooms, all designed with style and comfort in mind. The fully finished basement (2023) offers a discretely hidden Washer and dryer, a Tankless Water Heater (2023) and Water Softener, along with additional living space, ideal for abedroom, home office, recreation room, or extra storage. The large interlocked driveway that allows easily 4 cars to be parked along with the finished garage which has epoxy sealed flooring is a must see. The large backyard is an entertainers dream, complete with a beautiful pergola, a Built-in Fold-out BBQ, and a vast interlocked stone area, perfect for hosting gatherings or relaxing outdoors. Located just minutes from the University of Guelph, major transit routes, and the 401, this home is perfectly situated for easy access to all amenities. Dont miss your chance to own this modern, stylish home in a prime location. Other Notable Upgrades: Security cameras at the front and back of the home. EV Charger rough-in. This modern master piece wont last long schedule your viewing today! (id:60626)
Sutton Group - Summit Realty Inc.
2901 Harriet Rd
Victoria, British Columbia
Discover affordable quality in this charming three-bedroom, two-bathroom home offering comfort, style, and convenience. Featuring durable laminate flooring and soaring nine-foot ceilings, the spacious layout includes a deluxe kitchen with a wall pantry, a generous living room with a tiled fireplace, and a huge primary bedroom complete with a walk-in closet and convenient cheater ensuite. The easy-care landscaped lot boasts a private patio area, ample parking including a garage, and a flat, usable yard. Ideally located close to all amenities including public transit, the scenic Gorge Waterway, Uptown Centre, and Mayfair Mall—this is a perfect place to call home! (id:60626)
Exp Realty
3038 Islington Avenue
Toronto, Ontario
Embark on an enchanting journey through the Melbourne 3 Townhome at The Luxurious Belmont Residences a distinguished property boasting one of the larger lots in this project. This end unit stands out with captivating stone and brick detailing, front/rear/garage entries, and a spacious rec room. Enjoy 9ft. smooth ceilings, expansive Energy Star rated windows, and ascend a captivating staircase leading to a sun-drenched family room on one side, and an extraordinary great room with an open-concept kitchen, walk-in pantry, and a delightful walk-out balcony on the other! Upstairs, discover three perfectly proportioned bedrooms, including a master retreat with its own balcony and ensuite bath. Nestled in a private enclave, mere steps from transit, and just minutes from the 407, shopping, schools, surrounded by parks and trails! One of the larger lots in the project and is an end unit, with a finished basement. Make this your new home today! Ideal location close to schools, parks, shopping, highways and so much more! (id:60626)
Cityscape Real Estate Ltd.
42 Mccardy Court N
Caledon, Ontario
Welcome to 42 McCardy Court A Rare Find in Caledon East! This beautifully updated home sits on a quiet, family-friendly court and features brand new flooring and fresh, modern paint throughout. The spacious lower level offers incredible versatility with a fully self-contained 1-bedroom apartment complete with a private separate entrance perfect for in-laws, extended family, or rental income. Move-in ready and full of potential, this gem is close to parks, schools, and all the charm Caledon East has to offer. Don't miss your chance to own in one of Caledon's most sought-after communities! (id:60626)
RE/MAX President Realty
904 183 Keefer Place
Vancouver, British Columbia
Experience downtown luxury in this 1200 square ft condo, boasting breathtaking city views and evening lights from Science World. Nestled near shopping, transport, Rogers Arena, and False Creek, in a meticulously maintained building with top-notch amenities featuring fitness centre, indoor pool, sauna, jacuzzi & an oasis of garden courtyard to stroll around. No Pet or Rental restrictions & AirBnb is allowed, bringing future homeowner immense flexibility. Ideal for growing families with a flexible layout offering the potential of converting the family room to a 3rd bedroom or nursery, plus the den which is suitable for home office. Bonus: Monthly fees cover heating, hot water, and gas. Includes 2 side-by-side parking stalls. (id:60626)
Exp Realty Of Canada
405 2200 Douglas Road
Burnaby, British Columbia
Welcome to AFFINITY by BOSA in the desirable BRENTWOOD neighbourhood. This corner suite has it all 2 BEDROOMS, 2 DENS/WORK AREAS, 2 BATHROOMS (both ensuite) 2 PARKING and a LOCKER. Sweeping city & mountain views greet you in this 1095 sqft, luxurious, spacious, bright, quiet home perfect for entertaining guests. Chef's kitchen includes stainless steel appliances: gas range, large island with granite counters, & plenty of cabinetry. Building amenities include GYM, party room, a large park-like rooftop garden with a kid play area, & guest suite. Quick access to both Holdom & Brentwood Skytrain stations, parks, the newly updated Brentwood shopping complex, restaurants, Whole Foods, Costco, & more! Short drive to Brentwood park Elementary, Alpha Secondary, BCIT, SFU and quick access to HWY 1. (id:60626)
Royal LePage Global Force Realty
2963 Gulfstream Way
Mississauga, Ontario
Client RemarksBeautifully Maintained Detached House Located In A Highly Sought after Neighborhood. Functional Layout. Family Sized Recently Updated Kitchen with Quartz countertop and Cabinets with plenty of Storage Space. Stainless Steel Appliances. Updated Lighting With Pot lights. Recently Renovated Kitchen (2024). Powder Room (2024). Windows (2020). Roof(2023). Garage Door(2024). Finished Basement With Large Rec Room which Offers many Future Possibilities. Ideal For Entertaining. Double Driveway. Ideally Located Close to Shopping, Hwy's, Public Transport, Shopping & Restaurants. Won't Last!! **EXTRAS** Stainless Steel (SS) Fridge, Stove, Dishwasher and Kitchen Exhaust. Washer and Dryer. All ELFs. All window Coverings where laid. GDO with Remote. (id:60626)
Ipro Realty Ltd.
Ipro Realty Ltd
9 Mccann Street
Guelph, Ontario
***MOTIVATED SELLER*** Beautiful 3+1 Bedrooms Semi-Detached House with Legal 2nd Dwelling Unit with a 2nd Kitchen and a Washroom In The Basement having additional Car Parking for the tenants In the Most Desired Neighbourhood of Guelph. Freshly Painted! Great Layout, Open Concept, Modern Kitchen, Large Windows Throughout For Ample Natural Light & Good Size Backyard. Laminate Flooring In Living Room & Bedrooms. Primary Bedroom With Ensuite Washroom. Two Laundries in House: 2nd Floor & in Basement. New One Bedroom Legal Basement with Separate Entrance. Separate parking for Tenant. Close To Guelph University, Schools, Grocery & Banks. Excellent Opportunity For Investors And End Users!!! **EXTRAS** 2 Stoves, 2 Fridges, Dishwasher, Microwave, 2 Washers And 2 Dryers. All Existing ELF's & Window Coverings. (id:60626)
Executive Real Estate Services Ltd.
77 Prince Albert Street North
Kingsville, Ontario
Situated on a stunning 1-acre lot backing onto a natural ravine, this beautifully appointed 4-bedroom, 3.5-bath home offers nearly 3,000 sq. ft. of living space in one of Kingsville’s most coveted neighbourhoods. Mature trees surround the property, creating a private backyard oasis complete with an inground pool, hot tub, and lush landscaping irrigated by your own functioning well. Inside, you’ll find spacious bedrooms—including two with ensuites—three inviting fireplaces, and an enclosed porch perfect for taking in the serene views. The kitchen and eating area look out onto the backyard with sweeping view of nature. With upgraded hydro capacity ready for an EV charger and just a short walk to shops, restaurants, and schools, this property combines natural beauty, convenience, and future-ready living. Buyer to verify all information. (id:60626)
Century 21 Local Home Team Realty Inc.
80 St David's Road
St. Catharines, Ontario
Welcome to this beautifully designed custom-built home, completed in 2017, offering high-end finishes, thoughtful details, and exceptional functionality. The main floor showcases premium vinyl flooring throughout, providing both durability and style. Upstairs, you’ll find three custom bedrooms, including a stunning primary suite featuring a spa-like ensuite with his and hers sinks, a full walk-in closet, and a private walk-out balcony. This home is fully equipped with a whole-home backup generator, ensuring uninterrupted power at all times. The basement is fully retrofitted for accessibility, complete with heated floors, a full kitchen, a walk-in shower, and a slide-in countertop designed for wheelchair use. A 3-level outdoor elevator lift provides seamless access across all levels of the property. Step outside to a beautifully landscaped backyard—an ideal space for relaxation or entertaining. This rare offering combines modern luxury with inclusive design, perfect for multigenerational living or rental potential. (id:60626)
Michael St. Jean Realty Inc.
70 Moses Crescent
Clarington, Ontario
**Welcome to Orchard West Community of Bowmanville** ** executive 4 bedroom, 3 bathroom, 2 storey home** **double garage** **hardwood flooring** **gas fireplace** **separate side entrance** (id:60626)
Right At Home Realty
18 Charlton Crescent
Ajax, Ontario
"Welcome to this spacious 4-bedroom home in the south of Ajax. It is in a great location with a short walk to the lake, and it features a separate entrance to the finished basement apartment. The basement includes one bedroom, a living room, a kitchen, and a 3-piece bathroom. There is income potential with the basement apartment. The main floor has an open concept living and dining area and a walk-out deck from the kitchen. The neighbourhood is quiet, and the property is close to shopping, a recreation complex, a hospital, and the "Go Station." It is also near all levels of schools, churches, parks, and the Ajax community center. The driveway has parking for two vehicles. This property is expected to sell quickly." (id:60626)
Royal LePage Terrequity Realty
1097 Cheddar Road
Highlands East, Ontario
**Luxury Off-Grid Muskoka-Style Home on 17 Wooded Acres**This stunning, newly constructed (2023) "Luxury Muskoka Style House" offers complete off-grid living on 17 wooded acres. While currently off-grid by choice, the property is conveniently located just 250m from the power lines on Hwy 118, making grid connection a straight forward option.**Key Features:*** **Off-Grid Power System:** A state-of-the-art 30KW solar panel system with 40KW batteries, installed in 2023, is complemented by a 15KW inverter, producing up to 30KW during peak summertimes.* **Backup Generators:** The system includes a 22KW Generac propane generator with automatic switch and a 20KW Briggs & Stratton generator with remote operation.* **Superior Construction:** Built with no expense spared, the home features ICF foundation walls, spray foam insulation with batts on top, and expansive bay windows on the west side for abundant natural light.**Recent Upgrades:**The current owners have invested significantly in recent upgrades, including:* House addition (\\$90k)* Front and rear decks (\\$70k)* Finished walk-out basement (\\$30k)* Solar system installation (over \\$100k)* New Generac generator (\\$14k)A final inspection document is available for your review.**Living Space:**This two-story home with cathedral ceilings offers 1840 sq.ft. above ground, plus a 932 sq.ft. finished walk-out basement, for a total of 2772 sq.ft. of finished living space.**Nature and Location:**Enjoy abundant wildlife, including deer, wild turkey, and moose, on this property adjacent to100 acres of Crown Land. Numerous lakes and beaches are just minutes away. Escape the stresses of city life and reconnect with nature in this beautiful setting, with all essential amenities nearby:* 20 minutes to Bancroft (hospitals, shopping)* 15 minutes to Wilberforce (elementary school) (id:60626)
Royal LePage Frank Real Estate
1704 1288 W Georgia Street
Vancouver, British Columbia
Gold Georgie & Lieutenant Governor's Awards Building! Spacious & Bright 2 bed 2 bath & Solarium. Well maintained home, open layout, floor to ceiling windows, updated kitchen/appliances & washroom along with plenty of storage. High 17th Flr with Coal Harbour Water & North Shore Mtn & gorgeous city views! Amenities include in-suite laundry, 24-hour Concierge, Fitness Centre, Bike & Meeting Rms. Steps to world-class shopping, business district, renowned restaurants, Coal Harbour, Stanley Park, Skytrain & English Bay, One Parking stall & locker. Must see this executive style city living condo in prime location. (id:60626)
Multiple Realty Ltd.





