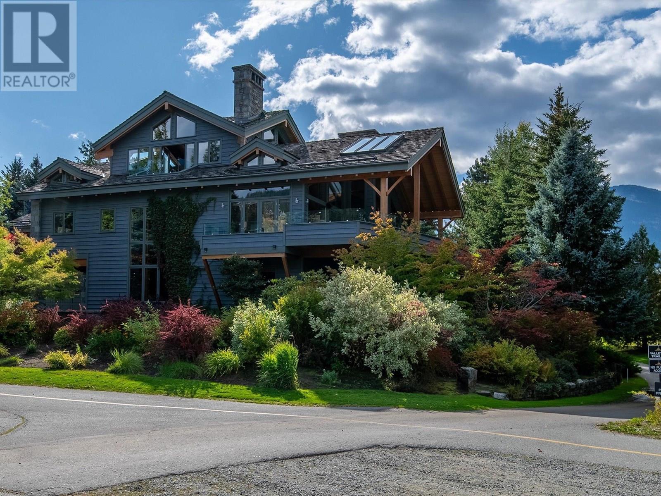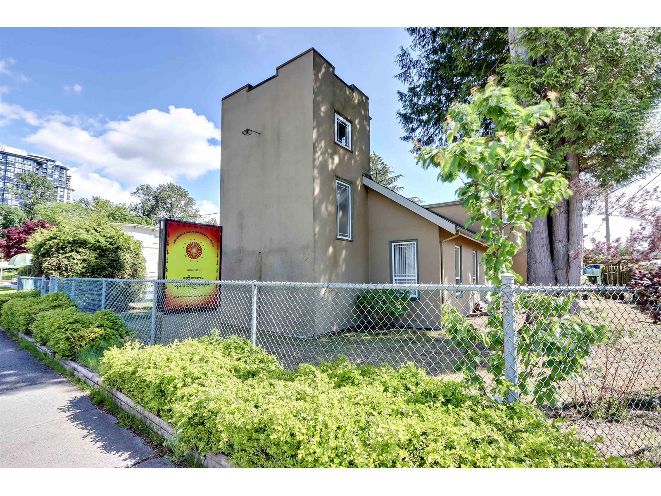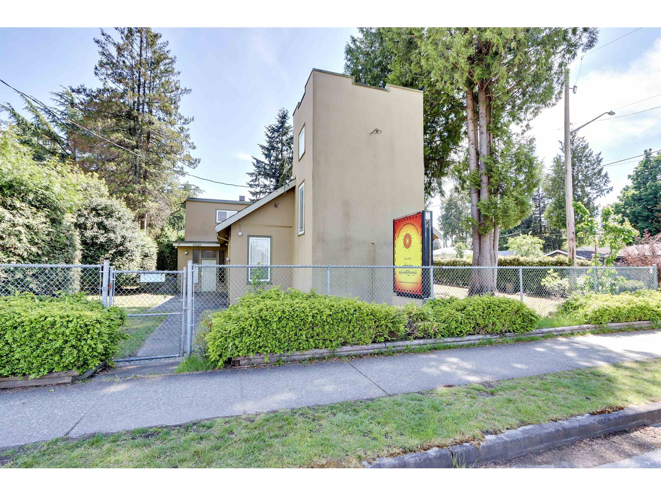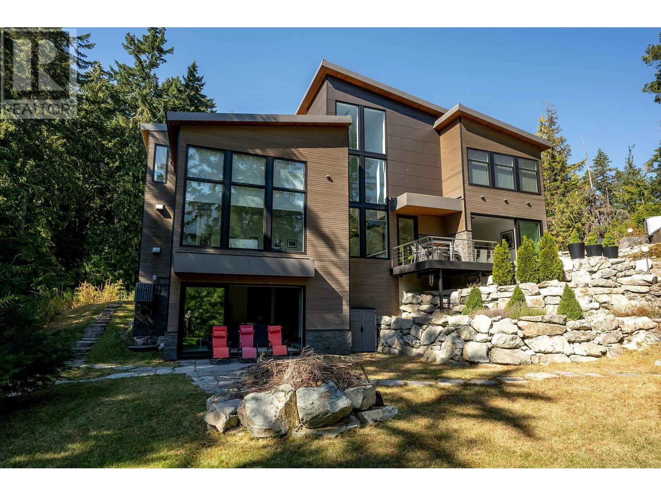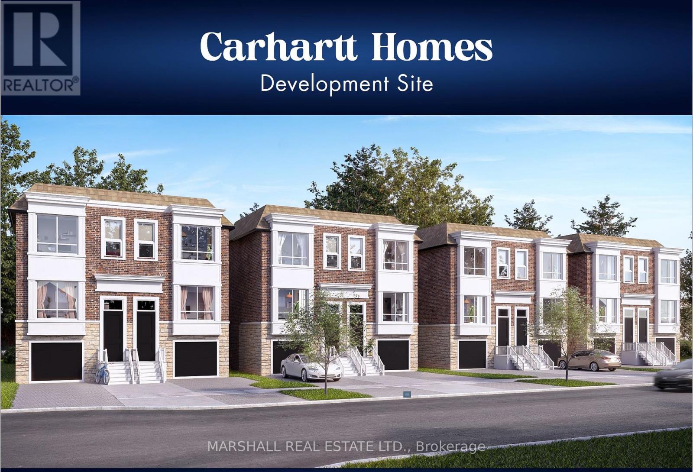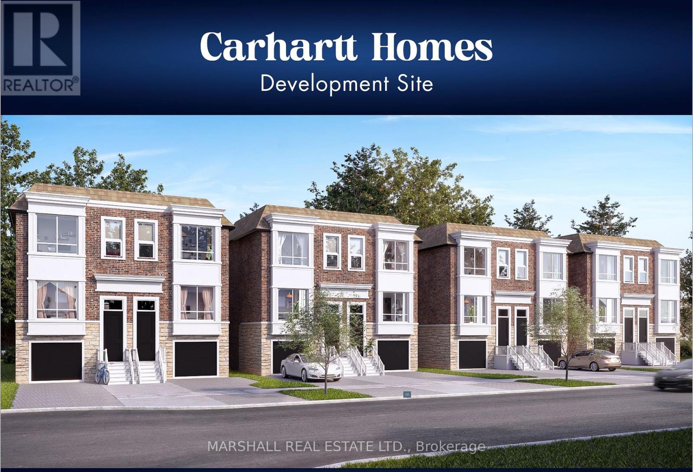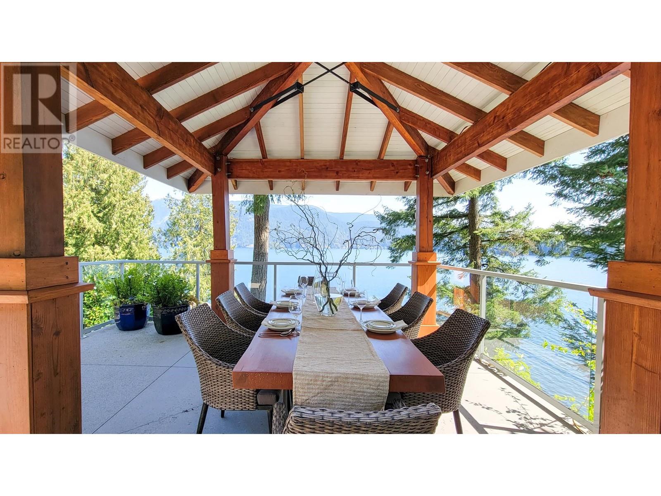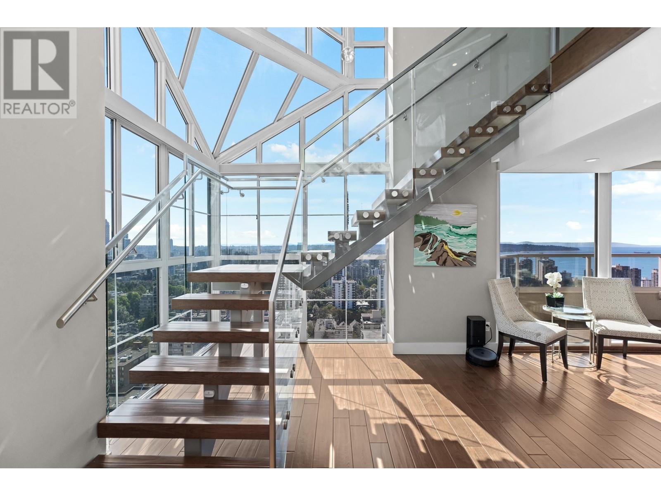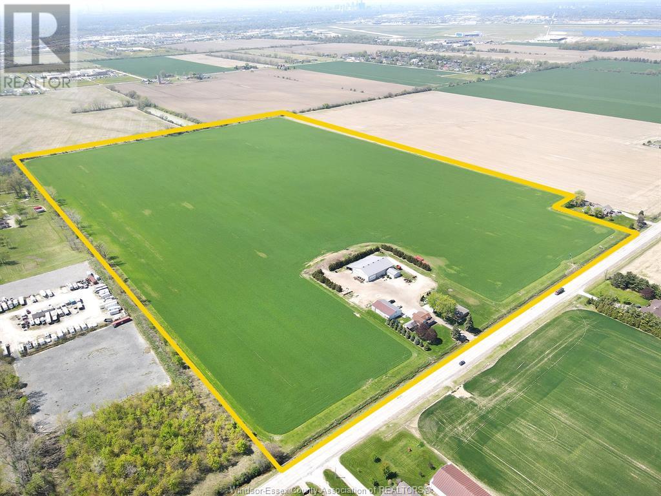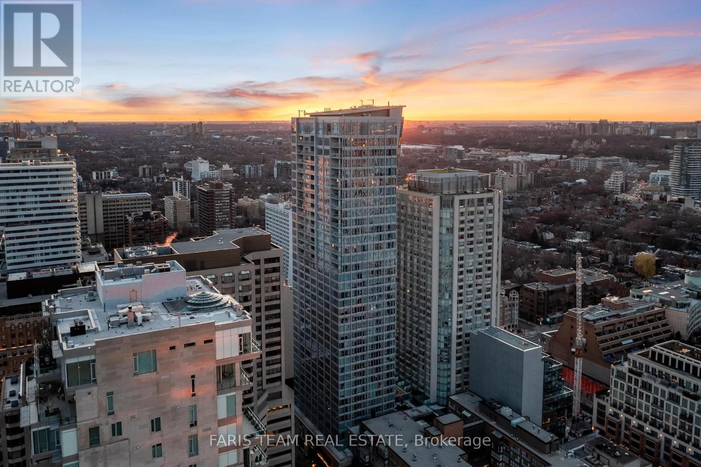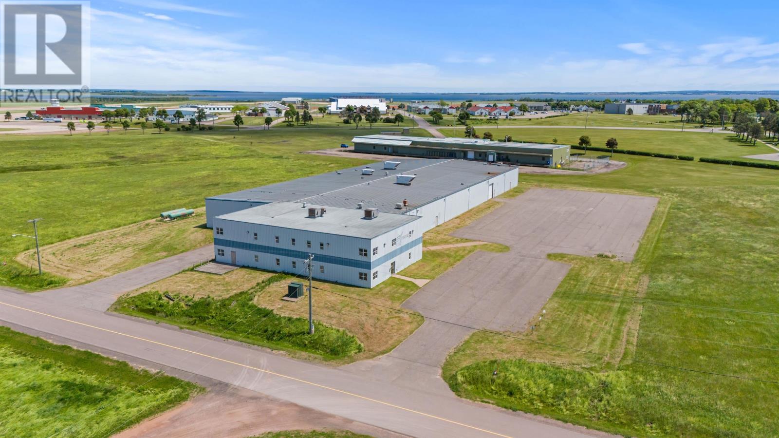8065 Nicklaus North Boulevard
Whistler, British Columbia
Spectacular lakefront views across Green Lake and up to the Armchair glacier, this home is positioned on one of the best lots in the Nicklaus North Golf Course. Original owner took pride in selecting a builder specializing in unparalleled craftsmanship for post and beam timber frames. Jome offers family living at its finest: a primary bedroom on the top-level w sweeping views of Green Lake and the mtns. Main level features two bedrooms, each w ensuite bathroom. Open-concept kitchen adjacent to the living room and dining room. Decks for morning sun facing Whistler and Blackcomb Mountains or afternoon sun on the West deck overlooking Green Lake. Lower level has main entry, recreation room, media room, and an office/4th bedroom. Oversized double-car garage with a generous workbench area. (id:60626)
Sutton Group-West Coast Realty
RE/MAX Sea To Sky Real Estate
13260 108 Avenue
Surrey, British Columbia
Buddhist Monastery over 4,800 sq. ft. with 3 bedrooms, 1 full bath, 4 powder rooms. Huge Praying room with 14' ceiling and over 900 sq. ft. of eating area. Very close to Skytrain station (300m). ***WITHIN Tier 2 TOA zone, MIN 4.0 FAR, Min. 12 story*** (id:60626)
Sutton Group Seafair Realty
13260 108 Avenue
Surrey, British Columbia
Buddhist Monastery over 4,800 sq. ft. with 3 bedrooms, 1 full bath, 4 powder rooms. Huge Praying room with 14' ceiling and over 900 sq. ft. of eating area. Very close to Skytrain station (300m). ***Within Tier 2 TOA zone. MIN 4.0 FAR, Min 12 story*** **Double exposure also listed on Commercial MLS** (id:60626)
Sutton Group Seafair Realty
5221 Jordan Lane
Whistler, British Columbia
Tucked at the end of a long, forested driveway on over an acre of land, 5221 Jordan Lane offers rare privacy, luxurious finishes, and a true connection to Whistler´s natural surroundings. Adjacent to protected Strata acreage and Alpha Lake Park, this architectural gem enjoys all-day sun and breathtaking views of Whistler Mountain from nearly every room. Built with high-performing, energy-efficient metal frame construction, the home features a standing seam metal roof, Noble exterior siding of stone, cedar, and Swiss Pearl porcelain, Together With MARVIN Architect Series windows & doors. Additional perks include in-floor heated ceramic tiles, Bluetooth-integrated sound, heated towel racks, and nightly rental zoning. Just a short walk to the Creekside gondola, Valley Trail, Nita and Alta Lakes - and VIP perks at Nita Lake Lodge via the strata (shuttle, bikes, water sports, spa & dining discounts). This is Whistler living at its finest. (id:60626)
Engel & Volkers Whistler
11 Carhartt Street
Toronto, Ontario
**APPROVED DEVELOPMENT SITE: 8 Semi Detached Homes. Elevate your clients portfolio with these thoughtfully designed residences offering 3 and 4 bedroom semi-detached homes, approximately 2580 total Sq Ft. including finished basements of 630 Sq Ft* *Situated strategically South of Wilson Ave and West of Bathurst St. in North Toronto* *MARKET AREA: Lawrence Manor in North Toronto boasts proximity to top prestigious neighbourhoods such as Bedford Park, Clanton Park and Forest Hill, positioning this Carhartt Homes Development as an esteemed player in a coveted market* *Presenting an exceptional opportunity for builders or developers seeking an approved prime real estate site* *PROPERTY SIZE: combined lot size of approximately 180 x 120, totalling 20,748 Sq. Ft. (1927.5 m), offering expansive space for this visionary project: APPROVED DEVELOPMENT: All zoning and planning applications approved* *ARCHITECTURAL DRAWINGS: Full set of architectural design drawings and site plan and surveys by Rubinoff Design Group and Pearson + Pearson Surveying Ltd. Rubinoff Design Group can offer the final drawing package necessary for securing building permits* *Large Urban Site is Surrounded by Many Mid Rise Multiplex Buildings Including Next Door Condo Building* *Opportunity To Improve Density May Be possible** (id:60626)
Marshall Real Estate Ltd.
11 Carhartt Street
Toronto, Ontario
**APPROVED DEVELOPMENT SITE: 8 Semi Detached Homes. Elevate your clients portfolio with these thoughtfully designed residences offering 3 or 4 bedroom semi-detached homes, approximately 2580 total Sq Ft. including finished basements of 630 Sq Ft* *Situated strategically South of Wilson Ave and West of Bathurst St. in North Toronto* *MARKET AREA: Lawrence Manor in North Toronto boasts proximity to top prestigious neighbourhoods such as Bedford Park, Clanton Park and Forest Hill, positioning this Carhartt Homes Development as an esteemed player in a coveted market* *Presenting an exceptional opportunity for builders or developers seeking an approved prime real estate site* *PROPERTY SIZE: combined lot size of approximately 180 x 120, totalling 20,748 Sq. Ft. (1927.5 m), offering expansive space for this visionary project: :APPROVED DEVELOPMENT: All zoning and planning applications approved* *ARCHITECTURAL DRAWINGS: Full set of architectural design drawings and site plan and surveys by Rubinoff Design Group and Pearson + Pearson Surveying Ltd. Rubinoff Design Group can offer the final drawing package necessary for securing building permits* *Large Urban Site is Surrounded by Many Mid Rise Multiplex Buildings Including Next Door Condo Building* *Opportunity To Improve Density May Be possible** (id:60626)
Marshall Real Estate Ltd.
5125 Indian River Drive
North Vancouver, British Columbia
Welcome to 5125 Indian River Drive-an architectural trophy estate nestled in the exclusive Woodlands enclave of North Vancouver. Crafted with no expense spared, this private retreat offers a 4-bedroom, 2-bath main house plus a 1-bedroom, 1-bath legal guest cottage, perfect for hosting, extended family, or passive income. A private 30-ft deep-water dock awaits your yacht-or even your seaplane-making this one of the few legacy waterfront properties of its kind. Designed for ultimate coastal living, the home showcases breathtaking ocean views, expansive outdoor entertaining spaces, solid walnut flooring, artisan Mount Rundle stonework, and rich custom timber throughout. Enjoy Euroline windows, a backup generator, spa-like primary suite with steam shower, and a full 4-zone sound system. Arrive home through a breathtaking forested, resort-style drive-only 10 minutes to shopping, dining, and essentials, and a quick 35-minute commute to downtown Vancouver. Book your private showing to experience this legacy property. (id:60626)
Exp Realty
3102 717 Jervis Street
Vancouver, British Columbia
Welcome to this double level 1/2 floor Penthouse in the quiet West End. Offering both Northern/Southern water & mountain views, #3102 is highly versatile offering two completely different experiences. With entertaining on the ground level, you have a seamlessly open concept floor with outdoor vistas to both bodies of water. From the Chefs gourmet kitchen with abundance of storage, thermadore appliance package, 6-top bar seating and accordion patio door. To the soaring 17'6ft formal living room ceiling height & your piano atrium opening directly up to the 2nd level library, the entertaining level does not disappoint. All three generously sized bedrooms are up and offer ensuites (primary with steam shower), your formal reading nook & complete home automation (lights/blinds) & much more! (id:60626)
Oakwyn Realty Ltd.
4799 Concession Rd 9
Windsor, Ontario
Attention Developers, 74.1 ACRES of Future DEVELOPMENT Land a stones throw from the New Mega Hospital Site and Hwy 401, Windsor Airport and a few miles from the New Battery Plant and Close to The New Gordie Howe Bridge to USA. This 74.1 Acres is shown to be Designated Future Employment Land and possibly some of it Future Urban Area. If you're looking for a Fantastic Investment Opportunity don't look any further than this 74.1 Acres. Includes 2 beautiful houses and outbuildings. (id:60626)
Bob Pedler Real Estate Limited
222 Advance Boulevard
Brampton, Ontario
Great opportunity for investors OR end users, In the prestigious Industrial area of Brampton, Freestanding Corner building, Well Kept and Clean, 13,472 Sq. Ft. Building, With Great Visibility On Advance Blvd. & Wilkinson St, Close to highway 410, Consisting of 9 Units With 8 Drive-In Doors, 2 Units 100% A/C Office. Building Can Be Converted To Condominium Units as per seller. (id:60626)
Homelife/miracle Realty Ltd
3501 - 200 Cumberland Street
Toronto, Ontario
Top 5 Reasons You Will Love This Condo: 1) Nestled in Toronto's iconic Yorkville neighbourhood, this stunning condominium is the epitome of refined living, where timeless elegance meets contemporary comfort; thoughtfully designed for those who appreciate luxury, it offers expansive interiors and effortless access to world-class dining, designer shopping, and cultural landmarks 2) Experience unmatched convenience with valet service and the rare luxury of three dedicated parking spaces; inside, floor-to-ceiling windows flood the home with natural light, while soaring ceilings and 8' interior doors enhance the sense of grandeur with a private terrace where you can enjoy sweeping views of the CN Tower and city skyline 3) Elevate your every day with an exceptional array of amenities, including an indoor pool, a relaxing hot tub, two fitness centres, a golf simulator, a conference room, a stylish party room, a gourmet catering kitchen, outdoor terraces making entertaining effortless, and hotel-style guest suites adding convenience and flexibility for visiting friends or family 4) Every detail has been curated for modern luxury living, with sleek, sophisticated finishes throughout, including a kitchen exuding contemporary charm with clean lines and premium fixtures, while spa-inspired bathrooms provide a tranquil retreat 5) More than a residence, this is a lifestyle destination in the heart of Yorkville, where you can wander through storied streets filled with boutique shops, galleries, historic landmarks, and the city's vibrant art and culture scene. 2,339 sq.ft. Visit our website for more detailed information. (id:60626)
Faris Team Real Estate Brokerage
45 Cannon Drive
Summerside, Prince Edward Island
Discover a rare opportunity to own a fully renovated, well-equipped commercial property in the heart of Slemon Park, PEI. This expansive 4.2-acre parcel features modern epoxy floors with in-floor heating, ensuring durability and comfort throughout the facility. Designed for flexibility and efficiency, the building offers spacious open areas, ideal for manufacturing, warehousing, or specialty production. The two levels of finished office space provide ample room for administration, operations, and client-facing functions. Key highlights include: loading docks for seamless shipping and receiving, large paved parking lot to accommodate staff and transport vehicles, existing food production equipment in place?ready for immediate use, and potential rental income with adaptable spaces that could support multiple tenants. Strategically situated near the highway, the location ensures fast and convenient access across the island, making logistics a breeze. Whether you're expanding, relocating, or investing, this centrally located property offers an exceptional base of operations with room for growth. Zoned for commercial/industrial use, this property is perfect for food production, warehousing, distribution, or multi-use commercial operations. (id:60626)
Keller Williams Select Realty

