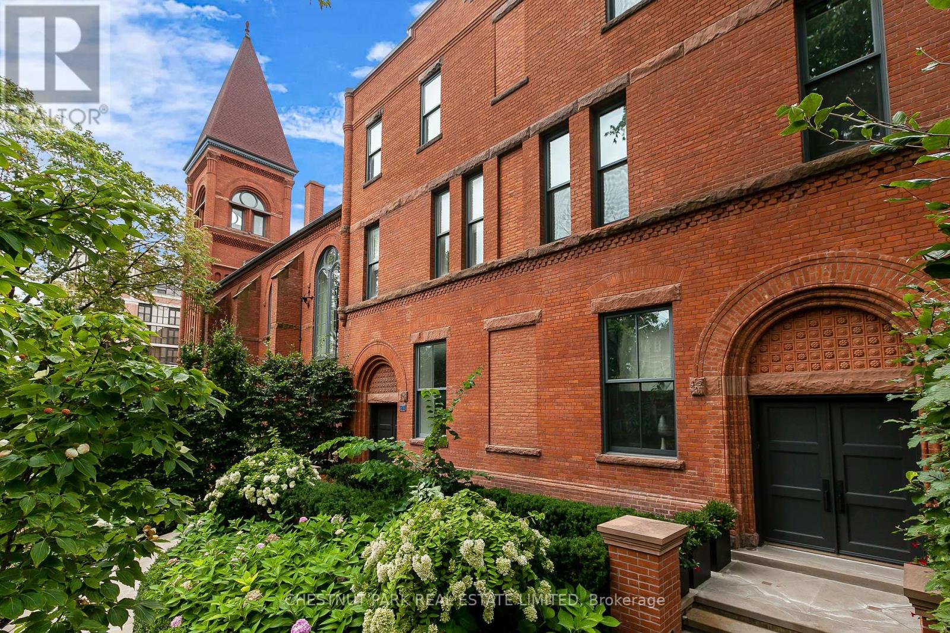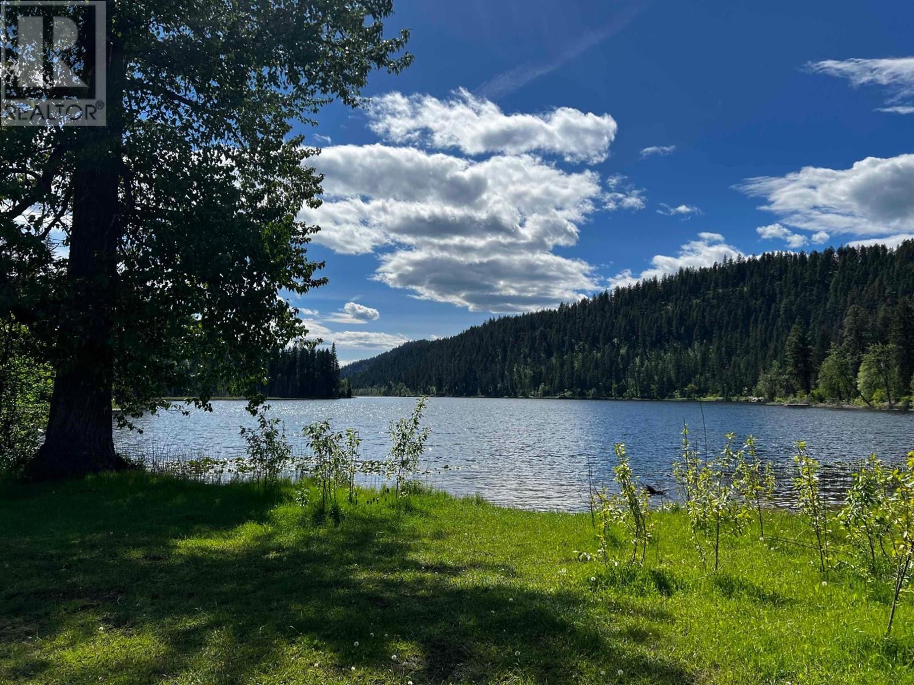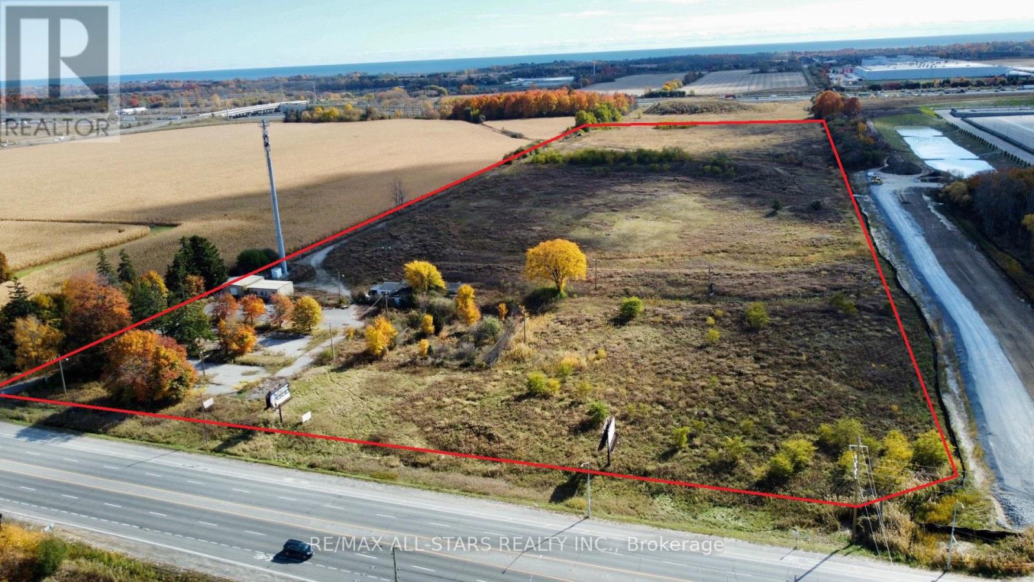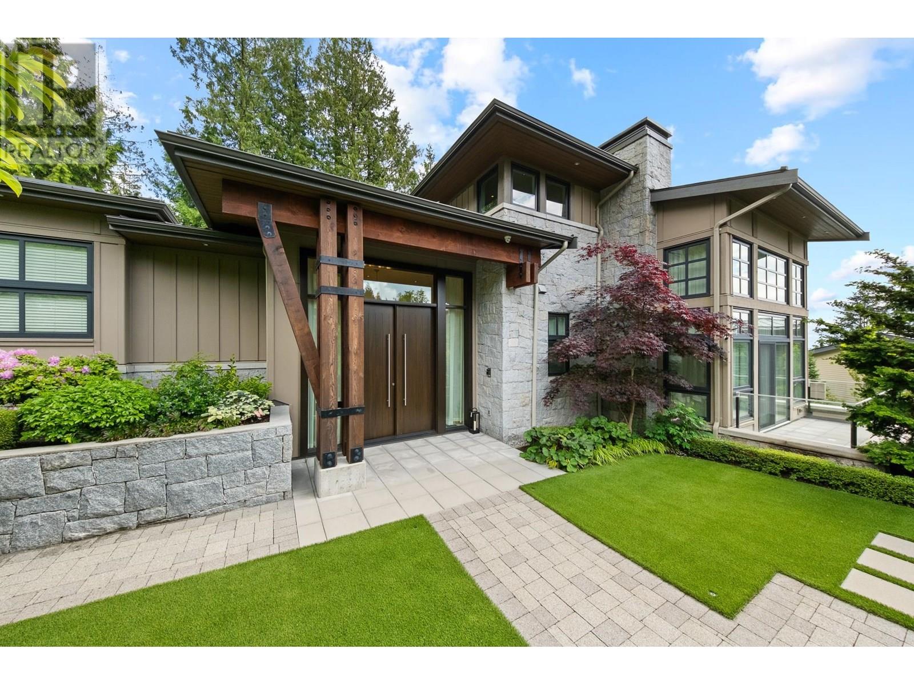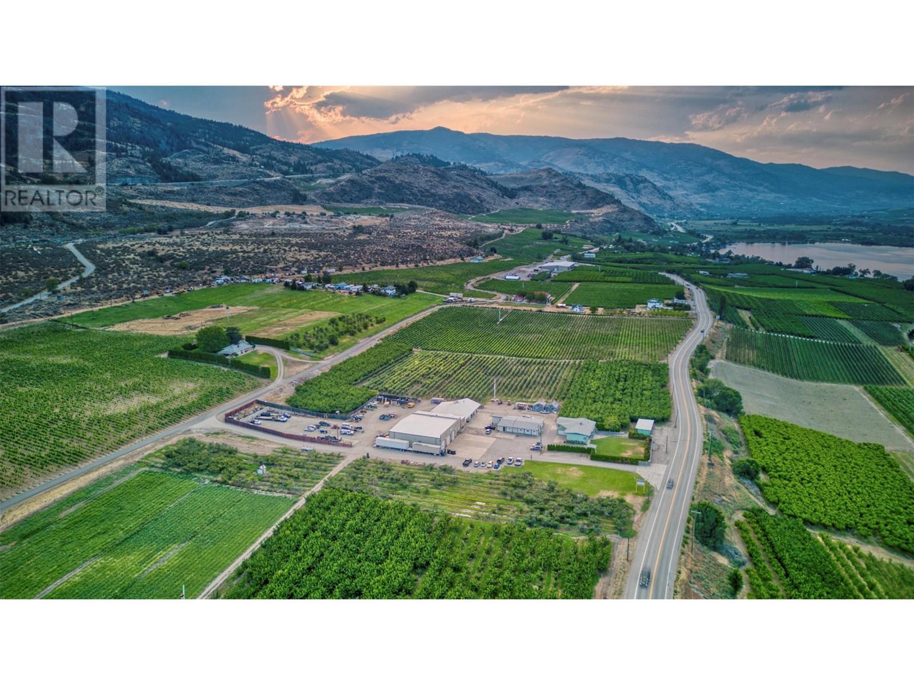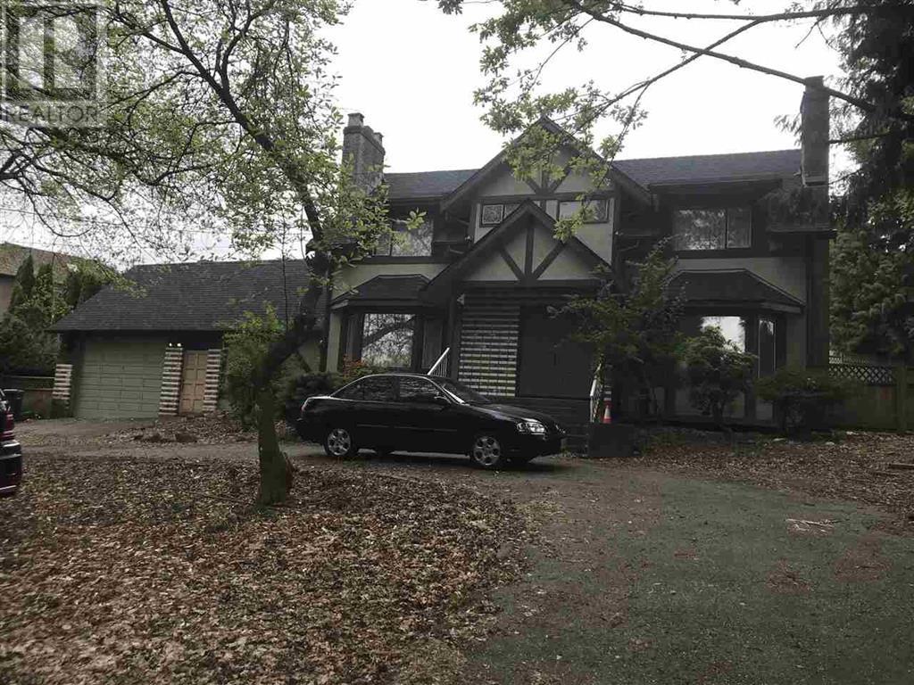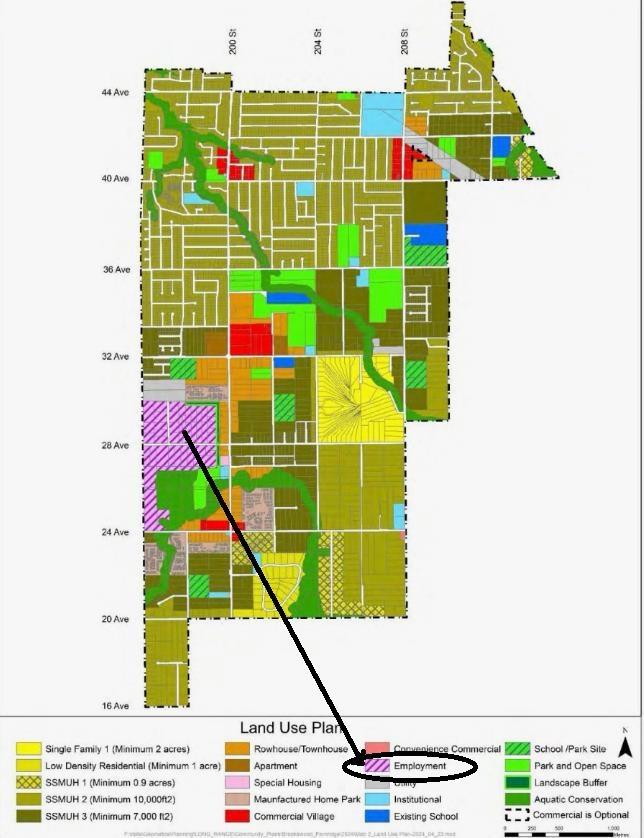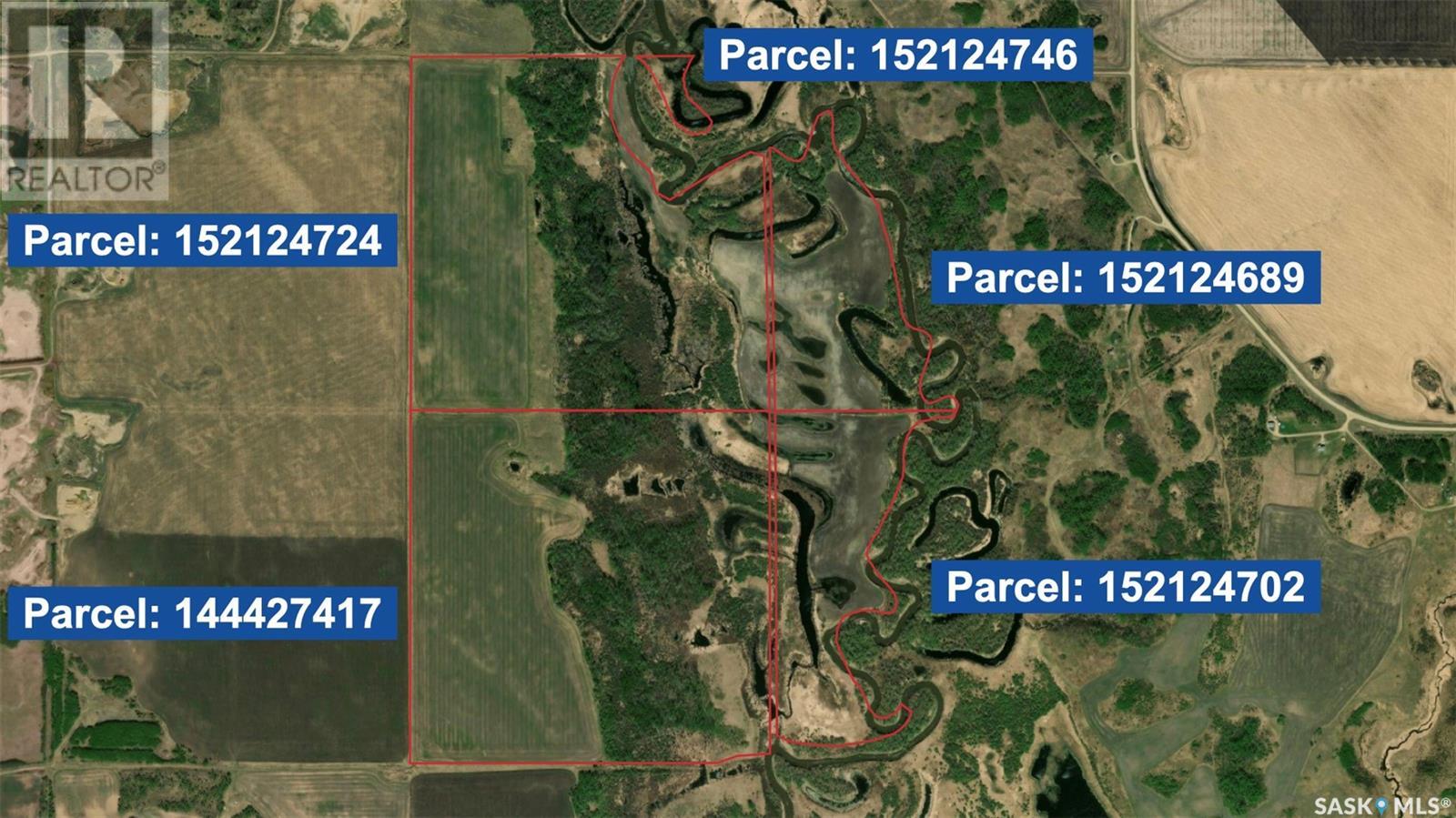314 Palmerston Boulevard
Toronto, Ontario
Live the unparalleled dream in the former rectory of a 19th century church, a testament to grand architecture, converted to the ultimate in top-tier urban living by carving out an astounding 7,690 sf of finished space at #314 which art lovers will cherish. A unique opportunity on one of Toronto's most beloved streets, this is a super contemporary masterpiece, a crown jewel seamlessly blending history & the ultimate in modern innovation in a loft-like tour de force, with quintessential craftsmanship, designer styling & extraordinary quality behind its elegant, restored facade. Furnishing your most discerning wishes, the clean lines & open flow encompass splendidly spacious rooms, magically skylit interiors, incredible light from vast windows, soaring 14' to 18' ceilings, a striking staircase, a lavish chefs kitchen designed for entertaining, 4 bedrooms, & a 5th now used as a gym, 7 muted marble baths, & a sumptuous primary BR with FP, dressing area, wicc & ballet-bar towel rack. Discreetly positioned for privacy between the welcoming foyer & the Elevator, the ensuite library/home office sanctuary dazzles, underscoring the unparalleled, timeless & refined oasis that is shared by just four. A private PASSENGER, 5-LEVEL ELEVATOR makes this an iconic home you never have to leave, as it accesses every dramatic floor, from the underground parking, right up to the inspired 1,500' low maintenance, canopied, resort-style rooftop terrace, with its focal point CN Tower view, outdoor kitchen, plenty of seating room, sundeck, fireplace, outdoor shower & 2-piece. The walled stone garden off the LR/Great Room, & enchanting gated courtyard entrance, makes all the ample outdoor space remarkable! A CAR ELEVATOR to the massive underground two-car garage ensures luxury car parking safety & provides outstanding storage. Easy to care for, inside & out, unrivaled finishes set this showstopping glory apart. (id:60626)
Chestnut Park Real Estate Limited
5031 Willow Road
Kamloops, British Columbia
16 titles totaling approximately 1221 acres located in Pritchard. Seller will only sell as packaged together single transaction. This property has a private gravel pit, an easement rented that allows access for a secondary ministry gravel pit, leasing land for horse pasture, timber that has been selectively logged and one existing residential tenancy. Includes 3 lakefront titles on 2 separate lakes, one title is riverfront and others have highway frontage. Most titles near the highway are in the ALR. 1/4 sections near Harper Lake are not in ALR. GST applies. Water rights, easements to neighbours and all title charges to be reviewed and approved by any buyer. Address frontages on Willow/ Poplar/ Trans Canada HWY. The lower acreages add up to approx 571.975 acres Harper/ Lakes titles 649.357 acres. AF1, see docs. Individual lots are not available for sale. (id:60626)
RE/MAX Real Estate (Kamloops)
3375 Ripon Rd
Oak Bay, British Columbia
Discover this extraordinary custom-built home in the prestigious Uplands neighbourhood, a masterpiece of timeless luxury and award-winning design. Featured in architectural magazines, this 'Platinum Built Green' certified residence sets the standard for energy-efficient, eco-conscious living. With two separate gated driveways, this estate offers both privacy and grandeur. Step inside to experience impeccable craftsmanship featuring Pella windows, cast limestone fireplaces, ornate wrought iron details, and opulent crystal chandeliers. The gourmet kitchen, a masterpiece in both design and functionality, is adorned with polished Crema Marfil marble countertops, Wolf, Sub-Zero, and Miele appliances, integrated panelling, and furniture-grade cabinetry handcrafted from walnut and poplar. Throughout the home, rich Maple hardwood floors, meticulous millwork, wainscoting, coffered ceilings, and crown mouldings provide depth and sophistication. The upper level features four generously sized bedrooms designed for comfort and style. The palatial primary suite is a private sanctuary with a lavish walk-in closet, a stunning Carrara marble ensuite, and a cozy gas fireplace. Designed for entertainment, the lower level of the home is a true haven. Enjoy evenings with family and friends in the billiards area, indulge in fine wines from the custom cellar, or take in a movie in the state-of-the-art media room. A fully equipped gym rounds out this luxurious retreat. Step outside to professionally landscaped grounds designed for exceptional outdoor living. Golf lovers will appreciate the putting green and golf simulator, while the sports/pickleball court and batting cage offer active recreation. The heated pool and stylish cabana, complete with an outdoor kitchen and fire table, make this estate perfect for entertaining. The property also includes a four-car garage, providing ample space for car enthusiasts. (id:60626)
The Agency
1-6 - 66 Avenue Road
Toronto, Ontario
Once-in-a-lifetime investment opportunity. Prime Yorkville medical offices. Location does not get better than this. On the corner of Lowther/Avenue. Six fully tenanted commercial offices/medical offices. Complete first floor with auxiliary storage room in lower level. 12 underground parking spots. (id:60626)
Chestnut Park Real Estate Limited
639 Kingston Road
Ajax, Ontario
Excellent opportunity to own 34.8 acres in Ajax. Good frontage/exposure on Kingston Rd E and located minutes from Hwy 401. Lots of new development in the direct area and just down the road from Ajax Downs Racetrack/Casino. Property contains older buildings in As Is Shape. (id:60626)
RE/MAX All-Stars Realty Inc.
2972 Burfield Place
West Vancouver, British Columbia
STUNNING over the top DESIGNED home, located at the foot of Cypress Mountain, presents a rare and limited opportunity for a customized detached home adjacent to Cypress Village, the hottest development in the British Pacific Properties master-planned community. Designed by a team of award-winning architects and interior designers, this home takes full advantage of stunning ocean views and the lot's southern exposure. This spacious family residence features BP's signature high-quality finishes, an ELEVATOR, expansive outdoor terraces, a mini golf area, and a swimming pool. The owner has meticulously customized the garden and landscaping, surrounding the house with a beautiful yard and deck. Conveniently situated next to Mulgrave Private School and minutes from Collingwood Private School. (id:60626)
Lehomes Realty Premier
15210 Highway 97 Highway
Osoyoos, British Columbia
Unique Mixed use Industrial / Agriculture / Residential Property. 10.359 acre lot, with orchard, house, shop and garage. Access from highway 97 and 103 street. 1.97 acres zoned site specific general industrial; includes 14,000 sq. ft. shop with 1,000 amp, 3 phase service, 3 bathrooms, 1,600 sq. ft. upper floor, 800 sq. ft. apartment (currently under construction), and 4 bay garage with 60 amp service. 1,000 sq. ft. outbuilding with 30 amp, single phase service, includes a small walk- in cooler that is currently used for storage. Orchard includes 2 acres prunes, 3 acres apples, 3 acres cherries. Also includes frost protection machine (wind machine). All electrical underground (no overhead wires). Newer LED lighting. 5 doors 12x14 push button electric, 2 doors 14x14 push button electric, 3 doors 12x12 chain hoist, 1 10x12 overhead, 2 10x8 overhead, Car Storage- 3 10x10 2 are push button electric, 1 9x10 manuel lift, 1 9x7 manual lift, 1 13x7 manual lift. Easy access off HWY 97 and 103 street. (id:60626)
Exp Realty
2900 Dewdney Trunk Road
Coquitlam, British Columbia
"Investors and Developers Alert" This prime development property sits on a 14319 sq.ft lot within Tier 3 of Coquitlam Central's TOD allowing for a 3.0 FSR that can be built up to 8 stories. It is close to Coquitlam Centre, shopping mall, park, community center, school, transit, and a 10-minute walking distance to Skytrain station. (id:60626)
Pacific Evergreen Realty Ltd.
19801 28th Avenue
Langley, British Columbia
INVESTOR ALERT ,Brookswood/Fernridge OCP Approx 2.09 acres under new employment lands zoning and is adjacent to Surrey's Campbell Heights industrial area. Beautiful setting with house that has 2 bedroom unauthorized suite, well kept 3 bedroom mobile home, 2 stall barn, separate garage 24x16. Very private long driveway hidden from the street. Tall trees, gardens, fenced area. Gravael based very well drained good for parking. Good property for a group of investors to hold or a family that wants to invest in their principal residence and wait for the development.Neighbouring property available too as Land Assembly. (id:60626)
RE/MAX 2000 Realty
23 South Drive
Toronto, Ontario
Set on an extraordinary 50 ft x 292 ft ravine lot with spectacular park-like vistas, this architecturally distinct 5-bedroom home in South Rosedale blends classic heritage charm and modern design. It offers exceptional privacy and tranquility in the heart of the city. Behind its stately Rosedale façade lies an extraordinary interior where light, scale, and playful sophistication converge. The main floor features a gracious living room with fireplace and an oversized dining room. The dramatic two-storey atrium forms the heart of the home, seamlessly connecting indoor and outdoor living. Complementing the atrium, a nearby room with a second wood-burning fireplace adds warmth and versatility perfect as a media room, office, or creative space. The lower level opens onto a stone patio that flows seamlessly into the landscaped gardens. Beyond lies a generous stretch of tableland offering endless possibilities a soccer field, hockey rink and other recreational uses, or simply left in its natural state for a serene, nature conservation-style retreat. The upper floors offer five spacious bedrooms and include a primary suite with a sitting area, bay windows, wood-burning fireplace, and ensuite bath. Topped off with a private driveway, this home delivers rare convenience and charm. Located just minutes from Yonge, Rosedale, Summerhill, and some of Torontos top schools, this property is a truly rare opportunity to own a piece of architectural artistry in one of the citys most coveted neighbourhoods. (id:60626)
RE/MAX West Realty Inc.
Rm St. Philips Aggregate Lands
St. Philips Rm No. 301, Saskatchewan
Gravel Lands For Sale in St Philips RM No.301. Total area consists of 342 acres, which includes approximately 130 acres of gravel lands area. Gravel testing was completed on these 130 acres from 23 pits, 9 auger holes, and data from 3M to 5M in depth. The volume of aggregate is estimated in the range of 2,700,000 cubic meters to 3,500,000 cubic meters that is suitable for a number of uses. Seller also indicates there may be additional gravel source in other areas of the lands identified in this package. Testing information available upon request. (id:60626)
RE/MAX Blue Chip Realty
6362 Churchill Street
Vancouver, British Columbia
Once in a while a very very special house is available for purchase - this is that house. Designed by the famous Loy Leyland and built by Blackmore Homes and lovingly cared for since its inception - this Georgie Award winner is a TRUE Tudor Revival mansion. Grand entry - huge entertainment spaces and meticulously landscaped grounds are just the beginning... this home offers the extremely rare combination of form and function. It´s so true to historical and design details.. but also, an amazing family home. It has practical details like 4 beds up, roughed in wok kitchen, drive in garage, AC and amazing rec spaces downstairs but the finishings and floorplan are truly refined. (id:60626)
Macdonald Realty

