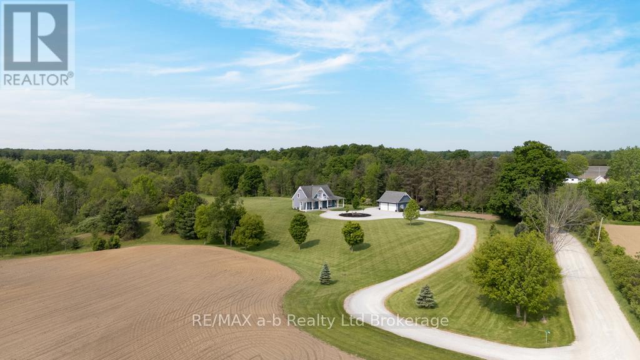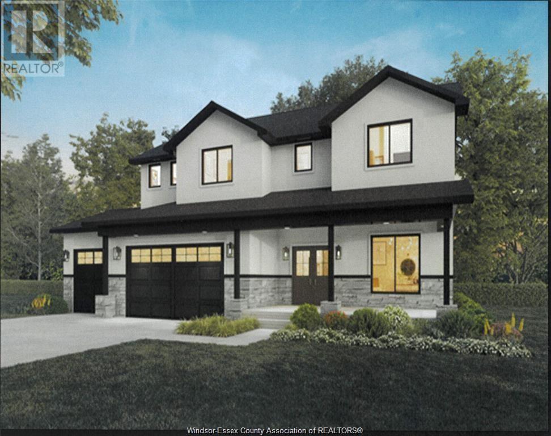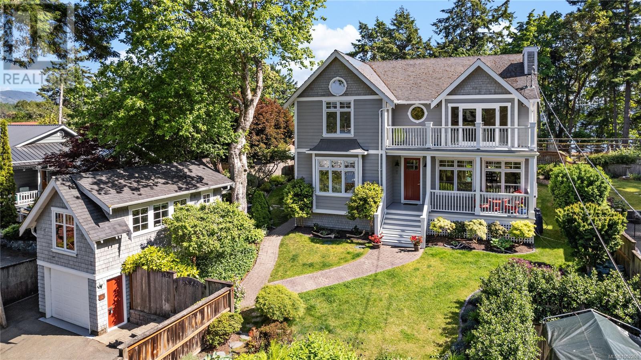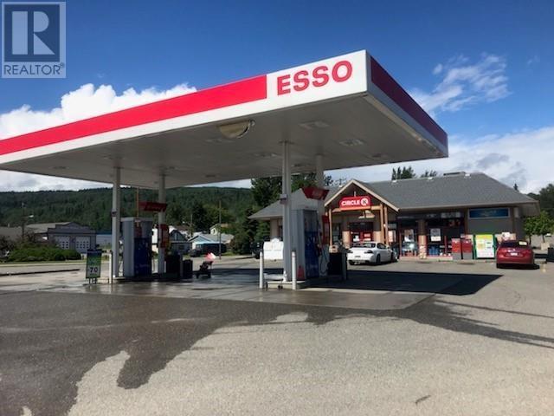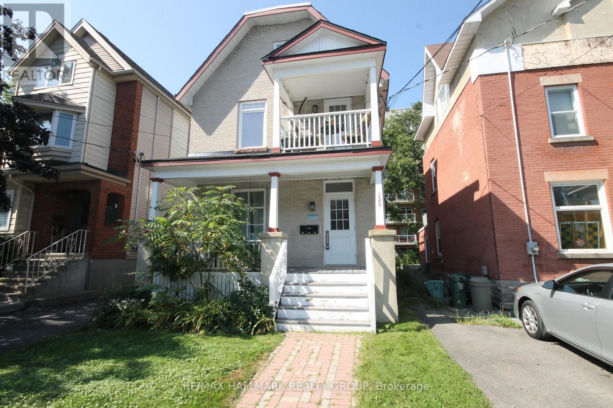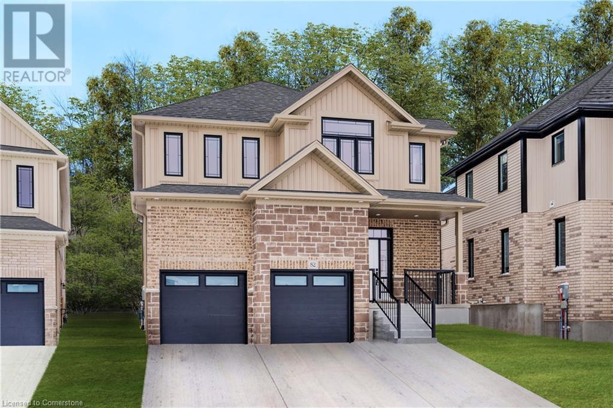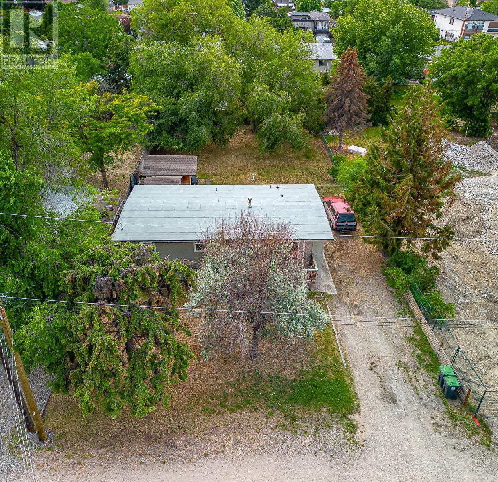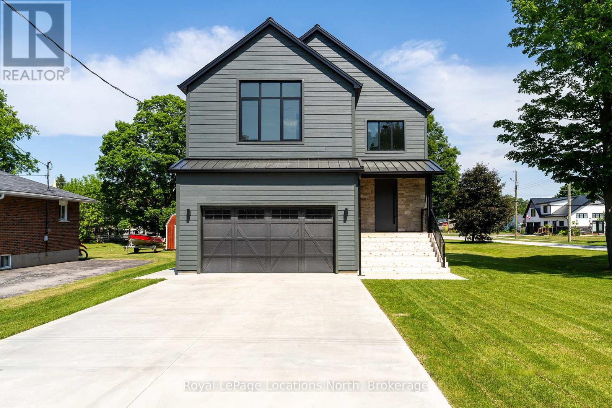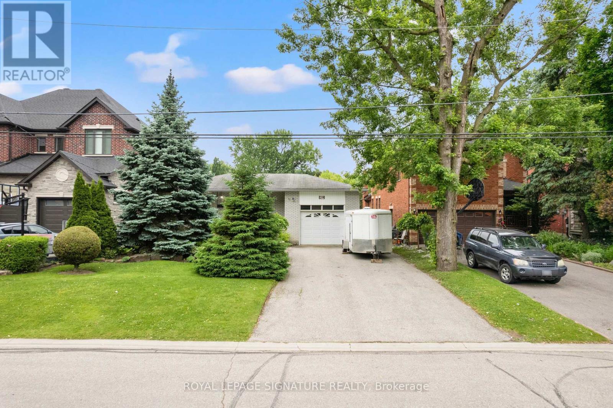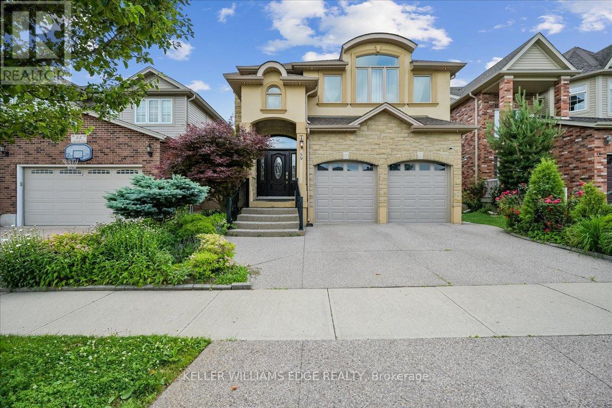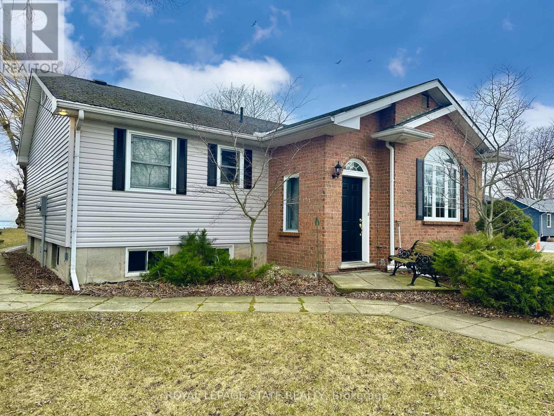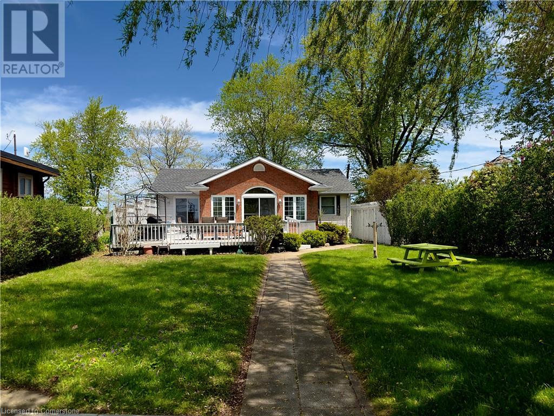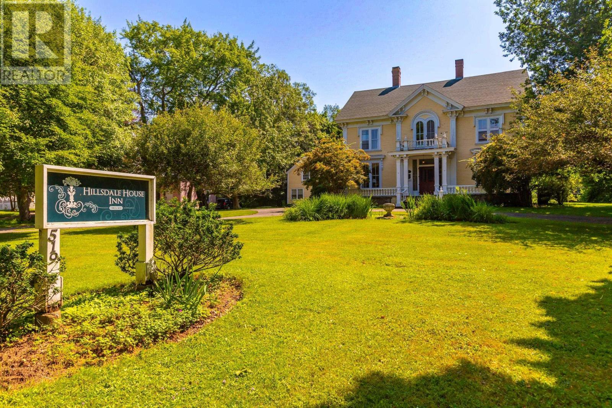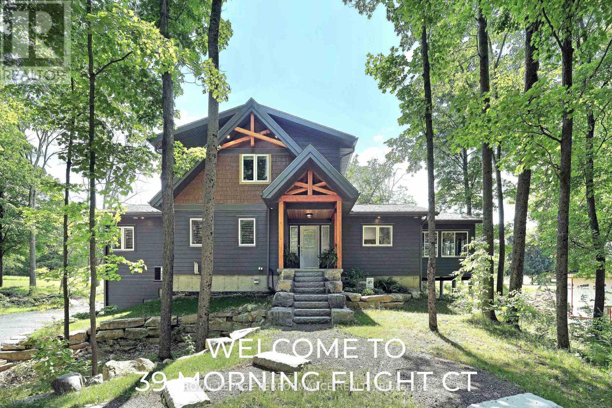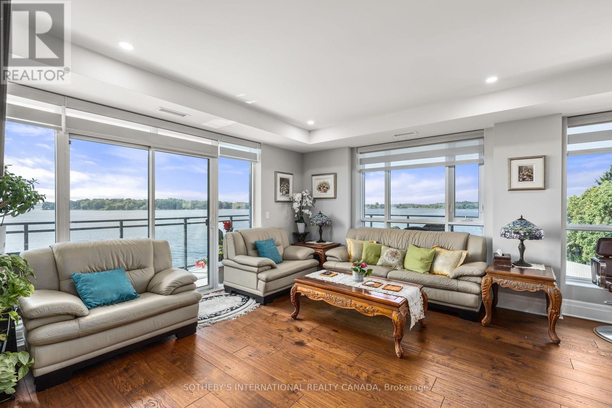210 Beach Lane
Norfolk, Ontario
Picturesque hobby farm situated on 31 acres of beautiful rolling hills. The property offers a 4-bedroom, 3-bath home built in 2014, featuring a large custom kitchen, open concept, fully finished basement and a balcony off the master bedroom for enjoying the views. The property is equipped with a on-demand generator for added convenience. Included on the property is a detached 2-bay shop, along with additional barns and workshop spaces. The barn is perfect for housing beef or horses, making it ideal for hobbyists and animal enthusiasts. Additionally, there's a possible second dwelling for guests or rental income. With approximately 7 acres of workable land, you have plenty of options for agricultural pursuits. Enjoy winding trails through the woods and a creek that runs through the property, creating a peaceful environment. This is a great opportunity for those looking for a functional and serene rural lifestyle. No Sunday showings. (id:60626)
RE/MAX A-B Realty Ltd Brokerage
32 Brittany Crescent
Amherstburg, Ontario
Introducing The White Pine Home at Brittany's Gate, where luxury and elegance redefine modern living in Amherstburg. This stunning 2 storey, crafted by Nor-Built Construction, offers expansive living on a 75 ft frontage and 157 ft deep executive lot, complete with no rear neighbors for ultimate privacy. Situated on a peaceful cul-de-sac off Texas Road, The White Pine Home design features 4 spacious bedrooms on the second floor including impressive master suite and private deck overlooking rear property, 3 full baths and is ideal for the growing family with impressive 2nd floor loft area leading to additional deck and second office. Main floor perfect for entertaining with open concept layout and three covered porch's. 3 car garage. Located minutes from Amherstburg's vibrant town center, The Birch Home at Brittany's Gate offers an unmatched blend of luxury, tranquility, and convenience. (id:60626)
RE/MAX Preferred Realty Ltd. - 586
5026 Genoa Bay Rd
Duncan, British Columbia
Spectacular custom built home with ocean views front and back, and just steps from Genoa Bay Marina! At 3850 sq. ft. total, with 2650 sq. ft. finished, this home has been built and finished with no expense spared. This home was constructed in 2009 to reflect the style of a 1930’s east coast seaside home. The yard is fully fenced and the backyard very private. When you enter the home through the oversized period front door you will feel the warmth and charm of the waxed wide plank wood flooring, and open space on the main floor. The wood finished windows are large and allow for lots of natural light and views to all directions. The custom kitchen with floor-to-ceiling cabinetry and quartz and marble countertops, and top end appliances (Wolf range, Jenn-air fridge) will inspire you. Upstairs you will find the media room and den along with the master bedroom and luxurious ensuite bath. Steps from the main house, you will find a guest suite located over the garage, perfect when company arrives! This is a most scenic and peaceful area, favorite among locals and visitors alike! (id:60626)
Sotheby's International Realty Canada (Vic2)
285 Anderson Drive
Quesnel, British Columbia
Fully leased 2,700 square foot convenience store to a national tenant with a 7.2% CAP RATE on 0.6 of an acre (sale of land and building only). Circle K has occupied the property for over 20 years. The lease was just renewed for a further 5 years starting February 2025 through to February 2030. In place net income ($99,000.00/year) generates a 7.2% CAP RATE on asking price. For further lease details please inquire with listing agent. (id:60626)
Coldwell Banker Horizon Realty
130 Hinton Avenue
Ottawa, Ontario
Here is your chance to own a very well maintained triplex in a fantastic location. Steps to all Hintonburg has to offer and a turnkey opportunity ideal for investors or owner occupants. All units have been renovated in this easy to rent building and feature hardwood floors, stylish kitchens, balconies for each unit as well as parking for each unit. Unit 1 with lower level laundry access (shared laundry - unit 2 & 3 access from side exterior door) features quartz counters and stainless appliances $2255 month to month. Unit 2 with front balcony and spacious living area $2255/mo to mo. Unit 3 one bedroom with patio door to roof top deck, and large bright living area $1891/mo to mo. Separate hydro meters and new panels for each unit. Fire retrofit inspection complete. Gross Income $76,812 Expenses (heat, common hydro, water, insurance $12633. Net Income $64,179 Roof approx 7 years (id:60626)
RE/MAX Hallmark Realty Group
10 Buckles Court
Clarington, Ontario
Welcome to this stunning 2,962 sq. ft. detached home, ideally located on a premium lot in a quiet, child-friendly cul-de-sac. Offering both privacy and convenience, this home boasts a double garage and an extended driveway accommodating up to six vehicles. The spacious backyard is perfect for outdoor entertainment, gardening, or simply unwinding in a peaceful setting. Step into a grand foyer with soaring 20-ft ceilings, setting a luxurious tone for the entire home. The freshly painted main floor features separate living and family rooms, providing versatile spaces for entertaining and daily living. Large windows fill the home with natural light, complemented by 9-ft smooth ceilings and stylish pot lights. The upgraded modern kitchen is a chefs delight, featuring quartz countertops, a large island, a breakfast bar, and a convenient servery ideal for hosting gatherings. Premium stainless-steel appliances, an electric stove with a gas option, and elegant finishes add to the kitchens contemporary appeal. Ascend the beautiful oak staircase to the second floor, where four generously sized bedrooms await. The primary suite is a true retreat, boasting double-door entry, a spacious walk-in closet, and elegant pot lighting. The spa-like 5-piece ensuite features a soaker tub, a glass-enclosed shower, and a dual vanity. The unspoiled basement presents endless possibilities, including the potential for a separate side entrance, making it an excellent option for a future in-law suite or rental income. Situated in a highly sought-after neighborhood, this home is minutes from parks, top-rated schools, shopping centers, and essential amenities. With quick access to Highways 401 & 115, commuting is seamless. This move-in-ready home is also perfect for families and students, with Trent University, Durham College, Loyalist College, and Fleming College all within 30 minutes via public transportation. (id:60626)
Homelife/miracle Realty Ltd
82 Quarry Park Drive
Kitchener, Ontario
**BACKS ONTO GREENSPACE**IMMEDIATE POSSESSION/MOVE IN NOW **4 BEDROOMS + 3 FULL BATHROOMS, OFFICE, + VAULTED CEILINGS*** HUGE LOT & DRIVEWAY! SANDRA SPRINGS! KITCHENER'S NEWEST FAMILY SUBDIVISION. Exquisite stone detail on the front gives this home lovely curb appeal as soon as you see it. Modern finishing touches throughout in this grand home boasting over 2900 square feet. Large foyer entry, huge family room open to eat in the kitchen with QUARTZ COUNTER TOPS & BACKSPLASH! Entertainers dream kitchen, island with seating for 6! 9 foot ceilings, pot lights, modern millwork and trims. 4 BEDROOMS PLUS UPPER FLOOR OFFICE & 2 ENSUITES, 3 FULL BATHS perfect for the drawing family! FULLY LOADED WITH Designer upgrades such as upgraded lighting package, SOARING VAULTED CEILINGS. Photos are virtually staged. (id:60626)
RE/MAX Twin City Realty Inc.
440 Asher Road
Kelowna, British Columbia
Presenting an exceptional land assembly with amazing potential for a 6 to 9 storey multifamily building and the opportunity to do a rental-purposed build. Located within 400 meters of a major transit exchange, this site qualifies for parking exemptions, enhancing development efficiency and affordability. With favorable zoning and strong population growth, the site is ideally positioned to meet Kelowna’s rising housing demand. Proximity to key amenities—including schools, shopping, parks, and UBCO this is a chance for developers and investors to capitalize on a high-density project in one of Kelowna’s fastest-growing urban neighborhoods. (id:60626)
Exp Realty (Kelowna)
18 Melville Street
Clearview, Ontario
This elegant 3-bed, 2.5-bath custom home offers the perfect blend of luxury, functionality, and timeless design. Ideally located just minutes from Collingwood, Blue Mountain, and Osler Bluff, and within walking distance to local schools, trails, shops, and parks, this property is a rare find in a highly desirable area.Step inside to an open-concept floor plan flooded with natural light and finished with wide plank oak flooring. The chef-inspired kitchen features high-end appliances, quartz countertops, custom cabinetry, and a spacious walk-in pantry perfect for effortless entertaining.The primary suite is a serene retreat with a spa-like ensuite offering heated floors, double vanities, a soaker tub, and glass-enclosed shower. Additional features include aluminum tilt-and-turn windows, spray foam insulation, a forced air furnace, central A/C, and heated polished concrete floors for year-round comfort.A fully roughed-in basement with separate entrance offers future income or in-law potential. Outside, enjoy a 2-car garage, concrete laneway with parking for 6, and beautifully landscaped surroundings.Every detail has been thoughtfully curated to elevate your lifestyle and provide long-term value. Experience elegant living in this meticulously designed home in the heart of Southern Georgian Bay (id:60626)
Royal LePage Locations North
Century 21 Millennium Inc.
29 Woodview Road
Vaughan, Ontario
Charming 3-Bedroom Bungalow on a Generous Lot in a Sought-After Neighbourhood! This classic 3-bedroom bungalow sits proudly on an expansive, mature lot, offering the perfect blend of space, location, and potential. Ideal for renovators, investors, or anyone looking to create their dream home, this property delivers the bones and unbeatable setting that make for a truly special opportunity. Inside, you will find a functional layout with bright principal rooms, three well-sized bedrooms, and original features throughout. The basement offers a second kitchen and a large family room with a separate side entrance to allow for the possibility of income potential. The possibilities are endless - restore this home's original charm or reimagine the space entirely. Step outside to a sprawling landscaped backyard with plenty of room for outdoor living, gardening, or expansion. Whether you are an investor, renovator, or first-time buyer with a vision, this property is a rare find in a prime location close to parks, schools, and amenities. Do not miss your chance to own in this secluded family-friendly community! This home is offered in as-is condition with no representations or warranties. (id:60626)
Royal LePage Signature Realty
59 Newcastle Drive
Kitchener, Ontario
This stunning 4+1 bedroom home blends elegance, function, and premium finishes in one perfect package. Backing onto a lush ravine, enjoy serene views from your private deck or fully finished walkout basement with heated floors. The open-concept layout features a grand entry with a sweeping staircase and an abundance of natural light throughout. Upstairs, a skylit loft creates a bright, airy space perfect for a home office or cozy family lounge. The flexible fourth bedroom is open by design and can easily be enclosed or customized to suit your needs - whether as a bedroom, media room, or extended living space, the possibilities are endless. The primary suite offers a spa-like ensuite with a glass shower and soaker tub. Meticulously maintained, this home radiates pride of ownership and offers the rare combination of luxury, layout flexibility, and ravine tranquility. Homes like this dont come around often! (id:60626)
Keller Williams Edge Realty
1 Des Arcs Street
Lac Des Arcs, Alberta
The tranquility of Lac Des Arcs is in full display on this huge idyllic 30,000+ sq ft lot with a stunningly kept beautiful home that shows such a pride of ownership the minute you arrive. This bungalow has over 1700 square feet on the main level with bonus space in the lower. With two large living spaces along with a large, upgraded kitchen, this home is a perfect place to enjoy your friends and family. All the living spaces enjoy wall to wall windows that bring in the light and nature beyond. 2+ bedrooms, a large full bath along with laundry room complete this level. In the lower level you will find a flex room along with extra storage. Other features include a feature wood burning fireplace in the living room, sun flooded family room or 3rd bedroom, an oversized detached double garage and outdoor spaces galore including the front deck, back patio and a beautifully landscaped yard that backs on to Heart Creek. This is your chance for your private Rocky Mountain retreat. (id:60626)
Royal LePage Solutions
1249 Clearwater Valley Road
Clearwater, British Columbia
Welcome to this breathtaking Clearwater property, set on a picturesque 10 acres only minutes from town. The main floor living of this custom designed home offers an open concept living space with an indoor BBQ area, perfect for entertaining. Enjoy expansive views of the treed valley, mountains & the Clearwater River from every window! The master bdrm has a beautiful vaulted wood ceiling, huge windows, walk in closet & master bath. The unfinished basement, with its impressive 11-foot ceilings, has a family room, 2 piece bath & 2 bdrms which are partially finished, offers a blank canvas and is ready for your personal touch. The new high efficiency propane furnace, installed in 2023, along with a heat pump, provides year-round comfort. Beautiful decks offer the perfect spot for relaxing and taking in the surroundings. There is a two car garage & a detached shop. The shop has two 14ft doors and a 16ft door, loft space, office area with a sink & a bathroom. Book your showing today! (id:60626)
Royal LePage Westwin Realty
2295 Northshore Road
North Bay, Ontario
Waterfront living at its finest. Welcome to your private retreat on Trout Lake a custom-built 3+1 bdrm, 3-bath bungalow offering over 4,000 sq ft of living space on a beautifully treed, level 2-acre property with 200 ft of west-facing shoreline. From the moment you arrive via the European-inspired cobblestone drive, you're greeted by timeless elegant stone cladding, and views that invite you to slow down and soak it all in. Step inside a warm, open-concept main floor where the lake is always in view. Hardwood floors, a vaulted ceiling, and a cozy gas fireplace create a perfect setting for relaxed evenings or gatherings. The chefs kitchen is a dream for entertaining, featuring granite counters, bar seating, a dedicated coffee bar, and walk-in pantry. The dining room is ideal for holiday meals or quiet dinners as the sun sets over the water, the spacious office/den offers a peaceful place to work from home. Wake up each morning in the luxurious primary suite overlooking the water, a large walk-in closet, and a 5 pc ensuite that feels like your own private spa, a corner jacuzzi tub, heated floors, and a walk-in tile shower. Two more generous bdrms, a 2nd full bath, and a convenient main floor laundry room finish the main level. Downstairs a welcoming rec room with wet bar for movie nights or game-day fun, a spacious 4th bedroom for guests, a home gym or flex space, a 3rd full bath, a workshop, and ample storage with outdoor access for paddleboards, snowshoes, or garden gear. Step outside and experience the best of Northern Ontario lake life: enjoy morning coffee under the pergola on your lakeside deck, spend the day boating, paddling or swimming from your private dock, and wind down with a bonfire and west-facing sunset views. In the winter, snowmobile trails and nearby ski trails are just minutes away, turning this home into the ultimate four-season escape! This is more than a home- its a lifestyle. (id:60626)
Century 21 Blue Sky Region Realty Inc.
26 Bishan Pl
View Royal, British Columbia
This fully renovated home in sought-after View Royal offers an exceptional lifestyle. Step inside and be greeted by a stylish, modern kitchen boasting sleek finishes and ample space for culinary creations. The inviting living room is bathed in natural light from a large picture window, creating a warm and welcoming atmosphere, perfectly complemented by a cozy fireplace for those cooler evenings. Enjoy the added versatility and potential income from the separate and equally updated 2bed suite, ideal for extended family, guests, or as a mortgage helper. For hobbyists, car enthusiasts, or those needing extra storage, the fantastic detached shop/garage provides invaluable space and possibilities. Every inch of this property has been thoughtfully updated, offering a truly move-in-ready experience. Located in a prime View Royal location, close to amenities yet offering a sense of tranquility. Don't miss this incredible opportunity to own a fully renovated home with a suite and shop! (id:60626)
RE/MAX Camosun
3583 Mckinley Beach Drive
Kelowna, British Columbia
This exceptional 5-bedroom, 6-bath contemporary home in prestigious McKinley Beach offers a private saltwater pool, in-law suite, and sweeping views of Okanagan Lake! Built in 2017, the 3,471 sq ft layout features tall ceilings throughout and a seamless blend of luxury and thoughtful design. The showstopping main living area showcases wide-plank white oak floors, a floor-to-ceiling tiled gas fireplace, and expansive windows that frame breathtaking lake and mountain views. A chef’s kitchen with quartz countertops, gas range, and side-by-side fridge is complemented by a full butler’s pantry with built-in desk and ample cabinetry. The spacious primary suite includes a private lakeview deck, spa-inspired ensuite, and walk-in closet. A large covered front patio offers additional outdoor living. Downstairs you'll find two additional bedrooms also feature their own ensuites with heated floors and walk-in closets. The fully self-contained 1-bedroom, 2-bath in-law suite has a private entrance and laundry—ideal as a mortgage helper, for extended family, or Airbnb rental. Outside, enjoy a private backyard oasis with a private saltwater pool, patio, and dedicated dog run—perfect for both entertaining and unwinding. McKinley Beach offers a picturesque rural setting with activities for all ages—basketball, tennis, pickleball courts, marina, playground and kilometre long beachfront! Amenities centre features an indoor pool, yoga room, gym, and outdoor hot tub. (id:60626)
Royal LePage Kelowna
12529 Lakeshore Road
Wainfleet, Ontario
Nestled along the sandy shores of Lake Erie, this gorgeous property on Willow Bay offers an idyllic waterfront living experience. The property boasts breathtaking views, sunsets and direct access to a sought-after sandy beach, with a gentle slope into the water, perfect for leisurely swims and little ones. This year round home features generously sized principal rooms, designed for both comfort and style. The entertainer's kitchen is a chefs dream, offering ample counter space. Whether hosting intimate gatherings or larger celebrations, the kitchens layout is perfect for any occasion. Adjacent to the kitchen, the sunroom provides a bright and airy space to relax, complete with easy access to a spacious deck. This deck is ideal for al fresco dining, morning coffees, or simply enjoying the serene views of the lake. Additionally, a second deck at the lakeside, offers even more outdoor living space. In 1998, the home was raised and a poured concrete basement installed. The property also includes a storage shed, ensuring you have plenty of room for all your outdoor equipment and seasonal items. With parking for up to six cars, this home can comfortably accommodate both residents and guests. In addition to the main house, the property features a delightful guest cottage, also known as the 'bunkie.' This cozy retreat is equipped with its own 3-piece bathroom and kitchen, providing your guests with privacy and convenience. Its an ideal space for your guests or extended family. (id:60626)
Royal LePage State Realty
12529 Lakeshore Road
Wainfleet, Ontario
Nestled along the sandy shores of Lake Erie, this gorgeous property on Willow Bay offers an idyllic waterfront living experience. The property boasts breathtaking views, sunsets and direct access to a sought-after sandy beach, with a gentle slope into the water, perfect for leisurely swims and little ones. This year round home features generously sized principal rooms, designed for both comfort and style. The entertainer's kitchen is a chef’s dream, offering ample counter space. Whether hosting intimate gatherings or larger celebrations, the kitchen’s layout is perfect for any occasion. Adjacent to the kitchen, the sunroom provides a bright and airy space to relax, complete with easy access to a spacious deck. This deck is ideal for al fresco dining, morning coffees, or simply enjoying the serene views of the lake. Additionally, a second deck at the lakeside, offers even more outdoor living space. In 1998, the home was raised and a poured concrete basement installed. The property also includes a storage shed, ensuring you have plenty of room for all your outdoor equipment and seasonal items. With parking for up to six cars, this home can comfortably accommodate both residents and guests. In addition to the main house, the property features a delightful guest cottage, also known as the 'bunkie.' This cozy retreat is equipped with its own 3-piece bathroom and kitchen, providing your guests with privacy and convenience. It’s an ideal space for your guests or extended family. (id:60626)
Royal LePage State Realty Inc.
519 St George Street
Annapolis Royal, Nova Scotia
Welcome to the Hillsdale House Inn! A luxurious country estate nestled in the Historic District of Annapolis Royal, Nova Scotia, on 12 acres of waterfront & lush grounds. This impressive landmark property boasts 13 beautifully appointed guest rooms each with private ensuite bathrooms, plus a large fully-stocked commercial kitchen, a spacious Innkeepers suite, an elegant dining room with seating for 34 guests, two formal parlours, and a large private veranda. Pride of ownership over the years is evident in the maintenance and sensitive upgrades on all 3 levels, in keeping with the stunning architectural details of the interior and exterior. Elegantly curated with antique furnishings throughout (included), the Hillsdale House Inn is a first class venue for weddings, business meetings, and other special events that can be tailored to the guests needs. This turn-key property has seen many renovations over the last 2 years including commercial kitchen appliance upgrades, restoration of antique wall morals, replastering and painting many interior rooms, various guest room upgrades, to name a few. A full list is available upon request. Since the mid 1800s, the Inn has welcomed numerous dignitaries including the Prince of Wales (King George V), various Lords & Ladies, and Prime Minister MacKenzie King, and continues to be a top choice for visitors, locals and business delegates. An efficient booking system and solid track record of reservations, ensures this award-winning Inn will continue to be a viable business opportunity for years to come. (id:60626)
RE/MAX Banner Real Estate
9 31491 Spur Avenue
Abbotsford, British Columbia
WELCOME TO FALCON RIDGE | 6 BED PLUS LOFT | Beautiful home nestled at the end of a private cul-de-sac in a sought-after neighborhood. Bright & spacious open-concept featuring A/C for year-round comfort. Chef inspired kitchen featuring a large island with a built-in Thermador oven, gas range, & walk-in pantry. Master suite with WI closet & a loft-style flex space, skylights, & stunning view of Mt. Baker. French doors lead to an expansive, glass-covered deck-perfect for year-round entertaining. Landscaped backyard is a private oasis w/ handcrafted rock staircase & heated 24' saltwater pool. Bright above-ground 2 BDRM legal suite w/ separate entry, laundry, gas FB & plenty of storage. Large garage equipped w/ 220V power, 94" high door. Quick access to Hwy 1. An exceptional home that offers luxury, privacy & functionality. (id:60626)
Royal LePage - Wolstencroft
39 Morning Flight Court
Greater Madawaska, Ontario
Turnkey, fully furnished, open concept executive modern bungalow w/ loft and vaulted ceilings, backing on the Highlands Golf course. This fabulous custom 2 + 1 bedrm, 4 bathrm, with main floor powder room & laundry room home, was built in 2021. Through the front door entrance hall, you are greeted into a spacious, bright, inviting modern open concept living room, w/ high vaulted beamed ceiling, floor to ceiling fireplace, and open floor plan leading right into the dining area, next to the modern upscale kitchen w/ quarts counter tops, peninsula bar w/seating, adjacent to the 4 season sun room w/ fireplace, leading out to a large deck overlooking the golf course. Enjoy the view from the deck with the new hot tub, BBQ, outdoor furniture & automatic roll-out awning. Back inside, off the living room, is the main floor primary bedroom w/ vaulted ceiling, large windows, walk-in closet and large ensuite with double sinks & double glass shower. Up in the loft, you will find an office/den plus a guest bedrm w/ vaulted beamed ceiling & large 3 piece bath rm. The downstair has a fully finished bright basement, with in-floor heating, 3rd bedrm which is currently used as a gym w/ closet space, a 3 piece bathrm, wine cellar / cold room, storage room, plus access to large insulated 2 car indoor garage. Outdoors you will find a back-up generator, heated ATV & toy garage, a separate large garden shed storing the sit-on lawn mowers etc., all included in the listing price. When the stars are out, step out in the front yard where you can cozy up for fireside chats with friends. This gem is situated on a quiet cul-de-sac close to Calabogie Lake, minutes from restaurants, grocery store, pharmacy, Calabogie Peaks ski slopes & Calabogie race track, numerous Crown trails, K&P, ATV & Snowmobile touring trails. 1 hour outside of Ottawa, this is country living at its best, with paved municipal year round maintained roads, & internet +++. A little slice of paradise awaits the lucky one. (id:60626)
Royal LePage Performance Realty
221 - 129b South St Street
Gananoque, Ontario
PRICE IMPROVEMENT! Luxury Waterfront Condo with Unmatched Views & Exclusive Boat Slip. Discover an extraordinary blend of elegance and waterfront living in this stunning 2-bedroom, 2-bathroom corner condo overlooking the majestic St. Lawrence River. With 270-degree panoramic views (South, West, and North), every moment in this home is bathed in breathtaking natural beauty. A Home & Weekend Retreat in One! What sets this condo apart? A large 44 foot boat slip, making it the perfect retreat for boating enthusiasts. Effortlessly transition from sophisticated urban living to weekend getaways on the water, all from your own private dock. Sophisticated Design & Thoughtful Upgrades. Step inside and experience luxury at its finest, with a carefully curated open-concept layout that maximizes space and flow. The stunning outdoor stone/indoor stone veneer accent wall adds warmth and character to the living room, complemented by a curved 60" TV and a sleek fireplace, creating the ultimate ambiance for relaxation or entertaining. Gourmet Kitchen with high-end appliances, marble countertops, custom backsplash, and layout for enhanced space and functionality. Premium Finishes include upgraded hardwood floors throughout, motorized smart blinds for effortless ambiance control, and custom lighting. Tranquil primary retreat with spa-like ensuite and breathtaking views. Generous Storage & Parking includes 2 parking spots and a large storage locker. Your Waterfront Lifestyle Awaits! This exclusive condo is more than just a home, it's a lifestyle statement. Whether your'e looking for a serene sanctuary or an entertainers dream, this property offers the best of both worlds. Schedule Your Private Viewing Today! (id:60626)
Sotheby's International Realty Canada
1261 Lansdowne Drive
Coquitlam, British Columbia
Upper Eagle Ridge: Enjoy the private back yard retreat & oasis with serene setting & custom 530 square feet multi-level deck great for entertaining! Semi-Custom architectural style 4 bed, 3 bath featuring vaulted ceilings & huge skylight. Main floor features kitchen with plenty of cupboard space, large dining room & oversized family room with VIEW & beautiful wood burning feature fireplace & slider to fully fenced backyard. Enjoy the lower-level living room with private deck. Upper floor with primary bed featuring walk in closet, 3 pc ensuite & slider to private balcony. The 3 other bdrms are a good size. 2 car garage and storage shed. Pride of ownership truly shows. Bonus: walk to all levels of schooling including Douglas College, transit, recreation and shopping minutes away. (id:60626)
RE/MAX All Points Realty
157 Parkside Drive
Brantford, Ontario
Looking to build? Experience the height of luxury and elegance with this custom built bungalow by award winning builder Schuit Homes. Step inside and be blown away by the attention to detail and craftsmanship that goes into their designs. Schuit Homes will provide you with a quality built and backed home with architecturally impressive exteriors and luxury interiors that will astound. Additional features include 10 ft ceilings, beautiful gas fireplace, quartz countertops, covered rear porch and sodded lots. Every unique detail of this home has been thoughtfully crafted by the expert team at Schuit Homes. Situated in a prime location, close to the trails, parks, and bordering the river, this home offers the perfect balance of urban convenience and natural beauty. Check out the website for more information . Don't miss this opportunity to own a piece of luxury in one of Brantford's last prime location! *Basement price not included* Optional to finished basement with 2 bedrooms, rec room, 4pc bath, to complete the lower level for additional living space. (id:60626)
Royal LePage Action Realty

