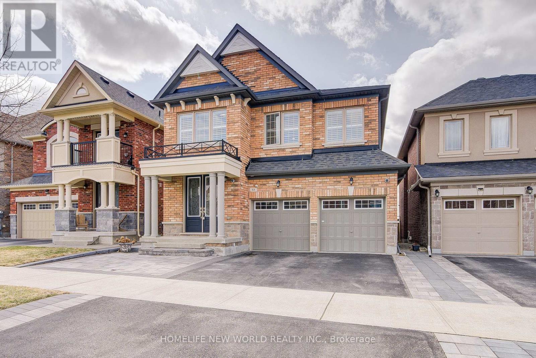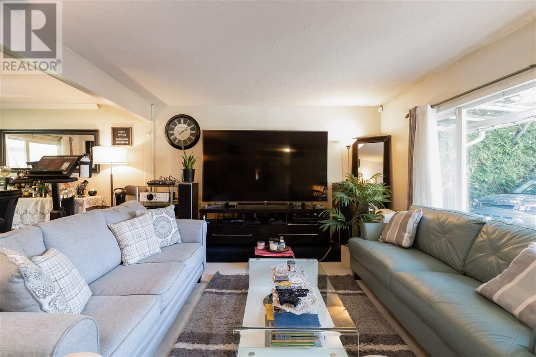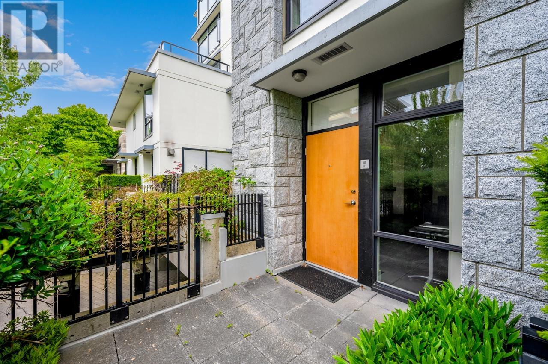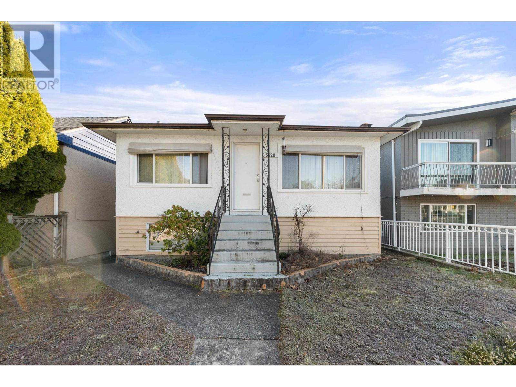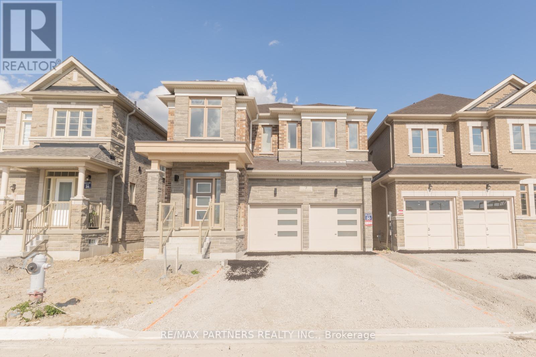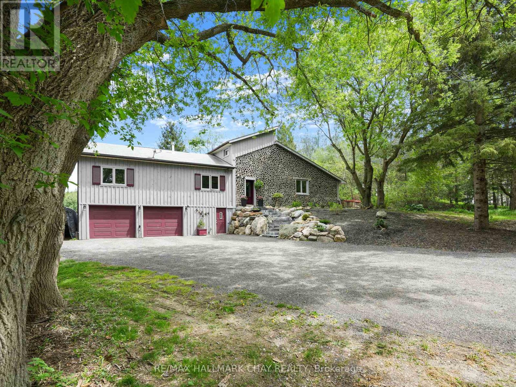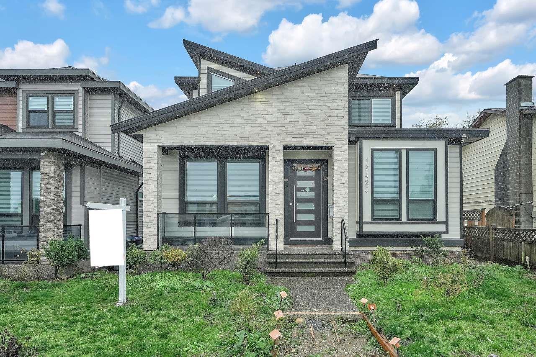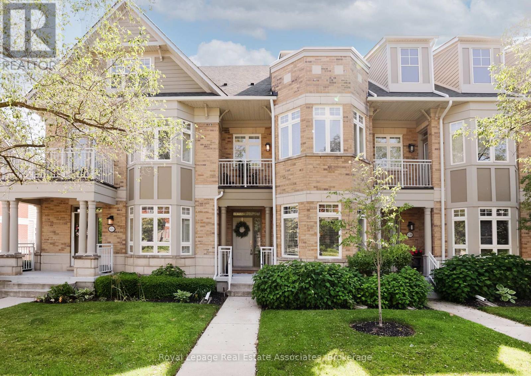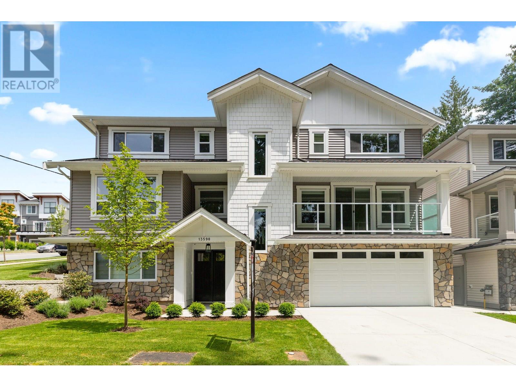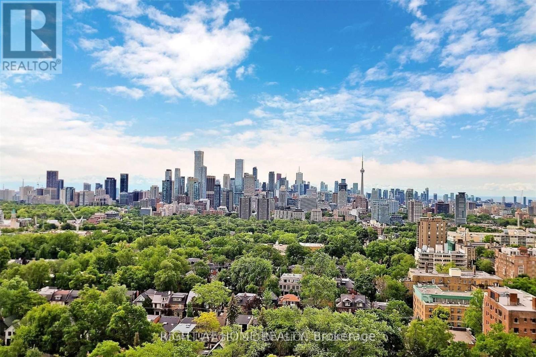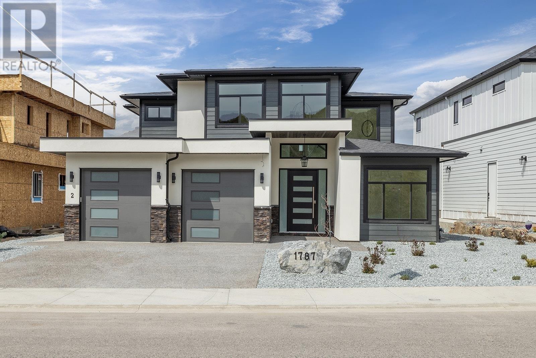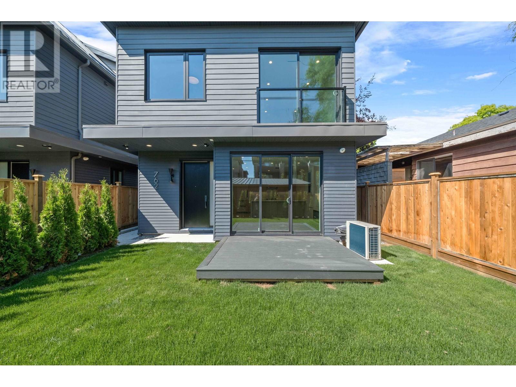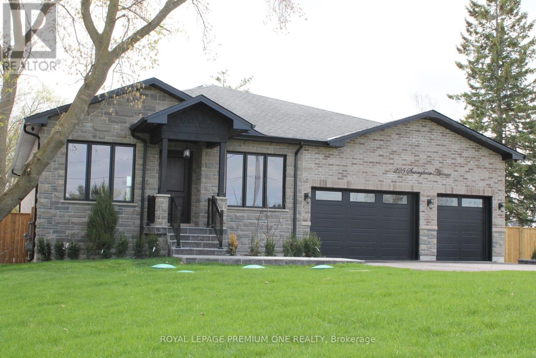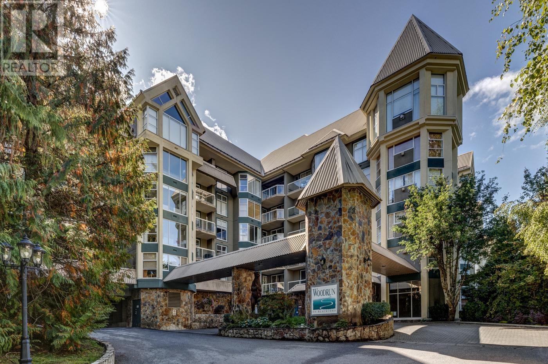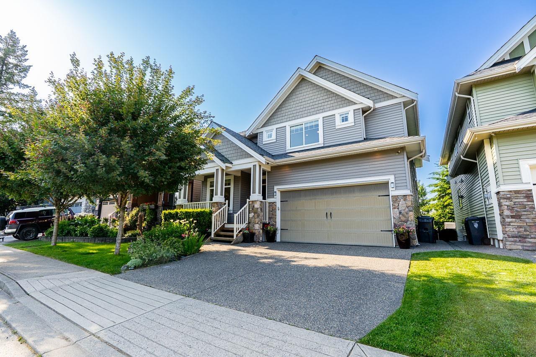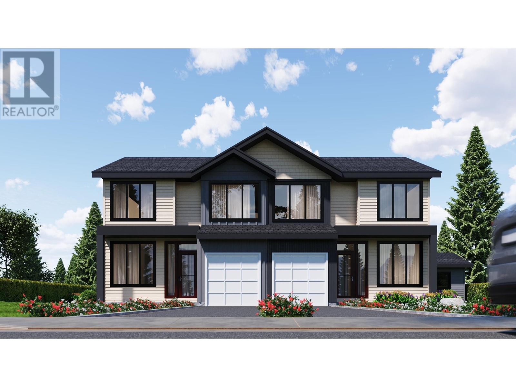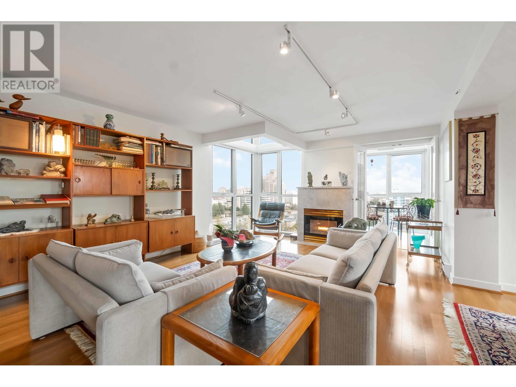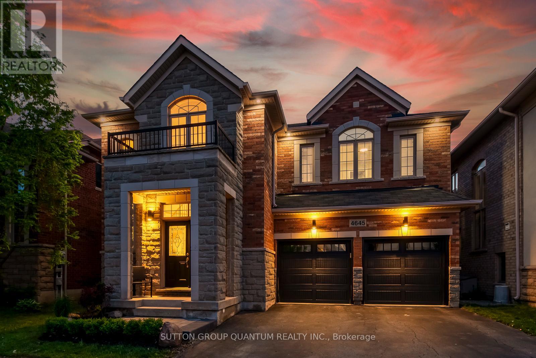31686 Bench Avenue
Mission, British Columbia
Beautiful family home on dead end street with panoramic south facing vista. Country feel with stunning winter view of Mt. Baker. Close to shopping, restaurants, sports park, and golf. Large master with his & her closets, four-piece ensuite including claw foot soaker tub and separate shower. Vaulted ceiling and sky lights provide light and openness for the kitchen, dinning and family area. Current office would make a perfect nursery or den. Walk in pantry, powder room and laundry complete main floor. 2nd floor has 2 good size bedrooms 1 bathroom and loft/sitting area. Great back yard with plenty of room for the kids, and hot tub to relax in after BBQ dinner on the deck. Garage is a dream - 2 cars, 35'RV 3 more parking spaces in the driveway 6 if parked tandem. Bring your toys. (id:60626)
Team 3000 Realty Ltd.
5664 N Green Lake Road
Green Lake, British Columbia
* PREC - Personal Real Estate Corporation. Welcome to paradise! Over 2 1/2 acres of pristine Green Lake waterfront with over 160 feet of beautiful sandy beach for the kids to play. Easy access down to the water from the elevated house site - you can launch your boat on your own property! The upper part of the property is a park like setting, nothing to do here but enjoy! The detached shop is a dream, measuring 28' x 46' with two 12 foot doors, 14'' ceilings, and 11'8+ full length overhangs on both sides. Tons of room for all the toys. The home itself is immaculately cared for - large master bedroom with ensuite, living room with n/g fireplace - gas cooktop in the kitchen. Use the natural gas furnace, or the blaze king stove to keep things toasty. Bring a friend to buy the cabin and 2 acres next door also available on MLS! (id:60626)
Exp Realty (100 Mile)
88 Roth Street
Aurora, Ontario
Lucky#88!! Gorgeous 4 Ensuite Bedrooms 2 Car Garage Detached Home On A Premium Lot. Backing Onto Open Space. Most Desirable Location In Aurora Community. 2961 Sqft Plus Finished Basement W/Large Rec Room, Above Grade Windows, Pot Lights. Bright & Spacious 4 Bedroom + Media Room, 9' Smooth Ceiling On Main. Modern Kitchen With Stainless Steel Appliances, Granite Countertop, Backsplash, Breakfast Bar. From Breakfast Area W/O To Large Newer Deck At Fenced Backyard. Upgraded High Quality Hardwood Flr Throughout 1st&2nd Level, Circular Stair W/Wrought Iron Pickets, Primary Bdrm Has 9' Coffered Ceiling, 5Pc Ensuite & Walk-In Closet. 3 Other Bedrooms Have Own 4Pc Ensuite Bathroom & W/I Closets. Freshly Painted! Direct Access To Garage. Newer Interlocking At Front Walkway. Close To Park, Good School, Walking Trails, Supermarket, Hwy404... (id:60626)
Homelife New World Realty Inc.
4, 149 Stone Creek Road
Canmore, Alberta
For the first time since its construction in 2003, this remarkable 3,000+ sq ft southwest-facing end-unit townhome comes to market. Perfectly positioned on one of Silvertip’s most coveted lots, this home sits at the peaceful terminus of Stone Creek Road—where manicured golf greens give way to untamed wilderness. Elevated among the trees and overlooking the 9th tee of Silvertip Golf Course, the setting is nothing short of breathtaking.From the moment you arrive, a deep sense of calm takes hold- an atmosphere cherished by the original owners for over two decades. The main floor of this two-story walkout is anchored by a grand Rundlestone fireplace, with expansive windows that dissolve the boundary between refined interior living and the majestic alpine surroundings. The open-concept kitchen and dining area are designed for effortless entertaining, with uninterrupted views of Canmore’s iconic south range and valley below. A window-wrapped office provides an inspiring workspace where the natural world fuels focus and creativity.Upstairs, a tranquil rec area gazes over a meandering creek bed toward the mountains, accompanied by two spacious bedrooms and two bathrooms, including a primary retreat featuring a private balcony with elevated mountain views and an elegant ensuite complete with a steam shower, adding spa like comfort to everyday living.The walkout lower level includes a third bedroom and a generous unfinished space with potential for a fourth bedroom and media area, with large windows and direct patio access that ensure the space remains bright and inviting. With in-floor heating already roughed in, it’s ready for your custom vision.As the premier end-unit in this exclusive enclave, where the comforts of community subtly give way to the quiet of nature—this property offers an unmatched fusion of privacy, beauty, and timeless design. A rare opportunity to own a home that so seamlessly blends architectural intention with mountain serenity, creating a tru ly elevated lifestyle experience. (id:60626)
Maxwell Capital Realty
7760 No. 1 Road
Richmond, British Columbia
ATTENTION BUILDERS + DEVELOPERS! POTENTIAL LAND ASSEMBLY OPPORTUNITY! 62´ x 131´ lot available in the Quilchena area of Richmond! Located centrally with easy access to YVR Airpport, Steveston, Vancouver & Delta. Walking distance to schools, public transit, Quilchena Golf Course, parks & the beautiful West Dyke Trail. Great 4 Bedroom + 2 Bath rancher with renovated kitchen and upgraded electrical. Roof repaired 10 years ago and garage has been re-done. Large backyard-perfect for hosting friends, family & having BBQs! School Catchments: Grauer Elementary & Boyd Secondary. French Immersion options available. Property is mostly lot value and is sold as is, where is. Call today for more information. (id:60626)
Exp Realty
112 5958 Iona Drive
Vancouver, British Columbia
Well maintained 2257 sf concrete townhome locates at "Chancellor Place" in UBC. It features S/S appliances, new fridge, granite counter tops, rich dark hardwood floors, gas F/P, marble finishing in bathrooms. ** It offers 2 bedroom, 2 bathrooms and laundry room upstairs **; Living room, dining room, bathroom on main with private patio and a BBQ outlet that looks out to reflecting pond. Basement with living room and two extra bedrooms for rental opportunity with separated exit. Outside with great views in the private fenced yard. Steps to UBC, recreation center, buses and BC's top school U-Hill. Walk to forest and beaches. Show by appointment only. (id:60626)
Luxmore Realty
5628 Killarney Street
Vancouver, British Columbia
This spacious 6-bedroom, 2-bathroom home in the desirable Collingwood area of Vancouver offers versatile living space across two levels. The upper floor features 3 bedrooms and 1 bathroom, while the lower level also offers 3 bedrooms and 1 bathroom, making it ideal for larger families or tenants. The property is currently tenanted, providing an excellent investment opportunity. Conveniently located near public transit and schools, this home offers easy access to all the amenities you need. Don't miss out on this great opportunity in a sought-after neighborhood! (id:60626)
Sutton Group-West Coast Realty
7 Conductor Avenue
Whitchurch-Stouffville, Ontario
Spacious 3139 Sqft Detached, 5 beds & 4.5 baths w/ double garage. Open concept kitchen with breakfast bar and pantry and family room with gas fireplace. Library w/ double French doors on main floor. Master bedroom w 5 Pc ensuite, His/Hers sinks & walk- in closet. Unfinished basement with separate entrance and walk-up. Spacious laundry room located on 1st floor w/ access to garage. Close to shopping, restaurants, banks, GO transit and Main St. Steps away from Catholic Elementary/High School, child care centre & park. (id:60626)
RE/MAX Partners Realty Inc.
2043 Concession 5 Road
Adjala-Tosorontio, Ontario
Welcome to a truly unique and heartwarming home, tucked away on a serene 10-acre property surrounded by a mix of soft and hardwood trees and peaceful forested trails. Set back from the road for ultimate privacy, this one-of-a-kind residence radiates charm, warmth, and a sense of love the moment you arrive. Offering ample living space, you cannot help but appreciate the beautifully updated kitchen, where you can picture entertaining friends and family. The kitchen opens to a. lovely family room, where you can picture warm cozy nights by the wood stove. The main floor features another living space as well as a massive primary bedroom, with ensuite bath, offering the perfect retreat after a long day. Out back you will find a deck, with beautiful views of your back yard. As you walk towards the back you will find trails throughout, leading to your very own Sugar Shack! Nestled in a welcoming community that shares access to beautiful nature paths, this home isn't just a place to live its a lifestyle. This peaceful retreat has all the benefits of rural living, without sacrificing convenience as it is 10 minutes from Highway 9 with quick, convenient access to the GTA! Features: Kitchen, Living Room and Front Entrance Renovated in 2016. Bamboo Hardwood Flooring Installed throughout. Upstairs Bathroom Renovated 2024. Front Outdoor Landscaping/Steps Installed 2023. Addition Above garage, Including Bedroom and Bathroom Added in 2018. (id:60626)
RE/MAX Hallmark Chay Realty
12420 80 Avenue
Surrey, British Columbia
Discover this meticulously crafted three-level home, where quality and attention to detail shine throughout. The open-concept layout features high-end finishes, radiant heating, and central air conditioning for year-round comfort. The main floor boasts a spacious family room, a versatile bedroom with ensuite, elegant living and dining areas, a powder room, a convenient mudroom, and a dream kitchen complete with a spice kitchen. Upstairs, you'll find four generous bedrooms, including two with ensuites, and an additional central bathroom. The lower level offers excellent income potential with 2+1 suites. Additional features include land access to a double garage and a prime location, just minutes from Scott Road and major routes. This home is ideal for a growing family seeking convenience. (id:60626)
Royal Pacific Realty (Kingsway) Ltd.
128 St Lawrence Drive
Mississauga, Ontario
My Heart's on St. Lawrence. A townhome that feels like a love letter to lakeside living. Offering almost 3000sq ft across four thoughtfully designed levels, this Port Credit beauty puts you steps from the lake, waterfront trails, and the GO. Inside, you'll find espresso-toned hardwood floors, crown moulding, pot lights, and a kitchen that means business: Wolf double oven with six burners, Sub-Zero fridge, full wine fridge, built-in microwave, waterfall quartz island with seating for four, and tons of custom cabinetry. Walk out from the eat-in area to a private terrace perfect for morning coffee or evening wine. Upstairs, the primary suite exudes a sense of retreat with a walk-in closet, private balcony, pot lights, and an updated 4-piece ensuite featuring a double vanity, glass shower, & built-in shelving. Two additional bedrooms share a stylish 3-piece bath. The third floor adds even more flexibility with a spacious family room, gas fireplace, hardwood floors, pot lights, and another walkout rooftop balcony. The finished lower level features a rec room, mudroom, and direct access to a private 1.5-car private garage, with two additional exclusive-use parking spots located underground. A landscaped front garden, lush greenery in the back, and a new 200 sq. ft. patio (2023) make the outdoor space feel like your own private retreat. This one has it all space, style, and that unbeatable Port Credit energy. (id:60626)
Royal LePage Real Estate Associates
13590 231b Street
Maple Ridge, British Columbia
Move-In Ready Luxury in Silver Valley! Welcome to Urban Legacy, a stunning detached home fronting onto serene greenspace. This 8-bedroom beauty features a gourmet kitchen with 2nd spice kitchen, walk-out patio, a luxurious primary suite with a spa-like ensuite, and additional ensuites on all upper bedrooms. Enjoy 10-ft ceilings, Quartz countertops, a gas fireplace, two balconies, central air & vacuum, security system, spacious garage that is EV-ready, and more! All on a quiet, dead-end street. Enter the Main Level from the side yard for easy access with minimal stairs, and off-set your mortgage with the TWO BEDROOM LEGAL SUITE on the lower level with separate, side of the house access. Don´t miss this dream home-schedule your private showing today! A/C NOW INCLUDED ON ALL UNITS! (id:60626)
RE/MAX Treeland Realty
2110 - 99 Foxbar Road
Toronto, Ontario
Blue Diamond Offers Breathtaking Suites In The Heart Of Imperial Village At Avenue Rd & St. Clair With Private Access To The Unprecedented Amenities Of The 20,000 Sf Imperial Club, Residents Will Enjoy A Stunning Roster Of Incredible Lifestyle Amenities, Street-Level Retail (Longo's, LCBO, Starbucks & More). This Luxurious 2 Bed Offers Engineered Laminate Plank Floors, Custom-Designed Kitchen Cabinetry With Stone Counters & Built-In Appliances. Spectacular view of Downtown Toronto. (id:60626)
Right At Home Realty
1787 Fawn Run Drive
Kelowna, British Columbia
Spacious New Build with Lake Views & Legal Suite – A Rare Find! This brand-new home in the Upper Mission checks all the boxes. Situated on a flat, pool-sized lot with panoramic views of the lake and city, it offers a rare combination of stunning design and functional living. With over 4,300 sq ft of beautifully finished space, this 2-storey layout is thoughtfully planned to maximize comfort and convenience. You'll love the seamless indoor-outdoor connection, with level access from the main living areas to the backyard and patio – ideal for entertaining or future pool plans. The home includes 7 bedrooms and 7 bathrooms, featuring a main floor primary suite and a second primary upstairs. Each bedroom boasts its own ensuite for ultimate privacy. There's also a loft-style family room on the upper level for extra flexibility. A fully self-contained legal 2-bedroom suite with private entrance and its own laundry makes for a perfect mortgage helper or extended family accommodation. High-end, contemporary finishes complete this exceptional offering in one of the most sought-after neighbourhoods. (id:60626)
Sutton Group-West Coast Realty (Langley)
Angell Hasman & Assoc Realty Ltd.
2 760 W 48th Avenue
Vancouver, British Columbia
Obsidian by Twinwood Developments epitomize modern living with timeless design. These spacious 3 Bed / 3 Bed + Den and 2.5-bath duplex homes feel like a single-family residence. Enjoy the security of 2-5-10 warranty, reflecting the impeccable quality of build. Featuring custom millwork, electric fireplace, and high-quality quartz countertops, these homes offer luxurious touches. With incredible finishes and air conditioning, comfort is guaranteed. Nestled near the verdant Langara Golf Course and the vibrant amenities of Oakridge Centre, Obsidian seamlessly integrates the beauty of nature with a wealth of local attractions, offering residents an enriched and dynamic living experience. (id:60626)
Oakwyn Realty Ltd.
7436 118a Street
Delta, British Columbia
Welcome Home! Renovated 6-Bedroom Home in Prime Scottsdale Location.Discover this beautifully renovated home in one of Scottsdale's most sought-after neighbourhoods! Situated on a spacious and level 7,061 sq ft lot, this centrally located property offers 6 bedrooms and 4 full bathrooms, making it ideal for large families or investors. The main floor features a bright and open layout with a generous living room, family room, dining area, updated kitchen, 3 bedrooms, and 2 full bathrooms. Downstairs, you'll find a fully finished 3-bedroom, 2-bathroom basement suite with flexible configuration-keep one or two bedrooms and a bathroom for upstairs use, or maximize rental income.Enjoy summer entertaining on the large 19' x 8' sundeck or host gatherings on the expansive backyard patio. (id:60626)
Sutton Group-West Coast Realty
225 Sunnybrae Avenue
Innisfil, Ontario
The Perfect Home For Retirees and Downsizers Looking For Peace and Tranquility Without Isolation. This Home Is Less Than One Hour Drive From Toronto. Welcome to this stunning, modern, bright, spacious open concept new custom-built bungalow that exudes timeless elegance and functionality. Located in a highly desired family neighborhood of Innisfil, this bungalow was built with extensive upgrades, attention to details and with a focus on family living, relaxation and entertainment. Spanning 2,500 sq. feet above ground plus a fully finished basement, this home has nearly 5,000 sq. feet of living space. Upon entering you will be greeted by the breathtaking view of your living quarters with soaring ceiling heights accented by a center skylight that bathes the space in natural light. A family room with vaulted ceilings and striking fireplace with floor to ceiling built in shelving unit for all your precious keepsakes. Elegant high interior doors and architectural moldings throughout. The spacious and inviting primary bedroom features a dream walk in closet a warm and cozy fireplace and it's complemented by a lavish ensuite with heated floors for added comfort. All bedrooms have elegant bathrooms with heated floors. The finished walk-up basement has high ceilings and large windows, that leads to an inviting pool oasis where you can keep cool during the hot summer days. Join in the fun while BBQing in your spacious covered deck off your dream gourmet kitchen. Fully fenced for complete privacy. The exterior has contemporary architectural design enhanced with stone and brick exterior. (id:60626)
Royal LePage Premium One Realty
212 4910 Spearhead Place
Whistler, British Columbia
Indulge in the ultimate Whistler lifestyle at #212 Woodrun, a sensational ski-in/ski-out condo on Blackcomb Mountain. This luxurious, concrete-framed residence offers direct access to world-class skiing, mountain biking, and hiking right from your ground-floor balcony. Designed for discerning buyers, the 1.5 bedroom condo with in-suite laundry and gas fireplace is mere steps from the exclusive pool, hot tub and fitness centre. Enjoy premium amenities with strata fees covering cable, wifi, and natural gas. Zoning allows for unlimited owner use, weekend getaways, and nightly rentals. With 3 private storage lockers, your adventure gear is always ready. Seize this rare investment opportunity today! (id:60626)
Angell Hasman & Associates Realty Ltd.
20629 85 Avenue
Langley, British Columbia
Stunning 6 bed, 5 bath home in North Yorkson backing onto Greenbelt with Lush mountain views! This 2-storey w/ walkout basement comes w/ 2 Bed LEGAL Suite. Mainfloor has soaring ceilings in livingroom & a gourmet kitchen w/pantry, covered deck overlooking a tranquil Pond/Park and private yard. Upstairs offers 4 spacious bedrooms with 3 ensuite bathrooms. The walk out basement is perfectly laid out with a media room as well as a separate & Bright 2 bedroom LEGAL SUITE in great condition. Other highlights include an over height garage, central AC, luxurious pendant chandelier and other quality finishings. Located close to Yorkson Creek Middle School, shopping, restaurants, conveniently located to HWY 1, & Carvolth Bus Exchange for easy commuting. Open House 2-4pm Sat July 26th. (id:60626)
Royal LePage West Real Estate Services
Lot 2 5171 57 Street
Ladner, British Columbia
NO STRATA FEES!! BRAND NEW 2 level Half-Duplex WITH 1 BED GARDEN SUITE! This stunning home combines modern design with ultimate functionality. The open-concept main floor features a bright living area, a premium kitchen with Stainless Steel appliances, and a spacious dining area. Upstairs, enjoy a serene master suite with a walk-in closet and en-suite, plus two additional bedrooms and a full bathroom, enjoy a very private covered Sun Deck connected to the Master Bedroom The Garden Suite suite with in-suite laundry offers rental potential or added flexibility. With in-floor radiant heating, air conditioning, an EV-ready garage, and a prime location near Hawthorne Elementary,15 minutes to BC Ferries 20 Minutes to Richmond Ctr and YVR, this home has it all. Estimated completion July 2025. (id:60626)
RE/MAX Westcoast
Ph2b 2988 Alder Street
Vancouver, British Columbia
Rarely available 3-Bedroom Penthouse with Stunning Views in Shaughnessy Gate, a well-maintained 12-storey bldg on an expansive lot featuring tennis courts & beautifully landscaped gardens and perfectly positioned in one of Vancouver's most walkable neighborhoods. This spacious condo with 1651 sf offers generous entertainment-sized rooms that easily accommodate house-sized furniture, 3 well-proportioned bedrooms, 2 full bathrooms, hardwood floors, gas fireplace and an outdoor balcony. North, South & East exposure provide abundant natural light, ideal layout and close proximity to shopping, transit, & schools make this a truly exceptional place to live. Good storage, 2 parking stalls, pets and rentals allowed with restrictions. A pleasure to show. Video at https://youtu.be/t4UxQo_rfIo (id:60626)
Dexter Realty
9655 206a Street
Langley, British Columbia
Luxurious Derby Hills. 2620 sq. ft. rancher-loft. Renovated open main floor, primary & 2nd bedroom. Upper-level games room, wet bar & fridge, 3rd bedroom. Updated asphalt roof, hickory plank flooring, moldings, California shutters. Kitchen floor to ceiling white cabinets, quartz tops, Wolf 5 burner gas cooktop, Kitchen-aid double ovens, huge island, wine fridge. Luxurious primary, 5-piece spa ensuite, walk in closet. Year round, resort style covered patio, drop down blinds, tv, gas fireplace. Hot water heat, new dual air conditioning/electric heat. 5 ft. crawl. 7317 sq. ft. cul de sac lot, private fenced, hedged, western exposed rear yard, artificial turf, wired storage shed/shop. Extra wide driveway, parks RV. Steps to trails, park, shops, schools. Open House: Saturday, May 31, 2 to 3:30 (id:60626)
Homelife Benchmark Realty Corp.
4645 Ethel Road
Burlington, Ontario
Welcome to 4645 Ethel Rd Where Luxury Meets Location. This fully renovated family home in Alton Village offers over 4,200 sq ft of finished living space (2,966 sq ft above grade + approx. 1,300 sq ft below grade), blending elegance with modern finishes and colours. Situated on a beautifully landscaped lot with mature trees and premium stonework, this 4+1 bedroom home has been completely transformed with top-of-the-line finishes and custom details throughout. Step inside to soaring 9-foot smooth ceilings, rich hardwood flooring, and a welcoming stone-accented foyer. The designer kitchen is a culinary dream, featuring custom floor-to-ceiling cabinetry, polished quartz counters and backsplash, a massive island with soft-close drawers, built-in spice racks, under-cabinet LED lighting, and premium fixtures. The open-concept layout flows seamlessly into a spacious dining area with coffered ceilings and a cozy living room centered around a cast gas fireplace and custom-built entertainment niche with smoked glass shelving. Upstairs, you'll find four generously sized bedrooms with new carpets, upgraded closet systems, and pot lights throughout. The primary suite offers two walk-in closets with custom organizers and a spa-like ensuite with a freestanding tub, rain shower, double vanity, and ceiling-height glass enclosure. The fully finished basement adds remarkable versatility with a soundproofed den or studio, soundproofed 5th bedroom with a large walk-in closet, full bathroom, laundry, a kitchenette with wet bar and bar fridge, and engineered hardwood floors over Dricore subfloor with air gap moisture protection ideal for extended family, a home business, or entertaining. This is a rare opportunity to own a turnkey home in one of Burlington's most desirable neighbourhoods. Nothing left to do but move in and enjoy. (id:60626)
Sutton Group Quantum Realty Inc.
603 1600 Hornby Street
Vancouver, British Columbia
Welcome to YACHT HARBOUR POINTE One of the ,Most prestigious boutique buildings, Rare waterfront corner suite with 2 beds + den, 2 baths, and unobstructed False Creek & Granville Island views. Renovated with granite counters, stainless steel appliances, and a custom den. Enjoy a private covered Balcony, resort-style amenities, and exclusive access to marina slips (up to 40 ft) in the building at below-market rates-perfect for boat lovers. Steps from seawall, Aquabus & Granville Island. Includes 2 parking & locker. Move-in ready (id:60626)
Team 3000 Realty Ltd.



