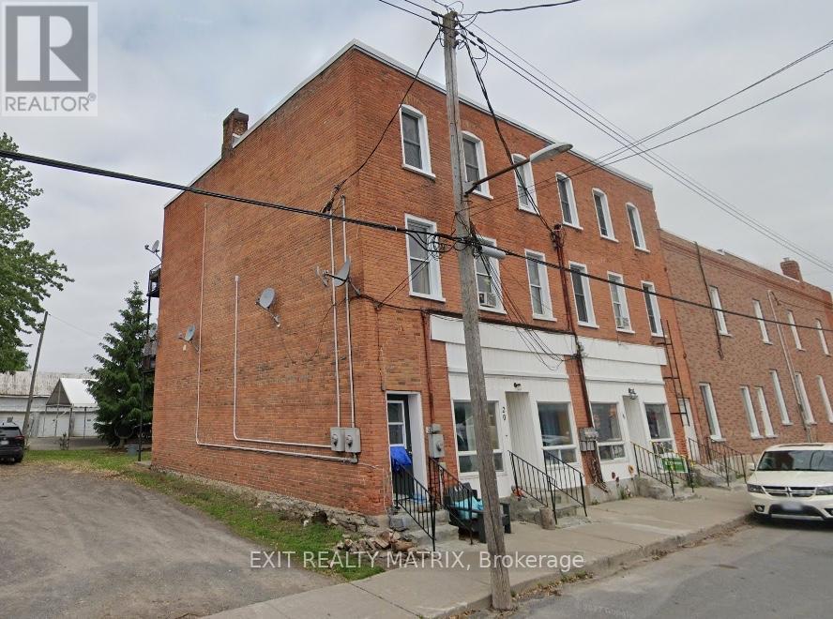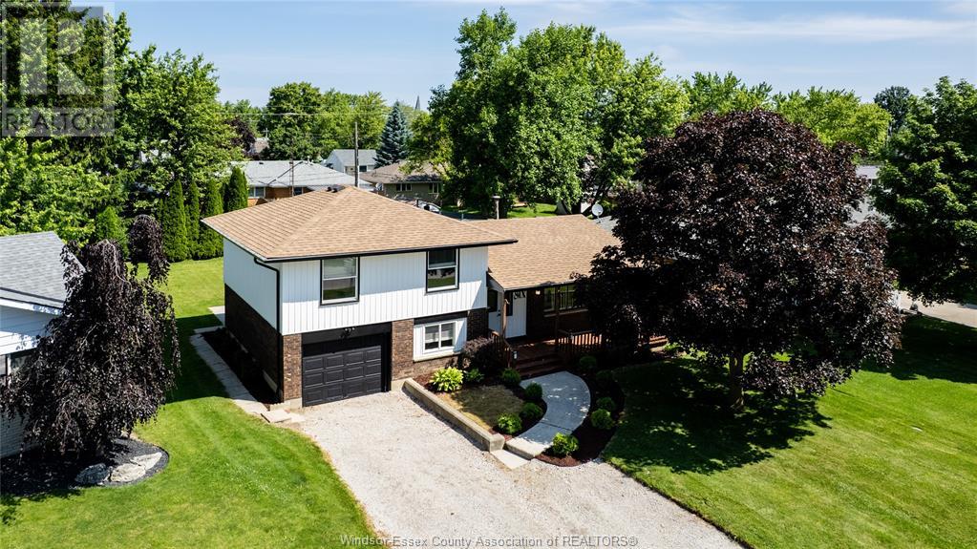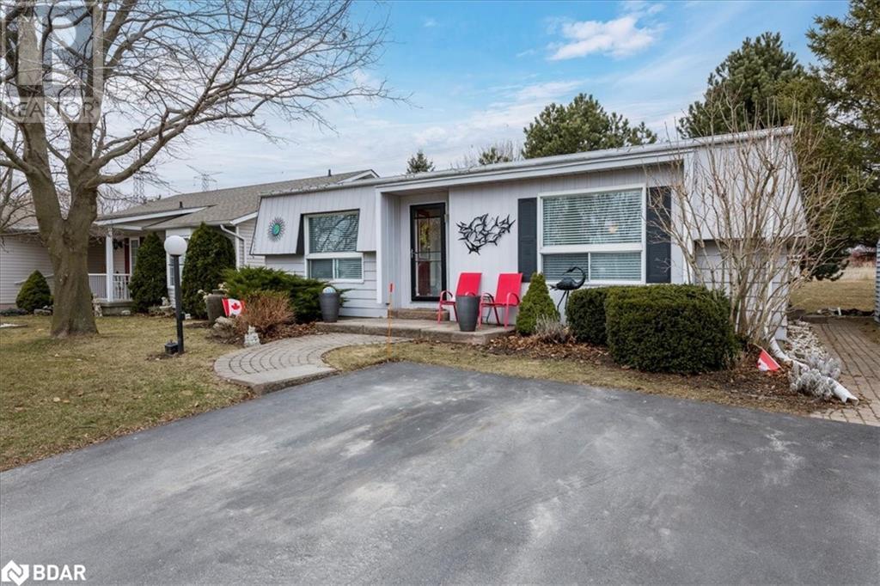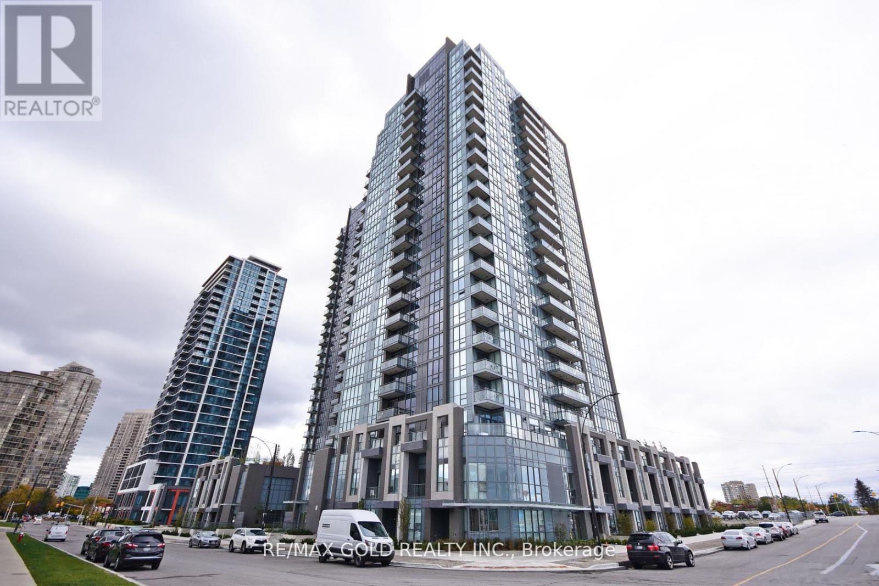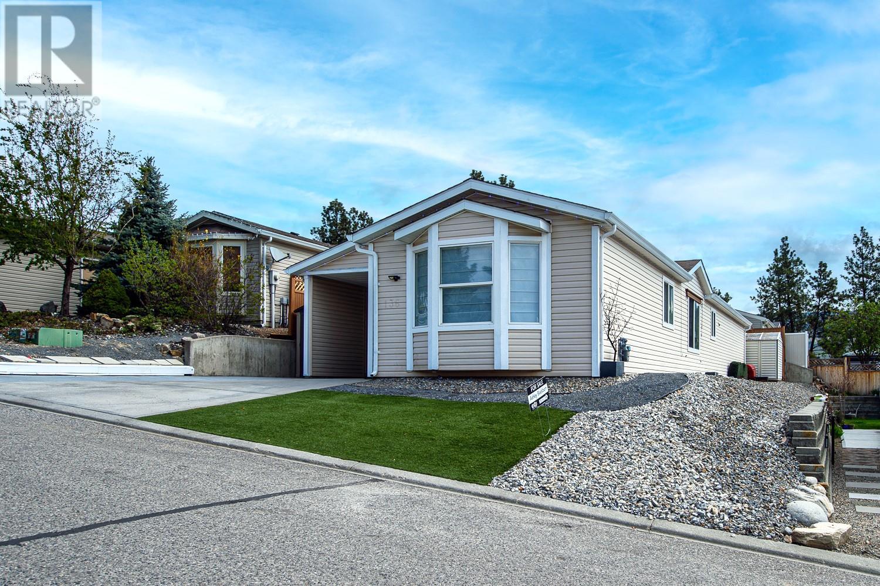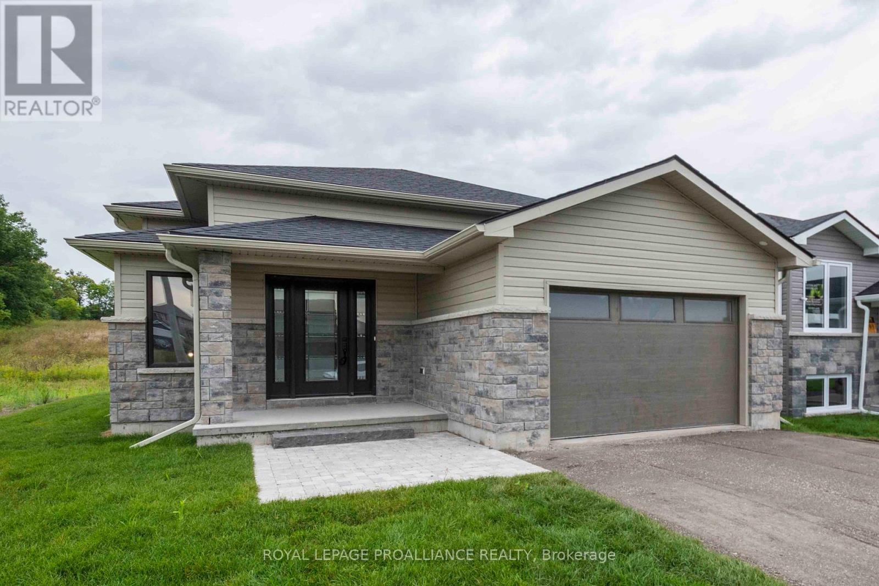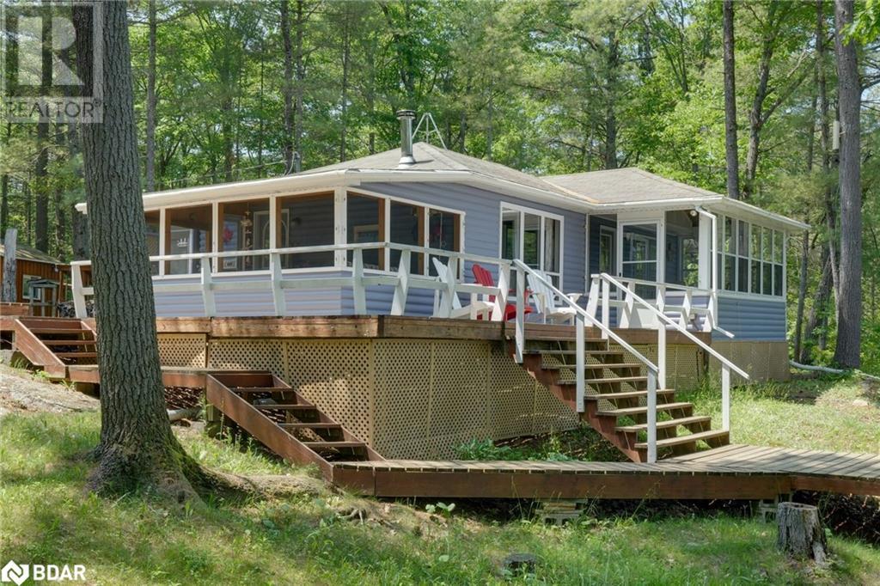22 Union Street
Champlain, Ontario
Solid All Brick 7-Plex! Located in the heart of the quaint village of Vankleek Hill. Close to all amenities, Mom & Pop shops etc... This property contains 2 x 1 bedroom apartments and 5 x 2 bedroom apartments with ample parking. Gross revenue $72,144.00 Expenses $31,669.00 Net Income$40,475.00. Your investment portfolio isn't complete without this property. (id:60626)
Exit Realty Matrix
6 Sunset Place
Tilbury, Ontario
Tucked away on an approximately 55’ x 120’ lot on a peaceful cul-de-sac in the heart of Tilbury, this nicely appointed and recently updated 4-level side split offers comfort, style, and versatility. Large open concept kitchen, living, and dining room combo. This home boasts four spacious bedrooms and three full bathrooms. This move-in-ready home is perfect for families, multigenerational living, or savvy investors looking to generate rental income. The main living areas feature fresh finishes, a modern layout, and plenty of natural light, while the large, tree-lined backyard offers privacy and room to entertain or relax. An attached garage adds convenience, and the quiet location ensures a tranquil lifestyle just minutes from all the essentials Tilbury has to offer. What truly sets this home apart is its separate apartment setup—ideal for in-laws, guests, or generating extra income. Whether you’re looking for your forever home or a flexible investment opportunity, this property checks all the boxes. Don’t miss your chance to own a home with this much potential in such a desirable location! (id:60626)
Bill Kehn Realty Group
709 Mandalay Avenue
Carstairs, Alberta
Welcome to this brand new, stunning 2-storey home backing onto green space in the highly desirable community of Mandalay! This beautifully designed residence features a bright and spacious main level, highlighted by a chef-inspired kitchen complete with a huge walk-in pantry, upgraded stainless steel appliances including a built-in oven, built-in microwave, and a premium gas cooktop. The open-concept layout flows effortlessly into expansive living and dining areas, perfect for entertaining, along with a versatile second living area/ office area and a convenient 2-piece bath. Upstairs, retreat to a spacious primary suite featuring a luxurious 5-piece ensuite. Two additional bedrooms, a full bathroom, and a generous bonus room complete the upper level, offering space and comfort for the whole family. Located just steps from Hugh Sutherland School, Mandalay Playground, Carstairs Community Golf Club, and all essential amenities, this home offers the perfect blend of comfort, convenience, and style. Don’t miss your chance to experience the best of Mandalay living! (id:60626)
Century 21 Bravo Realty
40 Wilmot Trail
Clarington, Ontario
Impressive 2 Bedroom, 2 Bathroom bungalow nestled in Wilmot Creek/ Adult Lifestyle Gated Community. Overlooking greenbelt treed park for serene privacy in the backyard. Interlocking stone porch sitting area in the front that wraps around the side of the house with interlock to a Large deck with all new railing, perfect for entertaining and keeping pets and children safe. The backyard also features a pergola, 10x10 shed and another smaller shed for storage. In addition to the two private parking spaces there is a spot to park a golf cart to get around in the community. This property features professional landscaping, two *Anderson doors and new patio doors. Inside has all been updated with a cozy gas fireplace, new flooring, paint, furnace and roofing. The Kitchen boasts new countertops and cupboards/ pot drawers for a luxurious feel. Main Bathroom and ensuite has been completely renovated and includes a Waterfall Rain faucets and a raised toilets. Lease includes at no extra fee water, driveway and road snow removal, and access to all amenities including golf course, recreation center, monthly dances with DJ or bands, horseshoes, lawn bowling, tennis courts, pools, gym and sauna etc.. This one is a must see! (id:60626)
Keller Williams Experience Realty Brokerage
1919 - 5033 Four Spring Avenue N
Mississauga, Ontario
Motivated Seller!!! Price to sell.Great opportunity for a first-time Buyer!!! Convenient Location!!! This beautiful and spacious corner unit features a modern, open-concept layout, making it great for entertaining. It boasts 2 bedrooms, 2 washrooms, a living room with a walk-out to a balcony, and floor-to-ceiling windows. Approximately 900 square feet of comfortable finishes plus a 43-square-foot balcony. Impressive and abundant amenities. games room, children's playroom and playground, gym, indoor pool, hot tub, Party room, media room, sauna, guest suites and visitor parking. The prime parking spot is located on Level P2, Parking Spot 108. One Locker included. Transit, highways, future Light Rail Transit, shops, & restaurants. Close to all amenities. Offers a convenient, sociable & secure condo lifestyle. (id:60626)
RE/MAX Gold Realty Inc.
3804 48 Av
Beaumont, Alberta
Welcome to this stunning 2-storey home in Forest Heights, Beaumont, offering 2,170 sq ft of modern living space with an open, bright floor plan. Features include hardwood, vinyl and tile flooring, 9-ft ceilings, upgraded lighting, quartz countertops, and high-end finishes throughout. The main level boasts a spacious living room with 18-ft ceilings and gas fireplace, a dining nook with large windows overlooking a landscaped backyard and deck, and a fully upgraded kitchen with white cabinets, quartz countertops, backsplash, stainless steel appliances, and an island. There’s also a den/office, a 2-pc bath, and an entrance for convenience. Upstairs upgraded to vinyl flooring, the bonus room with vaulted ceilings adds versatile space, the primary bedroom has a 5-piece ensuite and walk-in closet, plus two additional bedrooms and a full bath. This home includes a legal 2-bed, 1-bath in-law suite with its own side entrance. Upgrades include Vinyl flooring, Paint, Located near schools, parks, shops, and amenities. (id:60626)
Royal LePage Arteam Realty
113 - 5 Chef Lane
Barrie, Ontario
LOCATION LOCATION LOCATION WELCOME TO THIS HUGE FAMILY FRIENDLY 3 BEDROOMS 2 BATHROOMS OPEN CONCEPT APARTMENT NESTLE IN THE SOUTHERN SIDE OF BARRIE THIS UNIT WAS ORIGINALLY THE MODEL SUITE ON THE GROUND LEVEL NO ELEVATOR OR STAIRS NEEDED HERE WITH ALL THE UPGRADES AND MODERN FINISHINGS THIS UNIT BOASTS A FUNCTIONAL LAYOUT IN A CONTEMPORARY DESIGN A CHEF INSPIRED KITCHEN LARGE QUARTZ ISLAND COUNTER STAINLESS STEEL APPLIANCES NOT TO MENTION YOUR GAS STOVE FOR YOUR GOURMET MEALS POT LIGHTS EVERYWHERE WALKOUT TO LARGE TERRACE, WALK IN GLASS SHOWER AND UPGRADED VANITY, ENSUITE LAUNDRY ROOM WITH LOTS OF STORAGE SPACE...1 UNDERGROUND PARKING SPACE, SHORT DISTANCE TO FRIDAY HARBOUR, TRAILS, GO STATION PARK PLACE SHOPS, GOLF COURSE DOWN TOWN BARRIE AND WATER FRONT.... SO COME AND TAKE LOOK!!!!! (id:60626)
Ipro Realty Ltd.
2550 Hollywood Road N Unit# 136
Kelowna, British Columbia
Welcome to College Heights – A hidden Glenmore Gem! This charming 3-bedroom, 2-bathroom home in College Heights offers comfort, style and convenience in equal measure. The home has been thoughtfully updated throughout and features fresh paint, new flooring, updated window coverings and an updated furnace & hot water tank. With a bright and airy kitchen & dining area with custom cabinetry and a walk in pantry. Enjoy year-round sunshine in the cozy sunroom complete with hot tub or step outside to your fully fenced yard, ideal for kids, pets, or private outdoor gatherings. The back yard also boasts plenty of outdoor storage and has a custom dog run that adds a unique & functional touch for dog lovers. Located just minutes from UBCO, Kelowna International Airport and downtown Kelowna, this home offers the perfect balance of peaceful suburban living and urban accessibility. Whether you’re a first-time buyer, downsizer or investor, this beautifully maintained home is move-in ready and waiting for you. Don’t miss your opportunity to live in North Glenmore - book your showing today! (id:60626)
Exp Realty (Kelowna)
77 Meagan Lane
Quinte West, Ontario
To be-built raised bungalow, ready for 2025 closing! Three bedrooms, 2 baths, open concept living/dining/kitchen. Kitchen features island with seating area, and pantry. Master suite boasts walk-in closet, and private ensuite. Other popular features include main floor laundry room, vaulted ceiling, forced air natural gas furnace, air exchanger for healthy living. Carpet free through out. Exterior complete with deck from large patio doors, attached garage with inside entry, sodded, paved driveway, walk way. Lower level awaits your finish or leave as storage. Situated on a quiet street with a park, and walking trail and ATV trail nearby. 15 minutes or less to 401, Trenton, and YMCA. (id:60626)
Royal LePage Proalliance Realty
7156 Severn River Shore
Georgian Bay, Ontario
TURN-KEY WATERFRONT COTTAGE PARADISE - MOVE IN AND START RELAXING! Discover your private oasis on the waters of Coulter's Bay, nestled off the renowned Trent-Severn Waterway near the Big Chute Marine Railway (Lock 44), one of Ontario's most desirable waterfront regions. This exceptional water-access cottage features 228 feet of natural shoreline. The main cottage boasts 2 comfortable bedrooms and 1 full bathroom, complemented by a welcoming open concept living room featuring a cozy wood-burning stove for cool evenings. The heart of this retreat is the stunning Muskoka room, offering breathtaking 180-degree views of your waterfront property - the perfect spot for morning coffee or evening gatherings. Entertaining is effortless with the spacious Muskoka dining room that overlooks the sparkling water, while the wrap-around deck provides multiple outdoor living spaces to soak in the natural beauty from every angle. The property includes a charming bunkie featuring a queen bed, full bathroom with eco-friendly Cinderella incineration toilet, and convenient laundry facilities - perfect for guests or additional family members. Two generous storage sheds come stocked with everything you need for cottage life. The sale includes a kayak, pedal boat, and children's play structure for endless family fun. Unique Value-Added Features: Owned shoreline road allowance, fully turn-key cottage, Marina slip & parking for 2025 included. This is more than a cottage - it's a complete lifestyle package ready for your family's immediate enjoyment. Whether you're seeking a peaceful retirement retreat, family vacation home, or investment property, this exceptional offering delivers unmatched value. (id:60626)
Exp Realty Brokerage
7156 Severn River Shore
Georgian Bay, Ontario
TURN-KEY WATERFRONT COTTAGE PARADISE - MOVE IN AND START RELAXING! Discover your private oasis on the waters of Coulter's Bay, nestled off the renowned Trent-Severn Waterway near the Big Chute Marine Railway (Lock 44), one of Ontario's most desirable waterfront regions. This exceptional water-access cottage features 228 feet of natural shoreline. The main cottage boasts 2 comfortable bedrooms and 1 full bathroom, complemented by a welcoming open concept living room featuring a cozy wood-burning stove for cool evenings. The heart of this retreat is the stunning Muskoka room, offering breathtaking 180-degree views of your waterfront property - the perfect spot for morning coffee or evening gatherings. Entertaining is effortless with the spacious Muskoka dining room that overlooks the sparkling water, while the wrap-around deck provides multiple outdoor living spaces to soak in the natural beauty from every angle. The property includes a charming bunkie featuring a queen bed, full bathroom with eco-friendly Cinderella incineration toilet, and convenient laundry facilities - perfect for guests or additional family members. Two generous storage sheds come stocked with everything you need for cottage life. The sale includes a kayak, pedal boat, and children's play structure for endless family fun. Unique Value-Added Features: Owned shoreline road allowance, fully turn-key cottage, Marina slip & parking for 2025 included. This is more than a cottage - it's a complete lifestyle package ready for your family's immediate enjoyment. Whether you're seeking a peaceful retirement retreat, family vacation home, or investment property, this exceptional offering delivers unmatched value. (id:60626)
Exp Realty
34 Adams Street
Tide Head, New Brunswick
Need space for your cars, your toys, your workshop, your in-lawsand still want room to dive into a pool like youre in a vacation commercial? Weve got just the place. Welcome to the ultimate family-friendly retreat in one of Tide Heads most desirable neighbourhoods! This beautifully maintained 5-bedroom, 2.5-bathroom home checks all the boxesand then some. Down the street, youve got the local outdoor rink, a park, and a soccer field where the kids (or the young at heart) can burn off energy. Out back? Direct access from the yard to Skidoo, ATV, and walking trails, so adventure literally starts at your doorstep. The home itself is as impressive as its surroundings. Youll love the attached double-car garage with sleek epoxy floors for a polished lookand wait, theres more! The backyard features a detached double garage with a second level for storage or future dreams (think studio, gym, or hideout from laundry duty). And for the tinkerers or solitude-seekers, theres an additional shed/workshop/man cave just steps from your own massive in-ground pool. Whether you're hosting backyard BBQs, relaxing under the stars by your future fire pit, or sipping coffee in the glass/screened-in patio off the back of the house, this property was built for making memories. From storage galore to summer-ready fun and a warm community vibe, this home offers everything a growing familyor gear-loving grown-upcould ask for. (id:60626)
Keller Williams Capital Realty (C)

