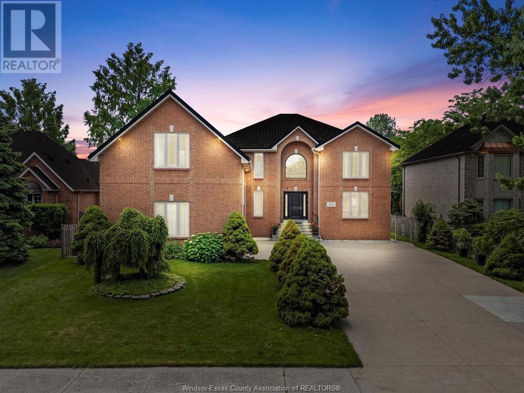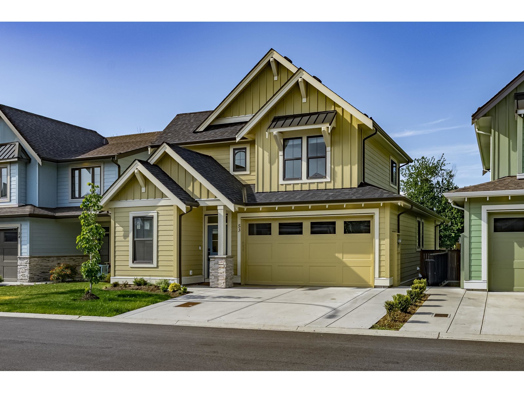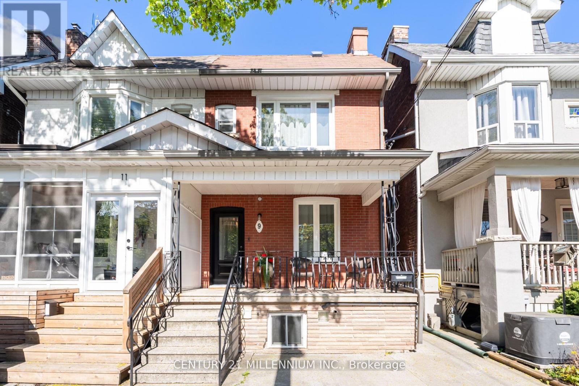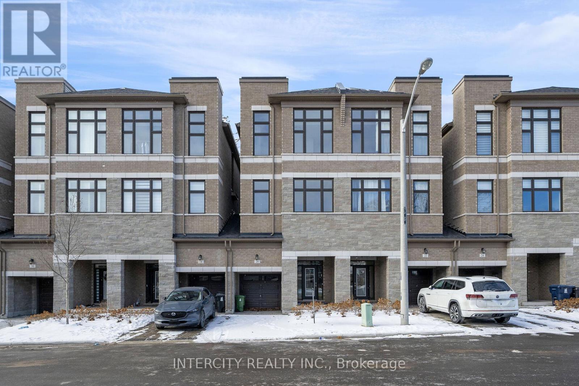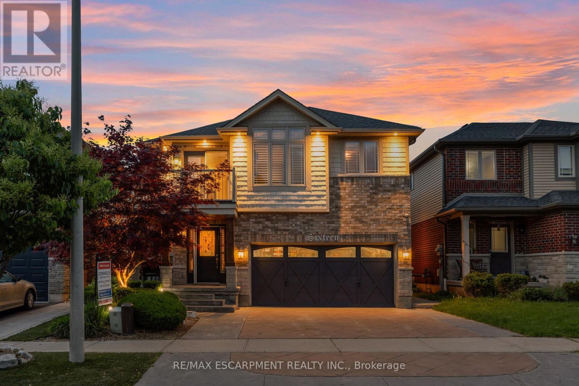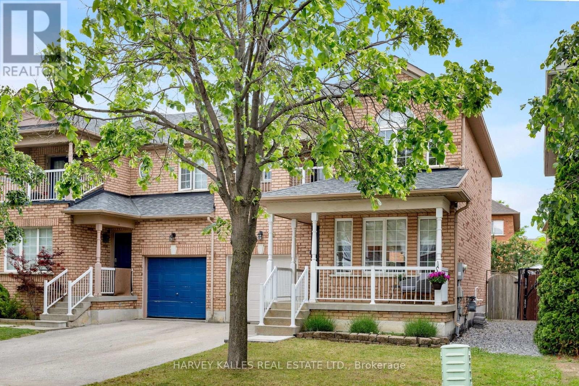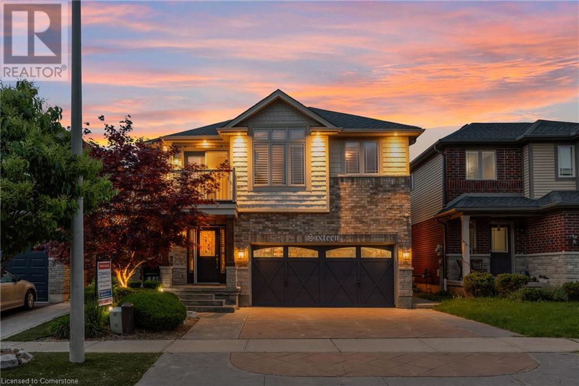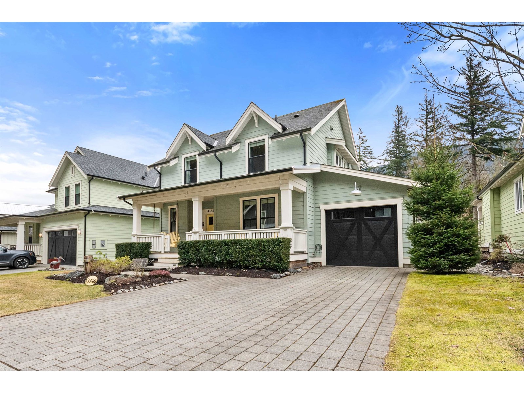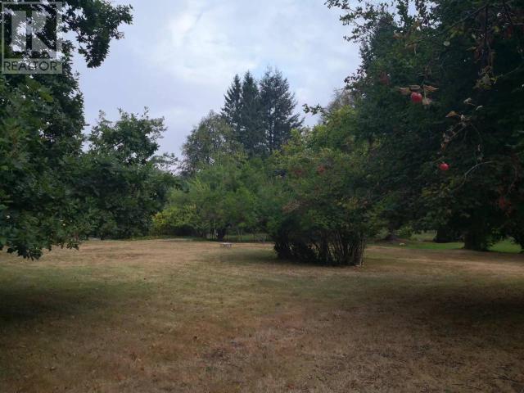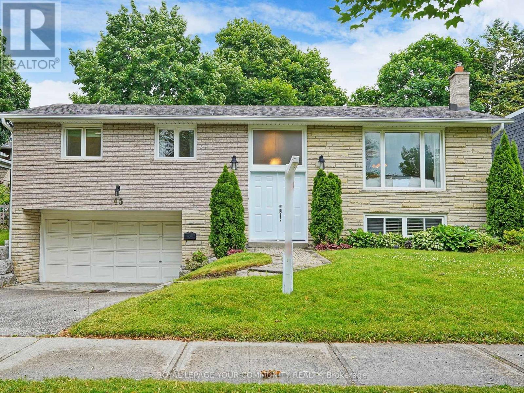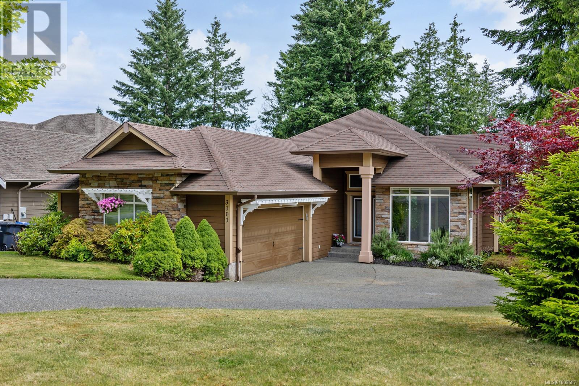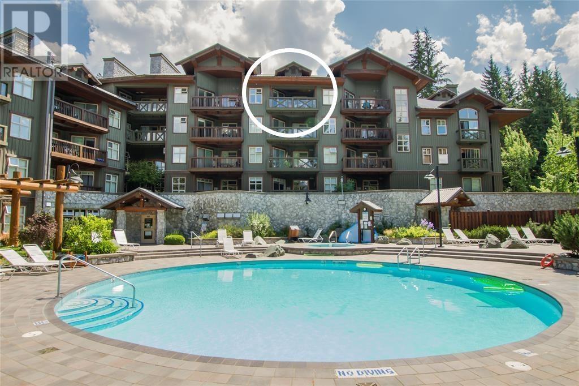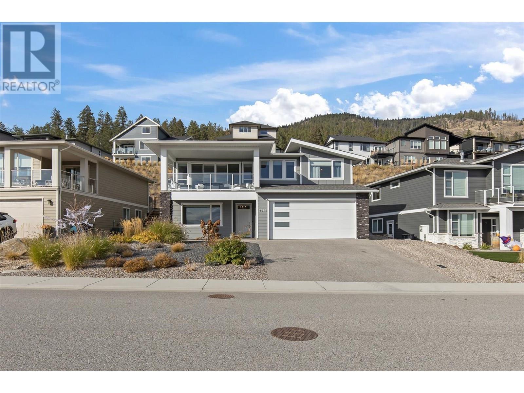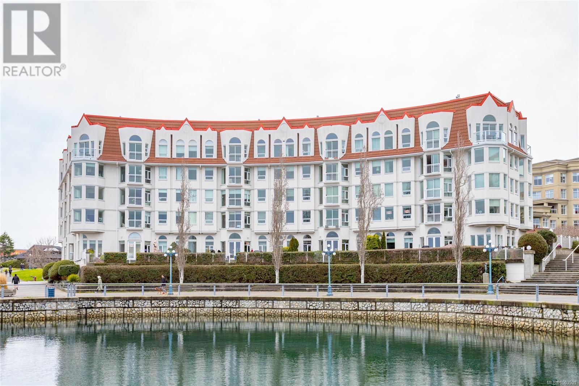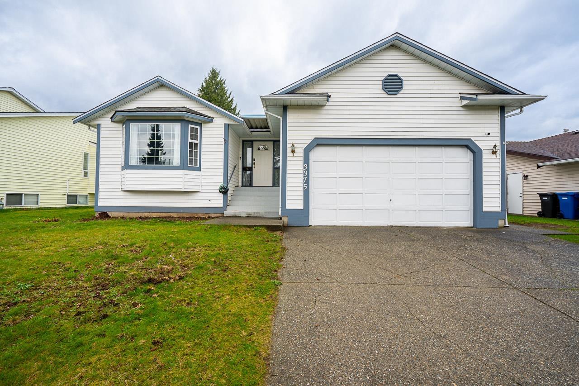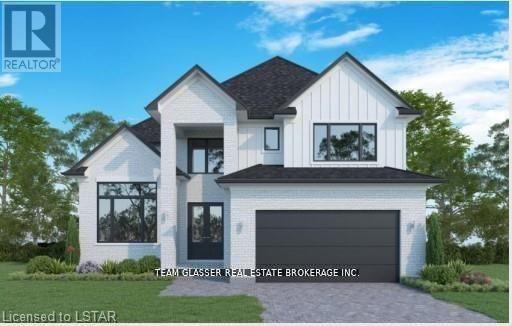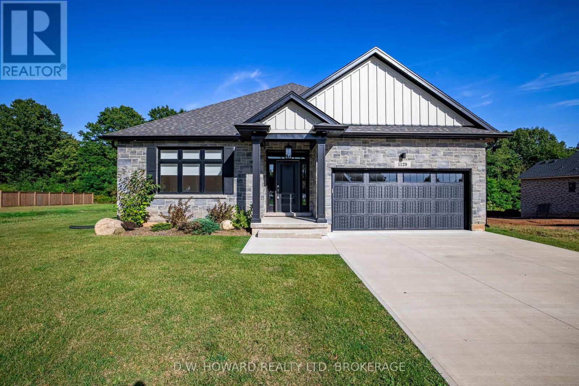315 Majestic Drive
Lakeshore, Ontario
Elegant Executive Home in Prestigious Russell Woods. Welcome to 315 Majestic, a stunning 3,670 sq ft full-brick two-storey residence with an additional 1600 sq ft fully finished basement, nestled in one of Essex County’s most sought-after neighbourhoods. This stately home sits on a generous 70 x 174 ft lot and offers an impressive blend of timeless craftsmanship and modern upgrades. Featuring 4 spacious bedrooms and 4 bathrooms, the home is ideal for refined family living and entertaining. The main level boasts a beautifully updated kitchen with new stainless steel appliances, granite countertops, and rich oak finishes that flow seamlessly throughout the home. Step outside to your own private oasis: a heated in-ground pool, charming gazebo, and lush, manicured grounds provide the perfect backdrop for summer relaxation and gatherings. Additional highlights include a fully finished basement, 50-year metal roof, updated windows, furnace, and A/C (all 2019), and an attached garage with ample storage with an additional rear garage door to the back yard. This home offers both luxury and peace of mind in equal measure. Don’t miss the opportunity to live in one of the area’s finest communities—close to top-rated schools, waterfront parks, and all conveniences. (id:60626)
Jump Realty Inc.
53 46211 Promontory Road, Sardis South
Chilliwack, British Columbia
Welcome to this spacious 6-bedroom, 4-bathroom home in the heart of Promontory. With 4 generously sized bedrooms upstairs and a 2-bedroom basement suite with separate entry, this home is ideal for extended family, guests, or rental income. The main level offers a functional open-concept layout, a well-equipped kitchen, and a cozy gas fireplace in the living room. Enjoy mountain views, a fully fenced backyard perfect for kids or pets, and a double garage with ample storage. Located in a quiet, family-friendly neighborhood close to schools, parks, shopping, and scenic trails. A great opportunity for families or investors alike. (id:60626)
Oakwyn Realty Ltd.
9 Spring Grove Avenue
Toronto, Ontario
Incredible opportunity at St Clair & Caledonia Opportunity for first time buyers, investors & Large multi generational families as this fully renovated semi detached has undergone an incredible transformation loaded w/ upgrades starting w/ a self contained legal 1bdrm bsmt apartment that has been excavated & under pinned giving you soaring bsmt ceilings & a/b ground windows. Upper unit offers 3 bdrms 2 full bathw/ the option to convert into a triplex w/ 3 separate entrances to home, 2nd floor having a rough-in separate 3rd hydro meter, electrical &plumbing for kitchen & laundry already done for you! Outside has 1 parking space on a concrete driveway & walkway to the backyard & sep entrance to bsmt aprt. Homes exterior has all been renovated w/ new windows, front door, newer roof, aluminum finishes. Step inside you're greeted w/ soaring ceilings, new laminate flrs, trim/baseboards in a spacious LR/DR combination Lrg. Lam floors flow into Family sized eat in kitchen Shaker style doors, granite cntrs, backsplash, s/s appliances. Convenient mudroom w/ full 3pc bath rm & main floor laundry that walks right out to your private patio & backyard w/ no neighbours behind. Added hydro, gas line, even wired for a Generac! Updated solid wood staircase leads to 2nd flr & potential 3rd unit. Beautifully reno 4pc modern bath w/ sub way tiles, Lrg vanity, deep tub, bidet, extra storage. Vinyl flrs throughout 2nd level. Bdrm1 Queen sz & bdrm sz w/i closet that has plumbing, electrical, venting roughed in for 3rd kitchen & laundry. Bdrm2 w/ continued finished & then a KING sz bright spacious mstr w/ Lrg window, his/her Dbl closet & decor lighting throughout all bdrms. The updates continue w/ all the plumbing, electrical replaced throughout the home making this truly a turn key property that showcases true pride of ownership w/ attention to detail and craftsmanship. (id:60626)
Century 21 Millennium Inc.
2 Henderson Street
Essa, Ontario
Welcome to our Heartland Community by Brookfield Residential, an upscale, family-friendly neighborhood nestled in the charming Town of Baxter, ON. Just a short drive from Alliston or Angus, this community gives you "country style" living and outdoor activities coupled with modern lifestyle conveniences. A thoughtfully designed bungaloft, the approx 2760 sq ft Ashbourne with loft model blends practicality with sophistication. This home features attached 2 car garage, 2 bedrooms on main, large living room w/oversized windows allowing in natural light & opening above to loft. The chef inspired kitchen showcases upgraded two-tones cabinetry, backsplash & quartz countertops with island. Retreat to the primary bedroom with hardwood floors and 5pc ensuite complete with modern fixtures and beautifully tiled shower with glass door. The spacious open loft adds two more well-appointed bedrooms with an additional bathroom. Offering the ultimate privacy and relaxation, the large backyard overlooks open agricultural land. 5 appliance and front landscaping package included. **Pictures have been virtually staged." (id:60626)
Stonemill Realty Inc.
3 - 382 Tim Manley Avenue
Caledon, Ontario
Discover this spacious end-unit live/work freehold built by Fernbrook Homes, perfectly positioned at the prime corner of the Tim Manley and McLaughlin Rd. Camber Model with a generous total area of 2,117 Sq.Ft., including 606 Sq.Ft of commercial space, this property offers excellent corner road exposure in the burgeoning Caledon Club community. The living space features three bedrooms and 2.5 baths. The open-concept second level boasts neutral finishes, stainless steel appliances, and elegant granite countertops with a stylish backsplash. Abundant windows and doors provide access to two separate terraces, flooding the space with natural light. Convenience is key with third-floor laundry and a primary bedroom that includes a private balcony. The luxurious ensuite features a glass shower with marble surround, stone countertops, and a walk-in closet. This townhouse seamlessly blends comfort and functionality, making it an ideal choice for modern living. The unit features large window and high ceilings, enhancing the overall ambience and allowing for ample natural light. Access is facilitated by a glass double-door front entrance, which provides an inviting entry point. Additionally, the space is equipped with a two piece, handicap-accessible bathrooms, ensuring compliance with accessibility standards. The flooring is finished with laminate, contributing to modern aesthetic while offering durability and ease of maintenance. This configuration presents an excellent opportunity for various business applications in a high-traffic area. (id:60626)
Intercity Realty Inc.
20 Tarmola Park Court
Toronto, Ontario
Brand New Never Lived IN Freehold Semi-Linked Townhome - No Fees - Belmont Residences - Sterling 1 Model 2,101 Sq Ft. 3 Stories of Finished Space (+Unfinished Basement) High Velocity 2-Zone Heating System-Appliances. Great Location Close To Transportation, Shopping Etc. Freehold - No Fees ! (id:60626)
Intercity Realty Inc.
16 Sycamore Crescent
Grimsby, Ontario
Welcome to 16 Sycamore Cres, a stunning 3-bedroom, 3.5-bathroom home with a second-floor loft and private balcony, offering breathtaking Escarpment views. Nestled beside a scenic park, this home is loaded with $100,000 in premium builder upgrades, including solid wood poplar oversized trim, crown molding, baseboards, pot lights, a custom wall unit, and Moen shower vaults and faucets throughout. Granite is featured throughout the home, adding elegance and durability. The exterior is just as impressive, featuring stamped concrete on the driveway and backyard, a covered porch with built-in skylights and sunscreen, and maintenance-free artificial turf for a pristine yard year-round. The fully finished basement is an entertainers dream, complete with a home theatre featuring reclining chairs and a luxurious wet-dry sauna - your personal spa experience at home! A new roof (2023) adds to the peace of mind. (id:60626)
RE/MAX Escarpment Realty Inc.
644 25 Avenue Nw
Calgary, Alberta
Welcome to this brand-new luxury infill built by MOON HOMES. On a highly desired, quiet, tree-lined street in the heart of Mount Pleasant, offering thoughtfully curated living across all three levels. This stunning 5-bedroom home showcases soaring 10-foot ceilings on the main floor, high-end finishes, elegant architectural details, and premium craftsmanship throughout.Step through a grand arched front entry into a spacious foyer that sets the tone for the timeless interior design. The open-concept main floor blends classic elegance with modern style, featuring floor-to-ceiling wainscoting, rich hardwood floors, and oversized windows that flood the space with natural light. The dining area is anchored by a designer chandelier, while the chef’s kitchen is a true showstopper—featuring a massive quartz island, built-in Frigidaire Professional Series appliances, a custom slat hood fan, bar fridge, and extensive cabinetry with pull-out storage. LED toe kick and cabinet lighting throughout the kitchen—including under floating shelves and inside glass-front uppers—adds both function and drama. The living room centers around a beautifully tiled gas fireplace, and large sliding patio doors open to a rear concrete patio, offering seamless indoor-outdoor entertaining. The mudroom includes bench seating and coat hooks, leading to a stylish powder room with a floating vanity and pendant lighting. A dedicated home office with a built-in desk and under-lit floating shelves sits just off the entry.Upstairs, wainscoting continues up the stairs and into a bright hallway filled with natural light. The luxurious primary bedroom features nearly 15-foot vaulted ceilings, cozy carpet, a statement chandelier, a feature wall with full wainscoting, and three upper transom windows that flood the room with even more sunlight. The walk-in closet includes custom shelving with pull-outs and motion-sensor LED lighting in the shelving. The spa-inspired ensuite boasts a barn door entry, dual van ities, a freestanding soaker tub, tiled rainfall shower with bench, in-floor heating, ambient lighting under the cabinets and mirrors, and a private toilet area. Two additional bedrooms each offer walk-in closets and share a 4-piece bath. The upper floor also includes a spacious laundry room with LG appliances, a folding counter, storage cabinets, a deep sink, and a linen closet located near the bedrooms.The 2-bedroom basement legal suite (subject to permits & approval by the city) includes a private side entrance, full kitchen, large rec room, a modern 4-piece bathroom, and laundry with a built-in sink. With finishes matching the main home, it’s perfect for guests, extended family, or future rental income.Located just steps from Confederation Park, Mount Pleasant Pool, top-rated schools, and only 5 minutes to downtown. Finished with a detached 2-car garage and paved alley access. (id:60626)
Exp Realty
30 Bluewater Trail
Vaughan, Ontario
Welcome to this stunning, renovated 2-storey home in the sought-after Vellore Village community! This 3-bedroom, 3-bath beauty features rich hardwood floors, crown moulding, and elegant wainscoting throughout. The custom kitchen is a chef's dream with quartz countertops, an eat-at island, new stainless steel appliances, and a convenient pantry. The spacious primary bedroom impresses with cathedral ceilings, a 3-piece ensuite, large windows, and a private balcony. Enjoy outdoor living with a fully landscaped front and rear yard, gas BBQ hook-up, and a private drive. The attached garage offers direct access to the backyard. Located just minutes from Vaughan Mills, Wonderland, and top-rated schools-this home offers luxury, comfort, and convenience all in one. (id:60626)
Harvey Kalles Real Estate Ltd.
646 25 Avenue Nw
Calgary, Alberta
Welcome to this brand-new luxury infill built by MOON HOMES. This home on a highly desired, quiet, tree-lined street in the heart of Mount Pleasant, offering thoughtfully curated living across all three levels. This stunning 5-bedroom home showcases soaring 10-foot ceilings on the main floor, high-end finishes, elegant architectural details, and premium craftsmanship throughout.Step through a grand arched front entry into a spacious foyer that sets the tone for the timeless interior design. The open-concept main floor blends classic elegance with modern style, featuring floor-to-ceiling wainscoting, rich hardwood floors, and oversized windows that flood the space with natural light. The dining area is anchored by a chandelier, while the chef’s kitchen is a true showstopper—featuring a massive quartz island, built-in Frigidaire Professional Series appliances, a custom slat hood fan, bar fridge, and extensive cabinetry with pull-out storage. LED toe kick and cabinet lighting throughout the kitchen—including under floating shelves and inside glass-front uppers—adds both function and drama. The living room centers around a beautifully tiled gas fireplace with custom built-ins. Sliding patio doors open to a rear concrete patio, offering seamless indoor-outdoor entertaining. A custom mudroom with built-ins leads to a stylish powder room with a floating vanity and pendant lighting. A dedicated home office with a built-in desk and under-lit floating shelves sits just off the entry.Upstairs, wainscoting continues up the stairs and into a bright hallway filled with natural light. The luxurious primary bedroom features nearly 15-foot vaulted ceilings, cozy carpet, two upper transom windows, a feature wall with full wainscoting, and a statement chandelier. The walk-in closet includes custom shelving with pull-outs and motion-sensor LED lighting. The spa-inspired ensuite boasts a barn door entry, dual vanities, a freestanding soaker tub, tiled rainfall shower with bench, in -floor heating, ambient lighting under the cabinets and mirrors, and a private toilet. Two additional bedrooms each offer walk-in closets and share a 4-piece bath. The upper floor also includes a spacious laundry room with LG appliances, a folding counter, storage cabinets, a deep sink, clothing rack, and a linen closet located near the bedrooms.The 2-bedroom legal basement suite (subject to permits & approval by the city) includes a private side entrance, full kitchen, large rec room, a modern 4-piece bathroom, and laundry with a built-in sink. With finishes matching the main home, it’s perfect for guests, extended family, or future rental income.Located just steps from Confederation Park, Mount Pleasant Pool, top-rated schools, and only 5 minutes to downtown. Finished with a detached 2-car garage and paved alley access, this home offers the perfect balance of luxury, location, and lifestyle. (id:60626)
Exp Realty
16 Sycamore Crescent
Grimsby, Ontario
Welcome to 16 Synamore Cres, a stunning 3-bedroom, 3.5-bathroom home with a second-floor loft and private balcony, offering breathtaking Escarpment views. Nestled beside a scenic park, this home is loaded with $100,000 in premium builder upgrades, including solid wood poplar oversized trim, crown molding, baseboards, pot lights, a custom wall unit, and Moen shower vaults and faucets throughout. Granite is featured throughout the home, adding elegance and durability. The exterior is just as impressive, featuring stamped concrete on the driveway and backyard, a massive covered back patio with built-in skylights and sunscreen, and maintenance-free artificial turf for a pristine yard year-round. The fully finished basement is an entertainer’s dream, complete with a home theatre featuring reclining chairs and a luxurious wet-dry sauna—your personal spa experience at home! A new roof (2023) adds to the peace of mind. This is a rare opportunity to own a meticulously upgraded home in one of Grimsby’s most desirable neighborhoods. Book your showing today! (id:60626)
RE/MAX Escarpment Realty Inc.
6308 Ash Road
Wasa, British Columbia
Take a walk through our 24/7 Virtual Open House and experience the craftsmanship, luxury, and pride of ownership that set this home apart. Nestled on a quiet, picturesque street and just a short stroll from the sandy beaches of Wasa Lake, this stunning custom-built home sits on over half an acre of beautifully landscaped property—easily one of the most impressive homes in the area. Step inside to soaring timber-framed ceilings and a breathtaking two-story stone fireplace that anchors the main living space. The open-concept layout flows into a chef-inspired kitchen with silstone quartz countertop and custom cabinetry, plus a cozy dining nook and enclosed sunroom—ideal for morning coffee or afternoon reading. The primary retreat is tucked away for ultimate privacy and features a spa-style ensuite, custom walk-in closet, and its own private deck. You’ll also love the main floor guest room, laundry, walk-in foyer closet, and mudroom with a dog shower. A heated oversized garage is a mechanic’s dream with soaring ceilings and reinforced slab for a car lift. The walkout basement offers a large family room with wood stove, another guest room, storage, and a luxurious spa bath with steam shower, soaker tub, and dual vanities. Enjoy year-round adventure—boating, hiking, swimming, skating, artisan shops—and only 25 minutes to Kimberley, the international airport w/ expanded schedule and 4 hour drive from Calgary. Too many upgrades to list, request an upgrades sheet to learn more! (id:60626)
Real Broker B.c. Ltd
43346 Old Orchard Lane, Cultus Lake South
Lindell Beach, British Columbia
Along a charming country lane in the coveted Creekside Mills sits this 1,705 sq.ft. home that offers resort-style living with breathtaking views. A widened driveway, extended garage with storage, amped-up shed, & refined landscaping with a welcoming pond make for standout curb appeal, while the sunny south-facing deck showcases VIEWS FOR DAYS! Inside, its classic white kitchen is designed with style & function, featuring pull-out organizers, a built-in hutch, & a wine fridge. The great room, filled with natural light, highlights a barn board accent wall & a beautiful limestone fireplace. The main-floor primary includes his/hers closets & a timeless double ensuite with heated floors. 2 additional bedrooms, a loft/office, & laundry upstairs. Extras: A/C, a water softener, generator hookup, & irrigation. Enjoy a new way of living with unbeatable community perks! A clubhouse to host gatherings, pools to enjoy summer long, year-round hot tub & sauna, a gym, walking trails, a sports court, & lake access! (id:60626)
Multiple Realty Ltd.
5382-Lot B Manson Ave
Powell River, British Columbia
This beautiful,quiet, and private waterfront lotand House isover Three and half acres on Cranberry Lake. Just minutes from all amenities, enjoy viewing the abundant wildlife or a paddle around and catch something for dinner in Cranberry Lake.Rare to find such big potential in town. The lot is next to 5382 Manson Ave. The two parcels are being sold together. (id:60626)
RE/MAX Powell River
45 Squire Baker's Lane
Markham, Ontario
Curb Appeal On Mature Private Lot! 66Ft Frontage! This Bright Well Maintained 3 Bedrooms, 2 Bathroom All Brick Raised Bungalow with Double Car Garage is located in the Sought after Sherwood-Amberglen! A Family-Friendly Community! Original owners! Hardwood floors! Newer Roof & Mostly Newer Windows & Doors! Updated Kitchen with Stainless Steel Appliances and Walk-out to Deck! Updated 4pc bathroom! Good-sized Bedrooms! Lower Level features Family Room with Gas fireplace & Above-grade Windows, 3pc Bathroom, Laundry room, Workshop, Storage & Separate Entrance! Steps to The Rouge National Urban Park/Ravine, Walking trails! Yet it is minutes away from Major Hwys & Public Transit. Walking Distance To Quaint Markham Village & Every Shopping Convenience. Walking Distance To William Armstrong P.S., Parks & Library!! Don't miss this opportunity!! Offers Anytime!! (id:60626)
Royal LePage Your Community Realty
235 West Lane
Moncton, New Brunswick
This fantastic 6-unit property is a must-have addition to your portfolio. Situated within walking distance to Moncton Hospital and all conveniences, its prime location is unbeatable. Each unit boasts 3 bedrooms, making it an exceptional investment opportunity. Don't miss out on this gemschedule your viewing today! Kindly provide a 24-hour notice for all showing requests to respect the tenants. Contact your trusted REALTOR® now to secure your appointment. (id:60626)
Assist 2 Sell Hub City Realty
3101 Klanawa Cres
Courtenay, British Columbia
Welcome to 3101 Klanawa Cres- a remarkable family home nestled in one of East Courtenay’s most desirable neighbourhoods. Beautiful mountain views & a private backyard set the backdrop for this property. At 3233 sqft, this home offers main-floor living & a walk-out basement. Throughout, extensive moldings, soaring ceilings, hardwood floors, granite counters, hot water OND, central vac, & irrigation system. The kitchen features stainless steel appliances, wood cabinetry, and generous workspace. The primary suite includes a soaker tub, walk-in shower, dual vanities, & a double-sided fireplace. For year-round comfort; a heat pump, & 3 gas fireplaces. The lower floor is an entertainer’s dream, rec room & theatre room, wet bar, and direct access to a covered patio. Included downstairs, 2 large bedrooms, & a storage room. The outdoor space has both sun & shade, lush landscaping, & a waterfall feature that ties it all together. An amazing opportunity to own a turn-key home in a prime location. This home is priced below it's BC Assessment value. (id:60626)
Engel & Volkers Vancouver Island North
511 4660 Blackcomb Way
Whistler, British Columbia
Rarely available top floor condo in one of Whistler's favorite buildings! This wonderful property has abundant natural light and beautiful mountain views due to its prime upper floor location. It overlooks the generous outdoor pool and not tub area, rated one of the best in Whistler! Features include a king sized bedroom, in-suite washer & dryer, comfortable living area with gas fireplace, and a spacious deck to BBQ and enjoy the views. Lost Lake Lodge has a well-stocked fitness room, a games room, ski lockers, bike storage, secured underground parking, and easy access to walking and bike trails. Short-term rentals are allowed and managed through the onsite front desk. Easy to view! (id:60626)
Whistler Real Estate Company Limited
2612 Paramount Drive
West Kelowna, British Columbia
Gorgeous French Country inspired home, located in arguably the best location in sought after Tallus Ridge. This home checks all the boxes with like-new condition, lake and vineyard views, and a fantastic family layout. Upstairs features 3 bedrooms and 2 full bathrooms, room for the entire family! Enter the gorgeous white kitchen, with eat in bar, gas stove, quartz countertops, pantry and stunning appliance package. The living area is spacious and bright with gas fireplace and picturesque windows framing the vineyard and lake views. Relax on the oversized covered deck, while savouring in the privacy and stunning views. The back yard is fully fenced and perfect for kids, pets or gardening. Downstairs you will find a large office or 4th bedroom, laundry room, rec room with plumbing in place to add a kitchen or wet bar, 2 additional bedrooms and another full bathroom. This home can easily be suited (2 bedroom suite) with the addition of a door and kitchen. Additional upgrades include Hot Water on Demand, extended back patio, extra parking, epoxy garage floor, new lighting, ICF block insulation, HVR and Humidifier. Live in beautiful, sought after Tallus Ridge with Hiking, Golf, and Shannon Lake Park at your door. This home is truly in brand new condition and move in ready; save the GST and purchase almost new instead! (id:60626)
Coldwell Banker Horizon Realty
405 11 Cooperage Pl
Victoria, British Columbia
Stunning Waterfront Views in the Songhees - Wake up to breathtaking views that stretch from Victoria’s Inner Harbour to the expansive ocean and towering mountains. This spacious steel and concrete condo offers the kind of panoramic scenery that makes you feel like you’re on vacation every day. Located in the sought-after Songhees, you’re steps from the oceanfront walkway, trendy restaurants, cafés, and just minutes from downtown and the marina. It’s a location that’s as stunning as it is convenient. While the views and location are truly exceptional, the interiors are ready for your vision. With generous square footage and solid construction, the canvas is set for a modern transformation—whether that means a full redesign or simply elevating what's already here. Because in real estate, you can change almost everything—but you can’t recreate this view, this light, or this extraordinary location. This is your chance to secure a front-row seat to one of Victoria’s most iconic outlooks and make it spectacularly yours. (id:60626)
RE/MAX Camosun
3375 Hedley Street
Abbotsford, British Columbia
FAIRFIELD AREA IN WEST ABBOTSFORD!! Beautiful & Spotless 3270 sq ft Rancher with 2 car garage. 1718 sqft MAIN FLOOR features Spacious 15 ft living room (with large picture window) that extends to dining. Bright white kitchen with bar stool island opens to 18 ft family room (with cozy gas fireplace)& eating area (access to updated entertainment deck & back yard. 3 bedrooms on main. Master suite with 3 pc ensuite. Unfinished BSMT (needs exterior door) would make a great 2-3 bedroom suite!! location near Clearbrook Elementary, MEI, Matsqui Rec Center, (5 minutes to freeway & 7 Oaks Mall)Easy to view/Quick possession possible. This is the home you have been waiting for you. (id:60626)
Sutton Group-West Coast Realty (Abbotsford)
Lot 91 - 152 Locky Lane
Middlesex Centre, Ontario
TO BE BUILT! Come and see our NEW 2 Store (not this Lavender) INDIGO Model Home at 72 Allister Drive in Kilworth Heights - OPEN EVERY Saturday & Sunday 2-4pm. This LAVENDER Model on a 50 ft Lot boasts 2679 sq ft of beautifully finished space as you would like it custom built for you! Magnus Homes has many plans to offer including 40, 45 or 50 foot lots with some premium lots to choose from to build your dream home. One of the larger homes in the subdivision this home boasts a Spacious great room with high ceiling open to above with large windows and sliding doors to a future deck & 4 bedrooms, 3.5 baths all in great quality finishings to choose from. The eating area features a large waterfall quartz island to sit around and chat as well as a den for work at the back of the home for privacy and quiet. The 4 bedrooms up with 3 baths include ensuite between bedrooms-all bedrooms have private access to a bathroom. The Primary Bedroom has a walk-thru closet and Gorgeous tiled ensuite with Shower and soak tub. The main floor has a well designed kitchen with a walk-in Butlers pantry and plenty of extra counter space, plus entry to the formal dining room. The 2 pc is tucked away off the laundry area with Garage entrance and stairs to the lower level. Huge unfinished lower level space you can finish - perfect for multi-generational living and in-law suite! Magnus Homes chooses premium Quality finishes as their standard! Choose your home and lot and be part of this new sub-division outside the city and close to walk-ways along the river and trees.(Taxes are estimated) (**INTERIOR PHOTOS are from built LAVENDER, INDIGO and ORCHID models in KWH and in Old Victoria**)Kilworth is a booming new area, just a Step West of Byron in London, if you take Oxford Str West and close to Komoka Provincial Park and The Thames River. This home plan requires a standard 50 foot lot. Lots may have premiums (id:60626)
Team Glasser Real Estate Brokerage Inc.
Exp Realty
2135 Avalon Court
Oshawa, Ontario
Client RemarksExquisite& Private Retreat! Stunning 4-Bed + Den, 4-Bath All-Brick Masterpiece on a Rare, end house located on a quite cul-de-sac! This upgraded showstopper boasts unparalleled privacy, with no neighbours behind or beside, siding onto mature trees and a serene pond, creating a tranquil oasis. Lush landscaping, a new interlocking front staircase (2025), and a charming interlock patio elevate the curb appeal and backyard bliss. Step into elegance with new engineered hardwood floors (2025) across the bright main level, featuring a designated laundry room with new LG washer and dryer (2023). The gourmet kitchen dazzles with a new Samsung Bespoke refrigerator (2024), New backsplash (2025) stainless steel double oven, breakfast bar, skylight, and a sunlit breakfast area with picture windows and walkout to the private backyard. The living room impresses with a cathedral ceiling, large window, and a cozy wood-burning fireplace, while the separate dining room shines with crown moulding. Upstairs, a bright office nook leads to four spacious bedrooms, including a luxurious primary suites with double-door entry, his-and-hers walk-in closets, and a 5-piece ensuite with double sinks and a soaker tub. Recent upgrades include fresh interior paint in the basement, master bedroom, and staircase (2025), a newly wainscoted and wallpapered powder room (2025), and a new backyard shed (2023) for added storage. Separate side Door Leads Directly to Spacious Finished Bsmt W/In Floor Heating, Crown Moulding, 2Pc Bath & Tons of Space to Add Kitchenette! Amazing Location In Mature Neighbourhood! Close to All Amenities: Parks, Shopping & So Much More! Move-in ready with every detail perfected, this home blends timeless sophistication with cutting-edge upgrades. Dont miss this rare opportunity to own a private oasis in a coveted location! (id:60626)
Home Standards Brickstone Realty
1129 Balfour Street
Pelham, Ontario
Discover the luxurious features of 1129 Balfour Street. Step into this quality 2022 constructed home and experience an open concept layout designed for easy living. The spacious kitchen with a large island is perfect for entertaining, while the cozy gas fireplace and double doors leading to a covered porch offer a relaxing retreat overlooking a private rear yard. The engineered hardwood flooring adds a touch of elegance to the space. The master suite boasts a stunning ensuite with an inviting soaker tub and walk-in shower, while the centrally located main floor laundry adds convenience. The basement rough-in for a future bath provides you with the opportunity to personalize your space. With a two-car garage and concrete drive, this home is filled with quality upgrades throughout. Come take a Peek ! (id:60626)
D.w. Howard Realty Ltd. Brokerage

