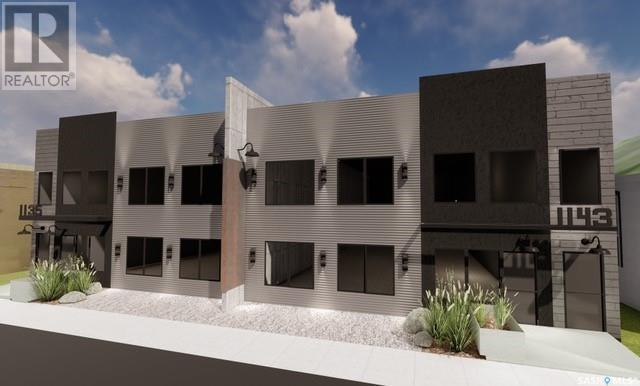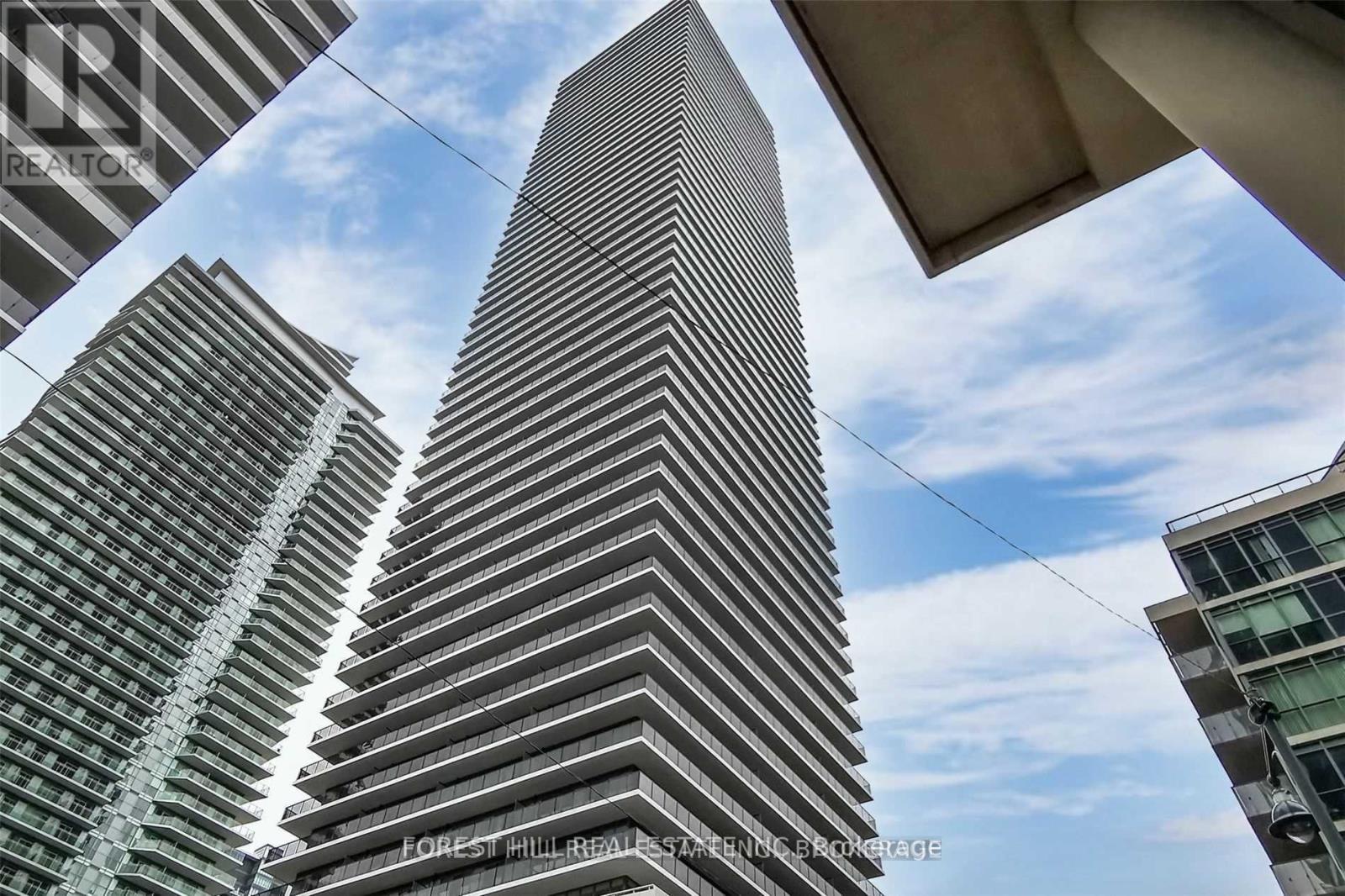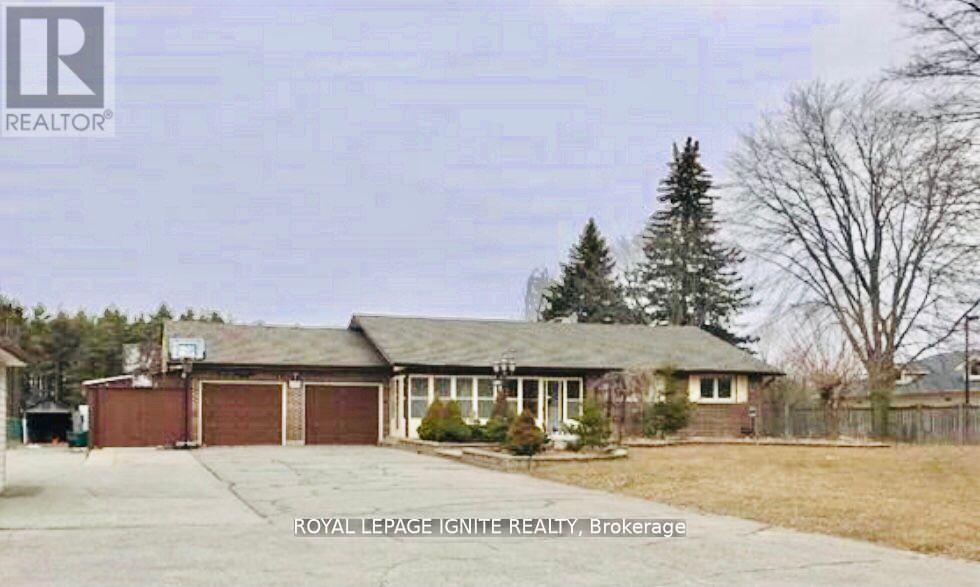43 Ravina Crescent
Hamilton, Ontario
Mature treed setting! 4-Bedroom Detached Home w/ office. on a Ravine Lot in Desirable Dancaster! Welcome to this beautifully maintained property, perfectly situated on a serene, family-friendly street in the sought-after Dancaster neighborhood. Nestled on a breathtaking 75x190 ft large ravine lot, this home offers both privacy and natural beauty in a truly peaceful setting. The main floor boasts elegant hardwood flooring throughout, a spacious eat-in kitchen with granite counters, a cozy living room with a gas fireplace, a formal dining room, and a separate family room with walk-out access to the spectacular backyard ideal for entertaining or relaxing in nature. Upstairs, you'll find a generously sized primary bedroom, an additional bedroom, a versatile office/bedroom, and a 4-piece bathroom providing flexible space for families or guests. Conveniently located just minutes to Hwy 403, this home combines tranquility with excellent accessibility. Minimum 1-year lease. Preference given to non-smokers and no pets. Don't miss the opportunity to lease this exceptional home in one of the areas most desirable communities! (id:60626)
Royal LePage Realty Plus Oakville
143 Halterwood Circle
Markham, Ontario
Gorgeous Monarch Detached Home Located In A High Demand Neighbourhood. Newly Renovated, $200K Renovation on Main & Second Floor: New Wood Flooring, Staircase, Kitchen Cabinets, Quartz Countertops, All Bathrooms, Pot Light, Smooth Ceiling, All Ensuite/Semi Bedrooms. New Appliances - SS Stove, SS Fridge & SS Range Hood. Direct Access to Garage. New Windows And New Water Tank (Owned). New Interlock Driveway - Park 4 Cars. New Fence. Professional Finished Basement w/ 1 Bedroom/Bath. Walking Distance To High Ranking Markville SS/Unionville P. S., Toogood Pond Park, Unionville Main Street, Markville Mall, GO Station, HWY 407/404, York U Campus, YMCA. House is like NEW! Show and Move In! **Virtual Tour Available** (id:60626)
RE/MAX Ultimate Realty Inc.
4109 - 197 Yonge Street
Toronto, Ontario
Welcome to Massey Tower Residences. This bright and spacious 3-bedroom, 2-bathroom southwest corner suite offers 882 sq ft of interior living space plus an oversized wraparound balcony with stunning views of the CN Tower, city skyline, and Lake Ontario. Featuring a functional split-bedroom layout, modern finishes, and floor-to-ceiling windows that fill the space with natural light. Enjoy luxury amenities including a full fitness centre, yoga studio, entertainment lounge with grand piano, sauna, outdoor BBQ terrace, and 24-hour concierge. Unbeatable location in the heart of downtown Toronto steps to the Eaton Centre, Queen Subway Station, Massey Hall, hospitals, universities, restaurants, and shopping. 1 parking & 1 locker included. (id:60626)
Keller Williams Referred Urban Realty
Upper - 153 Niagara Street
Toronto, Ontario
Charming Victorian Upper Unit for Lease in King West | 153 Niagara St. Beautifully updated 3-storey upper-level Victorian home in the heart of King West! This bright, spacious unit offers over 2,000 sq. ft. of elegant living space with hardwood floors, pot lights, and large windows throughout. The modern white kitchen features stainless steel appliances, tile backsplash, and an undermount sink. Enjoy open-concept living/dining areas and a walk-out to a private laneway patio perfect for relaxing or entertaining. Beautifully updated 3-storey upper-level Victorian home in the heart of King West! This bright, spacious unit offers over 2,000 sq. ft. of elegant living space with hardwood floors, pot lights, and large windows throughout. The modern white kitchen features stainless steel appliances, tile backsplash, and an undermount sink. Enjoy open-concept living/dining areas and a walk-out to a private laneway patio perfect for relaxing or entertaining. Steps to TTC, King/Queen West, BMO Field, Exhibition Place, Financial & Entertainment Districts, parks, shops, and top dining. A rare opportunity to lease a move-in-ready home in one of Torontos most vibrant neighbourhoods (id:60626)
RE/MAX Plus City Team Inc.
RE/MAX Solutions Barros Group
1143 Winnipeg Street
Regina, Saskatchewan
Fantastic business opportunity, 1872 sq. ft of office and 2016 sq. ft. of warehouse. 14'x18' dock door with 20' ceiling height in warehous (id:60626)
Exp Realty
50 Amberjack Boulevard
Toronto, Ontario
Discover your ideal home in this charming, family-friendly neighborhood. Fully renovated and well kept bungalow house in excellent location. 3 bedrooms on the main floor and 2 bedrooms in the basement. Close to schools, shopping and public transport. No pets. No smoking. (id:60626)
Century 21 Titans Realty Inc.
229 Simon Drive
Burlington, Ontario
Upgraded, spacious bungalow for Lease in desirable Roseland, one of Burlingtons top neighbourhoods with excellent schools and walkability to the lake, parks, and Lakeshore Rd. Over 1,340 sq ft above grade with 3+1 bedrooms and 2 full bathrooms. Main floor features a bright living/dining area, updated kitchen, and 3 bedrooms. Lower level includes a large family room with fireplace, additional bedroom and bathroom, and full laundry room. Double car garage with interlock driveway. Fully landscaped lot. AAA tenants only. Lease agreement, rental application, credit report, employment letter/proof of income, references, photo ID, and tenant insurance required. Tenant pays utilities. (id:60626)
RE/MAX Escarpment Realty Inc.
229 Simon Drive
Burlington, Ontario
Upgraded, spacious bungalow for Lease in desirable Roseland, one of Burlington’s top neighbourhoods with excellent schools and walkability to the lake, parks, and Lakeshore Rd. Over 1,340 sq ft above grade with 3+1 bedrooms and 2 full bathrooms. Main floor features a bright living/dining area, updated kitchen, and 3 bedrooms. Lower level includes a large family room with fireplace, additional bedroom and bathroom, and full laundry room. Double car garage with interlock driveway. Fully landscaped lot. AAA tenants only. Lease agreement, rental application, credit report, employment letter/proof of income, references, photo ID, and tenant insurance required. Tenant pays utilities. (id:60626)
RE/MAX Escarpment Realty Inc.
197 Mckean Drive
Whitchurch-Stouffville, Ontario
and 4 bathrooms in the sought-after 'Woods' model by Fieldgate Homes, offering approximately 3,408 sq ft of living space. The residence includes an open-concept main floor with hardwood floors and 10-ft smooth ceilings, a modern kitchen with granite countertops and a large centre island, and abundant natural light throughout. A separate main floor room provides flexibility - ideal as a home office, study, or even an extra bedroom. Upstairs, you'll find a spacious primary bedroom with a walk-in closet and 5-piece ensuite, along with four additional bedrooms (some with semi-ensuites) and a convenient second-floor laundry room. Enjoy easy access to golf courses, conservation areas, Stouffville Centre, the GO Station, and commuting via Hwy 404 (approx. 16 mins) to Toronto (approx. 30 mins). (id:60626)
Exp Realty
2804 - 70 Annie Craig Drive
Toronto, Ontario
**End Unit** Waterfront Living At Its Finest. Enjoy The Sunrise , Beautiful Lakeview, Sunset And Unobstructed View Of Downtown With The Cn Tower With A Wrap Around Balcony. Very Close To The Gardiner Expressway, Qew, Hwy 427, Mimico Go Station, Airport, And Steps To The Lake. (id:60626)
Forest Hill Real Estate Inc.
690 Taunton Road W
Oshawa, Ontario
EXCELLENT LEASING OPPORTUNITY! Spacious Detached Bungalow On a Massive 145ft x 794ft Lot Approximately 2.63 Acres of Land. Ideal Commercial Property Under Special Split Zoning: Select Industrial. Zoning Provides for Many Uses Including But Not Limited to Banquet Hall, Recreational Establishment, Financial Institution, Club, Day Care Center, Office, Restaurant & Retail. PRIME LOCATION Right Across from Oshawa Executive Airport, Taunton Surgical Centre, Taunton Health Centre and Neighbour to Oshawa Animal Hospital. Nestled Right On the Major Road Near the Oshawa/Whitby Border, Amazing Property in a Very Busy Location in Close Proximity to Shopping Centres, Grocery Stores, Schools and More!!! (id:60626)
Royal LePage Ignite Realty
300 Atkinson Avenue
Vaughan, Ontario
Discover Rosepark Townhomes A Prestigious Collection of Upscale Residences Nestled in the Heart of Thornhill. This exceptional End Unit model boasts soaring 9-foot ceilings on the main floor and is a rare premium end unit. Featuring 3 generously sized bedrooms and 3 stylish bathrooms, this home masterfully combines contemporary design with everyday functionality. Indulge in a chef-inspired kitchen, luxurious spa-like bathrooms, 349 Sq Ft of a Roof Top Terrace and the convenience of private underground parking for two vehicles. Ideally located just minutes from Promenade Mall, you'll enjoy easy access to top-tier schools, beautiful parks, and a wide selection of shopping and dining options. With close proximity to major highways and public transit, this residence delivers a lifestyle of refined comfort and exceptional accessibility. (id:60626)
Sutton Group-Admiral Realty Inc.
















