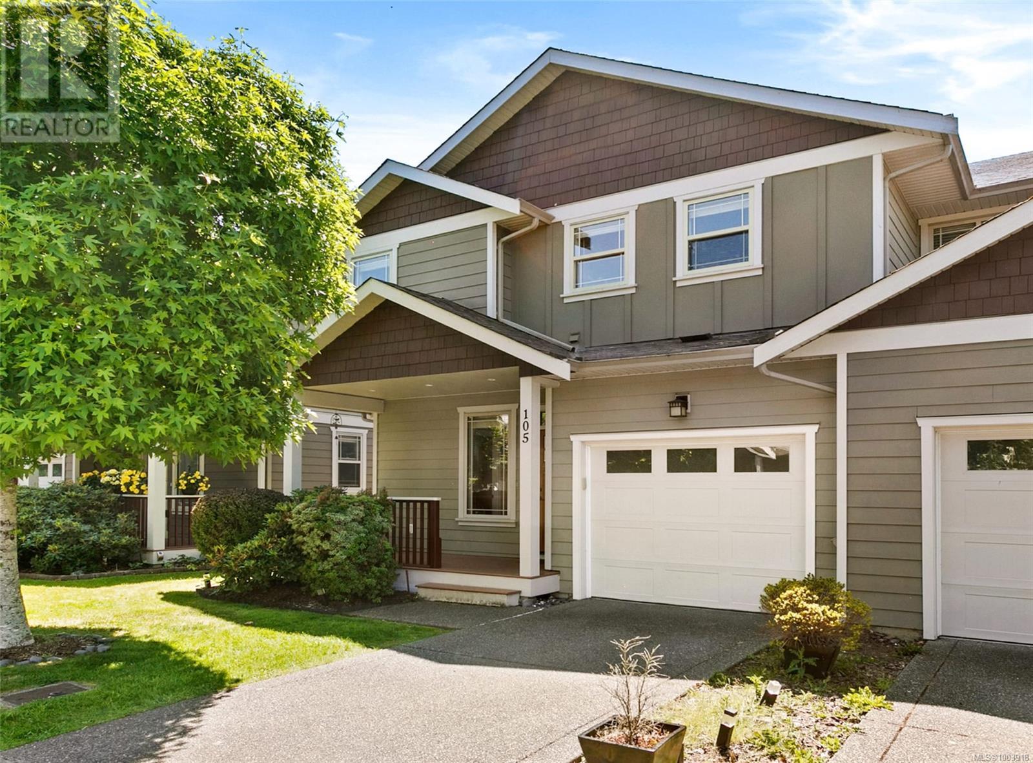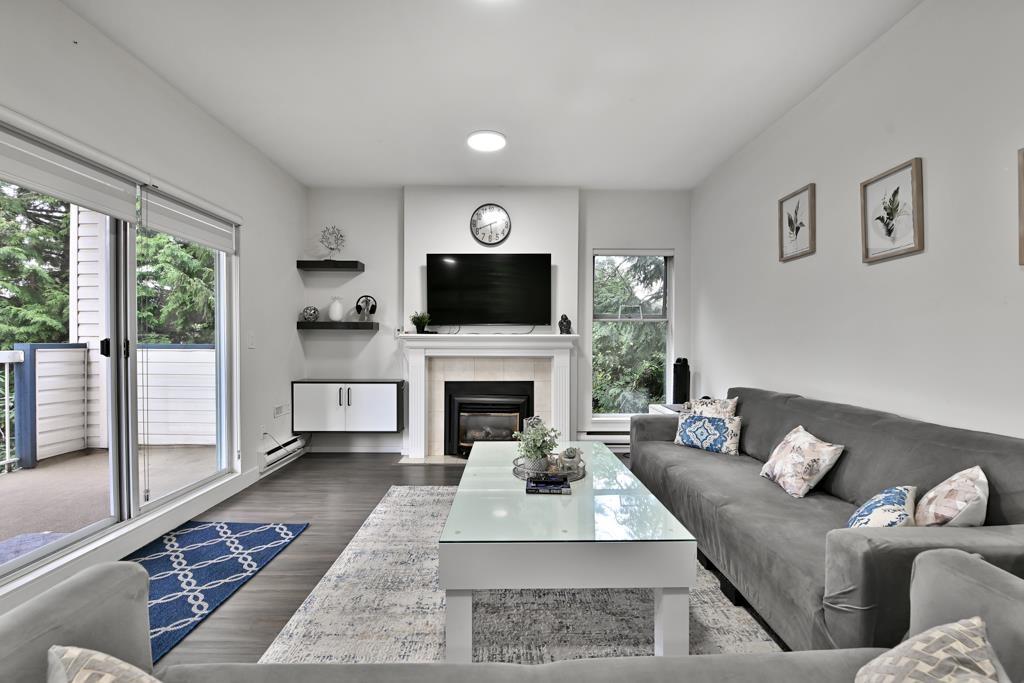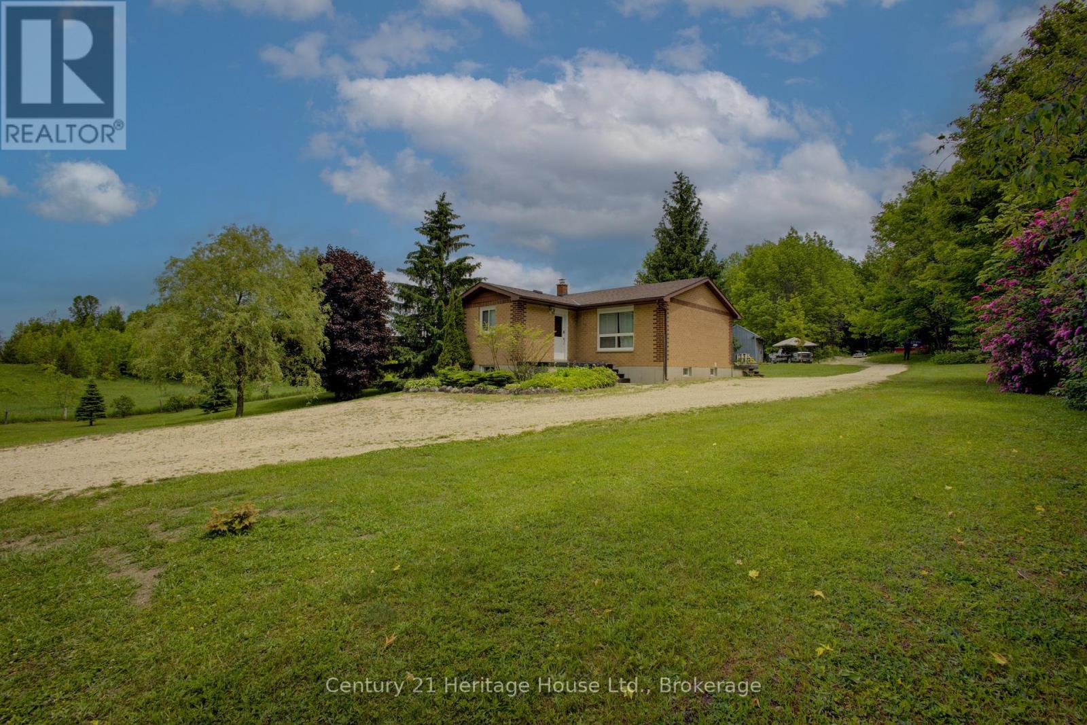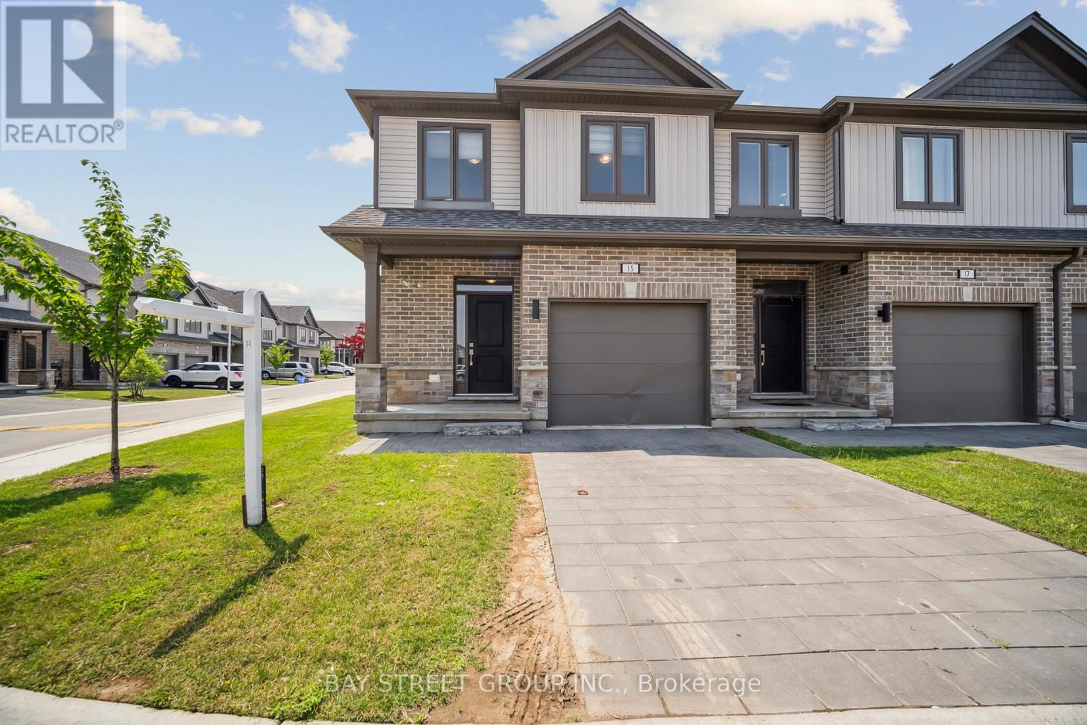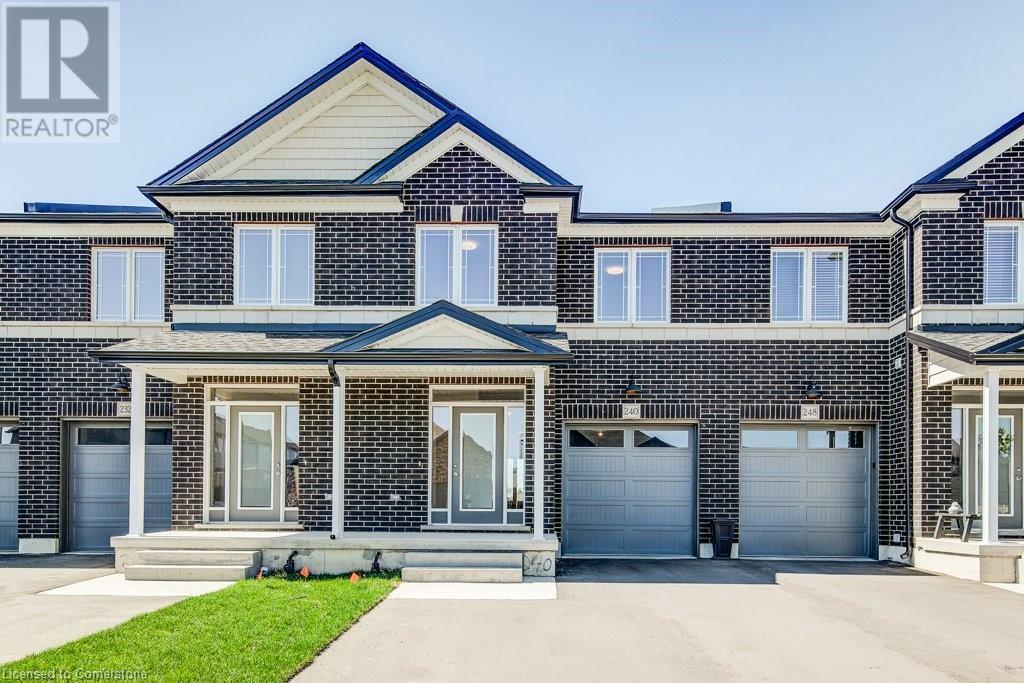105 6591 Arranwood Dr
Sooke, British Columbia
Welcome to 105–6591 Arranwood Drive, a bright and beautifully maintained 3-bedroom, 2.5-bath townhome in the heart of Sooke’s vibrant seaside community. This end-unit residence offers an open-concept main floor with engineered hardwood floors, perfect for both family living and entertaining. The modern kitchen features shaker-style cabinetry, stainless steel appliances, a breakfast bar, and a dedicated dining area. Enjoy abundant natural light and easy indoor-outdoor flow to the fully fenced, south-facing backyard—ideal for kids, pets, and summer lounging. Upstairs, the spacious primary bedroom includes a walk-in closet and a luxurious ensuite with separate tub and shower. Two additional bedrooms, a full bath, and a laundry room complete the upper level. With a single garage for parking and storage, pet-friendly bylaws, and rentals allowed, this home is a fantastic opportunity for first-time buyers or investors alike. Located within walking distance to schools and shopping—don’t miss your chance to make this home yours! (id:60626)
Exp Realty
215 13918 72 Avenue
Surrey, British Columbia
UPPER FLOOR CORNER UNIT! Centrally located in the heart of Newton. Welcome to Tudor Park. Rarely available FULLY RENOVATED 2 bed/2 full bath, 1205 sq.ft open floorplan w/huge private covered patio. It has spacious & bright living area, large bedrooms, separate dining room, insuite laundry & quality finishings throughout, large primary bedroom boasts an ensuite bathroom, walk-in closet & large windows throughout the home allow for an abundance of natural light, creating a warm & inviting atmosphere(gas fireplace, hot water included in strata fee).Amenities; outdoor swimming pool, tennis courts, hot tub, gym, clubhouse/party room & guest suite. Conveniently located within walking distance to grocery stores, shops and Newton Exchange. This one won't last long!! (id:60626)
Century 21 Coastal Realty Ltd.
4045 Highway 17
Arnprior, Ontario
Escape to the country just minutes from the city! This charming 3-bedroom, 2.5-bath home sits on a private acreage near the quaint village of Kinburn. Enjoy peaceful surroundings and beautiful views from the inviting front porch or the spacious back deck perfect for entertaining. The main floor features a bright open-concept layout with a well-appointed kitchen and island, living room and dining area with patio doors leading to the deck. The primary bedroom is conveniently located on the main level and includes an ensuite bath and walkout to the deck. Main floor laundry is an added bonus with a two-piece bathroom. Upstairs you will find two additional bedrooms and a full bath. A large barn/storage building at the back of the property offers endless possibilities for hobbies, storage, or future projects. A second small shed is perfect for a chicken coup or potting shed. Complete with an attached double garage and a setting that blends privacy with accessibility this is the country lifestyle you have been waiting for. (id:60626)
Royal LePage Integrity Realty
55 Leaside Drive
Welland, Ontario
Lets be honest - you're not here for cookie-cutter. You're here because you love Double D's (Double Detached Garages I'm referring to of course) with enough space to build, tinker, lift, store, collect or even launch your side hustle without tripping over lawn chairs - all while having the hydro all hooked up to run your wide array of power tools. Set on a quiet crescent in north-end Welland near Niagara College, this raised bungalow with a nice sized yard backs onto treed greenspace with no rear neighbours and offers over 2,000 sq ft of finished living space. Upstairs features a spacious living room, a functional eat-in oak kitchen, three bedrooms and a 4 piece bath. Downstairs, you'll find a separate walk-up entrance, a second kitchen, large rec room with gas wood-stove style fireplace, a 4th bedroom (minus a needed window for egress) or home office, 3 piece bath and laundry room - perfect for in-laws, older kids, passive income or keep it all for yourself in order to double your living space. Outside? Two areas on the deck for hanging out, a fence along the back with a gate to access Woodlawn Park plus a deep driveway with parking for at least 4 vehicles! Trane furnace new in appr 2010. Roof shingles on house and garage replaced in appr 2010. Driveway resurfaced in 2010. New central air unit in 2014. This could be the one for you that finally checks a lot of boxes with its solid bones and serious garage. Add your personal touches and make it your own! Excellent value! (id:60626)
RE/MAX Hendriks Team Realty
573433 Boot Jack Ranch Road
West Grey, Ontario
Discover the charm of rural life with this well-situated property offering 3.29 acres of mature trees and privacy. Ideally located between Flesherton, Markdale, and Durham, this home provides the perfect balance of peaceful seclusion and easy access to nearby communities.Inside, the home features 2+1 bedrooms, with the lower-level bedroom offering additional space (note: window may not meet egress requirements). A full main-floor bathroom is complemented by a partially finished 1-piece bathroom in the basement, ready for your finishing touches.Outdoors, enjoy the serenity of a treed lot with ample space for recreation, gardening, or simply unwinding. A 10' x 24' detached shop offers excellent storage or workshop potential. Whether you're looking for a starter home, weekend retreat, or a private country setting to downsize, this property has great potential in a location that keeps you connected to local amenities while enjoying nature at your doorstep. (id:60626)
Century 21 Heritage House Ltd.
15 - 745 Chelton Road
London South, Ontario
Step into this beautifully maintained 3-bedroom, 2.5-bath corner townhome located in a quiet, family-friendly community. This home offers a perfect blend of comfort and functionality. The main floor features an open-concept layout with a bright kitchen, stainless steel appliances, generous cabinet space, and a breakfast bar that flows seamlessly into the living and dining areas ideal for entertaining. Walk out to your private patio, perfect for summer BBQs or morning coffee. Upstairs, you'll find a spacious primary bedroom with a walk-in closet and a 3-piece ensuite, along with two additional bedrooms and a full 4-piece bath. Located minutes from Highway 401, shopping centers, schools, parks, and all major amenities, this is an ideal opportunity for families, professionals, or investors alike. Don't miss your chance to own in one of London's fastest-growing communities, book your showing today! (id:60626)
Bay Street Group Inc.
15 Erie Street
Welland, Ontario
Incredible newer home located in Dain City and priced to sell! High ceilings on the spacious open layout main floor with a powder room. Patio doors lead to a fully fenced serene backyard with covered decks and playhouse/shed. Three bedrooms upstairs, two bathrooms and an upper floor laundry area. There is also a partially finished basement with in-law suite potential (sump pump, framing, insulation, electrical, vents, egress windows, bathroom rough in and partially drywalled). This family friendly home is just steps to the recreational canal and walking trails. (id:60626)
Revel Realty Inc.
69 Robinson Street
Little Current, Ontario
Quality of Construction and Modern Finish - Come together in a beautiful location at the west end of Little Current overlooking Low Island Park and the North Channel of Lake Huron. Lovely family home with spacious rooms, updated windows, kitchen, baths and mostly new basement finish with walkout. Lower level has its own driveway and currently rented as an apartment. Home is very low maintenance and ideal for large family or as retirement home with great income from lower level to cover expenses. Park and beach access across the street, walk to downtown shopping and public school or simply lay back and enjoy the north and west lake views from large deck area. (id:60626)
J. A. Rolston Ltd. Real Estate Brokerage
303 1154 Westwood Street
Coquitlam, British Columbia
Lovely, unique 2 bed, 2 bath a Emerald Court. 2 large decks one off living room 20 x |14 and primary bedroom 9x11. Vaulted ceiling in primary bedroom. On the quiet side of the building on the west side. Functional floor plan with large living area. Clean and very well kept. Extra Storage on the same level. Walking distance to Coq mall, shopping, aquatic center, town center, park, schools, skytrain and Henderson Mall. (id:60626)
Sutton Group - 1st West Realty
195 Limberlost Lane
Mindemoya, Ontario
The kind of Manitoulin property people wait years for—this is the one that truly has it all. Located in one of Manitoulin Island’s most sought-after residential neighbourhoods, this solid all-brick bungalow offers the perfect combination of space, privacy, and lifestyle—just a short walk from Lake Mindemoya’s public beach, dock, and boat launch. Set on a beautifully landscaped double-sized lot just minutes from the vibrant community of Mindemoya, the property features mature cedar hedging, perennial gardens, raised beds, a fire pit area, and an interlock stone driveway that leads to the attached garage. A 36×20 detached garage/workshop—fully insulated with heat and hydro—offers the perfect setup for hobbyists, extra storage, or creative projects. Inside, the main floor boasts three generous bedrooms, including a primary suite with an updated 3-piece ensuite, a full 4-piece main bathroom, and a convenient laundry area with side entrance access. The layout includes a welcoming formal living room at the front and a cozy family room at the back with patio doors leading to a spacious composite deck, ideal for relaxing or entertaining. The kitchen is bright and functional with ample cabinetry, and the adjoining dining room features a walkout to the backyard and a built-in coffee station that adds a thoughtful, stylish touch. The lower level adds flexibility, with a fourth bedroom, a wood stove–heated rec room, a large hobby or craft space, a workshop, and additional storage. Whether you're looking to expand your living area, work from home, or accommodate extended family, the space is ready for your vision. Just minutes from Mindemoya’s shops, services, schools, and scenic outdoor attractions, this home delivers an exceptional lifestyle on beautiful Manitoulin Island. Homes like this rarely come to market—schedule your private showing today. (id:60626)
Sutton-Benchmark Realty Inc.
240 Keeso Lane
Listowel, Ontario
Limited Time Offer: Finished Basement Included - Welcome to 240 Keeso Lane in Listowel. This two-story townhome built by Euro Custom Homes has 2300 sq ft of living space of which 1820 sq ft are on the Main and Second floor and has three bedrooms and three bathrooms. Upon entering the home you will be impressed by the high ceilings and bright living space including the kitchen with ample storage that features a walk-in pantry and island overlooking the open concept living space. Walk through the sliding doors off the back onto your finished deck and enjoy the afternoon sun. The second floor boasts three spacious bedrooms, and two full bathrooms. The primary bedroom has two walk-in closets and the ensuite features a double sink and a tiled shower. The laundry room is ideally located on the second level and features a sink. The property will be finished with sodding, asphalt driveway, and wooden deck off the back. This townhome is ideal for young families looking more living space but still having the comfort of a new build home or professional couples looking for low maintenance home. Tarion Warranty is included with this home. (id:60626)
Coldwell Banker Peter Benninger Realty
76 Hill Road
Kingston, New Brunswick
Discover the charm of country living with this exceptional 110-acre historic farm property, perfectly nestled in the heart of Kingston, just a short drive to the popular Kingston market and 10 minutes to the Gondola point ferry. This picturesque property offers a unique blend of rich history, convenient location and breathtaking views that stretch across rolling fields and pristine landscapes. The Lamb farm features numerous out buildings including two large hip-roofed barns, making this an amazing opportunity to own and operate a thriving farm. The beautiful, mature wood lot across the road creates multiple opportunities for income, outdoor sport or just to enjoy all the beauty that nature has to offer. Don't forget about the unique parlour house built in 1869 by the Lamb family that is waiting to be restored to its former glory. There are so many reasons to fall in love with this property but maybe the best one is encountering the mesmerizing view of the river that is like none other. Embrace the opportunity to own a piece of history and create your own legacy on this magnificent farm. Your dream of idyllic country living awaits! Reach out today for more information. (id:60626)
Exit Realty Specialists

