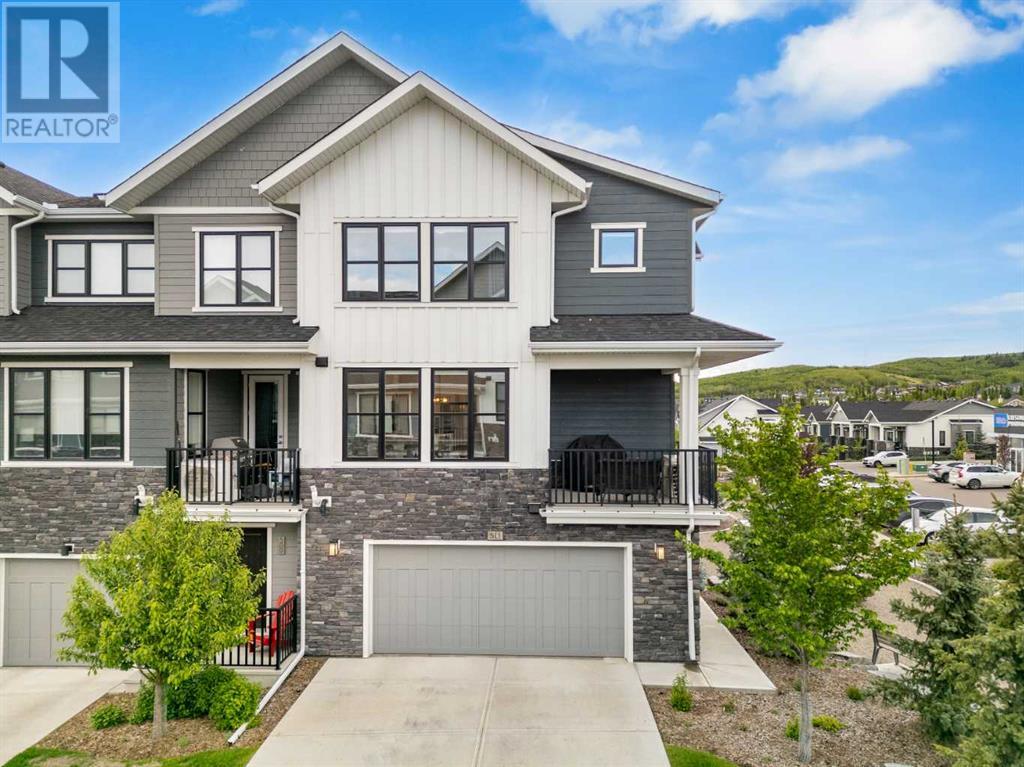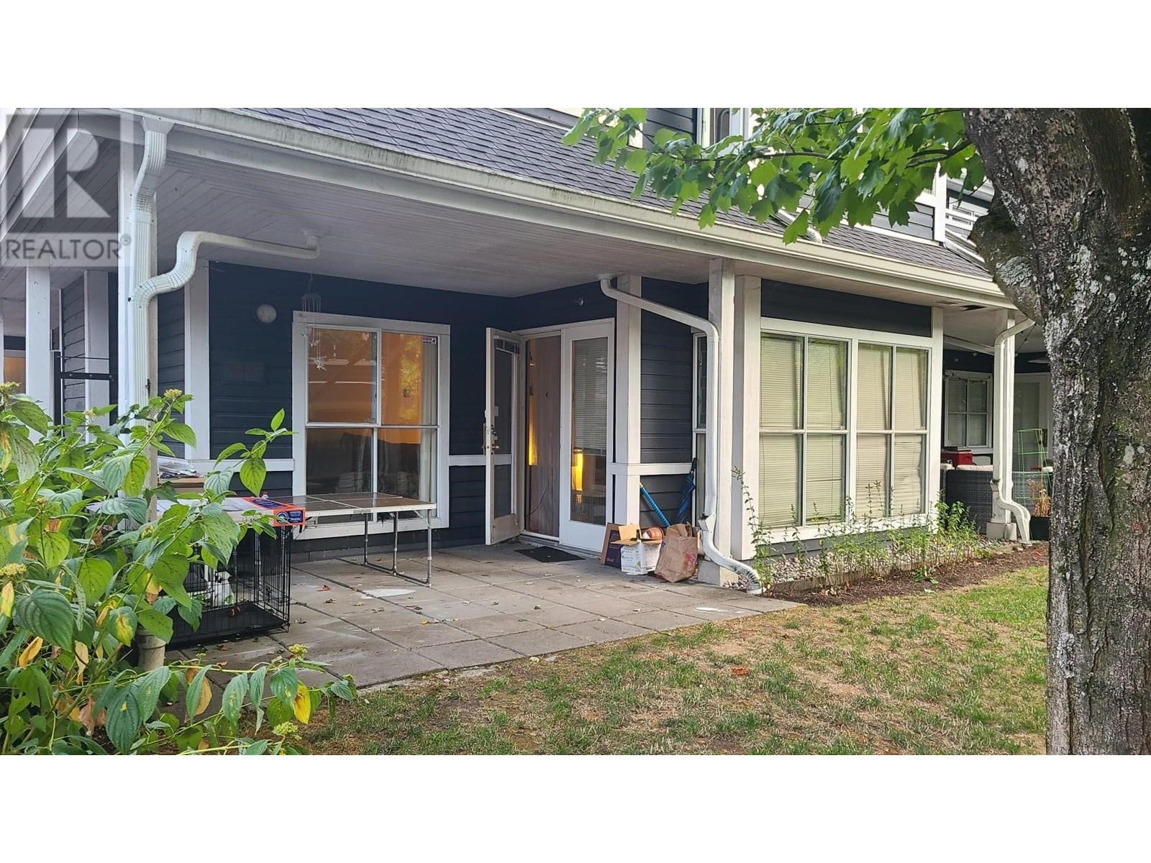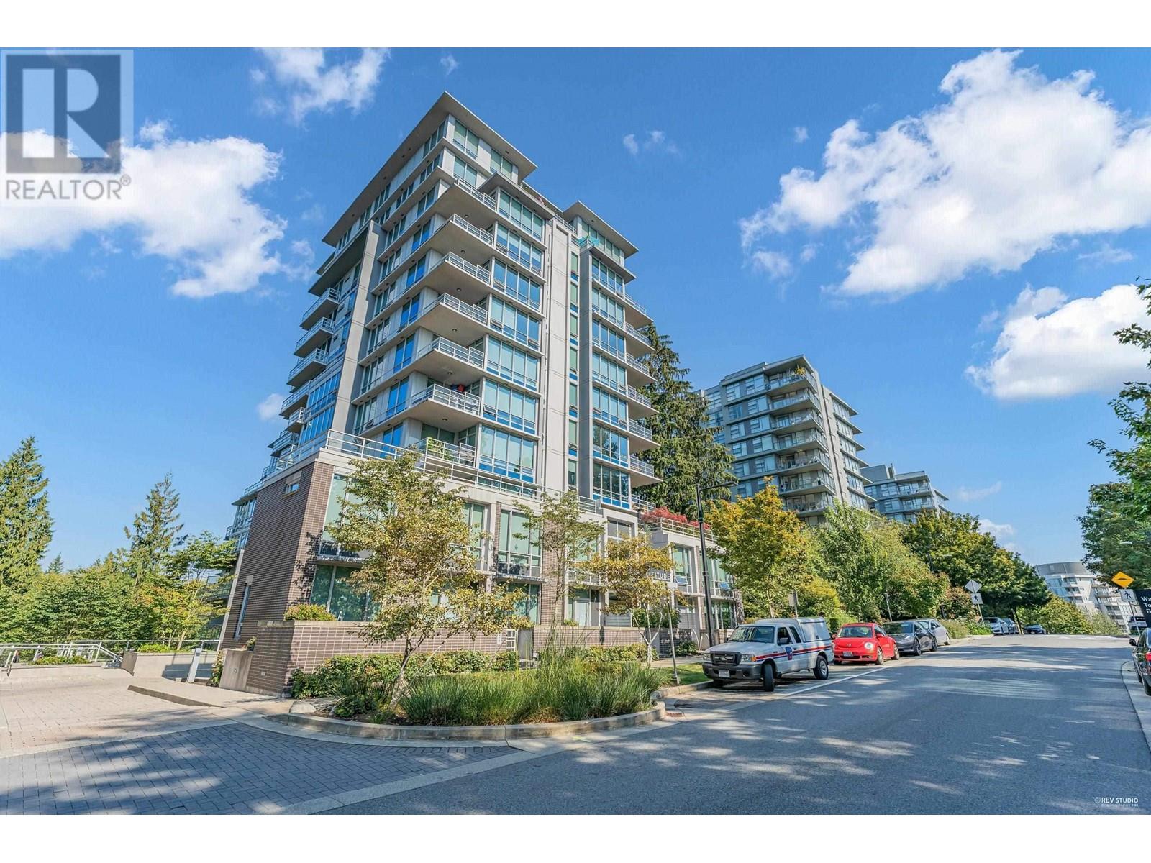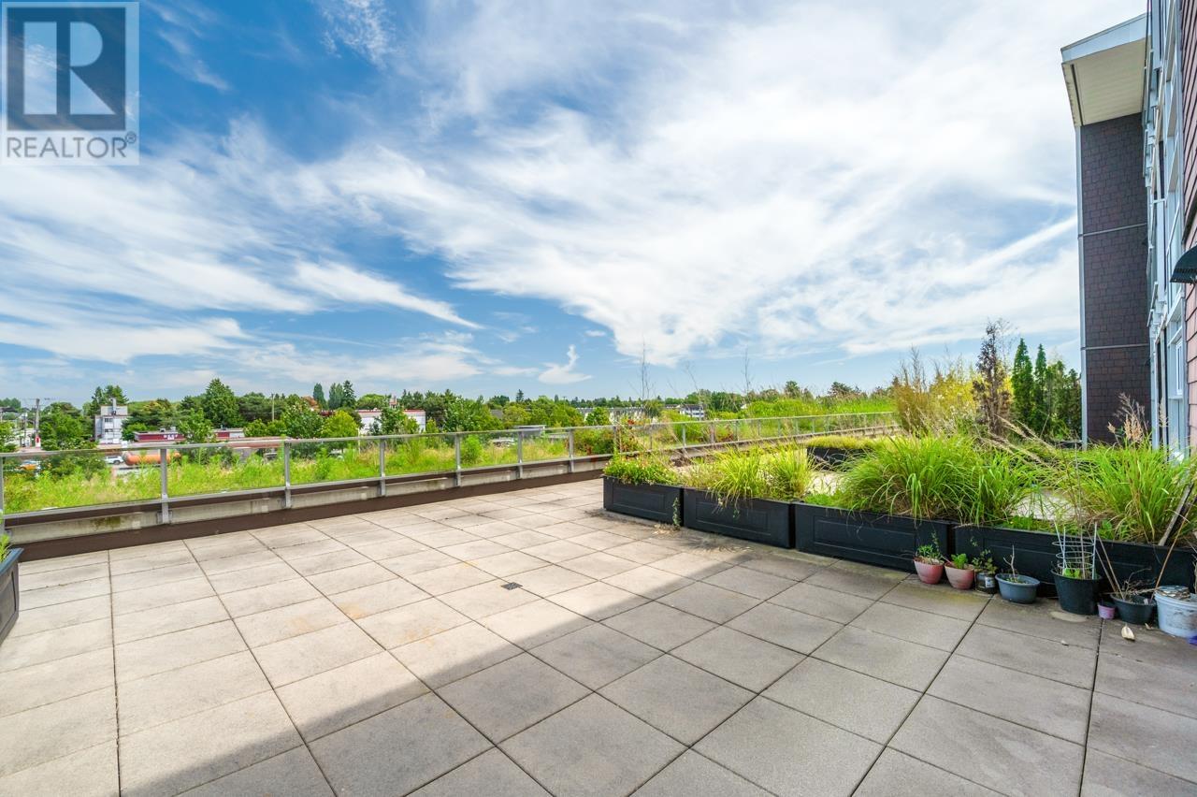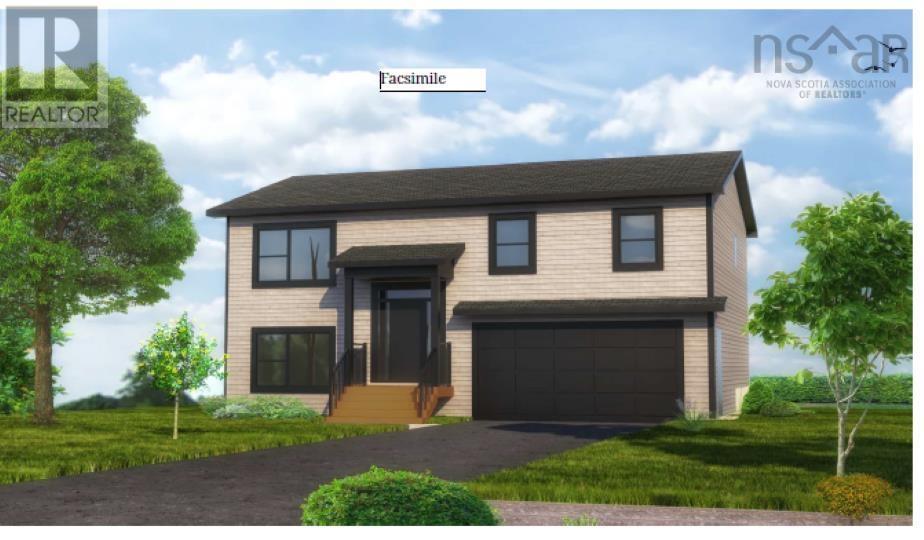1509 602 Citadel Parade
Vancouver, British Columbia
Welcome to the 15th floor at Spectrum 4 by Concord Pacific, most convenient downtown Vancouver location. This SE 1 bed, 1 bath home offers a versatile den/office or in-suite storage, great dining area by the window, in-suite laundry, and a private balcony. Enjoy access to excellent club house amenities including an indoor pool, gym, sauna/steam room, and concierge. Located steps from BC Place, Rogers Arena, SkyTrain, Costco, shopping, and dining, Future Vancouver Art Gallery location. Showings by appointment. (id:60626)
Sutton Group - Vancouver First Realty
511 Crestridge Common Sw
Calgary, Alberta
This stunning three-storey corner unit townhome in Crestmont offers the perfect blend of space, style, and low-maintenance living. With 1,698 sq ft, a large double attached garage, and a spacious open-concept layout, this home lives like a detached property—without the upkeep. A welcoming entryway leads into a thoughtful floorplan that includes a versatile den with a window—ideal for a home office, guest room, or even an additional bedroom. The main living area features large windows, incredible natural light, and a sleek modern kitchen with quartz countertops, ample cabinetry, and seamless flow between the kitchen, dining, and living spaces. Step out onto your private balcony, perfect for morning coffee or winding down in the evening. Upstairs, you’ll find three well-appointed bedrooms, including a spacious primary suite with a walk-in closet and a private ensuite with a fully tiled shower. Upper floor laundry adds everyday convenience, while central air conditioning keeps the home comfortable year-round. Located in the quiet and well-connected community of Crestmont, you’ll enjoy quick access to COP, the mountains, and Calgary’s Ring Road, along with scenic walking paths, playgrounds, and a strong sense of community. With low condo fees and a flexible layout that suits a variety of lifestyles, this is an opportunity you don’t want to miss. Contact us today to book your private showing and discover why this townhome stands out from the rest. (id:60626)
Exp Realty
116 2960 E 29th Avenue
Vancouver, British Columbia
Location is everything; being just steps away from the 29th Ave Skytrain station makes life easier and more convenient. Proximity to Slocan/Renfrew Park, and walking distance to schools, providing an instant lifestyle upgrade. Outdoor space is always a premium, and the 130 sq.ft. patio is very special. The patio entrance and abundant greenery make this house feel like a townhome. The good-sized one bdrm plus den, which can be treated as a second bedroom if needed, features ample windows. The living room, dining area and kitchen are spacious. Ensuite laundry is included, and the property comes with a parking stall and a storage locker. Situated close to all major amenities, 10 mins to both Metrotown & Downtown. A quiet & secure complex with ample visitor parking as well. (id:60626)
Sutton Centre Realty
706 9080 University Crescent
Burnaby, British Columbia
Welcome to The Altitude - Located within SFU's master-planned University District. This bright 2-bed, 2-bath south-east facing unit offers a functional layout with 9 Ft. ceilings & floor-to-ceiling windows that fill the space with natural light. The two bedrooms are thoughtfully separated by the living/dining area, providing privacy & tranquility. The second bedroom includes a Jack & Jill ensuite, while both rooms feature spacious walk-in closets. A pantry adjacent to the dining area adds convenient storage. Just one block from SFU campus, bus loop, daycare, supermarket, & cafes. Includes 1 parking spot & a bike storage locker. Ideal for small families, young couples, or students. New flooring installed in 2019. Move-in ready, with the furniture shown in photos included in the purchase. (id:60626)
RE/MAX Westcoast
1003 - 90 Park Lawn Road
Toronto, Ontario
The condo has a Zen-like feel from the moment you step inside. Nestled in the sought-after South Beach Condos & Lofts, this 1-bedroom plus den suite blends peaceful lakeside living with the ease of city access. Located in vibrant Humber Bay Shores, you're just steps from the lake, parks, trails, shops, restaurants, and transit with quick access to the Gardiner and QEW. Inside, enjoy 9-foot ceilings, floor-to-ceiling windows, updated flooring, and a modern kitchen with stone countertops, white cabinetry, breakfast bar, and premium stainless steel appliances. The spacious bedroom includes a walk-in closet with built-in organizers, and the den offers the perfect work-from-home setup. Residents enjoy over 30,000 sq ft of resort-style amenities: indoor/outdoor pools, hot tubs, fitness centre, yoga studio, spa, squash and basketball courts, party room, sauna, and 24-hour concierge. Includes 1 parking and locker. Ideal for first-time buyers, professionals, or downsizers seeking comfort, convenience, and community. (id:60626)
Sutton Group-Admiral Realty Inc.
32 Sunset Lane
Cavendish, Prince Edward Island
Inside the Cavendish Beach National Park is this rare opportunity to own this spectacular home.This sought after location features a beautiful property that is zoned residential/commercial 2 and is everything you would expect and want on a gracious 3+- acres property located inside the Cavendish Beach National Park. A tranquil property with a beautiful setting located on a private road within walking distance to Sandy beaches is just short stroll. This spacious home features semi open concept, kitchen, dining, and living room with wonderful windows, a cozy wood-stove plus the home is also equipped with radiant infloor heat and heat pump for air conditioning. There is multiple sliding garden doors that lead out to the side covered deck from the living room and the primary bedroom. Here you can enjoy the lovely sea breeze, privacy and enjoy the stunning sunsets. The primary bedroom is a perfect size for your king size bed and other dressers. Plus the primary bedroom features an ensuite, with full tub and shower surround, vanity and toilet. There?s also additional guest room and another full bathroom. Theres also a conveniently placed laundry room close to the kitchen and easy access to the attached heated garage. The beautiful expensive decks highlight the outdoor spaces and run along the front and also one side of the home, perfect for entertaining and bbqing. Outside features rolling green meadows and has lots of room to incorporate, fire pits, hot tubs, wading pool or a swimming pool. This is an unique property and is zoned residential/ commercial # 2, giving the buyer the potential to develop the property into a cottage business, campground, miniature golf, take out diner, restaurant and so much more! This home comes fully equipped with appliances, fridge, range, over the range microwave, dishwasher and washer & dryer. Plus features a front deck 36 x 8 and a side covered deck 34x8 and comes with garden shed 10 x 12. Truly impressive property on 2. 94 Acres! (id:60626)
Coldwell Banker/parker Realty Hunter River
303 8850 University Crescent
Burnaby, British Columbia
Welcome to THE PEAK by Intergulf on Burnaby Mountain. This 2 bed 2 Bath unit, with breathtaking views over Burrard Inlet. Just steps away from the finest lifestyle, SFU, Elementary school, Montessori, bus loop, Starbucks, Tim's, Nestors, restaurants and more all within a 5 minute walk! This functional layout unit features open concept living/dining/kitchen space to enjoy. Laminate throughout (incl. bedrooms),. Amenities include an exclusive 2-storey gym/wellness centre, yoga studio, conservatory study space, party room & an outdoor terrace w/gardens, benches, BBQ's, ping-pong & kitchen. Guest Suite for your family or friends. Open House: Saturday (July 26th) 2-4PM (id:60626)
Royal Pacific Realty (Kingsway) Ltd.
317 10020 Dunoon Drive
Richmond, British Columbia
Broadmoor - arguably on the of the best neighborhoods in Richmond! This east facing 1 bed + 1den condo comes with Air Conditioning and a huge private patio and offers everything you need. Broadmoor Village Shopping Center is right downstairs offering services like Shoppers Drug Mart, Starbucks, Anytime Fitness, multiple restaurants, bank, Freshco Supermarket and more! Alongside a park, Richmond Centre is also just a swift bus away. School catchments are Maple Lane Elementary and Steveston-London Secondary School, offering exceptional educational opportunities. The Strata feel is including AC/Heat & water (No City utility bill). 1 parking included! Easy to show! Open house Sat.&Sun. July 26&27 (2-4pm). (id:60626)
RE/MAX Crest Realty
Sutton Group Seafair Realty
A-10 Old Guysborough Road
Goffs, Nova Scotia
Melissa plan by Marchand Homes. Close to all amenities in Elmsdale and Enfield and easy access to the 102 Highway for quick access to Halifax. This home has an open concept living room, dining room and kitchen with three bedrooms, an ensuite bath as well as a second full bath. The lower level has a rec room, office, laundry and a third full bath as well as a mudroom with bench and cubbies. (id:60626)
Sutton Group Professional Realty
8 Penswood Place
Calgary, Alberta
Welcome to this beautifully upgraded 3-bedroom, 2-bathroom bungalow with almost 2,000 sq ft of living space, on a quiet cul de sac, in the heart of Penbrooke Meadows —directly across from a park with open views and just minutes from schools, shopping, and transit.This property offers the perfect blend of comfort, style, and function with a rare Oversized 28’ x 26’ Double Garage, In-floor Heating, 9’ Ceilings, Built-in cabinetry and a brand-new 2024 Roof. Ideal for hobbyists or a home-based business!Step inside and you’ll find a light-filled open-concept main floor with all-new windows and doors, fresh paint, updated baseboards, and LED lighting throughout. The renovated kitchen features a large island with cooktop and oven, new countertops, a commercial-grade hood fan, and a new dishwasher—perfect for entertaining.The extra-large primary bedroom includes a walk-in closet, deck access, and additional wardrobe cabinets. The main bath and basement bath are newly renovated, while the basement is freshly finished and wide open—ideal for a future suite (subject to City’s approval), home gym, or recreation space.Step outside into your cedar-wrapped backyard retreat:Over 590 sq ft of deck with built-in lightingPergola with sliding shadeHot tub, BBQ station with cedar louversSandstone courtyard and mature landscapingInsulated cedar siding over stucco for improved energy efficiencyGarden shed, rain barrels, and frost-free outdoor tapsAdditional highlights:All new energy-efficient windows & blindsHigh-efficiency furnace with humidifierPaved alleyways and cedar trees for added privacyEgress basement windows for added safety & potential legal suite (id:60626)
RE/MAX Irealty Innovations
1076 Moore Street
Brockville, Ontario
Set in Brockville's Stirling Meadows, this semi-detached bungalow blends contemporary design with a convenient location, just moments from Highway 401 and close to shopping, dining, and recreational amenities. The Grenville Walkout model by Mackie Homes offers approximately 1,580 square feet of thoughtfully designed living space, with three bedrooms, two bathrooms, main-level laundry, a single-car garage, and a walkout elevation that opens to the backyard and invites future possibilities. A covered front porch welcomes you inside, where a bright, open-concept layout connects the kitchen, dining area, and living room. The kitchen is appointed with ample cabinetry, granite countertops, a spacious pantry, and a centre island that anchors the space. The living room features a natural gas fireplace and access to the sun deck, extending the living area outdoors. Moving through, the primary bedroom includes a walk-in closet and a four-piece ensuite with a dual-sink vanity. Two additional bedrooms and a full bathroom complete the layout. An appliance package valued up to $5,000 is available with this property for a limited time. Conditions apply. This property is currently under construction. (id:60626)
Royal LePage Team Realty
1888 Westview Unit# 205
Lasalle, Ontario
Discover the perfect blend of luxury and convenience in this stunning condo. One of the larger condo's you will find nestled in a prime location, enjoy easy access to stores, parks, and scenic walking trails. This beautifully upgraded condo boasts high-end appliances, elegant crown molding, and striking high baseboards. The kit. features a ceramic backsplash, quartz countertops and a double-door pantry. Solid core doors, nine-foot ceilings, and custom walk-in closet provide a sense of sophistication and space. The bathrooms also showcase quartz countertops and luxury finishes. Luxury vinyl & ceramic floors throughout, enhance the modern aesthetic. Window treatments remain, adding to the move-in ready appeal. Don't miss this opportunity to live in a prime location with all the modern amenities you desire. Make this condo your new home and enjoy the best of comfort and convenience. (id:60626)
Royal LePage Binder Real Estate


