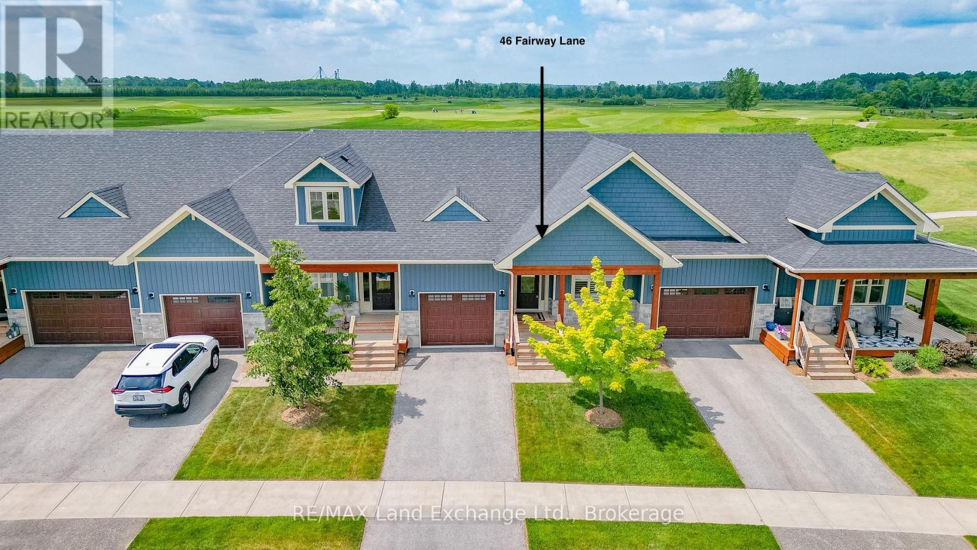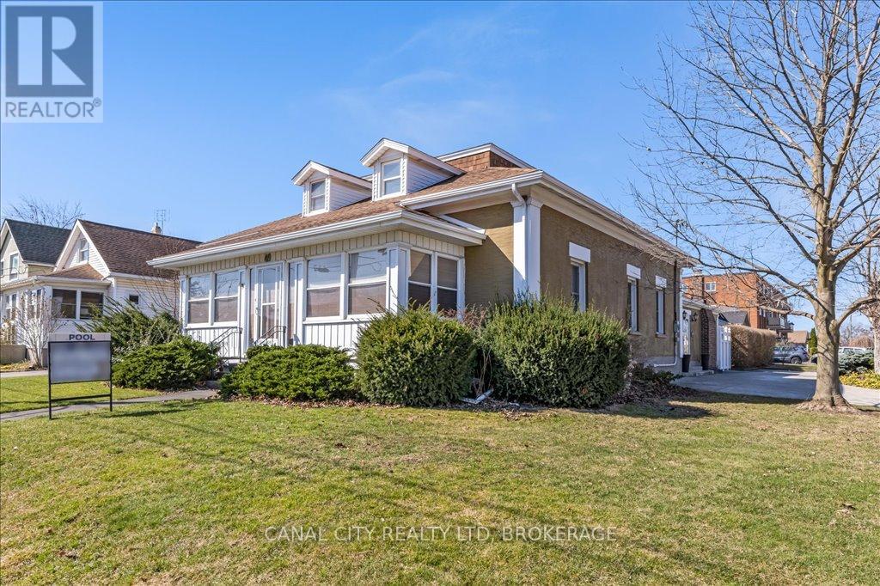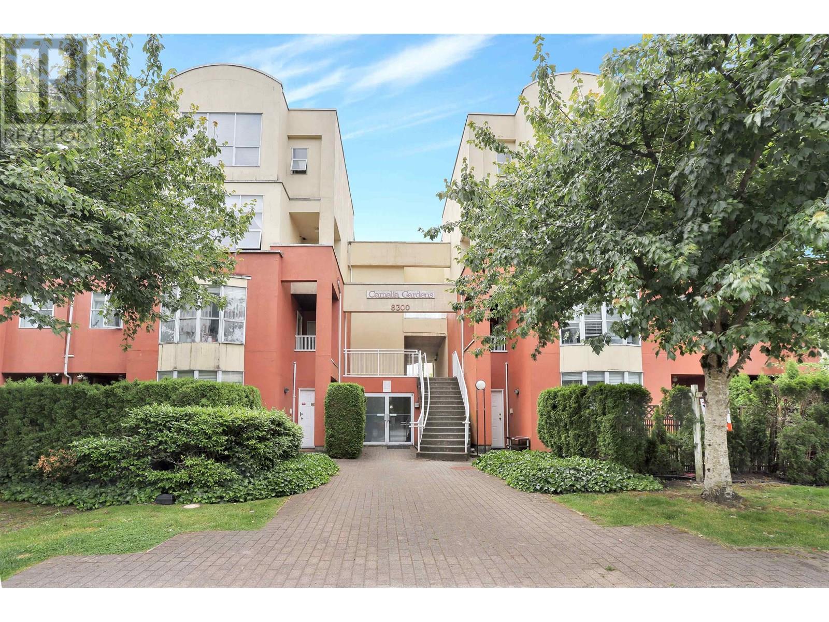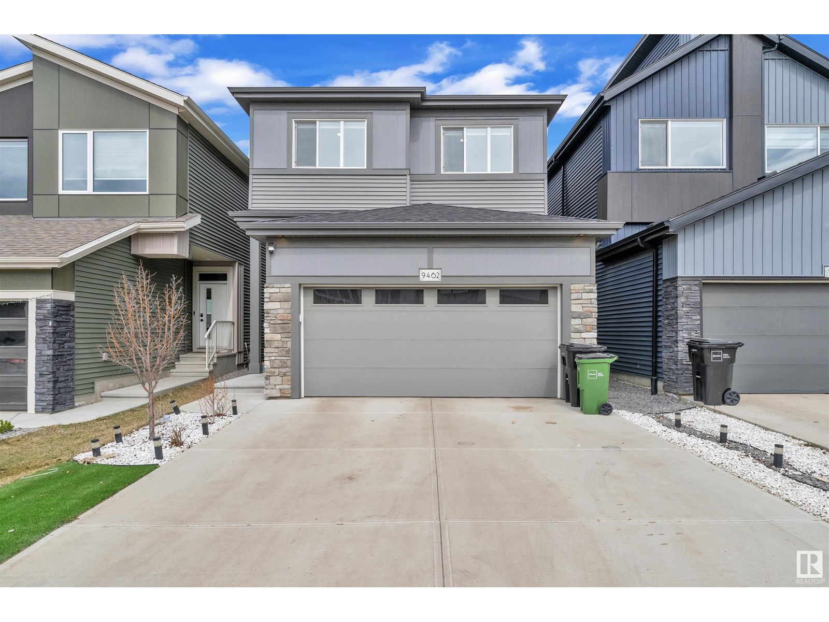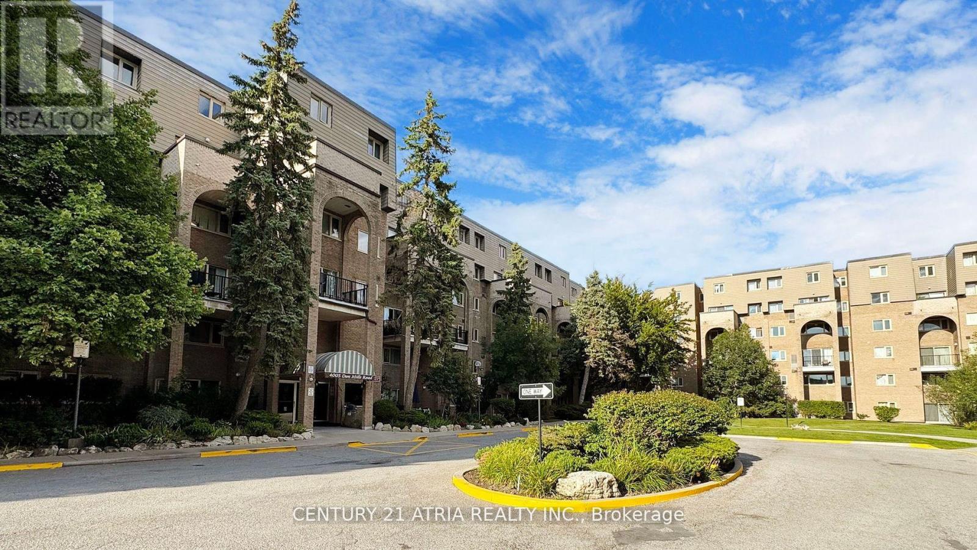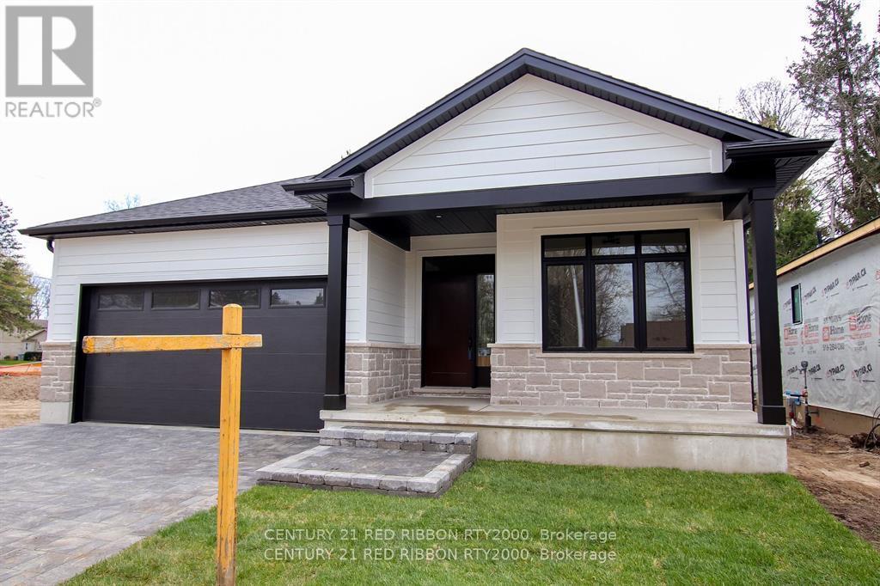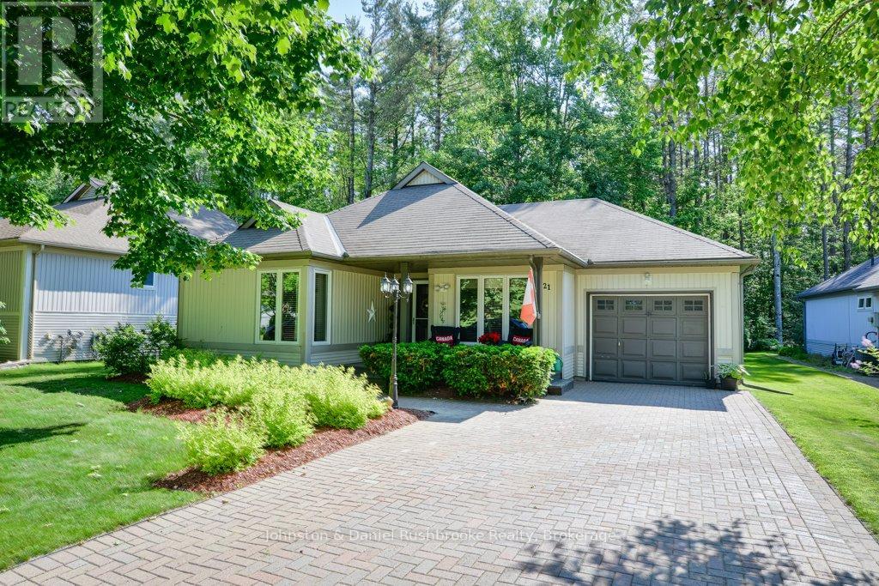3160 Magpie Wy Nw Nw
Edmonton, Alberta
BRAND NEW HOUSE with 5 bedrooms 4 full bathrooms, open to above, side entrance and many more. This beautiful house offers bedroom and full bath at main floor. Nice cozy kitchen and spice kitchen. Open to above family room and side entrance for basement. Four good sized bedrooms and 3 full baths upstairs , two bedrooms have attached bathrooms . laundry is also upstairs . Bonus room at this floor makes this house complete. Don't miss this hose . (id:60626)
Maxwell Polaris
46 Fairway Lane
Saugeen Shores, Ontario
Skip the build! This 5-year-old townhouse condo is ready for immediate occupancy with upgrades throughout, and situated on a premium lot backing onto the Westlinks Golf Course. This spacious unit has over 1200 square feet of living space on the main floor. If additional space is needed, the full basement is an ideal layout for a future family room and a bedroom with egress windows and high ceilings. The main level features an open-concept design with a tray ceiling and ample natural light. Gorgeous kitchen with customized cabinets and ample counter space. The living room has a patio door leading to the back deck and an unobstructed view of the golf course. The main floor primary bedroom has an ensuite and a walk-in closet. You will also find a dining area, second bedroom, 4-piece bathroom, laundry room, and spacious foyer on the main level. Features a covered front porch, a full basement and a generous-sized garage with inside entry. Some work has started in the basement (framing, electrical, a toilet and an electric fireplace). Additional upgrades include customized kitchen cabinets, tile floors in the foyer and bathrooms, a natural gas connection for BBQ, an exterior deck, an owned on-demand water heater, custom window coverings, central air and a garage door opener. The monthly condo fee is $305.00, plus $155.00 for the sports membership, which includes a golf membership for two at The Westlinks Golf Course, access to a fitness room and a tennis/pickleball court. Located in a quiet Port Elgin neighbourhood offers peaceful living with all the amenities of town just minutes away. Fairway Lane is a municipal road with year-round services, including garbage and recycling pickup. Check out the 3D Tour and make an appointment for an in-person visit. Some pictures have been virtually staged. (id:60626)
RE/MAX Land Exchange Ltd.
49 Pine Street S
Thorold, Ontario
Charming 4 bedroom home in the heart of Thorold! This spacious 2547 sq/ft, 1.5 storey home offers the perfect blend of history, character, comfort and modern conveniences. Step inside to find a cozy living room with an electric fireplace (with the original wood fireplace still intact), a main floor bedroom and laundry room as well as a 4 piece bath. The separate dining room and family room provide plenty of space for entertaining, while the 3 season sunroom and enclosed front porch are perfect for relaxing year-round. On the second level you will find 3 additional generously sized bedrooms with ample storage as well as an another 4 piece bath. Step outside to your 24 by 38 foot inground pool and gazebo area, complete with solar panels for efficient heating and a new pool pump. The fully fenced backyard provides privacy and plenty of space for outdoor enjoyment. Additional features include a brand new high efficiency gas furnace, new central air unit, 200 amp service, basement workshop area, central vacuum, and plenty of storage throughout. Conveniently located close to schools, shopping and a short walk to Historic Downtown Thorold and all amenities, this home truly has it all. Don't miss out, schedule your showing today! (id:60626)
Canal City Realty Ltd
304 8300 General Currie Road
Richmond, British Columbia
Great Value! 2 level townhome in Camelia Garden. This spacio0us townhome has a functional layout, featuring two huge bedrooms upstairs and one oversized den on the main floor with 2.5 bathrooms. The den can easily be converted into third bedroom. Master bedroom, living room and balcony look over to beautifully landscaped garden with tons of natural light. The unit has been well maintained, with laminated flooring, fridge, range and hot water tank having been updated over the past years. This quiet family oriented complex is located in the heart of Richmond, steps to General Currie Elementary schools, parks, Richmond Shopping Centre and transit. Take quick action before it's gone. (id:60626)
RE/MAX Crest Realty
9462 Pear Cr Sw
Edmonton, Alberta
Welcome to 9462 Pear Crescent SW, where modern luxury meets everyday comfort in this beautifully upgraded 2,401 sq ft home, located in the vibrant, family-friendly community of The Orchards at Ellerslie. Step inside to a bright, open-concept main floor with 9’ ceilings and large windows that fill the space with natural light. The chef’s kitchen is the centrepiece, featuring quartz countertops, a spacious island, stainless steel appliances, and a walk-through pantry that connects to the mudroom and double garage. Upstairs offers a generous bonus room, three well-sized bedrooms, and a stunning primary suite complete with dual vanities, a soaking tub, tiled shower, and a large walk-in closet. Outside, enjoy over $50,000 in professional landscaping, including a fully fenced yard, custom stone stairs, and a lighted gazebo—perfect for relaxing or entertaining under the stars. This home also includes a built-in water softener, EV fast charger, and is just steps from future schools. (id:60626)
Maxwell Devonshire Realty
1842 62 Ave Ne
Rural Leduc County, Alberta
Stunning Custom Home in Irvine Creek—Fully Upgraded! Welcome to this brand-new 5-bedroom, 4-bathroom house just minutes from the airport. You're welcomed by dual main floor sitting areas, main floor bedroom + full bath, a open-to-below living room with a dramatic feature wall & electric fireplace. The kitchen boasts an oversized quartz island, extended dining nook, & walk-through spice kitchen. High-end finishes like 24x48 designer tile flooring, upgraded lighting & plumbing fixtures, & a modern color palette enhance the space. Upstairs offers a versatile layout: the primary suite boasts 5-piece ensuite & walk-in closet, while two bedrooms share a Jack & Jill-style bathroom, & another bedroom with a private 4-piece ensuite. A spacious bonus/family room and upper-floor laundry complete the upper level. The full unfinished basement with a separate side entrance provides incredible potential for a future legal suite. Finished with upscale touches located near Beaumont, Edmonton, and major routes. (id:60626)
RE/MAX Excellence
326 - 4005 Don Mills Road
Toronto, Ontario
***** Carpet Free *****All new windows in bedrooms and Living Room ****** newer laminated flooring ***** Newer Kitchen cabinets & quartz countertop ***** 3 spacious bedrooms, eat-in kitchen, open concept living & dining, a finished basement; east & west exposure with lots of natural sun lights ***** walking distance to excellent schools: arbor glen p.s, highland m.s; and ay jackson s.s ***** steps to ttc bus stops, shopping plazas, banks, restaurants, parks, and much more ***** minutes to highway 404/dvp, 407 & 401 ***** close to Seneca college, don mills & finch subway station ***** Rent includes water, parking, grass cutting and snow removal ** (id:60626)
Century 21 Atria Realty Inc.
6 - 430 Head Street N
Strathroy-Caradoc, Ontario
Luxury detached freehold condo community in the north end of Strathroy, close to many amenities such as schools, grocery stores ,parks and minutes from the402 ,Approximately 1300sq ft , 2 bedroom , 2 bathroom ,large 2car garage ,9 ft ceilings, quartz countertops in custom kitchen and bathrooms many upgrades including engineered hardwood and tile throughout option to finish lower level as well if more space is required, a quality built home by Tandem Building Contractors with standardfeaturesthat include hi efficiency furnace , central air, 200 amp panel ,ellectric fireplace, insulated garage and garage door opener (id:60626)
Century 21 Red Ribbon Rty2000
1325 Aberdeen Drive Unit# 116
Kamloops, British Columbia
Move-in ready 3-bedroom, 4-bathroom townhome in desirable Upper Aberdeen with stunning views and a fully finished walk-out basement. The bright, open main floor features new flooring, stainless steel appliances, and a spacious kitchen with sit-up island. Upstairs offers 3 large bedrooms, including a generous primary with walk-in closet and 5-piece ensuite, plus full bath and laundry with storage. The walk-out basement includes a modern family room, full bathroom, and tons of storage. 1-car garage + driveway, steps to Pacific Way Elementary, daycare, and transit. Pets and rentals allowed with restrictions. Strata fee $450/month. Clean, modern, and ready to go! (id:60626)
RE/MAX Real Estate (Kamloops)
6035 Kingfisher Avenue
Sechelt, British Columbia
Highbank Oceanfront lot with older-growth canopy. Property has a park like feel, with an Eastern exposure on Porpoise Bay and a view across the inlet. Lot is level, has many beautiful trees, and only a 5 minute drive to Sechelt. Waterfront is easily accessed by East side of property, and to the West is a 40 acre section of old growth forest with trails throughout. Truly a unique and beautiful spot! (id:60626)
Pemberton Holmes - Salt Spring
15 - 270 Melvin Avenue
Hamilton, Ontario
This stunning 3-storey freehold townhome offers 3 bedrooms, 1.5 bathrooms, 1600+ square feet of stylish living, lots of storage and 2 outdoor areas! The open-concept main floor is perfect for entertaining, featuring a sleek kitchen with newer appliances, a large island and dining space. Upstairs, enjoy 3 spacious bedrooms, including a primary with his-and-hers closets, with laundry upstairs, a full bathroom and extra storage. High-end finishes, thousands in upgrades, and thoughtful design throughout. Located close to highways, schools, shopping, parks and the Red Hill Valley Trails. (id:60626)
RE/MAX Escarpment Realty Inc.
21 Pineridge Gate E
Gravenhurst, Ontario
Presenting 21 Pineridge Gate: the "Joseph" model, a remarkable home that epitomizes perfection. This immaculate property stands as a testament to exceptional pride of ownership, with outstanding maintenance evident throughout. Enter the brilliantly designed open-concept layout that commands attention from the moment you step inside. The formal living area flows effortlessly into the rest of the space, creating a harmonious environment. This home masterfully combines elegance and functionality, guaranteed to impress both guests and families alike. With two well-appointed bedrooms and two stylish bathrooms, along with a bright and spacious kitchen, every corner exudes comfort and sophistication. The formal gathering area and inviting Muskoka room provide access to a screened covered deck, offering the ideal setting to enjoy the breathtaking garden, which ensures both tranquillity and privacy. Additionally, this property features a single-car garage and a double-sized driveway, completing an outstanding package. With nothing left to desire, this home is truly a remarkable find! Association Fee $360 per year.Upgrades: Crown moulding, Rubber-covered Garage floor, garage cupboards, Compost decking, Screen in deck, gas fireplace, under-counter lighting. (id:60626)
Johnston & Daniel Rushbrooke Realty


