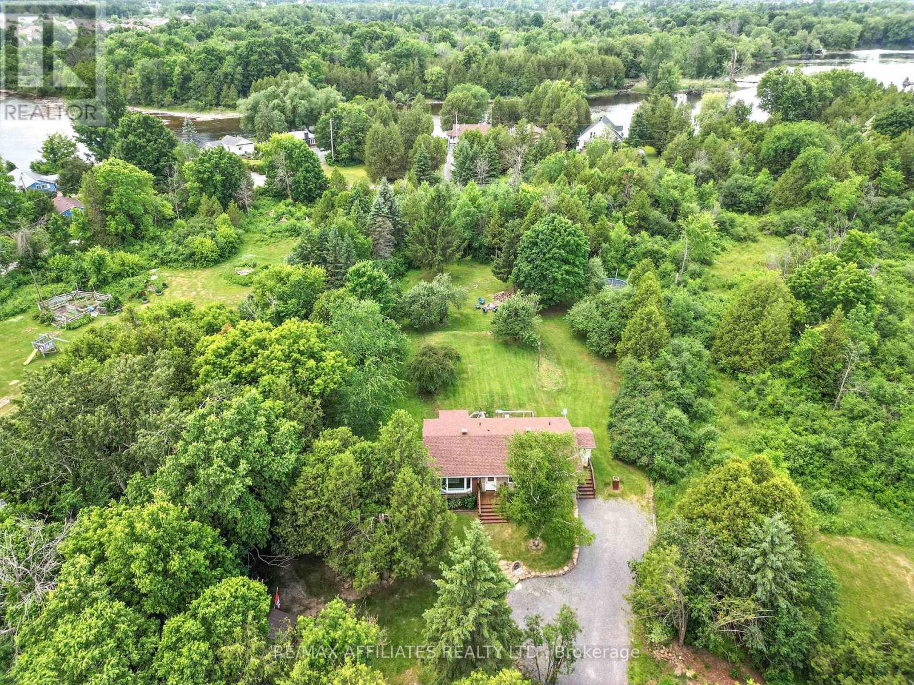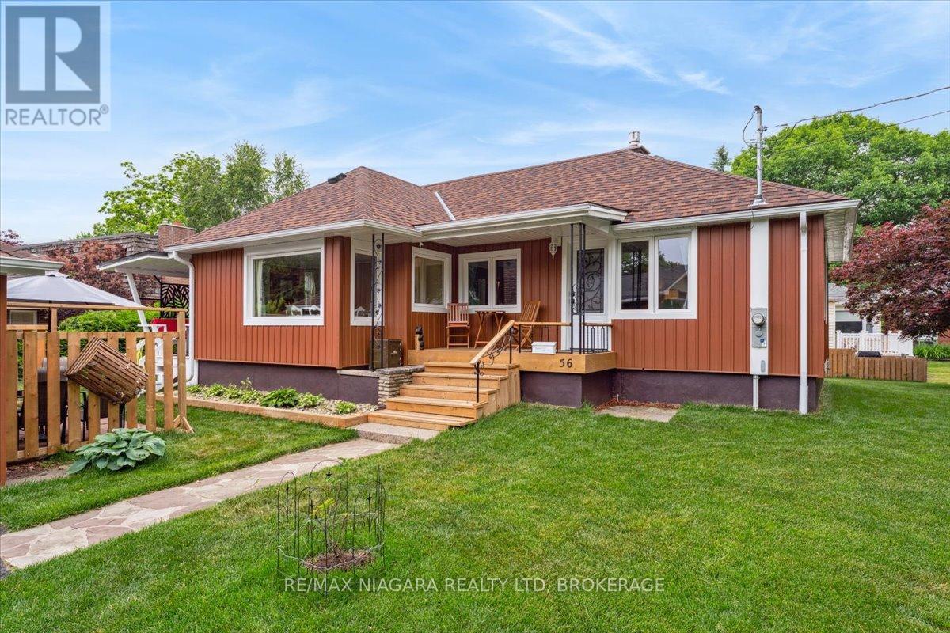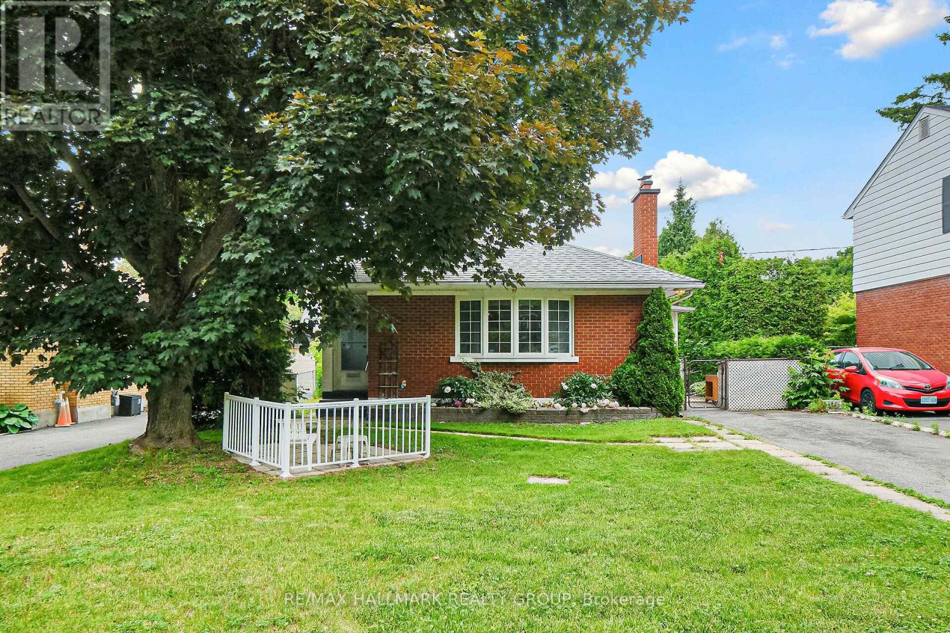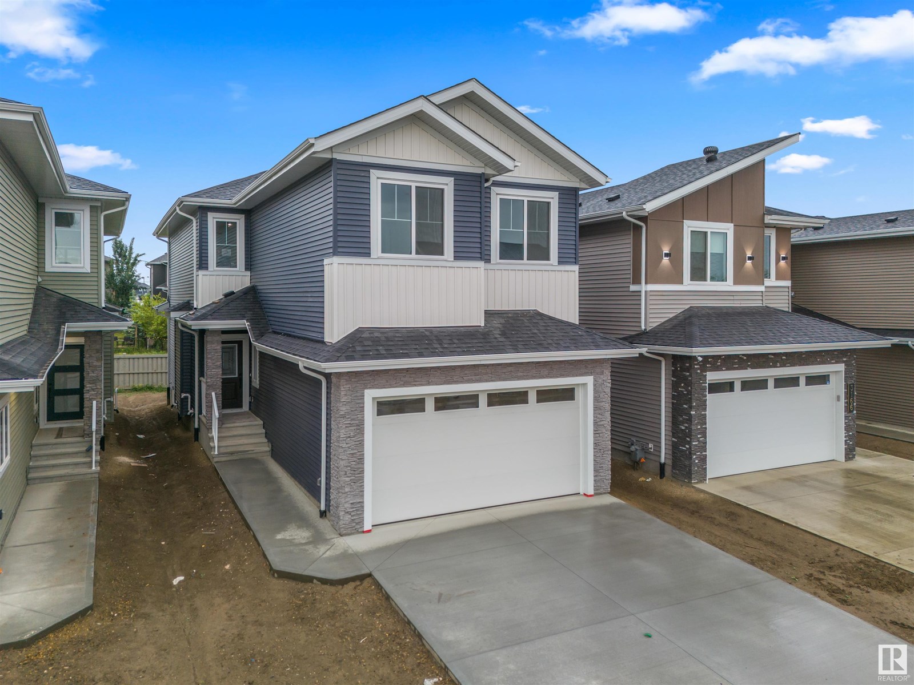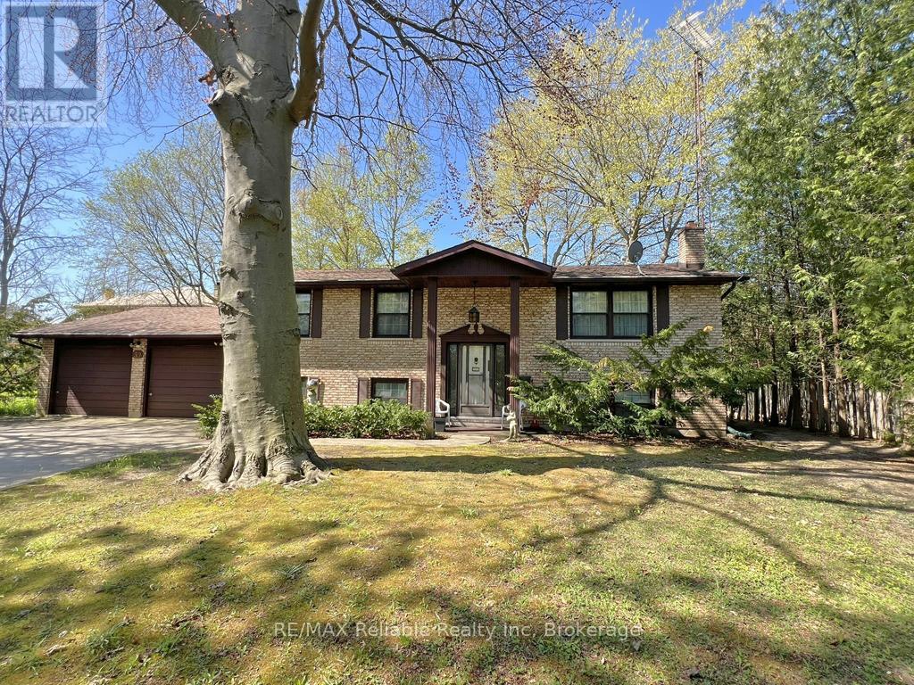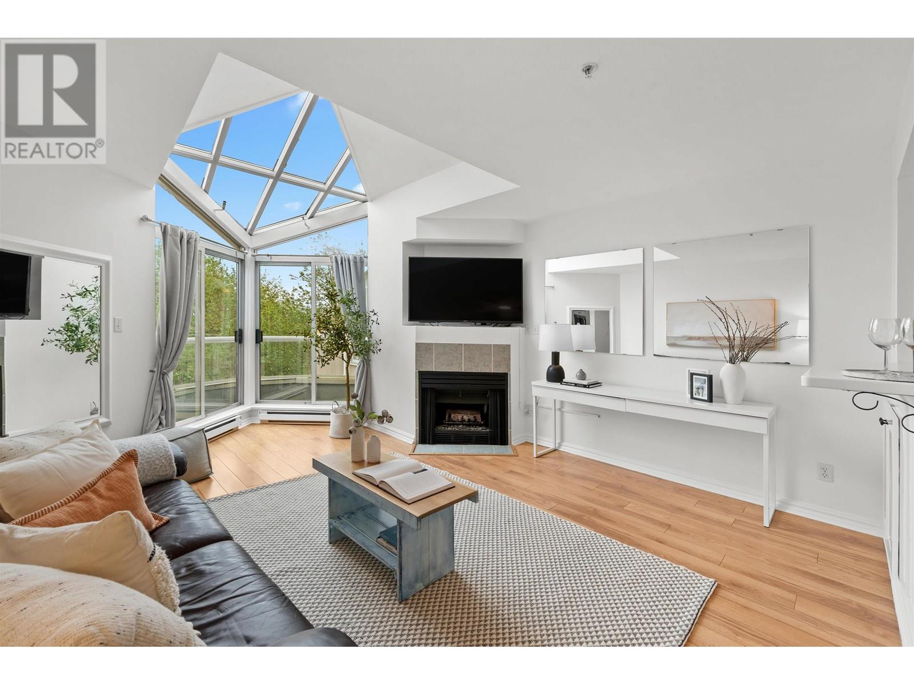408 - 40 Museum Drive
Orillia, Ontario
Welcome to 408 - 40 Museum Drive, in beautiful Orillia, Ontario. Discover stress-free living in this beautifully maintained end-unit bungaloft located in the highly sought-after Villages at Leacock, a 55+ adult lifestyle community in the heart of Orillia. This bright and spacious 2-bedroom, 3-bathroom home offers over 1,500 sq. ft. of thoughtfully designed living space. Conveniently located just steps from walking trails, Tudhope Park, Lake Couchiching, public transit, downtown Orillia, and all local amenities, this property combines comfort with an active lifestyle. The main floor primary bedroom includes a private 3-piece ensuite. The kitchen has ample cabinet and counter space. For added convenience the laundry is located on the main floor. The spacious loft is perfect for a family room, guest suite or potential for a third bedroom, complete with its own 4-piece bathroom and extra storage. The attached single-car garage has convenient inside entry, and the full unfinished lower level provides endless potential and/or additional storage. The condominium fees include Roger's cable/internet, private clubhouse access, snow removal, lawn care, and exterior maintenance. Don't miss your chance to enjoy a low-maintenance lifestyle in one of Orillia's most desirable communities. (id:60626)
RE/MAX Right Move
5258 Third Line
Erin, Ontario
This exceptional 1+-acre lot offers a unique opportunity to bring your dream to life on a pristine blank canvas nestled on a tranquil rural road. Backing onto farmland and forest, the property gentle rolling, flat and dry terrain topography is perfectly suited for a home with a walk-out basement, adding a layer of distinction to your design. Conveniently located near town services, outside the GRCA, making the process of obtaining a building permit easy. you can easily apply for a building permit and begin construction without additional hurdles. Take advantage of the OFA credits currently being applied, which can help reduce property taxes until you are ready to build your dream home. This is more than just a piece of land; it is a canvas for your dreams. Seize this rare opportunity to own a piece of the countryside and start building your dream home today. Contact your Realtor to learn more and take the first step towards making your vision a reality. This property is currently being farmed and has the right to harvest crop. This stunning 1.03-acre building lot is truly a gem, offering endless building possibilities. The property is ideal for a walk-out basement, with a dry lot that offers plenty of natural light perfect for an in-law or secondary suite. Backing onto farmland and forest, the lot provides a serene and picturesque backdrop that will remain untouched for years to come. Enjoy the peace of country living while staying close to town amenities, shopping, churches, and major commuter routesall just a short drive away. One of the best features of this property is that it lies outside of conservation boundaries, meaning you can easily apply for a building permit and begin construction without the hassle of additional restrictions. Survey availalbe. (id:60626)
Royal LePage Meadowtowne Realty
80 Ridley Road
St. Catharines, Ontario
Prime 4.48 Acre ($649,000 per Acre), urban (Zoned E2) General Employment & Industrial Land located in the heart of City of St. Catharines, within the Go Station Secondary Plan. Minutes to QEW, HWY 406, Downtown, Hospital, Major Retail Plazas, Niagara Falls, US borders etc. The site is designated within the St. Catharines official plan as General Employment and benefits from an existing Zoning By-Law designation which permits both General Industrial and various other Industrial uses concurrently. See attachment for permitted uses. Currently Two phases of development site plan for public storage facilities are submitted to the city for approvals and it is principally accepted. VTB possible. (id:60626)
Real Estate Homeward
491 Lake Avenue E
Beckwith, Ontario
Looking for a 2-acre private property with stunning trees and a serene setting, yet still within walking distance of all the amenities Carleton Place has to offer? Look no further! Welcome to 491 Lake Ave. This charming bungalow is ideal for first-time homebuyers, young families, or retirees seeking the perfect blend of country living and town convenience. With an array of recent updates, including: 2017: Windows, Doors, Furnace, and Water Heater. 2018: Deck and Water Pump. 2020: Roof. 2024: New Septic System, Water Softener, Fresh Paint, Eavestroughs, and MORE. This home is truly one-of-a-kind in Carleton Place come see it for yourself! . Don't miss out on this unique opportunity! (id:60626)
RE/MAX Affiliates Realty Ltd.
2205 - 50 Forest Manor Road
Toronto, Ontario
Bright & Spacious 2 Bedroom Corner Unit In The Heart Of North Yorks Emerald City. Located On The 22nd Floor With Unobstructed Northwest Views And A Wrap-Around Balcony. Functional Layout With 9ft Ceilings, Open Concept Living/Dining/Kitchen, Stainless Steel Appliances, And Floor-To-Ceiling Windows.Enjoy Premium Amenities: Indoor Pool, Gym, Screening Room, Party Room, Arcade & Karaoke.Steps To Don Mills Subway, Fairview Mall, Library, Schools, Community Centre, Hwy 401/404. Includes: 1 Parking & 1 Locker. Move in Condition. Motivated Seller. Must See! (id:60626)
Anjia Realty
56 Oakridge Crescent
Port Colborne, Ontario
NESTLED ON A BEAUTIFUL TREE LINED STREET, THIS CHARMING TWO-BEDROOM HOME OFFERS A GLIMPSE OF THE LAKE. MAJOR UPGRADES ARE WINDOWS, SIDING, INSULATION, FURNACE, CENTRAL AIR AND MUCH MORE. ENJOY THE WARMTH OF A GAS FIREPLACE IN THE LIVING-ROOM, GREAT 4 SEASON SUNROOM WITH LOADS OF NATURAL LIGHT. GREAT WALK UP ATTIC IDEAL FOR STORAGE OR CHILDS PLAY ROOM. 1 1/2 CAR DETACHED GARAGE, LOT OVER 90 FT. WIDE. READY TO MOVE IN ** This is a linked property.** (id:60626)
RE/MAX Niagara Realty Ltd
412 Grosvenor Street
London East, Ontario
Welcome to this beautifully restored 1.5-storey detached home in the heart of Old North, one of London's most desirable neighborhoods. This move-in-ready home offers timeless character and thoughtful upgrades throughout. The main floor features a large staircase at the entrance, original pocket door, refinished original hardwood floors, a spacious living and dining area, and a completely renovated kitchen with a breakfast nook. Upstairs, you'll find two bedrooms, new flooring throughout, and a 4-piece bathroom with heated floors, soaker tub and walk-in glass shower. The lower level includes a 3-piece bath with shower. Additional highlights include: Detached garage, Fenced Backyard Newer furnace and roof, Large front covered patio overlooking Grosvenor Street, Original stained glass windows and front door. Located on a tree-lined street just minutes from downtown, top-rated schools, parks, and restaurants, this home offers the perfect blend of location, lifestyle, and charm.*For Additional Property Details Click The Brochure Icon Below* (id:60626)
Ici Source Real Asset Services Inc.
151 Fanshaw Avenue
Ottawa, Ontario
*Open House | Sunday, July 27th 2-4pm* Investors, don't miss this opportunity! This 50 x 100 ft development lot is located in Applewood Acres, a quiet neighborhood close to The Ottawa Hospital General Campus, CHEO, Riverside Hospital, Billings Bridge Plaza, the O-Train, transit, restaurants, parks, and schools. A charming three-bedroom bungalow currently sits on the lot, featuring hardwood flooring throughout the main level. The home offers a formal and spacious living room with a large French picture window, and a retro-chic kitchen with wood-paneled walls, double sinks, a pull-out spice cupboard, microwave shelf, corner appliance cupboard, ceramic backsplash, two lazy Susan's, ceiling fan with lights, and ample white cabinetry. All three bedrooms include double closets. The family bathroom offers a pedestal sink, full ceramic shower surround, and tiled flooring. The partially finished basement includes a rec room with overhead lighting and a concrete floor, laundry area, den, storage room, and cold storage. The lot is landscaped, and the driveway accommodates two cars. Developers this is the opportunity you've been waiting for! Investors, dont miss this opportunity! (id:60626)
RE/MAX Hallmark Realty Group
131 7156 121 Street
Surrey, British Columbia
GROUND FLOOR, NO STAIRS! Welcome to Glenwood Village - a beautifully updated 2 bed, 2 bath townhome where one occupant must be 55+. Enjoy easy one-level living with bedrooms on opposite sides for added privacy, updated flooring, a modern kitchen, and custom closet organizers. The bright, open layout features a bay window in the eating area and a cozy den/family room filled with natural light. Step outside to your private patio-perfect for relaxing or entertaining this summer. Located in one of Surrey's most walkable areas with an 88 Walk Score and just steps to Strawberry Hill Shopping Centre. The complex also offers a clubhouse and gym, and is pet-friendly. (id:60626)
Royal LePage Global Force Realty
3164 Magpie Wy Nw Nw
Edmonton, Alberta
This beautiful Brand New home in STARLING This custom-built 2 Storey home features PLATINUM FINISHES & 5 BEDROOMS and 4 FULL WASHROOMS. side entrance to basement for future legal suite , Huge OPEN TO BELOW living room, FIREPLACE FEATURE WALL and a DINING NOOK. Custom-designed Kitchen with BUILT-IN APPLIANCES. Upstairs you'll find a HUGE BONUS ROOM across the living room which opens up the entire space. The MASTER BEDROOM showcases a lavish ensuite comprising a stand-up shower, soaker tub and a huge walk-in closet. One other room comes with attach full bath and 2 good size bedrooms comes with a common bath , Don't miss this house . (id:60626)
Maxwell Polaris
39 Main Street S
Bluewater, Ontario
Charming Brick Bungalow in the Heart of Bayfield! Welcome to this well-maintained brick raised bungalow, built in 1973 and full of potential! Featuring 3 bedrooms and 2 full bathrooms, this home offers a spacious layout perfect for families or first-time buyers. You'll love the expansive living and dining room, along with an exceptionally large primary bedroom designed for comfort and relaxation. Enjoy natural light year-round in the bright and cheery sun room and add your personal touch to make it your own retreat. The home is heated efficiently with two cozy gas fireplaces, complemented by electric baseboard back-up. Convenience abounds with a 2-car attached garage offering direct access to the basement, a generous laundry room, and municipal water and sewer services. The park-like front yard and concrete driveway add to the curb appeal. Situated in the charming Village of Bayfield, this property is just a short stroll from Main Street's shops, restaurants, and local amenities. Dont miss the opportunity to own a great starter home in one of Ontarios most picturesque communities! (id:60626)
RE/MAX Reliable Realty Inc
405 908 W 7th Avenue
Vancouver, British Columbia
Welcome to this bright top-floor 1-bedroom home at Laurel Bridge in the heart of Fairview Slopes. Nestled on a tree-lined street, this dog-walkers paradise offers the perfect blend of peace and urban convenience. Step outside to the scenic Laurel Street Landbridge, connecting you to parks, the Seawall, and the off leash Charleson Dog Park. With a Walk Score of 98, you´re minutes from Granville Island, cafés, restaurants, boutiques, and groceries. Inside, enjoy a smart 702 square ft layout with a recently updated kitchen and an airy Juliet balcony. Set on a quiet, bike-friendly street, it´s ideal for dog lovers and outdoor enthusiasts seeking a vibrant city lifestyle. Open house: Sun July 13th, 12:00 to 1:00pm. (id:60626)
Oakwyn Realty Ltd.




