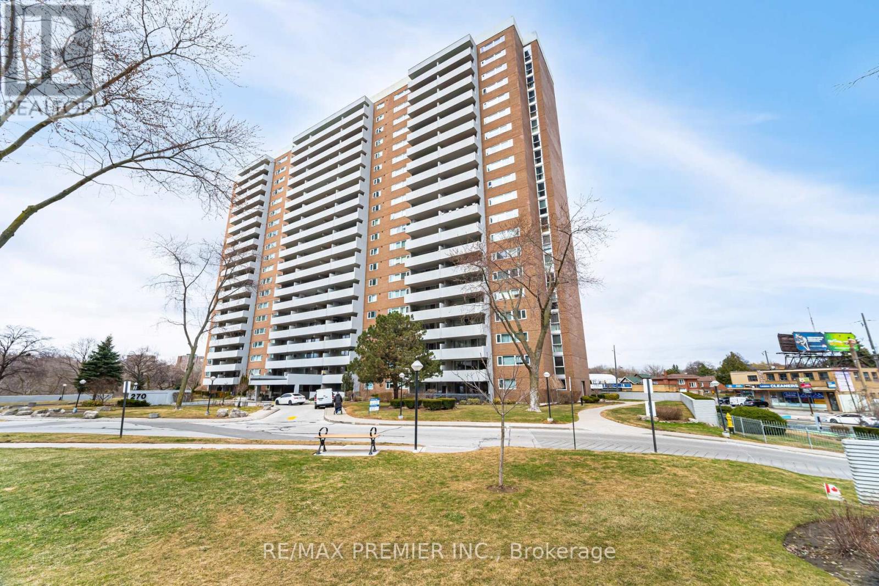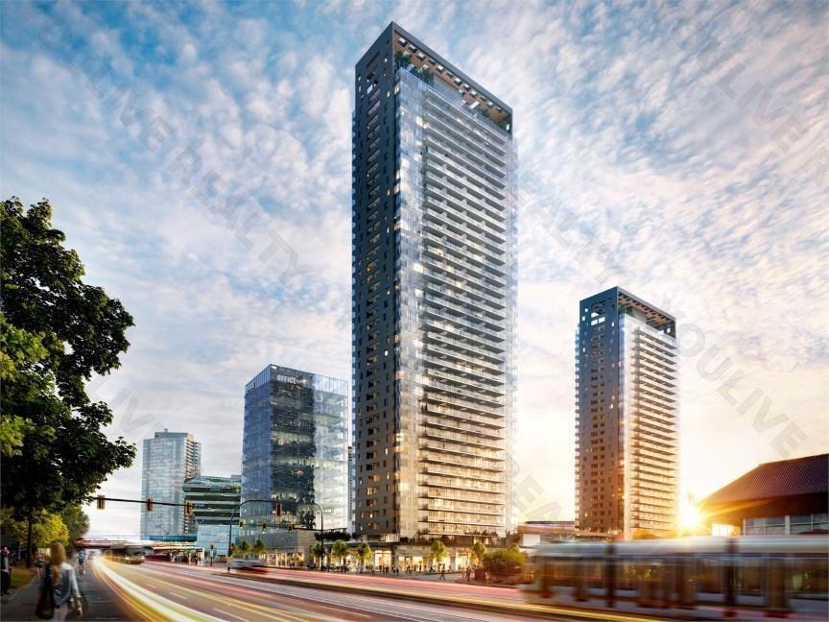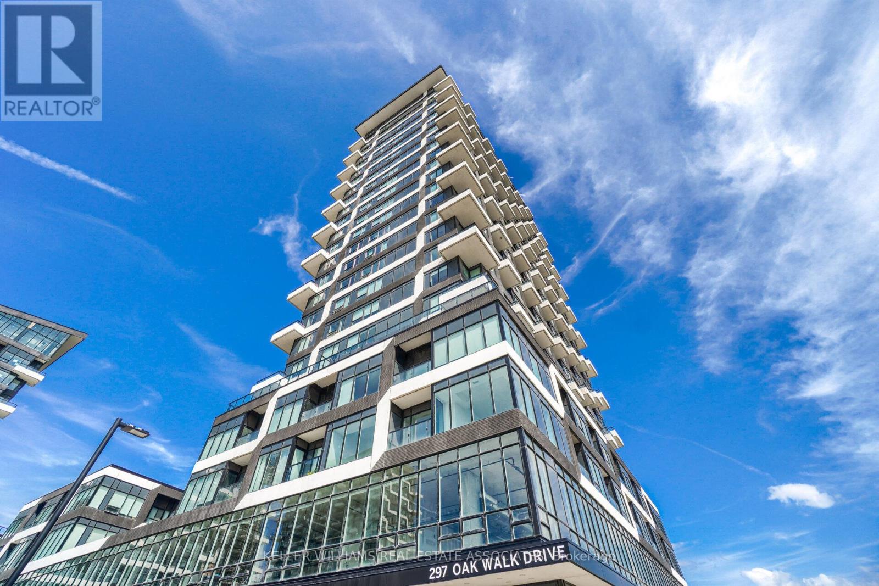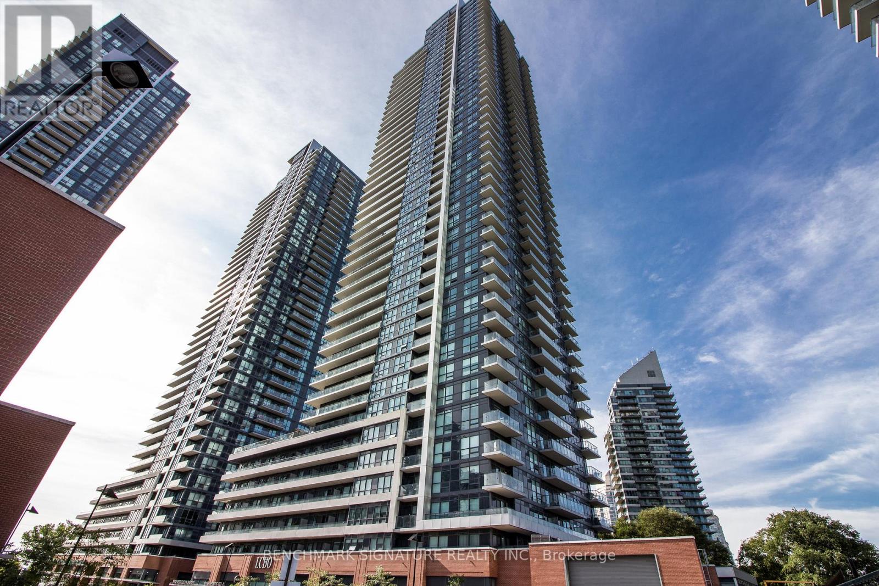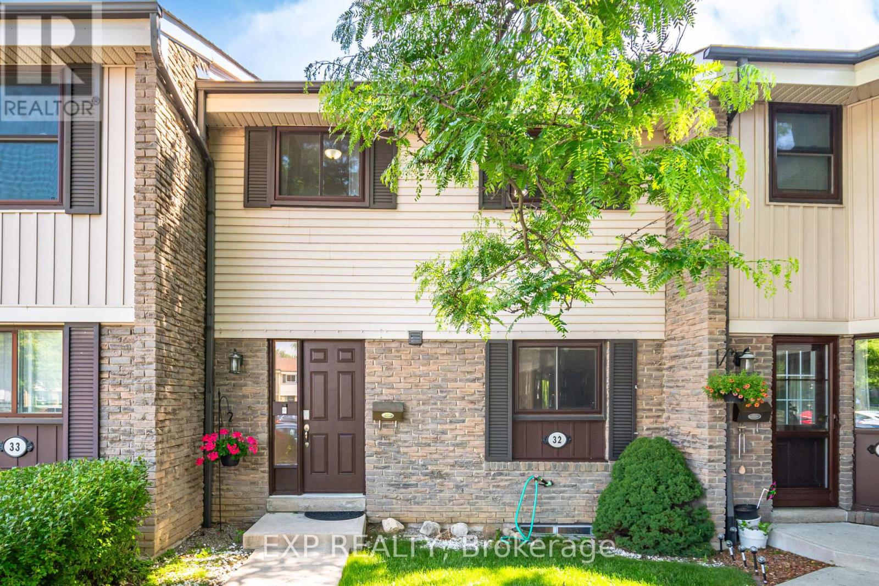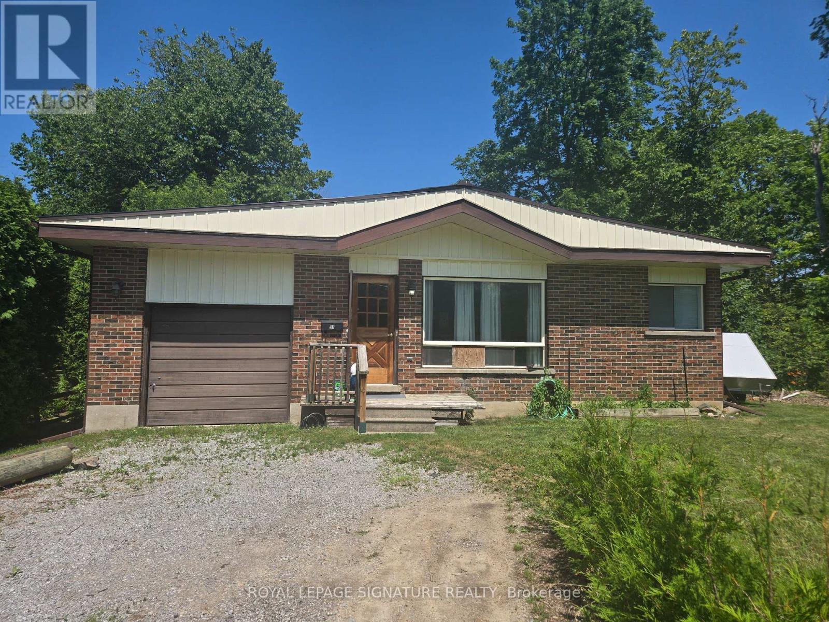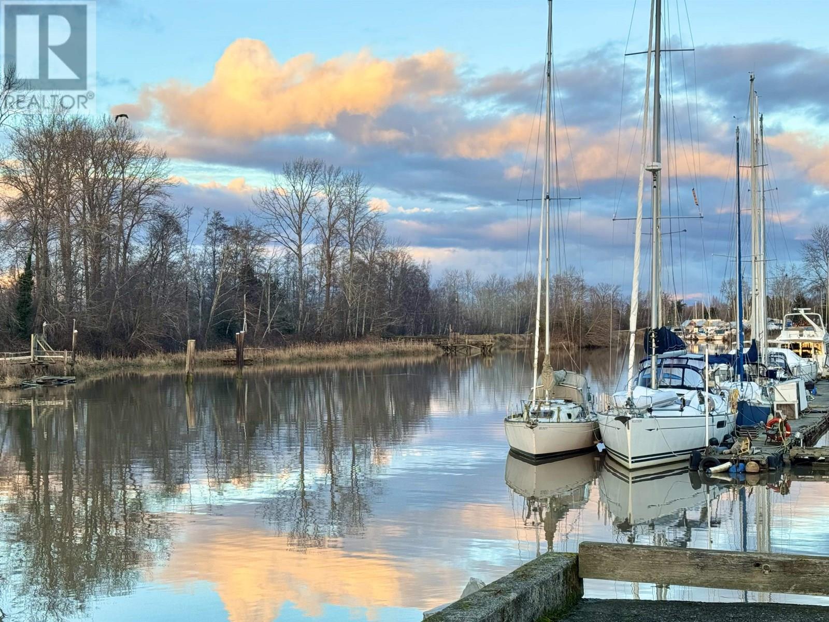1905 - 270 Scarlett Road
Toronto, Ontario
Discover The Perfect Blend Of Comfort And Convenience In This Expansive 2-Bedroom, 2-Bathroom Suite Located In The Sought-After Lambton Square Community. Featuring Large, Sun-Filled Living And Dining Areas, This Residence Is Designed For Both Relaxation And Entertaining. The Exquisite Kitchen Boasts Ample Cabinetry, Sleek Quartz Countertops, And Stainless Steel Appliances, Catering To All Your Culinary Needs. The Spacious Primary Bedroom Includes A Private Ensuite Bathroom, Offering A Personal Sanctuary. Laminate and Ceramic Flooring Throughout Ensures A Carpet-Free, Low-Maintenance Environment. Benefit From An Updated In-Suite Laundry Room For Added Convenience. Includes One Underground Parking Space And A Locker For Additional Storage. Enjoy Peace Of Mind With Maintenance Fee That Covers All Utilities, Including An Upgraded Rogers Package With Cable and Internet. Residents of Lambton Square Enjoy A Suite of Amenities Designed To Enhance Lifestyle And Convenience: EV Charger, Outdoor Pool, Exercise Room & Sauna, Party Room, Car Wash, Visitor Parking Conveniently Located With One-Bus Access To The Subway, Bloor West Village, And The Junction, Making Commuting A Breeze. Surrounded By Beautifully Manicured Grounds And Close To James Gardens, Smythe Park, Lambton Park, And The Humber River With Its Scenic Walking And Biking Paths. Proximity To Lambton Golf & Country Club And Scarlett Woods Golf Course Provides Ample Opportunities For Golf Enthusiasts. Nearby Schools Include Lambton Park Community School And Lambton-Kingsway Junior Middle School (id:60626)
RE/MAX Premier Inc.
185-187 Bethune Street
Peterborough Central, Ontario
Purpose built 4 Self-contained Apartments: Two-1 bedroom units on main level with basement, Two-2 bedroom units on second level. Brick structure with vinyl covering. Plenty of parking. Fully tenanted with annual gross income of $59,200. Close to amenities, minutes walking distance to transit, grocery store, restaurants, waterfront, Trans Canada Trail and park. Approx. 7 Minutes drive to Regional Hospital. Recent improvements to city road, sidewalk and landscaping. Peterborough is the largest city in the Kawartha Region and serves as its major hub for business, education (Peterborough University), culture, healthcare within access to many lakes and water systems. Showings are by appointment only through brokerage office and requires minimum 24 hrs notice. (id:60626)
Century 21 Leading Edge Realty Inc.
3010 13615 Fraser Highway
Surrey, British Columbia
Beautiful 2 bedrooms & 2 Baths, with Southeast facing in only 3 years' building. Sizable. Amazing Mountain and City view. Blomberg appliances. Nice build-in fridge. Great amenity rooms: clubhouse and gym. Save on food supermarket just downstairs. Great community. Walkable distance to Skytrain. Great location!!! One parking & one Locker included. Bright, quiet, a cozy place. Must see! (id:60626)
Multiple Realty Ltd.
2003 - 297 Oak Walk Drive
Oakville, Ontario
This Beautifully Upgraded 2-Bedroom, 2-Bathroom Condo Comes With A Rare Find 2 Owned PARKING Spots, Side By Side. Enjoy Unobstructed Views Of The City/Water And The Toronto Skyline From Two Different Balconies, Right From The Comfort Of Your Home. With Over $50,000 Spent On Builder Upgrades, This Unit Features A Custom Kitchen With Quartz Waterfall Countertop And Integrated Kitchen Appliances That Blend Seamlessly With The Cabinetry, Along With Upgraded Flooring Throughout And High End Shower Tiles In Both Bathrooms. Located Just Steps From Transit, Dining, Shopping, And Everyday Essentials, This Home Offers Both Convenience And Lifestyle With Its Elite Amenities . Close To Highly Rated Schools, Major Highways (QEW, 403, 407) And Rarely Offered TWO PARKING Spots Enjoy This Fully Upgraded Move In Ready Home. (id:60626)
Royal LePage Real Estate Associates
311 - 2220 Lake Shore Blvd Boulevard W
Toronto, Ontario
Welcome to your exquisite sunlit retreat! This luxurious 2-bedroom, 2-bathroom condo boasts floor-to-ceiling windows and 9-foot ceilings that bathe every corner in natural light. Step out onto your expansive terrace.Indulge in resort-style amenities including a sparkling swimming pool, rejuvenating sauna, relaxing hot tub, BBQ areas, putting green, a creative kids' craft room, state-of-the-art theatre, tranquil massage rooms, and a serene library.Conveniently located near major highways, TTC transit, and shopping centers like Metro and Shoppers Drug Mart. Enjoy sweeping vistas of Lake Ontario, making every moment at home a scenic delight. Don't miss this opportunity to experience unparalleled comfort and elegance schedule your viewing today (id:60626)
Benchmark Signature Realty Inc.
32 - 2779 Gananoque Drive
Mississauga, Ontario
Welcome To Unit #32: A Bright, Beautifully-Maintained 3-Bedroom Townhouse At 2779 Gananoque Drive, In The Picturesque, Family-Friendly Neighbourhood of Meadowvale! The Bright Interior Of This Southwest-Facing Unit Is Graced By Morning Sunlight Through The Large Sliding Glass Door In The Living Room And Through The Primary Bedroom Window. The 2nd And 3rd Bedrooms, As Well As The Kitchen, Receive Afternoon Sun And Often Yield Views Of Beautiful Sunset Skies. An Updated Ikea Kitchen Makes Effective Use Of The Available Space, While Providing Ample Counterspace For Daily Needs, Or Large-Group Dining Preparation. The Open-Concept Living-Dining Areas Add Depth, Comfort, And Light To The Main Level, Even At Night, With Their Soft, Bright LED Pot Lights. The Finished Basement Includes A Full 3-Piece Bathroom, And Can Easily Be Used As A Family Room, Children's Play Area, Or Quiet Office Space. The Condominium Grounds Are Well-Maintained, And The Conveniently-Placed Garbage And Recycling Units Are Emptied Regularly. A Rec-Centre With Outdoor Pool And Children's Play Area Is Available For All Residents' Use, In Compliance With The Appropriate Condominium Regulations. The Condominium Is Located On A MiWay Transit Route, A School Bus Route, And Is Steps-To-A-Short-Drive Away From: Lake Aquitaine/Wabukayne Trails; Hunter's Green Park; Meadowvale Tennis Courts And Baseball Diamond; Meadowvale GO Station; Shopping Centres; Restaurants; Schools (Public, Separate, And Private); Places Of Worship; Highways 401 And 407ETR; Numerous Health Care Facilities; And Is A Mere 20-30 Minutes (By Car) From Toronto Pearson Int'l Airport. Come To Life In Meadowvale! Come To Life At 2779 Gananoque Drive: Make Unit #32 Yours! (id:60626)
Exp Realty
72 Sora Terrace Se
Calgary, Alberta
Introducing the Ashton. Built by a trusted builder with over 70 years of experience, this home showcases on-trend, designer-curated interior selections tailored for a home that feels personalized to you. This energy-efficient home is Built Green certified and includes triple-pane windows, a high-efficiency furnace, and a solar chase for a solar-ready setup. With blower door testing that can offer up to may be eligible for up to 25% mortgage insurance savings, plus an electric car charger rough-in, it’s designed for sustainable, future-forward living. Featuring a full suite of smart home technology, this home includes a programmable thermostat, ring camera doorbell, smart front door lock, smart and motion-activated switches—all seamlessly controlled via an Amazon Alexa touchscreen hub. Stainless Steel Washer and Dryer and Open Roller Blinds provided by Sterling Homes Calgary at no extra cost! $2,500 landscaping credit is also provided by Sterling Homes Calgary. The spacious kitchen features stainless steel appliances, a spice kitchen with a gas range, and a peninsula layout with 2-tone cabinets, quartz countertops, and a tile backsplash. Enjoy the convenience of a side entrance, 9' basement, and a rear deck (9'6" x 12') with a BBQ gas line. The mudroom includes a handy locker system, and all bedrooms boast walk-in closets. The master ensuite offers a 5-piece design with dual sinks and a bank of drawers. The bonus room impresses with vaulted ceilings, while an electric fireplace with floor-to-ceiling tile creates a cozy focal point in the great room. The main floor also features an I.T. area, additional windows, and stylish paint-grade railings with iron spindles. Plus, your move will be stress-free with a concierge service provided by Sterling Homes Calgary that handles all your moving essentials—even providing boxes! Photos are a representative. (id:60626)
Bode Platform Inc.
51 Garrett Drive
Georgina, Ontario
Beautiful 3 Bedrooms Bungalow on Quiet Cul-De-Sac Overlooking The River. Attention Investors And Renovators! Large Approx. 70x183 FT. Lot Located In The Heart of Sutton. This Home That Offers Load Of Potential. Home Being Sold 'As-Is"-Where-Is" Steel Roof. (id:60626)
Royal LePage Signature Realty
174 16177 83 Avenue
Surrey, British Columbia
Welcome to Centrally located in Fleetwood Tynehead -VERANDA an award winning project by Adera built w/ rainscreen technology. LOW STRATA FEE! NEWER FLOORING, HOT WATER TANK, vaulted ceilings, in-suite laundry, cozy fireplace, MASTER w/ 5 piece ENSUITE & WALK-IN-CLOSET. Spacious kitchen w/ PANTRY. Enjoy private FENCED BACKYARD w/ patio+large second flr BALCONY! Common PLAYGROUND area for kids. Commuting is easy living close to the Fraser Highway. WALKING DISTANCE to SCHOOLS, major banks, shopping, restaurants. Stay healthy by working out, skating, & swimming at the Surrey Sport & Leisure Complex & Fleetwood Youth Park nearby. Enjoy the PARKS, FLEETWOOD COMMUNITY CENTRE & LIBRARY. HIGHLY WALKABLE AREA. Very close to proposed Surrey-Langley SKYTRAIN. OPEN HOUSE: SUN, JULY 27 from 2-4PM! (id:60626)
Exp Realty Of Canada Inc.
108 4753 W River Road
Delta, British Columbia
Welcome to River West-where lifestyle meets location. This spacious 2-bedroom, 2-bathroom condo offers 1,350 sq. ft. of well-designed living space and includes a coveted 32-ft boat slip in the adjoining gated marina, perfect for boating enthusiasts! The home features a renovated kitchen, gas fireplace, and generous room sizes throughout. There's still room to add your personal flair, and the price reflects that opportunity. Enjoy an impressive array of amenities: fully equipped gym, hot tub, sauna, workshop, games room with pool table, secure parking, oversized storage locker, and pet-friendly living. A rare find in a vibrant, walkable waterfront community. (id:60626)
RE/MAX Crest Realty
32731 Adams Avenue
Mission, British Columbia
Boutique 1940's Rancher Style House. Updated in 2016 with great layout that has 3 bedrooms & 1 bath. Open concept living room & kitchen. Newer gas heater and hot water on demand. Fully fenced backyard with 10 x 20 workshop or bring your idea. Private concrete patio out back is ready for BBQ party,. Family friendly neighbourhood yet close to shopping, restaurants and schools. Great investment for investor or first time home buyer. (id:60626)
RE/MAX Crest Realty
15 Ranson Drive
London North, Ontario
INVESTORS - LICENSED UWO STUDENT RENTAL! Turnkey opportunity in sought-after Orchard Park just minutes from Western! This licensed 5 bedroom student rental offers serious income potential with TWO kitchens, TWO laundry areas, and a separate entrance ideal setup for maximizing rent and privacy. Bonus features include a large double detached garage, oversized driveway with ample parking, and 75 ft frontage with a generous side yard prime for a future ADU (accessory dwelling unit).Whether you're expanding your portfolio or diving into student rentals, this one checks the boxes. (id:60626)
Century 21 First Canadian Corp

