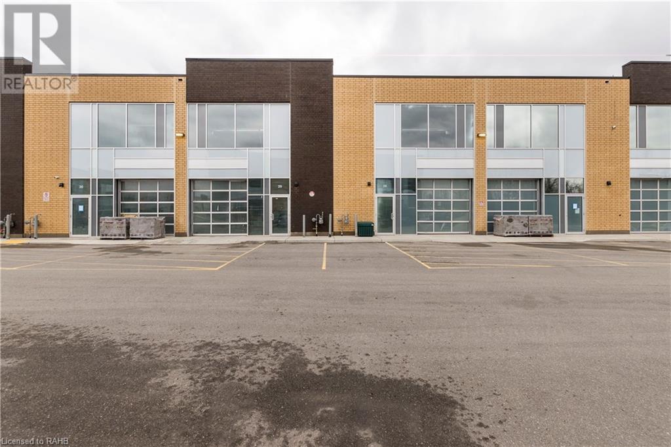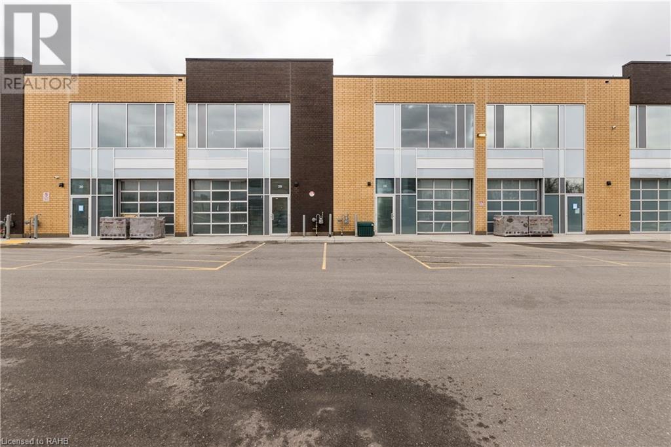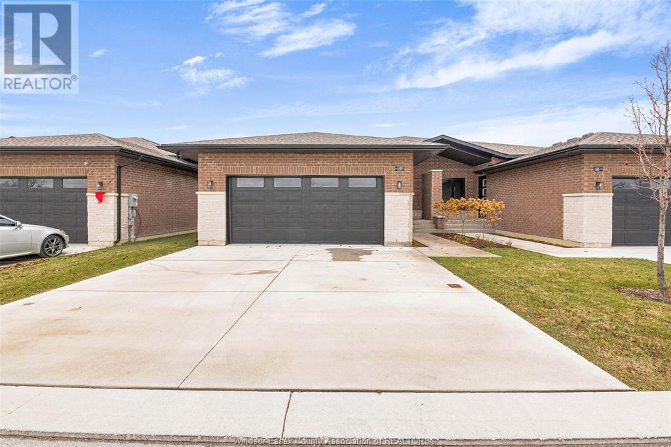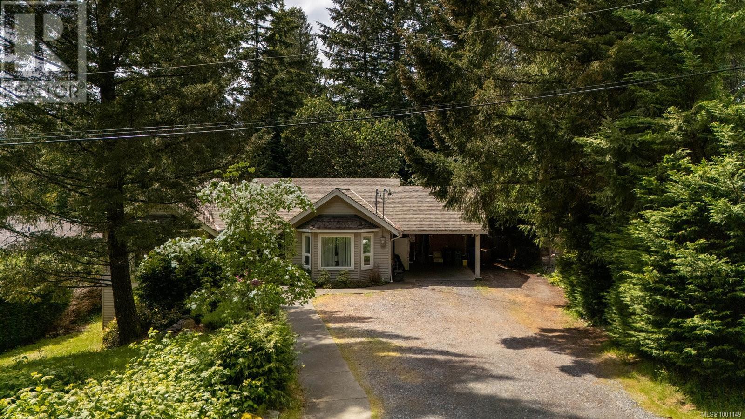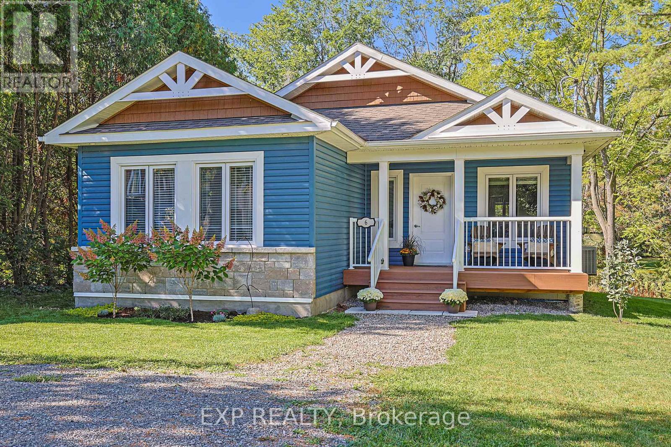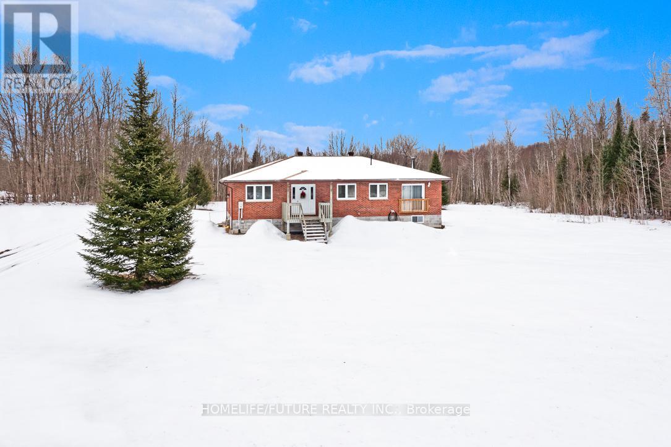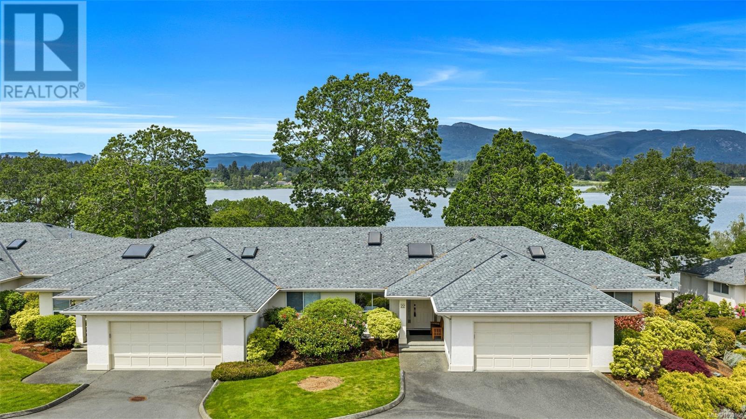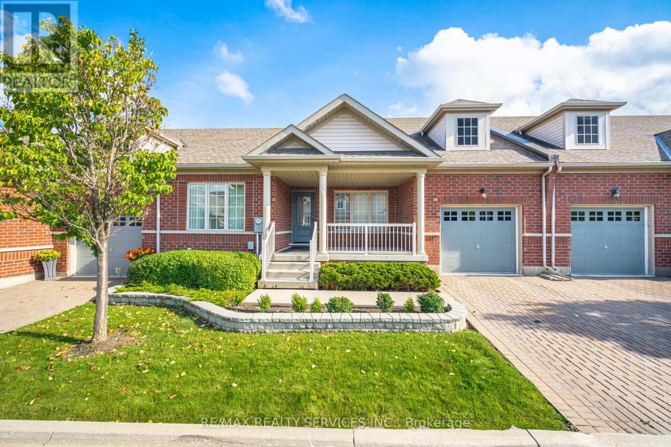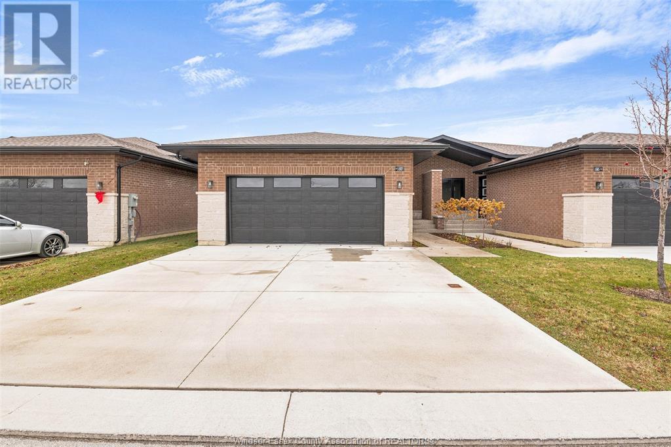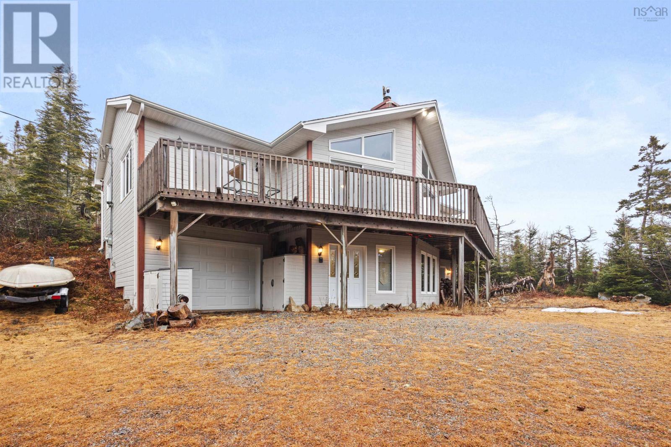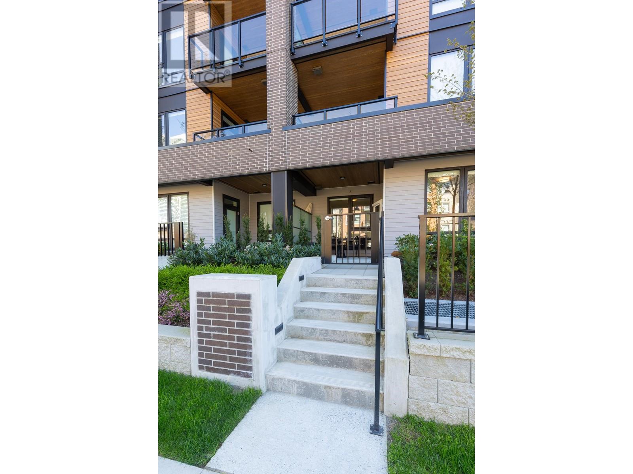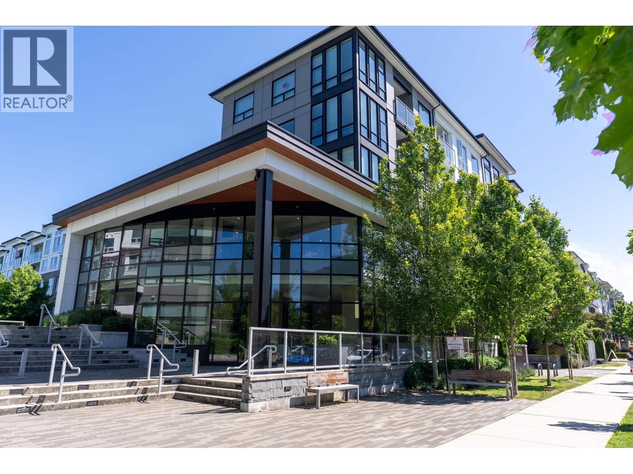1156 King Road Unit# 28
Burlington, Ontario
Approx 1,839 SF Newer industrial commercial condominium unit for sale. Blank canvas ready for your vision , with multiple permitted uses . 24 ft. clear height with a 10 foot x 10 foot drive-in overhead door, 220amp/ 600v electrical service. Sprinkler system. Great location between Plains road and North service road in Aldershot, in a desirable, well-maintained complex. Easy access to major Highways - QEW, 407 & 403. Can be purchased together with Unit 29 ( H4187945). Photos show both units (id:60626)
RE/MAX Escarpment Realty Inc.
1156 King Road Unit# 29
Burlington, Ontario
Approx 1,839 SF Newer industrial commercial condominium unit for sale. Blank canvas ready for your vision , with multiple permitted uses . 24 ft. clear height with a 10 foot x 10 ft drive-in overhead door, 220amp/ 600v electrical service .Sprinkler system. Great location between Plains road and North service road in Aldershot, in a desirable, well-maintained complex. Easy access to major Highways - QEW, 407 & 403. Can be purchased together with Unit 28 ( H4187936). Photos show both units (id:60626)
RE/MAX Escarpment Realty Inc.
612 Lily Mac Boulevard
Windsor, Ontario
Stunning brand-new modern home! This beautiful 2-bedroom, 2-bathroom property features 12' high ceilings throughout, creating an open and airy feel. The spectacular kitchen is a chef's dream, complete with high-end finishes and sleek cabinetry. The spacious master suite boasts a luxurious ensuite for your private retreat. Enjoy the convenience of a double garage and a fully landscaped front and backyard, perfect for outdoor entertaining or relaxation. Plus, the full basement is ready for your personal touch—whether you need extra living space, a home office, or a media room. The stunning laundry room offers functionality and style, making everyday chores a breeze. With contemporary design and exceptional attention to detail, this home offers both style and comfort in a prime location. A must-see! (id:60626)
Jump Realty Inc.
530 Addington Rd 5 Road
Addington Highlands, Ontario
Introducing the Blue Jay Cottage beautifully crafted, turnkey waterfront retreat nestled along the northern tributary of Mazinaw Lake. Surrounded by stunning Canadian Shield outcrops, this custom-built bungalow, completed in 2024, offers panoramic views and a seamless blend of nature and comfort. Designed for year-round enjoyment, the home features high-quality construction including an ICF foundation, and an open-concept layout that enhances light and space. Move-in ready with no need for renovations, it's built for carefree living and adventure. Upgraded kitchen appliances and well thought out cabinetry will appeal to those who appreciate a well organised kitchen space. Families and friends will appreciate gathering in this common space that is extended even further with the spacious deck off the family. The lower walkout has high ceilings and provides a spacious area with additional bedrooms, and enough room for perhaps a home office, games or media room. The operation of the home is centered in the mechanical room with brand fixtures that include an HRV system and central air. For added convenience, the seller may offer flexible mortgage options, making ownership even easier. Set in a quiet tributary with minimal boat traffic, the location is ideal for swimming and paddling, with quick boat access to the expansive waters of Mazinaw Lake and the iconic cliffs of Bon Echo Rock. Whether you're seeking adventure or relaxation, end each day under a sky full of stars.Welcome to Blue Jay Cottage in the heart of the Land O Lakes where lifelong memories with family and friends begin. (id:60626)
Royal LePage Proalliance Realty
2750 Scobhal Rd
Shawnigan Lake, British Columbia
Welcome to this bright and spacious home, thoughtfully designed for comfortable living in a quiet, family-friendly neighbourhood. The main living areas are filled with natural light, enhanced by large bay windows in both the living and dining rooms. Laminate flooring throughout the home offer a durable and stylish finish. The kitchen features a practical eating bar that opens to the dining area, creating a seamless flow for everyday living and casual gatherings. A part basement with a separate entrance and a full 4-piece bathroom adds versatility for extended family or guests. Step outside to a large deck overlooking a private, fully fenced backyard—ideal for relaxing, gardening, or entertaining. A partially enclosed section of the deck offers a great spot for year-round outdoor cooking. Located near Discovery School and just a short drive to the lake, this home offers a perfect blend of comfort, convenience, and a welcoming community atmosphere. (id:60626)
The Agency
6 Whelan Street N
Westport, Ontario
Welcome to 6 Whelan St, Westport - a beautifully crafted bungalow on a private, tree-lined lot with a creek running through it. This 1,550 sq ft craftsman-style home, plus a 220 sq ft three-season room, combines modern luxury and rustic charm with 2+1 bedrooms and 3 full baths.The open-concept living area features coffered ceilings, exposed wood beams, and a floor-to-ceiling stone fireplace. The chefs kitchen includes quartz countertops, an 8-foot island, and high-end shaker cabinets.The finished basement boasts a 15x20 family room, a 25x15 bedroom, an ensuite with an infrared sauna, and a walk-in closet. Outdoor living is enhanced with a 15x15 three-season room, Trex patio, and ample storage. Steps from Upper Rideau Lake and downtown, with easy access to local dining, live music, golf courses, and Foley Mountains trails. A perfect blend of nature and modern comfort awaits at 6 Whelan St. (id:60626)
Exp Realty
50 Woods Road
Carling, Ontario
Don't miss the great opportunity. 3 bedrooms + 1 Bath Detached bungalow home built in 5 acres land with 2 detached garage parking spaces and 20+ outdoor parking spaces in nobel, township of carling. this home offers spacious and bright open layout throughout the main floor. 10 mins from lakeside & beach. water supply from well. close to hwy 400 & hwy 69. (id:60626)
Homelife/future Realty Inc.
704 - 3883 Quartz Road
Mississauga, Ontario
RARE OPPORTUNITY TO OWN THIS ABSOLUTELY BEAUTIFUL SPECIOUS CONDO ! UNIQUE/ONE OF A KIND Unit in the building: 858 SQ Ft interior + HUGE terrace 1160 SQ Ft : 2018 Sq Ft in total - see Floor Plan, all could be YOURS ! ! ! 2 Bed + Den(could be used as 3d Bedroom)/10 FT Ceiling/ 2 Washrooms corner unit in Square one in the heart of Mississauga. M CITY Condos built by Rogers: HIGH SPEED INTERNET INCLUDED ! UPGRADES: #1.TV Wall Receptacle,Conduit, and Wall Reinforcement (Living Room). #2.Capped Ceiling Outlets ( Dining/All Bedrooms/Flex ). 1 Parking and 1 Locker. This Master Planned Community Offers A Variety Of Amenities: Residents enjoy world-class amenities, including a 24-hour concierge, an outdoor pool, a rooftop terrace, an advanced Gym, a yoga studio, a steam room, and a vibrant games room and much,much more... Square One Mall, GO Transit Terminal, Celebration Square, parks, T&T, groceries, restaurants, public transit terminal, Sheridan College, Living Arts, movie theater, future LRT, schools, YMCA, library, and much more... ! Pets Allowed with Restrictions. The Building Provides Easy Access To Public Transit. Ideal For Those Seeking A Vibrant City Living Experience. Easy access to HWY 403, 401, 407, and QEW. (id:60626)
Right At Home Realty
22 6038 Sterling Dr
Duncan, British Columbia
This 2718 SF, main level entry townhome, with walk out lower level is perfect for those looking to downsize from a single-family home but still wanting space for visiting friends & family & hobbies. This elegant home is an end unit with beautiful Quamichan Lake/Mount Prevost views, set in a premium lakefront development. The home has been very well maintained by the current owner & has a great floor plan with large, bright kitchen with eating nook, formal dining & entertainment sized living room with vaulted ceiling & propane FP. The large primary bedroom has a door to the large, redone, view deck & a 5 piece ensuite with soaker tub & separate shower. There is a generous second bedroom on the main floor with 2 closets plus a 3 piece main bathroom with a walk in shower. The lower level features a recreation room, third bedroom, den & full bathroom plus storage. The common property enjoys a gazebo & dock. Recent updates include 3 ductless heat pump heads and new kitchen appliances. (id:60626)
Royal LePage Duncan Realty
17 Lacorra Way
Brampton, Ontario
Enjoy Prestigious Adult Living at its Finest in this gated community of Rosedale Village. Lovely Adelaide Model. 9-hole private golf course, club house, indoor pool, tennis courts, meticulously maintained grounds, fabulous rec centre & so much more. This beautiful sun filled condo townhouse Bungalow boasts a gourmet eat-in kitchen overlooking the backyard. Featuring an eat-in area with a garden door leading to the large back porch with patio area for summer entertaining. Kitchen boasts stainless steel appliances, dark cabinetry and a ceramic floor & backsplash. The inviting Great Room has easy access to the kitchen & dining room. It has 2 sun filled windows overlooking the backyard & lush broadloom flooring. Dark gleaming hardwood flooring in the hallway & dining area that overlooks the front yard and features a picture window and a half wall to the foyer making for an even more open concept feel. Primary bedroom overlooks the backyard & boasts a walk-in closet, picture window & a 3pce ensuite bath with a walk-in shower and ceramics. The generous sized second bedroom is located at the front of the house. The main 4pce bath is conveniently located to the bedrooms and there is a linen closet & coat closet nearby. Garage access into the house from the sunken laundry room. Large privacy hedge in backyard, interlocking driveway, oversized front porch for relaxing after a long day, lovely front door with glass insert & many more features to enjoy. Don't miss out on this beautiful home in a secure community - enjoy all that Rosedale Village has to offer! (id:60626)
RE/MAX Realty Services Inc M
17 Lacorra Way
Brampton, Ontario
Enjoy Prestigious Adult Living at its Finest in this gated community of Rosedale Village. Lovely Adelaide Model. 9-hole private golf course, club house, indoor pool, tennis courts, meticulously maintained grounds, fabulous rec centre & so much more. This beautiful sun filled condo townhouse Bungalow boasts a gourmet eat-in kitchen overlooking the backyard. Featuring an eat-in area with a garden door leading to the large back porch with patio area for summer entertaining. Kitchen boasts stainless steel appliances, dark cabinetry and a ceramic floor & backsplash. The inviting Great Room has easy access to the kitchen & dining room. It has 2 sun filled windows overlooking the backyard & lush broadloom flooring. Dark gleaming hardwood flooring in the hallway & dining area that overlooks the front yard and features a picture window and a half wall to the foyer making for an even more open concept feel. Primary bedroom overlooks the backyard & boasts a walk-in closet, picture window & a 3pce ensuite bath with a walk-in shower and ceramics. The generous sized second bedroom is located at the front of the house. The main 4pce bath is conveniently located to the bedrooms and there is a linen closet & coat closet nearby. Garage access into the house from the sunken laundry room. Large privacy hedge in backyard, interlocking driveway, oversized front porch for relaxing after a long day, lovely front door with glass insert & many more features to enjoy. Don't miss out on this beautiful home in a secure community - enjoy all that Rosedale Village has to offer! (id:60626)
RE/MAX Realty Services Inc.
145 Elm St
Fort Saskatchewan, Alberta
5 Things to Love About This Home: 1) Triple Garage Dream – Spacious triple attached garage with floor drains, perfect for Alberta winters and hobbyists alike. 2) Chef-Inspired Kitchen – Cook and entertain with ease in the open-concept kitchen featuring SS appliances, a large island with breakfast bar, and a butler pantry. 3) Main Floor Retreat – Enjoy the luxurious primary suite with a 5pc spa-like ensuite (soaker tub, dual sinks, stand shower) and walk-in closet. 4) Finished Basement Excellence – Third and fourth bedrooms both with WICs and shared ensuite, a large family room with wet bar, plus bonus storage. 5) Ideal Location – Set in a welcoming neighbourhood near parks, schools, and all amenities, with a sunny back deck to relax and unwind. *Photos are representative* (id:60626)
RE/MAX Excellence
43 Belanger Crescent
Toronto, Ontario
Welcome to an Arista Built Free Hold Townhouse In The Danforth Village! This Gorgeous Townhouse Features 3 Spacious Bedrooms plus One Great Room/Bedroom, 3 Baths, Closets, Bright &Open Family/Din. Combo & Sep. Dining Rm W/Hardwood Floors, Gas Fireplace, & Pot Lights! This property is Original owner with pride of ownership. Well kept and maintained with kitchen appliances barely even used. Some upgrades includes Hardwood flooring throughout the main floor, additional pot lights with dimmer control, granite kitchen countertops, granite bathroom vanity tops, kitchen backsplash, private shower stall with door in Primary Bedroom, Central Vac, Rock garden Backyard with a Japanese red maple tree giving it a Zen vibe, and a gas BBQ outlet in the backyard. Front yard has upgraded Interlock Stone allowing minimal lawn care for front and backyard. Secret storage place access through the garage! Walk To Warden Subway, Schools, Library, Shops, Bank, & BusStops. Close Proximity To Highways & Downtown. This Family Friendly Neighbourhood Offers Excellent Access To All That Toronto Has To Offer. Situated in a prime location, this remarkable home is just a stroll away from the vibrant Danforth shops and a long list of restaurants to choose from, offering both convenience and leisure at your fingertips. (id:60626)
RE/MAX Hallmark Alliance Realty
612 Lily Mac Boulevard
Windsor, Ontario
Stunning brand-new modern home! This beautiful 2-bedroom, 2-bathroom property features 12' high ceilings throughout, creating an open and airy feel. The spectacular kitchen is a chef's dream, complete with high-end finishes and sleek cabinetry. The spacious master suite boasts a luxurious ensuite for your private retreat. Enjoy the convenience of a double garage and a fully landscaped front and backyard, perfect for outdoor entertaining or relaxation. Plus, the full basement is ready for your personal touch—whether you need extra living space, a home office, or a media room. The stunning laundry room offers functionality and style, making everyday chores a breeze. With contemporary design and exceptional attention to detail, this home offers both style and comfort in a prime location. A must-see! (id:60626)
Jump Realty Inc.
821 Shad Point Parkway
Blind Bay, Nova Scotia
Nestled in the private community of Shag End you will find a quiet waterfront sanctuary sitting on just under 3 acres of land. Boasting 270 feet of water front, living out the quintessential East Coast lifestyle comes easy at 821 Shad Point Parkway. This custom built Scotian Home has two bedrooms, two bathrooms and two attached garages and was built with efficiency in mind, according to R2000 standards. A wood burning stove in the living room helps with heating costs as well. Not only is this beautiful, private property being sold fully furnished but it also includes everything you need to get out and enjoy your new waterfront home; kayaks, a 14 foot Crestliner aluminum boat and so much more! Imagine coming home after enjoying a day out on the water, soaking in your large jet bathtub and then relaxing with a glass of your favourite beverage while you watch the sun go down from your living room floor to ceiling windows; listening to the waves crash against the rocks. Perfection. Come and see this stunning property today. (id:60626)
Keller Williams Select Realty
74 Front Street
Gagetown, New Brunswick
Welcome to your chance to own & operate a B&B in one of the most scenic and historic settings along the Saint John River. This captivating property blends timeless character with contemporary amenities, offering a rare move-in ready opportunity for entrepreneurs or lifestyle investors. Nestled on the rivers edge, this stately home exudes historic charm, featuring original architectural details, warm hardwood floors, and elegant common areas that tell a story of heritage and grace. With 7 uniquely styled bedrooms and a generous 11 baths, this fully furnished B&B is designed for comfort and privacy, easily accommodating guests year-round. The heart of the property is a commercial-grade kitchen, fully equipped and ready for hosting breakfast service, events, or private dining experiences. The salon-style bar offers a cozy, vintage-inspired space perfect for evening cocktails or gatherings, enhancing the property's boutique appeal. Outdoors, a sprawling seating area invites guests to unwind and take in panoramic river views, making it ideal for seasonal dining, events, or quiet morning coffee. A private dock opens up the possibilities for water-based activities such as kayaking, boating, or simply enjoying the gentle rhythms of the riverfront lifestyle. This property is more than just a place to stayits an experience. Whether you envision expanding as a wellness retreat, wedding venue, or boutique inn, this location is uniquely set up for immediate and continued success. (id:60626)
Exit Realty Advantage
932 Summerside Li Sw Sw
Edmonton, Alberta
Stunning 2,866 sq ft estate home in Lake Summerside with private year-round access to the lake, beach club, tennis courts, paddle boarding, fishing, mini golf, and more. Located on a quiet cul-de-sac, this Landmark-built classic blends elegance and comfort with a grand spiral staircase, open-concept layout, and chef’s kitchen featuring granite counters, gas cooktop, built-in oven, full-height cabinetry, and a massive island. The main floor includes a cozy linear fireplace, home office, and spacious living area. Upstairs offers 4 bedrooms, 2 dens, and a luxurious primary suite with spa-like ensuite, tiled shower, soaker tub, and walk-in closet. The basement with 9’ ceilings and large windows is ready for your custom design or great for storage. Enjoy the fully landscaped yard with mature trees, fruit shrubs, perennials, pergola, hot tub, and enclosed side yard. Features include a 10.5 kW solar system, insulated garage, and underground sprinklers. Listing agent has a financial interest in the property. (id:60626)
Royal LePage Arteam Realty
250 Evansglen Drive Nw
Calgary, Alberta
Luxury and Location in Evanston and price of ownership at it’s finest! Welcome Home A fully finished luxury home on a quiet street in Evanston offering nearly 3,500 sq ft of exceptionally upgraded living space. Featuring 4 bedrooms, 3.5 bathrooms and a fully finished basement, this home feels right from the moment you walk in. Every finish and feature has been thoughtfully selected to create a space that feels warm, refined, and elevated.The grand foyer welcomes you with upgraded tile and two huge closets. The chef’s kitchen is a true standout with a massive island, wall oven, induction cooktop, built-in microwave and wall oven, sleek hood fan, walk-in pantry, and Jayman’s Fit and Finish Plus package, all designed for both beauty and function. Sunlight pours into the open dining and living areas with rich hardwood floors and a cozy gas fireplace framed by custom built-ins. Step outside to a west-facing landscaped backyard with a large deck and space to unwind. If you get to warm outside come on in and enjoy the central AC.Upstairs you’ll find three large bedrooms with built-in closet organizers, a spacious bonus room, and a luxurious primary suite featuring a stunning six-piece ensuite with dual vanities, back to back, a dressing station/ make up vanity, deep soaker tub, walk-in shower, and a dream-worthy closet. The professionally finished basement from the builder offers a large family room with wet bar, fourth bedroom, a den/workout room, storage and a full bath.This home has it all, and I’m not just saying that: brand-new exterior in 2024 including roof, triple-pane windows, tankless hot water, upgraded carpet and underlay, upgraded lighting, appliances, flooring, built ins, and pretty much everything else. No detail was overlooked. Tens of thousands were spent to make this home feel like luxury and they did it. Located near schools, parks, shopping, and major roads, this Evanston gem blends comfort, convenience, and top-tier quality. You will feel it the mom ent you step inside. (id:60626)
Cir Realty
105 615 Cottonwood Avenue
Coquitlam, British Columbia
All the best advantages of a townhouse in this less than 1 yr old condo complex in Burquitlam. Walk-up stairs to a large covered patio. Bright & sunny open living room, dining room & kitchen, high end stainless steel appliances & gas range. Primary bedroom is large & bright, ample room for computer station, 4-piece ensuite bathroom with dual sinks, walk-in closet. Large 2nd bedroom away from primary bedroom for privacy. In suite laundry. Laminate/Tile flooring for cleanliness. 2 under ground parking stalls with EV installed charging & large locker near by. Skytrain, shops & eateries a short walk away. Open house Sunday August 3, 2-4:00 (id:60626)
RE/MAX Crest Realty
103038 Rge Rd 165
Rural Taber, Alberta
Check out this stunning home with a million dollar view of the river and coulees just minutes from Taber! Paved road right to your driveway! You will be welcomed to this home with large windows with tons of natural light and scenic expansive views. This home features a large living room, dining area and a big kitchen with pantry and massive island. There are 3 bedrooms on the main floor with the master having a large walk-in closet, 4pce ensuite and another 4pce bathroom. Moving to the basement you will see a huge family/games room, tons of storage, laundry room with a folding table, 3 pce bathroom, 2 more bedrooms with one of them having a walk-in closet. There is also floor heat in the basement to keep you toasty warm. Outside you will find a lovely orchard with tons of trees boasting raspberries, gooseberries, apples, plums, pear, apricot, cherry, and grape trees and bushes. It also has a cozy rustic cabin by the exceptional outdoor living space that is set up great for entertaining. You will also notice the wind fence for those breezy days. Tons of parking with the attached oversized double garage which has in floor heating as well. This unique property truly has it all with breathtaking views that don't come on the market often. (id:60626)
Century 21 Foothills South Real Estate
201 333 St. Davids Avenue
North Vancouver, British Columbia
MOVE IN THIS SUMMER! Your Ideal 1-Bedroom Home Awaits at INNOVA! This brand new concrete-built condo is an incredible opportunity for first-time home buyers with NO GST and NO PTT on this home. Enjoy open-concept living with premium amenities, including a rooftop lounge with panoramic views, a spacious party room perfect for entertaining, and a shared workspace office right in the building. Explore The Blok at INNOVA, home to popular local spots like Lee´s Donuts, Delany´s Coffee, and more. Come visit us at our Presentation Centre at 219 Lonsdale Ave for all the details! (id:60626)
Sutton Group-West Coast Realty
37 Evansfield Terrace Nw
Calgary, Alberta
Welcome to this beautifully upgraded home in the sought-after community of Evanston, situated on a traditional 38-foot-wide lot and offering approximately 3,800 sq. ft. of fully developed living space. This property checks all the boxes—CENTRAL AIR CONDITIONING, sunny WEST-FACING backyard, main floor bedroom with FULL WASHROOM, and a fully finished basement. Upon entering, you're welcomed by a spacious foyer and rich maple hardwood floors throughout the main level. The gourmet kitchen features a gas stove, ample counter space for all your culinary needs, and a corner pantry that can easily be converted into a walk-through pantry. The main floor also includes a full bathroom and a versatile bedroom—perfect for guests or multi-generational living. Upstairs, a large bonus room with west-facing windows provides the ideal setting for family movie nights. The spacious primary suite offers a luxurious 5-piece ensuite and walk-in closet. Two additional bedrooms, both with walk-in closets, and a full bathroom complete the upper level. The fully developed basement includes two more bedrooms and a generous recreation area—ideal for a home theatre, gym, or playroom. Located in Evanston, a vibrant and family-oriented NW Calgary community, this home offers easy access to major routes like Stoney Trail, top-rated public and Catholic schools (including a new middle school opening soon), parks, walking paths, and shopping centers. Roof and siding were replaced in 2024. Don’t miss this exceptional opportunity—book your private viewing today! ***Open House Sunday, 03-Aug-25 01:00 pm - 03:00 pm*** (id:60626)
RE/MAX Real Estate (Mountain View)
315 9233 Odlin Road
Richmond, British Columbia
Welcome to Berkeley House by Polygon! This bright and spacious east-facing 2-bedroom, 2-bathroom home features a large sunny balcony and a thoughtfully designed layout with elegant finishes throughout. Residents enjoy access to a range of premium amenities, including a fitness centre, lounge, co-working spaces, game rooms, and a beautifully landscaped courtyard-perfect for both relaxation and social gatherings. Situated in a prime central location, just steps from the SkyTrain, Walmart, restaurants, shops, and parks. School catchment includes Tomsett Elementary and MacNeill Secondary. All measurements are approximate and should be verified by the buyer or buyer´s agent if deemed important. The first open house will be held on Aug 03 from 2:30-4:30 PM. (id:60626)
RE/MAX Westcoast
87 Rodeo Drive
Ottawa, Ontario
*OPEN HOUSE SATURDAY AND SUNDAY AUGUST 2 AND 3, 2-4 PM* Welcome to 87 Rodeo Drive - a stunning and spacious family home nestled in the heart of Longfields, Barrhaven. This beautifully upgraded property offers the perfect blend of comfort, elegance, and functionality. Step into the grand living room with soaring 20-foot ceilings and oversized windows that flood the space with natural light. The open concept kitchen seamlessly connects to multiple living areas, including a formal dining room and a closed-off main floor den, ideal for a home office or playroom.Upstairs, you'll find three spacious bedrooms, including a primary retreat complete with a walk-in closet and 4-piece ensuite! The convenient second-floor laundry adds everyday ease.The finished basement provides even more living space with a bedroom and full 3-piece bathroom perfect for guests or extended family.This home has been freshly painted throughout and features brand new light fixtures, including a statement chandelier that adds a touch of luxury. Enjoy the private, fully fenced w/cedar shrubs backyard oasis, equipped with a hot tub and rough-in for a saltwater pool system - ready for your custom outdoor dream setup. With a 2-car garage and INTERLOCK DRIVEWAY for 4 more cars, this home checks all the boxes. Located in a family-friendly neighbourhood, you're just minutes from top-rated schools, beautiful parks, scenic trails, transit, shopping, and every amenity you could need everything is right at your doorstep. Don't miss this rare opportunity to own a turn-key home in one of Barrhaven's most sought-after communities! (id:60626)
Royal LePage Integrity Realty

