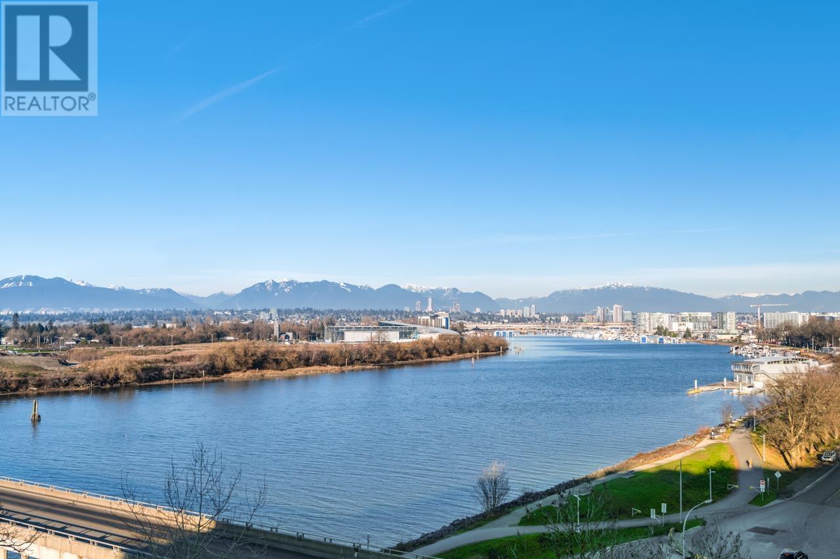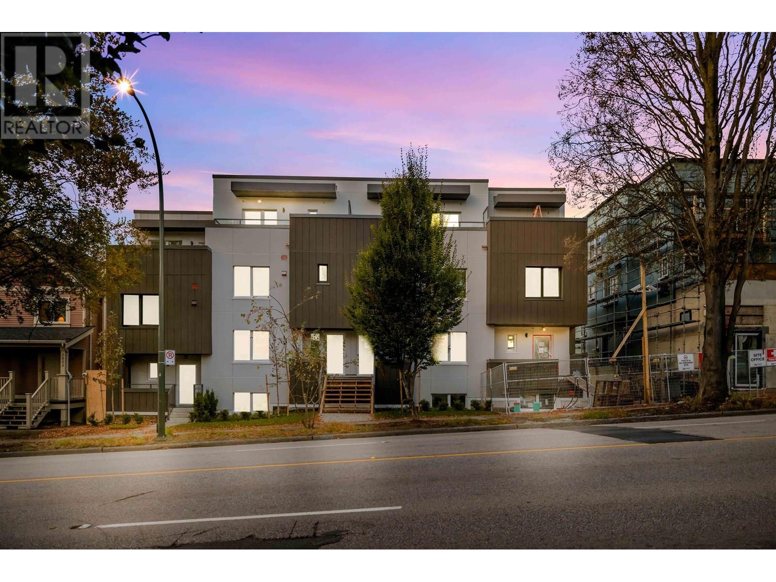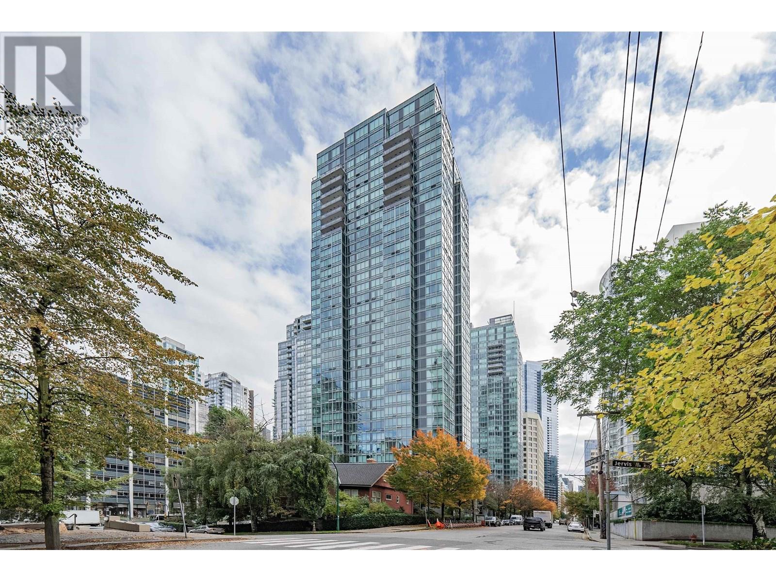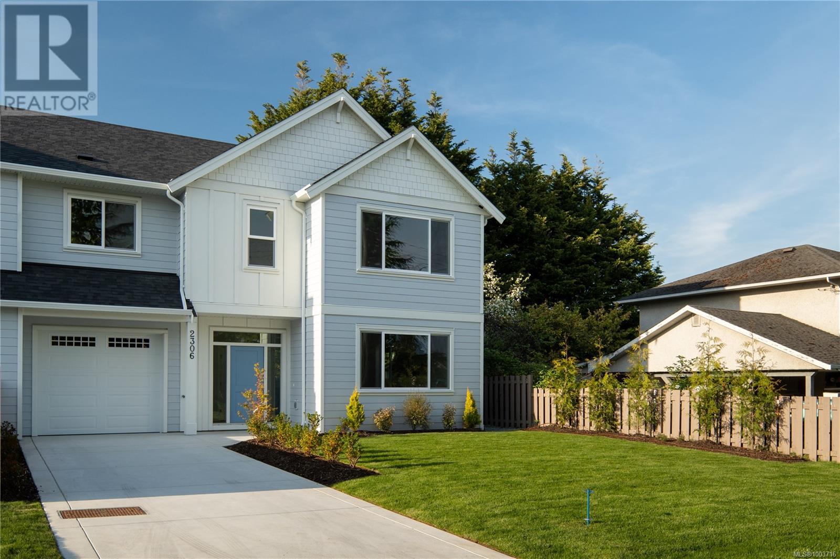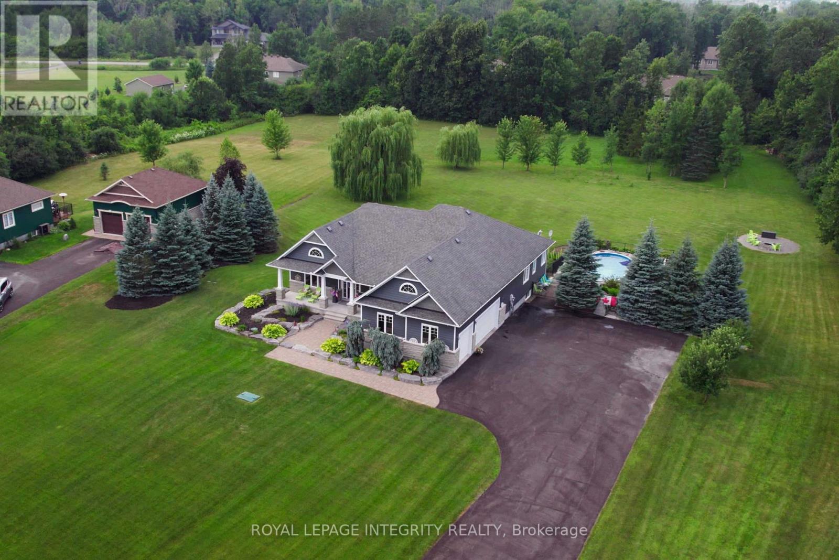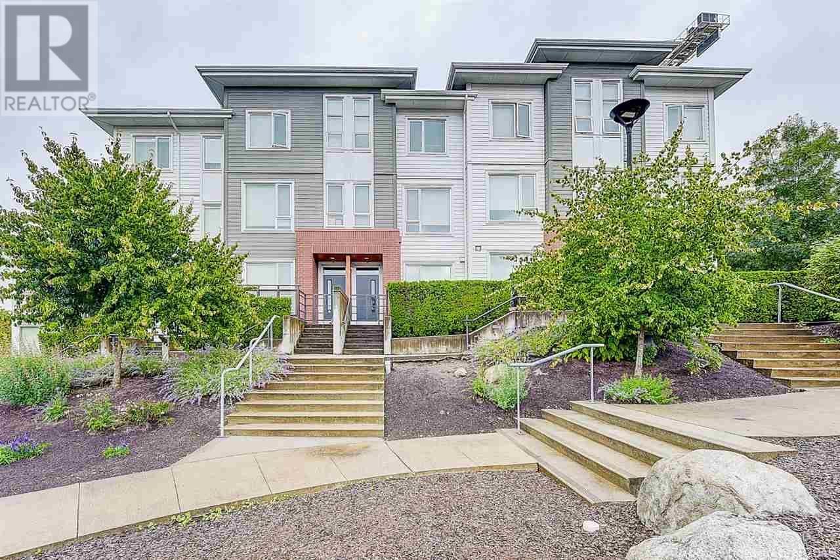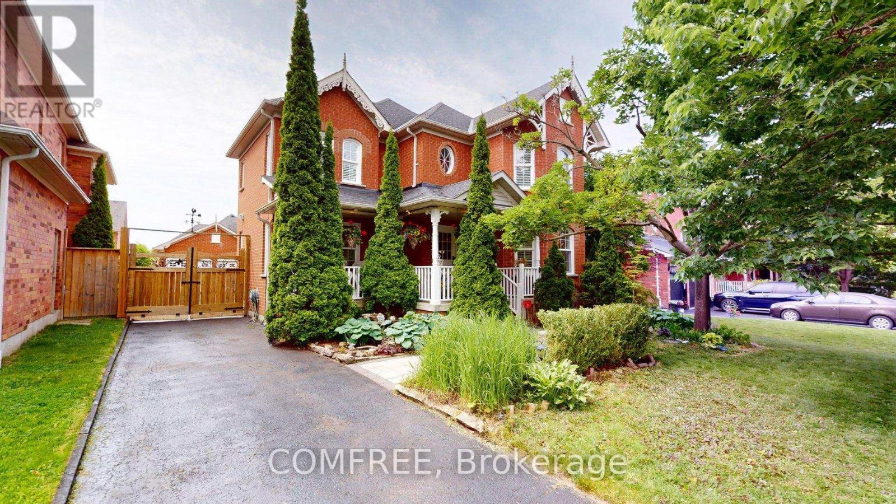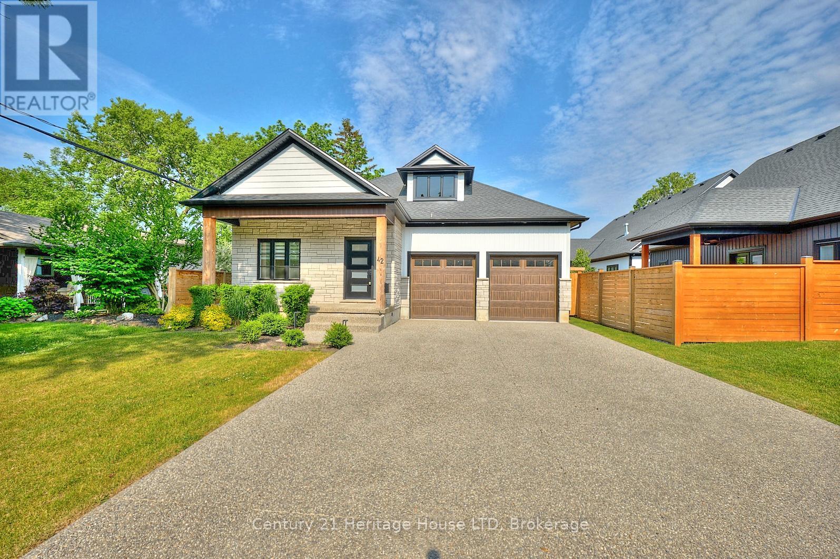48 Emeline Crescent
Markham, Ontario
Welcome to this stunning family home located on a beautiful tree-lined street in Markham Village!! Key features include:- Spacious separate living, dining, and family rooms- Large upgraded kitchen with breakfast area & custom pantry+granite countertops- Bedrooms 4 upstairs + 2 rooms + 2 cozy living areas with full bathroom in basement - Convenient main floor laundry - Grand foyer with open concept design. Additional highlights:- Huge balcony off the master bedroom overlooking the backyard - Deck in the backyard with 2 access points - Extra-large closets in bedrooms, Granite and Quartz Counter tops. A perfect blend of space, functionality, and comfort - this home has it all!. Minutes to 407, 404, Community Centre, Markham-Stouffville Hospital, Great schools, shopping etc. (id:60626)
Century 21 Leading Edge Realty Inc.
65 Seaview Drive
Port Moody, British Columbia
A Perfect Match! Beautifully maintained family house nestled near Burquitlam in the highly sought-after College Park neighborhood of Port Moody. Spacious house offering over 2,600 sqft of space on a generous, sun-drenched lot-perfect for families, investors, or builders. Welcome to a bright, functional layout feat. 4 spacious bedrooms, 3 bathrooms, and multiple living and entertaining areas. The updated flooring flow effortlessly into the dining and living rooms, is the perfect space for everyday comfort or hosting gatherings. BIG windows bring in abundant natural light, while the cozy fireplace adds warmth and charm. Downstairs offers a separate entry with suite potential, ideal for in-laws, rental income, or home office. Large backyard, ideal for kids and pets. Come & See it today (id:60626)
Sutton Group-West Coast Realty
703 6833 Pearson Way
Richmond, British Columbia
The most Luxurious & prestigious waterfront community in Richmond, welcome to Hollybridge at Rivergreen by ASPAC! This Gorgeous 2 beds + den dream home offers UNOBSTRUCTED waterview from your living room, guest bedroom and also master bedroom! 1070' of interior living space plus nearly 300' of outside balcony, which is professionally landscaped Japanese style zen garden plus upgraded tiles. The home also features Miele appliances, Italian award-winning kitchen, engineered hardwood flooring, floor-to-ceiling windows, smart home system and an EV Parking. Revel in 20,000+' of world-class amenities, including an indoor pool, sauna, gym, yoga studio, basketball court, music room, and 24-hour concierge. Steps from T&T, the Oval, and dining, with YVR just 10 minutes away. Book your showing now! Open house Sat.&Sun. July 26&27 (2-4pm). (id:60626)
RE/MAX Crest Realty
111 2085 E 1st Avenue
Vancouver, British Columbia
Vancouver´s newest Passive House community: Lakewood by Dimex. This means immediate relief on monthly bills & reduced noise inside the home while the advanced build protects investment & pocket books with less future maintenance. Located within walking distance to excellent schools, parks, kids activities, award winning restaurants, coffee shops, Commercial drive & up & coming Nanaimo/Hastings, the location is the easy button to an ideal Vancouver Lifestyle. This 3 Bed/3 Bath Townhome offers a chic design with functional layout evolving to your families´ needs. European & Environmentally Inspired, this home includes Hi End appliances & a long list of passive house features. AC. Parking Stall EV Ready. Homes at Lakewood qualify for a RBC Green Mortgage. Home is on Lakewood Drive, not 1st ave (id:60626)
Link Brokerage Inc.
Oakwyn Realty Ltd.
3504 1288 West Georgia Street
Vancouver, British Columbia
Downtown prime location with unobstructed 180 degree panorama view of Coal Harbour and English Bay. This 2 bedroom 2 bathroom, with one balcony unit is a sub-penthouse on 35th Floor with air-conditioning. Top of the line appliances, kitchen cabinets, wine fridge, engineered hardwood, and auto blinds in living and dining areas. Heated floors in both bathrooms and one of the bathrooms showers is also Sauna option. Steps to sky-train stations, Stanley Park, Seawall, and numerous shops and restaurants. OPEN HOUSE Sunday July 27th from 12pm to 2pm (id:60626)
Lehomes Realty Premier
2306 Grove Cres
Sidney, British Columbia
OH SAT 1-3PM. Brand New & Move in Ready! This modern Craftsman home seamlessly blends style and sophistication, offering 3 bedrooms, 3 bathrooms, and 1,903 sq ft of beautifully finished living space. The open-concept layout features 9' ceilings, expansive windows that flood the home with natural light, and wide plank engineered hardwood floors throughout. The gourmet kitchen is a chef's delight, complete with soft close millwork, quartz countertops and premium Kitchen-Aid stainless steel appliances. The spacious primary suite is a true retreat, with a 12' vaulted ceiling, a large walk-in closet, and a luxurious 4-piece ensuite with an oversized walk-in shower and rain showerhead. Enjoy outdoor living in the professionally landscaped, low maintenance south facing backyard with a private patio perfect for relaxing or entertaining. Located just steps from the beach, restaurants, shops, and the town core, this home combines exceptional quality, style, and convenience. A must-see! (id:60626)
Macdonald Realty Ltd. (Sid)
3143 Sparrow Lake Road S
Severn, Ontario
Your Premier Waterfront Escape on Lake St. George. Experience the best of lakeside living at 3143 South Sparrow Lake Rd, an exceptional year-round home or cottage on the breathtaking shores of Lake St. George. This rare waterfront property features 3 large bedrooms and 3 bathrooms, blending comfort and function with undeniable charm. Inside, enjoy a completely carpet-free interior that's fresh and low maintenance. The main floor offers a spacious living room, generous dining area perfect for gatherings, a handy 2-piece powder room, and a tucked-away laundry space. Comfort is ensured year-round with a modern hybrid heating and cooling system a 2022 heat pump paired with a propane furnace replaced in 2025.Upstairs, the primary bedroom impresses with a private 4-piece ensuite and walk-in closet. Two additional roomy bedrooms share a second full 4-piece bathroom, ideal for family or guests. Step out onto the expansive deck to soak up summer sunsets or enjoy quiet mornings by the water. Your private dock includes stairs leading into crystal-clear lake waters perfect for kayaking, wakeboarding, swimming, or just relaxing in the sun. Across the road, Lake St. George Golf Club awaits with its legendary 27-hole course, welcoming golfers for over 70 years. Additional highlights include an attached 2-car garage with a spacious bonus room above, plus a separate outbuilding ideal as a workshop, garage, or bunkie. Both roofs were replaced in 2015, offering peace of mind. Centrally located between Gravenhurst and Orillia with easy highway access, this waterfront home delivers lakeside luxury and convenience like no other. Visit our website for more detailed information. (id:60626)
Ontario One Realty Ltd.
74302 Range Road 161
High Prairie, Alberta
A developed 29 Man Camp Facility on 6.81 acres in the Municipal District of Big Lakes, Alberta. The facility is set up with appropriate permits and safety and comfort in mind at all times. A well was set up with a Collagen filtration system to take care of all the properties water needs. There are two legal field systems and two legal pump outs to take care of the sewer needs. 3 phase power was installed in order to maintain the extensive air conditioning systems. Natural gas is set up to the buildings on site, although the camp shacks are still compatible, if chosen, with propane. There are 2 homes on site, one with a functional basement suite. Camp Shack #93 - #65 and $701 are all double ended units. Two kitchens, two living rooms, two bathrooms and shared laundry in each. The combined 6 shack unit has the potential for 15 bedrooms, has a commercial kitchen & dining hall, dormitory shower and washroom. The Administration Building, an office/boardroom building that occupies 8 offices, 2 boardrooms and 3 wheelchair accessible washrooms. Wheel chair accessible decks on both the Administration Building and the combined 6 combined shack with commercial kitchen. Last but not least a 48 x 64 shop. The highway access has been widened and there is plenty of space for large trucks to pull in and out of the property, there is also ample parking for a fleet of vehicles. Included with he property is mattresses, bed frames, kitchen equipment, current furniture, appliances and much more. The opportunity is endless to make this current property a profitable business in a community where Oil & Gas & Lumber is plentiful. Call, email or text today to book you viewing. If you are from out of the area FaceTime viewings can be arranged. (id:60626)
Grassroots Realty Group - High Prairie
150 Ashton Creek Crescent
Beckwith, Ontario
This stunning property offers a luxurious living experience on a beautifully landscaped 1.5-acre lot. The home boasts four spacious bedrooms and four well-appointed bathrooms with heated floors, providing ample space for comfortable living. The main level features elegant hardwood floors, creating a warm and inviting atmosphere. A versatile den offers the potential to be converted into a fifth bedroom, catering to various lifestyle needs. The property also includes a three-car oversized garage, providing plenty of space for vehicles and storage. The walk-out basement is a standout feature, complete with its own full apartment, offering versatility for guests, extended family, or rental income potential. The apartment has a separate entry from the garage, ensuring privacy and convenience. The entire home is bright and beautiful, filled with natural light. Recent upgrades include a new furnace and air conditioning system installed in November 2024, and a new water heater installed in 2024, ensuring modern efficiency and comfort. The professionally landscaped grounds are meticulously maintained with an irrigation system, ensuring lush greenery year-round. Outdoor amenities include a refreshing swimming pool and a cozy fire pit area, perfect for entertaining and relaxation. (id:60626)
Royal LePage Integrity Realty
3170 Pierview Crescent
Vancouver, British Columbia
Welcome to Polygon´s River District townhomes! Built in 2012, this quiet inside unit offers 1,560 sq. ft. over 3 levels with 4 bedrooms, 3 bathrooms, and attached garage with 2 parking. Ideal for young families, it features an open living/dining area, sun deck off the kitchen, and guest/flex room with full bath below. Upstairs: 3 bedrooms, laundry, walk-in closet, and ensuite. Upgrades include A/C, Lutron system, tankless hot water, epoxy garage floor, NEST, Google Home, custom blinds, and much much more. Centrally located and minutes to Metrotown & Downtown. Call today to view. (id:60626)
Jovi Realty Inc.
21 Mcbeth Place
Whitby, Ontario
Captivating Victorian style all brick family home on a quiet cul-de-sac street nestled in the highly sought after Brooklin neighborhood. A recently installed brick pathway leads to an inviting private front porch (with the relaxing sound of the water fountain). A long driveway provides ample of parking that leads to a recently built side wood deck (with entrance to mud room/main floor laundry room) and extends to the rear detached brick double garage. The home offers quality upgrades throughout of which includes 30 year shingles(replaced 2013), tall fence and entrance gate (2018), hand-scraped hardwood floors (living room, all bedrooms and upstairs hallway),crown molding and california shutters on most windows), smart enabled features (including thermostat, some lights, fireplaces). The main floor includes an office room with a view of the front porch. The home is perfectly suited for entertaining due to the elegant dining room (with coffered ceiling), sunken parlor, open concept kitchen with quartz counters, backsplash, stainless steel appliances, gas fireplace, island with breakfast bar with spacious breakfast area with walk out to brick patio featuring a very private back yard adorned with mature trees, grape and honeysuckle vines. The upstairs offers 4 bedrooms (master bedroom includes walk-in closet and private 5piece bathroom with soaker jet tub and separate shower) and a guest bathroom (both bathrooms were recently remodeled of which includes new quartz countertops/sinks/faucets). Downstairs includes a fully finished basement that is geared for entertainment by featuring a billiard table, home theatre area, standalone bar, gas fireplace (encased in a marble tile wall). The basement also features, a hair salon room (room can easily be converted for other purpose). The home is steps to park, schools, downtown Brooklin shops/restaurants, medical buildings, public transit, and has close access to HWY 407. (id:60626)
Comfree
42 Aquadale Drive
St. Catharines, Ontario
Exquisite custom built bungalow with over 3500 sq ft of finished living space, featuring in-law capability with a 2nd kitchen and separate walk-up from the lower level, all located in one of the most desirable neighbourhoods in St. Catharines, just steps to Lake Ontario & walking trails and a short drive to beaches, a marina, Port Dalhousie and all amenities. Step into the gorgeous kitchen and be amazed by the oversized island with waterfall quartz counters, high end cabinetry, s/s appliances, and wine closet with custom glass doors - perfect for entertaining! The open concept great room features a living room w/gas fireplace and built in shelving & cabinets, a large dining area with patio doors that overlook the stunning exposed aggregate covered porch complete with pot lights and a fan. This home features the ultimate primary bedroom suite, complete with a door that leads to your back patio, a large walk in closet and a gorgeous 5pc ensuite with double sinks, quartz counters, oversized tile flooring, custom curbless tile shower, separate soaker tub and modern black and gold fixtures and accents. The convenient main floor laundry/mud room provides access to the double garage and features a s/s sink & built in cabinetry. The fully finished lower level provides endless opportunities, featuring a 2nd kitchen, separate entrance, large great room with electric fireplace and built-in speakers, a 2nd laundry room, 2 additional bedrooms, large windows throughout, a media room which is wired in and drywalled - just needs flooring and paint, a sauna, and a gorgeous 3pc bath with custom oversized shower and black accents. Other features include wide plank hardwood flooring, in-ceiling speakers, large exposed aggregate concrete driveway and porch, electric vehicle charger in garage, lawn sprinkler system, custom window coverings and custom vent covers. (id:60626)
Century 21 Heritage House Ltd



