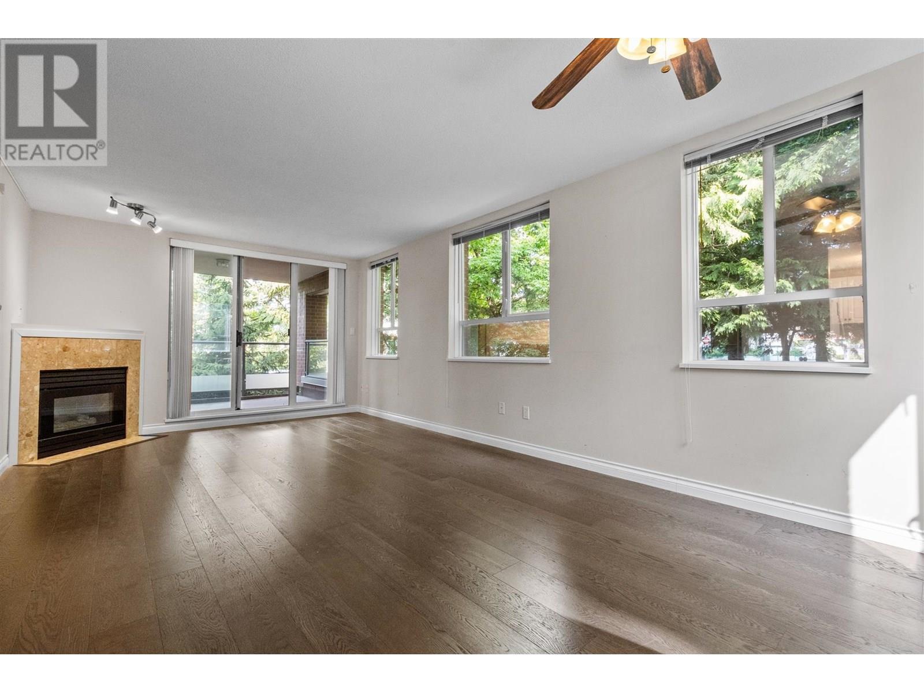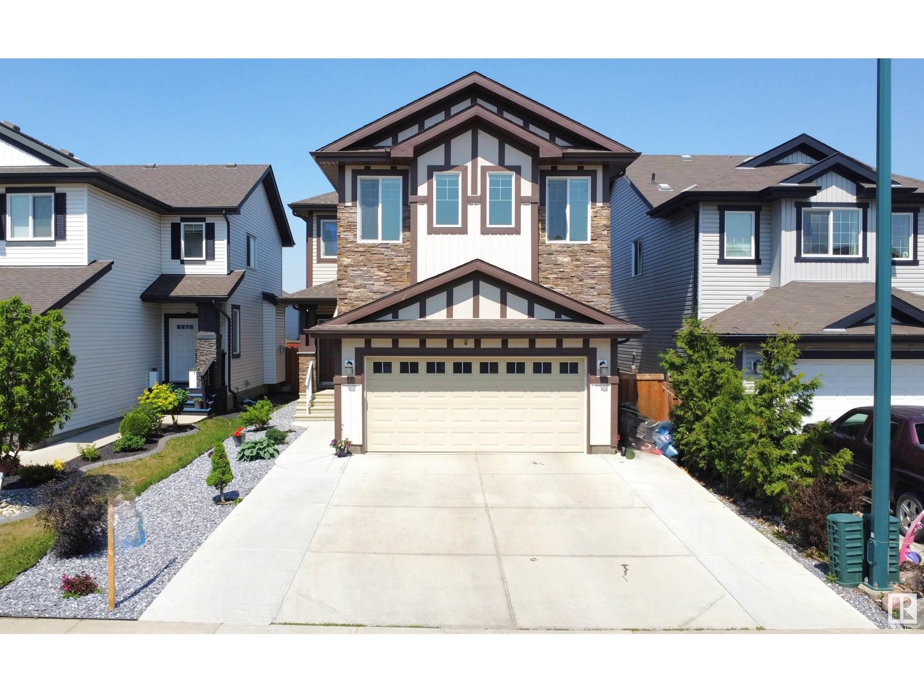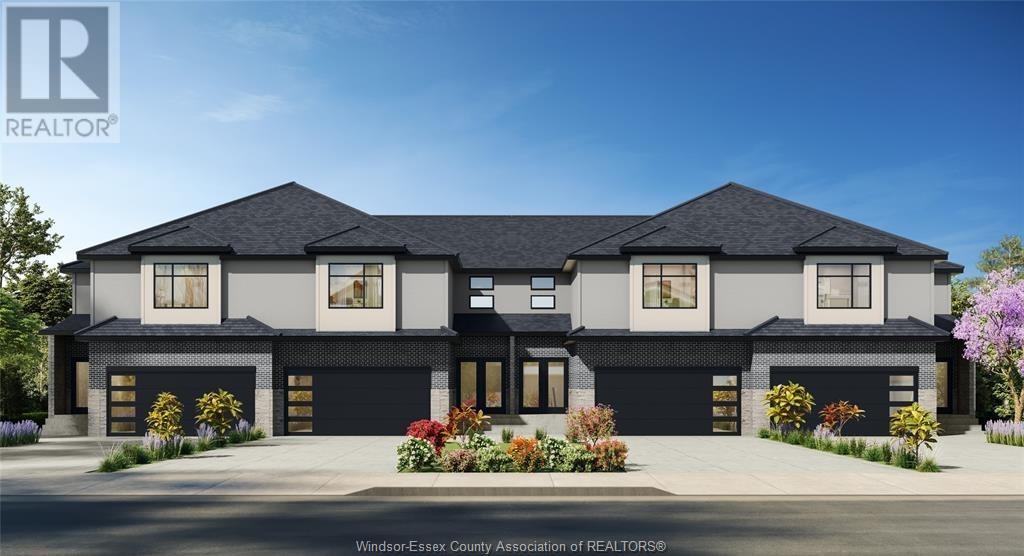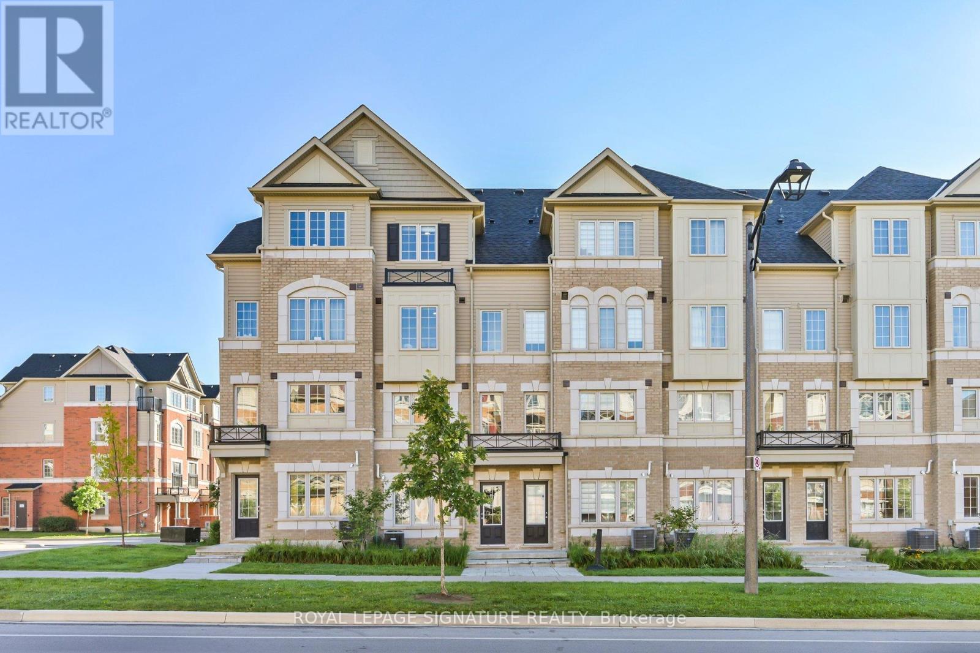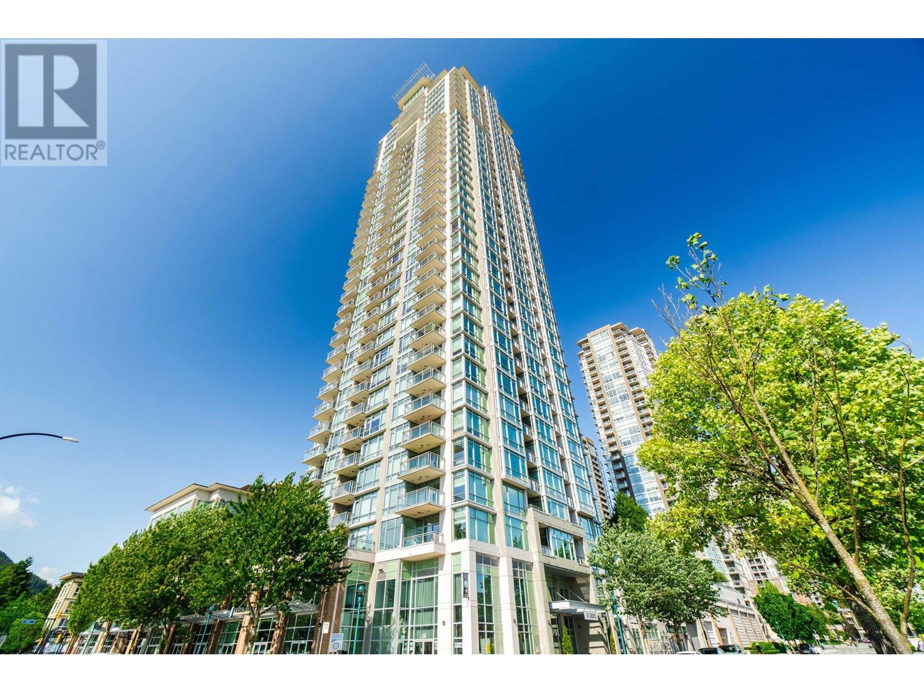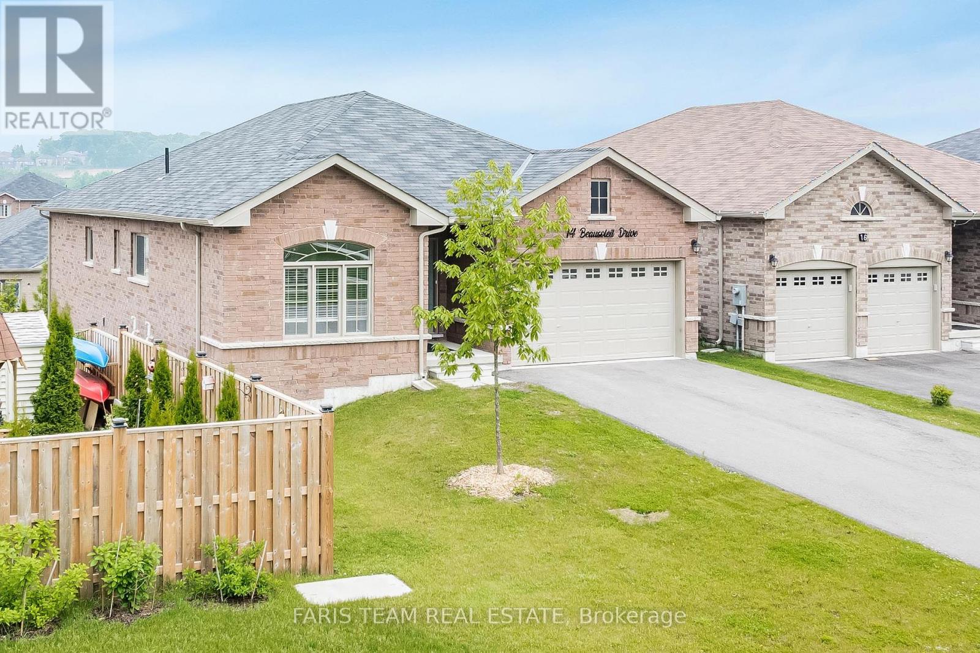13 7077 Beresford Street
Burnaby, British Columbia
Spacious, bright and very private home in the heart of Highgate. This home has a very open and efficient layout with lots of storage cabinets. The kitchen is bright and has updated granite countertops. A very cozy gas fireplace warms up the entire living & dining area on the colder days. Large dining & living room leads to a private deck that is perfect for entertaining. Second deck is upstairs. 2 parking spots & 1 locker, plus lots of storage space inside the home. Proactive Strata. Large bike room and gym. Walking distance parks, trails, library, schools, shopping & Edmonds skytrain. Amazing neighbourhood and a great place to call home! (id:60626)
Sutton Group-West Coast Realty
3244 13 Ave Av Nw Nw
Edmonton, Alberta
Welcome to this beautiful 2018 home built by Sterling Homes with premium Upgrades! This well-maintained home offers versatile living with 4 bedrooms upstairs, including a luxurious primary ensuite. On the main floor, there’s a bedroom-sized office and a full bathroom, perfect for guests or working from home. The exterior boasts a stylish mix of stone and vinyl, plus an extended driveway. Enjoy a huge, fully landscaped backyard with a professionally laid concrete pad and natural gas connection—ideal for summer BBQ's. Additional features include a side entrance, worship room ,heated garage with side door, and thoughtful upgrades throughout. Don’t miss out on this exceptional home that blends style, space, and functionality! (id:60626)
Century 21 Smart Realty
32 Douglas Ridge Green Se
Calgary, Alberta
***Open House Saturday 26th July from 01:00 pm - 03:00 pm*** Freshly painted and beautifully maintained, this energy-efficient family home offers over 2,723 sq ft of developed living space in one of Calgary’s most sought-after communities—just steps from the Bow River, Fish Creek Park, schools, playgrounds, and sports fields. Enjoy near-zero electricity bills with a 4.92 kW solar panel system that produces up to 6,700 kWh annually, along with a new water softener providing clean, softened water throughout the home. Inside, you’re welcomed by soaring ceilings, engineered hardwood flooring, a formal living and dining area, and custom LED pot lights with adjustable colour settings to match any mood. The chef-inspired kitchen, renovated in 2015 with over $70K in upgrades, features modern grey cabinetry, Silestone countertops, subway tile backsplash, undercabinet lighting, high-end stainless steel appliances including a gas range with electric double oven, a beverage fridge, and a spacious island with ample storage. The bright breakfast nook opens to a sunny west-facing backyard with a deck—perfect for summer BBQs. The cozy family room features a stone-faced fireplace and custom-built-in cabinets, creating a warm and inviting space, while a practical mudroom/laundry area and half-bath complete the main floor. Upstairs, the property offers three spacious bedrooms, including a large primary suite with a 4-piece en-suite bathroom and a walk-in closet, as well as a shared full bathroom. The fully finished basement features a large recreation room with a dry bar and a beverage fridge, a second fireplace, a fourth bedroom, a full bathroom, and a workshop area with built-in cabinetry and sink. With thoughtful updates throughout and pride of ownership evident, this exceptional home is a rare opportunity. Call your Real Estate Agent today to book a private viewing. (id:60626)
RE/MAX Real Estate (Mountain View)
918 Maydell Palmer Vista N
Lethbridge, Alberta
Welcome to 918 Maydell Palmer Vista – a stunning, ultra-modern two-storey walkout home perched along the coulees. This former 2016 STARS Lottery home offers 5 bedrooms, 3.5 bathrooms, and high-end finishes across every level.From the moment you step inside, you’ll be captivated by the soaring 18’ ceilings, expansive floor-to-ceiling windows, and spectacular coulee views visible from every level. The main floor features a bright front office/den, a formal dining area, and an elegant living room anchored by a striking tiled fireplace. The chef’s kitchen is equally impressive with quartz countertops, a large island, high-end KitchenAid appliances including a gas stove and built-in wall oven/microwave, custom cabinetry with roll-out drawers, and a pantry – all framed by breathtaking scenery.A unique highlight of the main level is the private bedroom suite with its own 3-piece bath – ideal for multi-generational living or guests. You'll also find a spacious laundry area, powder room, and access to the heated, finished 24' x 24' garage. The main level also steps onto a spacious deck where you can enjoy the view, and there are stairs for easy access to the yard. Upstairs, retreat to a serene and spacious primary suite with more stunning views, a luxurious 5-piece ensuite featuring a soaker tub and walk-in shower, and a loft-style landing – perfect for a reading nook or workspace.The walk-out lower level offers even more space for entertaining with a family room, second fireplace, and a wet bar with wine fridge. Three additional bedrooms, a full bathroom, and abundant storage complete this level. The covered patio offers another opportunity to enjoy the view and the outdoors. This home comes complete with 25 solar panels making reduced utility bills another benefit of this home.Contact your favorite REALTOR® to schedule a viewing today! (id:60626)
Lethbridge Real Estate.com
48 Willowbrook Street
Cramahe, Ontario
OPEN HOUSE - Check in at Eastfields Model Home 60 Willowbrook St., in Colborne. The Greta model is a charming detached bungalow that offers the perfect balance of simplicity and functionality in a compact design. With 2 bedrooms, 2.5 bathrooms, and 1368 sq ft, it's the smallest model in the new Eastfields community, making it an ideal choice for those seeking ease of living without compromising on comfort. Upon entering through the foyer, you'll find a closet for storage and a rough-in elevator/optional storage closet. The layout offers access to a 2-car garage through a mudroom, complete with laundry, additional storage, and a powder room for convenience. The open-concept kitchen, dining, and great room create a spacious and inviting atmosphere, perfect for entertaining or relaxing. From the great room, step out onto the 11' x 12' deck, ideal for enjoying the outdoors. The primary bedroom features a generous walk-in closet and an ensuite bathroom, creating a private and comfortable space. Down the hall, an additional bedroom and a primary bathroom provide ample room for guests or family. This home comes packed with quality finishes including: Maintenance-free, Energy Star-rated Northstar vinyl windows with Low-E-Argon glass; 9-foot smooth ceilings on the main floor;Designer Logan interior doors with sleek black Weiser hardware; Craftsman-style trim package with 5 1/2 baseboards and elegant casings around windows and doors;Premium cabinetry; Quality vinyl plank flooring; Moen matte blackwater-efficient faucets in all bathrooms; Stylish, designer light fixtures throughout. June 19, 2025 closing available & 7 Year Tarion New Home Warranty (id:60626)
Royal LePage Proalliance Realty
718449 6 Highway
Georgian Bluffs, Ontario
Spacious Bungalow with Workshop on Over 2 Acres Just 15 Minutes from Owen Sound. Welcome to your new country retreat! This well-maintained 4-bedroom, 2-bath brick bungalow sits on over 2 acres, offering privacy, space, and endless possibilities all just 15 minutes north of Owen Sound. Set back from the road, this solid home has privacy yet offers an awesome location. The main floor features a beautiful custom Mennonite-built solid wood kitchen, open to a generous dining area and an extra-large living room bathed in natural light from oversized windows. The layout includes a full bathroom, a spacious primary bedroom, and two additional bedrooms - one of which offers direct access to the backyard deck and a fenced-in yard, perfect for kids or pets. Downstairs, the partially finished lower level boasts a fourth bedroom or den with ensuite access, a cozy family room, laundry area, utility room, and ample storage space, just waiting for your finishing touches. Car enthusiasts and hobbyists will love the oversized attached 19' x 21' double garage connected by breezeway. But perhaps the most impressive of all is the huge insulated detached 30' x 40' workshop garage, with the bonus storage areas measuring 11' x 51' and 11' x 30' ideal for equipment, tools, or outdoor toys. Between the location, property size and the versatile garage/workshop this property is perfection for a home based business or simply the space to work, create and grow. The expansive yard offers plenty of green space for gardens, play areas, or future projects - even with fenced backyard area for children and pets. Whether you're dreaming of a hobby farm, home-based business, or simply more room to breathe, this versatile property delivers. Don't miss this opportunity to live the country lifestyle with all the convenience of nearby amenities! (id:60626)
RE/MAX Grey Bruce Realty Inc.
53 Eagle Street
Leamington, Ontario
To be built, townhouse, outer end two-story home perfectly blends modern comfort and convenience. With three spacious bedrooms and 2 1/2 bathrooms, this home is designed to provide ample space for families or guests. The main level features an open-concept layout. The kitchen features an island and beautiful cabinetry, an eating area overlooking the living room, and patio doors to the exterior yard. The second floor houses 3 bedrooms and a laundry room, the primary includes an ensuite and walk-in closet room. Ideal for multi-generational living or hosting. For an extra cost, the basement can be finished to include a bedroom, living room and kitchen. The grade entrance makes it a great in-law suite or guest area. A double garage for easy access and ample storage. Situated in a prime location, the home is just a short distance from a scenic golf course and water, offering tranquility and recreational opportunities. (id:60626)
Deerbrook Realty Inc.
49425 870 Highway
Rural Minburn No. 27, Alberta
Welcome to this exceptional multi-residence property offering the perfect blend of rural tranquility and timeless character, located 10 minutes from Innisfree on the paved secondary Hiway 870 . Set on 26.14 picturesque acres, this unique opportunity features a solid 1967 bungalow, a stunning 2009 custom-built log cabin, and an abundance of usable land and outbuildings. The original 3-bedroom bungalow offers classic comfort with a functional layout, large triple pane windows for natural light, and plenty of potential for personalization. A spacious screened-in porch provides the perfect spot for morning coffee, evening relaxation, or bug-free summer dining. Step out onto the home's private deck, ideal for outdoor entertaining or soaking in the serene surroundings. Steps to a private hot tub and large yard area - perfect for kids and pets to roam! Built in 2009, the log cabin is crafted from impressive 12” diameter red pine logs, and is a true showpiece. Designed with rustic elegance and warmth, it features a cozy wood burning stove for year-round comfort, infloor heat, rustic reclaimed wood floor, open-concept living space with soaring ceilings, and hand-crafted log details throughout. Upstairs, a loft-style queen bedroom offers a peaceful retreat and could easily double as a bright art studio or home office. The cabin also includes its own expansive deck, perfect for enjoying morning coffee, sunsets, or entertaining guests in a tranquil setting. With its charm and privacy, the cabin offers excellent potential as an Airbnb, hunting lodge, or weekend retreat for small business gatherings or wellness workshops—a truly versatile space with endless possibilities. The cabin is totally self contained with its own septic tank & holding tank and water holding tank. The property features 2 wells for ample water supply including water bowls for horses or cattle and a hydrant in the barn. The functional barn (12mx18m) is perfect for horses, livestock, or storage or can be c ustomized for your particular needs. A Spacious Quonset (12M long) for equipment, workshop, or seasonal storage. A double heated garage (7mx 9m) can be used for toy storage or convert to a workshop. The property is ideal for hobby farming, recreational use, or peaceful country living with Ample room for gardens, chickens, or future expansion. Whether you're a homesteader, investor, or looking for a tranquil lifestyle retreat, this property delivers versatility, beauty, and solid value. Don’t miss this one-of-a-kind rural haven – schedule your private showing today! The local Village of Innisfree offers a Kindergarten-grade 12 school, a convenience store with gas station, banking, postal service and a short commute to major centers including Vegreville, Vermilion and Edmonton. There are 2 recreation areas with lakes within 20 minutes and 4 area golf courses within a short drive. (id:60626)
RE/MAX Prairie Realty
223 - 2456 Rosedrop Path
Oshawa, Ontario
Welcome to your dream home in the vibrant Winfields community of north Oshawa! This charming 4-bedroom townhome with a versatile office/den combines bright, spacious living with cozy comfort. Perfect for first-time buyers or growing families, it boasts a family-friendly neighborhood and easy access to all your daily needs. Enjoy the benefits of meticulously maintained by existing homeowners with fresh paint, smart home products (including LED lights, doorbells, cameras, thermostat, smart locks, light switches), home office and dedicated pantry. Right next to Riocan Winfields plaza that includes coffee shops, grocery stores, major banks and restaurants. 3 mins to 407. 20 mins drive to Oshawa GO Station for those commuting. Make this lovingly cared-for home yours today! Please check out the virtual tour (id:60626)
Royal LePage Signature Realty
2905 2955 Atlantic Avenue
Coquitlam, British Columbia
Perched high on the 29th floor, this prestigious southeast-facing corner unit at Oasis by Onni offers unmatched natural light from sunrise to sunset and sweeping, unobstructed views of the city skyline and mountains. Bathed in sunlight all day, the spacious 2-bedroom, 2-bath layout is designed for both comfort and sophistication, with a chef-inspired kitchen featuring quartz countertops and premium stainless steel appliances. Bedrooms are thoughtfully separated for enhanced privacy. This is more than a home-it's a statement, reserved for those who appreciate elevated living. Resort-style amenities include a gym, outdoor pool, hot tub, sauna, lounge, BBQ area, and more. Steps to Lincoln SkyTrain, Coquitlam Centre, Lafarge Lake, Douglas College. Rare, Refined, For the accomplished.Open House Sunday 2-4pm (id:60626)
RE/MAX Masters Realty
14 Beausoleil Drive
Penetanguishene, Ontario
Top 5 Reasons You Will Love This Home: 1) Built in 2021, this all-brick bungalow offers over 1,500 square feet of refined main level living, featuring hardwood and ceramic flooring, vaulted ceilings, custom window coverings, and a fresh coat of professional paint throughout 2) The thoughtful layout includes three spacious bedrooms and two full bathrooms, with a serene primary suite complete with a walk-in closet and a spa-inspired ensuite showcasing a soaker tub and separate shower 3) At the heart of the home is a sleek, modern kitchen with stainless-steel appliances, a generous island, and abundant counterspace, flowing effortlessly into the dining area with walkout access to the backyard, perfect for future deck plans and outdoor entertaining 4) The full, unfinished basement offers a walkout to the backyard and is roughed-in for a third bathroom, an ideal canvas for additional living space, an in-law suite, or a value-adding custom retreat 5) Ideally located near schools, parks, trails, and the marina, with easy access to downtown; enjoy everyday conveniences like natural gas heating, central air, hot water on demand, a fully fenced yard, paved driveway, and inside entry from the garage. 1,512 above grade sq.ft. plus an unfinished basement. Visit our website for more detailed information. (id:60626)
Faris Team Real Estate Brokerage
A205 4811 53 Street
Ladner, British Columbia
Price reduced to $709,000!! Located within steps to Ladner Village. This completely renovated, two-bedroom, two-bath condo comes with a huge, private patio that opens up to a garden courtyard. Remodelled kitchen has quartz counters, lower cabinets with all pull-out drawers and all-new appliances. Floors replaced with commercial-grade laminate throughout and luxury vinyl in the kitchen and bathrooms. Updated gas fireplace. This unit has two outdoor spaces, south-facing and north-facing with a total of 600 sq. ft. Complex is fully rainscreened. New windows and new roof done in 2010. Proactive strata with caretaker on site. New hot-water tank 2024. Tons of in-suite storage and built-in closet organizers in primary bedrm. No size restriction for pets! (id:60626)
Sutton Group-West Coast Realty (Surrey/24)

