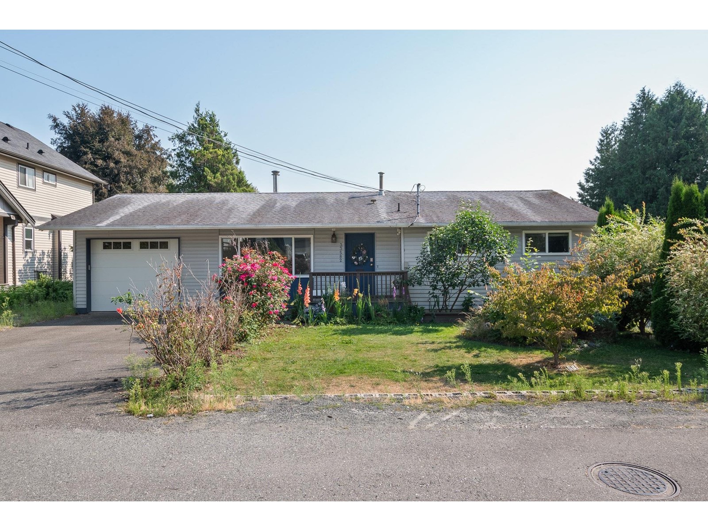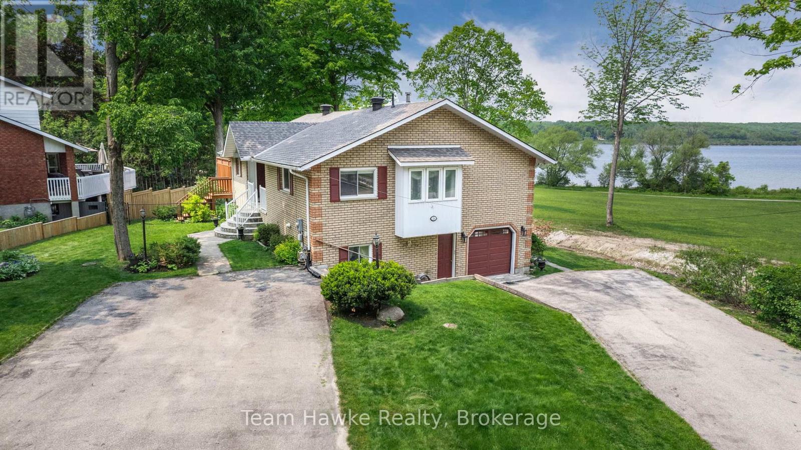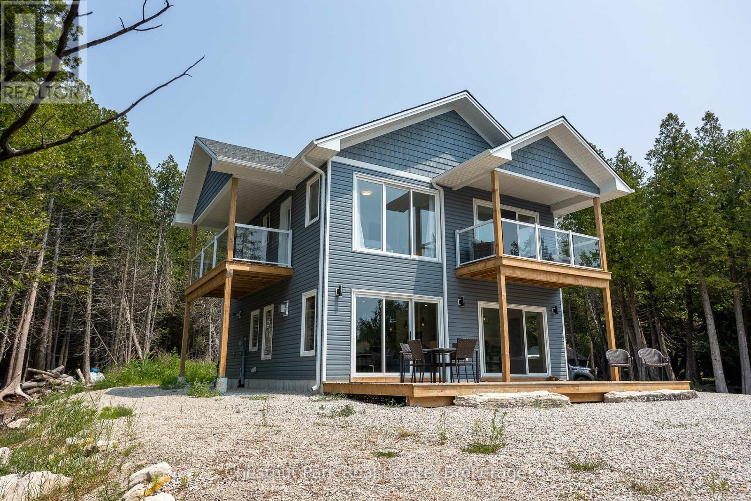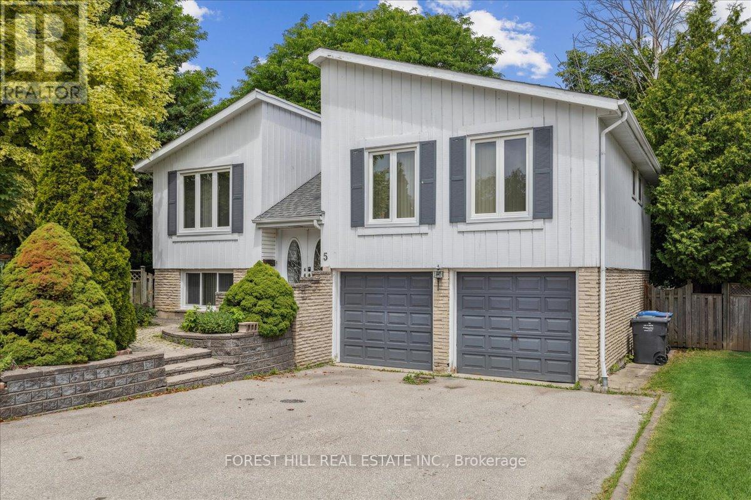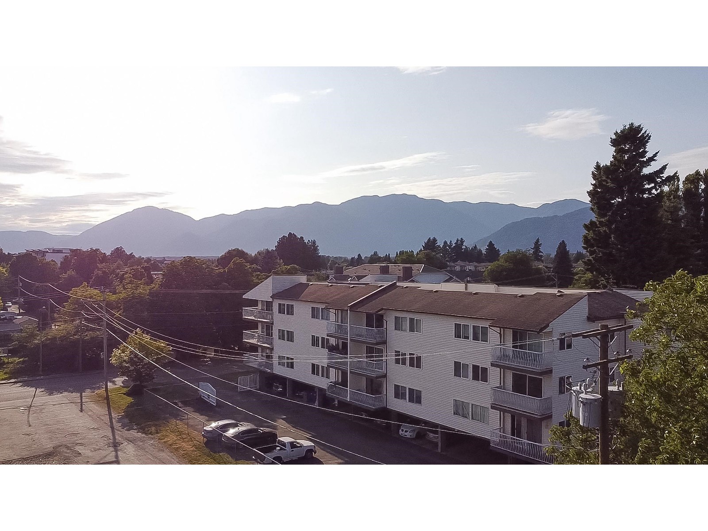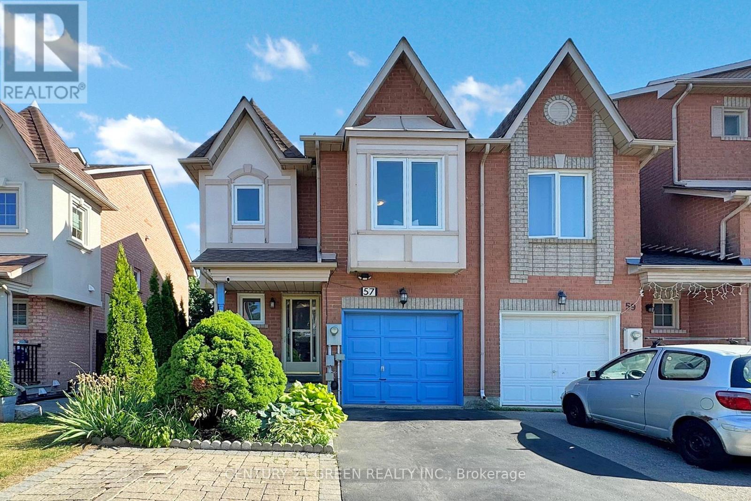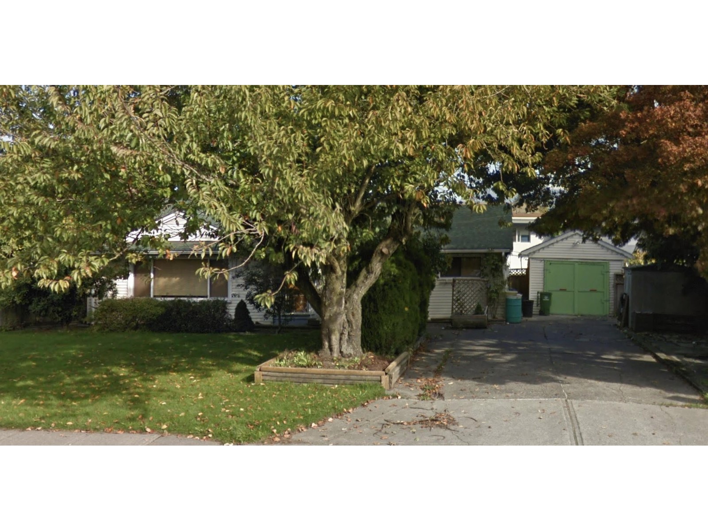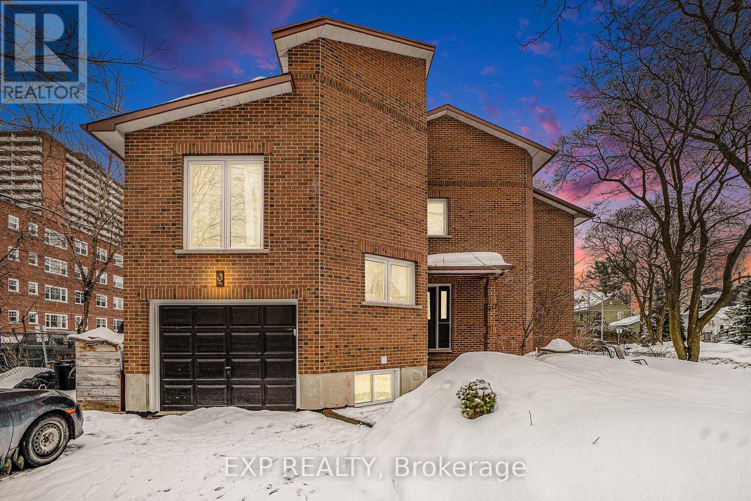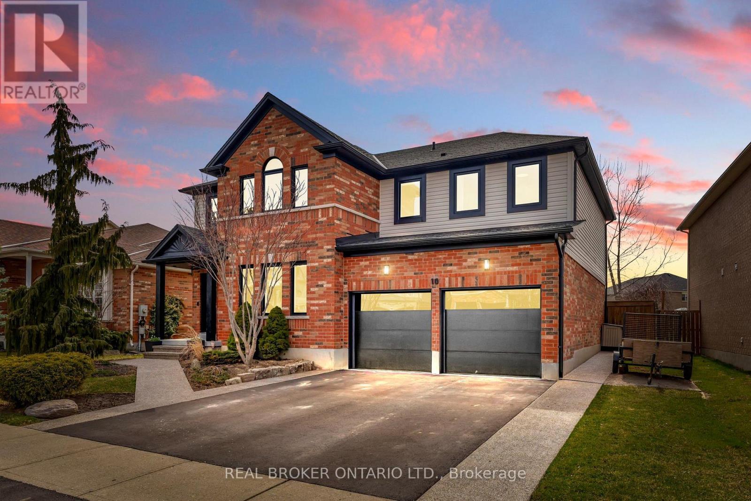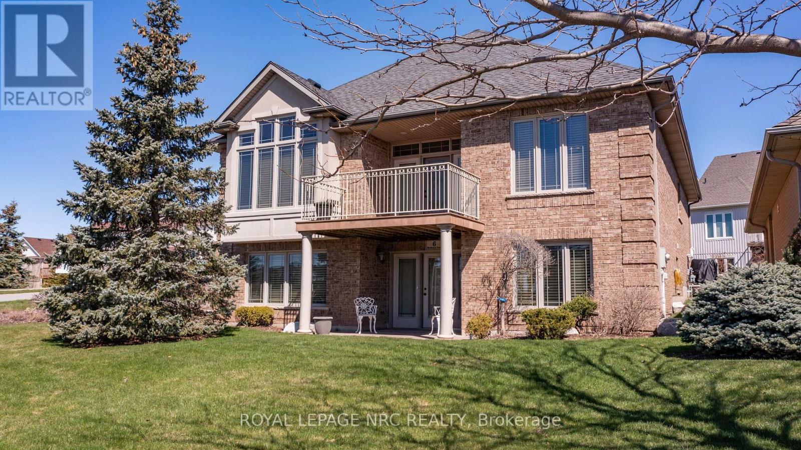174-176 Darling Street
Brant, Ontario
Discover this fully renovated fourplex nestled in the heart of Brantford's downtown residential area. Featuring a remarkable cap rate of 6.84%, this property is an exceptional find for investors and end-users aiming to offset mortgage costs while building real estate wealth. Each of the four units has been meticulously updated, boasting modern kitchens with two-tone cabinetry, stone countertops, and stylish backsplashes. The bathrooms have been redesigned with contemporary fixtures and hardware, complemented by upgraded lighting and preserved original hardwood floors, enhancing the property's premium rental appeal. Additional amenities include a shared laundry room, ample storage space, and private parking. Situated in a prime residential neighborhood, the property is just moments away from major amenities and public transit, ensuring convenience for tenants and owners alike (id:60626)
Century 21 Heritage House Ltd
1524 Montreal Street
Regina, Saskatchewan
This successful automotive business has been in operation for over 40 years and is now the PROPERTY is available for purchase as the owners are retiring. The property is ideally equipped for a wide range of services including general mechanic work, oil changes, parts storage, and vehicle washing. The facility features approximately 1,500 sq. ft. of office and reception space, with the remaining area dedicated to the shop—complete with in-floor oil change pits. Spanning a total of 9,310 sq. ft., the building includes 8 overhead doors of varying sizes for easy access and efficient workflow. (id:60626)
RE/MAX Crown Real Estate
22023 Lougheed Highway
Maple Ridge, British Columbia
DEVELOPMENT OPPORTUNITY IN MAPLE RIDGE!!! Huge RS-1 zoned lot - 68 x 132 FT (8,976 SQ FT) with laneway access. -Build up to 6 units without rezoning -Explore higher density potential - confirm with City of Maple Ridge -Wide frontage, flat and buildable, in a fast-growing community Ideal for townhomes, multiplex, or rental investment properties. Close to schools, transit, parks & shops - a smart move for builders and investors CALL LISTING AGENT FOR APPOINTMENT ON SUNDAY (id:60626)
Sutton Group-West Coast Realty
33582 2nd Avenue
Mission, British Columbia
Welcome home to your level entry rancher with walk out basement. This home is just under 2200 sqft and has 4 bedrooms (could be 5) and 2 full bathrooms. Updates include a newer dishwasher, newer oven, newer hot water tank, basement bathroom, all the windows, balcony doors and patio sliding doors were recently replaced as well. The basement has a huge rec room / den flex space area that walks out to your private backyard. The basement also has a seperate entry making it easier to put in a suite if desired. The home is within walking distance to the west coast express, shopping and heritage park. Did I mention the home has A.C? Don't wait, book your showing today. (id:60626)
Royal LePage Little Oak Realty
5607 Palmerston Crescent
Mississauga, Ontario
Great Opportunity To Own a Semi Detached Home, 3 Bed, 3 Bath, in Prime Mississauga Central Erin Mills Community. Top Ranked Vista Heights, St. Aloysius Gonzaga Secondary School and John Fraser Secondary School, Area. Walking Distance to Streetsville Go Station. Tucked Away on an Upscale, Quiet Street. This Home Offers an Excellent Floor Plan. Open Concept Main Floor with lots of natural Light. Spacious Master Bdrm. Extra Long Driveway to Park Up To 3 Cars in Total. Conveniently Located for Easy Access To Major Highways, Public Transit, Parks, Trails, Recreation & Award Winning Schools. Excellent Location, Near Places of Worship, CV Hospital, Erin Mills Town Center, Ethnic Super Markets, Restaurants, Day Care, etc. (id:60626)
Ipro Realty Ltd.
19 Augusta Street
Hamilton, Ontario
Enjoy your work days in a beautifully updated historical building that exudes old Hamilton charm, perfect for your professional office needs. Currently used as a law office, this property offers two floors of usable space. The main floor features a welcoming reception area, a kitchen with a 3-piece bathroom, and the second floor boasts 3 offices and a 2-piece bath. The unfinished basement provides ample storage. Located just steps from trendy restaurants and the bustling James St. S., you'll find pride in working alongside esteemed neighbours. (id:60626)
Platinum Lion Realty Inc.
26 Jury Drive
Penetanguishene, Ontario
Welcome to your dream retreat by the bay, where panoramic water views, serene sunsets, and refined living come together in one of Penetang's most sought-after neighbourhoods. This beautifully maintained 4-bedroom, 3-bathroom all-brick bungalow offers an ideal blend of comfort, elegance, and functionality, perfectly positioned on a quiet, low-traffic street. Step inside to a bright, open-concept main floor featuring vaulted ceilings, a cozy wood-burning fireplace, formal dining area, sunroom, and a stunning new Lindsay Schultz kitchen ideal for entertaining or simply soaking in the views. The main floor primary suite is a private escape with its own en-suite and walk-in closet. Downstairs, the fully finished lower level boasts a spacious family room with a new Napoleon gas fireplace, additional bedrooms, an office, and two walkouts to the beautifully landscaped backyard. Thoughtful updates include new shingles (2025), a new gas hot water heater (2025), updated flooring, and modern light fixtures throughout. Enjoy the outdoors with a wrap-around deck, covered lower patio, and direct access to open green space and the bay, perfect for launching your kayak, paddle board, or simply enjoying a peaceful walk through the park. Just minutes to town, marinas, shops, restaurants, trails, and Discovery Harbour. This is a rare opportunity to embrace waterfront-adjacent living in a truly exceptional location. (id:60626)
Team Hawke Realty
245 Bayview Avenue
Georgina, Ontario
This exceptional property presents a rare opportunity for those seeking a refined and luxurious living experience. Located on a quiet street, it is just a one-minute walk to the local private beach park, offering an idyllic setting for relaxation and recreation.Fully renovated, this home boasts high-quality, modern finishes that combine elegance with comfort. The main floor features an open-concept layout, with a brand-new kitchen equipped with granite countertops and state-of-the-art appliances. Advanced technology is seamlessly integrated throughout the home, enabling users to connect, control, andmonitor lighting on both the main floor and in the backyard providing both convenience and energy efficiency. The property also includes smart automated blinds and two heated-seat toilets.The home is situated on a fully fenced, private lot with a meticulously landscaped,multi-layered composite deck and a luxurious jacuzzi. Upgraded with a 200-amp electrical service, the property offers both functionality and modern appeal. The furnace, air conditioner, and hot water tank, all less than two years old, are owned and contribute to the home's energy efficiency.Additional features include illuminated ceilings, stainless steel appliances, and all light fixtures (ELFs) included. A picture window on the main floor overlooks the beautifully landscaped backyard, creating a tranquil ambiance throughout the home. The second floor offers stunning views of the lake, providing a serene backdrop to this exceptional residence.This home is truly a must-see for those seeking a blend of comfort, luxury, and cutting-edge technology. (id:60626)
Royal LePage Signature Realty
841 Magnolia Avenue
Newmarket, Ontario
Your Private Oasis in the Heart of Newmarket! Don't miss this amazing opportunity to own a beautifully maintained home with a stunning, private backyard, your own peaceful escape in the city. Located within walking distance to Southlake Hospital, shops, transit, parks, and vibrant Main Street, this charming property offers unbeatable convenience and lifestyle. Whether your are a first-time buyer, downsizing, or investing, this gem wont last long. Very well maintained property, move in or make it your own. Schedule your showing today and see it before its gone! (id:60626)
Main Street Realty Ltd.
277 Eagle Road
Northern Bruce Peninsula, Ontario
This modern build is situated on almost an acre of property with approximately 100' of Lake Huron shoreline on prestigious Eagle Road and is designed to compliment the simply outstanding views & sunset lit skies. Built in 2021, this 2 story home or cottage is completed with 3 bedrooms all with private deck access and water-views. Convenient 3 bathrooms including a bright & beautiful ensuite off the primary bedroom. An open concept main level design featuring a combined kitchen with large dining island, dedicated dining space and great room with cozy propane fireplace and loads of windows. All rooms have stunning view of the Lake. The Dining and Great room have oversized patio doors leading to expansive waterside deck making entertaining inside or outside a breeze. Down by the water you will find a large firepit area and easy accessible shoreline perfect for kayakers, swimming or try your luck at bass fishing in this great inlet off Lake Huron. Gentle stream runs along one side of the property enhancing the nature sounds in this little sliver of heaven. Invite your friends and family to spend time with you at this fabulous home & perhaps rent the property as short term accommodations as it has a great history of strong income. Located approximately 15 minute drive to the village of Tobermory and close to many other nearby attractions. (id:60626)
Chestnut Park Real Estate
5 Helsinki Mews
Mississauga, Ontario
Welcome to Helsinki Mews A Rare Opportunity in Riverview Heights, Streetsville Set on a quiet cul-de-sac in one of Streetsville's most desirable neighbourhoods, this detached home rests on a premium lot surrounded by top-ranked schools, nature trails, and just minutes from the Village, GO Station, and all amenities. This well-appointed home features a full walkout basement with in-law suite or apartment potential. With all living space situated above grade, the home is filled with natural light and offers a layout with excellent versatility. A bright dining room walks out to a private deck, overlooking lush, mature gardens that provide peace and privacy year-round. A breezeway provides convenient access to the garage, and the double-door entry leads into a practical floor plan with room to reimagine. While the home would benefit from a refresh, the setting, structure, and location make it a rare and worthwhile opportunity. Whether you're looking to customize your space or invest in a high-demand area, Helsinki Mews delivers lasting value and potential. Flexible closing available. (id:60626)
Forest Hill Real Estate Inc.
5868 Blue Spruce Avenue
Burlington, Ontario
Quaint, well maintained home in nice quiet neighborhood. Minutes' walk to nearby parks and school. Newly painted, newer furnace, hot water tank and shingles. Finished basement with separate access through garage. (id:60626)
Sutton Group-Admiral Realty Inc.
624 Tappen Valley Road
Tappen, British Columbia
Beautiful newer home on acreage! This property boasts a private setting of 9.68 flat acres, exceptional and successful working farmland (revenue generated from cuts of hay) a lovely house with an in-law suite and a large attached garage! Stroll through the home and be amazed by windows galore showcasing the beautiful land that is yours! The main floor features 2 bedrooms and 2 bathrooms, a kitchen with a large island, living room with a gas fireplace, hardwood floors, and a spacious deck. Downstairs is a separate in-law suite for out-of-town guests or family members, which includes 2 bedrooms, 1-bathroom, large kitchen, open living room area, a wood stove plus a gas fireplace, and a private outside area. Bring your green thumb - there's a huge garden area that is ready and waiting for you! This property is non-zoned and in the ALR, allowing for many options. Nestled in the incredible community of Tappen, this property is located approximately 15 minutes from Salmon Arm and offers quick and easy access to Shuswap Lake. This home offers exceptional water pressure and the home has only been lived in by one owner. Come make this fabulous family home - offering a peaceful and a sustainable lifestyle - yours today. (id:60626)
RE/MAX Shuswap Realty
14 Ross Avenue N
Simcoe, Ontario
Welcome to 14 Ross Avenue, a custom-built bungalow in prestigious Ireland Heights — where luxury upgrades, practical features, and elegant design come together in harmony. From the moment you arrive, this home makes a statement. A grand custom front door with premium hardware sets the tone for the craftsmanship inside. The landscaped front yard features a stamped concrete flower bed divider, oscillating irrigation with peninsula coverage, and soffit pot lights that showcase the home day and night. Car lovers will appreciate the heated garage with insulated doors, car hoist, and gas heater — transforming it into a four-season workspace. Out back, enjoy a fully fenced yard with double and single gate access, a 10’ x 10’ shed with eavestroughs, gas BBQ hookup, and a custom deck with motorized awning, TV mount, and built-in lighting. Inside, the chef’s kitchen features Winger cabinetry, granite countertops, gas range, high-end stainless steel appliances, and a custom coffee station. The open-concept main floor boasts hardwood and tile flooring, upgraded trim, main-floor laundry, central vac, and three bedrooms — each with custom window coverings, and automatic blinds in three bedrooms. The primary suite offers a walk-in closet and spa-like ensuite with stone counters, premium fixtures, and a built-in bidet. The finished basement adds a spacious rec room, stylish 3-piece bath, and two more bedrooms — including one with soundproofing, ideal for guests, office, or multigenerational living. Rec room lighting features dual dimming modes for flexible ambiance. Additional highlights include a large utility room, sump pump, cold storage, high-efficiency water softener (Barry’s Salts), security system with 2 front and 1 rear camera, and a Generac generator for seamless power backup. A true turnkey property — perfect for buyers who value comfort, security, and long-term quality in one of Norfolk County’s most desirable neighborhoods. (id:60626)
Exp Realty
46235 Princess Avenue, Chilliwack Proper East
Chilliwack, British Columbia
Development potential! This property sits on a large lot, zoned R5 & has rear alley access. Neighbouring property could be purchased at the same time and combined for possible building development (verify with city). Steps from District 1881, schools, transit, shopping, and dining. A prime location offering long-term growth potential! This bright and elegant 2 bed 1 bath home features 9' ceilings, hardwood floors, a rec room, updated kitchen and bath, plus a detached single-car garage. Perfect for immediate move in, rental or future redevelopment. (id:60626)
Real Broker B.c. Ltd.
57 Kelso Crescent
Vaughan, Ontario
Welcome Home To Your Delightful & Bright 3 + 1 Bedroom, 2.5 Bath Freehold End Unit Townhome. Nestled In A Kid-Friendly Neighbourhood In The Heart Of Maple. This Property Is Ideal For Families Seeking Space, Security And Comfort. As You Step Inside, You'll Be Greeted By Open Concept Living! Perfect For Family Gatherings And Entertaining. Featuring Convenient Garage Entry Into Home, Ample Counter Space, Moveable Kitchen Island And Walk Out To Your Newer Deck, Great For Summer BBQs! Fully Fenced Backyard Offers Privacy While You Relax On Your Deck Or Work On Your Garden, Complete With Storage Shed. The Spacious Primary Bedroom Boasts An Ensuite Bathroom While The Additional Bedrooms Are Excellent For Kids, Guests, Or Even A Home Office. Basement Is Finished With A Rec Room And Additional Bedroom(s) If You Need To Spread Out! Location Is Everything! Close To Top-Rated Schools, Grocery, Banks, Hospital, Transit, HWY, Parks And Everything You Need! Adrenaline Rush Anyone? You're In Luck, Canada's Wonderland Only Minutes Away. Scared Of Heights? I Got You! Hit Vaughan Mills With Your Bestie Visa For The Rush Of Super Deals And Fun Shopping. Don't Miss This Fantastic Opportunity To Call This One Your Very Own. (id:60626)
Century 21 Green Realty Inc.
73c Bridge Street
Prince Edward County, Ontario
Experience stylish, low-maintenance living in this gorgeous 2-story townhouse, perfectly located in the heart of Picton-the charming town in southern Ontario that anchors beautiful Prince Edward County. Finished in 2022, this thoughtfully designed home offers over 2,500 square feet of bright, open living space filled with natural light. With 3 spacious bedrooms and 2.5 bathrooms, every corner blends comfort and quality. The main bedroom feels like a true escape, with big windows overlooking Picton Harbour, a roomy walk-in closet, and a sleek en-suite. The open-concept main floor flows effortlessly into a cozy living area, and just off this space, you'll find a separate dining room-ideal for hosting dinners or enjoying quiet meals at home. Step out to the large balcony for your morning coffee or sunset views. Upgrades include electronic blinds, custom cabinetry, premium finishes, and sun tunnels that enhance the airy feel. Warm hardwood floors add a polished touch. The basement, accessible through the garage, features durable vinyl plank flooring-great for a gym, den, or extra storage. This lock-and-go home also offers access to the upcoming Clarmount Club with a sports bar, lap pool, and restaurants. In just a short stroll, enjoy downtowns dining, shopping, and entertainment, including the historic Regent Theatre and Base31, a hub for concerts, art, and community events. Outdoor lovers will appreciate being close to Sandbanks Beach and dunes, plus kayaking, biking trails, and nature at every turn. With a new hospital, easygoing vibe, and a prime spot just 50 km from Kingston or 2 hrs from Toronto, its easy to see why so many choose to pick Picton. (id:60626)
Royal Heritage Realty Ltd.
9566 Young Road, Chilliwack Proper East
Chilliwack, British Columbia
An exceptional opportunity for developers, this 7-property land assembly in the heart of downtown Chilliwack is a rare find. Centrally located, the property offers immediate access to key amenities, including schools, the hospital, shopping, dining, parks, City Hall, and transit, making it a highly desirable location for future development. The property is zoned RES3 with an OCP Designation already approved for future development potential. This offers a unique chance to capitalize on the rapid growth and urbanization of downtown Chilliwack. Developers can explore a variety of possibilities (subject to City of Chilliwack approval) to unlock the full potential of this prime site. (id:60626)
Century 21 Coastal Realty Ltd.
48 Mclean Avenue
Collingwood, Ontario
This beautiful home has over $100,000 in upgrades and is situated in a highly sought-after neighbourhood in Collingwood. Featuring 4 bedrooms and 3 bathrooms, it boasts hardwood floors and ceramic tiles throughout the main level. Enjoy numerous upgrades, including custom ship lap accent walls, convenient cabinetry for ample storage, and modern light fixtures with dimmers. The open-concept living, dining, and kitchen areas are filled with natural light from tall windows. The kitchen is equipped with an island, extended cabinetry, and stainless steel Frigidaire appliances. The spacious master bedroom includes a luxurious 5-piece en suite and a walk-in closet. The finished basement provides a perfect family room with plenty of storage space. Step out from the dining room to the fully fenced backyard (fence is 2 years old), and enjoy the new deck (2024), ideal for entertaining! This home is conveniently located within walking distance to schools and restaurants, and just a 5-minute drive to golf courses, Blue Mountain Village, Georgian Bay, and more! (id:60626)
Royal LePage Locations North
217 Dovercourt Avenue
Ottawa, Ontario
Calling all Investors and Buyers! This Legal Duplex + In-Law Suite is fully rented and equipped to make sure tenants are comfortable and enjoy their space. Major upgrades throughout: Plumbing, Electrical, Roof and Windows re-done in 2022. There are 2 two bedroom units and 1 one bedroom unit which bring in over $5K in rent. Rents are low, more potential available. Vacant possession an option. All units are equipped with separate entrances, its own full bathroom, kitchen and laundry. Located in proximity to great schools, parks, and shopping. Designated fence in backyard and attached garage. Don't miss out on this opportunity. (id:60626)
Exp Realty
240 Kanichee Mine Road
Temagami, Ontario
Stunning Custom-built executive white pine Log cabin less than 15 yrs old situated on an exclusive 2.25acres lot fronting Kanichee Lake approx 10,000 sqft with 9 beds and 6 baths. Bright Main level features a chef's kitchen w/breakfast bar comb w/ dining, cozy family sized living room, 5 large beds, and 3 baths. Second level finished w/ vaulted ceilings, additional 4 spacious bedrooms, open den, 3 baths, loft and a balcony presenting gorgeous views. Full Part finished W/O bsmt over 3000sqft presents two family/rec rooms and laundry awaiting your vision. Backyard finished with a deck perfect for entertainment. Walk in endless fields of rolling acreage along the beautiful shores of Kanichee Lake to your private dock and boat. Get away from the busy city life. Live in a secluded custom cottage on a large 2.25-acre lot on the shores of Kanichee Lake. Perfect for large families looking to experience everything nature has to offer. Short drive to shopping, restaurants, provincial parks, & Hwy 11. (id:60626)
Realty Executives Local Group Inc. Brokerage
10 Hoodless Court
Brantford, Ontario
Welcome to this beautifully updated 4-bedroom, 3.5-bathroom home located on a quiet cul-de-sac in the highly desirable West Brant community. This spacious, move-in ready property offers modern living, a large private yard, and thoughtful upgrades throughout. Kitchen fully renovated (2023) White cabinetry Quartz countertops Stainless steel appliances Under-cabinet lighting Carpet-free main floor with: Formal dining room Grand family room featuring a 17-ft stone fireplace Finished basement Luxury vinyl plank flooring (2025) Large rec room Office/den Full bathroom Spacious primary suite with walk-in closet & soaker tub New roof (2023) Energy-efficient windows and doors (2024) Smart insulated garage doors with cameras (2024) Repaved driveway and walkway (2024) Outdoor Features: Large, private fenced yard Above-ground pool Outdoor fireplace Two storage sheds This property offers the perfect combination of peace, privacy, and modern style. Just move in and enjoy! (id:60626)
Real Broker Ontario Ltd.
10 Hoodless Court
Brantford, Ontario
Welcome to this beautifully updated 4-bedroom, 3.5-bathroom home located on a quiet cul-de-sac in the highly desirable West Brant community. This spacious, move-in ready property offers modern living, a large private yard, and thoughtful upgrades throughout. Kitchen fully renovated (2023) • White cabinetry • Quartz countertops • Stainless steel appliances • Under-cabinet lighting Carpet-free main floor with: • Formal dining room • Grand family room featuring a 17-ft stone fireplace Finished basement • Luxury vinyl plank flooring (2025) • Large rec room • Office/den • Full bathroom Spacious primary suite with walk-in closet & soaker tub New roof (2023) Energy-efficient windows and doors (2024) Smart insulated garage doors with cameras (2024) Repaved driveway and walkway (2024) Outdoor Features: Large, private fenced yard Above-ground pool Outdoor fireplace Two storage sheds This property offers the perfect combination of peace, privacy, and modern style. Just move in and enjoy! (id:60626)
Real Broker Ontario Ltd.
Real Broker Ontario Ltd
6 Muirfield Trail
Welland, Ontario
Welcome to 6 Muirfield Trail in Welland's prestigious adult lifestyle community, The Highlands at Hunters Pointe. This custom-built bungalow by Luchetta Homes was the original model home, showcasing premium finishes, thoughtful upgrades & a southwest-facing corner lot with peaceful pond views. Boasting over 2,700 sq ft of finished living space, the main level offers an open-concept design with vaulted ceilings, hardwood floors & a gas fireplace in the great room. The kitchen features granite countertops, ample cabinetry & a generous eat-in area with walkout to a raised deck perfect for entertaining or relaxing. A formal dining room with coffered ceiling adds classic elegance.The spacious primary suite includes dual closets, a luxurious ensuite with jetted tub & walk-in shower, and direct deck access. A second bedroom, 4-piece bath, and a laundry/mudroom with inside access to the finished double garage complete the main floor.The bright walkout basement adds incredible flexibility, with a large family room with fireplace, oversized bedroom, 3-piece bath, office nook, full-size windows, and garden doors leading to a lower patio ideal for a private in-law or caregiver suite. A cedar closet, cold room, rough-in for a second kitchen (appliances included), and tons of storage round out the lower level. Professionally landscaped with a stamped concrete driveway and walkways, in-ground irrigation system, two patios, and deck access from both the kitchen and primary bedroom. Enjoy maintenance-free living with snow removal and lawn care included. Residents have exclusive access to The Highlands Clubhouse with saltwater pool, fitness centre, tennis/pickleball courts, and more.This one-of-a-kind home is just steps from a large commuter carpool lot, one minute to Hwy 406 with direct access to the QEW, and minutes to shopping, golf, wine country, and healthcare. Luxury, comfort, and convenience all in one perfect package. (id:60626)
Royal LePage NRC Realty




