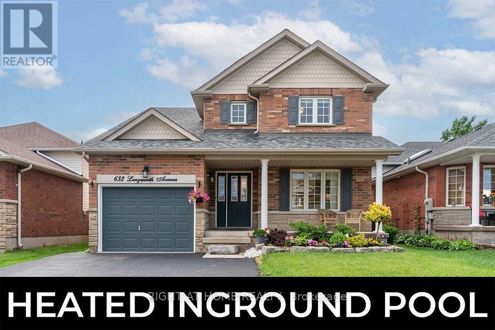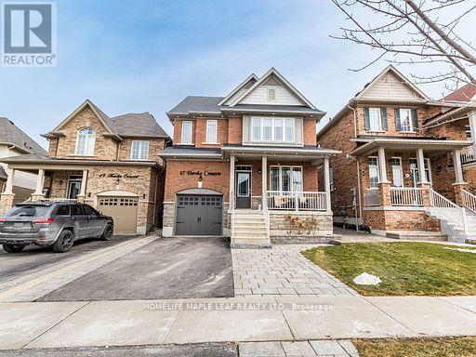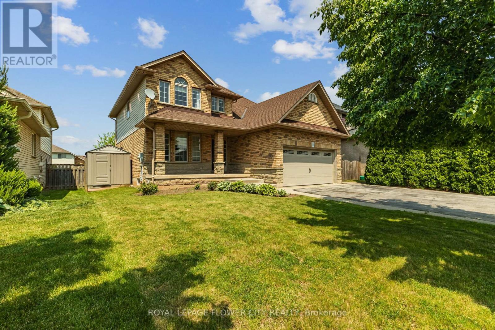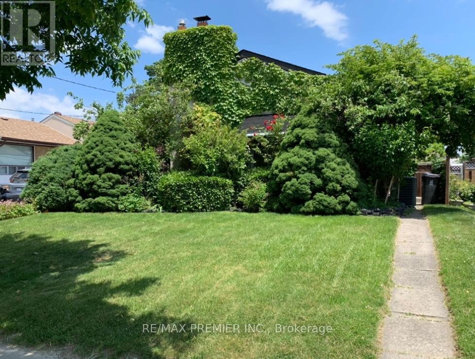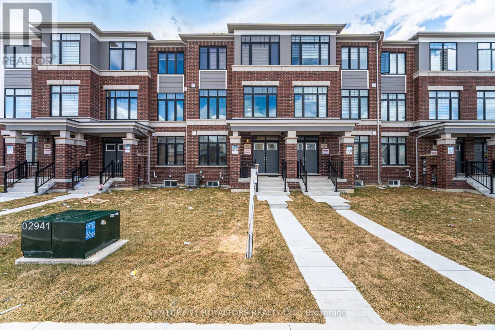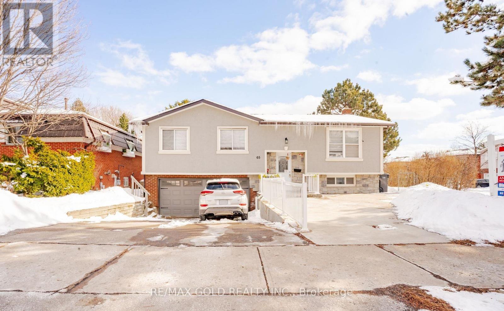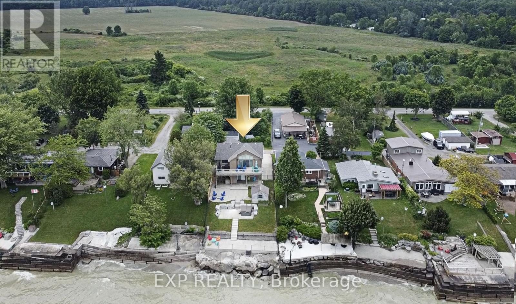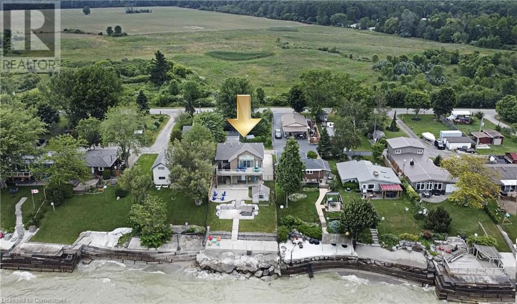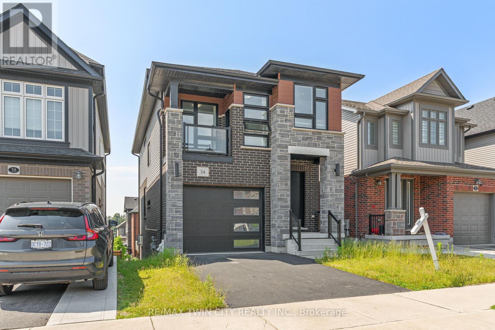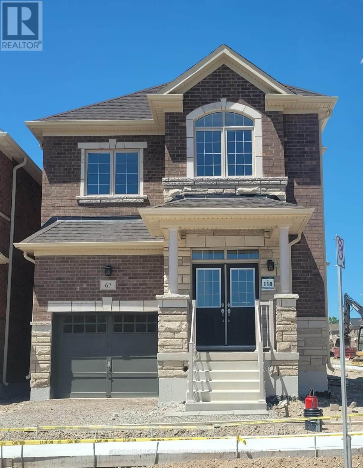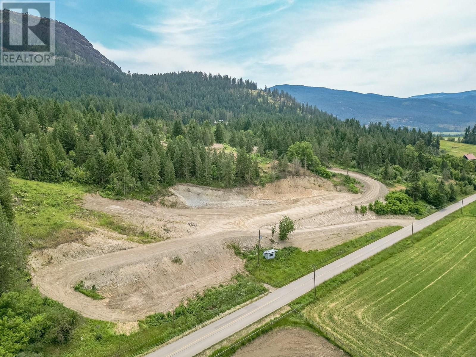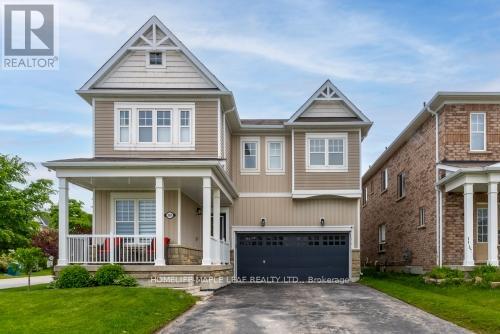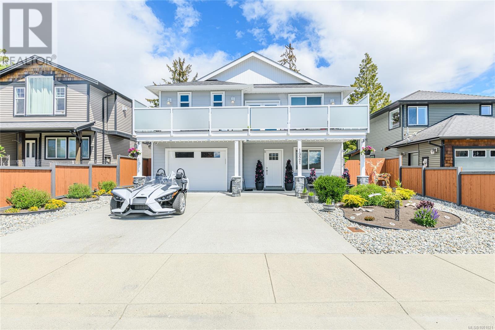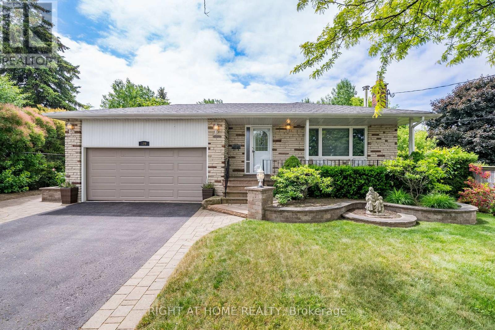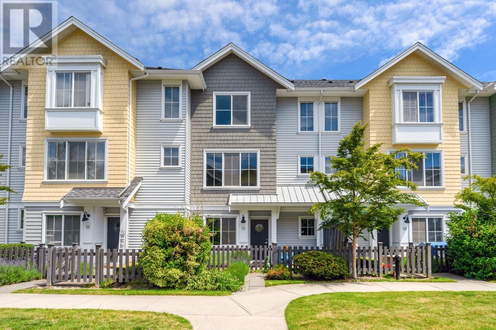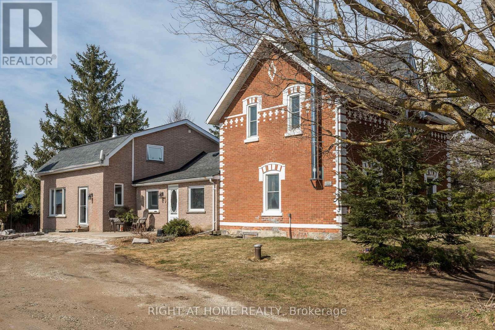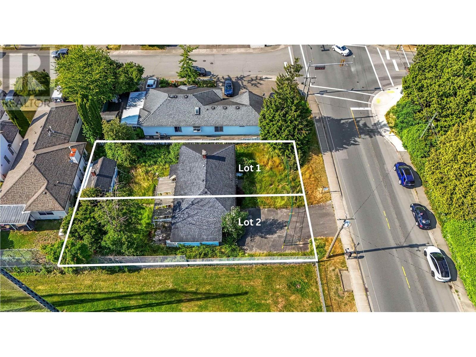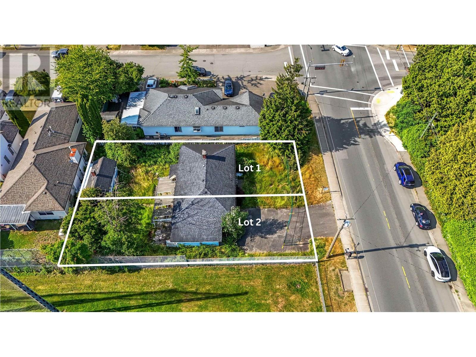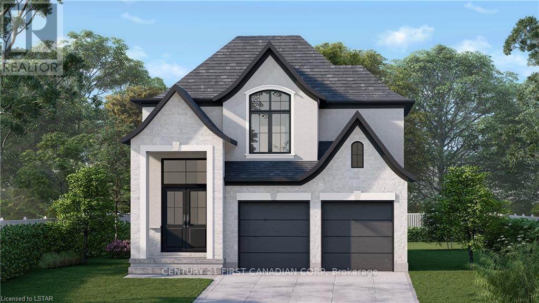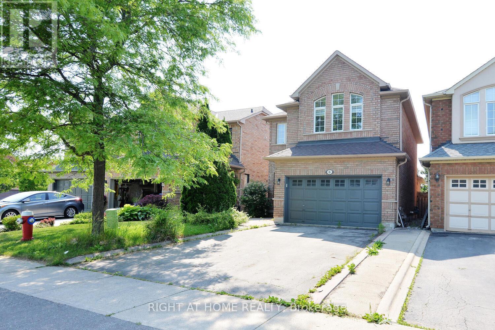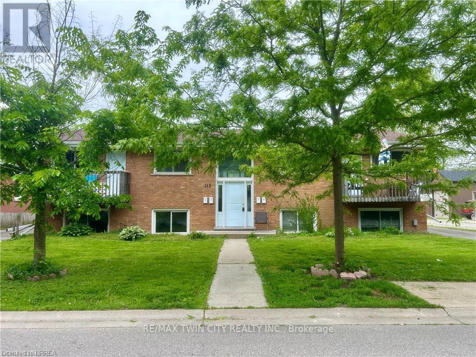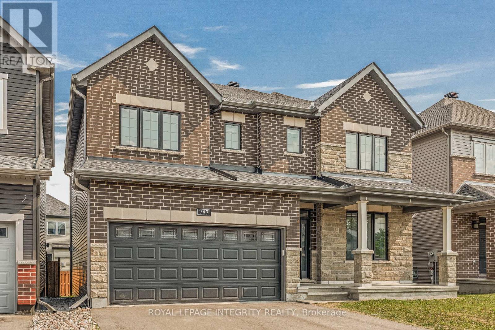632 Longworth Avenue
Clarington, Ontario
Your search for perfect family home stops here. This Fabulous Home In North Bowmanville Features A Heated Inground Saltwater Pool (2019) With Night Lighting, Set In A Gorgeous Custom Stone Patio From House To Fence. From Walkout, Step Into The Open Concept Kitchen With Breakfast Area, Granite Counters, Double Oven Range, Under Cabinet Lighting And Wrap-Around Island Peering Into The Great Room With Cozy Gas Fireplace & Twin Side Cabinets. Formal Dining & Living Area Boasts Crown Moulding & Stunning Inset Console Feature Wall With Sidelight Windows. Over 3000 Sq Ft Of Finished Living Space! Retreat To Your Finished Bsmt With Rec Room & Generous 5th Bedroom Complete With Soundproofing And Ensuite. Primary Bedroom Overlooks Pool And Features A Walk-In Closet And 4Pc Ensuite With Soaker Tub & Separate Shower. New second floor common washroom(2022), pot lights (2022). Steps To Elementary School, 2 Mins To Highschool, 1 Min To Shopping, 6 Min To 401, 8 Mins To 407. Must See! Don't Wait. This One Won't Last! (id:60626)
Right At Home Realty
47 Hawke Crescent
New Tecumseth, Ontario
Welcome to 47 Hawke Crescent in the thriving town of Tottenham, where you'll experience both luxury and comfort in this 4 + 1 bedroom, 4 bathroom detached home, just a short walk from local amenities, all while enjoying the charm of small-town living. This home boasts impeccable attention to detail, featuring hardwood floors, stainless steel appliances, coffered ceilings, pot lights, and more throughout. The spacious, bright kitchen is truly a standout, perfect for entertaining with a large island, quartz countertops, custom cabinetry, and additional high-end finishes. Step outside to the inviting backyard, complete with an interlocking patio, pergola, and garden. The fully finished basement offers ample space for a nanny or in-laws with a bedroom, eat-in kitchen, living room, and bathroom. A must see! (id:60626)
Homelife Maple Leaf Realty Ltd.
1297 Barton Street
Hamilton, Ontario
Nestled in the heart of scenic Winona, this beautifully maintained detached 4-bedroom, 3-bathhome blends modern comfort with timeless charm. Perfectly positioned on a family-friendly street, this residence offers both space and style for growing families or those seeking a peaceful lifestyle near the Niagara Escarpment. Step inside a welcoming foyer that opens into separate sunlit living and dining areas, perfect for entertaining or cozy family nights. The spacious kitchen features sleek countertops, abundant cabinetry, and a large island that overlooks the private backyard with an over-sized deck. Upstairs, you'll find four generously sized bedrooms, including a serene primary suite with a walk-in closet and a private 4-piece en-suite bath. Another 3 piece full bathroom ensures convenience for the whole household. The fully fenced backyard offers a peaceful escape with lush greenery and room to garden or play. A double car garage, second floor laundry, and a partially roughed-in basement add both practicality and potential. Located just seconds from the QEW, this home neighbors schools, big box stores, wineries, and the waterfront. This is more than a house its the perfect place to call home. (id:60626)
Royal LePage Flower City Realty
33 Pakenham Drive
Toronto, Ontario
LOCATION! LOCATION! LOCATION! Easy Access To Main Roads, Walk To School, Plaza, TTC, 5 Minute Drive To Costco, Walmart & Rexdale Plaza. WOW! WOW! WOW! Rarely Found House With Inground Pool In North Etobicoke & What A House! Surrounded Of Greenery On The Front & On The Back. Just As The Swimming Pool Is Surrounded By Greenery & Flowers. Absolutely Cozy Secluded Private Back Yard Like A Cottage In The City, Walk Out From The House To Enjoyable Patio. The 3 Bedrooms Are Turned Into 2 Large Ones & Can Be Again Turned Into 3 Bedrooms. The Basement Has 3 Large Bedrooms & Separate Entrance With The Potential For An Apartment With A $2,500 Income, Etc. Can't Find Such A House! It's Like A Diamond In The Rough! (id:60626)
RE/MAX Premier Inc.
20 Mccormack Road
Caledon, Ontario
Welcome To 20 McCormack Rd, Caledon Discover This Stunning, Gorgeous Brand-New Modern Townhome In The Heart Of The Highly Desirable Caledon Trails Community. With 3 Spacious Bedrooms, 4 Bathrooms, And A Generous 2,310 Sq. Ft. Of Living Space, This Home Offers More Room Than Many Semi-Detached Homes! Enjoy The Convenience Of A Double Car Garage And A Total Of 6 Parking Spots Perfect For Families Or Guests. The Home Is Thoughtfully Designed With 9' Ceilings On The Main Floor, Hardwood Flooring Throughout The Ground And Main Levels, And An Open-Concept Layout Ideal For Modern Living. Love To Entertain? The Chef-Inspired Kitchen Features A Large Island And Flows Seamlessly Into The Living Space. Relax Outdoors On Two Full-Width Balconies One Off The Living Room And Another Off The Primary Bedroom. Nestled On A Quiet Street With Quick Access To McLaughlin And Mayfield Rd, This Home Combines Peaceful Living With Commuter-Friendly Convenience. Modern, Spacious, And Move-In Ready This Is One You Dont Want To Miss! (id:60626)
Century 21 Royaltors Realty Inc.
65 Abell Drive
Brampton, Ontario
VERY RARE 4 BEDROOMS' RENOVATED & UPGRADED Raised Bungalow on Huge Corner Lot 100' Deep Conveniently Located Close to all Amenities & HWY 410; Functional Layout with Open Concept Living/ Dining Overlooks to Beautiful Gourmet Kitchen W/Quartz Counter Top... 4+1 Bedrooms...3 Full Washrooms; Primary Bedroom with 3pc Ensuite ... Privately Fenced Backyard Oasis Perfect for Outdoor Entertainment/BBQs and Relaxing Summer with Large Deck...Professionally Finished Basement with Large Living/Dining Combined...Kitchen/Bedroom/ Full Washroom Perfect for In Law Suite or for Large Growing Family with SEPARATE ENTRANCE...Double Car Garage with Extra Wide Driveway W/Total 6 Parking...Ready to Move in Beautiful Home with Lots of Income Generating Potential (id:60626)
RE/MAX Gold Realty Inc.
48 Erieview Lane
Haldimand, Ontario
THIS IS A MUST SEE! TURNKEY (FURNITURE INCLUDED) 3 bedroom (plus bunkie and Murphy bed in family room), 3 full bath Lakefront dream home! an exceptional waterfront retreat just minutes west of Selkirk and within a 4050 minute commute to Hamilton, Brantford, and the 403. This custom-built 2-storey home, completed in 2016, is perfectly positioned on a 0.17-acre lot and offers stunning, unobstructed views of Lake Erie from multiple outdoor living spaces, including a 407 sq. ft. upper glass-paneled deck, matching lower deck, a 540 sq. ft. concrete patio with hot tub and cedar-lined bunkie, and a 528 sq. ft. observation pad built on a solid break-wall.The home features 1,838 sq. ft. of thoughtfully designed, nautical-inspired living space. A custom elevator (2020) provides easy access between floors, making this a true Baby Boomers dream. The main level includes a spacious bedroom & family room with 10 ceilings, built-in bar, Murphy bed, patio walkout, roll-up garage door with full sliding screen, 3-piece bath with in-floor heating, laundry/mechanical room, and an attached single-car garage.Upstairs, enjoy breathtaking lake views from the vaulted-ceiling Great Room with electric fireplace and engineered hardwood floors. The chefs kitchen boasts granite counters, a designer island, glass tile backsplash, white cabinetry, and stainless steel appliances. The upper level also includes a primary suite with 3-piece ensuite, a roomy guest bedroom, and a 4-piece bath.Additional features include propane furnace, central AC, HRV system, 3,500-gallon cistern, 3,500-gallon holding tank, 200-amp service, California shutters, and a 1,220 sq. ft. concrete 3-car driveway. Experience peaceful, year-round waterfront living in this rare Lake Erie gem. (id:60626)
Exp Realty
48 Erieview Lane
Selkirk, Ontario
THIS IS A MUST SEE! TURNKEY (FURNITURE INCLUDED) 3 bedroom (plus bunkie and Murphy bed in family room), 3 full bath Lakefront dream home! —an exceptional waterfront retreat just minutes west of Selkirk and within a 40–50 minute commute to Hamilton, Brantford, and the 403. This custom-built 2-storey home, completed in 2016, is perfectly positioned on a 0.17-acre lot and offers stunning, unobstructed views of Lake Erie from multiple outdoor living spaces, including a 407 sq. ft. upper glass-paneled deck, matching lower deck, a 540 sq. ft. concrete patio with hot tub and cedar-lined bunkie, and a 528 sq. ft. observation pad built on a solid break-wall. The home features 1,838 sq. ft. of thoughtfully designed, nautical-inspired living space. A custom elevator (2020) provides easy access between floors, making this a true Baby Boomer’s dream. The main level includes a spacious bedroom & family room with 10’ ceilings, built-in bar, Murphy bed, patio walkout, roll-up garage door with full sliding screen, 3-piece bath with in-floor heating, laundry/mechanical room, and an attached single-car garage. Upstairs, enjoy breathtaking lake views from the vaulted-ceiling Great Room with electric fireplace and engineered hardwood floors. The chef’s kitchen boasts granite counters, a designer island, glass tile backsplash, white cabinetry, and stainless steel appliances. The upper level also includes a primary suite with 3-piece ensuite, a roomy guest bedroom, and a 4-piece bath. Additional features include propane furnace, central AC, HRV system, 3,500-gallon cistern, 3,500-gallon holding tank, 200-amp service, California shutters, and a 1,220 sq. ft. concrete 3-car driveway. Experience peaceful, year-round waterfront living in this rare Lake Erie gem. (id:60626)
Exp Realty
34 Sportsman Hill Street
Kitchener, Ontario
Absolutely stunning and fully upgraded 6-bedroom, 3.5-bathroom home offering 2,779.15 sq. ft. of modern, contemporary living spacenever lived in and finished from top to bottom with premium features throughout! This bright, open-concept layout boasts soaring ceilings, oversized windows, and a sleek glass balcony for a truly upscale feel. The main floor showcases a large welcoming foyer, elegant 2-piece bath, formal dining room, and a chef-inspired kitchen with modern countertops, stainless steel appliances, a spacious center island, and a breakfast area with sliding door walkout to the backyard. The sunlit living room completes the main level in style. Upstairs features a luxurious primary suite with walk-in closet and spa-like 4-piece ensuite, two additional bedrooms, a shared 4-piece bath, and a full laundry room with modern appliances. The fully finished walkout basement offers 2 additional bedrooms, a full bathroom, and a flexible setup ideal for extended family living or private guest use. Located minutes from Hwy 401, top schools, shopping, dining, and public transit, this home delivers the perfect combination of style, space, and convenience ** This is a linked property.** (id:60626)
RE/MAX Twin City Realty Inc.
67 Bloomfield Crescent
Cambridge, Ontario
Great Opportunity To Own This Remarkable Corner Two Storey Detached House With Above Grade 2490 Sqft. This Bright Upgraded House Of 3 Bedrooms & 2.5 Washrooms Features An Open-Concept Floor Plan With 9' Ceiling on Both Main & Upper Floors And Is Completely Carpet-Free! Spacious Living & Dining Rooms, Gourmet Kitchen With Tall Cabinets, Central Island & Breakfast Bar And Large Breakfast Area. Huge Family Room With Walkout to Back Yard. The Upper Level Features 3 Large Bedrooms. The Primary Bedroom Has A Walk-In Closet & 5 Piece Ensuite With a Soaking Tub. 2 More Spacious Bedrooms Along With a Large (14'7" x 8'7") Flex Area And A Conveniently Located Laundry on the 2nd Floor. Mudroom Entrance From Garage and Entrance to the Unfinished Basement. Minutes To Shopping, Dining And The City's Historic Attractions, Arts, Cultural & Recreational Activities And Downtown. **Extras: Includes: S/S Fridge, Stove, Dishwasher, Washer & Dryer. (id:60626)
Executive Real Estate Services Ltd.
229 Enderby Grindrod Road
Enderby, British Columbia
Discover the perfect blend of business potential and country living with this unique 18.62-acre property, ideally situated on Enderby Grindrod Road. The front portion of the land is zoned for Industrial use, offering excellent visibility and access for a future business venture, while the back or upper section is zoned as Non-Urban—an ideal setting to build your dream home with stunning panoramic views of the valley. A road has already been pushed through, leading to the top of the hill, where a beautiful building site has been cleared and prepped. There is 600 AMP service at the lot line, and water access is via a shared well. A large portion of the property is within the ALR, and also has some mature cherry and apple trees, adding charm and productivity to the landscape. Whether you're looking to invest, build, or simply enjoy the private and peaceful setting, this versatile property offers endless possibilities. (id:60626)
Coldwell Banker Executives (Enderby)
361 Wallace Street
Shelburne, Ontario
Welcome to 361 Wallace st !! Dont miss out the opportunity to see This beautiful, well maintained /gorgeous house situated on premium corner lot and offers 5 bedrooms, 4 washrooms and double car garage ,6 car parking 9 feet ceiling and Hardwood flooring throughout the main floor and quilty laminate on second floor .separate living room, dining room with coffered ceiling and large family room with gas fire place .open concept large kitchen with servery, back splash, granite countertops. Stainless steel appliances, breakfast area walk out to backyard .Enjoy the fully fenced backyard with pargola .Master bedroom room have 5 pc ensuite and walk in closet. All other good size room have closet organizer and big windows. Second level den is good for work home. (id:60626)
Homelife Maple Leaf Realty Ltd.
7 15177 60 Avenue
Surrey, British Columbia
Welcome to Evoque - Smart Investment & Perfect First Home! Certified Green Build by Maskeen Group with energy-efficient Geo-Thermal heating & cooling. This stylish unit features 9ft ceilings, a bright open-concept kitchen with quartz counters, stainless steel appliances, a large island, and LED pot lights. Enjoy a fully covered patio off the kitchen and a spacious double side-by-side garage with apron parking. Upstairs offers a generous primary bedroom with walk-in closet and a spa-like 5-piece ensuite. The finished basement has a bedroom and full bath-great for guests, home office, or rental potential. Amenities include a clubhouse and playground. Prime location near shops, schools, dining, transit, and Hwy 10. A move-in-ready opportunity for homeowners or investors alike! (id:60626)
Homelife Benchmark Realty Corp.
Homelife Property Management Bc
1921 Tominny Rd
Sooke, British Columbia
Nestled on a quiet cul-de-sac in the heart of Sooke, this beautifully maintained, turn-key home is close to the marina, Wiffen Spit, and the lush paths of Ed MacGregor Park. The main residence offers three well-appointed bedrooms - two up and one on the main - along with two full bathrooms and the comfort of a heat pump. Relax and unwind while you enjoy quiet evenings in the hot tub. Below, a fully legal 2-bedroom, 1-bath suite with its own laundry and private entry is Airbnb approved, presenting an exceptional opportunity for revenue or extended family living. A rare find in an unbeatable location, where lifestyle and investment align. (id:60626)
RE/MAX Check Realty
109 Crawforth Street
Whitby, Ontario
First Time Offered! Extra Deep Lot (233 Ft) In The Highly Coveted Community Of Blue Grass Meadows! 109 Crawforth Street Features 5 Bedrooms, 2 Kitchens, Parking For 10, A Separate Basement Entrance & Ample Yard For A Garden Suite, Making This A Rare Opportunity For Multi-Generational Families & Investors. The Basement Has Been Completely Renovated & Boasts 2 Bedrooms, A Large Living Area & Kitchen Complete With Generous Storage & Granite Countertops! The Main Level Features Hardwood, An Eat In Kitchen & Sizable Family Room That Is Bursting With Natural Light! Your Family Will Enjoy The Patio, Unmatched Privacy & Southern Exposure Of The Rear Yard! This Is The Property You Have Been Looking For! **EXTRAS** Steps From Public, Catholic & High Schools. Lot Size Permits A Large Garden Suite To Accommodate Multi-Families, Walking Distance To Coffee Shops, Restaurants, Shopping, Public Transportation. Quick Drive To 401/407. (id:60626)
Right At Home Realty
18493 Hurontario Street
Caledon, Ontario
Beautifully renovated between 2022 and 2023, this charming 3-bedroom, 1-bathroom detached bungalow is ideally located in the heart of Caledon Village, just a short stroll from quaint shops, schools, and local amenities. Set along a well-traveled main road, the home occupies a versatile lot surrounded by both residential and commercial properties. Its high-visibility location offers unique potential, ideal for buyers seeking convenience, strong curb appeal, and the possibility of a home-based business (subject to municipal approvals). A modern glass railing and patterned concrete steps lead to a stylish open-concept main floor. The inviting living area features an electric fireplace with a decorative mantel, adding warmth and elegance. The chef-inspired kitchen boasts Dacor stainless steel appliances, quartz countertops, porcelain backsplash, a center island, a coffee nook, a spice rack, and a bright bay window. The adjacent dining area includes a walk-out to a fully fenced backyard with a newly installed privacy fence. The main level includes two well-proportioned bedrooms with large closets and built-in organizers, along with a beautifully updated 3-piece bathroom. The upper-level primary bedroom offers a walk-in closet with custom organizers, built-in shelving, and a cozy sitting area. The partially finished basement adds further potential, with space for a fourth bedroom and a large recreation room. Additional features include a powered detached garage, a generous lot with a 2022-installed hot tub, and driveway parking for up to 8 vehicles. (id:60626)
Sutton Group Realty Systems Inc.
139 5550 Admiral Way
Ladner, British Columbia
Double Side-by-Side Garage! Welcome to Fairwinds-Polygon´s marina-inspired townhome community steps to school, golf course, yacht club & the 12,000+ sq.ft. Hampton Club with resort-style amenities. This 3 Bed + 1 Big Den, 3 Bath home features an open layout with 9' ceilings, warm laminate flooring, tons of natural light & a private deck. Gourmet kitchen includes custom cabinetry, s/s appliances, stone counters & island. Exterior highlights include porthole windows & picket fences. Aug 9~10 Open house Sat~Sun 2-4 pm. (id:60626)
RE/MAX Crest Realty
557472 Mulmur Melancthon Line
Melancthon, Ontario
Calling all homesteaders and hobby farmers! Welcome to this rural dream with 4 bedrooms and 3 bathrooms, close to all city amenities. This fully updated century home sits on a gorgeous 2.81 acre lot, and offers ample opportunities for anyone seeking a country lifestyle. Upon arrival, you are welcomed by a stunning tree-lined driveway that provides a picturesque entrance and ultimate privacy. This Victorian-era century home is the best of both worlds, featuring a charming, rustic interior, paired with modern conveniences including forced air geothermal heat and AC, high-flow drilled well, Generac standby generator, updated electrical, custom kitchen with walk-in butlers pantry, and WETT certified wood fireplace insert. This home is move-in ready, with a large farmhouse kitchen and a private, primary bedroom suite equipped with a newly built, tranquil 4-piece ensuite. Outbuildings include a 28-foot by 24-foot garage/workshop, 50-foot by 25-foot original barn, newly built greenhouse, raised garden beds, chicken coop and lean-to for all your storage needs. Book your showing today! (id:60626)
Right At Home Realty
11593 207 Street
Maple Ridge, British Columbia
Prime Development Opportunity in West Maple Ridge! Welcome to 11593 207 Street-a rare offering with significant development potential. This flat, spacious lot is already zoned for single-family use (R1). A subdivision application was submitted submitted by the previous owners to create two single-family residential lots, and all supporting reports and documentation-including surveys and civil engineering are readily available. Whether you're a builder looking for your next project or an investor exploring future potential, this property offers a head start on development in a highly desirable area. The home is situated in a family-friendly neighbourhood just minutes from schools, parks, shopping, West Coast Express, and major commuter routes. Contact the listing agent for the info package. (id:60626)
Oakwyn Realty Ltd.
11593 207 Street
Maple Ridge, British Columbia
Prime Development Opportunity in West Maple Ridge! Welcome to 11593 207 Street-a rare offering with significant development potential. This flat, spacious lot is already zoned for single-family use (R1). A subdivision application was submitted submitted by the previous owners to create two single-family residential lots, and all supporting reports and documentation-including surveys and civil engineering are readily available. Whether you're a builder looking for your next project or an investor exploring future potential, this property offers a head start on development in a highly desirable area. The home is situated in a family-friendly neighbourhood just minutes from schools, parks, shopping, West Coast Express, and major commuter routes. Contact the listing agent for the info package. (id:60626)
Oakwyn Realty Ltd.
2745 Heardcreek Trail
London North, Ontario
***WALKOUT BASEMENT BACKING ONTO CREEK*** HAZELWOOD HOMES proudly presents THE SUGARWOOD- 2175 sq. ft. of the highest quality finishes. This 4 bedroom, 2.5 bathroom home to be built on a private premium lot in the desirable community of Fox Field North. Base price includes hardwood flooring on the main floor, ceramic tile in all wet areas, Quartz countertops in the kitchen, central air conditioning, stain grade poplar staircase with wrought iron spindles, 9ft ceilings on the main floor, 60" electric linear fireplace, ceramic tile shower with custom glass enclosure and much more. When building with Hazelwood Homes, luxury comes standard! Finished basement available at an additional cost. Located close to all amenities including shopping, great schools, playgrounds, University of Western Ontario and London Health Sciences Centre. More plans and lots available. Photos are from previous model for illustrative purposes and may show upgraded items. Other models and lots are available. Contact the listing agent for other plans and pricing. Other models and lots are available. Contact the listing agent for other plans and pricing. ** This is a linked property.** (id:60626)
Century 21 First Canadian Corp
6 Marine Drive
Brampton, Ontario
Welcome to this bright and gorgeous, fully renovated, ready to move in Detached home in the most desirable community next to Trinity Commons and Hwy 410. Open concept house offers modern living in a vibrant community with 3 well lit, spacious bedrooms, 3 washrooms and an unfinished basement for which we have Building permit for a 2 BR unit with back entrance from the City. Just renovated professionally with wooden stairs, modern washrooms with new quartz counters, attractive vanities. No carpet in the house, pot lights all over with dimmers and professionally painted in attractive pastel shades. The main floor features an open concept with spacious Living room, separate Dining room, large Family room, a breakfast area overlooking the backyard and a beautiful modern just renovated Kitchen with new cabinets, Quartz counter, quartz backsplash, New S/S Appliances, NEW range hood and a lot of storage space. Awesome location with quick access to Public transit, Highway 410, steps to Schools, Plaza, Walk-in clinic, Gurdwara, Mosque and Parks. Very close to Brampton Civic Hospital. A must - see property !! (id:60626)
Right At Home Realty
115 Baldwin Avenue
Brantford, Ontario
Well-maintained fourplex situated on a quiet stretch of Baldwin Avenue in Brantford. This fully tenanted building offers three 2-bedroom units and one 1-bedroom unit, all on month-to-month leases. A short walk to the Grand River and close to some of Brantfords finest trails, the location offers a blend of peaceful surroundings and convenient access to amenities. Zoned RMR, with on-site parking and shared laundry, this is a solid opportunity in a steadily developing area. (id:60626)
RE/MAX Twin City Realty Inc.
787 Cappamore Drive
Ottawa, Ontario
Welcome to this stunning newly built 4-bedroom, 3-bathroom dream home, nestled in one of Barrhaven's most coveted neighbourhoods - Half Moon Bay! With impeccably designed living space, this home is the perfect blend of upscale style and everyday comfort. From the moment you enter, you'll be wowed by soaring 9-foot ceilings, rich finishes, and an open-concept main floor that was made for entertaining. Work from home in your private main floor den, host dinner parties in the elegant living and dining rooms, or gather in the sun-soaked breakfast nook that flows effortlessly from the chef-inspired kitchen - complete with gleaming stainless steel appliances, a modern breakfast bar, and cabinets galore. Sliding patio doors lead straight to the backyard, making indoor-outdoor living a breeze. Upstairs, discover four spacious bedrooms, each with a walk-in closet, plus a full bathroom and a convenient second-floor laundry room. The primary suite is pure indulgence, featuring a double-door entry, spa-like 5-piece ensuite with a soaker tub, glass shower, double vanity, and a massive walk-in closet. Tucked in a family-friendly community with parks, top-rated schools, and all the shopping, dining, and recreation Barrhaven has to offer just minutes away - this is not just a house, it's your forever home! Come see it for yourself! (id:60626)
Royal LePage Integrity Realty

