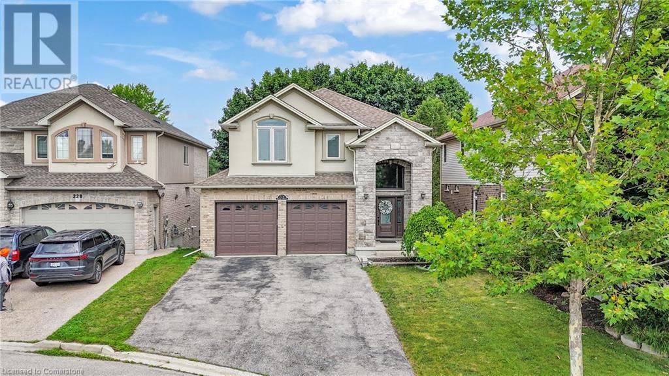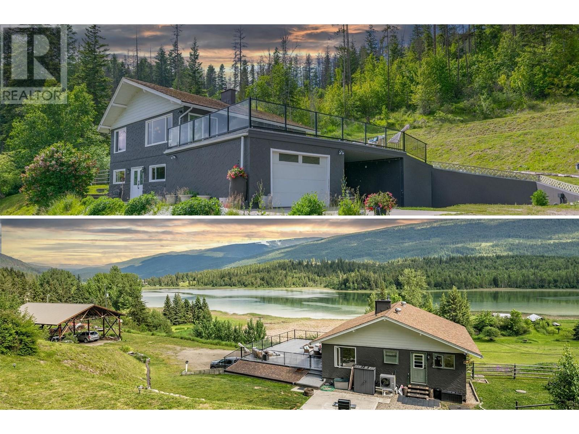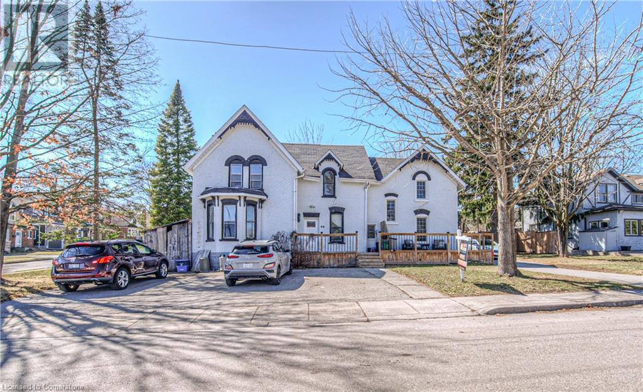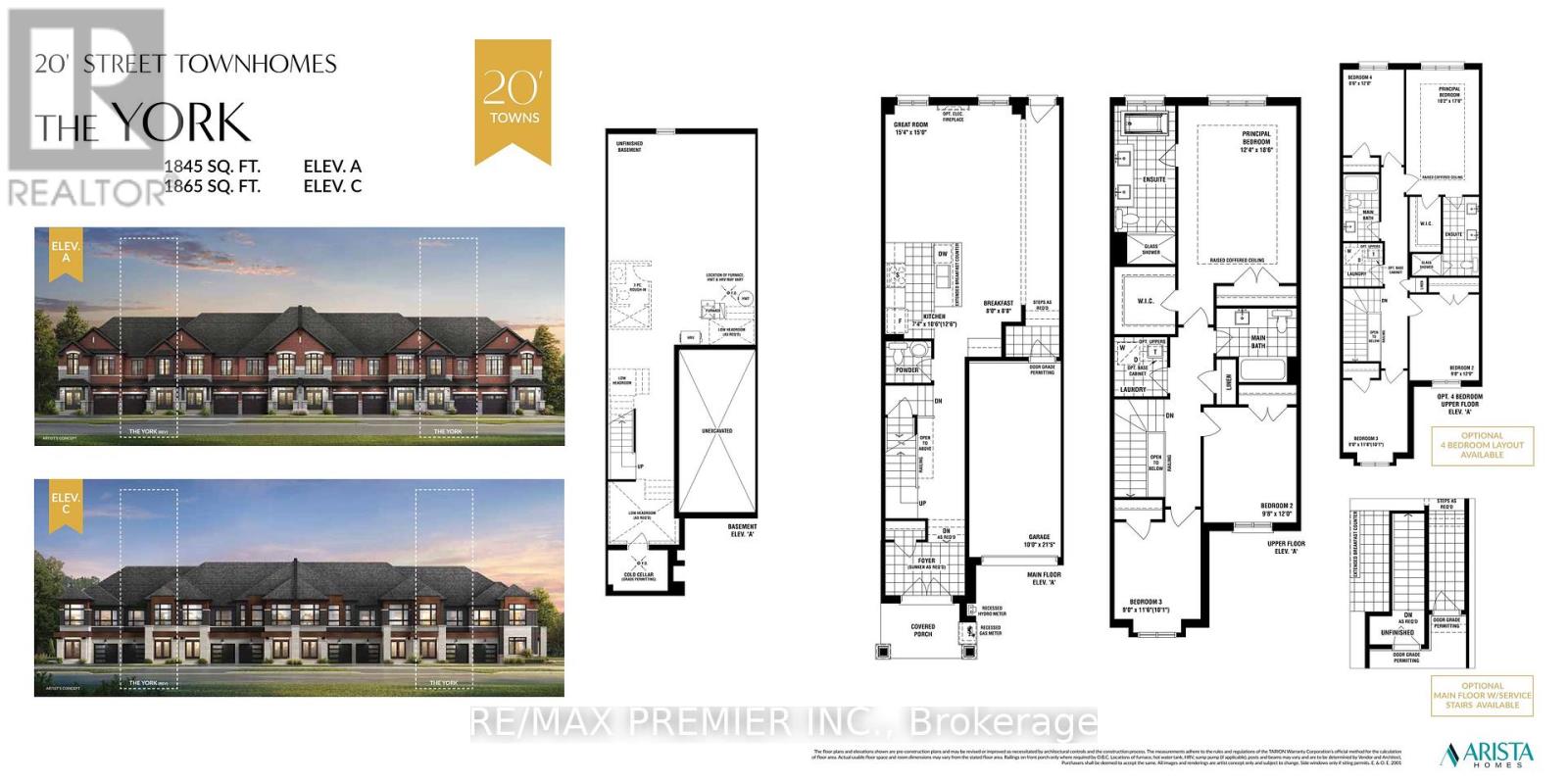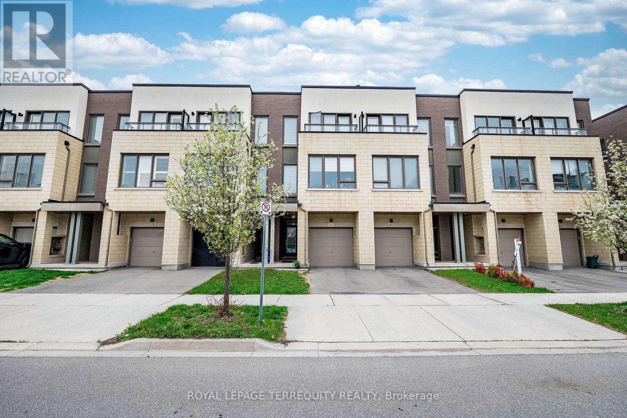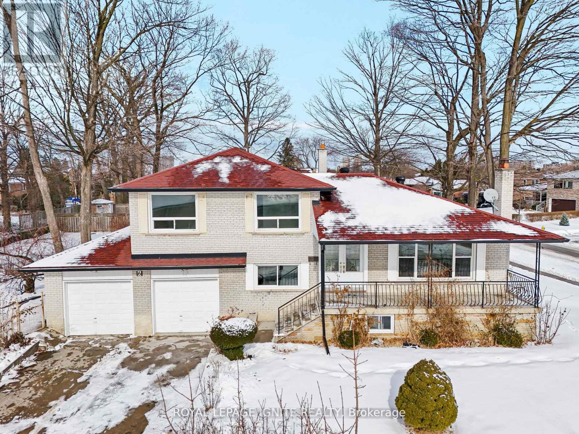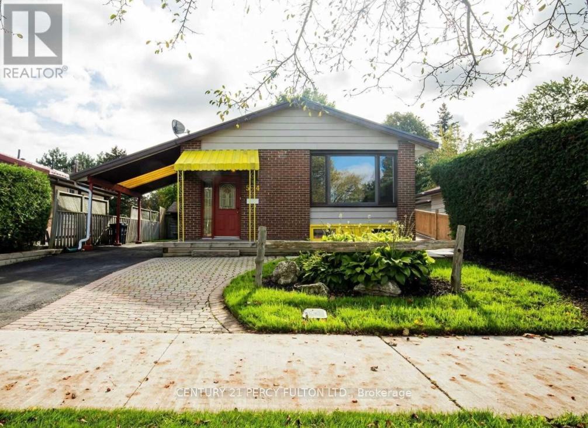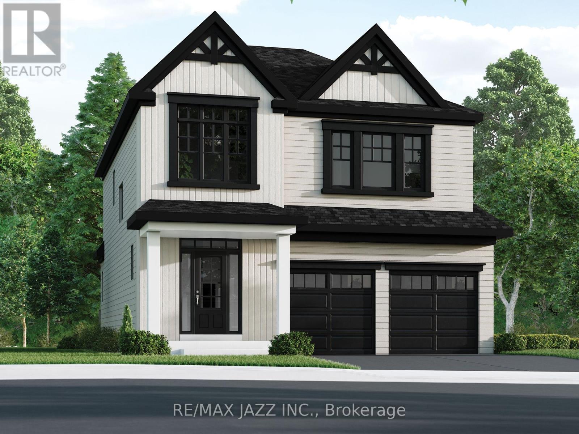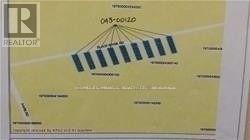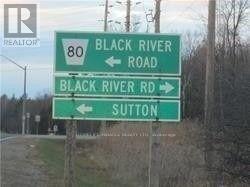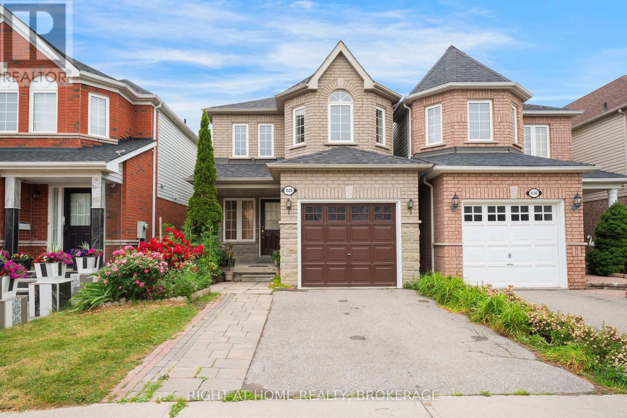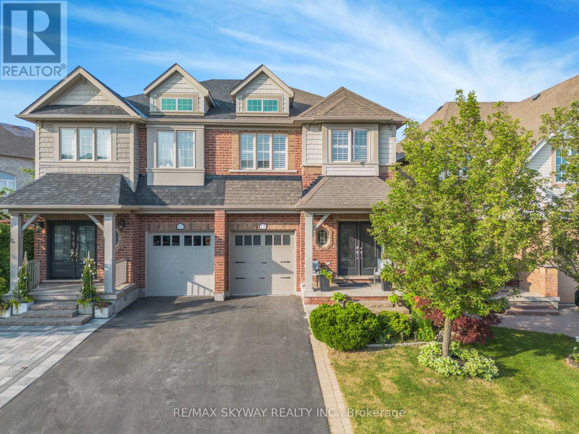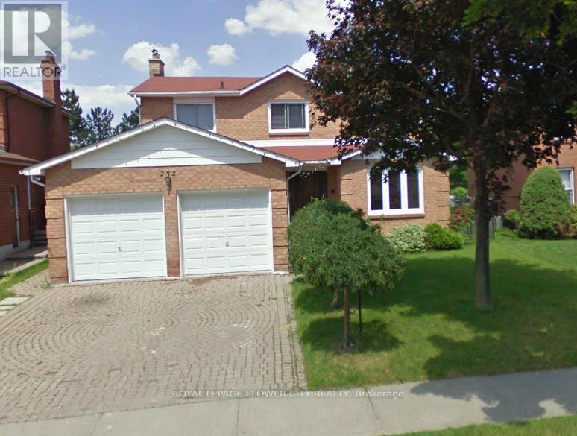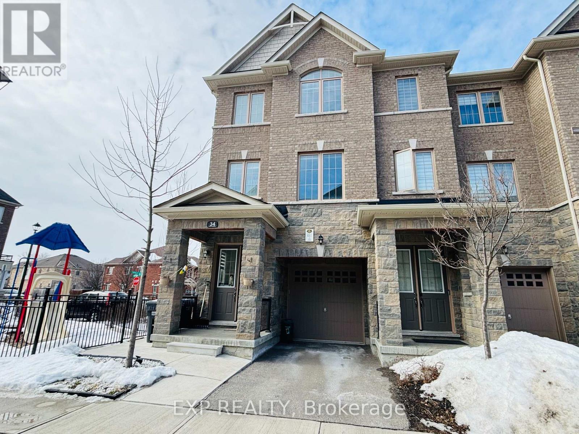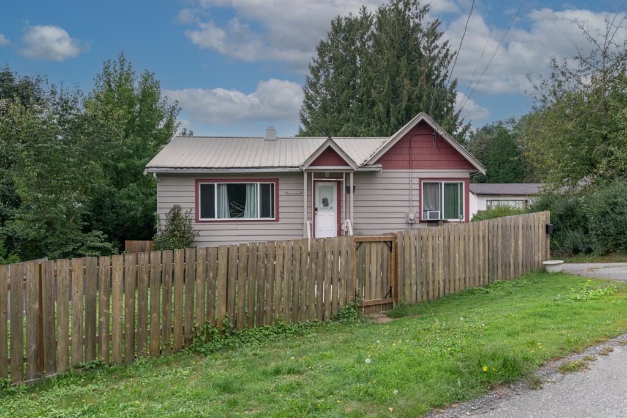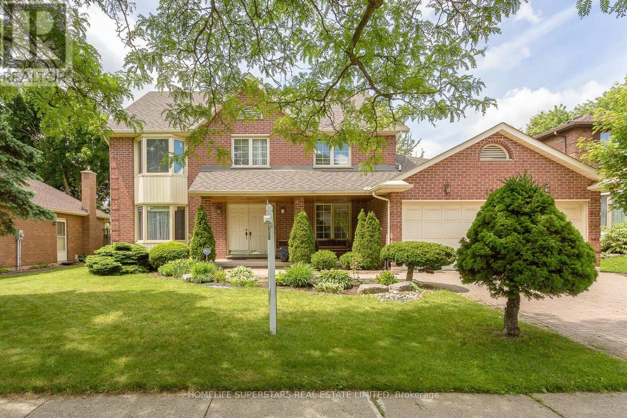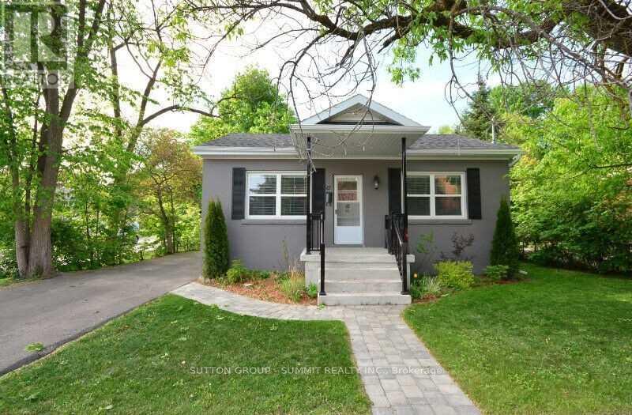224 Paige Place
Kitchener, Ontario
Freshly painted executive home located in the desirable Riverbank Estates neighborhood. Situated on a quiet cul-de-sac, this stunning property offers 9-ft ceilings and pot lights throughout the main floor, with over 3,200 sq. ft. of total living space including a fully finished basement. With parking for 6 vehicles and no sidewalk, this home boasts exceptional curb appeal featuring a long driveway, a stucco front façade with exterior pot lights, and an inground sprinkler system. High-end finishes and meticulous attention to detail are evident throughout. Step into the main foyer with soaring ceilings and an open-to-above layout. Pass the elegant oak staircase with metal railings and enter the living room with a coffered ceiling. The open-concept kitchen features stainless steel appliances, a new range hood, under-cabinet lighting, granite countertops, and a center island with a raised breakfast bar. The dinette area overlooks and opens to a covered patio deck—perfect for year-round enjoyment. The family room adjacent to the kitchen includes a natural gas fireplace and expansive windows spanning the length of the room, flooding the space with natural light. Upstairs, you’ll find three generously sized bedrooms. The primary bedroom features a 5-piece ensuite and a walk-in closet. Bedrooms 2 and 3 share a 4-piece main bath. The spacious second-floor laundry room adds extra convenience. The fully finished basement has great potential as an in-law suite, offering a bedroom, full bathroom, cold room, and a large carpet-free living area with a natural gas fireplace. (id:60626)
RE/MAX Twin City Realty Inc.
3304 White Lake Road
Sorrento, British Columbia
Surround yourself with nature, space, and serenity in this beautifully renovated 3-bedroom, 2-bathroom home nestled on 3.06 acres, two parcels backing onto crown land and a stunning water view overlooking Little White Lake! Whether you’re sipping coffee on the oversized 25’x26’ sundeck with new Duradeck finish or exploring the nearby White Lake Provincial Park, this property makes enjoying the outdoors feel effortless with lake life minutes away and the great outdoors at your backyard. Inside, the home features a bright and open living area with tasteful updates including new stairs, new appliances, and durable laminate flooring. The large kitchen offers plenty of room for cooking and dining. Cozy up by one of the 2 wood-burning fireplaces or kick back with the comfort of a natural gas furnace and new heat pump/AC. The primary bedroom offers a peaceful retreat, while two additional bedrooms provide flexibility for family, guests, or a home office. The property is spread across 2 parcels—one that holds the house and the other with an oversized equipment shed. 100 & 200 amp services, loads of storage room and ample parking for trailers and recreational toys. The second lot offers development potential- build your dream home! This rare gem offers relaxation and practicality, and is located just minutes from local parks and 20 minutes from Salmon Arm. (id:60626)
RE/MAX Vernon
40 John Street
Cambridge, Ontario
Income Property in Prime West Galt – Over $71,000 Annual Income! Welcome to 40 John Street, Cambridge – a rare and incredibly spacious 4-unit investment property in one of West Galt’s most desirable locations! Boasting over 4,000 sq ft of finished living space, this charming and unique building offers a variety of well-designed layouts perfect for attracting and retaining quality tenants. Featuring two 2 bedroom units, one on each side, a spacious 1 bedroom unit in the middle and the large 3 bedroom unit above. Situated on a quiet, family-friendly street just steps from the Grand River, Gas Light District, and vibrant Downtown Galt, this property blends residential charm with rental appeal - perfect for multi-generational living or investors looking for income! Enjoy unique features like 6+ parking spaces, private backyard access for one of the units, roof patio access for 2 units and high ceilings throughout. Key upgrades include a brand new boiler system in 2025, partial new roof in 2016, 3 of 4 units recently updated, new front deck, new eaves, multiple windows replaced, updated lobby/front entrance. (id:60626)
Flux Realty
22 Raja Street S
Brampton, Ontario
This Freehold Brand New!!! A 2-storey, Pre-Construction Townhome is offered by Award-winning Arista Homes, with 9ft ceilings throughout. The open-concept, sun-bright main floor features a family-sized Kitchen with Granite Counters complete with Centre Island overlooking an oversized Great Room perfect for entertaining. The second floor offers a sizable Primary Bedroom which boasts a generously sized walk-in closet and a 5pc ensuite with a stand-alone tub and oversized glass shower complete with window. The spacious 2nd and 3rd bedrooms are a designer-rich finish. Laundry is conveniently located on the second floor. Double-door entry and oversized windows provide a rich exterior finish. Complete with energy-efficient Heating, and AC/HRV systems, all backed by the 7-year Tarion Warranty make this turnkey home ideal for families and investors. 3 and 4-bedroom plans available from 1840 sqft. "THIS IS NOT AN ASSIGNMENT SALE" (id:60626)
RE/MAX Premier Inc.
195 Sabina Drive
Oakville, Ontario
Step into this bright and expansive open-concept home featuring 3 generous bedrooms and 4 modern washrooms. The heart of the home is a spacious, sunlit eat-in kitchen complete with a large center island, gleaming granite countertops, and a cozy breakfast area that opens directly onto a private balcony perfect for morning coffee or evening relaxation. Beautiful Laminate flooring flows seamlessly throughout the home, complementing the soaring 9-foot ceilings and oversized windows that flood the space with natural light. Elegant wood stairs add warmth and character, while the attached garage offers convenience and extra storage. Retreat to the luxurious primary suite featuring a walk-in closet, a walk-out balcony, and a spa-inspired ensuite bathroom with an upgraded glass-enclosed shower. This home checks every box and is ideally located in a highly sought-after neighborhood close to all amenities. Don't miss this incredible opportunity! (id:60626)
Royal LePage Terrequity Realty
6 Brantley Crescent
Toronto, Ontario
This Rarely Offered Corner Lot (60ftx129ft) Detached Home on a Crescent in the Highly Sought After York University Height. offers the ultimate in privacy and safety. walking Distance To Parks, Schools, Public Transit & Other Amenities. Newly Renovated top to bottom while preserving the original Hardwood underneath. Renovated Kitchen, Flooring, Tiles, Lighting, Painting, Stairs, Closets, Bathrooms, Crown Moulding, etc. Amazing Curb Appeal and lot size to do amazing things. Extended Porch to sit and enjoy the sunshine. Double Car Garage and 4 Car Parking on the driveway. Sidesplit 4 with a Functional Layout: Main level offers Large Living Room with Large Windows, Dining Room and New Kitchen With Quartz Counters, Quartz Backsplash, New Cabinets. 2nd Level offers 3 spacious Bedrooms, Linen Closet and Fully Renovated Full Bathroom. In Between Floor offers 1 bedroom, mudroom with Closet, Full Bathroom and Access to the Backyard which can be used as a Separate Entrance to the Basement. Lower level offers a fully finished Basement Open Concept With Separate Laundry Room, Full Bathroom. Large Cold Storage and a wood burning Fireplace. Storage Spaces throughout the house. Spacious & Quiet Side yard with mature trees perfect for the summer gathering. With its prime location, stunning features, well-thought-out layout, move-in ready condition, this home is truly a masterpiece! Amazing Location & Move In Ready Home 6 Mins Drive to York University, Walk To TTC, Future Finch west LRT, Downsview Park, Trails/Ravines, 401 & 400 Highways, Hospitals, Parks. Schools, Shopping. (id:60626)
Royal LePage Ignite Realty
10 Speckled Alder Street
Caledon, Ontario
Absolutely stunning luxury double car detached East facing home on a premium lot with no sidewalk and an extended driveway. This executive 5-bedroom, 4-washroom detached residence boasts 2,697 sqft as per MPAC. Experience true luxury living with a grand double-door entry and an exceptionally functional layout. Nestled in Caledon's most sought-after neighborhood, this home features top-tier upgrades throughout. Enjoy a gourmet custom kitchen with center island, built-in dishwasher, stainless steel appliances, separate living room, family room and a huge sunlit breakfast area. Elegant granite countertops with stylish backsplash. Upstairs nestle 5 large bedrooms and 3 full bathrooms. The large primary bedroom comes with a walk-in closet and a spa inspired ensuite bathroom. Two other bedrooms have their own ensuite jack n Jill bathroom. Immaculately maintained shows like a model home. Includes a legal separate entrance to the basement made by the builder. Steps to top schools, parks, and all essential amenities. This is a must see for its luxury, functionality and style! (id:60626)
Century 21 Property Zone Realty Inc.
359 Victoria Street
Edmundston, New Brunswick
Welcome to 359 Victoria Street. This commercial building is definitely a rare gem in the region. Located in the heart of the city of Edmundston, this building is an investment opportunity not to be missed. This business is currently a family restaurant with a very good clientele for many years. The building can very well be converted into short or long term rental housing. The option to buy the business only is also available. The Ouellette Family Restaurant, an institution for over 30 years, offers you a unique opportunity to become the owner of the business for $300,000. Highlights: -150 seats on 2 floors, including a reception room with a bar. -Varied and renowned menu: fish, seafood, pizzas, burgers, poutines, and more! -Complete high-quality equipment, ready to use. -Growth potential: delivery, theme nights, extended hours. -Loyal clientele and excellent sales. -Flexibility of acquisition: Lease the building while becoming the owner of the business. Ideal for reducing initial costs while benefiting from a turnkey business. Income and expenses and the list of equipment and inventory are available upon request. Contact us today to discuss this unique opportunity! (id:60626)
Riviera Real Estate Ltd
1204 - 55 Clarington Boulevard
Clarington, Ontario
Motivated Seller! Willing to Review any Offers! MODO Condo is an incredibly vibrant development just 35 minutes east of Toronto offering a laid-back atmosphere close to every modern convenience! Browse unique & eclectic shops, take advantage of an abundance of greenspace, restaurants, & the soon-to-be-built GO Train Station! With plenty of space to relax & recharge, the building amenities available are second to none! Host a celebration in one of the well equipped multipurpose rooms, entertain on the rooftop terrace with BBQ, get a workout at the fitness centre or yoga studio. (id:60626)
Royal LePage Ignite Realty
54 Howell Square
Toronto, Ontario
3+4 Bedroom 4 Bath with Legal Finished Basement Apartment in a Family Neighbourhood nestled Amongst Schools & Parks W/Amenities Nearby. Big Maturely Treed 43 X 150 Lot. Close to City Transit On Sheppard Ave. Double wide Drive & Walkway with lots of Parking. 3 Bedrooms w/2 Baths & 4 Bedroom with 2 Bath Legal Finished Basement Apartment. (id:60626)
Century 21 Percy Fulton Ltd.
2151 Chris Mason Street
Oshawa, Ontario
Unmistakably Jeffery! Brand new, to-be-built 3-bedroom, 3-bathroom two-storey home offers exceptional design and craftsmanship. The Views is Oshawa's premier new home community boasting a family friendly environment in a neighbourhood worthy of the Jeffery name. Uncompromising quality, attention to detail with both classic and modern touches that ensure a home you will love for years to come! The Vista model Elevation A capitalizes on the modern farmhouse trend and is architecturally stunning, with 1,969 sq ft of luxury from start to finish. The interior boasts a massive kitchen/great room design and an open-to-above staircase. Convenient second floor laundry. Primary bedroom with oversized walk-in closet and an ensuite equipped with both a freestanding tub and a glass shower. Views by Jeffery Homes in North Oshawa is conveniently located near schools, the 407 and plenty of amenities, from shopping to restaurants. Exterior front finish: James Hardie board. Exterior rear and side finish: vinyl siding. (id:60626)
RE/MAX Jazz Inc.
0 Black River Road
Georgina, Ontario
Package Of 9 Alternate/Simultaneous Lots Of 100 X 400 Ft Each. Total 895 Ft X 400 Ft (8.26 Acres) Land Awaits Your Creation. Municipal Address To Be Assigned. Treed Lots Fronting: Sibbald Point Provincial Park. One Minute To Lake Simcoe & Community Beaches, Golf Course, Town Of Sutton, Various Marians & Go Carts. Resort Like Area. Close To Toronto. Waiting For Your Creativity. Only 30 Minutes From Toronto. **EXTRAS** No Survey Available. (id:60626)
Homelife/miracle Realty Ltd
0 Black River Road
Georgina, Ontario
Package Of 9 Alternate/simultaneous Lots Of 100 X 400 Ft Each. Total 895 Ft X 400 Ft (8.26 Acres) Land Awaits Your Creativity. Municipal Address To Be Assigned. Treed Lots Fronting: "Sibbald Point Provincial Park". One Minute To Lake Simcoe & Community Beaches, Golf Course, Marinas, Town Of Sutton, & Go Carts. Resort Like Area. Close To Toronto. Waiting For Your Creativity. Only 30 Minutes From Toronto. **EXTRAS** Package Of 9 Vacant Lots Of Approx One Acre Each (100 Ft X 400 Ft Each Lot) With Total Of 895 Ft X 400 Ft ( Total 8.26 Acres.No Survey Available. (id:60626)
Homelife/miracle Realty Ltd
16895 Mccowan Road
Whitchurch-Stouffville, Ontario
Nature Meets Luxury! Discover this absolutely stunning vacant lot in the charming hamlet of Cedar Valley, Stouffville. This beautifully 77' x 200' parcel comes with site plan approval for a 4,400 sq. ft. luxury home, perfectly positioned on a peaceful street where McCowan Road ends at Cherry Street ensuring minimal traffic and maximum privacy. Bordering the 52-acre Mitchell Tract and directly opposite 120 acres of York Region Forest, this location is a haven for nature lovers. Explore over 800 acres of connected forest with walking, cycling, and horseback riding trails, plus excellent boarding facilities nearby. Surrounded by custom-built, multi-million dollar homes, this property offers the ideal blend of tranquillity and prestige. Just minutes from Hwy 404 and easily accessible from Toronto, its a prime location for your dream home. (id:60626)
Right At Home Realty
84 Lampkin Street
Georgina, Ontario
Welcome to 84 Lampkin, a beautifully designed turn key home, one of the largest models backing on to green space in this Sutton neighbourhood. The main floor features an open concept layout with hardwood flooring and 9' ceilings. The separate office with a keypad lock and its own entrance provides the perfect space for working and meeting clients at home. The modern kitchen is complete with stainless steel appliances, a large island, granite countertops, and a custom backsplash open to the family room with a cozy gas fireplace. Walk out from the breakfast area on to a private deck over looking the green belt. The second floor boasts 4 large bedrooms each with an attached ensuite. The primary bedroom is spacious featuring a 5 piece ensuite and walk-in closet with a keypad lock providing extra security for your valuables. The walk-out basement offers a blank canvas for your dream recreation space or separate living suite. This house is full of smart home technology (Smart light switches, Nest thermostat and sensors, Google doorbell, Google cameras, Google speakers, Yale lock, SimpliSafe Home Security) and mechanical upgrades such as an on-demand hot water tank, HRV, water softener and new furnace (2024). Outside features include interlock driveway, pot lights, driveway lights, no sidewalk, back patio with gazebo and no neighbours behind, perfect for relaxing or entertaining in privacy. Located just minutes from schools, parks, shopping and the beautiful shores of Lake Simcoe, this home delivers both convenience and charm. (id:60626)
Royal LePage Your Community Realty
1528 Avonmore Square N
Pickering, Ontario
Welcome to 1528 Avonmore Square a bright, well-kept 3-bedroom home with an additional computer room upstairs, located in one of Pickering's most central and family-friendly communities.Offering over 2,000 sq ft of finished living space (not including the very spacious unfinished basement), this home delivers size, layout, and value. The primary bedroom includes a 4-piece ensuite and walk-in closet. Another upstairs bedroom features a cathedral ceiling and large windows that let in tons of natural light. Bonus: separate computer room space ideal for work-from-home or study space. Main floor is wide and long, open, and inviting with formal living, family room, separate dining, and a well-sized kitchen. Oak staircase adds warmth and character. Walk out to a well-maintained backyard with a garden and kitchen garden perfect for outdoor living and weekend projects.The massive unfinished basement is your blank canvas create the perfect rec room, gym, in-law suite, or extra living space.Front porch with two front windows a rare feature in this community. Single-car garage with remote opener plus a 2-car driveway.Shingles and roof were replaced in 2020. Lovingly maintained by the same owners for over 15 years.Situated in the heart of Pickering, this stunning property offers the perfect combination of style, comfort, and convenience. UNBEATABLE LOCATION! Steps to parks, Pickering Recreational Complex, Shops at Pickering City Centre, public library, top-rated schools, restaurants, and shopping. Short drive to Frenchmans Bay beach. Very close to Hwy 401 and other major highways. Minutes to Pickering GO Station perfect for commuters and anyone seeking a connected lifestyle.Quiet, family-friendly neighbourhood this one wont last. Book your showing today! (id:60626)
Right At Home Realty
15 Tokara Avenue
Caledon, Ontario
Welcome to an amazing Semi-Detached Home in the sought-after Southfields community of Caledon! This beautifully landscaped residence boasts of a modern open-concept floor plan, highlighted by stunning hardwood floors, soaring 9' ceilings, elegant pot lights, and beautiful hardwood stairs. The gourmet kitchen features a breakfast bar, granite countertops, stainless steel appliances, a gas range, and a convenient pantry nook. Upstairs, there is a large primary bedroom that offers a luxurious 5-piece ensuite, complemented by two additional spacious bedrooms. A large study area space provides flexibility and can be easily converted into a 4thbedroom. Also conveniently located on the second floor is a spacious laundry room. The finished basement is perfect for entertaining, with a great room, a 2-piece wash room, laminate floors, pot lights, and plenty of storage space. Situated on a family-friendly, quiet street with no sidewalk, this home is just across from the Southfields community center. Situated very close to public transit, a splash pad park, public and Catholic Elementary Schools. Don't miss out on this chance to make this property yours to pride in. Come take a look, you won't be disappointed! (id:60626)
RE/MAX Skyway Realty Inc.
282 Hansen Road N
Brampton, Ontario
Come see this spacious 4 bedroom, 3 bathroom home with separate family and living rooms, a large lot, no neighbors behind, and convenient access to schools, parks, recreation center, highways, shopping plazas, and more. Don't forget about the bonus 2 bedroom basement with a separate entrance! (id:60626)
Royal LePage Flower City Realty
34 Faye Street
Brampton, Ontario
LOCATION! LOCATION! STUNNING CORNER 2255 SQFT TOWNHOME JUST LIKE A BIG SEMI AVAILABLE FOR SALE . 3+2 Rooms & 5 Washrooms. Prime Castlemore Location. Just 4 Years Old Home. Bright & Spacious. Extra sunlight & added privacy. Modern & Elegant Design Pot lights, hardwood floors & oak staircase. Gourmet Kitchen Beautiful quartz center island, backsplash & S/S appliances. Big Balcony - Enjoy a clear open view. Main Floor Room with Washroom & Walkout to backyard and Finished Basement are Extra living space or rental potential. Double Door Entry Grand & welcoming entrance. Central Vacuum & Direct Access To The Garage. Prime Location! Close to Vaughan-Brampton Border, top schools, parks, plazas, grocery stores, public transit & highways 427/407 & 50. Absolutely the Best Value in the Area Don't Miss This Opportunity! (id:60626)
Exp Realty
33959 Mccrimmon Drive
Abbotsford, British Columbia
. (id:60626)
Century 21 Coastal Realty Ltd.
123 Avani Avenue
Markham, Ontario
Welcome to 123 Avani Avenue in Markham, where contemporary living meets thoughtful design in the Honey model by Mattamy. This pre-construction townhome offers 1,775 square feet of beautifully planned space, featuring three bedrooms, two and a half bathrooms, and a functional three-storey layout ideal for modern lifestyles. This is a rare opportunity to customize your future home from the ground up. Buyers can select interior finishes, including flooring, cabinetry, and countertops, before construction begins. Inside, the home includes a high-efficiency air source heat pump for year-round comfort, a tankless water heater, and a suite of stainless steel appliances including fridge, stove, dishwasher, and hood fan; all designed to deliver energy efficiency and contemporary style. The thoughtful floorplan is ideal for both daily living and entertaining, with a functional flow that connects key living areas and optimizes every square foot. This is a rare opportunity to secure a customizable new build in a thriving Markham neighborhood. NOTE: No physical tours available at this time. (id:60626)
Realty One Group Reveal
1565 Hastings Drive
London North, Ontario
One of the BIGGEST sq ft listings in area. Approx. 4550 sq. ft of Total Living Space with 3355 sq ft Above Grade. Perfect for a growing or multi-generational family looking for a home in an excellent school zone. Fall in love with this home located in North London 65 Feet Frontage, situated in one of the most desirable neighborhoods in the city. Upgraded! Approx. 4550 sq. ft of total living space 5 Bedrooms Plus 2 Extra Rooms in Basement can be used as extra Bedrooms. Just a short walk from London's highly rated Jack Chambers elementary school. Open concept eat-in kitchen with huge deck, perfect for large gatherings. Hardwood flooring in the living room, dining room, Kitchen with Quartz Counters, French doors, Scarlett O' Hara Stairs give this home a classic touch. Four Bedrooms On Second Level. Remarkable BONUS LEVEL with 5th bedroom! This unique loft is ready to charm, offering an additional Great room, 5th bedroom with full washroom. Bonus level can be used as a private living space, playroom, home gym, office, studio, nanny suite or whatever suits your family needs. Finished lower level offers an additional kitchen space with full washroom, eat in area, extra 2 Rooms. Great property for Investor also. Located in close proximity to parks, trails, playgrounds, restaurants, Masonville Mall and Western University. Roof, furnace and AC replaced in 2018. Some photos are virtually staged. **3%** CB Commission (id:60626)
Homelife Superstars Real Estate Limited
92 Big Dipper Street
Ottawa, Ontario
Welcome to your ideal home! Nestled in a vibrant community, this stunning detached residence boasts 3200 square feet of luxurious living space, tailored to meet the needs of your family. Upon entering, you will be greeted by an inviting ambience that sets the tone for relaxation and enjoyment. The main floor features an open-concept layout, seamlessly connecting the living room, dining area, and kitchen. The living room is enhanced by a cozy fireplace, ideal for both gatherings and quiet evenings. The kitchen is designed for functionality and style, complete with modern finishes, high-end appliances, and plenty of counter space for meal preparation. Adjacent to the kitchen, the dining area offers ample space for family dinners or entertaining. This home boasts four spacious bedrooms, including a luxurious primary suite complete with a private ensuite bathroom. Two additional full bathrooms and a convenient powder room ensure that everyone has their own space and privacy. (id:60626)
Royal Canadian Realty
16 Ontario Street W
Mississauga, Ontario
Located in the heart of trendy Streetsville, this well-maintained bungalow offers a fantastic opportunity just two houses from Queen St. downtown. Featuring a spacious 61-foot frontage and an open-concept floor plan, the home includes a nanny suite in the basement, making it ideal for extended family or potential rental income. Enjoy outdoor living with a charming front porch and a large, newer back deck overlooking a beautifully landscaped, private yard. Just a short stroll from Tim Hortons, Centre Plaza (featuring Shoppers Drug Mart, a bowling alley, LCBO, and more), as well as the library, main street shops, Credit River walking trails, schools, Vic Johnsons Arena, pool and Community Centre parks, and the GO Station. Endless possibilities, whether you're looking for a larger residential complex, a mixed-use development, or a lucrative investment. With new, more flexible building regulations, this growing village is ripe for opportunity. Seller willing to do a vendor take back mortgage. (id:60626)
Sutton Group - Summit Realty Inc.

