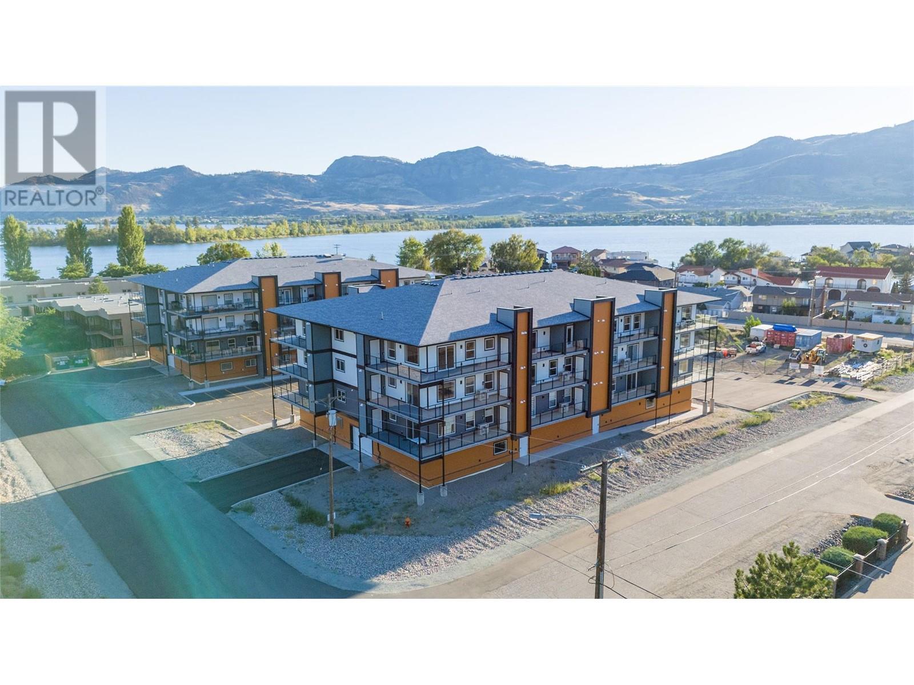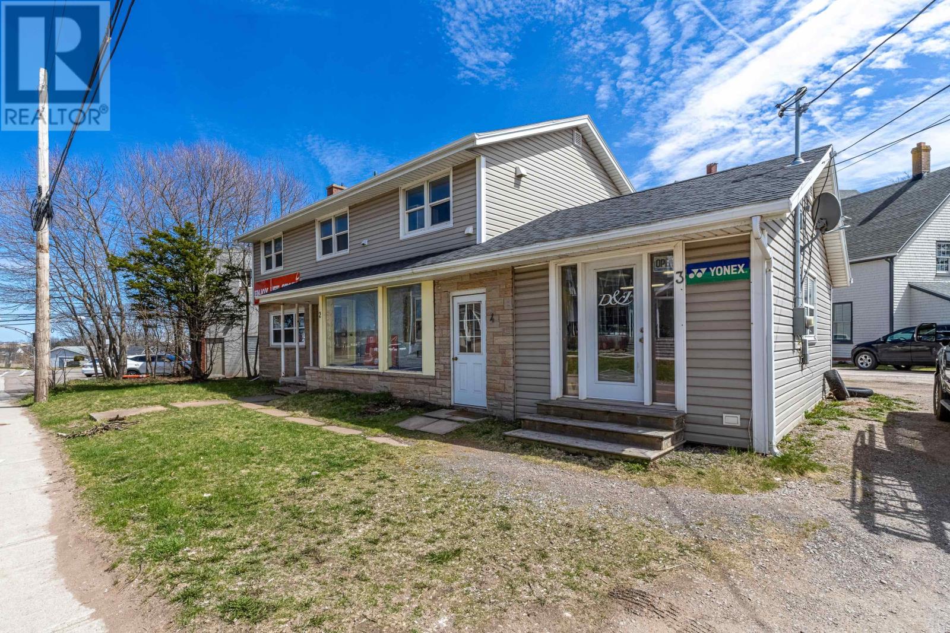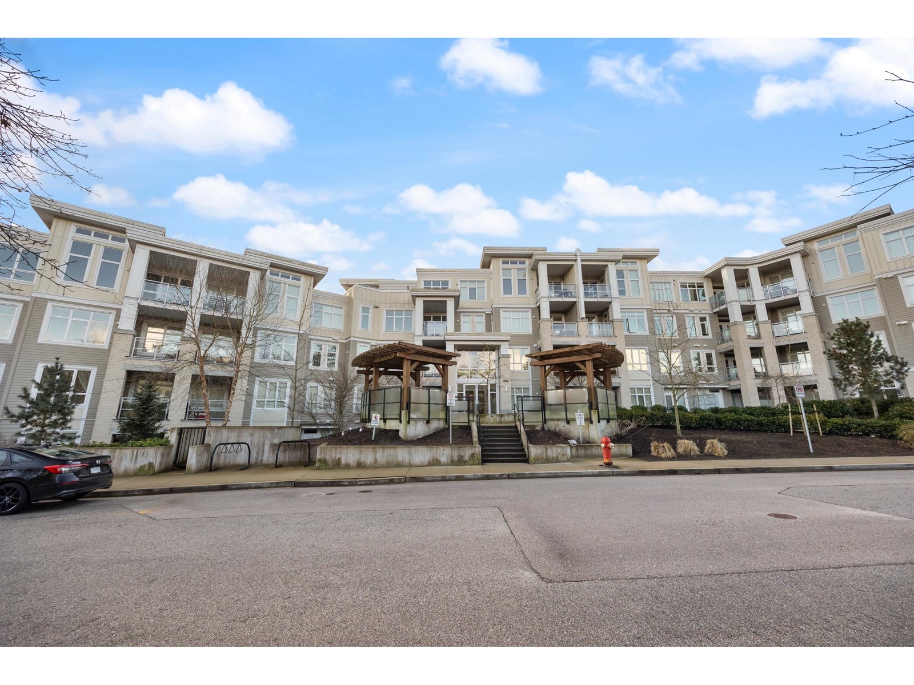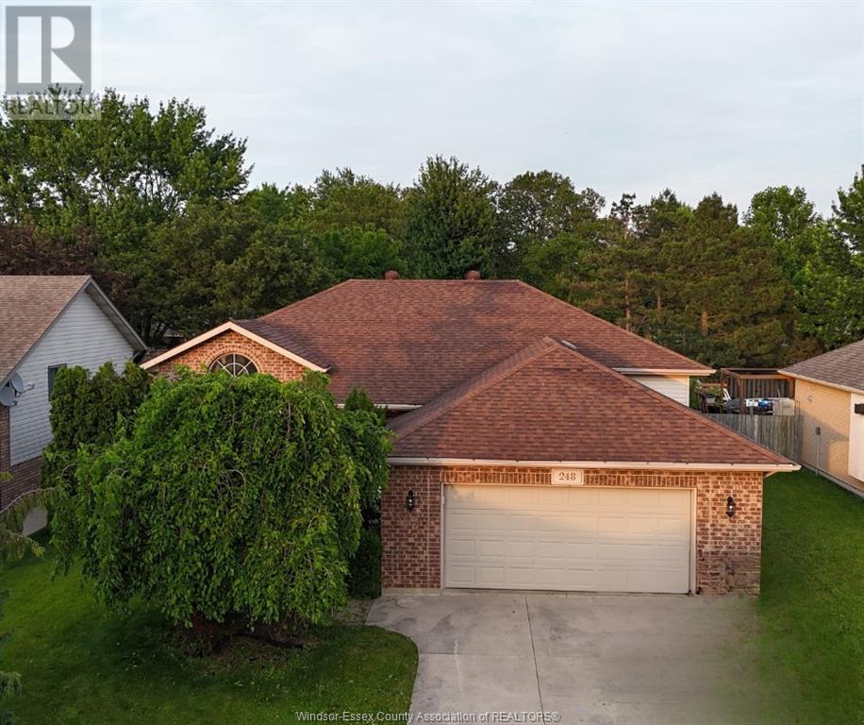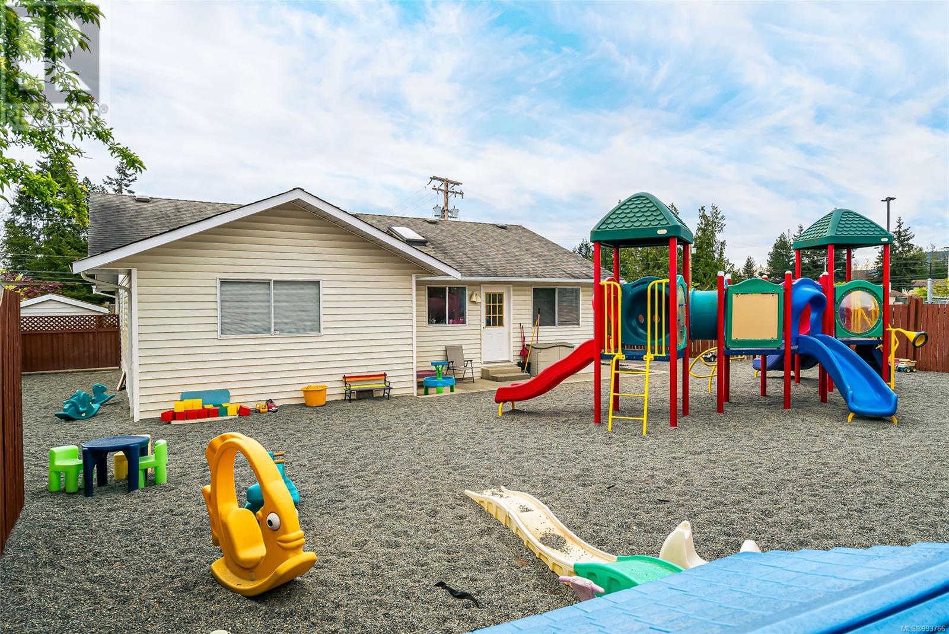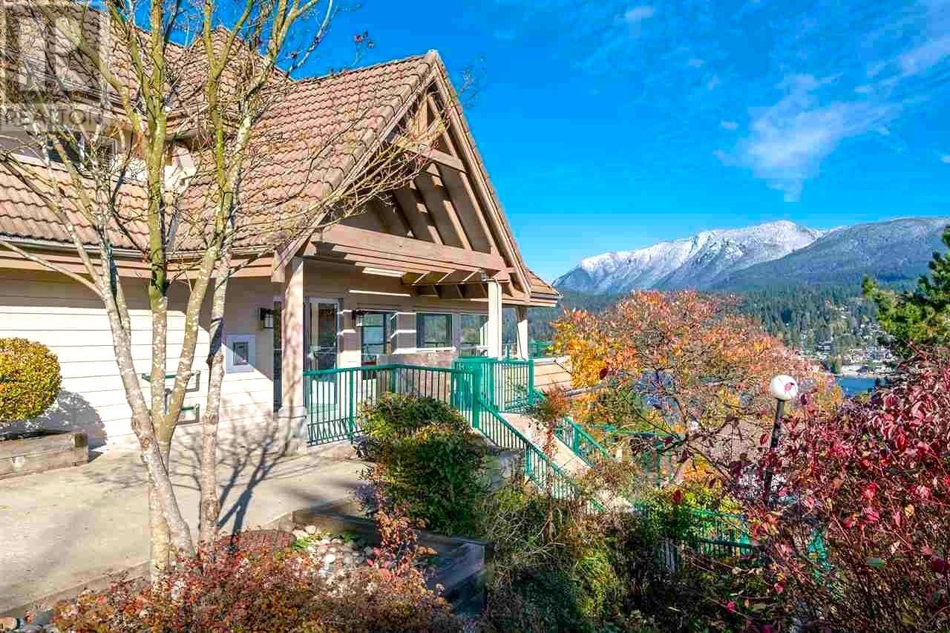43a Sands Street
Rochon Sands, Alberta
This exceptional 4-bedroom, 3-bathroom walkout bungalow offers a blend of peaceful, private lakeside living and modern comfort. With over 2,000 sq ft of thoughtfully designed space, this home is perfect for year-round living or as a secondary escape to be enjoyed throughout the year. The open-concept main floor features a modern kitchen with updated appliances (including a gas stove), a spacious living room, and a primary suite with a 3-piece ensuite. The main floor also includes an additional bedroom, a 4-piece bathroom with a jetted tub, and convenient laundry. A 3-season living space, added in 2017, extends your options for entertaining and relaxing. The large deck off the main floor is perfect for outdoor dining and includes a natural gas BBQ hookup and stunning nature views. The fully finished basement (completed in 2014) includes 2 more bedrooms, a 3-piece bathroom, and a large family room with patio doors leading to another outdoor space. In-floor heating, recessed lighting, and durable epoxy flooring add to the comfort and esthetic. Also included in the sale is a 6500w Generac Generator for peace of mind if ever needed. Located just steps from the water and across from the village centre; playground, snack shack, basketball/tennis/pickleball courts, and community hall, this home is perfectly situated in Rochon Sands, just 20 minutes from Stettler, 1 hour from Red Deer, and 2 hours from Calgary or Edmonton. Buffalo Lake offers fantastic fishing, boating, swimming, and winter activities like ice skating and snowmobiling. The marina and boat launch are just minutes away, making water access easy year-round. A double heated garage, central air, and ample outdoor space make this home even more desirable. With quick possession available, you could be settled in and ready to enjoy the summer ahead. Whether you’re looking for a family home, vacation property, or retirement retreat, this lakefront home offers the turn-key lifestyle you've been dreaming of. (id:60626)
RE/MAX 1st Choice Realty
5640 51st Street Unit# 407
Osoyoos, British Columbia
Phase 2 - NORTHEAST CORNER UNIT at Brightwater, Osoyoos's Newest Condo Development located on Lakeshore Drive and mere steps to Osoyoos Lake. Brand new two-bedroom unit with open concept designs, large windows and patio doors create bright airy living areas, while the triple paned windows and superior insulation help keep your home a comfortable temperature and minimize utility bills. The building has an elevator, and each unit comes with one parking stall that is secured and heated. Extra open parking will be available. We know people love to get outside in the warm months, so all condos have spacious balconies with room for a table and chairs. Each unit has one or two storage rooms accessible from the balcony. Price +GST. Phase 2 Unit 407. Photos from previous development. (id:60626)
Chamberlain Property Group
300 Allen Street
Charlottetown, Prince Edward Island
Located at 300 Allen Street, Charlottetown, this property offers versatile potential. The main floor features two retail spaces, ideal for businesses looking for high visibility. The second floor features includes a spacious 2 bedroom, 1 bathroom rental unit, providing comfortable living space. The property also boasts a large basement, offering ample storage or additional development possibilities. With 10 parking spots, this property ensures convenient access for both tenants and customers. A great opportunity for investors or business owners. (id:60626)
Exit Realty Pei
412 15436 31 Avenue
Surrey, British Columbia
Stunning 2 Bed, 2 Bath condo in Headwaters Club Phase 2! This open-concept home offers a modern kitchen with quartz countertops, gas range, and ample storage. The bright living space features laminate flooring and large windows for natural light. The primary suite boasts a spacious walk-in closet and private ensuite. Enjoy top-tier amenities including a gym, party room, spa & media spaces. Prime location-steps to Morgan Crossing, parks, schools, dining & transit. Just 5 min to Tap & Barrel, Earls, Cactus Club, and Club 16, plus easy access to Hwy 99, beaches & Peace Arch Border. Move-in ready-don't miss this incredible opportunity! (id:60626)
Exp Realty Of Canada
226 Gateway Manor S
Lethbridge, Alberta
Welcome to this stunning home featuring a stucco exterior with stone accents a rare upgrade in the neighborhood and a spacious 23' x 23' double garage.Step into the grand tiled foyer, complete with a large coat closet and convenient garage access. The main level boasts an open concept layout with vaulted ceilings and hardwood floors throughout the living area.The kitchen is a chef’s dream, offering granite countertops, stainless steel appliances (including a brand new appliances), ample cabinetry, and a walk-in pantry. There's even a dedicated main floor office, perfect for working from home.The dining area easily accommodates a large table and opens to a rear deck ideal for BBQing with stairs leading to your private backyard. Inside, the south-facing living room is flooded with natural light through two oversized windows, roof is perfectly positioned for future solar panel installation.The main floor also includes two generously sized bedrooms with carpet flooring and a full 4-piece bathroom with a tub/shower combo.Head upstairs to your private primary retreat, featuring a tray ceiling with glow lights, luxurious 5-piece ensuite with sink, a large soaker tub, walk-in shower, and a massive walk-in closet.The fully finished walk-up basement features a huge family room with a cozy gas fireplace, two additional large bedrooms each with their own walk-in closets, another full bathroom, a sunroom/flex space (perfect as a home gym or play area), and a utility room with secondary laundry hookups.This home is equipped with central air conditioning and large hot water tank for year round comfort. Step out from the sunroom and take just six steps to your fenced, landscaped backyard, which backs onto open farmland and green views. Underground sprinklers keep your front lawn lush and green.Located in one of Lethbridge’s best Southside neighborhoods, you're just a short walk from parks and school playgrounds, and only a 2-minute drive to Costco, Walmart, Superst ore, and more.Bonus: The seller has already scheduled a carpet company to re-stretch existing carpet to move-in ready! (id:60626)
Royal LePage South Country - Lethbridge
248 Willowwood Drive
Lakeshore, Ontario
Welcome to 248 Willowwood Drive – a spacious raised ranch ideally located in the heart of Belle River! This home features 3 generous bedrooms on the main level and 2 additional bedrooms in the fully finished lower level, along with an additional office space – perfect for working from home or for the growing family. The bright and open layout offers a warm, inviting living space, with large windows and ample natural light throughout. The finished basement provides plenty of room for entertaining, and relaxing, Situated in a quiet, family-friendly neighbourhood close to schools, parks, shopping, and Lake St. Clair, this is a perfect place to call home. Don’t miss your chance to own this move-in ready home in desirable Belle River! Seller reserves the right to accept or reject any offer. Call Aleem for more details 226-739-6000 (id:60626)
Pinnacle Plus Realty Ltd.
Jump Realty Inc.
170 Ocean Walk Dr
Nanaimo, British Columbia
Welcome to Ocean Walk, a premier 55+ community in North Nanaimo offering comfort and a carefree lifestyle. This beautifully maintained 2 bedroom 2 bath patio home provides easy one-level living with a bright, open layout. The inviting living room and dining area feature high ceilings, skylights, a cozy gas fireplace, hardwood floors, and numerous windows that fill the home with natural light. The well-appointed kitchen is ideal for daily cooking and entertaining. Just off the kitchen is an eating nook and a versatile flex space. The spacious primary bedroom boasts a walk-in closet and a 4-piece ensuite. A comfortable second bedroom is located across from the main bathroom. Enjoy relaxing or entertaining guests on the patio, which overlooks mature landscaping and green space. Ocean Walk is a friendly, active community with a shared clubhouse and guest suite. 1 small dog or 2 cats are permitted. This wonderful home is conveniently located near all of North Nanaimo’s excellent amenities. (id:60626)
Royal LePage Nanaimo Realty (Nanishwyn)
148 Derbeyshire Street
Ottawa, Ontario
This beautiful treed 2.1 acre estate lot (#3) is located in Kanata North in the Cedar Hills subdivision. Just minutes to hi-tech center, top schools, shopping, restaurants, three golf courses and the 417. Fantastic opportunity to build your dream home, be surrounded by nature and only be minutes to the center of Kanata and the Village of Carp. This treed lot has a gentle slope to the back offering potential for a walk out basement. The southwest orientation provides sunny views and sunsets into the back of a future home. There is a combination of deciduous and coniferous trees. The lot is serviced by natural gas, hydro, and high speed fiber internet at the front lot line. 24 hours irrevocable on offers. (id:60626)
Royal LePage Team Realty
205 Pym St N
Parksville, British Columbia
Great cash flow property with 5-year term with daycare business. This property includes a 6,098 SqFt freehold land parcel, complemented by an additional backyard area under a recently renewed 3-year lease from the municipality, providing a fully fenced and secure outdoor space for children. The 1,415 SqFt rancher is optimally designed for daycare operations, featuring an open common area, nap rooms, a full kitchen, and two washrooms. Large windows throughout the building allow natural light to flood the space. The sale includes all business assets, facilities, appliances, and chattels. All measurements are approximate and should be verified if important; land size data is sourced from BC assessment. GST may apply. (id:60626)
Sutton Group-West Coast Realty (Nan)
311 121 Shoreline Circle
Port Moody, British Columbia
Welcome to Seafront Villa in Harbor Heights! This beautifully updated 2 bed + den, 2 bath condo offers 1,061 square ft of stylish living and a rare 389 square ft private patio oasis. The modern kitchen features quartz counters, stainless appliances, and elegant backsplash. The open layout flows to a cozy living room with gas fireplace. The spacious primary suite includes a 4-piece ensuite. Renovated bathrooms, in-suite laundry, 1 parking, and storage complete the home. Enjoy tennis courts, clubhouse, and easy access to shops, schools, trails, and transit! (id:60626)
Macdonald Realty (Surrey/152)
1713 Twin Peaks Rd
Port Mcneill, British Columbia
Rare Light Industrial Opportunity – 2.14 Acres with Shop, Office, and Accommodation Located just minutes from Port McNeill and under 1 km to Highway 19, this versatile light industrial property offers over 2.14 acres of level, cleared land zoned LIND-2 – allowing a range of uses including contractor yards, auto repair, warehousing, manufacturing, and residential accommodation. The site includes a 2 bed / 2 bath chalet-style home (approx. 1,600 sqft) plus 3 industrial buildings totaling approx. 3,674 sqft of leasable space: •40x40 Quonset metal shop •Building 1713C with office, shop, and suite •Building 1713B with additional shop and storage The lot is fully serviced with well water, septic, and electrical, offering extensive laydown yard and parking space — ideal for trucking, equipment storage, or a light manufacturing base. Whether you’re an owner-operator or investor, this property delivers both function and future growth potential. Buyer to verify measurements and zoning for specific intended use. Contact today for a full additional information (id:60626)
Exp Realty (Na)
112 19940 Brydon Crescent
Langley, British Columbia
Welcome to Brydon Green, future Langley skytrain residence! This spacious 2 bed 2 bath+Den Garden Corner Suite features high-quality stainless steel appliances, quartz countertops, powerful induction range, and a very functional open layout. 8'10 High ceiling, A/C, double pane windows, and 145 sq.ft large wrap-around covered patio for your exclusive enjoyment. 2 Parkings and 1 Locker included. Enjoy the remainder of the 2-5-10 Home Warranty. ABSOLUTE PRIME LOCATION! Minutes away from the future Skytrain, Willowbrook Mall, T&T, Costco, Superstore, KPU, and much more! Call and book a showing today!(OH: Jul 26+27, 4-5pm) (id:60626)
Real Broker


