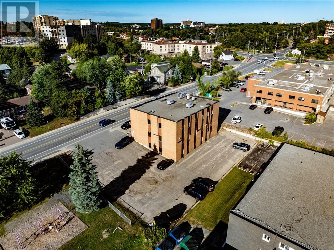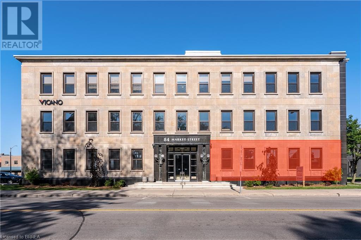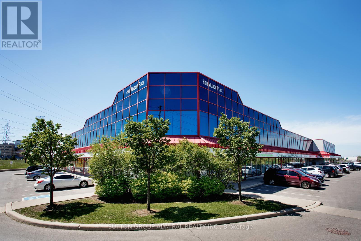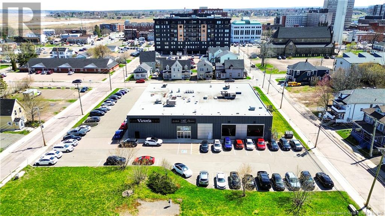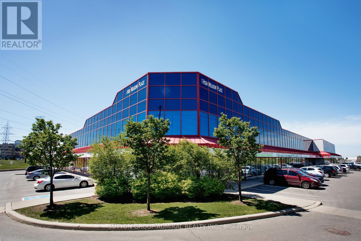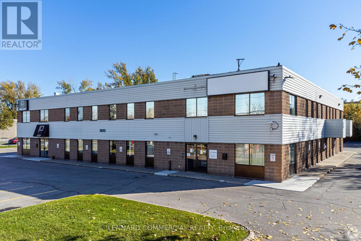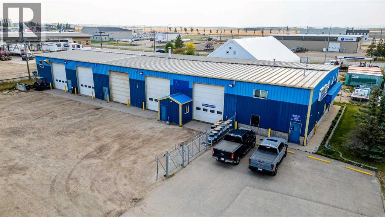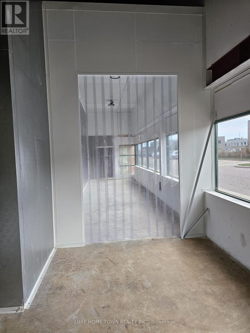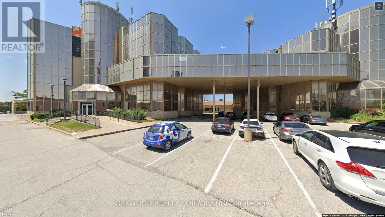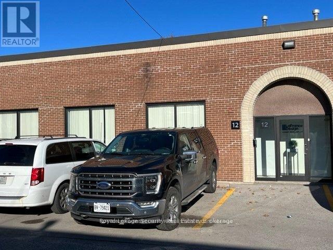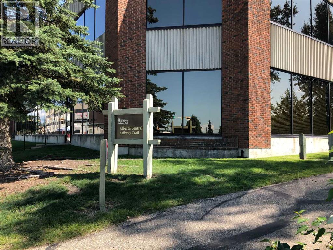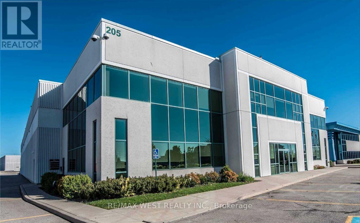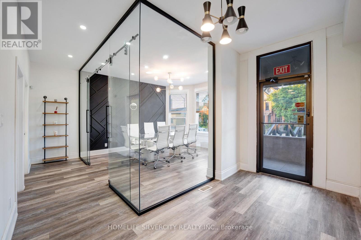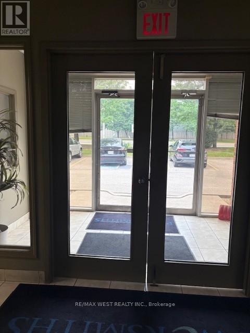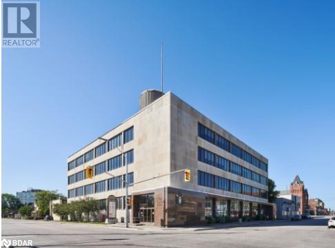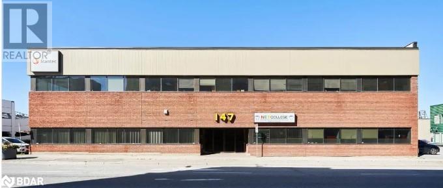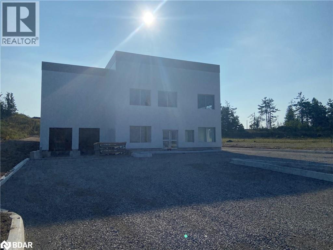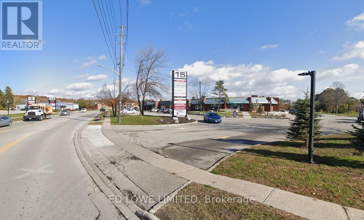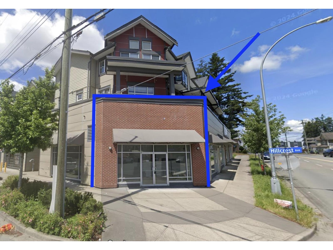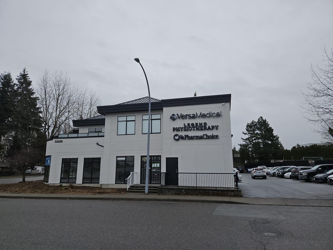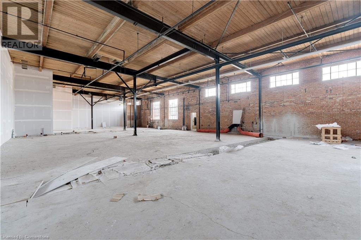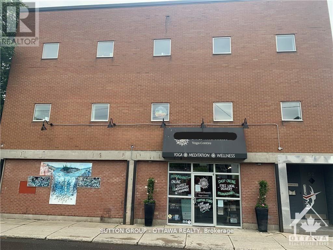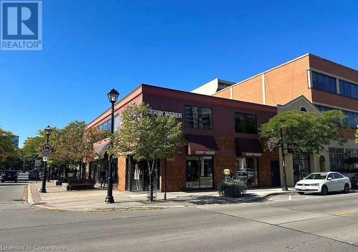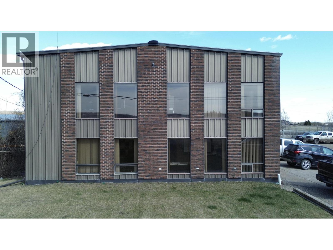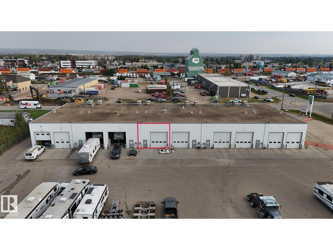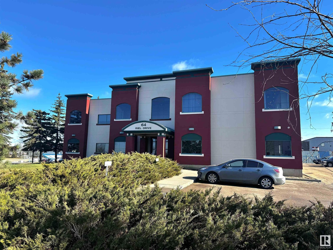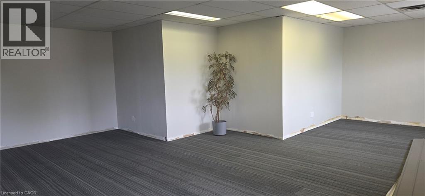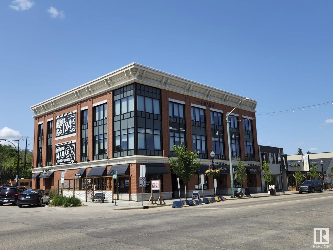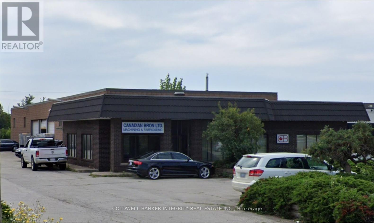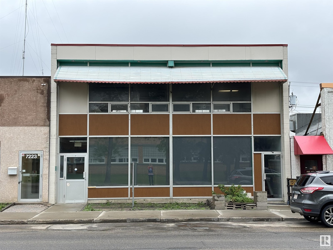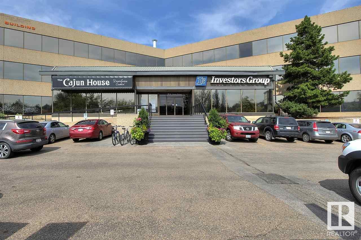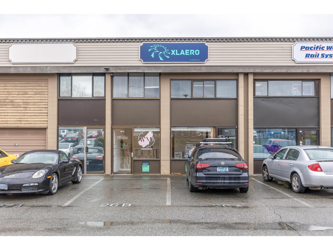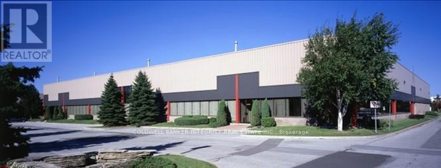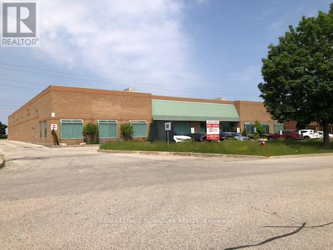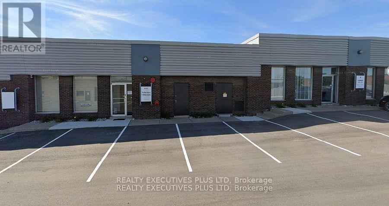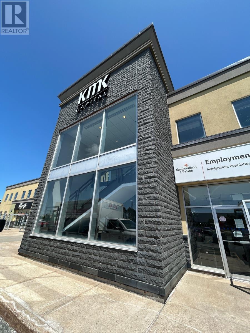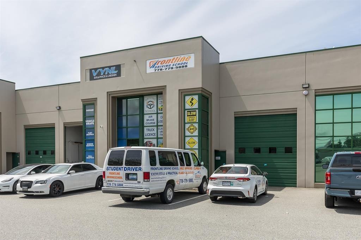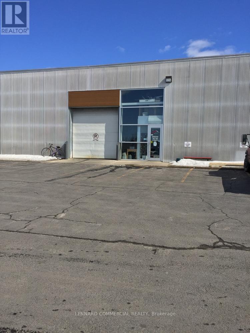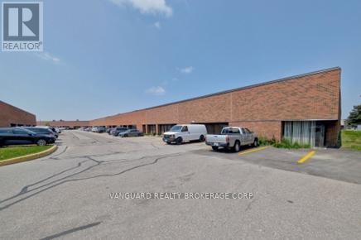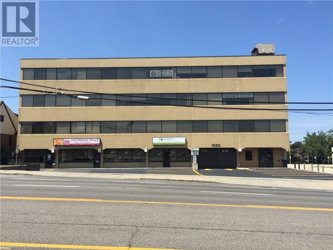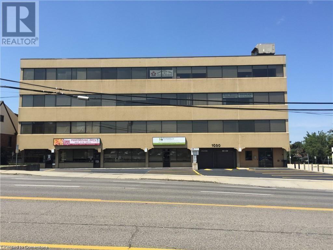487 Bouchard Street
Sudbury, Ontario
Premium office space available for lease at 487 Bouchard Street, ideally located in Sudbury’s desirable South End. This well-built, three-storey commercial building is 10,701 sq.ft. with windows on every floor providing bright, professional workspace throughout. The 0.19-acre site includes 25 dedicated parking spaces, with significant interior leasehold improvements already completed. Zoned C2 General Commercial, the property accommodates a wide range of potential uses, making it ideal for professional offices, medical, or service-based businesses. Surrounded by key amenities including Four Corners, Health Sciences North, grocery stores, restaurants, banks, fitness centres, and medical services. This location combines accessibility, strong visibility, and functionality in one of Sudbury’s premier commercial corridors. Available at $17.00 per square foot net, with possession possible on or after December 1, 2025. (id:60626)
Royal LePage North Heritage Realty
84 Market Street Unit# 102
Brantford, Ontario
The Historical Foresters building. Three storey Neo Classical office building with strong presence. Completely modernized & renovated through out. Suite sizes 3,187 sf and 4,918 sf. Elevator access to all 4 levels. Shell office suites ready for your finishes. Adaptable floor plan with mix of private offices, multiple meeting rooms and open bull pen areas. Parking stalls on site with ample street parking and municipal lot. (id:60626)
RE/MAX Twin City Realty Inc
84 Market Street Unit# 102
Brantford, Ontario
The Historical Foresters building. Three storey Neo Classical office building with strong presence. Completely modernized & renovated through out. Suite sizes 3,187 sf and 4,918 sf. Elevator access to all 4 levels. Shell office suites ready for your finishes. Adaptable floor plan with mix of private offices, multiple meeting rooms and open bull pen areas. Parking stalls on site with ample street parking and municipal lot. (id:60626)
RE/MAX Twin City Realty Inc
19 - 1 High Meadow Place
Toronto, Ontario
Well Equipped Industrial Condo Unit Facing Signet Dr. Excellent High Traffic Location. Quick Access To Hwy 400, Finch Avenue And Walking Distance To TTC. Eh Zoning With Multiple Uses Available. 22-Foot Clear Height Warehouse Space of 802 square feet With Temperature Controlled Infra-Red Heating And 12X16 Foot Drive-In Door. Main Floor Showroom Space of 518 square feet At Front With 2nd Floor Office of 518 square feet. Rooftop HVAC unit for main floor showroom and 2nd floor office. 1 barrier-free washroom on main floor. No Automotive Uses! Landlord Looking For Prestige Or Professional Tenants. (id:60626)
Sutton Group-Admiral Realty Inc.
29 Victoria Street Unit# #103
Moncton, New Brunswick
Located in the heart of downtown Moncton, Unit 103 at Victoria Place offers 8,320 SF of modern, functional office space with turn-key potential. Available August 1, 2025, this rare leasing opportunity includes on-site parking in the lease rate, an invaluable feature in the downtown core. The main level spans 7,524 SF and features seven private offices, an open concept work area, a kitchenette, designated washrooms, and ample storage. A 796 SF mezzanine offers additional private offices and washrooms, making it ideal for executive use or future expansion. For added convenience, office furniture is negotiable to ensure a seamless move-in experience. Situated in Moncton's thriving business district, Victoria Place provides excellent visibility and easy access to restaurants, cafés, retail shops, public transit, and major roadways. Several established professional businesses, including Colliers East, CASA House, Platinum Atlantic Realty, and Hive Engineering, already call Victoria Place home. This is your opportunity to join them. Lease terms include an annual net rent of $17/SF, plus additional rent of $8.59/SF and utilities, covering property taxes and common area maintenance. Don't miss this chance to secure a prestigious downtown office space designed for growth and success. (id:60626)
Colliers International New Brunswick
18-19 - 1 High Meadow Place
Toronto, Ontario
Two Adjacent Prestigious Industrial Condo Units Facing Signet Dr. Excellent High Traffic Location. Quick Access To Hwy 400, Finch Avenue And Walking Distance To Ttc. Eh Zoning With Multiple Uses Available. 22-Foot Clear Height Combined Warehouse Space of 2,308 square feet With Temperature Controlled Infra-Red Heating with one 6w x 7h Foot Double Man Door and one 12w x 16h Drive-In Door. Main Floor Combined Showroom Space of 1,498 square feet At Front With Two Separate 2nd Floor Offices for a total of 1,498 square feet. Rooftop HVAC unit for main floor showroom and 2nd floor office. 3 washrooms on main floor, 2 barrier-free. Additional washroom on 2nd Floor of Unit 18. No Automotive Uses! Landlord Looking For Prestige Or Professional Tenants. (id:60626)
Sutton Group-Admiral Realty Inc.
201 - 1600 Laperriere Avenue
Ottawa, Ontario
4,377 SF of turnkey office space available for lease in the heart of the 417 corridor. Functional layout that includes a mix of exterior offices, open work space, reception, bathrooms, kitchenette and a boardroom. Conveniently located at Carling Avenue and Highway 417 with ample parking for staff and clients. Nearby amenities include coffee shops, restaurants, and the brand new Altea Fitness Centre. (id:60626)
Lennard Commercial Realty
Exp Realty
11417 89 Avenue
Grande Prairie, Alberta
A prime industrial offering in the heart of Grande Prairie’s Richmond Industrial area, this property spans two separately titled lots totaling 1.34 acres, providing future flexibility and expansion potential. The 9,600 sq.ft. shop (built circa 2000) is zoned General Industrial (IG) and features five 60’ pull-through bays, including a dedicated wash bay, all serviced by 14’ x 14’ overhead doors. Inside offers approximately 1,500 sq.ft. of air-conditioned office space and 8,100 sq.ft. of shop and mezzanine with two parts rooms. Excellent access in all directions and a functional layout make this property stand out. Please note, the Quonset and loading deck are not included in the list price. Call your Commercial Realtor© today to arrange a private tour. (id:60626)
RE/MAX Grande Prairie
2400 Lucknow Drive
Mississauga, Ontario
Available for immediate possession. Two truck level loading doors. Good shipping area with access for 53 ft trailers. Located at the end of Pearson Airport. Excellent access to Hwy 407, 410, 427. Professionally managed property with ample parking. (id:60626)
Luxe Home Town Realty Inc.
Tb 300 - 8000 Jane Street
Vaughan, Ontario
PROFESSIONAL OFFICE SPACE IN A PRIME LOCATION OF VAUGHAN, EASY ACCESS TO TRANSIT, HIGHWAYS, 407, 400 AND LANGSTAFF. HANDS ON MANAGEMENT AND EXTREMELY CLEAN AND WELL MAINTAINED. (id:60626)
Oakwood Realty Corporation
12 - 80 Barbados Boulevard
Toronto, Ontario
Prime 4,028 Square Foot Office (5%) Industrial (95%) With 1 Drive -In Loading Door & 1 Truck Level Loading Door. (id:60626)
Royal LePage Security Real Estate
101, 5201 43 Street
Red Deer, Alberta
Convenience and Location!!! Excellent for Medical Professionals - Close to Hospital/Cancer Center, City View Surgical, CBI Health and more! Easy access to main roadways. Ample parking for tenants and visitors. This unit is 911 sq ft and is ready for your new business and ideas. Common areas have fresh paint and new carpet. Great Location with parking - right on Taylor Drive - Excellent exposure for your business (id:60626)
Maxwell Real Estate Solutions Ltd.
1-3 - 205 Export Boulevard W
Mississauga, Ontario
2nd floor walk up space. Bright high ceilings updated office space. Ample parking outside door. Common area consists of large kitchen, 2 washrooms and large reception area. Occupancy is based on 7:30 am -5:30pm Monday to Friday. Tenant pays for utilities use ( Gas & Electricity). Fibre opt available to the space. (id:60626)
RE/MAX West Realty Inc.
1 - 484 Main Street E
Hamilton, Ontario
Prime opportunity to lease 1,376 sq ft of C5-zoned commercial space in the heart of downtown Hamilton. This thoughtfully designed unit features seven private offices, a modern boardroom with expansive windows and street views, a welcoming lobby, 2-piece bathroom, and dual entrances. Enjoy four dedicated parking spots, complimentary internet, and high street visibility for maximum exposure. The flexible layout is ideal for a wide range of uses including professional services, medical/wellness, education, insurance, real estate, creative or artist studios, personal care, entertainment, and financial institutions..A prominent monument sign will significantly enhance your business visibility and street presence. (id:60626)
Homelife Silvercity Realty Inc.
10 Devon Road
Brampton, Ontario
Outstanding opportunity to lease a 25,555 sqft free-standing industrial building on a high-profile 1.5 acre lot facing Airport Rd. The building features modern ground-floor offices and second-floor offices flooded with natural light. The super clean warehouse includes 2 covered truck-level loading doors and 2 drive-in doors, allowing for excellent shipping and receiving functionality. Ample parking, Ideal for a wide range of industrial or commercial uses. Move-in ready condition. Rare signature site with prime exposure. Please see attachments (id:60626)
RE/MAX West Realty Inc.
101 Worthington Street E Unit# 101b
North Bay, Ontario
1500 s.f. approx in a Downtown High-Class Office Complex. A Prestigious And Easily Accessible Location In The Downtown Core. On A Large Corner Lot, This Marble And Stone 4 Storey Building Has Great Exposure To Both Ferguson And Worthington St. Lots Of Windows Allow For Great Natural Lighting Throughout. A Short Walk To All Downtown Amenities With A Large Municipal Parking Lot Across The Street. **EXTRAS** Tastefully Designed Modern Suites Offer Custom Leasehold Improvements To Make The Space Fit Your Business. Hydro Included (id:60626)
Ed Lowe Limited Brokerage
147 Mcintyre Street W Unit# 103
North Bay, Ontario
2912 s.f. of office space, spacious and well situated, just one block off the heart of the Main Street. Plenty of natural lighting pours in from the rows of windows lining each floor. With numerous access points, including a main entrance off of McIntyre, and well-established long-term tenants this property is a proud, well-maintained community of businesses. Next door is a multi-level municipal parking garage and all the amenities are a short walk around the corner. $17.00/s.f./gross + HST. (id:60626)
Ed Lowe Limited Brokerage
26 Nelle Carter Court
Orillia, Ontario
Brand new 9263 sf industrial building in new industrial subdivision in south Orillia. 2 dock level doors 10' x 10' powered and 1 drive-in door at side of building. Clear Height 27' 1 to 28' 1 to underside of joist. No a/c in office. Ideal for any manufacturing, or warehouse use. Easy access from Hwy 11 at Hwy 12. Off University Road and Old Barrie Road. Close to Laurentian university, West Orillia Sports Complex, Costco, restaurants and shopping. (id:60626)
Ed Lowe Limited Brokerage
5 - 15 Cedar Pointe Drive
Barrie, Ontario
649 s.f. retail/office space available in the Cedar Pointe Business Park. Great frontage on Cedar Pointe Dr. Central Barrie Location With Easy Access to Highway 400. $17.00/sf../yr + TMI $8.53/s.f./yr + Hst. Tenant Pays Utilities. Pylon sign additional $40 per month, per sign. (id:60626)
Ed Lowe Limited
124 32095 Hillcrest Avenue
Abbotsford, British Columbia
Exceptional Commercial Space in High-Traffic Area - Your Business's Next Big Move! Offering 1,070 square feet spread over two levels. One of the few commercial units with a direct front street entrance, it provides unbeatable visibility for your expanding business! Attract attention with large display windows that allow you to showcase your products to passing foot traffic. The natural light flooding the space creates a welcoming environment for customers. Efficiently handle inventory and operations with designated storage and office areas, ensuring a tidy and efficient retail setup. Seize this opportunity in a growing market and secure a space that promises lasting value. (id:60626)
Century 21 Coastal Realty Ltd.
230 32526 George Ferguson Way
Abbotsford, British Columbia
For Lease 968 square foot office unit in a newly renovated building that is strategically located at the busy intersection of George Ferguson Way and Cruickshank Street. Zoned C-5, this versatile space is perfect for a range of businesses and is waiting to be finished for it's new tenant. Given its proximity to the Abbotsford Courthouse, this unit is especially attractive for medical service providers and law firms looking to establish a strong presence in the community. Positioned in the heart of Abbotsford's City Centre, you'll benefit from being surrounded by key amenities, including West Oaks Mall, Seven Oaks Shopping Centre, Real Canadian Superstore, Sandman Hotel, and city Hall. Contact for more information. (id:60626)
Homelife Advantage Realty Ltd.
111 Sherwood Drive Unit# 8
Brantford, Ontario
3778 SQUARE FEET OF RETAIL SPACE AVAILABLE IN BRANTFORD'S BUSTLING, CORDAGE HERITAGE DISTRICT. Be amongst thriving businesses such as: The Rope Factory Event Hall, Kardia Ninjas, Spool Takeout, Sassy Britches Brewing Co., Mon Bijou Bride, Cake and Crumb-- the list goes on! Located in a prime location of Brantford and close to public transit, highway access, etc. Tons of parking, and flexible zoning! *UNDER NEW MANAGEMENT (id:60626)
RE/MAX Escarpment Realty Inc.
52 Armstrong Street W
Ottawa, Ontario
Fantastic space located in Hintonburg. Past use was a yoga center. The space consists of approx 5000 sq ft over two levels. First floor consists of the main lobby/reception area with two change/locker rooms with showers/bathrooms. Two small private rooms were used for massage therapy and a sauna with a shower. Second level, consists of two large rooms and two bathrooms. One of the rooms was used as a yoga hot room. Each space has its own heating and cooling. Rare opportunity for a turn key space for anyone in the yoga/fitness/dance/martial arts industry. Space could be converted to office space, retail. Parking is available. Operating Costs of approx $13.00 sq ft. (id:60626)
Sutton Group - Ottawa Realty
584 Red River Rd
Thunder Bay, Ontario
***FANTASTIC LOCATION*** 3,750 sf PRIME AAA OFFICE SPACE****COMPLETELY RENOVATED*** Reception. Offices, Boardroom, Kitchen, Huge Classroom, Staff Rm, Utility Rm, , 2 washrooms, 2 Private Entrances. 2nd floor,***PLENTY OF FREE PARKING*** Call Listing Agent for Viewings & Further Details (id:60626)
Royal LePage Lannon Realty
442 Brant Street Unit# 204
Burlington, Ontario
Professional Downtown 2nd Floor Office Space For Lease. Space includes Boardroom, Private Offices, Boardroom & Meeting Room(s). Plenty of Natural Light. The building is steps away from amenities such as restaurants, shops, public transit and the Burlington beach front. Less than 2 kilometers from the QEW. The Tenant Shall Have Access To 2 Assigned Surface Parking Spaces At No Additional Cost. Signage Available. Additional Rent (T.M.I) Includes Municipal Taxes, Building Insurance, Utilities (Gas, Hydro, Water). Ideal for Law firm, Insurance, Real Estate & Mortgage Brokerages or other Professional Uses. (id:60626)
Royal LePage Burloak Real Estate Services
12341 271 Road
Fort St. John, British Columbia
Discover a strategically located 7.41-acre industrial/office complex offering 18,040 sq ft of versatile space, just minutes from Fort St. John with convenient access to the Alaska Highway. This property is perfectly tailored for oilfield pipeline, fabrication, and maintenance businesses, providing a secure, fully fenced, and well-gravelled yard. The extensive shop area features over 15,000 sq ft, complemented by eight large 14' bay doors, robust 3-phase power, and a 10 ton overhead crane system. A dedicated welding bay enhances its suitability for heavy equipment and fleet maintenance and fabrication. The comfortable, air-conditioned office space includes 9 private offices, a well-appointed boardroom, separate male and female washrooms, a welcoming reception area, and a functional dispatch office. (id:60626)
RE/MAX Action Realty Inc
#96 104 South Av
Spruce Grove, Alberta
Spacious bay at the rear of Building A in the South Avenue complex, offering 1,582 sf of versatile space. This unit is ideal for light industrial, service-based, or operations focused businesses needing a functional layout. Its rear location provides easy access for deliveries, storage and day to day operations, while still benefiting from the exposure and accessibility of South Avenue. Tenants enjoy on site parking, quick access to Highway 16A, and the advantage of being part of a busy mixed-use property with a diverse tenant base. A solid option for businesses seeking practical, flexible space in Spruce Groves industrial hub. (id:60626)
Royal LePage Noralta Real Estate
#3 64 Riel Dr
St. Albert, Alberta
Available as a month to month lease with no term required. Relocate your office to Riel Park. This main floor office offers 1,248 sq.ft and is ideal for accounting, legal, medical, and any other business use seeking a quality newer building with upgraded amenities. Many large bright windows wrap the space. Ample parking with 1 stall per office and ample visitor and unrestricted street parking. This private corner office offers an opportunity to be up an running in no time as this space is turn key. Reasonable operating costs. Roof top RTU offers comfortable AC for cooling. Building under new management with new FOB access, Cameras and other common area improvements. Flexible lease terms for any business needing month to month flexibility. (id:60626)
Mcleod Realty & Management Ltd
326 Wellington Street N
Kitchener, Ontario
Discover a versatile light industrial unit located in a prime central Kitchener location at 326 Wellington St N. Offering a total of 500sq ft, this space is ideal for businesses seeking a combination of functional workspace, assembly space and/or office space. Zoning: Suitable for light industrial use. Contact us today to schedule a tour and explore how this space can elevate your business. (id:60626)
Keller Williams Innovation Realty
#202 12408 108 Av Nw
Edmonton, Alberta
Welcome to the Grand on 124 St! Rare opportunity to lease space within this unique new development blending contemporary features with historic charm. 804 sq.ft. second floor office unit built out with four private offices, reception area, and storage room. Note: No building gross up factor, unit size listed is actual square footage. Building features elevator, signage opportunity, modern common areas and much more! (id:60626)
Nai Commercial Real Estate Inc
2120 Speers Road
Oakville, Ontario
Opportunity to lease a freestanding industrial building in a prime location of Oakville. The building is approximately 7,500 sq. ft. in size. Industrial area has 4 large drive-in doors and 16' clear height. Shipping corridor is fenced and secured by automated gates. E1 zoning allows for a variety of uses including manufacturing, contractors or service commercial establishments. Potential to decrease the size of some office space. Close-proximity to many amenities. Directly across from Bronte GO Station and minutes away from Highway QEW/403. Tenant to confirm all listing details. Recent high quality upgrades and finishes to the offices. New LED lighting in the warehouse. (id:60626)
Coldwell Banker Integrity Real Estate Inc.
7221 104 St Nw
Edmonton, Alberta
Discover this prime leasing opportunity on Calgary Trail in Edmonton. This free-standing property, spanning 5,000 square feet across two levels, and conveniently located between Gateway Blvd and Calgary Trail. The main floor is open with large windows and has a commercial kitchen with walk-in coolers and 12 foot canopy already in place. Upstairs offers many options, office space or added flexibility, with potential for a rooftop patio. Four parking stalls included at the rear and ample street parking, accessibility is seamless. Positioned on Calgary Trail Southbound, this location ensures high visibility and exposure. Perfect for a range of businesses. (id:60626)
Cir Realty
#203 7 St. Anne St
St. Albert, Alberta
Fully deveoped office space. Overlooks River Valley. Open area, 5 offices, staff kitchen. Landlord will repaint! (id:60626)
Bermont Realty (1983) Ltd
Nai Commercial Real Estate Inc
26 15531 24th Avenue
Surrey, British Columbia
Welcome to Sunnyside Business Centre in South Surrey! This well known complex is located between 2 of Surrey's busiest thoroughfares - King George Boulevard & Hwy 99. Sitting midline within the complex, this unit offers a bright white color scheme, laminate flooring throughout and a welcoming reception area for your staff & clients. With a flexible Commercial-Industrial zoning, a multitude of different businesses should be able to call this space their new home! **NOT suitable for a daycare. Size: 1,200 SF Base Rent: $17.00/SF Additional Rent: $8.20/SF (id:60626)
RE/MAX Commercial Advantage
1394 Greely Lane E
Ottawa, Ontario
*FOR LEASE - 3500 SQ FT OFFICE/WAREHOUSE SPACE TO BE BUILT X 4 UNITS (14,000+ SQ FT TOTAL). AVAILABLE LATE SPRING 2026* Located in a prime area at Greely Business Park, this brand-new industrial/commercial space will be available for late this year. This flexible and divisible space is ideal for a variety of businesses looking for a modern and highly functional workspace. The building features a street-level bay with 10 x 14 overhead doors for easy access, A 5-ton rooftop unit ensures optimal climate control year-round, 600v Phase 3 Power, and dedicated parking spots. Great opportunity to get into this area in a brand new building! Call today!! (id:60626)
All/pro Real Estate Ltd.
Unit 1 - 6605 Ordan Drive
Mississauga, Ontario
A modern freestanding unit available for sub-lease. Ideally suited for light manufacturing or warehousing and distribution, with good clear height and shipping/receiving. Ground floor office is functional with generous open concept area, numerous private offices, lunchroom and boardroom. Additional lunchroom and private offices are available. Excellent access to Highways 401, 403 and 410. **EXTRAS** The open and finished mezzanine space, as seen on the floor plan, is not part of the sub-lease agreement. This area may be available to lease direct with the Landlord. (id:60626)
Coldwell Banker Integrity Real Estate Inc.
A - 6199 Danville Road
Mississauga, Ontario
Half of freestand building (well maintained); Clean warehouse with natural light from warehouse windows; good clear height; good shipping with both truck-level (suitable for 53' trucks) and drive-in doors; clean and presentable office space that includes privates, open area, and kitchenette; easy access to Hwy 410, 403 and 401 with exposure and signage to Hwy 410; Landlord prefers clean uses only. (id:60626)
Royal LePage Signature Realty
4-5 - 4635 Burgoyne Street
Mississauga, Ontario
Well maintained industrial space with showroom capability and multiple private office rooms. Functional shipping includes 1 truck-level door and 1 drive-in door, existing drive-in door can be converted to truck-level if required. The space features epoxy flooring in the warehouse, offering durability and easy maintenance. 13'2 " clear height is functional for most warehousing/distribution uses. Ideally, located in close proximity to amenities and highways (401, 410, 427, 403 & 407). (id:60626)
Realty Executives Plus Ltd
2380 Walker Road
Windsor, Ontario
Discover an exceptional opportunity to launch your business in a highly sought-after location. This retail/office space, situated in a vibrant plaza, is ideally located next to prominent establishments including the Beer Store, Tim Hortons, and Pioneer Gas Station, ensuring maximum visibility and high foot traffic. With an approved area of 4,000 square feet, this property is zoned MD1.2, allowing for a diverse array of business applications to meet your vision. The ample parking available enhances convenience for both customers and employees, making this an ideal spot for your venture. The landlord offers the flexibility to design a custom shell tailored to your specific requirements, or you may choose to construct your own building and lease the land. This is a remarkable chance to create the business you've always envisioned in a prime location. (id:60626)
RE/MAX Twin City Realty Inc.
40 Aberdeen Avenue Unit#006
St. John's, Newfoundland & Labrador
Located in the lower level of the KMK Capital Building at 40 Aberdeen Avenue. This 2,226 sq. ft. office space offers a quiet, professional setting ideal for a wide range of businesses. The space features a functional open-concept layout, including a reception area, large open workspace, boardroom, five private offices, a kitchen, and a storage/data room. There is also flexibility to incorporate additional cubicle-style offices if desired.. The building offers ample on-site parking and is conveniently situated near major amenities including the Stavanger Drive and Field Power Centre retail areas. With easy access to the TCH, this location is both central and accessible. Lease rate: $17.50 gross (includes heat and light) Business occupancy tax: Approximately $1.85 per sq. ft. (id:60626)
Perennial Management Ulc
90 Tigi Court
Vaughan, Ontario
Prime Freestanding 28,299 Sq. Ft. Industrial / Office (Second Floor 5,355 Sq. Ft.) Building Featuring 28 Ft. Ceilings, 600 Volts 800 Amps Hydro Service, LED Lighting In Warehouse, Floor Drains, Seven (7) Drive-In & One (1) Truck Level Loading Doors. (id:60626)
Royal LePage Security Real Estate
7 2345 Windsor Street
Abbotsford, British Columbia
Located on Windsor Street, only minutes from Mt.Lehman - Highway 1 and Abbotsford town center, this Industrial Warehouse space would be the perfect fit for a number of businesses who fit in I2 - General Industrial zoning and require warehouse and office together. One grade loading door (~14'x12') is at the front of the warehouse, clear ceiling height ~18-20' ,LED high bay lighting and HVAC in the office area. Available immediately. Size: 3,209 SF Base Rent: $17.50/SF Additional Rent: $6.00/SF. Office Area: 1,816 SF Warehouse: 1,393 SF No Truck Repair available. (id:60626)
RE/MAX Commercial Advantage
Unit 3 - 1084 Kenaston Street
Ottawa, Ontario
Highly sought-after industrial space. Warehouse/manufacturing space. Unit 3 | 7,500 sf available. Includes showroom, 2nd-floor mezzanine office, and storage area. 18 ft clear height, 14 ft grade-level loading door. Located within the Newmarket-Cyrville industrial area of East Ottawa. Strategically situated near Highway 417. Excellent access to the city's Downtown Core and the Greater Ottawa area. (id:60626)
Lennard Commercial Realty
2409 Main Street Unit# A
West Kelowna, British Columbia
Available for lease, 2409A Main Street in West Kelowna presents a prime commercial retail opportunity in the heart of the Westbank Centre. This versatile +/- 2385 sq. ft. unit features an open retail space, two private offices, and a washroom. With C1 Urban Centre zoning, 200-amp electrical service, ample plumbing, and excellent street-front parking, this space is well-suited for a range of retail, office, or service-oriented uses. The basement space is perfect for storage with an additional bathroom and is accessible through the rear of the building, with additional parking. Located in a high-visibility corridor surrounded by established businesses such as Valley Medical Lab, Subway, and the Westbank Museum, this unit offers both strong pedestrian traffic and easy access for commuters. Clear signage exposure along Main Street enhances brand presence. This is an outstanding opportunity to establish or grow your business in one of West Kelowna’s most active commercial neighbourhoods. (id:60626)
Venture Realty Corp.
557 Fenmar Drive
Toronto, Ontario
Excellent location. 1 truck level and 1 drive-in door. Radiant heating. Currently used as woodworking. (id:60626)
Vanguard Realty Brokerage Corp.
309 - 1030 Upper James Street
Hamilton, Ontario
Professional Office space located on one of the most desirable Business streets of Hamilton. Third floor Unit includes reception area, 2 spacious Offices & a large working area. Elevator and Public Washrooms are available (Men, Women, & Handicap). Excellent exposure and Highway access. Building signage available. Utilities included. High traffic area with Bus Route stop right in front of the building. 1,015 Sq Ft. (id:60626)
RE/MAX Escarpment Realty Inc.
1030 Upper James Street Unit# 207
Hamilton, Ontario
Professional office space located on one of the most desirable business streets of Hamilton. Second floor unit includes reception area, 2 offices, board room (or 3rd office), and a kitchenette. Elevator & public washrooms available (men, women & handicap). Excellent exposure and highway access. Building signage available. Utilities included. High traffic area with bus route stop right in front of building. 846 sqft. Immediate Possession available! (id:60626)
RE/MAX Escarpment Realty Inc.
1030 Upper James Street Unit# 309
Hamilton, Ontario
Professional Office space located on one of the most desirable Business streets of Hamilton. Third floor Unit includes reception area, 2 spacious Offices & a large working area. Elevator and Public Washrooms are available (Men, Women, & Handicap). Excellent exposure and Highway access. Building signage available. Utilities included. High traffic area with Bus Route stop right in front of the building. 1,015 Sq Ft. Immediate possession available (id:60626)
RE/MAX Escarpment Realty Inc.

