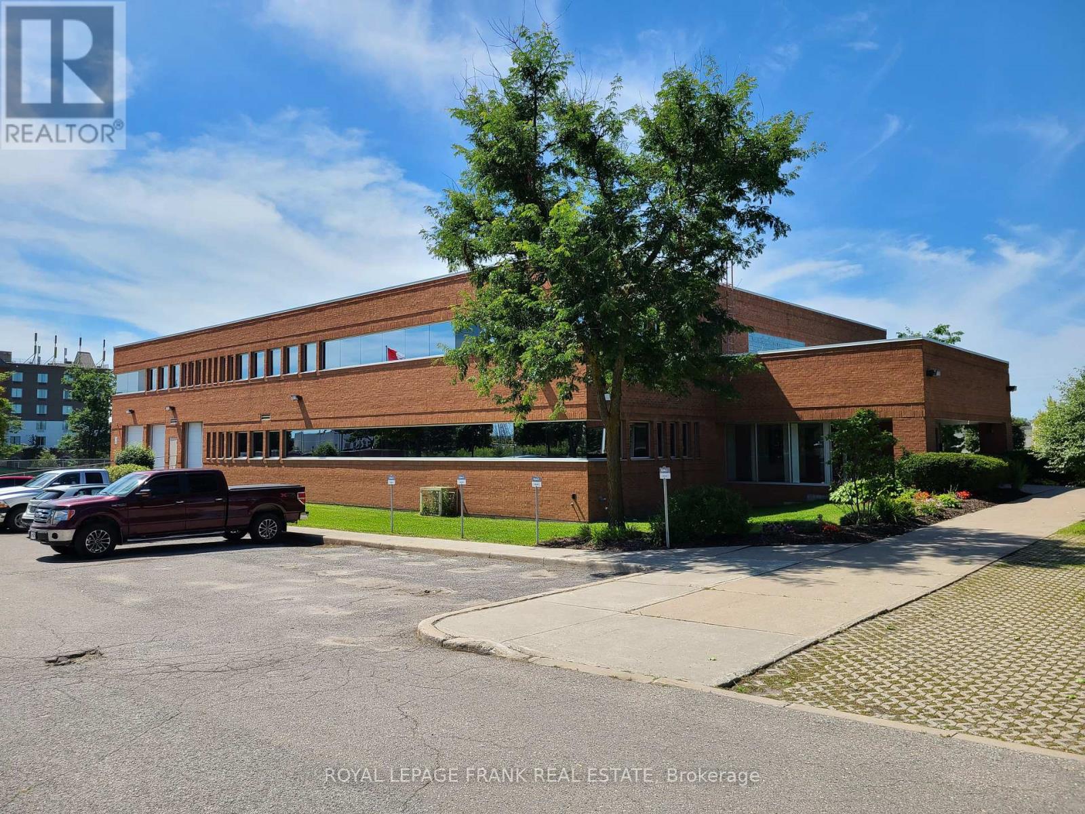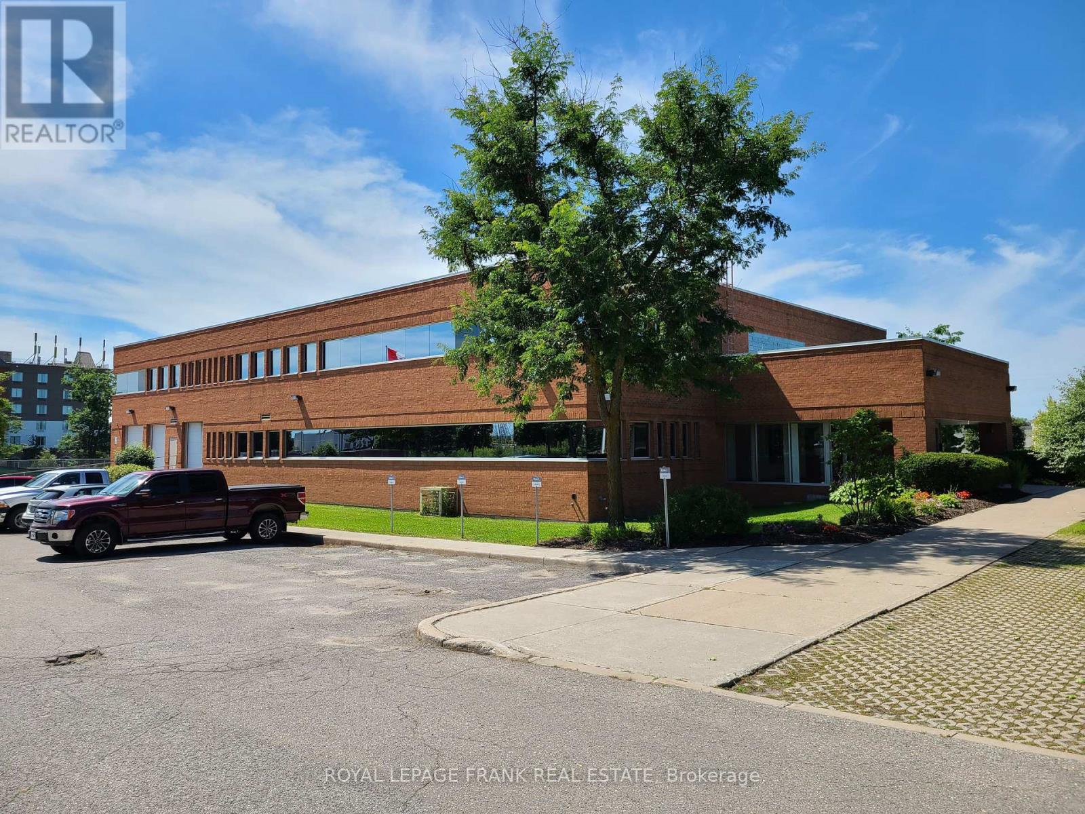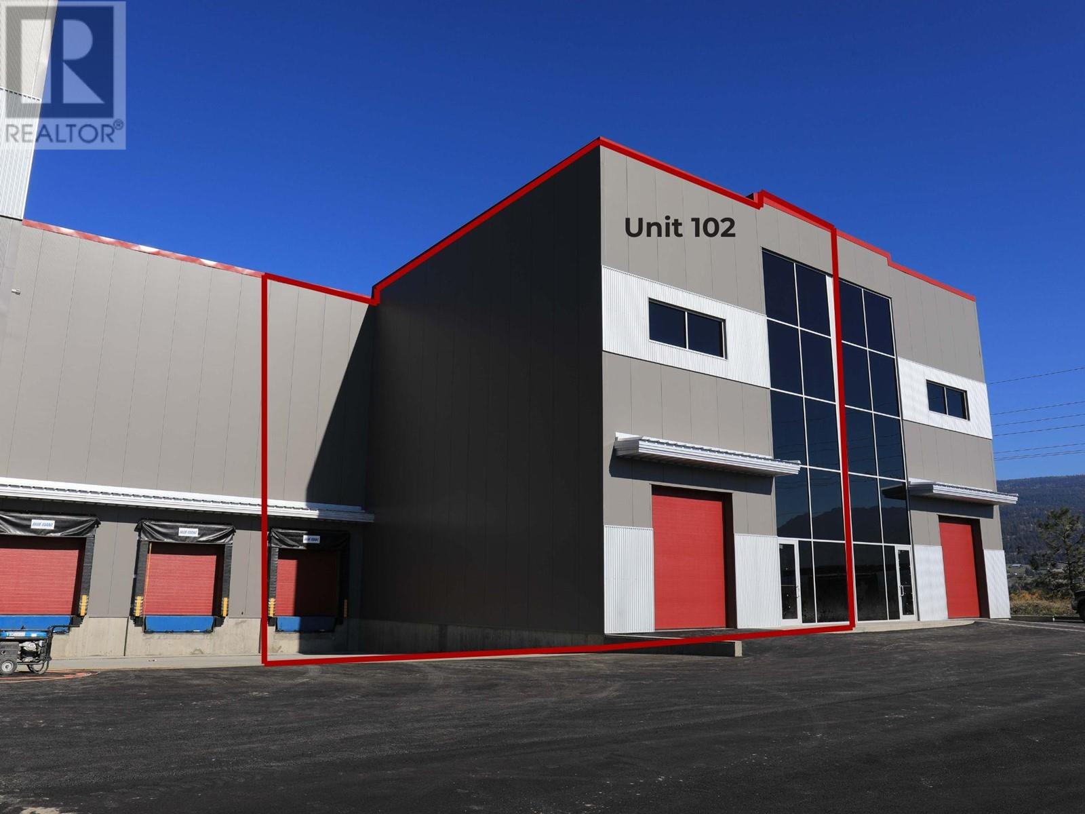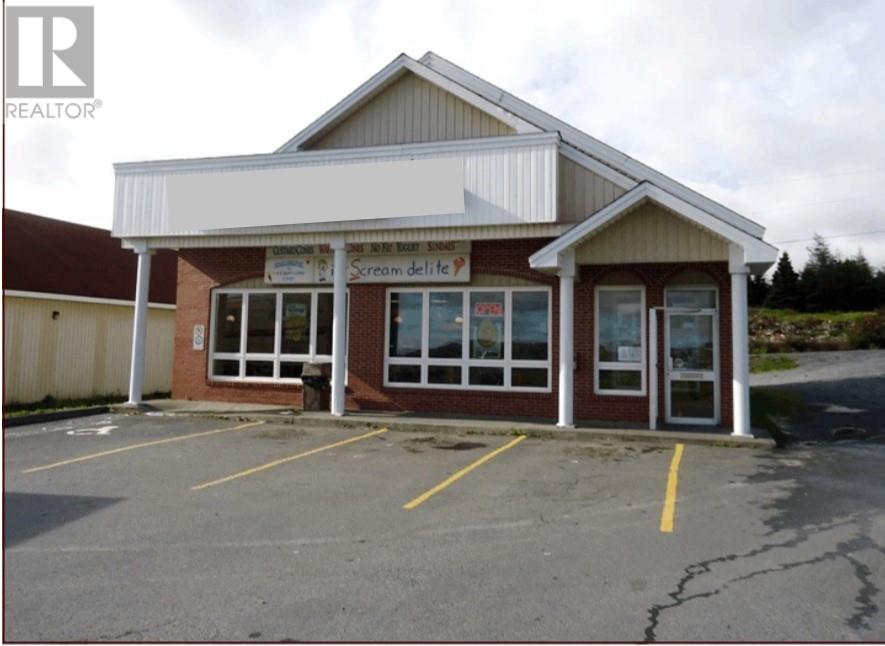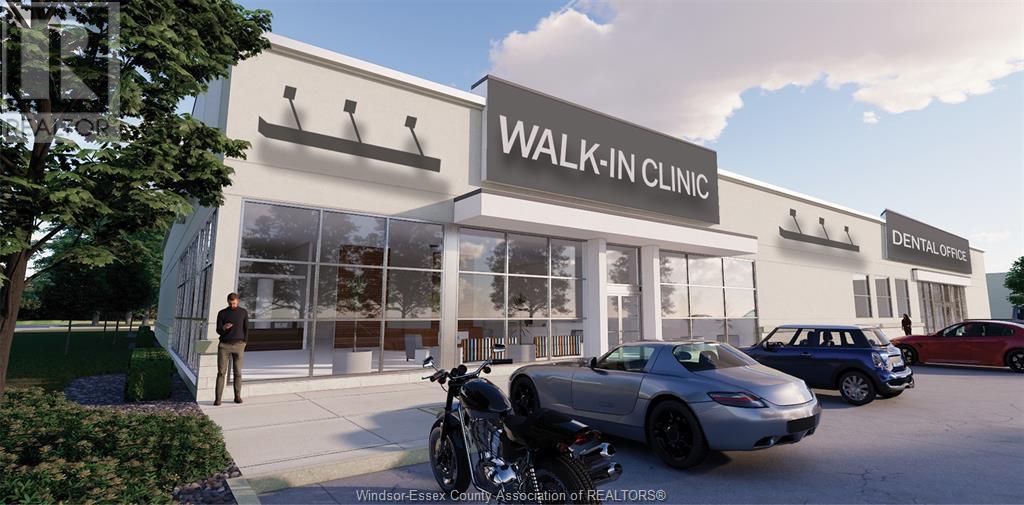Bsmnt - 415 Baseline Road
Clarington, Ontario
Variety of exceptionally well maintained and renovated + accessible office suites at convenient 415 Baseline Rd. location in Bowmanville. Zoning supports both office and commercial uses for flexibility suitable for a variety of businesses. Common elevator + bathroms for Tenant convenience. Spacious parking lot + close to Hwy. 401. Affordable rent rate inclusive of utilities. Please see floorplan schedule for available suites, sizes and prices. Smallest available + B04 @ 190 sq. ft., largest + B01 @ 2,500 sq. ft. (id:60626)
Royal LePage Frank Real Estate
Novo Commercial Real Estate Inc
B04 - 415 Baseline Road
Clarington, Ontario
Variety of exceptionally well maintained and renovated + accessible office suites at convenient 415 Baseline Road location in Bowmanville. .Zoning supports both office and commerial uses for flexibility suitbale for a variety of businesses. Common elevator + bathrooms for enant convenience. Spacious parking lot + close to hwy 401. Affordable rent rate inclusvie of utilities. Please see floor plan for available suites, sizes and prices. Smallest available + B04 @190 sq.ft., larges availalbe + B01 @2,500 sq. ft. (id:60626)
Royal LePage Frank Real Estate
Novo Commercial Real Estate Inc
B01 - 415 Baseline Road
Clarington, Ontario
Variety of exceptionally well maintained and renovated + accessible office suites at convenient 415 Baseline Road location in Bowmanville. Zoning supports both office and commercial uses for flexibility suitable for a variety of businesses. Common elevator + bathrooms for Tenant convenience. Spacious parking lot + close to Hwy. 401. Affordable rent rate inclusive of utilities. Please see floor plan schedule for available suites, sizes and prices. Smallest available + B04 @ 190 sq. ft., largest available + B01 @ 2,500 sq. ft. (id:60626)
Royal LePage Frank Real Estate
Novo Commercial Real Estate Inc
B01 - 415 Baseline Road
Clarington, Ontario
Variety of exceptionally well maintained and renovated + accessible office suites at convenient 415 Baseline Road location in Bowmanville. Zoning supports both office and commercial uses for flexibility suitable for a variety of businesses. Common elevator + bathrooms for Tenant convenience. Spacious parking lot + close to Hwy. 401. Affordable rent rate inclusive of utilities. Please see floor plan schedule for available suites, sizes and prices. Smallest available + B04 @ 190 sq. ft., largest available + B01 @ 2,500 sq. ft. (id:60626)
Royal LePage Frank Real Estate
Novo Commercial Real Estate Inc
1965 Pier Mac Way Unit# 102
Kelowna, British Columbia
For Lease – Industrial Bay 5,615 SF Available – July 2025 Possession An excellent opportunity to lease 5,615 square feet in the middle bay of this modern industrial facility. Ideal for distribution, light manufacturing, or warehousing. Property Highlights: Availability: August 2025 Loading: 1 semi-truck loading dock + 1 grade-level loading door for efficient shipping & receiving Clear Heights: 32' at the low point, 38' at the high point – ideal for high-volume racking Power: 200 AMP electrical service Racking: Tenant has the option to retain existing racking and small pick/pack area Additional Rent: $3.17 PSF Operating Costs (incl. management fee) $3.70 PSF Property Taxes Well-located with excellent accessibility, this space offers flexibility and functionality for growing businesses. Contact us today for more details or to arrange a tour. (id:60626)
Business Finders Canada
127 Columbus Drive
Carbonear, Newfoundland & Labrador
Unique Opportunity! FOR LEASE, prime commercial building, ideally situated on Columbus Drive, high traffic location in Carbonear's main hub, close to major amenities! Bright space with seating area, front counter, washroom facilities and kitchen space. Perfect for a fast food / take out restaurant, some equipment and walk in coolers already in place. Lease rate is $19.00/ sq ft + operating costs (~$4.25/sq ft). Triple net lease, long term tenants required. Don't miss out! (id:60626)
RE/MAX Infinity Realty Inc. - Sheraton Hotel
108 663 Beach Rd
Qualicum Beach, British Columbia
Commercial space available at Highgate in downtown Qualicum Beach. Fully finished space adjacent to parking lot with large reception area, a private office, and a washroom and common area shared with adjacent units. Great location for office/professional/service uses. (id:60626)
Royal LePage Parksville-Qualicum Beach Realty (Qu)
1624 Howard Avenue Unit# 6
Windsor, Ontario
Welcome to Howard MedArts, a stunning medical/professional office at 1624 Howard Ave, Windsor, ON! Nestled in a prime medical complex, enjoy ample free parking and easy access near EC Row Expressway. Suite #6, a spacious 3,910 SF, is one of the last available, with a shared waiting area, pharmacy, and restrooms. Join top practitioners in this vibrant hub, perfect for medical, physio, or professional use. Features high ceilings, pylon signage, and Summer 2025 availability. Act Fast! (id:60626)
Jump Realty Inc.
101 - 66 Bayfield Street
Barrie, Ontario
Discover this rare retail space in downtown city centre Barrie. This space is currently designed for institutional use. Potential for retail store with a possibility to increase in size if required. Additionally, enjoy the advantage of being near the lake, parks, and restaurants, making it an ideal spot in the City Center. Ideal for office or commercial use. (id:60626)
Union Capital Realty
#3rd Floor 10508 107 Av Nw
Edmonton, Alberta
Presenting this leasing oppurtunity in Central Mcdougall in a high exposure location off 107 Ave and 105 St. This 4300 plus square foot space is well designed offering 6 offices, boardrooms, open workspaces and bathrooms. Currently under renovations and demising option available to provide versatility to multiple tenant or business needs. All utilities included in Gross rent. Third floor unit and Located along the LRT route. Off street parking and 6 designated parking stalls available in rear of building. (id:60626)
Century 21 Leading
Main - 272 Dundas Street E
London, Ontario
This property boasts 3,854 square feet of prime retail space on the main floor, along with an additional 3,830 square feet in the basement for extra charges if needed. It occupies a strategic location in Downtown London at the bustling corner of Wellington and Dundas Streets. Surrounded by prominent downtown office towers, this site guarantees substantial foot traffic, making it highly suitable for a diverse range of commercial ventures. Previously, it successfully housed Mac's/Circle K and Subway, demonstrating its capacity for high-demand businesses. Great for any uses, restaurant, retails, convience store etc.... (id:60626)
RE/MAX Excel Realty Ltd.
405 - 3660 Hurontario Street
Mississauga, Ontario
Well Maintained Professionally Owned And Managed 10 Storey Office Building In The Vibrant Mississauga City Centre Area. Proximity To Square One Shopping Centre And Highways 403 And Qew. Additionally, being near the city center gives a substantial SEO boost when users search for terms like "x in Mississauga" on Google. Underground And Street Level Parking Available. Suite Can Be Built-Out According To The Tenant's Requirements. **EXTRAS** Bell Gigabit Fibe Internet Available For Only $59.95/Month (id:60626)
Advisors Realty

