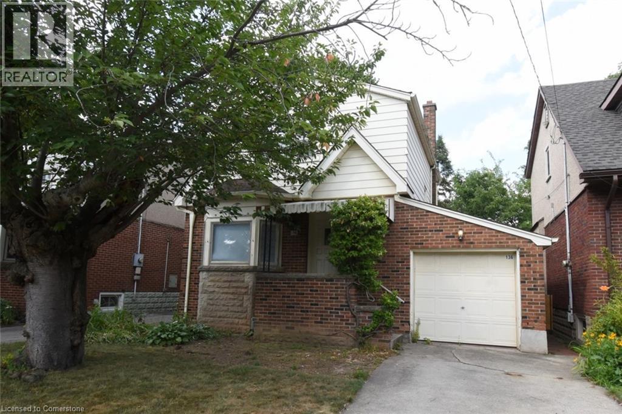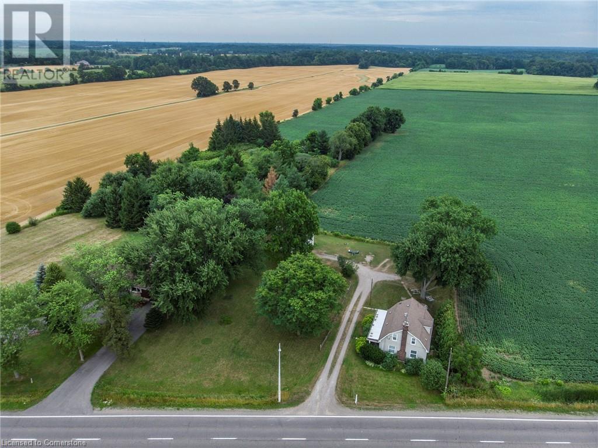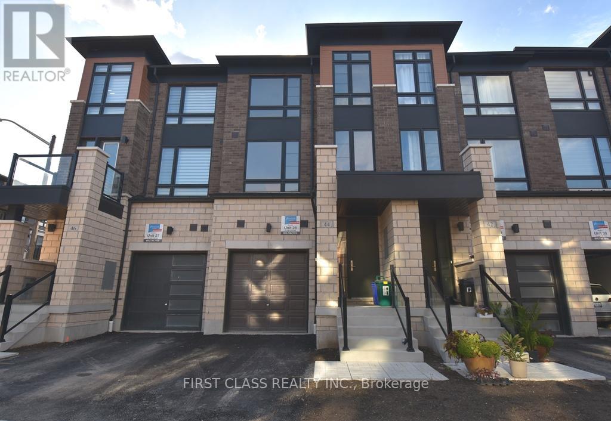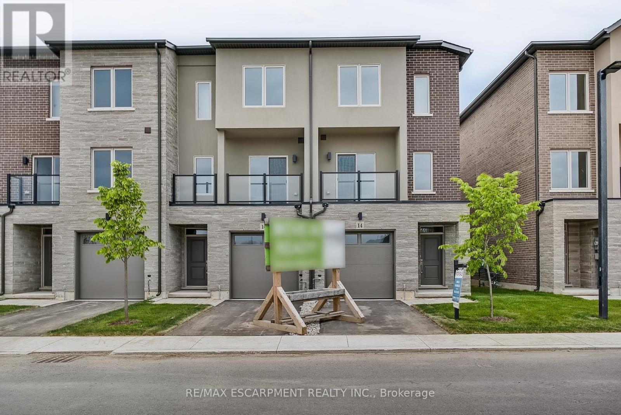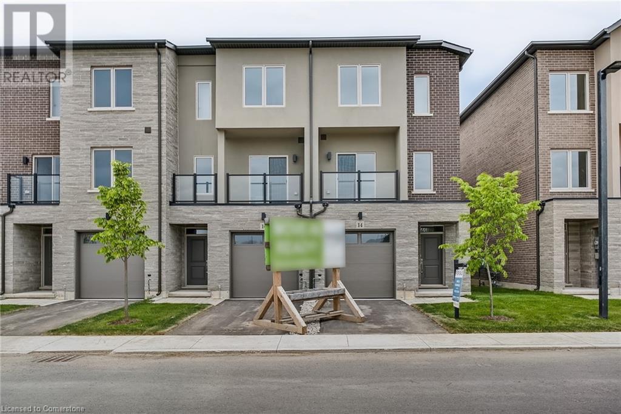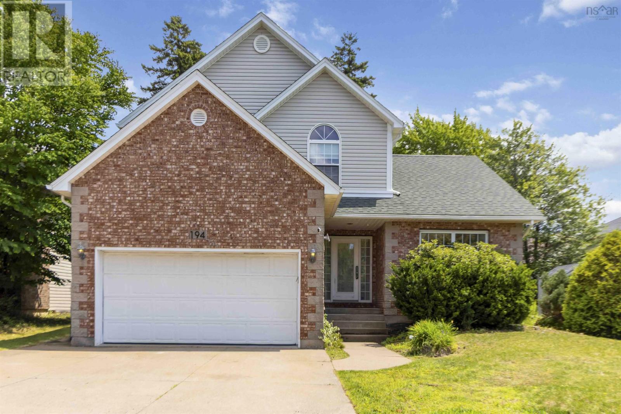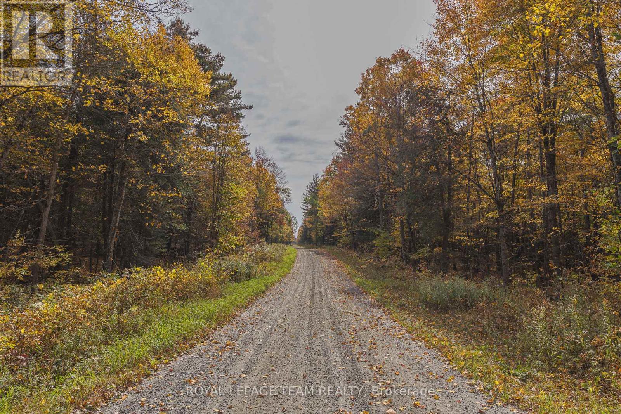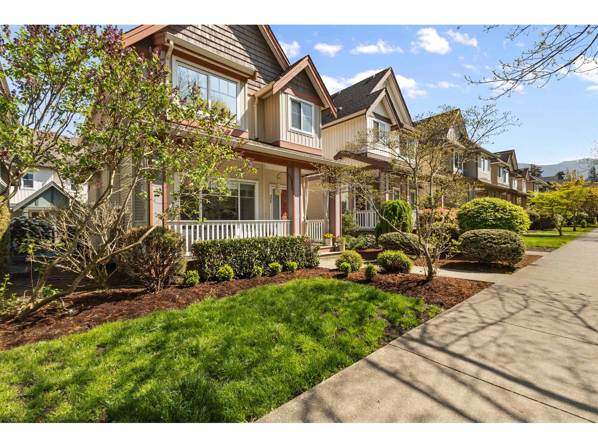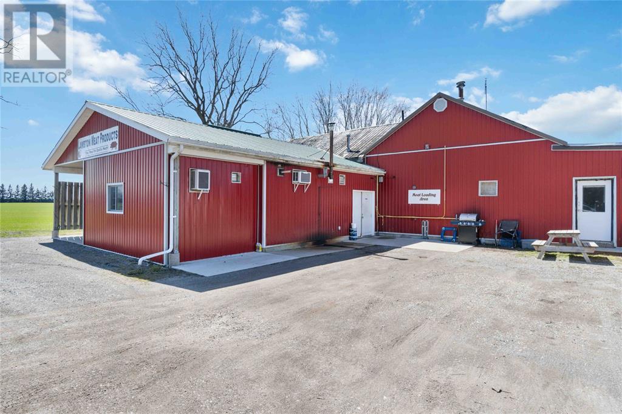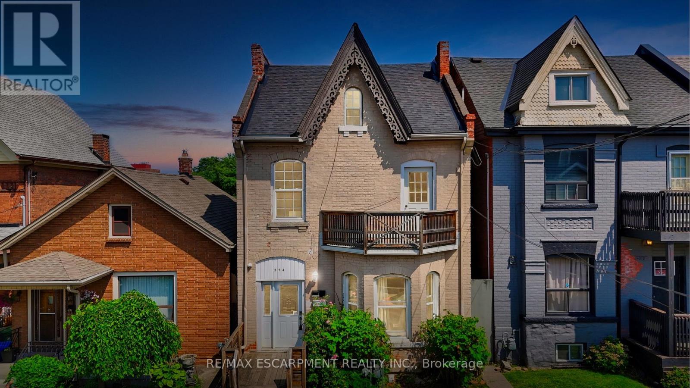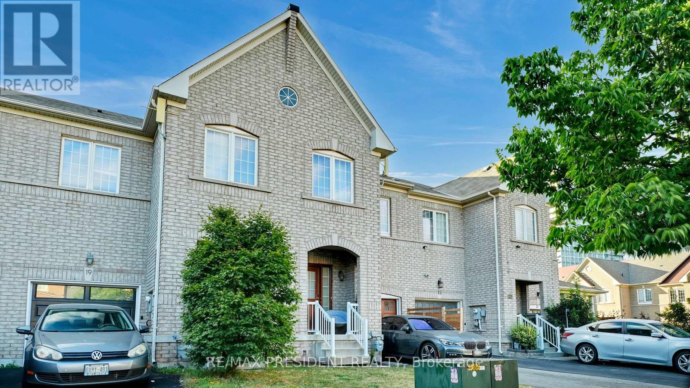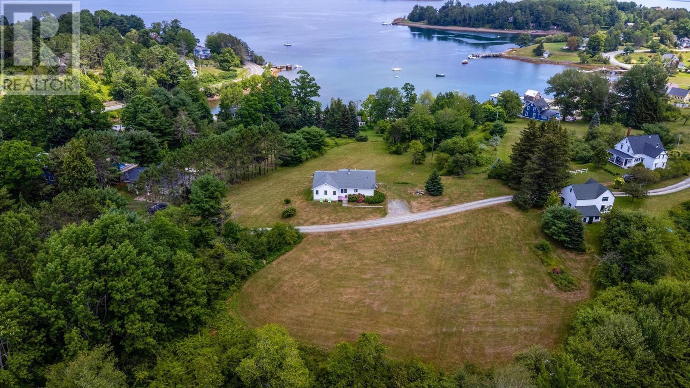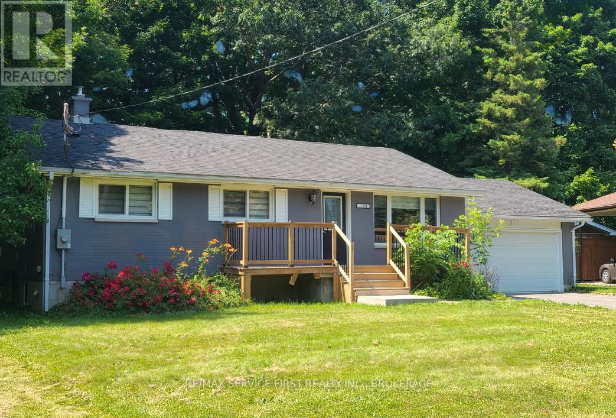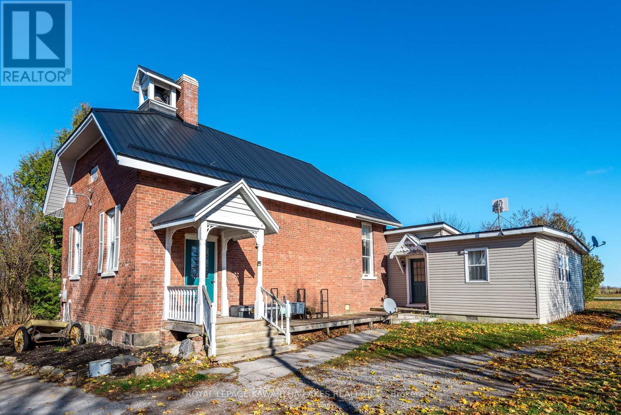136 Glen Road
Hamilton, Ontario
Welcome to 136 Glen Road, nestled in the heart of the highly sought-after Princess Point/Westdale neighbourhood. This charming 3+2 bedroom, 2-bath home offers timeless comfort and character. Step inside to find a deep foyer with closet and laminate flooring, leading to formal living and dining rooms with warm hardwood floors. A sun-filled main-floor den and a functional kitchen with ample storage complete the main level. The staircase, with its craftsman-style banister, leads to three cozy upstairs bedrooms, each offering great light, walk-in closets, and a stylish four-piece bath with marble tile. The separate side entrance opens to a fully finished basement with two additional bedrooms, a second kitchen, and a full bath—ideal for extended family or income potential. Set on a 34×100 ft lot, enjoy the private backyard shaded by mature trees, an attached garage, and a private drive. Located just minutes from McMaster University, RBG woodlands, trails, waterfront and biking paths, and the walkable shops and cafes of Westdale Village—including a historic 1930s theatre—this home offers the perfect blend of comfort, nature, and walkable convenience. Don’t miss your chance to call this classic mid-century gem home—contact the listing broker for more details. (id:60626)
RE/MAX Escarpment Realty Inc.
121 Ball Point Road
Kawartha Lakes, Ontario
Affordable Waterfront Home or Cottage - If you're seeking a peaceful, picturesque Waterfront Community for your next Cottage or year-round Home, look no further than this delightful, 4 season, waterfront property on Lake Scugog! Tucked away in a tranquil tree-lined setting for privacy, this home offers the perfect combination of serenity and natural beauty. Picture waking up each day to breathtaking sunrises over the water, savoring your morning coffee on the deck while watching the sparkling lake waters dance and the ducks and swans go by. This cozy 4 season home or cottage features 2 bedrooms plus Den, a spacious Living Room with vaulted ceilings and beams, a walk-out to an expansive deck overlooking the lake, a Dining area and updated kitchen. For added enjoyment, a large Family Room with plenty of space for a games area, a propane fireplace for chilly evenings and its own walk-out to the deck & hot tub, all designed to make the most of lakefront living. The property boasts inviting waters for swimming, fishing off your dock, boating, seasonal activities or simply enjoying the peaceful surroundings all year. Just at the end of the street you'll find one of the best sandbars on the lake, perfect for swimming, get together or soaking up the sun with family and friends. Weather you're looking for a weekend getaway or a full-time lakeside retreat, this water front home or cottage offers a serene escape, with endless opportunities for outdoor enjoyment and relaxation. Don't miss your chance to make this property your own and experience the ultimate in lakeside living ! Easy commuter location Approx 55 minutes to Durham, Markham & Thornhill. Approx 25 minutes to the historical town of Port Perry or Lindsay. Amenities only 10 minutes away with a General Store in Valencia, 15 minutes to a Bakery, Drug Store or farm fresh country store. Ball Point Road is a unique with water front homes & cottages on both sides of the street! (id:60626)
Royal LePage Frank Real Estate
294 Darling Street
Brantford, Ontario
Attention Investors! Welcome to 294 Darling Street a fully rented, four-unit multi-family property offering an exceptional investment opportunity in the heart of Brantford! This well-maintained gem offers four separate units generating steady rental income, plus a large detached garage with incredible potential for additional revenue perfect for storage or rental opportunities. Shared coin-operated laundry in common area. Situated in a high-demand area, this property is just minutes from schools, shopping, public transit, and major highways, making it an ideal choice for tenants. Whether you're looking to expand your portfolio or generate a steady stream of passive income, this property is a smart investment! A solid addition to any portfolio don't wait, opportunities like this wont last long! (id:60626)
RE/MAX Escarpment Realty Inc.
294 Darling Street
Brantford, Ontario
Attention Investors! Welcome to 294 Darling Street a fully rented, four-unit multi-family property offering an exceptional investment opportunity in the heart of Brantford! This well-maintained gem offers four separate units generating steady rental income, plus a large detached garage with incredible potential for additional revenue perfect for storage or rental opportunities. Shared coin-operated laundry in common area. Situated in a high-demand area, this property is just minutes from schools, shopping, public transit, and major highways, making it an ideal choice for tenants. Whether you're looking to expand your portfolio or generate a steady stream of passive income, this property is a smart investment! A solid addition to any portfolio don't wait, opportunities like this wont last long! (id:60626)
RE/MAX Escarpment Realty Inc.
2546 Wilson Street
Ancaster, Ontario
Ancaster BEAUTY with room to breathe from your neighbours!! This RENOVATED 3 Bed, 4 bath Home gives you COUNTRY LIVING with modern CONVENIENCES minutes away in either direction. The Main floor offers a LR/DR combo perfect for entertaining or family nights at home. MODERN Eat-in Kitch offers plenty of space for family meal nights, large island w/extra seating, S/S appliances and large pantry cupboards for extra storage. The main floor also offers the convenience of a master retreat w/3 pce ensuite and a 2 pce bath/laundry combo perfect for family living & convenience in mind. Upstairs offers 2 more spacious beds, one with a 3 pce ensuite and there is an additional 3 pce bath, a bathroom for each bedrm. Outside there is plenty of room for family games, a pool or the backyard oasis of your dreams. The Large garage/workshop is perfect for any hobbiest. You will not want to MISS THIS AMAZING property that checks all the boxes inside and is close to ALL CONVENIENCES including hwy access and all your shopping needs in either direction just MINUTES AWAY!!!!! (id:60626)
RE/MAX Escarpment Realty Inc.
7 Nelson Street
West Perth, Ontario
Last lot available! Pol Quality Homes in pleased to release the final Nelson St development lot in Mitchell Ontario. Step into this award winning designed 1680 square foot bungalow offering the essence of modern living with ,an abundance of space and thoughtfully curated features. The exterior boasts covered front and rear porches that invite you to enjoy the serene surroundings. A double car garage with concrete driveway and a side entry garage man door ensures both convenience and style. Inside, the design details continue with premium flooring throughout the expansive main floor. Discover the well appointed primary suite, a true retreat featuring a walk-in Coni Marble base shower and a spacious walk-in closet. The 9' ceilings throughout the main level create an open and airy atmosphere, while a cozy fireplace adds warmth to your gatherings. The heart of this home lies in its designer kitchen, finished with sleek black stainless-steel appliances that perfectly complement the chic aesthetic. Convenient mudroom with attached laundry adds a practical touch to your daily routine. Every detail of this new build has been meticulously chosen but the design team, ensuring high-end finishes that resonate with modern taste. Call today for more information! *All interior photos are of 17 Nelson St which is a previously finished product* (id:60626)
RE/MAX A-B Realty Ltd
44 Lake Trail Way
Whitby, Ontario
Stunning 3 years old townhouse in the heart of the highly sought-after Brooklin community! It offers a perfect blend of modern elegance, functional living, and unbeatable convenience. Move right in and start enjoying the Brooklin lifestyle! Sun-Drenched Open Concept: Spacious main floor bathed in natural light streaming through large windows, highlighting beautiful hardwood floors throughout.Gourmet Kitchen: Whip up culinary delights in your modern kitchen featuring sleek granite countertops, stainless steel appliances, and ample storage. Perfect for entertaining or family meals! Luxurious Master Retreat: Escape to your private sanctuary. The master bedroom boasts a spacious walk-in closet and a relaxing 5-piece ensuite bathroom your personal spa haven. Effortless Convenience: Enjoy the practicality of ground floor laundry with direct garage access. No more hauling baskets up stairs! Pristine condition, fresh, and waiting for you. Just unpack and settle in! (id:60626)
First Class Realty Inc.
10 Volner Road
Brampton, Ontario
Absolutely Gorgeous, 4 Bedroom, Freehold Townhouse In City's Most Popular Neighbourhood , almost 1800 sq feet home. Easy Access To Go-Station, Amazing Layout, Family Room, Combined Living & Dining, Very Good Size Kitchen With I-Land. Very Decent Size Bedrooms, Laundry On 2nd Floor. Access To The Garage From The Inside The House. Premium Lot Just Close To The Park. (id:60626)
RE/MAX Realty Services Inc.
236 O'neil Street
Peterborough North, Ontario
Welcome to Your Dream Home in Peterborough! This beautiful, light-filled 4-bedroom home is designed for modern living, combining comfort, style, and energy efficiency. The bright, open-concept main floor is perfect for entertaining or relaxing, while the sleek kitchen and sun-drenched living spaces create a warm, inviting atmosphere. Enjoy the convenience of a second-floor laundry room and retreat to your private ensuite after a long day. Built with exceptional craftsmanship, this home offers long-term value and peace of mind. The unfinished basement is a blank canvas ready to become your dream home gym, media room, extra living space, or even an income-generating suite. The possibilities are endless! Located in a safe, family-friendly neighbourhood, you're just minutes from the Trans Canada Trail, Fleming College, Trent University, and close to grocery stores, restaurants, hiking trails, and major amenities. Whether you're drawn to nature or city life, this location offers the best of both worlds. Move-in ready, this home is your opportunity to live brilliantly in one of Peterborough's most desirable communities. (id:60626)
RE/MAX Community Realty Inc.
2073 Holyrood Place
Kamloops, British Columbia
Open House Saturday August 9th 11am - 12:30pm! Welcome to your family’s forever home! Located in a quiet cul-de-sac in one of Aberdeen’s most desirable neighbourhoods. This fully updated 4-bedroom, 3 bath home features a bright main-floor office, hardwood floors, two cozy fireplaces, and a stunning fully renovated kitchen perfect for entertaining. Step outside to a large covered deck with beautiful city views and a brand-new hot tub, ideal for relaxing year-round. The fully fenced and private yard features mature landscaping and space for kids and pets to play. The spacious foyer with a covered entrance offers a warm welcome, while the lower-level rec room is plumbed and ready for a future in-law suite if desired. Walking distance to schools, parks, and all amenities. This home is a pleasure to show and truly has it all! (id:60626)
RE/MAX Alpine Resort Realty Corp.
345 King Street
Midland, Ontario
A rare opportunity to own a prime freestanding commercial retail building in the heart of Midland! This 2,100 sq ft property is situated in a high-traffic, currently home to the popular Explorer's Bistro. Perfect for restaurateurs, retail, or other business ventures, this property offers endless possibilities.**Key Features:**- **Location**: Prime Midland location - **Current Use**: Successfully operating as a well-known restaurant, Explorer's Bistro- **Square Footage**: 2,100 sq ft of versatile commercial space- **Building**: Freestanding structure offering flexibility for customization- **Parking**: Ample parking space for customers and employees- **Foot Traffic**: Located in a busy area, ensuring consistent customer flow- **Nearby Amenities**: Close to major retailers, residential areas, and local attractionsIdeal for investors seeking a high-potential commercial property. With the current Tenant continuing the restaurant legacy this building offers the perfect foundation for success in Midlands thriving commercial district. (id:60626)
Right At Home Realty
14 Clear Valley Lane
Hamilton, Ontario
Welcome to this contemporary end unit townhome that combines polished designer finishes with clean lines, open concept floor plan and provides you with exceptional value w/the best price per square foot. This spacious beautifully designed home offers the perfect balance of style & comfort. Located in Mount Hope where country charm meets big city convenience, this home features large windows, chefs kitchen w/large island, quartz countertops throughout, high ceilings, 3 bedrooms, 4 bathrooms, brick, stone, stucco exteriors & over 2,000 sq.ft of above grade living space. The primary suite is your private retreat, w/ luxurious ensuite featuring tiled shower w/glass shower enclosure. Built w/ superior construction methods that far surpass building code standards, this home features impressive concrete barriers with the use of block wall partitions separating neighbour to neighbour. A rarity in the townhomes construction industry! This greatly increases the sound barrier & fire safety rating, enhancing privacy, security, thermal & acoustics performance. This home is just right for your everyday living with indoor & outdoor space to entertain, relax and play where you can enjoy functional & stylish features & finishes throughout. It is the perfect blend of style and convenience, just minutes away from shops, restaurants, public transit, schools, parks, trails, and highway accesses. For a Limited Time Only! Get your property taxes paid for 3 years from the Builder. (A value of up to $15,000, paid as a rebate on closing). (id:60626)
RE/MAX Escarpment Realty Inc.
14 Clear Valley Lane
Mount Hope, Ontario
Welcome to this contemporary end unit townhome that combines polished designer finishes with clean lines, open concept floor plan and provides you with exceptional value w/the best price per square foot. This spacious beautifully designed home offers the perfect balance of style & comfort. Located in Mount Hope where country charm meets big city convenience, this home features large windows, chef’s kitchen w/large island, quartz countertops throughout, high ceilings, 3 bedrooms, 4 bathrooms, brick, stone, stucco exteriors & over 2,000 sq.ft of above grade living space. The primary suite is your private retreat, w/ luxurious ensuite featuring tiled shower w/glass shower enclosure. Built w/ superior construction methods that far surpass building code standards, this home features impressive concrete barriers with the use of block wall partitions separating neighbour to neighbour. A rarity in the townhomes construction industry! This greatly increases the sound barrier & fire safety rating, enhancing privacy, security, thermal & acoustics performance. This home is just right for your everyday living with indoor & outdoor space to entertain, relax and play where you can enjoy functional & stylish features & finishes throughout. It is the perfect blend of style and convenience, just minutes away from shops, restaurants, public transit, schools, parks, trails, and highway accesses. For a Limited Time Only! Get your property taxes paid for 3 years from the Builder. (A value of up to $15,000, paid as a rebate on closing). (id:60626)
RE/MAX Escarpment Realty Inc.
194 Radcliffe Drive
Clayton Park, Nova Scotia
194 Radcliffe Drive offers privacy, comfort, and connection to nature all while centrally located in HRM. This spacious home is bright and welcoming, with a layout that includes both open concept living, and warm, inviting areas. With 3 spacious bedrooms upstairs and 2 down, 3 ½ bathrooms, and a 2 car garage, this house is ideal for a family or for a couple with ample space for hobbies and activities. Natural light beams in through large windows throughout the day, creating a warm, inviting atmosphere, and connection with the surrounding property. The secluded and wooded backyard connects with a walking trail Mainland N Trail perfect for morning jogs, dog walks, or a peaceful evening stroll. The large, sunny deck is an ideal spot for hosting BBQs and relaxing outdoors, while the built-in hot tub allows the yard to be a private retreat year-round. 194 Radcliffe provides a harmonious balance of lifestyle and location. The Clayton Park West neighbourhood is quiet and convenient, with easy access to local amenities shops, great schools, parks, and public transit are all just minutes away. (id:60626)
Canoe Realty - 14497
Lot 7 10th Concession B Road
Lanark Highlands, Ontario
Explore the opportunities on this beautiful 207-acre parcel of land. Enhance your investment with the potential for severance, development of estate lots, or build your dream home. This unique offering enables the exploration of opportunities in farming and visionary projects, including an equestrian facility, a hobby farm, forest management, timber harvesting, and other related endeavours. Conveniently located on a well-maintained municipal road, with two access points to the property, and adjacent to the Lanark Community Forest. This small country community offers a peaceful setting surrounded by nature and wildlife, nestled among just a handful of homes. The timberlands comprise maple, oak, spruce, poplar, various pines, apple, cedar, and many other species, making up this gorgeous lot, which also features some open areas. The picturesque and tranquil setting of the property offers much to enjoy, while being part of the vibrant Lanark Village communities. Outdoor recreation is at your doorstep, including snowmobiling, ATV'ing, X-Country skiing, hunting, walking & biking, and swimming & boating. A short drive to the quaint areas of Perth (10 minutes), and Almonte, 30 minutes to Kanata and Calabogie, and under an hour to downtown Ottawa. Close to many lakes, trails, and the Lanark Timber Run Golf Course. Town amenities are close by, while Carleton Place is just a 15-minute drive for all your other needs. Unaccompanied access to the property without authorization is prohibited. Do not walk/enter the property without an appointment and/or a Realtor being present. The seller is not responsible/liable for injuries, damages, or losses. Please watch for uneven terrain and wildlife. 24 hr. irr. on offers. (id:60626)
Royal LePage Team Realty
21 45450 Shawnigan Crescent, Garrison Crossing
Chilliwack, British Columbia
Don't miss this opportunity! This detached 4 bdrm home w/ 1 bdrm suite might be the best value in the highly sought-after Garrison Crossing area & is an ideal upgrade from a townhouse. Spread over three well-maintained levels, it features an updated kitchen, open-concept dining area, plus a bright west facing living room, perfect for gatherings & entertaining. Upstairs gets you 3 bdrms, including a spacious primary bdrm and ensuite. The lower level offers a separate 1-bedroom suite with its own entrance & laundry, perfect for extended family or potential rental income. Enjoy ample covered parking with a spacious detached double garage, fenced yard & patio. Located in a quiet low traffic family friendly neighborhood with parks and recreation nearby. Consider this before you buy a townhome! (id:60626)
RE/MAX Nyda Realty Inc.
3099 Broadway Street
Brooke-Alvinston, Ontario
Beautiful property situated on nearly an acre of land in Alvinstion. Zoned RI-1 with limitless potential for your business or to build your home with your business on site. Currently home of Lambton Meat Products, the building boasts 2800 sqft of space including a retail storefront. Land, building, all equipment, business are all included in price. Owner willing to stay on to help train during the transition. (id:60626)
Exp Realty
214 Mary Street
Hamilton, Ontario
Prime Hamilton Centre Freehold Investment Opportunity is knocking with this fantastic 3-unit freehold investment property in the heart of Hamilton Centre on Mary Street! This turn-key property has been well-maintained with all major items completed. It features two occupied units and one vacant, rare 3-bedroom, 2-level unit, perfect for owner-occupancy or an additional rental opportunity. All units are to be vacant in the next few months. Property Highlights: low-maintenance property, easy for landlords to manage. Gross income of over $71,000. Unfinished basement with a separate entrance, potential to finish or add extra storage for units. New boiler (2019) Back roof replace (2021) New floors/paint unit 2- (2022) Front roof replaced (2023) New paint throughout unit 1/3 (2024) Fire order completed (2021 unit 2)Plumbing stack replace (2021) Cement work back/side of property (2023) Tuckpointing Bricks (2023) New fridge unit 2(2024) Plumbing fixtures replaced unit 2 (2024)Prime location walking distance to Hamilton General Hospital. Rental Income: Unit 1 $1,947/month, Unit 2 $1,550/month, Unit 3 Vacant was rented for $2500/month, (Move in or set your own rent!) A rare high-income property in a sought-after location, perfect for investors or those looking to live in one unit while generating rental income. **Dont miss out! Book your private viewing! *note: unit 3 is vacant and has been virtually staged (id:60626)
RE/MAX Escarpment Realty Inc.
17 Frenchpark Circle
Brampton, Ontario
Location Alert: Walking distance to Mount Pleasant. Welcome To An Elegant Masterpiece. This 3-Bed, Absolutely Stunning Home Offers: Fantastic Layout, 9-Ft Ceilings on Main Floor, Open Concept, Modern Kitchen with S/S Appliances, Hardwood Floors on Main & 2nd Levels, Good Size Master Bedroom. With His/Her Closets With Organizer And 4 Pc Bath, Finished Basement With 3 Pc. Washroom And Plenty Of Storage. Wonderful Backyard With An Oversized Deck And Driveway. Shows 10+++ (id:60626)
RE/MAX President Realty
37 Orchard Heights
Maders Cove, Nova Scotia
Welcome to 37 Orchard Heights, a beautiful 3-bedroom, 3-bathroom home set on 2.9 private acres with waterfrontage in the heart of Nova Scotias South Shore. Tucked away on a private drive, this property offers both privacy and panoramic ocean views, just minutes from Mahone Bay, stunning beaches, the Lunenburg Golf Course, and the Lunenburg yacht club. Keep an eye out for the Bluenose sailing by! Step inside to a fresh, airy, and bright main level where large windows frame the ocean beyond, filling the home with natural light. The walkout lower level features a full kitchen, bedroom, and bathroomideal for multi-generational living, rental income, or weekend entertaining. The land behind the home stretches back toward the road and provides endless potential for future development, gardens, trails, or additional structures. The property includes a noted "wharf in repair," offering promising potential for future water access, an exciting opportunity for those looking to explore options like a boathouse or dock, subject to any necessary approvals. Whether you're looking for a peaceful retreat, a family home with flexible living space, or a property to grow into, 37 Orchard Heights delivers coastal charm, space, and vision. Because at the end of the day, it's not just about finding a house, it's about finding a place that Feels Like Home. (id:60626)
Royal LePage Atlantic (Dartmouth)
1209 Lincoln Drive
Kingston, Ontario
Welcome to 1209 Lincoln Drive A Turnkey Treasure in Kingston's West End! Stylish, spacious, and smartly updated, this west-end bungalow is more than just move-in ready, its made for modern living. Whether you're a first-time buyer, investor, or looking to downsize without compromise, this home checks all the boxes. Step into the open concept main floor, where an expanded foyer leads to a stunning living space with custom built-ins, a cozy fireplace wrapped in shiplap, and wide plank engineered hardwood. The kitchen is a true showpiece with gleaming quartz counters, crisp white cabinetry, an oversized island with seating, and a designer range hood that commands attention. Three generously sized bedrooms each feature unique accent walls and ample storage, while the sleek main bath impresses with stylish tile work and a polished finish. Downstairs, discover a fully finished in-law or income suite with a private entrance. This level includes two bedrooms, a modern 3-piece bath with a walk-in shower, its own full kitchen with quartz countertops, exclusive laundry, and plenty of bright, comfortable living space. Outside, summer awaits! Host friends on the back deck, gather around the new fire pit, and enjoy a thoughtfully landscaped yard complete with a custom outdoor feature wall. Bonus: New roof in 2023 and an oversized double garage for all your storage or hobby needs. This one wont last schedule your viewing of 1209 Lincoln Drive today! (id:60626)
RE/MAX Service First Realty Inc.
105 Cedarplank Road
Kawartha Lakes, Ontario
This spacious bungalow on the Burnt River, with a forced air propane furnace and AC boasts a wrap around deck. Situated on a private and tranquil lot with no neighbours across the river allows you to enjoy the landscaped yard with steps leading to the dock and your very own watch-bear standing guard by the waterfront. Inside you'll love the huge kitchen with included appliances, the vaulted wood ceilings with beams, large dining room facing the river with lovely views through many windows. The living room has a stone airtight wood burning fireplace and overlooks the river through a wall of windows. The primary suite has a large walk in closet. The second bedroom on the main floor is currently being used as a home office. One full bath with laundry is also on the main floor. Downstairs is another spacious room with an airtight wood burning fireplace, which could be a family room but is currently setup as a guest suite. A sauna is neatly tucked under the stairs. The rest of the basement is a large storage area and workshop with walkout to the yard. All this is just down the road from a public boat launch. Outbuildings include a newer garden shed and an enclosed dog kennel plus more storage. There has never been interior damage from spring floods in the 25 years these owners have lived here! (id:60626)
Fenelon Falls Real Estate Ltd.
9252 Highway 511 Road
Lanark Highlands, Ontario
Dreaming of a country lifestyle? This 122 acre hobby farm is your chance to make it a reality. Nestled at the end of a long, winding driveway, this private and picturesque property opens onto gently rolling hills dotted with mature apple trees. Whether you envision raising animals, growing your own food, or simply escaping the city, this farm has the space and infrastructure to support your dreams. A classic bank barn is ready for your goats and chickens, or customize it with a stall for your horse. Let your cattle or sheep graze the open pastures, or plant a thriving market garden or cut flower farm. With multiple outbuildings including powered workshop, woodshed, several outbuildings, sheds, and a large coverall garage with two-level access, the possibilities are endless. Outdoor enthusiasts will love the opportunity to hunt, snowmobile, ATV, or snowshoe across their own private forested land, all without ever leaving home. The cozy 3-bedroom, 1.5-bath farmhouse offers a warm and welcoming home base, featuring a wood stove, durable steel roof, propane furnace (2013), and an attached garage with automatic opener and convenient inside entry. This is more than a property - it's a lifestyle. Pack your bags, bring your vision, and turn this one-of-a-kind rural retreat into your own personal haven. (id:60626)
Coldwell Banker First Ottawa Realty
178 Grasshill Road
Kawartha Lakes, Ontario
The Mapleview Eldon schoolhouse nestled on a serene almost 2 acre country lot just outside the vibrant town of Woodville is waiting for you. Beautifully restored, renovated and well maintained, this 4 bedroom schoolhouse was established in 1911. This home features classic architectural details and rustic charm such as exposed brick, wooden doors, original chalkboard, original hardwood floors, 13 foot high ceilings with the original schoolhouse lighting, and large windows that fill the room with lots of natural light. Stepping inside you will be transported back in time as you are greeted by the separate entrance once used by the pupils. Ring the original school bell to announce your arrival! The main level features a welcoming great room and kitchen area perfect for relaxing and entertaining. The dining area offers ample space for family meals. The primary bedroom and three additional bedrooms are located on the main level. The loft overlooks the great room and is ideal for a reading room, office or 5 th bedroom. Laundry, 4 piece bath and powder room complete the main floor. The spacious lot provides plenty of room for gardening, outdoor activites, or future expansions, all while enjoying the privacy and tranquility of rural living. The chicken coop awaits occupants as does the donkey/ horse lean-to. The outbuildings include the original school portable that offers another opportunity for a quiet studio, retreat, or homeschooling. Don't miss this chance to own a piece of history and create something truly special on this beautiful country lot. Please note the farmland abutting this property is also for sale and does not have a residential building on it. This could be an opportunity to have everything you ever wanted- a schoolhouse and farmland !!! Extras: Furnace 2022, Metal Roof 2020, Woodstove Wett Certified, Original Schoolbell, Hardwood floors, Chalkboard and Glass Milk Lights, School portable has hydro, Livestock Lean-to, Chicken Coop (id:60626)
Royal LePage Kawartha Lakes Realty Inc.

