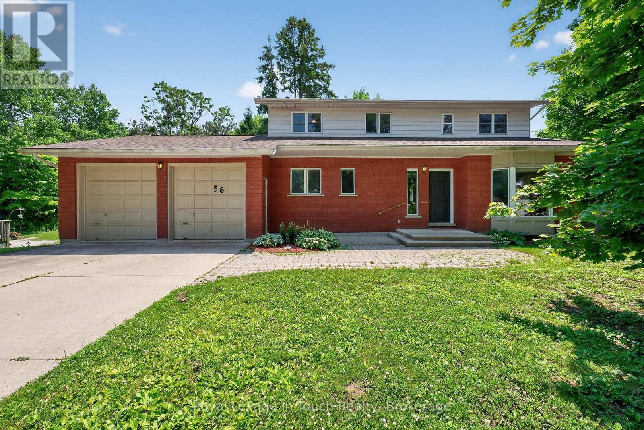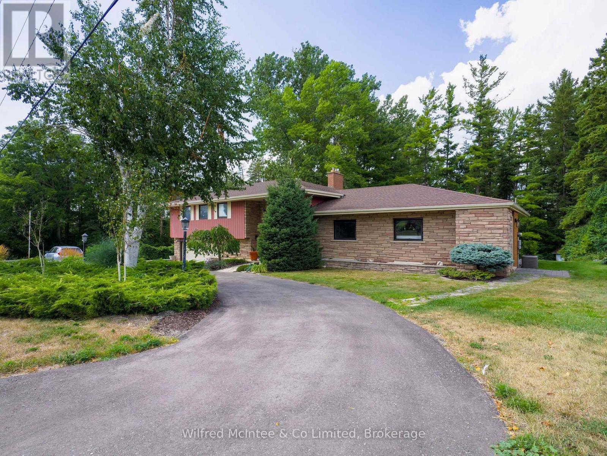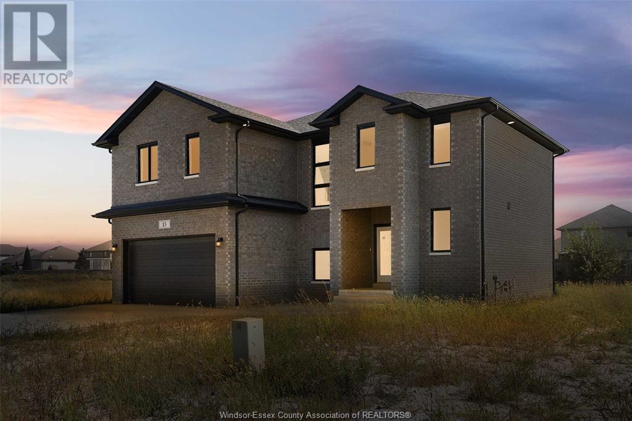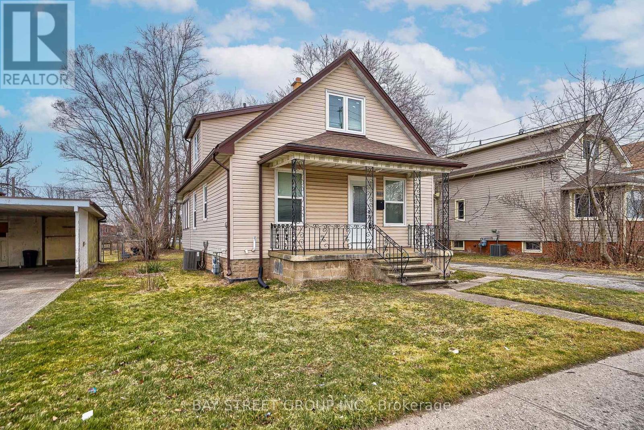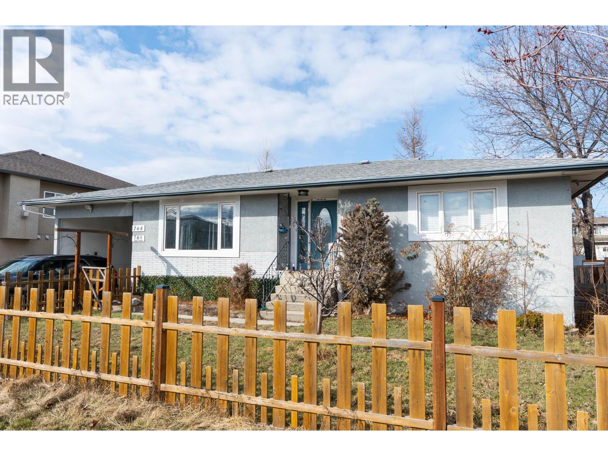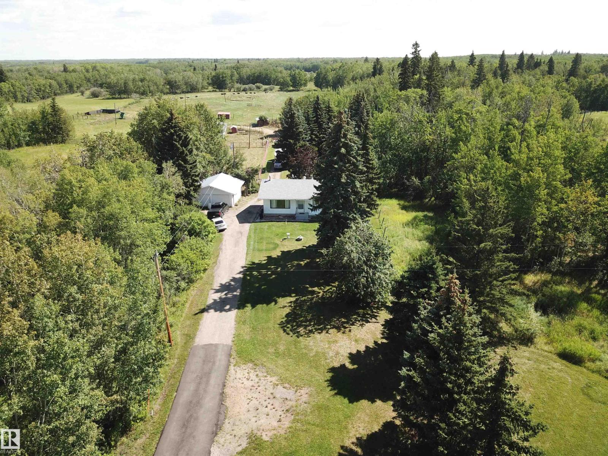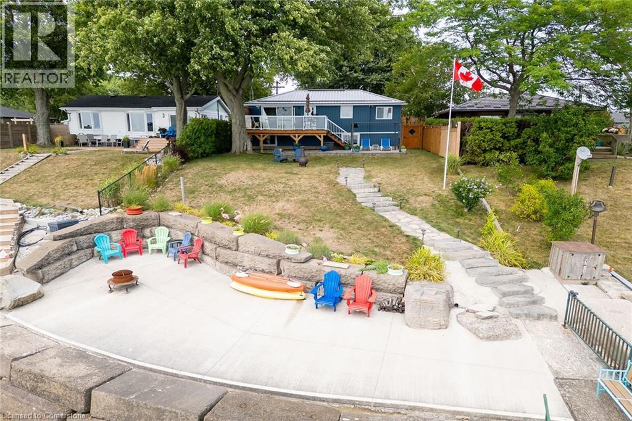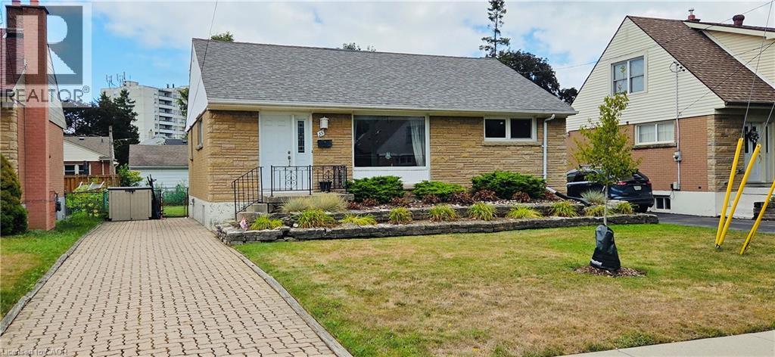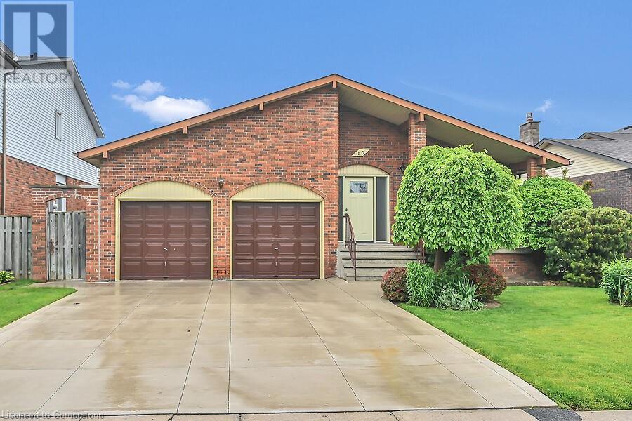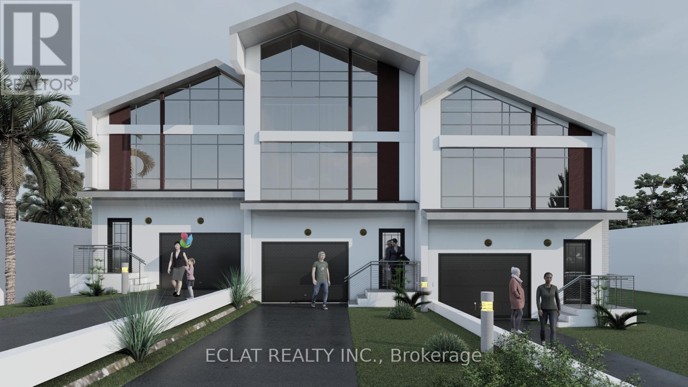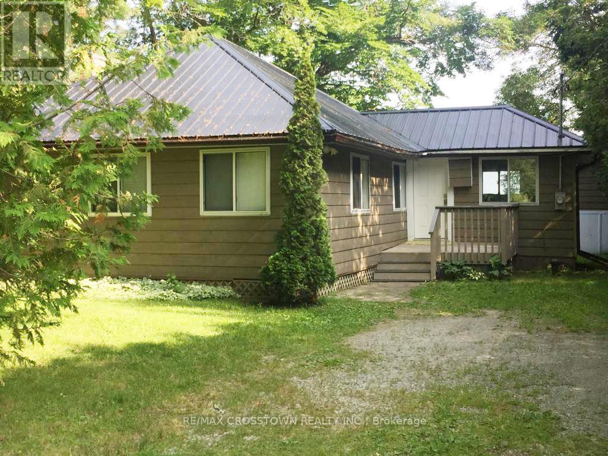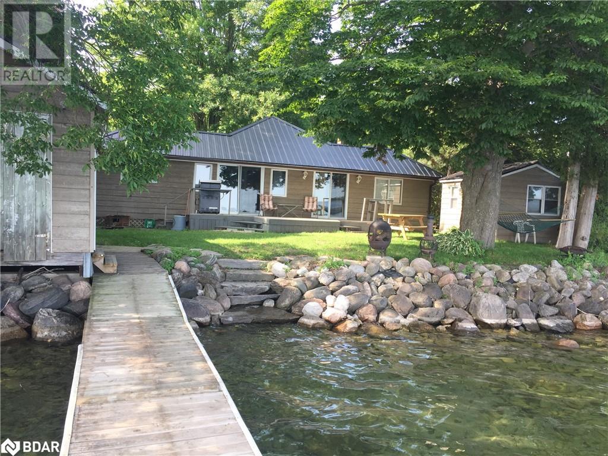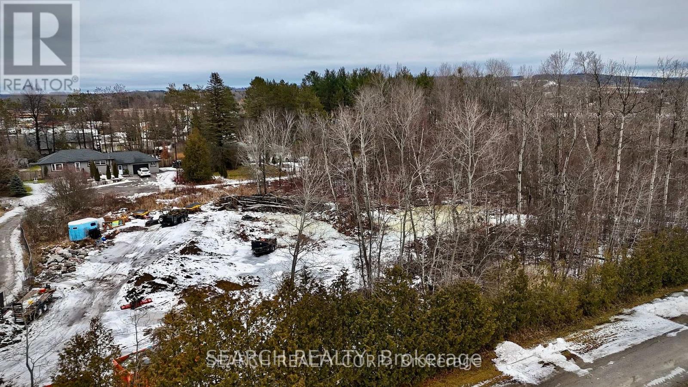350 Grand Desert Road
Bonfield, Ontario
This newly, custom-built European A-Frame sits on 90 acres of mixed hardwood forest, backing onto crown land that connects to Algonquin Park. Located 30 minutes from North Bay, this off-grid haven is a dream for nature lovers and homesteaders alike. Crafted with European eco-friendly materials and pristine carpentry, this home features triple-pane tilt-turn windows, heavy-duty interior doors, and a triple-deadbolt front door. The 14" thick walls, HRV system, and slab-on-grade design ensure exceptional air-tightness and energy efficiency. South-facing windows optimize passive solar heating in winter, while the north-side bedrooms stay cool in the summer. Enjoy the comfort of modern off-grid living without any sacrifices with this highly efficient new home and large solar system that supports all major home appliances without costly utility bills. Featuring a brand-new, state-of-the-art 13kw standby quiet home Cummins generator that kicks on automatically as needed. When the propane boiler is used to heat the in-floor system, annual utilities including the propane generator and propane stove total $1200 altogether. When the outdoor wood boiler is used, burning dead-fall from the property, propane is only used for the cooking propane stove and generator, totaling $300-500 per year (depending on your usage). These are your only utility bills. Designed for sustainable living, the property includes gardens, a fruit orchard (apple, pear, plum, hazelbert), a chicken coop, and livestock shelter. A winding 1,000 ft driveway recently topped with A-gravel leads to a private setting with a seasonal waterfall, pond, and exposed moss-covered bedrock. Explore 3 km of established trails, several hunting blinds, and a 15x23 cabin with a sugar shack, generator shed, and outhouse. The land attracts moose and deer annually, ideal for hunters. Built in 2023, with 2025 updates including: whole-home generator, eco/zero VOC floors and trim, upstairs bath, new fridge, deck, and landscaping (id:60626)
Century 21 Blue Sky Region Realty Inc.
Century 21 First Canadian Corp
26 Butler Crescent Nw
Calgary, Alberta
This adorable open-concept home in the award-winning neighbourhood of Brentwood could be yours! Get away from infills and into your own detached home with a spacious backyard and mature trees! Extensive upgrades over the past 12 years mean this home is in move-in ready condition. If you love to cook and entertain, this kitchen is absolutely for you - it's enormous with so much counter space, a wall of pantry storage, tons of natural light and a huge island! The adjacent living area with wood-burning fireplace means everyone is connected. There is a dreamy primary suite in this home with both a walk-in closet and a full ensuite bath - so rare for homes of this age! Second bedroom on the main level is perfect for a home office and as a bonus, you will find the stacked washer/dryer conveniently located on the main level. The lower level is fully finished with brand new carpet (2025). The rooms on this level provide endless options - the rec room is big enough for both a media area and home gym or play room; and the basement bedroom can double duty as a lovely guest space and an office or extra hobby area. Modern full bathroom adjacent to the bedroom for your overnight guests plus huge bar in the open area with beverage fridge. Plenty of storage on this level as well. Outside in the private backyard, you will find an oversized single garage, large storage shed, garden beds and wood deck with gas line for long summer nights outside! Central Air was added in 2022 to keep you cool this summer. Secondary laundry hookups in the basement mean you could either add a larger washer/dryer set or could easily add a basement suite (subject to City of Calgary approvals). This location is close to schools of all levels for both public and catholic systems and in walking distance to U of C. All of the shops and services of Brentwood Mall - groceries, restaurants & more are walkable as well. Take the dog for a stroll at Nose Hill Park, just minutes away. Brentwood provides a quiet resi dential feel while being just a 10 minute drive to downtown YYC! (id:60626)
Century 21 Bamber Realty Ltd.
56 Robert Street E
Penetanguishene, Ontario
This Beautifully Maintained 4-Bedroom, 3-Bathroom Well-Built Home Sits On A Massive (75 x 264 ft.) Forested Lot In A Desirable Area Of Penetang. The Main Floor Features A Bright & Convenient Layout With Large Principal Rooms, Gleaming Harwood Floors & Tons Of Natural Light Throughout. Main Floor Offers A Updated Eat-In Kitchen With Walk-Out To Large Deck & Huge, Park-Like Private Backyard Oasis. Large Living Room, Formal Dinning Room, Family Room, Sun Room With Second Walk-Out To Deck, Bathroom & Main Floor Laundry/Mud Room Finish Off The Main Floor. Second Floor Features A Gigantic Primary Bedroom With Full Ensuite Bathroom, 3 Additional Good-Sized Bedrooms & A Third Full Bathroom. The Full Height Unfinished Basement, With Separate Walk-Up To 2-Car Garage, Offers The Potential For Additional Living Space Or Potential In-Law Suite. Additional Features Include: Circular Driveway With Lots Of Parking. 2-Car Garage With In-Side Entry To Mudroom. Massive, Almost Half Acre, Beautifully Treed Lot, Backing Onto A Forest, Offers Privacy Galore & Potential For Future Pool. Forced Air Gas Heat & A/C. Go To Multimedia To View More Photos, Video Walk-Through & Floor Plans. (id:60626)
Royal LePage In Touch Realty
5516 Dalhart Hill Nw
Calgary, Alberta
Location! Location! Location! First Time on market ! Lots of potential with this bright and spacious home nested in an unbeatable location: a quiet cul-de-sac in the highly sought-after community of West Dalhousie – with schools, shopping, public transit including C-Train (Dalhousie Station), and beautiful green spaces including Nose Hill Park nearby! ** The HD Cartwright School and Dalhousie Community Association, tennis courts and sports field are just steps away! Easy access to major routes – John Laurie Blvd., Sarcee Trail, Crowchild Trail. Short commute to Dalhousie C-TRAIN Station and Shopping, Northland Shopping, Beacon Hill Shopping and University of Calgary! This bright and spacious Bilevel, with great curb appeal - was custom built by NU WEST HOMES with a functional plan, on an over sized lot of 659 Sq. Metres. It is on the market for the first time, offered by its original owner. The extra long driveways is a value added to the double front attach garage - with a side door, which allows separate entry to the basement level - developed with a bedroom, bathroom family room – with large windows. Main floor includes 3 large bedrooms and 2 4pc bathrooms (spacious master bedroom with a 4pc ensuite), double doors to the spacious kitchen with eating area, dining room off the kitchen overlooking the spacious living room with fireplace, Hot water tank was replaced in 2018. There is no side walk for snow shovel, just an extra long driveway which gives extra parking space!Booking your private viewings today! (id:60626)
Trec The Real Estate Company
294 2nd Street
Hanover, Ontario
One of Hanover's most unique properties, situated on 2.7 acres with treed back yard for complete privacy. Home boasts 4 bedrooms, 4 baths, grand living room, formal dining room, large kitchen, main floor laundry, master bedroom with double closets and ensuite, and a grand foyer. Home has a lot of original features to add character and charm to this family home. Also, many renovations and upgrades. Bathrooms, kitchen, new flooring, windows, patio doors, trusscore in garage, too many to list. (id:60626)
Wilfred Mcintee & Co Limited
15 Cherry Blossom Trail
Chatham, Ontario
BUILDER SPECIAL: 2.79% interest rate on a 3 year mortgage!!! Welcome to this charming 4-bedroom, 2.5 Bathroom home nestled in the beautiful Chatham-Kent region. With spacious living areas and a well-appointed kitchen featuring ample storage space, this residence is perfect for both relaxation and entertaining. The master bedroom boasts an ensuite bathroom, while three additional bedrooms offer comfort and privacy. Conveniently located near local amenities, schools, and parks, this home provides the perfect blend of comfort and convenience for families and individuals seeking the tranquility of country living in Chatham-Kent. (id:60626)
Realty One Group Iconic Brokerage
306 15436 31 Avenue
Surrey, British Columbia
Rarely available 3-bedroom corner home at Headwaters Club 2 with over 1,200 sq. ft., 9' ceilings, and expansive windows filling the space with natural light and lush greenbelt views for ultimate privacy. This condo truly feels like a home with a gourmet kitchen featuring a large island for entertaining, quartz counters, stainless steel appliances, and soft-close cabinetry, plus space for a full dining table. Bedrooms are ideally placed on opposite ends, with side-by-side laundry and extra storage. The spa-inspired primary ensuite offers a double vanity, soaker tub, and separate shower. Steps to trails, Morgan Creek Golf, Sunnyside Elementary, and Southridge School. Two parking stalls and a storage locker included. All this for under $800,000 - call today! (id:60626)
Royal LePage Elite West
5241 Kitchener Street
Niagara Falls, Ontario
Welcome to 5241 Kitchener St, located in the heart of Niagara Falls, walking distance to the falls and Tourist Area. This unique house renovated recently, updated from top to the bottom. TC Zoning. Seven bedrooms Five bathrooms in total, First Floor: 3 bedrooms one en-suite bathroom one bathroom, one bedroom set up as kid playing room now. Second floor: 2 bedrooms, 1 bathroom, extra living room with TV. Basement 2 bedrooms, 2 ensuite bathrooms. Full size kitchen, Quartz countertop. Separate entrance have potential of in-law suite. Zoning is TC.Good for the first home buyer to rent out part of the house to cover the mortgage, also good for the investor. Furnitures are negotiable. Easy to reach School, QEW and Shopping Centre. (id:60626)
Bay Street Group Inc.
36 Notchwood Court
Kitchener, Ontario
Location, Location, Location! Welcome to 36 Notchwood Crt Kitchener in Idlewood/Lackner Woods. This 4 bedroom, 3 bathroom home is located on a child friendly cul-de-sac. The main floor has been completely renovated by CHART home renovators. The custom kitchen has built in appliances and a quartz countertop and new flooring throughout the main floor. The Open Concept kitchen has sliders out to a deck allowing lots of natural light into the main floor family room. The dining room has a cathedral ceiling and barn doors leading to the main floor office. The powder room and laundry room complete this level. The stunning hardwood staircase takes you to the bedroom level. The upper level has 3 bedrooms, the Primary Bedroom having an Ensuite, another full bathroom and a cozy Loft overlooking the Formal dining room. The lower level has a rec room, bedroom and a walkout to a deck. A Professionally landscaped backyard surrounding a BEAUTIFUL Inground Salt Water Swimming Pool. Enjoy drinks sitting around the Pool Bar. The spacious yard has an area for children to play, swimming, and lounging on the deck. Walking distance to schools and shopping. This home has all new Windows. Pool liner 2023, Pool Heater 2025, Pool Pump 2023, Gutters 2023 (id:60626)
RE/MAX Icon Realty
764 Francis Avenue
Kelowna, British Columbia
Priced to sell, $42,000 below assessed value! Discover the perfect opportunity in this strategically located 6-bedroom, 2-bathroom home. Ideal for first-time buyers or savvy investors, this property offers unparalleled flexibility. With 3 bedrooms and 1 bathroom on each floor & separate laundry, it's primed for generating rental income. Imagine the possibilities: live upstairs while renting the lower level, or maximize returns by renting the whole house. Situated in a prime location, you're just moments away from the serene lake, bustling shopping center, essential hospital services, and the vibrant downtown core. The thoughtful layout extends outdoors, featuring a welcoming front yard and a cozy backyard retreat. Don't miss this chance to secure a property on a MF1 zoned lot that combines smart living with lucrative potential in one of the most convenient neighborhoods around. (id:60626)
RE/MAX Kelowna
53121 Rg Rd 212
Rural Strathcona County, Alberta
Looking for your very own Hobby Farm on 39.52 acres with a heated barn 15 minutes to Sherwood Park! Very well kept 1132 sq ft 4 bedroom (3+1) bungalow has newer shingles, newer kitchen and bathroom. Basement is finished with fourth bedroom and rec room. Big back deck overlooks your very private yard, corrals and pasture. Older heated barn with 8 stalls also has hot and cold water. There is one heated auto-waterer, numerous corrals (metal), plus a chute with head-gate. Double detached garage has a workshop underneath it. There is also a big open faced shed with power. Approximately 25-30 acres of hay and pasture at the back of the property. Great family hobby farm with excellent access to Hwy 16, minutes to Ardrossan, Sherwood Park and Edmonton! (id:60626)
RE/MAX Elite
6 Rouge Street
Brampton, Ontario
Come & Check Out This Very Well Maintained Semi Detached Home. Features Finished Basement With Separate Entrance . Main Floor Offers A Spacious, Combined Living & Dining Room With W/O To Yard. Upgraded Kitchen Is Equipped With S/S Appliances & Center Island. Second Floor Offers 3 Good Size Bedrooms. Finished Basement Comes With Rec Room & Full Washroom. Close To All Amenities: School, Parks, Shopping Mall, Grocery Stores & Many More. (id:60626)
RE/MAX Gold Realty Inc.
6195 Kenning Pl
Nanaimo, British Columbia
Nestled on a serene no-through road in North Nanaimo, this charming freehold 3-bedroom plus den home is a true gem. Spanning 1,682 sqft, this main level entry home boasts an open concept design complemented by vaulted ceilings and skylights that flood the space with natural light. The kitchen is both functional and spacious, featuring ample cabinetry and counter space for all your culinary needs. The cozy living room is enhanced by a natural gas fireplace and sliding doors that lead out to the peaceful backyard patio. A den or office, convenient 2 piece guest bath and double car garage complete the main floor. Upstairs, you'll find the primary bedroom, complete with its own walk-in closet and adjoining 4-piece ensuite, alongside two additional bedrooms. The laundry room is also located on this level, keeping everything organized and accessible. The yard is private and fully fenced, providing a perfect retreat on those warm summer days. With its prime location just a short stroll from Dover Bay High School, McGirr Elementary School, shopping, and recreational facilities, this home is perfect for families, professionals, or retirees. Don't miss your chance to make this beautiful home your own! All measurements are approximate and should be verified if important. (id:60626)
460 Realty Inc. (Na)
42 Erieview Lane
Selkirk, Ontario
Beautifully updated Lake Erie waterfront property fronting on quiet, private lane - mins West of Woodlawn & Peacock Point - 45/55 min/Hamilton, Brantford & 403 - 15 mins E. Port Dover popular amenities - near Selkirk. Positioned majestically on 0.15ac lot is tastefully appointed, freshly redecorated year round cottage offering 1600sf (both levels) of nautically inspired living area - mounted firmly on new 782sf poured concrete basement-2016 boasting sought after IN-FLOOR heat through-out plus spectacular resort-style lake facing yard offering several unobstructed, panoramic water viewing venues -incs 240sf entertainment deck-2017, 288sf paver stone patio-2018 & armour stone garotto'20 built on quality professionally installed break-wall incs retractable lake access ladder. Spacious side foyer provides entry to gorgeous new kitchen-2024 sporting modern white cabinetry, mobile island & premium stainless steel appliances - continues to living room ftrs p/gas FP, sliding door deck walk-out & new man deck walk-out-2020 completed w/2 sizeable bedrooms & updated 3pc bath. Durable engineered hardwood flooring & new drywalled ceiling augmented w/LED pot lights-2024 compliment soft, inviting décor w/stylish flair. Generous size family room highlights 9ft high lower level - perfect for large family or friend gatherings - or - simply to relax after a day of aquatic adventures -incs 2 roomy bedrooms, utility room & east-side landing. Desired heated laminate flooring & multiple oversized above grade windows ensure comfortable, bright lower level ambience Extras -metal roof'23, exterior vinyl siding'16, windows'16, ductless heat/cool HVAC unit'20, groomed double driveway, 2000 gal water cistern, 2000 holding tank, new 100 amp hydro panel-2024 & stand-by generator w/separate panel. Stylish “Year-Rounder” or Ideal “Weekend - Weekday” Retreat - Unpack & Enjoy! (id:60626)
RE/MAX Escarpment Realty Inc.
15 Mericourt Road
Hamilton, Ontario
Turnkey INVESTMENT!! Fully tenanted until April 30, 2026. INCOME: $4,623.34/mo. $55,476.00/yr!!. 6 Beds, 2 Kitchens (updated), shows very well! Landscaped lot and fenced yard. WALK TO MCMASTER, 5Min to major hwy. Walk to shopping/public transit. (id:60626)
RE/MAX Escarpment Realty Inc.
105 Lavina Crescent
Hamilton, Ontario
Fabulous West Mountain location with lots of near by shopping and amenities, easy highway access, across from large dog friendly green space with baseball diamond and soccer field Olympic Park. Solid brick four level back split nestled in a very quiet peaceful en-clave, much larger then it appears from the outside approx. 1,800 square feet. Features very difficult to find, in this area, 5 bedrooms and 2 full bathrooms, huge ground level family room with wood burning fire place, new patio doors to walk out over looking beautiful inground swimming pool. Perfect for large or growing family, entertaining and family celebrations. Bright and airy main floor entrance with coat closet, new vinyl floors, large open concept living room and dining with hardwood floors and big eat in kitchen. Upper level contains three bedrooms all with hardwood floors and four piece bathroom. Ground level features fourth bedroom with window, across from four piece bathroom and family room with easy access to backyard and pool, perfect for guests. Basement is party finished with large room 21x9 with two windows used as fifth bedroom for years, laundry room with washer and dryer included, cold storage and good size storage area used as work shop/hobby shop. Solid well maintained home with the same owners since 1982. Features attached garage with inside entry new concrete pad 2024, double front driveway resurfaced 2023,resingled roof 2021,replaced furnace and central air conditioner 2024. Ground level walk in pool with concrete and interlocking stone patio and elevated patio over looking pool new pool liner 2024. New vinyl and broadloom floor 2025,new patio door 2025,freshly painted 2025. Shows fresh and clean, vacant easy to view and available to move in immdiately! (id:60626)
RE/MAX Escarpment Realty Inc.
10 Peacock Place
Hamilton, Ontario
Amazing four level backsplit just steps to Limeridge Mall, great for the growing family and quick highway access. Features just under 2100 sq ft of living area, four bedrooms, two baths, walk out from the family room with fireplace, *** walk up from basement to the garage, inside entrance from garage to main level, large eat-in kitchen, hardwood, ceramics, coldroom, loads of storage, huge fenced yard and garden ready, interloc patio and side walkway, two car garage, concrete front drive, roof shingles ( 2016) Furnace (2013) Central Air (2014) Windows and front door (2022) A Must See!! (id:60626)
RE/MAX Real Estate Centre Inc.
154 Mill Street
West Lincoln, Ontario
New Custom Built Home located just steps from the iconic Grain Mill located at the corner of Griffin Street (Street named after Smithville's first settler Richard Griffins and his family), and Mill street in Smithville, Ontario. This exclusive Freehold townhome sits on the historic Mill Street, a place where stories date back as far as 1787. The Beautiful 2 Storey Home sits on former Lot 34 Mill Street and boasts of over 1340 Sq Ft Of Luxurious Above Grade Living Space With High-End Modern Finishes, 3 Spacious Bedrooms On The Upper Level With Primary room Ensuite. Other features that comes with the home inlcudes; A Life-time warranty Metal Roofing finishing, Glass Curtain-wall, Floor well finished with light Oak 7x 48 Vinyl Plank, Double Under-mount sink, Oak hardwood floor stairs, with rail and black spindle, 41/2 baseboard & 21/2 casings, Contemporary well finished kitchen cabinet, Glass shower enclosure, Heat Recovery Ventilator (HRV) installed, Skylight windows overseeing the stairs to creating well lit daylight and moonlight void, Conduit for Future car Charger, Quartz Kitchen Counter & island top, Mud room, Enlarged window compatible for egress in the Basement, Future Build -Accessible Dwelling Unit (ADU compatibility). 200amps Electric Panel. (id:60626)
Eclat Realty Inc.
16206 70 St Nw
Edmonton, Alberta
Welcome home to this custom-built Bungalow that offers large living spaces and beautiful finishes. Built on a large corner lot with a triple car garage. As you enter the home you are greeted with a large foyer, recessed ceilings with custom details, a formal living room and a formal dinning room. The kitchen is perfect for the ones that love to cook and outstanding from every angle, showcases tasteful finishes such as granite counters, a large Island, custom cabinetry with stainless steel appliance’s. The Main Floor hosts the primary bedroom with a 4 piece ensuite and a walk-in closet. The upper level feature’s 2 large bedrooms and a full bath. The fully finished basement comes with 9 Ft Ceiling’s , 2 Bedroom’s and a full bathroom and a massvie rec room perfect for large family gatherings. The backyard features exposed aggregate concrete patio and a private outdoor lounge area perfect for entertaining. (id:60626)
Royal LePage Arteam Realty
67 16488 64 Avenue
Surrey, British Columbia
Welcome to Harvest at Bose Farm. Walk into this immaculately maintained unit & immediately take in the bright & functional layout boasting an entertainer's dream open concept living rm seamlessly transitioning into a chef's style gourmet kitch w/ quartz island, SS Appliances, luxury gas range & built-in Oven. Master bdrm boasts 13' ceiling windows & spa ensuite in an add to 2 generously sized bedrms. Awesome outdoor space w/a fenced backyard & lrg balcony off the kitchen w/gas BBQ hook up & enough room to entertain all your guests. Home upgrades feature: built-ins in the living rm, master bedrm & rec rm, new cabinets in the kitch island, updated flooring throughout the upper level & a built-in bunk bed in one of the rms. (id:60626)
Sutton Group-West Coast Realty
4705 Anderson Avenue
Ramara, Ontario
Breathtaking Views Await! Welcome to this charming 4-season waterfront cottage on the shores of Lake Simcoe. This cozy retreat offers 2 bedrooms, a full bath, and a warm, inviting family room with a fireplace perfect for relaxing year-round. Two stunning sliding doors open onto a spacious deck, where you can soak in the panoramic lake views. The property also features a large private boathouse and garden shed,offering plenty of storage and endless possibilities for lakeside living. Don't miss this rare opportunity to own your piece of waterfront paradise! (id:60626)
RE/MAX Crosstown Realty Inc.
4705 Anderson Avenue
Ramara, Ontario
Breathtaking Views Await! Welcome to this charming 4-season waterfront cottage on the shores of Lake Simcoe. This cozy retreat offers 2bedrooms, a full bath, and a warm, inviting family room with a fireplace—perfect for relaxing year-round. Two stunning sliding doors open onto a spacious deck, where you can soak in the panoramic lake views. The property also features a large private boathouse and garden shed, offering plenty of storage and endless possibilities for lakeside living. Don’t miss this rare opportunity to own your piece of waterfront paradise! (id:60626)
RE/MAX Crosstown Realty Inc. Brokerage
20036 Highway 11
King, Ontario
Build Your Dream Home with a large outdoor Pool, landscaping to your Heart's content and Enjoy Living in this Natural Forest environment of 5+ Acres. There are three fabulous homes located in front of and to the side of the Property. Private Drive to Your Door and so Many Other Benefits of Private Country Estate Life. (id:60626)
Search Realty
20036 Highway 11
King, Ontario
Build Your Dream Home with a large outdoor Pool, landscaping to your Heart's content and Enjoy Living in this Natural Forest environment of 5+ Acres. There are three fabulous homes located in front of and to the side of the Property. Private Drive to Your Door and so Many Other Benefits of Private Country Estate Life. (id:60626)
Search Realty



