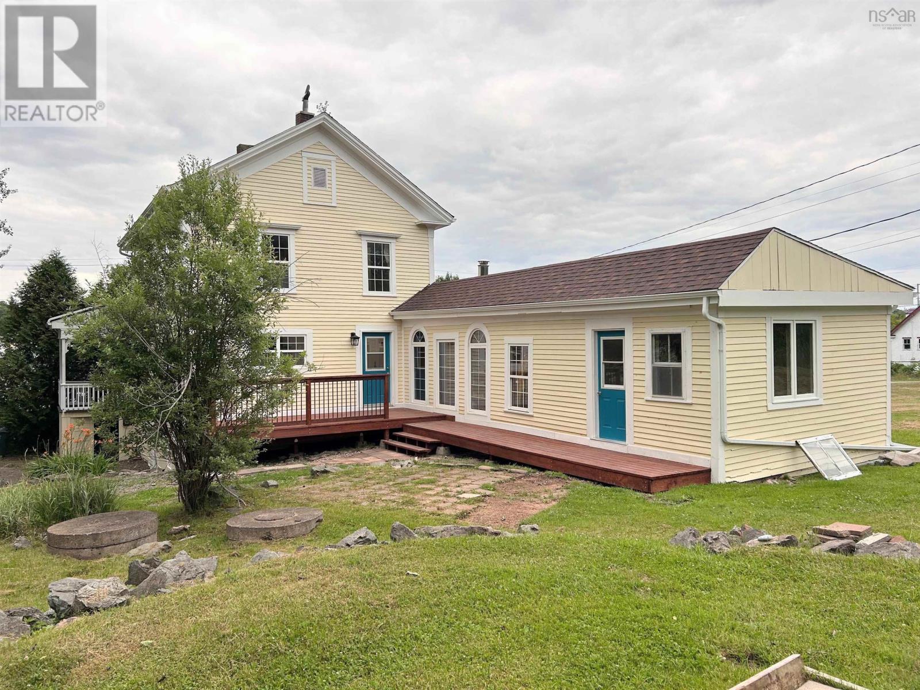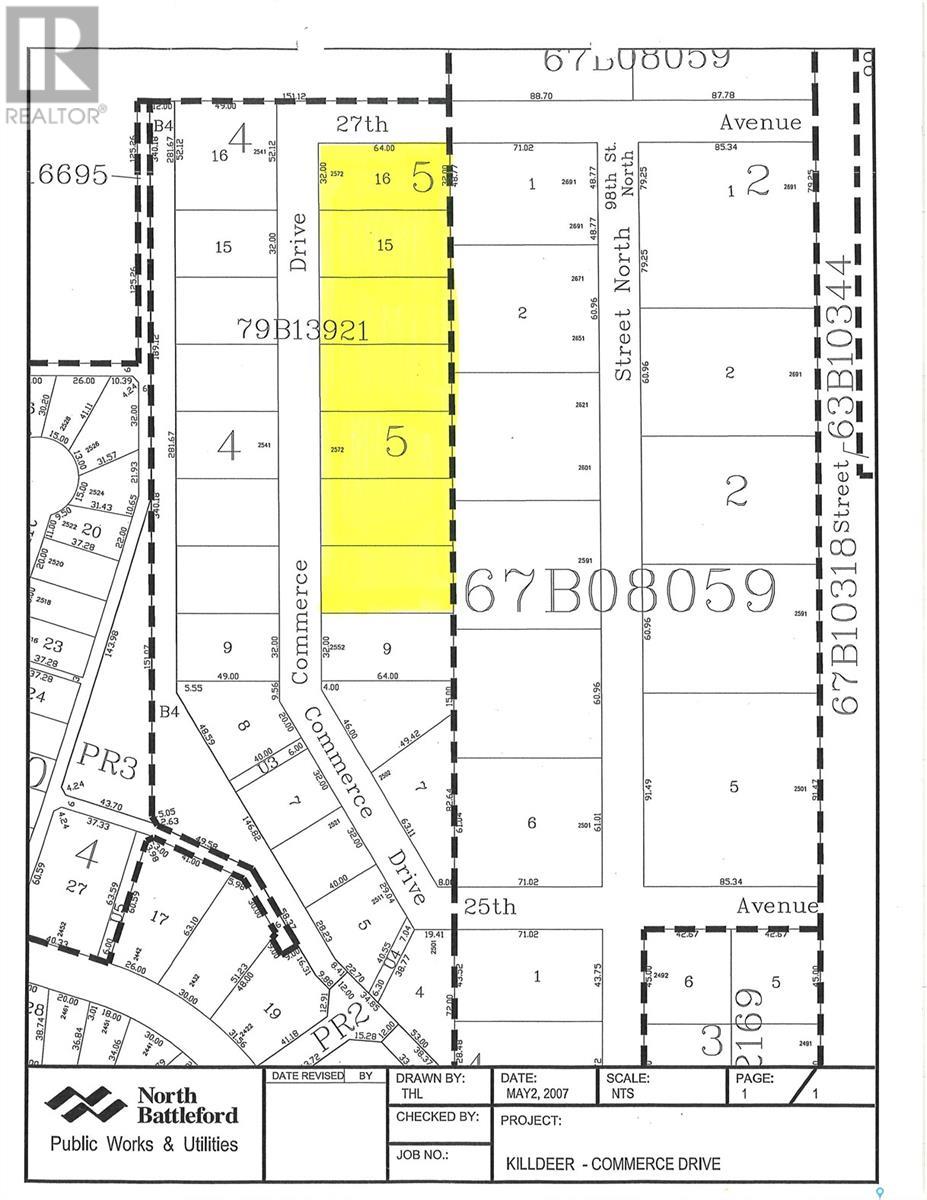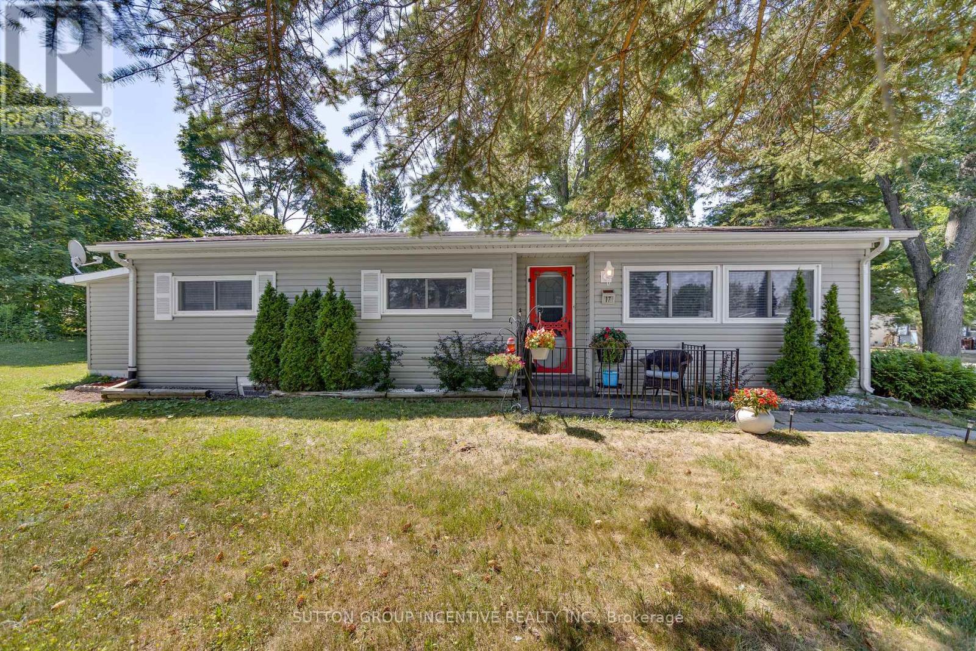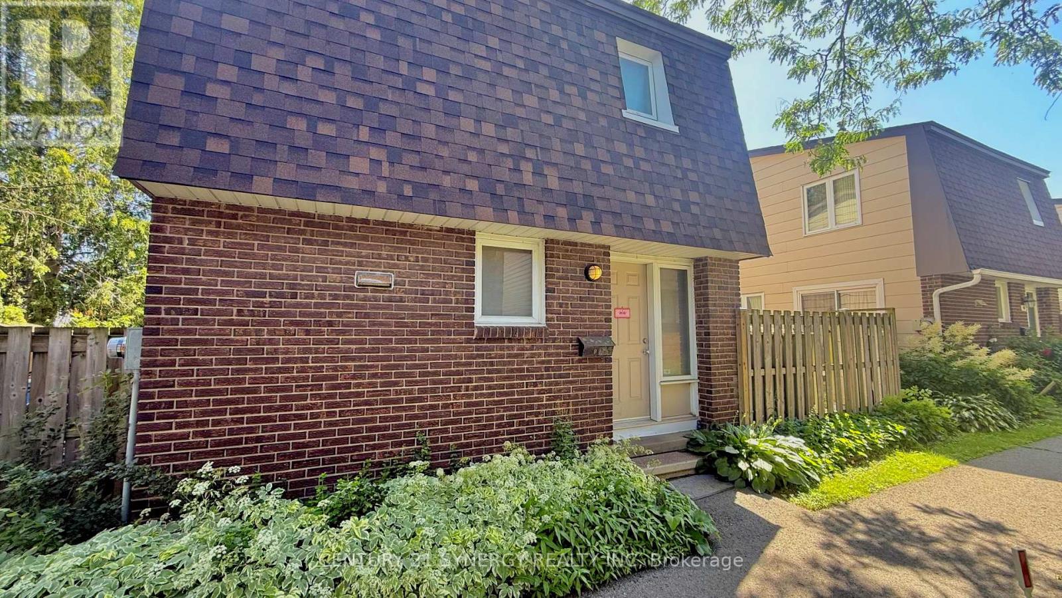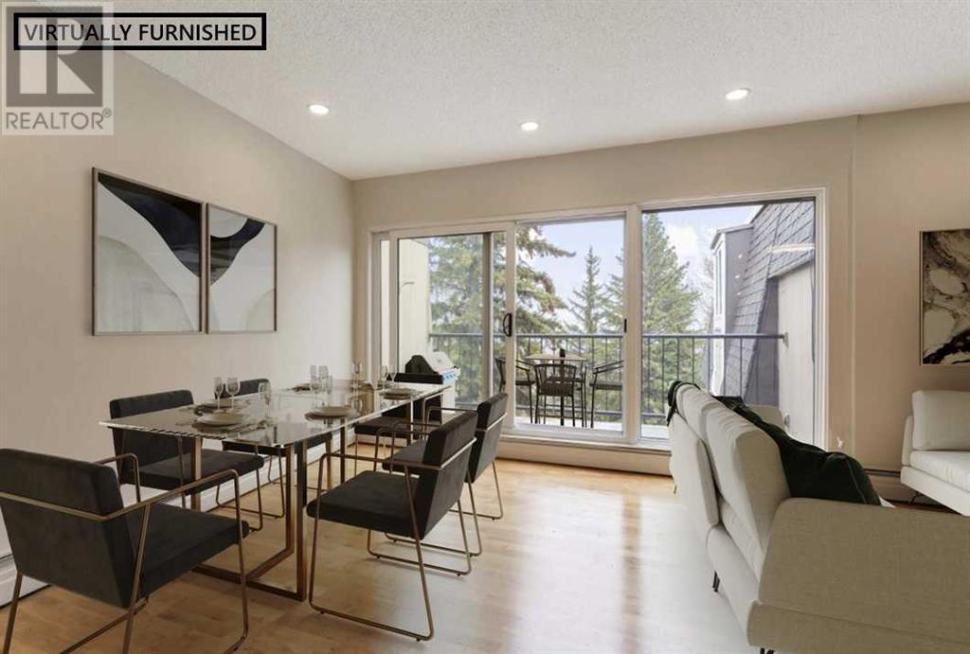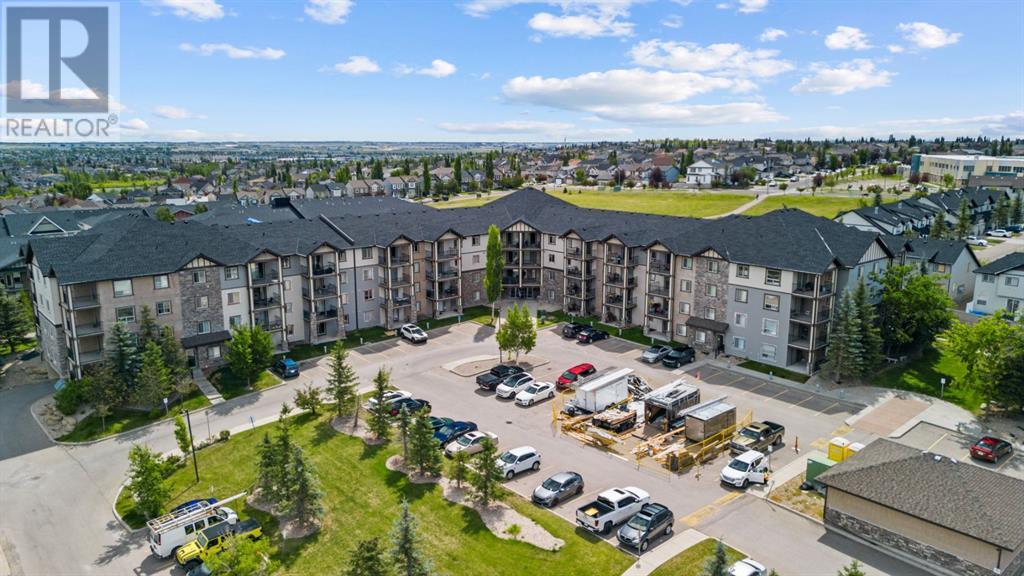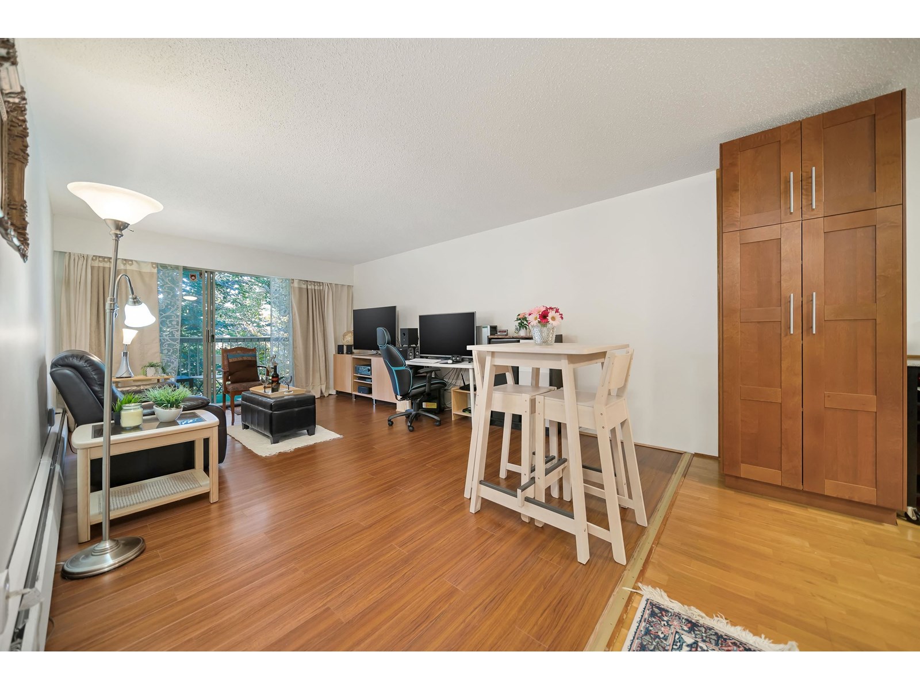4282 & 4290 Walton Woods Road
Walton, Nova Scotia
Nestled in the picturesque community of Walton, Nova Scotia, this charming 3 to 4 bedroom family home offers a beautiful blend of historic character and thoughtful modern upgrades. Since 2005, the home has undergone extensive renovations. many through the NS EnerGuide programincluding a 200 AMP electrical panel with new wiring, custom kitchen, updated windows and exterior doors, main-floor bathroom and laundry, roof shingles (2015), hot water boiler with baseboard heating, and blown-in insulation. Ask to see the full list of improvements, including updates for 2025. A spacious addition provides the perfect opportunity for a future apartment or secondary suite for extended familywill need plumbing run to restore a bathroom and add kitchen or use the space to expand the homes layout to suit your lifestyle. Keep the workshop, add a mudroom, create storage. Included is an extra 15,000 sq ft lot at 4290 Walton Woods Rd, offering incredible potentialbuild a guest house, rental unit, or simply enjoy the space for gardens, a play area, or a pool. Enjoy life in this welcoming coastal village, where the local fire hall is just across the road, and a short stroll brings you to beaches, the Walton Lighthouse, and a convenience store. Dine at the popular Walton Pub and Eatery, and explore nearby destinations like Burntcoat Head Park, Cambridge Cliffs Golf Club, and countless beaches, trails and campgrounds. Located just 35 minutes to Windsor, and just over an hour to Halifax, Truro, or the Annapolis Valley, this centrally located Fundy Coast property offers comfort, efficiency, and a relaxed lifestyle in a scenic and historic setting. Move-in ready and full of possibilitycome see what Walton has to offer! (id:60626)
Exp Realty Of Canada Inc.
Lot 10 - 16 Blk 5 Commerce Drive
North Battleford, Saskatchewan
7 Industrial Lots in the City of North Battleford. Call for all of the details! (id:60626)
RE/MAX Of The Battlefords
12214 48 St Nw
Edmonton, Alberta
Mature, tree-lined streets are the perfect backdrop to this property in Bergman! Situated on a sizeable 55’x120’ lot, this bungalow features a large foyer to welcome your guests, a spacious living room, open kitchen & dining area with full-height cabinetry & stone countertops, back-hall mudroom, 3 bedrooms, 2 bathrooms, a partially-finished basement, and double-detached garage. This home has also undergone several upgrades in the last few years to include a new roof (2021), new windows (2021), new weeping tile, sump-pump, & gutters (2021), new siding (2022), newer composite deck (2019), and new metal fencing around the perimeter (2023). And the best part? There’s TWO driveways – one at the front, and one at the back – offering you plenty of room to park an RV & store your toys. Within walking distance to schools & parks, with easy access to the Yellowhead, you’re going to love what this home has to offer. (id:60626)
RE/MAX Preferred Choice
19, 5110 48a Avenue
Camrose, Alberta
DOWNTOWN COMMERCIAL PROPERTY WITH LIVING QUARTERS. Main level is ideal for your store front office, conveniently located in the downtown core. High profile 51st street, you will have exposure to a great deal of foot traffic during the day. The spacious front office faces the street, offering excellent visibility to your customers and clientele as they approach. The reception counter provides a professional touch, complemented by a secondary office for additional workspace. The main level also includes a two-piece bathroom for convenience and a wet coffee bar in the back, perfect for customer hospitality or staff breaks. Upstairs, you'll find a bright and inviting flex space. The vaulted ceiling allows for an abundance of natural light to stream in and creates an airy, inviting atmosphere. fully equipped kitchen features sleek quartz countertops, adding modern style and durability. Laundry hookups, a four-piece bathroom with a shower, and a versatile flex room that can serve as an extra office or a bedroom. Property comes with double AC units. Hardie plank siding gives the exterior a chic durable finish. (id:60626)
RE/MAX Real Estate (Edmonton) Ltd.
206 - 242 Rideau Street S
Ottawa, Ontario
Welcome to unit 206 at 242 Rideau Street a bright and functional 1-bedroom + den condo and a large balcony in the heart of downtown Ottawa. This spacious layout includes a private balcony, open-concept living space, and a versatile den ideal for a home office or guest space. Enjoy all-inclusive condo living with water, gas, and parking included; you only pay hydro! The building offers top-tier amenities: an indoor pool, gym, sauna, party room, business lounge, and two serene outdoor terraces on the 3rd and 4th floors and a private Storage Locker. Steps from the ByWard Market, Ottawa U, Parliament Hill, and the Rideau Centre. This is downtown living at its best. Owned Parking space can be negotiated into deal! (id:60626)
RE/MAX Affiliates Boardwalk
17 Weeping Willow Drive
Innisfil, Ontario
ROYAL MODEL CLOSE TO ALL AMENITIES. 1112 SQUARE OF LIVING SPACE. QUALITY LAMINATE THROUGHOUT. LARGE LIVING ROOM WITH GAS FIREPLACE. A SUNROOM OFF KITCHEN FLOWS OUT TO BBQ PATIO AND REAR YARD/PATIO. WHITE KITCHEN CUPBOARDS WITH A BUILT IN DISHWASHER. EXCELLENT WINDOWS. BATHROOM HAS BEEN UPDATED. LARGE MASTER BEDROOM CONVERSION. INTERIOR DOORS UPDATED TO COLONIAL. LARGE BUILT ON SHED FOR STORAGE! NEW FEES TO THE NEW OWNER WHO ASSUMES THE LEASE $856.26. NICE BACKYARD WITH TREES AND PRIVACY. A GAS LINE IS RUN IN THE CRAWL SPACE. (id:60626)
Sutton Group Incentive Realty Inc.
99 - 3260 Southgate Road
Ottawa, Ontario
Tucked into a quiet pocket of Hunt Club, this spacious 3-bedroom condo townhome offers a low-maintenance lifestyle with all the room you need to grow, host, or simply unwind. This home has the perfect setup for a growing family, with a functional kitchen, a large living room for movie nights or hosting friends and family, and a dedicated dining area for shared meals and daily routines. Upstairs, you'll find three great-sized bedrooms, giving you and your children the space and privacy you need to feel comfortable and settled. Downstairs, the finished basement adds a bonus rec room and convenient powder room. Whether you're working from home, setting up a home gym, or creating the ultimate playroom or chill zone, you've got options. Step outside to your own private yard thats great for BBQs, a small garden, or even letting the dog out with ease. Located just minutes from parks, schools, shops, and public transit this is a great community to call home. As a bonus, there's even a shared outdoor pool to enjoy in the summer months. A practical pick in a prime location. Book your private showing today! (id:60626)
Century 21 Synergy Realty Inc
301, 332 Cedar Crescent Sw
Calgary, Alberta
OPEN HOUSE Saturday 1:00 - 3:00 PM. Welcome to one of Calgary's City Central prime SW locations in Spruce Cliff. Lowery Gardens is a 26 unit, low rise and Adult-Only (18+) complex of only 2 buildings, minutes from Edworthy Park and the pathway trail systems connecting to the city's natural beauties. The environment is second to none, with a private balcony overlooking the treed park space by the River, and an amazing view of the city. The unit is one of only a few that also face the open park across the street, and has windows on both sides for flow through ventilation, in addition to all day natural sunlight. Lowery Gardens offers a pet friendly atmosphere, and a very rare opportunity - it is hard to find 1018 square feet in an apartment, and this optimal open-concept plan feels most like a detached bungalow, with 3 adult-sized bedrooms and 2 bathrooms, on the top floor of a low-rise building. See the 3D Virtual Tour, detailed Floor Plan and Virtual Staging based on actual previous furnishings. Unit is freshly painted, has newer high end appliances, hard floors throughout, and is an affordable find, so visit today for a personal look! The galley-style kitchen offers tons of space for any capacity of cooking with high-end stainless appliances, and the living, dining and study spaces are big enough for personal use, family, entertainment or a variety of lifestyle requirements. Close to amenities, access routes, golf course, schools, restaurants, health care and banks, you will not be at a loss for things to do to keep busy, or enjoy your relaxation times! You'll also have the convenience of in-suite energy and water efficient laundry, and access to the complex's benefits – private locker storage, surface parking, added common laundry, bikes enclosure, welcoming family room, and spacious foyer to wait for friends/Uber/taxi/delivery, and more! See virtual iGuide link and 3D tour with detailed floor plans, aerial drone photography. Upgrades equal over $15k and include f resh paint, LED lighting throughout, pot-lights, Samsung stainless steel refrigerator, Bosch dishwasher with built-in water softener, flat-top stove, laundry unit, window coverings and newer vanity in the primary ensuite. The complex buildings have had updates between 2012 and 2015, roof replaced, cement board siding (great for fire resistance and insurance savings!), corporation replaced windows and sliding door, brick exterior, and more - this well-funded complex is good for replacements over the coming years barring unexpected failure. Condo Documents are in supplements able to be provided to the buyer. Wonderful home, spacious, airy, already updated, and for under $400k - great value! (id:60626)
Cir Realty
4, 505 Railway Street W
Cochrane, Alberta
Prime Downtown Cochrane Commercial Condo Bays – For Sale Individually or Together! An exceptional opportunity for business owners and investors! These three modern commercial condo bays in the heart of Downtown Cochrane are available for purchase individually or as a package (see supplements for details). Prime Location – Situated on Railway Street, directly across from Cochrane Station, this high-visibility, walkable location is in a rapidly growing area, ensuring steady foot traffic and business exposure. Property Highlights: Three bays available – Ranging from 720 sq. ft., to 897 sq ft to 1,134 sq. ft. Perfect for owner-occupied businesses or investment rentals. Modern, well-maintained spaces – Minimal work needed to get up and running. High-demand commercial area – A fantastic long-term investment opportunity. Ample on-site parking & excellent accessibility. Whether you're looking to establish your own business or expand your investment portfolio, these versatile spaces offer incredible potential in one of Cochrane's most sought-after commercial districts. Can be sold with MLS A2193429 and MLS 2193254 (id:60626)
Cir Realty
1210, 60 Panatella Street Nw
Calgary, Alberta
Welcome to Panorama Pointe at 60 Panatella Street NW — a bright and stylish 3-bedroom, 2-bathroom condo offering comfort, convenience, and an unbeatable location in one of Calgary’s most sought-after communities.This well-maintained unit features an open-concept layout with a spacious living and dining area, perfect for entertaining or relaxing. The kitchen comes complete with modern cabinetry, a brand-new dishwasher, and a breakfast bar. The primary bedroom includes a walk-through closet and private ensuite, while the second and third bedrooms are thoughtfully placed for privacy—ideal for kids, guests, or a home office.Recent updates include new laminate flooring throughout, a new washer and dryer, and a new dishwasher, adding fresh comfort and style. Step outside to a large, quiet east-facing deck that backs onto green space—an ideal spot to enjoy your morning coffee or host gatherings with added peace, privacy, and natural surroundings.You’ll also appreciate the convenience of in-suite laundry, titled underground parking, and condo fees that include heat and electricity for added ease and savings.Situated just steps from parks, schools, shopping, and transit—with quick access to Stoney Trail, less than 15 minutes to the airport, 20 minutes to downtown Calgary, and only 1 hour to Canmore and the Rocky Mountains—this home offers exceptional value and unbeatable connectivity.Whether you're a first-time buyer, downsizer, or investor — don’t miss this fantastic opportunity in Panorama Hills. Contact your agent today to book a private showing! (id:60626)
2% Realty
1113, 11 Mahogany Row Se
Calgary, Alberta
Lake living in Mahogany is a dream. If you want to take advantage of true Mahogany living at a great price point, then this bright and beautifully designed easy access ground floor unit truly has it all! With an abundance of natural light, a smart, spacious layout design and NEW FLOORS, this home impresses from the moment you walk in. The bright and open layout is perfect for everyday living and entertaining, featuring large windows in the living room that flood the space with natural light which highlights the upscale finishes throughout the home. Your modern kitchen is set up for cooking and entertaining, it boasts of stainless steel appliances, stylish backsplash, lots of storage space in your sleek cabinets and a generous eat up bar ideal for casual dining or hosting guests. This home offers 2 generously sized bedrooms- perfectly positioned on opposite sides for privacy, 2 full bathrooms, and a dedicated work-from-home station to keep life organized and productive. The primary bedroom is your private retreat, complete with a walk-through closet (lots of space) and a serene ensuite bath. The second bedroom is versatile and spacious—ideal for kids, guests, or as a flex space to suit your lifestyle. This bedroom also comes with its own full bath. Enjoy your morning coffee or an evening of barbecue on your private balcony. This ground floor offers excellent convenience for pet owners or if you just don’t fancy going on elevators. Other everyday conveniences of in-suite laundry, underground parking, separate storage, and exclusive lake access awaits you. All of this in a location that can’t be beat—just steps from the lake, transit, Mahogany Village Market, school, restaurants, cafes, and shops. Time to enjoy that stylish, low-maintenance lifestyle. Call today to book your private tour! (id:60626)
Exp Realty
324 11806 88 Avenue
Delta, British Columbia
Welcome to SunGod Villa in the heart of Kennedy Heights! This bright and inviting 1-bedroom, 1-bathroom corner unit offers 715 sq. ft. of well-designed living space on the top floor. Enjoy the benefits of a south-facing exposure, filling the home with natural light all day. The unit features a functional open layout, freshly painted interiors, and a warm, welcoming ambiance. Includes open parking and access to a quiet, well-maintained complex-all just steps away from transit, shops, parks, and everyday amenities. Whether you're a first-time buyer or a savvy investor, this is an excellent opportunity to own in a central, commuter-friendly location! Open House Sat/Sun Aug 9th-10th 1-4PM. (id:60626)
Keller Williams Ocean Realty

