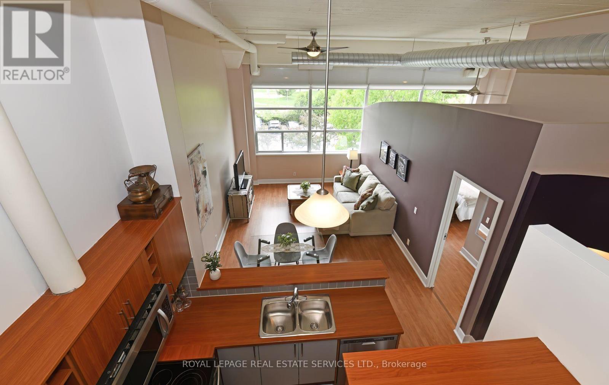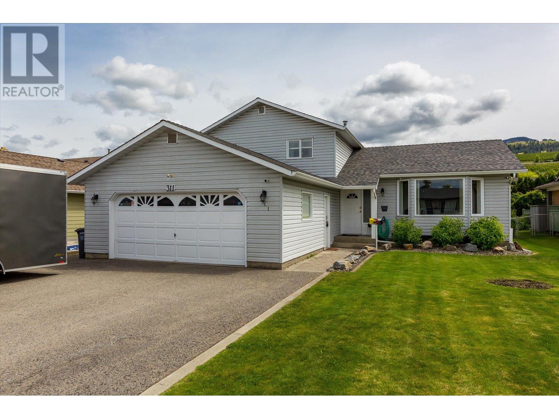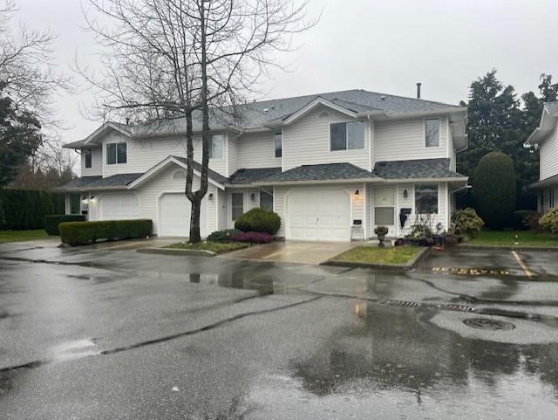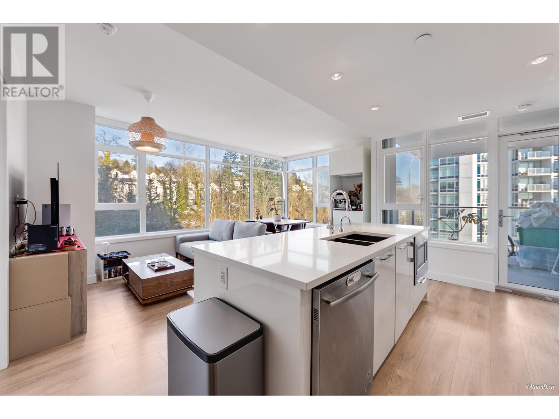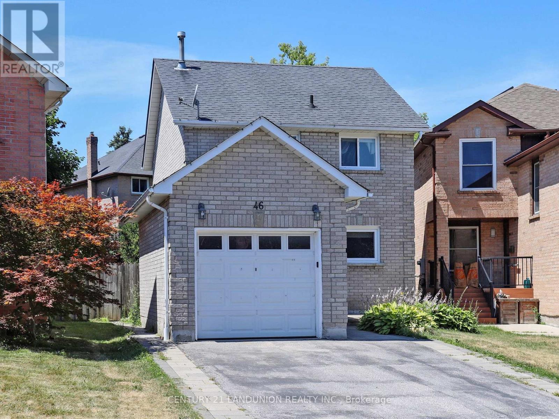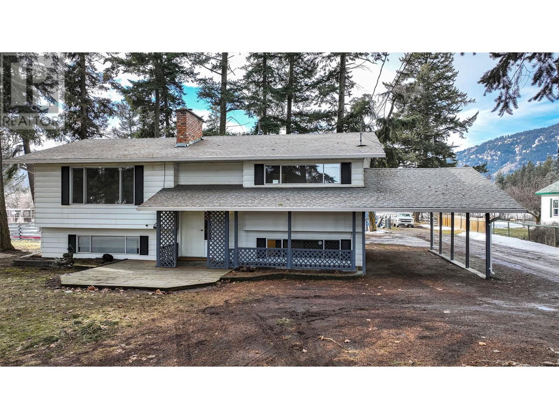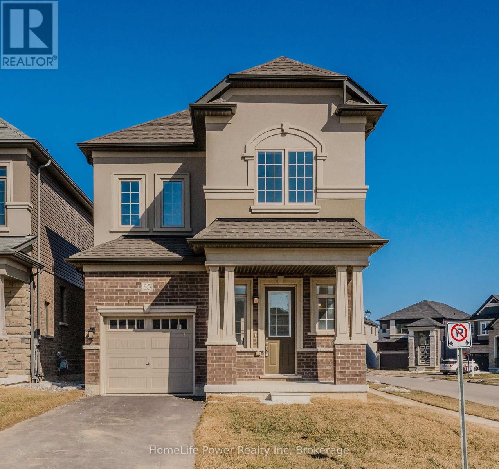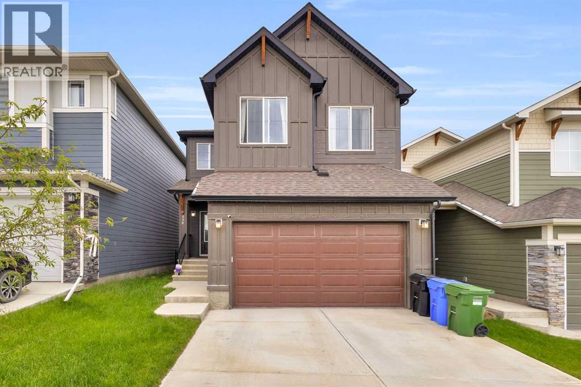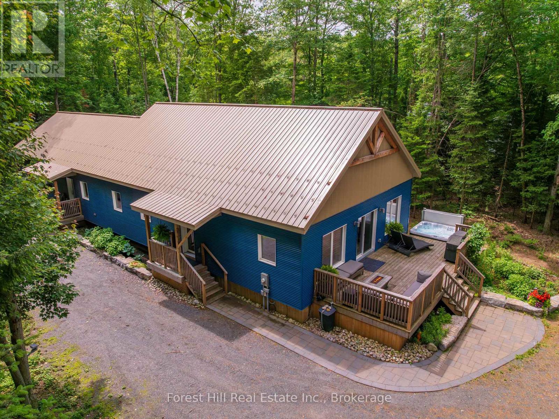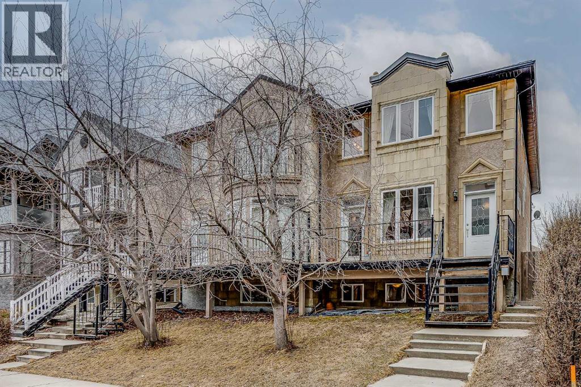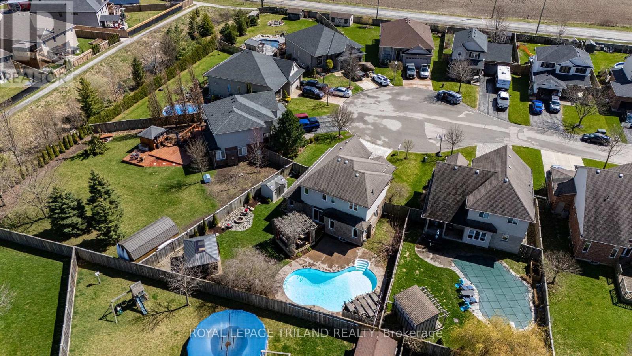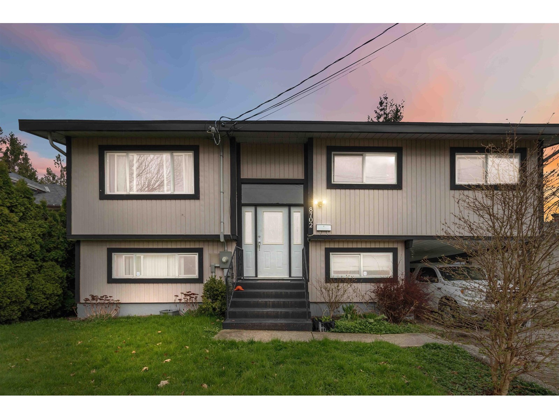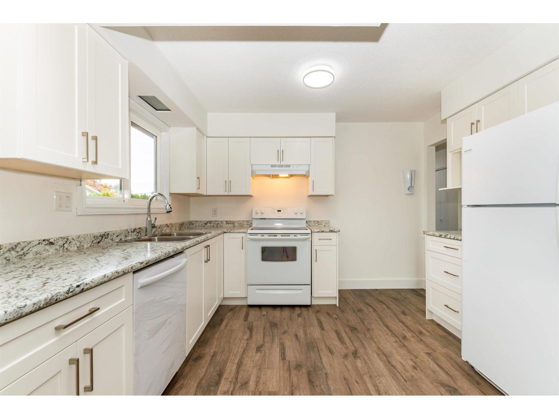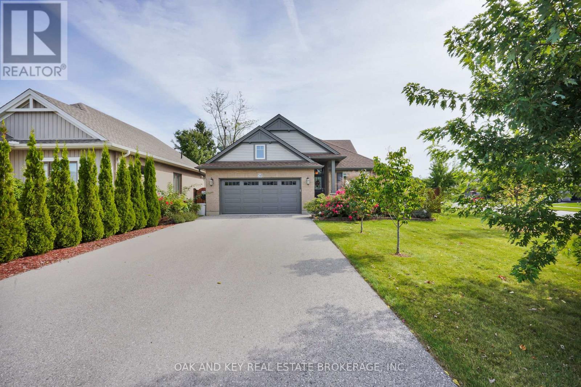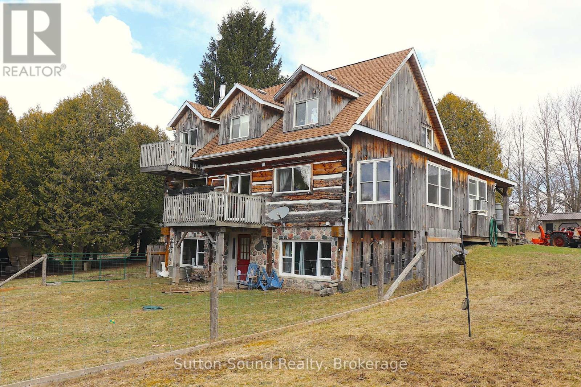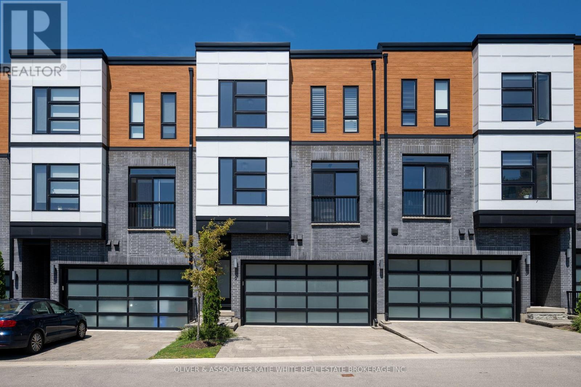205 - 1001 Roselawn Avenue
Toronto, Ontario
*Welcome To "Forest Hill Lofts", An Art Deco Masterpiece *Bright South Facing Loft With Beautiful Serene Views Of Walter Saunders Park & The York Beltline Trail *Well Maintained 2+1 Hard Loft With 2 Full Baths, Underground Parking, Locker On The Same Floor, 10 x 8 ft Crawl Space Storage Room, Soaring 13 Foot Ceilings, South Facing Huge Warehouse-Like Windows *Spectacular, Bright & Open Concept Living Room, Dining Room & Kitchen Area *Primary Bedroom W/Large Closet & Beautiful 4 Pc Ensuite Bath *Second Bedroom Loft Bedroom W/Large Closet *Separate Spacious Den W/Sliding Double Doors *10' x 8' Crawl Space For Extra Storage Located Below The Second Bedroom (Access From Front Hall Closet) *Great Building, Management & Staff *Amenities Include Rooftop Common Area W/Sitting, Lounge & BBQ Area, Well Equipped Gym/Exercise Room and Spacious Multipurpose Room W/Dining Area, Kitchen & Lounge W/Fireplace, TV & Internet *Great Loft... *Incredible Architectural Elements, Floor Plan & Design Make This Home A Great Place To Enjoy & Entertain Great Location... Easy Access To Great Shopping, Yorkdale, Highways, Subway & The Toronto Beltline Trail *Great Building... Forest Hills Lofts Was Originally A Knitting Yarn Manufacturing Plant For Patons & Baldwin - Coats Patons, A Textile Firm Famous For Its Beehive Brand Knitting Yarn. A Bumble Bee Remains Carved In Stone At The Main Entrance (id:60626)
Royal LePage Real Estate Services Ltd.
32091 Sandpiper Place
Mission, British Columbia
The Perfect Rancher in the Perfect Spot! This warm and welcoming home has everything you need a stylish kitchen with rich dark wood cabinets, stainless steel appliances, a handy island, and a pantry, all flowing into a cozy dining and family area. You'll love the bright and spacious living room with its inviting fireplace, easy-care laminate plank flooring, and the practical laundry room. 3 bed (or 2 plus flex room that opens to the yard), there's space to live, work, and play. Step outside to a generously sized, fully fenced yard great for kids, pets, or your garden dreams! There's also a single garage and lots of room to park in the driveway. Tucked into a great neighbourhood, you're just a short walk or quick drive to schools, parks, shopping, and more. This home really has it all! (id:60626)
RE/MAX Magnolia
311 Molnar Road
Kelowna, British Columbia
Oversized Garage! RV Parking! Family-Ready! Welcome to your perfect family home—a perfect blend of comfort, convenience, and outstanding value! This charming 3-level split offers 4 spacious bedrooms and 3 full bathrooms, making it ideal for growing families or those who love to entertain. STANDOUT FEATURES include: -HUGE Oversized Garage – Perfect for workbenches, hobbies, and storage galore -Large Parking Pad + RV Parking – Room for all your toys and then some -Kiddo & Pet-Friendly Fenced Backyard – Safe, secure, and ready for playtime -Covered Deck – Enjoy year-round outdoor relaxation Recent upgrades mean peace of mind: All NEW PEX Plumbing, Hot Water Tank (2018), Roof (2011), Air Conditioning (2013), freshly service furnace and air conditioner – Stay cool in summer! Inside, the main level features a sizable kitchen with island that opens into a cozy sunken living room, a separate family area, laundry room, full bathroom, and main floor bedroom. Upstairs, the primary suite boasts an ensuite and walk-in closet, plus two more bedrooms and another full bath. Location, Location, Location! Just a short walk to South Rutland Elementary, parks, Save-On-Foods, Starbucks, and the high school—everything your family needs is at your fingertips. This home truly has it all—space, upgrades, and an unbeatable location. (id:60626)
Royal LePage Kelowna
2729 Golf Course Drive
Blind Bay, British Columbia
2729 Golf Course Drive. If you are looking for a well-presented and solidly built home with exceptional privacy in the popular Shuswap Lake Estates Golf Course Drive, then this home is a must-see. From the moment you access the home via its set-back circular concrete driveway—giving you plenty of space and privacy—into the double garage. This .31-acre lot has a 5-bedroom and 3-bath home with all the room you want for guests and hobbies and more. Throughout the home, you will notice thoughtful and well-crafted touches that make this home stand out. From the stamped concrete patio to the wainscoting on the basement walls and the real wood tongue-and-groove soffiting on the basement covered patio. The real ironwork railings and composite tile roofing. This home is extremely well built with a great floor plan. The backyard is very private with lots of room to sit on the balconies and enjoy the natural trees in the backyard. Check out the 3D tour. (id:60626)
Fair Realty (Sorrento)
27 10130 155 Street
Surrey, British Columbia
Welcome to Brighton Green, a well-maintained, gated family-oriented townhouse complex in Guildford, Surrey. This spacious 1,448 sq ft home features 3 bedrooms and 2.5 bathrooms, offering ample space for comfortable living. The elegant marble custom kitchen counters, cabinets add a touch of luxury to the home. Enjoy cozy evenings by the gas fireplace or relax on your private backyard, perfect for outdoor entertaining. Additional features include in-suite laundry and a single garage. The complex offers amenities such as a clubhouse, playground, and visitor parking. Conveniently located near Guildford Mall, T&T Supermarket, parks, and public transit, this home provides easy access to all your daily needs. Don't miss the opportunity. Open House Sunday, June 08, 2-4 Pm (id:60626)
Planet Group Realty Inc.
1940 Broadview Road Nw
Calgary, Alberta
Welcome to this beautifully cared-for one-and-a-half storey home in the heart of West Hillhurst—offering timeless design, thoughtful updates, and an unbeatable location. Set on a picturesque, tree-lined street just two blocks from the Bow River, this home provides easy access to Calgary’s top pathway networks, vibrant restaurants, local shops, and quick routes in and out of the city.Inside, the renovated kitchen is a standout with high-gloss white cabinetry, gas stove, and stunning Vetrazzo recycled glass countertops—durable, eco-friendly, and full of character. It opens into a cozy sitting room with a gas fireplace, creating a perfect flow for everyday living and entertaining. The main level also features a formal living room, dining area, home office/den, and a powder room with laundry.Upstairs, you’ll find a bright and airy primary bedroom, renovated 4-piece bath, and a spacious second bedroom with access to a private rooftop patio. A skylight above the stairs fills the upper level with natural light.The lower level offers even more flexibility with a third bedroom, 3-piece bathroom, generous storage, and a large open area ready for your personal touch.Notable upgrades include:Triple-pane Pella Lifestyle Series windows with built-in blinds (main and upper floors)High-efficiency furnace, newer siding, newer appliancesNew sewer and water lines from the city mainUpgraded backyard drainage and landscapingEufy smart home security system with cameras and keyless entryLutron smart lighting switches and Nest thermostatThis is a move-in-ready home that’s full of warmth, functionality, and long-term value—perfectly positioned in one of Calgary’s most desirable inner-city communities. (id:60626)
Century 21 Bamber Realty Ltd.
702 8538 River District Crossing
Vancouver, British Columbia
Come live in the most desirable waterfront community of the River District. This 2 bedroom & den/ 2 bath NE corner unit has quality finishings throughout. Open-concept floorplan, stainless steel appliances, laminate floors, quartz countertops, Nest thermostat & Nuheat floors. One Town Centre has an impressive 14,000 sqft health club - indoor pool, sauna/steam, gym, squash & basketball court, party room, rooftop gardens & playground. The community is growing and an exciting place to live. Pets allowed and rentals welcomed. One Parking & large storage locker included. (id:60626)
Real Broker B.c. Ltd.
46 Deverill Crescent
Ajax, Ontario
Ideal for first-time homebuyers! Nestled in a family-friendly neighborhood with convenient access to all amenities. Just a short walk to Westney Heights Plaza, featuring Shoppers Drug Mart, Sobeys, Starbucks, and more. Easy access to Highway 401. Upgrades include a new paint thoughout, potlights, furnace and A/C (2021), granite kitchen countertops with stylish backsplash, and an open-concept layout that walks out to a beautiful deck. Enjoy the spacious pie-shaped backyard, recently updated upper-level bathroom and modern light fixtures. Finished basement with a bathroom adds extra living space. Interlock and landscaping completed in 2021. (id:60626)
Century 21 Landunion Realty Inc.
9742 Park Lane
Lavington, British Columbia
1 acre property in the Lavington area of Coldstream. Park-like property with a 4 bed / 2 bath split level home on a quiet country lane. Out back you will find the 24' x 60' Shop with concrete floor and gas heat. The home is dated but comfortable with primary bedroom on the main level along with the second bedroom, full bath, kitchen, dining and living rm. There is a gas insert fireplace located in the living room. Off the kitchen is a large deck to enjoy those Summer BBQ's. Downstairs you will find 2 extra bedrooms, 3 piece bath and laundry. The balance of the basement is unfinished living space ready for a family room or your ideas. The property has mature Fir trees around the front and open space at the back, plenty of room for extra parking, machinery storage or a large garden. The 1 acre is level, perimeter fenced and is on public water supply. Located in a rural area only 15 minutes to downtown Vernon. Quick Possession possible. (id:60626)
Royal LePage Downtown Realty
35 Hitchman Street E
Brant, Ontario
Welcome to 35 Hitchman A Stunning Detached Home by LIV Communities! Situated on a premium corner lot with extra yard space, this beautifully upgraded 4-bedroom, 3-bathroom home offers style, space, and comfort. Step inside to a welcoming foyer that flows into a bright and spacious open-concept main floor featuring soaring 10 ceilings, a chefs kitchen with built-in appliances, and a sun-filled living and dining area perfect for everyday living and entertaining. Upstairs, enjoy the elevated 9 ceilings, a luxurious primary suite complete with a 5-piece ensuite and walk-in closet, a convenient second-floor laundry room, and three generously sized bedrooms serviced by a 4-piece main bathroom. Elegant oak staircases add warmth and charm throughout the home. The 9 ceiling basement offers a blank canvas for your vision whether its a kids' playroom, home gym, or additional living space. Ideally located just steps from the Brant Sports Complex, this dream home offers the perfect blend of modern design and family-friendly convenience. Don't miss your chance to make it yours! (id:60626)
Homelife Power Realty Inc
890 Bluerock Way Sw
Calgary, Alberta
OPEN HOUSE STAURDAY AUG 09, 2-4PM!!! Experience luxury and comfort in this immaculate 4-bedroom, 2.5-bath home with a double garage, featuring an open-to-above main floor that radiates natural light and spaciousness—ideal for hosting gatherings—complemented by elegant stone countertops throughout and a main floor flex room perfect for work or study. The gourmet kitchen is a chef’s dream, boasting an upgraded KitchenAid gas range hood fan, built-in microwave, and an oversized island that’s perfect for meal prep and entertaining. Unwind by the 50” electric fireplace in the cozy living room or retreat upstairs to a versatile bonus room, three generously sized secondary bedrooms, and a secluded luxury primary suite complete with a spacious walk-in closet and spa-inspired 5-piece ensuite. The undeveloped basement with a 9’ ceiling and upgraded 200 AMP panel, paired with a private side entrance, provides endless possibilities for future living space or income potential. Located in the vibrant Alpine Park community—minutes from schools, parks, the Shops at Buffalo Run, and COSTCO—with easy access to the Southwest Ring Road and major interchanges, you're just 15 minutes from downtown Calgary and 20 minutes from the mountains. Book your showing today and welcome home! (id:60626)
Homecare Realty Ltd.
2776 Muskoka Rd 117 Road S
Lake Of Bays, Ontario
Gorgeous Five bedroom retreat in the woods built 2020 in great condition and maintenance free with steel roof and metal siding. Has a three bedroom unit in the front and a two bedroom unit in the rear, both units are perfectally privatley seperate and give a new owner so many options!! with extended family living independantly yet close to one another, or a pure investment with a potential of almost $66,000 a year coming in, or go with Airbnb for even higher income! Also live in one unit rent the other is also a great option! The land is perfectly level well treed with lots of quiet privacy and tons of parking with a really fire pit in the back yard for those cool summer evenings. Close to the village of Baysville on Lake of Bays with great free boat access and swimming Dont miss this one!!! (id:60626)
Forest Hill Real Estate Inc.
1611 33 Avenue Sw
Calgary, Alberta
Great opportunity to own a semi-detached home in the sought out neighborhood of Marda Loop with almost 3000sqft of living space. This home has beautiful architecture throughout. The high ceilings, crown molding, skylights and gorgeous curved staircase lead to the upper and lower floors. The main floor has a spacious foyer great to greet guests, a large living room that leads out to a spacious front deck. Livingroom has 3 sided fireplace that separates the large dining room, and a kitchen that cant be beat. Granite countertops, stainless steel appliances, large pantry, an island and tons of storage and counter space. A large breakfast nook that leads to your private fenced in backyard with deck for BBQs and relaxing outdoors. Backyard leads to your double detached garage. The upper floor has a spacious primary bedroom with 5 piece ensuite and walk in closet. Continue through the upper floor to 2 large bedrooms, 4 piece washroom, laundry room. This floor is illuminated by 2 skylights. The basement has 2 bedrooms, a 4 piece bathroom and another large living area. Also a rare find in the city is the cold room downstairs which is amazing to store and keep food fresh longer. The basement had renovations started on it but were never finished, this gives you the to opportunity to put your own personal touch on this beautiful home. Splash of paint, your favorite flooring and the basement is ready for your enjoyment! Home also has air conditioning and central vacuum. The chic neighborhood of Marda Loop is a community home to trendy shopping experiences mixed with vibrant cafés and restaurant flavors to suit any taste. With walking and biking pathways weaving throughout the neighborhood you'll find yourself out and about more than you imagined. We have access to an amazing community association that runs an outdoor swimming pool, tennis/pickleball courts, beach volleyball courts during the summer, and outdoor skating rink during winter. Want to get in touch with nature? Ho p on Crowchild Trail or Glenmore Trail and they lead you straight to the mountains. With all of its beautiful features, this home is a definite must see!! (id:60626)
First Place Realty
19 Chamberlain Court
St. Thomas, Ontario
Welcome to this beautifully maintained 3+1 bedroom, 3.5 bathroom home located in the desirable Mitchell Hepburn School District, situated on a quiet cul-de-sac. Just 14 minutes to Port Stanley Beach and 6 minutes to Shaw's Ice Cream, this home offers a perfect balance of family-friendly living and nearby amenities. Key features include a heated saltwater inground pool, enclosed all-season hot tub, stamped concrete drive and patio, and mature landscaping creating a true backyard oasis. The main floor boasts a bright foyer with abundant natural light, gas fireplace, maple kitchen with granite island and stainless steel appliances, and a kitchen walkout to the backyard. A hardwood staircase leads upstairs to a private primary suite with ensuite bath.The finished basement includes a spacious family room, additional bedroom, and 3-piece bathroom ideal for guests or extended family. Additional highlights include a double car garage, main floor powder room, and plenty of storage throughout.This move-in ready home combines comfort, style, and convenience in one of St. Thomas most sought-after neighbourhoods. Don't miss this opportunity! (id:60626)
Royal LePage Triland Realty
8702 Broadway Street, Chilliwack Proper South
Chilliwack, British Columbia
The perfect family home or investment! Sitting on a huge 8700 SQFT LOT - NO EASEMENTS OR RIGHT OF WAYS! This updated home features 3 bedrooms up, a stylish bathroom, and a large covered deck with Mount Cheam views and gas BBQ hookup. Bright 1-bedroom suite below with separate entrance, separate laundry, updated bath, and ductless heat pump"”ideal as a mortgage helper or in-law suite. Fully fenced yard with drive-through carport, RV parking, and space for a shop or carriage home (verify with city). Minutes to Highway 1. Furnace, HWT, windows, siding, and 200-amp service with A/C rough-in all updated. Move-in ready! (id:60626)
RE/MAX City Realty
1702 - 15 St Andrew Street
Brockville, Ontario
Upon entering you are immediately drawn to the most remarkable view and the magic of the Thousand Islands! Enjoy the endless wonder of ships from faraway places, majestic cruise ships and private yachts plying the waters of the St. Lawrence River! This west facing T'Gallant suite boasts approximately 1622 sq. ft. of superbly designed luxury living plus 110 sq. ft. balcony. Open concept great room style combines a high quality custom kitchen with huge centre island, high end appliances, quartz countertops and great task lighting. This flows seamlessly to a spacious dining area and to an octagonal living room. The subtle stone work surrounding the gas fireplace adds a classic touch to an already extraordinary living space. And all this as well as both bedrooms and hallways are anchored by rich hardwood flooring. The primary bedroom easily accommodates a king size bed plus tonnes of space for bedside tables, armoires, etc. The ensuite bath separate shower, bath, double sinks, lots of storage and ceramic flooring. The second bedroom is easily used as a den, office and for occasional overnight stays. A second full bath completes the suite. Impeccably maintained throughout. Tall Ships offers amazing amenities indoor pool, sauna, indoor and outdoor hot tubs, meeting rooms, catering kitchen. Indoor parking for one car is included. (id:60626)
Engel & Volkers Ottawa
46521 Teton Avenue, Fairfield Island
Chilliwack, British Columbia
Welcome to this beautifully renovated home on Fairfield Island, situated on a generous 7,362 SQFT lot with a 70FT frontage. With property dimensions that may qualify for subdivision (buyer to verify with the City), this is a rare opportunity for homeowners and investors alike. This spacious two-level home features 4 bedrooms and 2 full bathrooms & 2 LAUNDRIES. The main floor offers a bright and inviting living room"”perfect for entertaining"”along with a dining area, kitchen, full bathroom, and two comfortable bedrooms. Downstairs, you'll find two more bedrooms and an expansive rec room, ideal for a media space, home gym, or family lounge. Enjoy the fully fenced backyard, located within walking distance of parks and schools. Contact us for more details! (id:60626)
Royal LePage Little Oak Realty
506 - 700 Wilson Road N
Oshawa, Ontario
Durham's only luxury condominium building, friendly, beautiful, and quiet with mainly retired residents. It backs off to a beautiful walking trail along Harmony Creek. Walking distance to. Other amenities; Jacuzzi, showers, library, and workshop. The 2nd parking space is available for rent from the management. You will appreciate this exceptional spacious condo with large living and dining rooms, abundant kitchen cabinetry in classic style with granite countertops, a huge master BR, 2 large closets and 5 pieces ensuite bath, a large 2nd bedroom with a large closet, a 4pieces 2nd bath, storage room within the condo, large balcony with access from the kitchen, living room, bedroom with a beautiful garden view and open space. All utilities, Internet, and TV are included in the condo fees. BBQ is allowed in the garden. Steps to a nature trail and minutes from shops! (id:60626)
Right At Home Realty
190 Emery Street
Central Elgin, Ontario
Welcome to your Port Stanley retreat! This beautifully crafted 4-bedroom, 3-bathroom bungalow features over 2800 square-feet of finished living space, built by renowned builder Don West, and sits on a generous corner lot, offering both luxury and comfort in one of the most sought-after neighborhoods in the area. From the moment you arrive, the impeccable landscaping, complete with an irrigation system and an array of perennials, will capture your attention. The homes open-concept layout is ideal for hosting friends and family. The spacious great room boasts gleaming hardwood floors, soaring 14-foot vaulted ceilings, and a gas fireplace creating a cozy yet grand space to gather. The chef's kitchen is the heart of the home, with granite countertops, soft-close and pull-out drawers, a walk-in pantry, and stainless steel appliances. Whether preparing meals at the island or enjoying breakfast, the natural light from the surrounding windows makes every moment feel special. Step outside and unwind on the expansive 2-tier deck, with both covered and open areas perfect for dining al fresco or enjoying the evening. The fully fenced backyard is private and peaceful, featuring a gas BBQ hookup for summer entertaining and a premium Wagler Mini Barn shed for extra storage. The primary suite is a serene retreat, complete with a walk-in closet and a 3-piece ensuite featuring quartz countertops and custom cabinetry. A second bedroom and a 3-piece bathroom with main-floor laundry complete the main level. Downstairs, the fully finished lower level offers even more space to entertain or relax. Host game nights around the incredible wet bar, and give your guests their own space with two additional bedrooms and a full 4-piece bath. Additional highlights include a heated garage and 200-amp service. Just minutes from Port Stanleys beautiful beaches, charming shops, marinas, and golf courses, this home offers an unbeatable blend of upscale living and the laid-back lakeside lifestyle. (id:60626)
Oak And Key Real Estate Brokerage
48 Backman Road
Bayswater, Nova Scotia
BEAUTIFUL BAYSWATER. Panoramic ocean views and a short walk to one of the South Shore's prettiest sand beaches. This 2600 sq. ft meticulously maintained, light filled home is set back from the road for privacy and sited to take advantage of the views. Includes a fantastic 1.88 acres of manicured grounds, lotus pond with goldfish, detached wired and heated double garage, plus two 26 x 40 outbuildings to store the boat and other toys. Recent updates include all new siding in 2024, new gutters, new garage door, roof shingles in 2017 and much more. Features include a great room with juniper random width wood floors, vaulted ceilings and views of the every changing ocean, there is a large ocean facing deck for entertaining plus back deck for barbequing, custom solid wood cabinetry kitchen with island, pantry and dining area with patio doors to the sunset deck, all updated bathrooms, main floor primary bedroom with ensuite, main floor laundry, wood and electric forced air furnace, underground services, lovely gardens and firepit. A special place that offers a sense of comfort and happiness, seaside living at its best! Only 45 minutes from Halifax and Stanfield International airport, 20 minutes from Hubbard amenities and 25 minutes from Chester. (id:60626)
Engel & Volkers (Chester)
234491 Concession 2 Wgr Concession
West Grey, Ontario
Welcome to your peaceful country retreat! This charming 3-bedroom, 3-bathroom log home sits on just under 2 acres of tranquility, offering the perfect balance of rustic charm and modern amenities. Whether you're enjoying the warmth of the woodstove on cozy evenings or relaxing on the covered porch, this home provides a serene escape from the hustle and bustle of everyday life. Step inside to find an inviting, open-concept living space exposed beam wood finishes, large windows that flood the rooms with light, and a spacious kitchen perfect for entertaining. With three generous bedrooms, including a master suite with a semi-private bath and its own balcony, perfect for that morning coffee or an evening sunset over the trees. Outside, the property continues to impress with a detached garage, providing plenty of space for vehicles, tools, and storage. The expansive grounds are ideal for outdoor activities, gardening, or simply soaking in the beauty of your surroundings. One of the standout features of this property is the income-producing solar system, making it not only eco-friendly but also more than offsets energy costs. If you're looking for a peaceful country setting with modern comforts and the added benefit of energy efficiency, this log home is a must-see! (id:60626)
Sutton-Sound Realty
712 Daytown Road
Rideau Lakes, Ontario
Welcome to this very unique home on Daytown Road! Currently it is divided as a 3 unit home. Unit 1 has a wide front porch with double doors, opening into a lower level living room with vaulted ceilings & a wood insert fireplace. To the right of this room you find a master with 3 piece ensuite. Up the stairs you have 2 additional bedrooms, and a full piece washroom. To the left you find a great size eat in kitchen, with a built in dishwasher & farm style sink with plenty of cupboards & drawers. You have access to the back yard through the patio doors to the newly created back deck. As you enter Unit 2 you will notice a laundry room - decent size kitchen with a nice size living room also with patio doors leading to the back yard. Up the stairs you will find a massive primary suite (propane fireplace) with a large, 4 piece washroom -Soaker tub, separate walk in shower, double sinks in that unit! The basement unit you entre around the back. This unit has been updated featuring 2 great size bedrooms, primary with a walk in closet. In addition there is a den off the kitchen which would be a perfect games room or separate office space. This unit also has a large eat in kitchen with a separate laundry area plus an undated 4 piece washroom! Updates include windows, & door (all expect 2 in the garage), bathrooms, shingles '25. BBQ propane hook up. Contact us today for a private showing! (24 hours notice required). (id:60626)
RE/MAX Affiliates Realty Ltd.
6 - 231 Callaway Road
London North, Ontario
Luxury townhome nestled in an exclusive enclave in the Upland's neighbourhood. Contemporary design and modern finishes throughout. Very spacious floor plan with tons of living space. The main level has inside entry from the double car garage, welcoming entrance foyer, bedroom (perfect for a home office) and guest bathroom. The second floor offers an open concept living space perfect for entertaining. Sparkling kitchen with island and breakfast bar that overlooks the dining area and great room with fireplace and sliding doors to balcony. Bonus separate den/small bedroom. Upper level features 2 generously-size bedrooms with large windows with beautiful views. Primary Suite that has a walk-in closet with built-in shelving, and ensuite bath with spacious glass walk-in shower and dual sink vanity. Convenient upper level laundry and access to private terrace. Finished basement area that offers an additional full bathroom. Snow removal and ground maintenance included in low monthly condo fee. Prime location near shopping centres, parks, walking trails, schools and golf course. Move-in-ready with quick possession available. (id:60626)
Oliver & Associates Katie White Real Estate Brokerage Inc.
163 Munro Circle
Brantford, Ontario
Welcome to this stunning newly built 4-bedroom, 3 bathroom detached home in Brantford's desirable Brant West neighborhood, featuring a double car garage and modern upgrades throughout. The bright main floor showcases hardwood flooring, an upgraded kitchen having quartz countertops, and separate living and family rooms - with a cozy gas fireplace in the family room adding warmth and charm. The unspoiled, unfinished basement offers endless possibilities to customize to your needs, whether you envision a recreation room, home gym, or additional living space. Outside, enjoy the convenience of a double driveway in a family -friendly area close to schools, parks shopping, and major highways for easy commuting. Move right in and enjoy the perfect blend of quality construction and modern comfort in this beautiful home. (id:60626)
RE/MAX Realty Services Inc.

