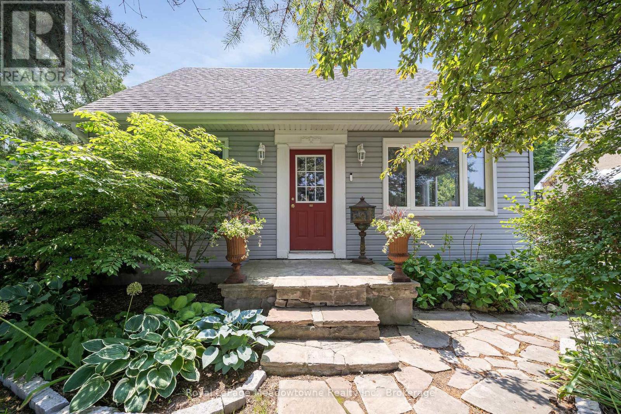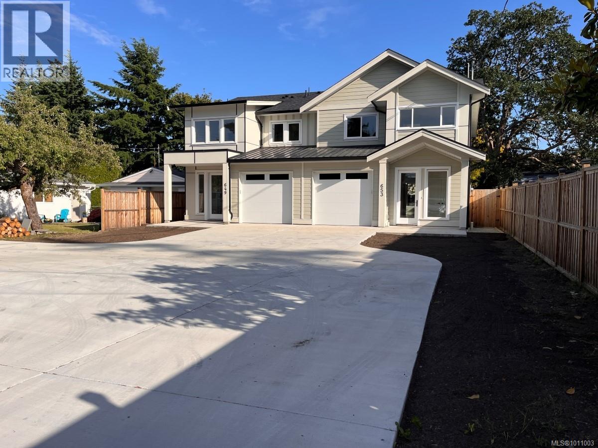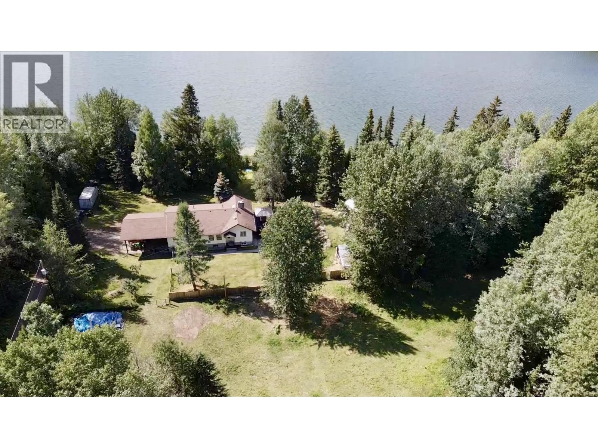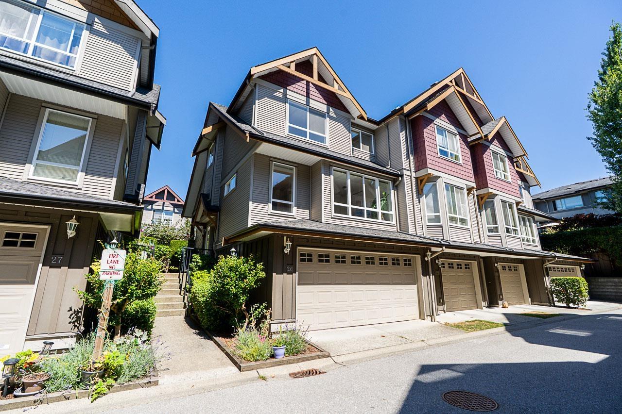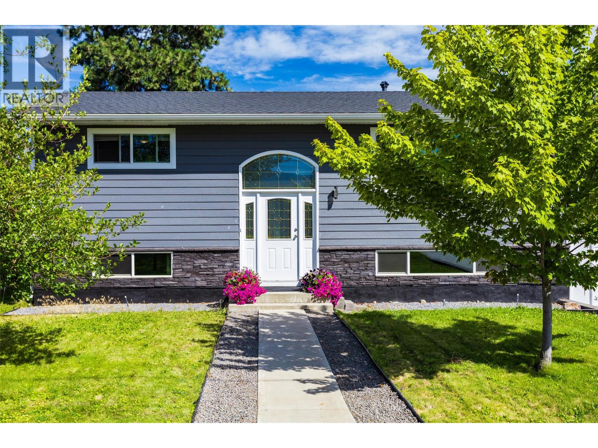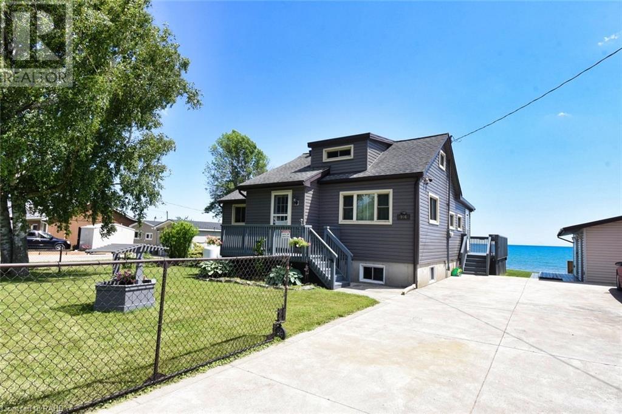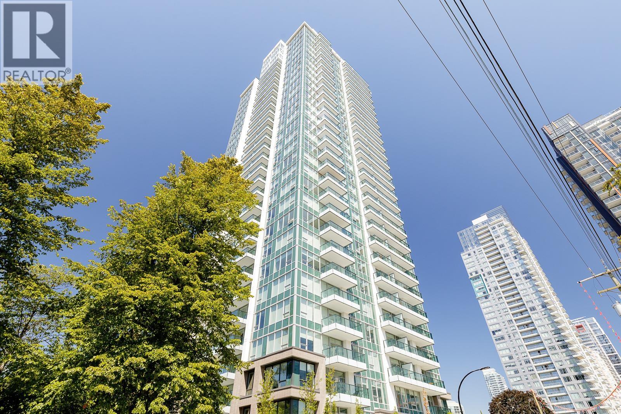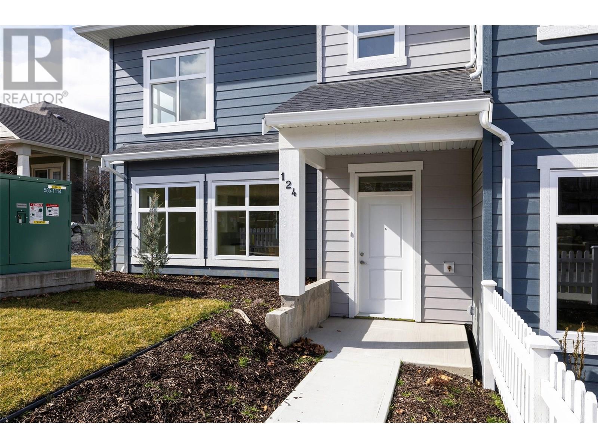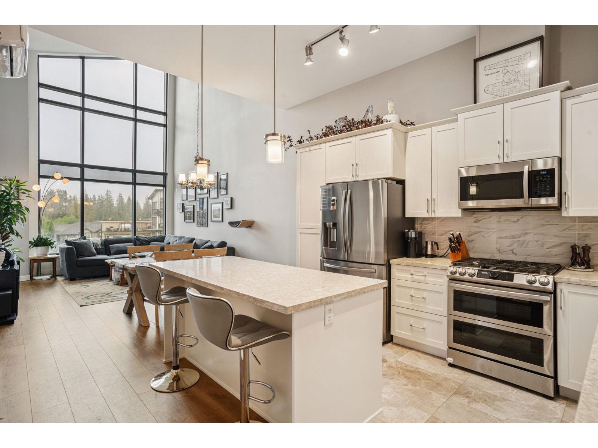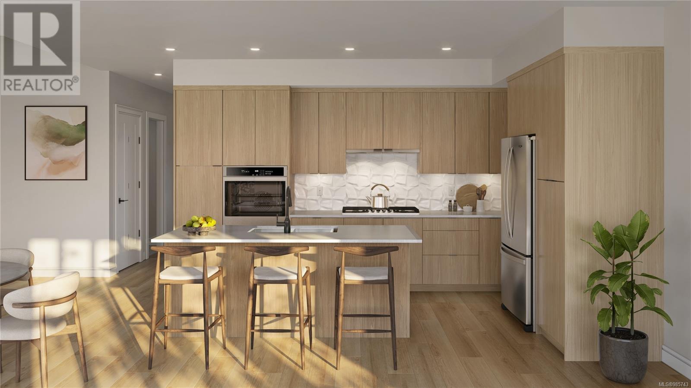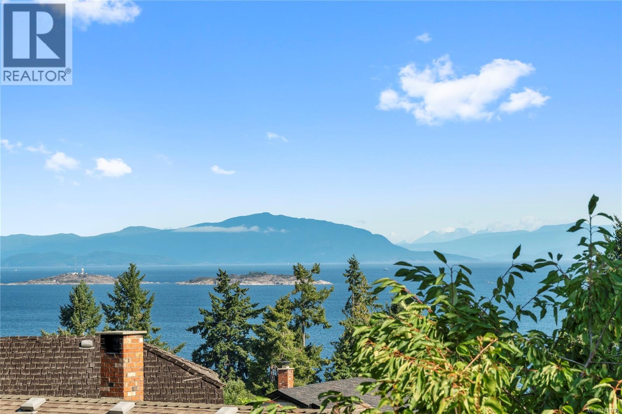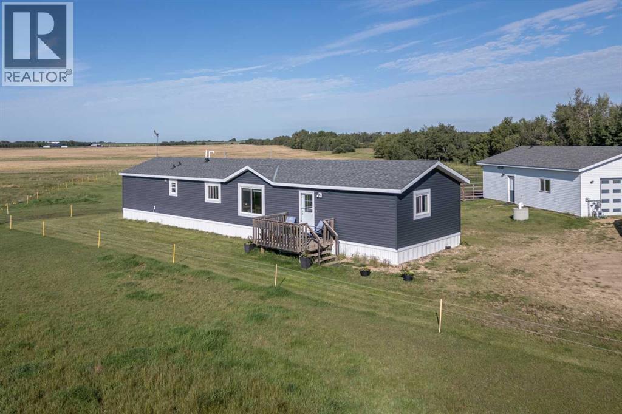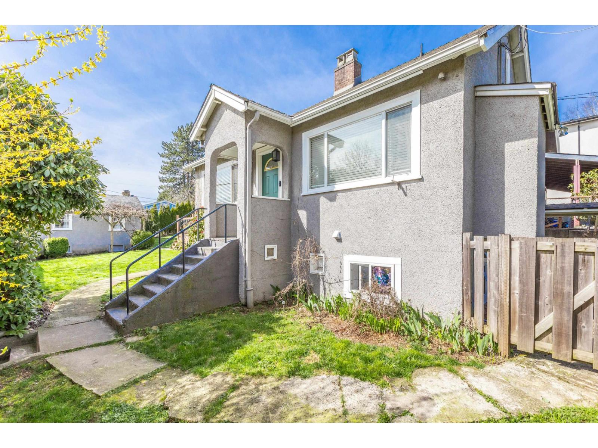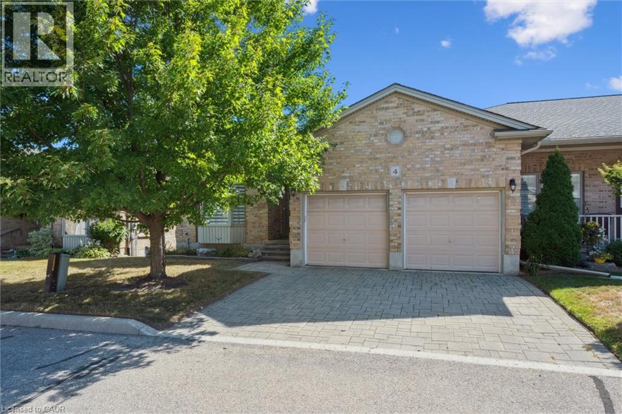24 Delrex Boulevard
Halton Hills, Ontario
Lovely 4-bedroom,1 detached garage home. Ideally situated in the heart of Georgetown. Nestled in a quiet neighborhood, just a short stroll from the charming downtown area. Offering easy access to shops, cafes, restaurants,& local amenities. Perfect for families, this home blends comfort, convenience, and small-town charm. Set on a very large lot 58 x 135. Beautifully landscaped, featuring mature trees & lush perennial gardens that offer both beauty and privacy. The spacious backyard is a true retreat, perfect for entertaining with a large metal roof gazebo. Inside, a stunning family room addition with a gas fireplace & a walkout to backyard. Boasts walls of windows that flood the space with natural light & views of greenery and nature. This bright and airy space flows seamlessly into the open-concept kitchen & eat-in area with a walkout to the side covered porch. This warm, welcoming home offers the perfect mix of comfort, space. The main floor also offers a versatile bedroom, perfect for use as a home office, guest suite, or cozy den. Upstairs, you'll find three additional bedrooms, including a spacious primary suite spacious enough to accommodate a small sofa and TV, ideal for relaxing in your own private retreat. Inclusions & upgrades: Roof (approximately 8 years old, fully stripped and redone). Newer vinyl siding with added wrapped insulation for added R factor. Double pane windows. Updated upper-level bathroom. Furnace around 6 years old. (id:60626)
Royal LePage Meadowtowne Realty Inc.
6260 Orbin Place
Prince George, British Columbia
Exceptional Family Home with Mortgage Helper - a beautifully designed 6-bedroom, 3-bathroom home offering 3,315 sq ft of functional living space with an expansive open-concept main floor. Downstairs, you'll find a 4th bedroom for the main living area plus a fully self-contained 2-bedroom mortgage helper with its own private walkout entrance. The exterior is as impressive as the interior. There's ample RV parking and a low-maintenance, fully finished yard complete with astro-turf surfaces, a hot tub, and high-end aluminum fencing. This is a rare opportunity to own a move-in-ready home that offers space, style, and income potential. (id:60626)
Exp Realty
649 Hoffman Ave
Langford, British Columbia
Qualifies for First Time Home Buyer GST Rebate!! Discover unparalleled luxury and value in this 2024-built duplex, nestled in the vibrant heart of Langford. This gem boasts a thoughtfully crafted floorplan, blending style and functionality with seamless elegance. Step into a radiant open-concept living space, where the gourmet chef’s kitchen steals the show—featuring gleaming stainless-steel appliances, sleek soft-close cabinetry, and a generous walk-in pantry. Perfect for hosting unforgettable gatherings or cozy family nights, this 3-bedroom, 2.5-bath masterpiece offers room for every moment to shine. Ascend to the primary suite, your private sanctuary, complete with a spacious walk-in closet and a spa-inspired ensuite showcasing a lavish stand-alone tub. Premium upgrades elevate every detail, from chic quartz countertops to an efficient ducted heat pump system for year-round comfort. Outside, a fully fenced backyard with a gas hookup beckons BBQ enthusiasts to create their private oasis, while the expansive driveway ensures ample parking for guests. With thoughtful extras like gas rough-in for a range and boiler, this home is designed for modern ease. Enjoy the freedom of no strata fees, effortless highway access, and a prime location just moments from Costco, trendy coffee shops, top-rated schools, lush parks, and a wealth of amenities in Langford, Colwood, and Millstream. This is more than a home—it’s a lifestyle of sophistication, convenience, and endless possibilities. Welcome to your dream duplex! Price plus GST. (id:60626)
Fair Realty
17985 Woods Road
Prince George, British Columbia
Experience peaceful lakefront living on 5 picturesque acres with over 400 ft of frontage on Eena Lake. Set up for horses, this property offers a parklike setting, privacy, and breathtaking sunsets. Inside, this quality-built 5-bedroom home features hardwood and tile flooring, a central brick fireplace, and abundant windows framing the lake. The dining room opens to the deck, and the main floor family room offers plenty of space for gatherings. Outside, you’ll find a barn, shop, and greenhouse—all with power and water—plus fenced areas for horses and space for gardening. Whether you’re fishing, tending the garden, or simply relaxing by the water, this property offers the the perfect blend of comfort, nature, and country living. Measurements approx, buyer to verify if deemed important. (id:60626)
Royal LePage Aspire Realty
26 16789 60 Avenue
Surrey, British Columbia
Laredo in West Cloverdale! This bright and spacious 1,726 sq ft Amarillo plan END UNIT offers 4 bedrooms (3 up/1 down) and 3 full bathrooms. 9' ceilings, laminate hardwood, oversized windows, level 2 EV charger, b/i vac, and more. Open layout kitchen with granite counters, stainless steel appliances, and eating bar, opening to the family room with slider to the patio and fenced backyard. Separate living/dining with cozy fireplace, plus a large side-by-side double garage for plenty of parking. Short walk to Surrey Center Elementary, Boothroyd Coffee, Cloverdale Athletic Park, Northview Golf, and more! Move-in ready and shows great! (id:60626)
RE/MAX Treeland Realty
320 Husch Road
Kelowna, British Columbia
***Spacious Family Home with Suite Potential, Large Yard & Outdoor Oasis*** Welcome to 320 Husch Road — a charming 4-bedroom plus den, 2-bathroom home set on a generous 0.21-acre lot in a peaceful, family-friendly neighbourhood. Perfect for growing families, this property offers both comfort and versatility. Step outside and enjoy a spacious yard with plenty of room for kids and pets to play, plus a large, covered patio ideal for year-round outdoor dining, BBQs, and gatherings. The bright and functional kitchen is equipped with stainless steel appliances, while the fully finished basement with a separate entrance provides excellent potential for an in-law suite or mortgage helper. This home has been thoughtfully updated with: New siding (2022) New roof (2022) New windows (2020) Deck upgrade (2018) Additional features include a single-car garage, RV parking, and is close to schools, parks, shopping, and public transit. If you’re looking for a well-maintained property with room to grow both inside and out, this is the one to see. (id:60626)
Royal LePage Kelowna
906 Lakeshore Road
Selkirk, Ontario
Pride of ownership evident. This 2+1 bedroom plus loft winterized waterfront cottage has been meticulously maintained and upgraded. Features include full basement with additional living space and new 4 piece bathroom. Back up generator, 2 water supply options, upgraded electrical and plumbing. Gorgeous unobstructed views of Lake Erie from almost anywhere in this home. Ideal for family gatherings and years of memory making. Huge 6 car driveway, tons of storage, Large shed and boathouse by the sandy beach. Area features are numerous and high speed internet is available. Some pictures are virtually staged. This could be the home you were looking for... (id:60626)
Chase Realty Inc.
7129 Jordan Street
Powell River, British Columbia
PERFECT FAMILY HOME. 7129 Jordan Street is the epitome of pride of ownership, located on a large lot on quiet no-thru street and enjoying panoramic ocean views. This well-built main-level-entry home has been meticulously well kept and stylishly updated, including high-efficient natural gas furnace and AC. The spacious kitchen boasts solid wood cabinets with ample prep and storage space, breakfast bar, pantry and nook, and a spacious view deck close by for BBQs. The cozy family room is a great place to relax by the fire, and there's a sunny living room and formal dining. The main level has three bedrooms, including spacious primary bedroom with ensuite. Walk-out basement has guest bedroom, bathroom, huge rec room and storage/work shop. The wide-fronting lot provides parking for the boat and RV, with established landscaping and gardens. A truly turn-key family home in an ideal family location; call for your private viewing today. (id:60626)
Exp Realty (Powell River)
2309 6463 Silver Avenue
Burnaby, British Columbia
DOUBLE Parking spots and DOUBLE Storage Lockers, north east corner unit in Maywood by the park, the centre of the centre. This unit has panoramic view of city, ocean, mountain and Central Park. The second bedroom offers a queen size murphy bed with mattress, can be easily converted into a desk at daytime. Open kitchen island is perfect for dining table. Bosch appliances and A/C equipped, a 119-sqf covered deck is a bonus, plus EV ready parking and one storage locker. Amenities include a gym and large lounge room, and 7*24 concierge. Walking distance to Metrotown skytrain station, bus stops, Central Park, library, crystal mall, Metropolis shopping centre, community centre. Call to see! (id:60626)
Royal Pacific Realty Corp.
32 Arlington Parkway
Paris, Ontario
Welcome to 32 Arlington Parkway in Paris’s sought-after Victoria Park neighborhood. This immaculate 4-bedroom, 4-bathroom (3 full plus main floor powder) home showcases a custom kitchen with quartz countertops, shaker cabinetry, premium gas stove, fridge, dishwasher, garburator, tile backsplash, custom range hood, and drawer organizers. Features include reverse osmosis, water softener, California shutters, blackout window coverings, pot lights, integrated speakers, and a cozy gas fireplace. The upper level offers a spacious primary suite with custom walk-in closet and spa-inspired ensuite, plus three additional bedrooms, two with a Jack-and-Jill bathroom. The finished basement adds a large family room, bedroom, and full bath, while the laundry room is upgraded with shelving and drying bar. There is also additional storage room and cold room. Outside, enjoy a landscaped backyard with new garden beds that house perennial vegetables and an interlocking patio. Updates include trim, baseboards, new dryer, and a water heater with 3-year warranty. With no rentals and easy access to the 403 and only 5 minutes to downtown Paris, parks, schools, and amenities, this A+++ home is move-in ready. (id:60626)
Shaw Realty Group Inc. - Brokerage 2
1104 Hammond Road
Lake Of Bays, Ontario
Tranquil Four Season Living, Just Minutes From Baysville! Featuring 100 Feet Of DIRECT WATERFRONT!!! On The Calm, Sparkling Waters Of Echo Lake, This Secluded Paradise Is Surrounded By Mature Trees And Abundant Wildlife. Embrace The Ultimate Outdoor Lifestyle With Boating, Fishing, Sea-Dooing, Swimming, Paddle Boarding, and Kayaking, Right From Your Private Dock. Over $150K In Upgrades! The Fully Renovated Main Floor Offers An Open-Concept Kitchen With Updated Cabinetry And Vinyl Flooring, A Vaulted-Ceiling Living Room With Massive Picture Windows Overlooking The Lake And A Wood-Burning Fireplace, Plus A Stunning Solarium With Panoramic Views, The Perfect Spot For Morning Sunrises. Walk Out To The Wraparound Composite Deck With Glass Railing (2018). Main Floor Bedroom With Vaulted Ceiling, Closet, And 4-Piece Bath, Plus Laundry With Storage And A 2-Piece Bath. Upstairs Features Two Cozy Bedrooms With Broadloom And Large Lake-View Windows. 4 Season Home, Caters To The Snowmobile Enthusiasts. Brand New UV Water Filtration, Three Garden Sheds For Water Toys/Bunkies, Landscaped Hedges, Firepit, And Steps To A Private Dock (2017). Updated Siding And Steel Roof (2011), Deck Windows (2017), And LR Windows (2019). Short Term Rentals Permitted Ideal Income Potential. 4 Season Home - Municipal Road Plowed By City - Long Private Driveway With Parking For 7+ Vehicles. Prime Location: 7 Mins To Baysville Marina / Restaurants, 20 Mins To Hwy 11, And 25 Mins To Bracebridge! (id:60626)
RE/MAX Hallmark Chay Realty
185 Garfield Street
Gananoque, Ontario
Welcome to 185 Garfield Street! This beautifully maintained detached raised bungalow is located in one of Gananoque's most desirable executive subdivisions and offers over 1,500 sq ft on the main floor. Step into a bright, spacious main level featuring two generously sized bedrooms and two full bathrooms, including a private en-suite in the primary suite. The open-concept living space flows into a sun-filled kitchen, leading out to your own private deck, complete with a hot tub, ideal for relaxing or entertaining year-round. The fully landscaped yard offers both curb appeal and outdoor enjoyment, while the fully finished basement extends your living space with a third bedroom, half bathroom, and a cozy rec room. What truly sets this home apart is the self-contained 1-bedroom, 1-bathroom in-law suite with its own separate entrance, perfect for extended family or guests. Don't miss your chance to own this rare offering in Gananoque, just minutes from the St. Lawrence River and all the charm this historic town has to offer. (id:60626)
Sutton Group-Masters Realty Inc.
20 Wentworth Close Sw
Calgary, Alberta
Nestled on a quiet street in the highly sought-after community of West Springs, this spacious 3-bedroom home has been lovingly updated and offers the perfect blend of comfort and functionality. With schools, including Joan of Arc (K to 9), 15 mins drive to downtown, easy access to the ring road; and countless amenities just a short walk away, the location is truly unbeatable. The main floor welcomes you with a bright and open living room featuring a cozy fireplace, alongside a large kitchen filled with natural light, a gas range, and upgraded stainless steel appliances. A formal dining room and family room provide plenty of space for gatherings, while a versatile main floor office/den can easily be used as a fourth bedroom. A convenient laundry/mud room and powder room complete the main level. Upstairs, the enormous primary retreat is a true haven, offering an ensuite with plenty of space to relax and unwind including double vanity and soaker tub. Two additional generously sized bedrooms and a full bathroom make an ideal setup for family living. Enjoy year-round comfort with central A/C, and step outside to a spacious backyard with a beautifully appointed deck and pergola — perfect for summer BBQs, kids’ play, or even a trampoline. The lower level is unfinished and ready for your personal touch to create the dream space you’ve always envisioned. This well-cared-for home offers a fantastic opportunity to move into one of Calgary’s most desirable communities. (id:60626)
Real Broker
5300 Main Street Unit# 124
Kelowna, British Columbia
Step inside this brand new, move-in ready townhome at Parallel 4, Kettle Valley's newest community. It's the only one like it in the community! The open-concept main floor boasts a spacious, gourmet two-tone kitchen with a large island, designer finishes and Wi-Fi enabled Samsung appliances including fridge, dishwasher, gas stove and built-in microwave. Enjoy seamless indoor/outdoor living and bbq season with the deck off the kitchen. Retreat to the bedrooms upstairs. The primary has a large walk-in closet and ensuite with rainfall shower and quartz counters. 2 additional bedrooms, a full bathroom, and laundry complete this level. Other designer touches include 9ft ceilings, a built-in floating tv shelf in the living room, custom closet shelving, a built-in bench in the mud room, and roller blinds. This home features an xl double side-by-side garage wired for EV. Home 124 boasts a lot of yard space! Access the front and side yard from the main level entrance, with gated access to Chute Lake Road. Live steps away from top-rated schools, endless parks and trails, grocery options, award-winning wineries & more. Don’t wait to call one of Kelowna’s most coveted family-friendly neighbourhoods home. This brand-new townhome is move-in ready and PTT-exempt. To view this home, or others now selling within the community, visit our NEW SHOWHOME at 106-5300 Main Street. Now open Fridays- Sundays from 12-3pm. (id:60626)
RE/MAX Kelowna
610 8561 203a Avenue
Langley, British Columbia
EXTREMELY RARE SPACIOUS CORNER 3 BEDROOM AND SOLARIUM PENTHOUSE WOTH SOARING 20 FOOT CEILINGS AT YORKSON PARK! This unique home features a large kitchen with shaker cabinetry, sleek stainless steel appliances and spacious island, flowing on durable laminate flooring into the dining and living rooms with soaring windows inviting quiet inner courtyard views. 3 sizeable bedrooms and retractable glass solarium with gas hookup are perfect for growing families and downsizers alike. This home is equipped with an energy efficient heat pump (air-conditioning & heat) and spa bathrooms with stone counters and beautiful tiles. Conveniently located across from Carvolth Park & Ride and close to shopping and Highway 1 access. Includes 2 parking stalls and 1 storage locker. *OPEN HOUSE: AUG 23 & 24 2-4PM* (id:60626)
Oakwyn Realty Ltd.
2509 Bronzite Pl
Langford, British Columbia
Move-in ready! Experience elevated living in this spacious townhome featuring 3 bedrooms, 3 bathrooms, and over 1,700 sq. ft. of thoughtfully designed space. The main level boasts open concept living with spacious dining and living areas, a beautifully designed kitchen with quartz countertops, 4 piece bathroom and cozy bedroom. Upstairs you'll find the luxury primary bedroom featuring a walk-in-closet and ensuite, second bedroom, 4 piece bathroom, laundry room, and flex space perfect for a home office or gym. Enjoy the tranquility of the Ridge on the peaceful lower level patio and second level balcony. This home includes secure underground parking, storage locker, a multi-head ductless heat pump for heating and cooling, fireplace, and a Whirlpool appliance package with a wall oven and gas range. The strata amenities include a gym, community gardens, a bike and dog wash, and an outdoor patio. Located near Bear Mountain, you’ll enjoy two Championship Golf courses, endless recreational opportunities, and convenient shopping. (id:60626)
Royal LePage Coast Capital - Westshore
25 Freestone Way
Saprae Creek, Alberta
This exceptional 4-bedroom plus a Den, 3.5-bathroom home nestled on a sprawling 1.725-acre lot in the desirable Saprae Creek community. With nearly 3,500 sq ft of living space, the layout is thoughtfully designed to maximize both privacy and social interaction. The heart of the home features a large kitchen equipped with beautiful granite countertops and upgraded appliances, double oven, and a trash compactor, perfect for culinary enthusiasts. The dining area opens onto a 16x6 screened-in deck with a natural gas hookup for your barbecue, leading to a 16’x16’ deck with a gazebo overlooking the backyard. The living room boasts large windows that flood the space with natural light, creating a warm and inviting atmosphere especially with the gas fireplace and a built-in speaker system.Enjoy the comfort of in-floor heating system throughout the home ( NO FURNACE) along with a yearly serviced boiler and newer hot water tanks for both in-floor and household use. The property also boasts a septic system with town sewer, completed in July 2022. Retreat to the spacious primary bedroom, complete with a generous walk-in-closet, an ensuite bathroom for added privacy and comfort. Additionally, the room boasts panoramic views of the front of the property through its expansive windows. Main floor laundry/ half bath combo with granite countertops and flooding of natural light. Finishing off the main floor is two more generously sized bedrooms and showcases new SPC flooring installed in 2024 through -out the main level.The walk-out basement that seamlessly blends comfort and functionality. As you enter, you'll be greeted by a spacious family and recreation room, bathed in natural light from the large windows that frame the picturesque outdoor views. Adjacent to the rec room, is a versatile den that can serve as a home office, study, or additional guest space, catering to your lifestyle needs. The oversized bedroom provides a tranquil retreat, featuring generous dimensions and plenty of closet space, ensuring comfort and privacy. Completing this remarkable basement is a full bath, designed with modern fixtures and finishes for convenience and style. Step outside through the garden doors to discover a covered concrete patio, ideal for alfresco dining or enjoying your morning coffee while taking in the serene surroundings. Outside features an expansive 8-foot-wide deck that wraps around the north and east sides of the house.The oversized double garage, (27’x23’) complete with a gas heater and a large 20 ft single door. For added versatility, the property includes a charming single level home featuring one-bedroom, one-bath, complete with in floor heat, full kitchen, laundry and an attached 16’x30’ garage which is also has in-floor-heat, and 20’x40’ deck leading to a firepit area. Perfect for guests or rental opportunities. The paved driveway and low-maintenance yard, enhanced with millings to minimize dust, provide plenty of parking for trailers, campers, boats etc. Call today! (id:60626)
RE/MAX Connect
6782 Dickinson Rd
Nanaimo, British Columbia
North Nanaimo? This home is as 'north' as north Nanaimo can get, before you become a display case a Cabela's. You are steps away from community recreational fields, shopping (Woodgrove Mall, Costco, etc), schools (McGirr) and the public access to north Nanaimo's most coveted off leash dog park! Not a dog person? Don't worry, your cat will love the sunken living room. I digress, as this sprawling rancher stretches across a whopping 13,800 sqft lot, with those characteristic north Nanaimo views of the Winchelsea Islands, out your window(s). Enjoy direct access to an ocean facing patio form the bright and sizeable kitchen, 3 bedrooms, 3 bathrooms (2 FULL + 1 HALF), along with a formal living room and family room. There is also level entry to the attached double car garage with plenty of exterior parking for a boat or RV. This property a fine fit for almost anyone! Oh, and your cat will love the sunken living room. Wait, did I already mention that? See you soon! (id:60626)
Royal LePage Nanaimo Realty Ld
319 750 Dogwood Street
Coquitlam, British Columbia
Modern living at Kira in vibrant Burquitlam! This bright 3-bedroom, 2-bath home offers a functional layout with separated bedrooms, oversized windows for natural light, and a contemporary kitchen with stainless steel appliances, sleek cabinetry, and a large island. Enjoy a covered balcony plus access to amenities including a gym, rooftop terrace, lounge, yoga room, and playground. Conveniently located near Burquitlam SkyTrain, YMCA, Safeway, schools, and parks, with easy access to Hwy 1 & SFU. Includes 2 parking stalls and 1 locker. Pets welcome! (id:60626)
Sutton Group - 1st West Realty
224 8a Street Ne
Calgary, Alberta
Experience the Fusion of Luxury and Lifestyle in the Heart of Bridgeland — Welcome to 224 8A Street NE. Located on a charming, tree-lined street in one of Calgary’s most coveted neighborhoods, this exquisitely renovated bungalow seamlessly combines contemporary elegance with timeless appeal. Every detail of this home has been meticulously upgraded to provide an exceptional living environment where comfort, style, and convenience converge.Step inside to find soaring 11-foot ceilings, an open-concept layout flooded with natural light, and sleek luxury vinyl plank flooring that flows throughout the main level. The chef-inspired kitchen is a true centerpiece, featuring sophisticated two-tone cabinetry reaching the ceiling, pristine stainless steel appliances, a functional island with built-in microwave, and a striking double-stacked quartz countertop—perfectly balancing style and practicality.The primary suite serves as a private retreat, complete with custom built-ins and a luxurious ensuite boasting a full-height tiled shower. Two additional spacious bedrooms, each with integrated storage, share an elegantly appointed four-piece bathroom. The fully developed basement enhances the home's versatility, offering a legal three-bedroom suite with a full bathroom, laundry facilities, and a versatile den—ideal for multigenerational living, rental income, or a premium Airbnb property.Outside, the home exudes curb appeal with new stucco, a modern roof, updated eavestroughs, and freshly landscaped grounds. A brand-new, fully insulated triple garage with drywall and two overhead doors completes this exceptional property.Perfectly situated within walking distance to the Bow River pathways, St. Patrick’s Island, the Calgary Zoo, Bridgeland Market, and some of Calgary’s premier restaurants and cafes, this home invites you to embrace an elevated urban lifestyle. Opportunities like this are rare—schedule your private viewing today and discover the pinnacle of Bridgeland luxury .Interested in the investment potential? Ask about the forecasted Airbnb rental income for this remarkable property. (id:60626)
RE/MAX Irealty Innovations
48040 Range 212 Road
Rural Camrose County, Alberta
Welcome to this beautifully maintained property offering the perfect balance of modern comfort and country living. Situated on 134 acres of productive crop land, this acreage provides ample space, privacy, and potential—all within minutes of Camrose.Step inside and experience the warmth and style of this thoughtfully designed home. The spacious kitchen is a showstopper, featuring stylish cabinetry, a large island, and a walk-in pantry—perfect for home cooks and entertainers alike. Vaulted ceilings and abundant natural light create a bright, airy atmosphere throughout the main living spaces.The large primary bedroom is your private retreat, complete with a walk-in closet and a full 4-piece ensuite bathroom. Two additional generously sized bedrooms and another full bathroom offer plenty of room for family or guests. A dedicated laundry room with extra storage ensures daily life stays organized and efficient.Convenience is key with both front and back entryway closets, keeping clutter out of sight. Enjoy your morning coffee on the east-facing deck and unwind in the evenings on the west-facing deck—each offering stunning prairie views.Outside, an oversized double detached garage provides more than just parking. Heated with in-floor heat and featuring a roughed-in shower and workshop area, it’s the perfect setup for hobbyists, mechanics, or anyone in need of a versatile workspace.Whether you're dreaming of a hobby farm, expanding your operation, or simply enjoying wide-open spaces, this property is ready to meet your needs. Don't miss this rare opportunity to own a prime piece of land with a move-in-ready home just outside the city. (id:60626)
RE/MAX Real Estate (Edmonton) Ltd.
33479 5 Avenue
Mission, British Columbia
Multifamily zoning & 2 road frontages on this corner lot in Central Mission! Classic heritage and charming 2 storey home with modern updates throughout offering TREMENDOUS value. Cozy home featuring a living room upon entry, white kitchen with shaker cabinets, farmhouse sink & S/S appliances, breakfast nook , 2 Bedrooms and the main bathroom. Basement boasts a multi purpose recreation room along with your Primary bedroom featuring a beautiful ensuite bathroom that has a frameless glass & brick tiled shower. Enjoy your massive South facing deck off the mud room ideal for entertaining & bbqing along with direct access to your hot tub. Single car garage/workshop with a studio located above (perfect flex space for bedroom, craft/hobby room, man cave.) Newer windows, plumbing, flooring & more! (id:60626)
Exp Realty Of Canada
3725 Switch Road
Fort Erie, Ontario
Welcome to 3725 Switch Road, a modern bungalow tucked away on a private 1-acre lot in Stevensville's sought-after Black Creek community. Surrounded by mature trees and landscaped gardens, this property offers both the serenity of country living and the convenience of nearby amenities. The homes inviting layout blends comfort and style. A bright living room with a fireplace and picture windows sets the tone, while the chef-inspired kitchen with custom cabinetry and ample counter space flows easily into the dining area, perfect for everyday living or hosting friends and family. The stunning sunroom is a true showpiece, featuring vaulted pine ceilings, a second fireplace and walls of glass overlooking the tranquil backyard pond and forested grounds. Its a space that feels both luxurious and down-to-earth, ideal for quiet mornings, entertaining or simply unwinding after a long day. Three spacious bedrooms and two modern bathrooms offer comfort and privacy, while the finished basement provides flexibility for a rec room, guest suite or home office. The oversized driveway and attached garage ensure plenty of parking and storage. Just steps from the Niagara Parkway and Niagara River, outdoor adventures await with scenic trails, cycling routes and water access close by. Families will appreciate proximity to local schools, shops and Stevensville's Safari Niagara, while golf courses, Crystal Beach, Fort Erie and Niagara Falls are just a short drive away. Whether you're searching for a private retreat, a family-friendly home or a place to enjoy an active lifestyle, this property delivers it all! Perfectly combining modern comfort, functional living space and scenic surroundings, this property offers a rare opportunity to embrace both relaxation and convenience in one of the Niagara regions most desirable communities. Book your showing today! (id:60626)
Exp Realty
900 Doon Village Road Unit# 4
Kitchener, Ontario
Welcome to this stunning 4-bedroom bungalow condo townhouse, totaling 2900 finished square feet that perfectly blends luxury, functionality, and convenience. From the moment you arrive, you’ll be impressed by the beautiful curb appeal and double garage. Step inside to discover a spacious open-concept main level, with California shutters throughout, featuring a recently updated chef’s kitchen with a large island, quartz countertops, built-in stove & microwave, sleek glass backsplash, and walkout to a private deck—ideal for barbecues and entertaining. The bright living and dining area showcases rich wood flooring, elegant coffered ceilings in modern brown and white tones, and a glass-encased stairway railing that adds a touch of sophistication. The generous primary suite boasts a private ensuite, and with three full bathrooms throughout, there’s plenty of space for family and guests. The lower level offers a spacious rec room with a walkout to a private backyard and patio area, perfect for gatherings or quiet evenings. A second area with kitchen potential opens the door to granny suite possibilities. All this in a fantastic location—close to shopping, schools, and just minutes from Hwy 401, making it ideal for GTA commuters. This home truly has it all—style, space, and versatility! **Some rooms are virtually staged** (id:60626)
RE/MAX Twin City Realty Inc.

