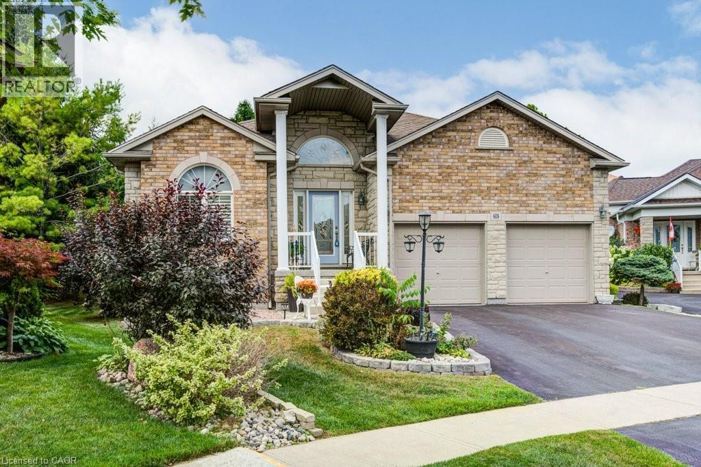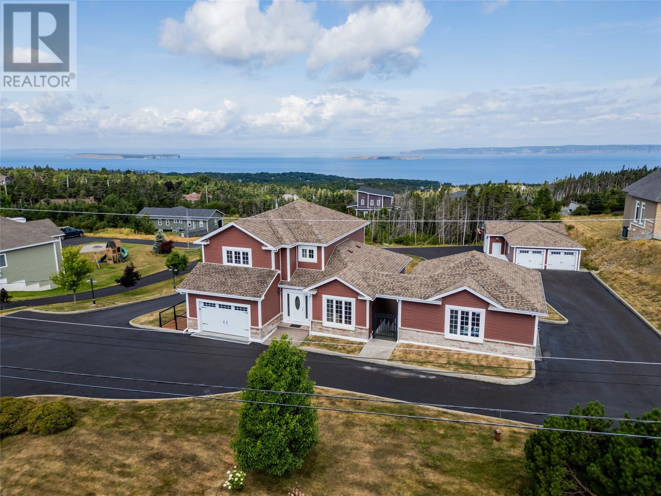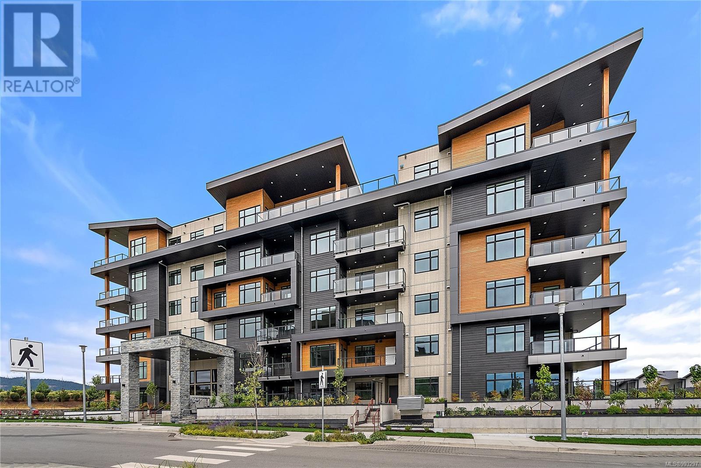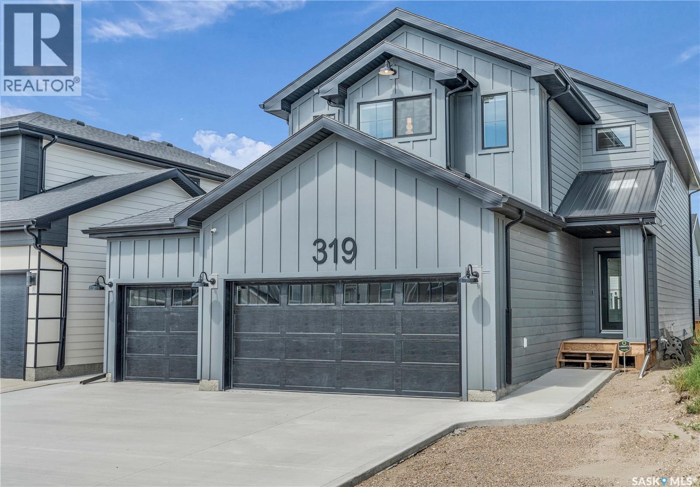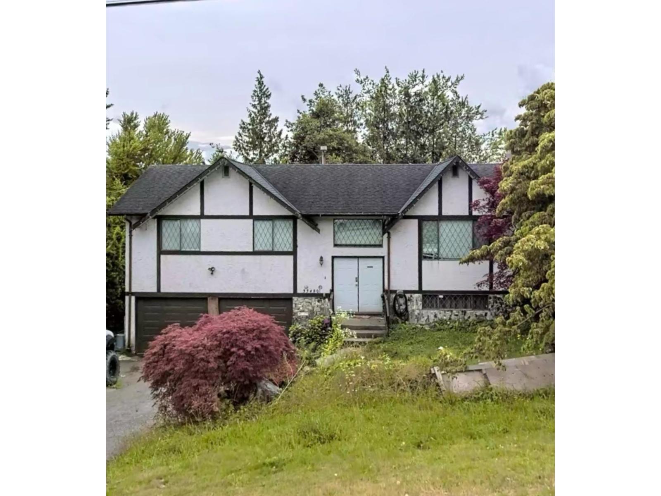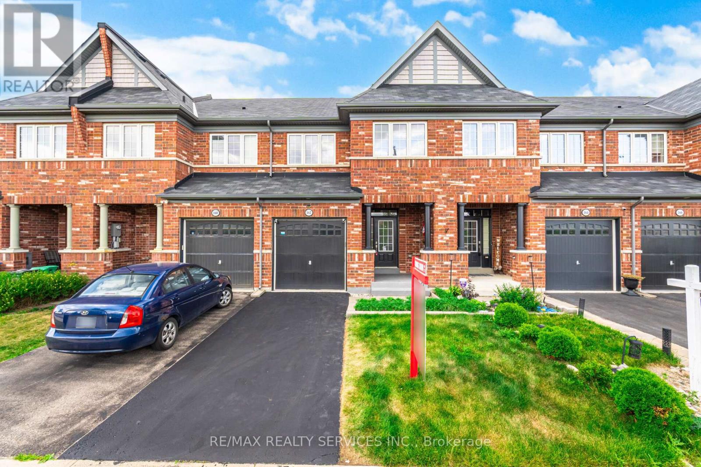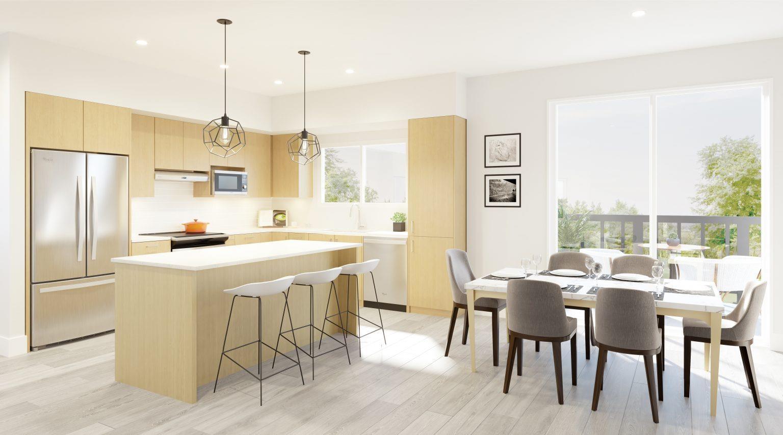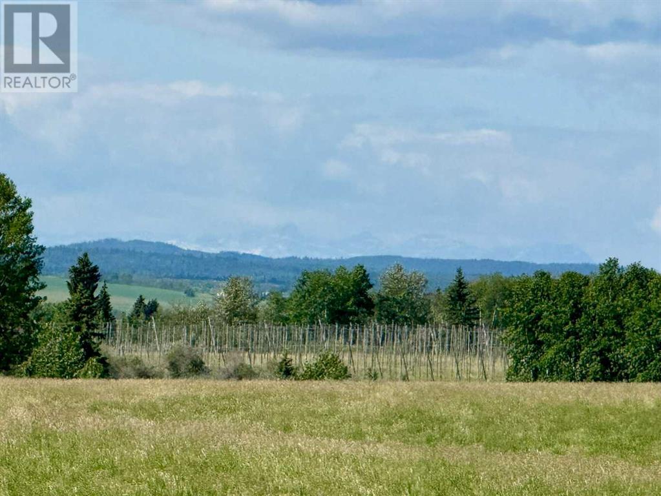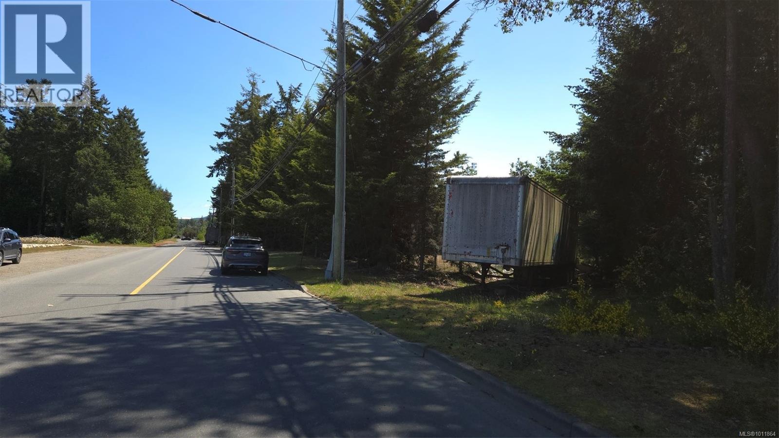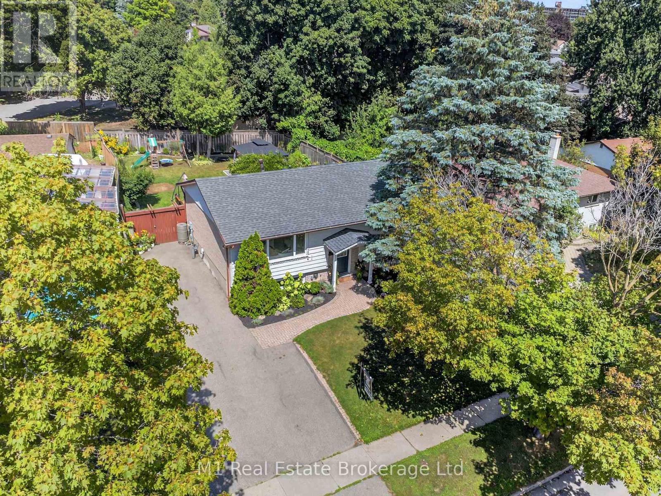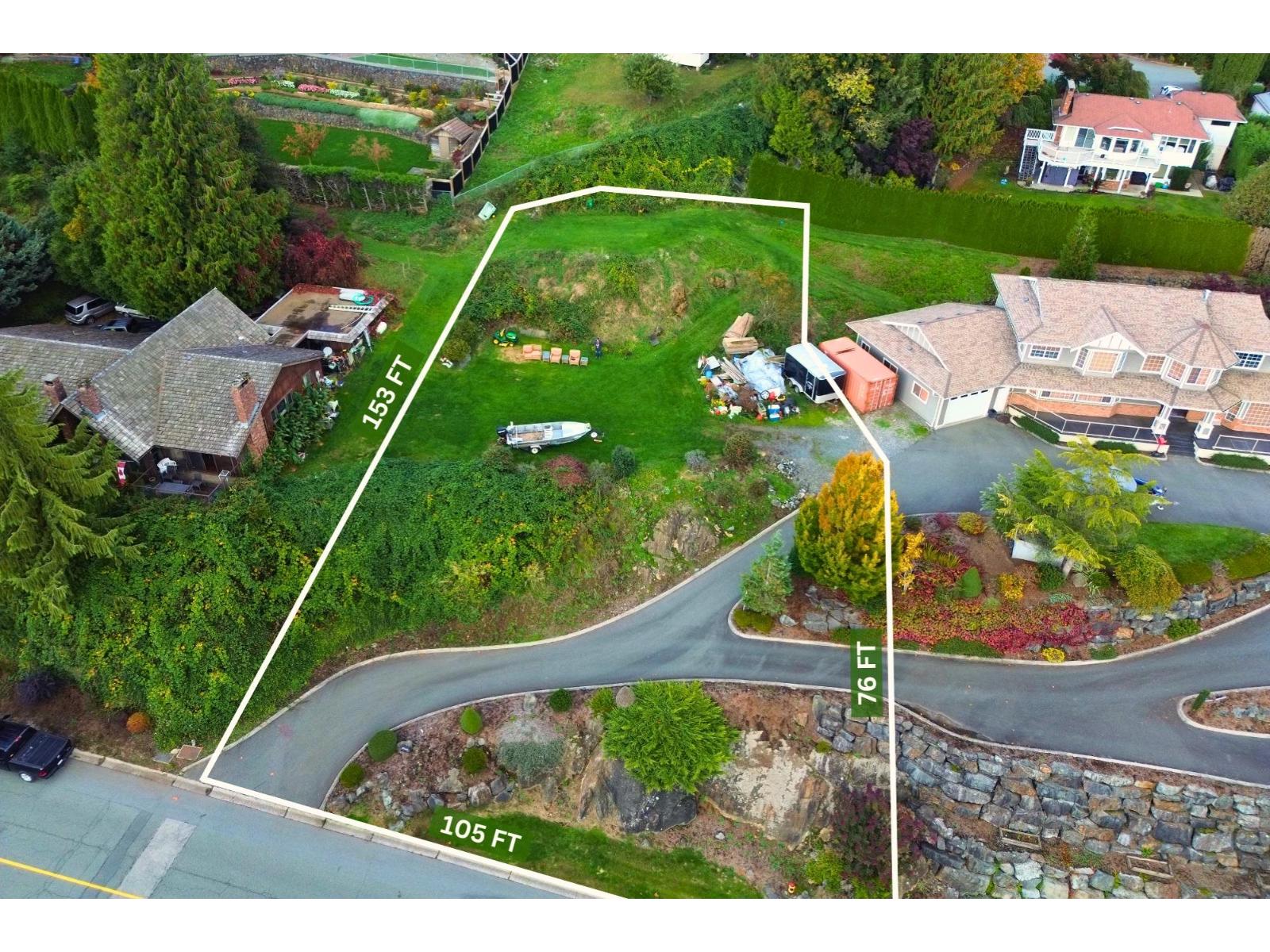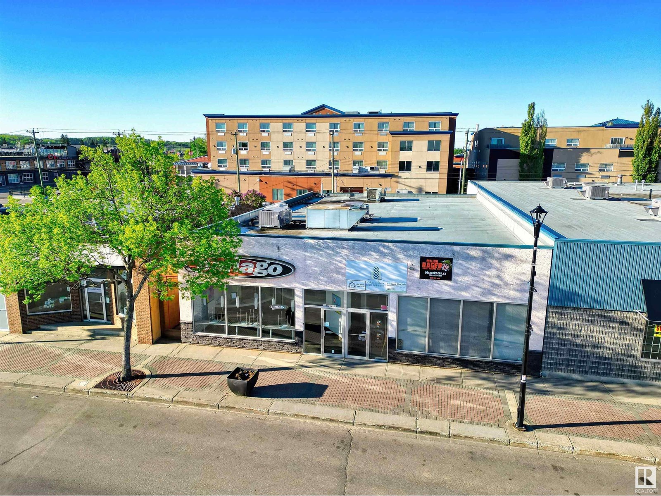603 Fox Hollow Court
Woodstock, Ontario
Welcome to this stunning 3 bed, 3 bath bungalow nestled in one of Woodstock’s most desirable adult lifestyle communities, Sally Creek 55+ Adult Lifestyle neighbourhood. Tucked on a quiet cul-de-sac, this one-owner home sits on a rare pie-shaped lot with a beautiful landscaped garden and private deck. Just steps away—less than 100m—you’ll find the pristine Sally Creek Golf Course, peaceful natural creeks, and easy access to major highways. Enjoy the convenience of nearby amenities including a vibrant local brewery, popular restaurants, and shopping. Step inside to discover gleaming hardwood floors throughout the main level and a bright, open-concept layout designed for both comfort and entertaining. The vaulted ceilings in the living room create an airy, elegant atmosphere, while the spacious dining and kitchen areas make hosting family and friends a delight. The primary suite feels like a private getaway with a walk-in closet and spa-like ensuite. The finished basement adds a third bedroom with its own ensuite and storage space. The oversized yard is a rare find—featuring a large deck that overlooks beautifully landscaped gardens, perfect for outdoor gatherings or simply relaxing with a morning coffee. This home offers the ease of main-floor living, making it an ideal fit for older families or those looking to downsize without compromising on space and style. With its unbeatable location and thoughtful design, this bungalow truly has it all. (id:60626)
Shaw Realty Group Inc.
Shaw Realty Group Inc. - Brokerage 2
32 Centre Street
Cambridge, Ontario
Craving a little luxury in your everyday life? This East Galt beauty blends comfort, style and serious vacation vibes—without ever leaving home. The backyard is a private retreat complete with a brand new hot tub (2025), tiki bar, and a 16' x 32' heated inground pool with stone waterfall and cabana. Whether you're hosting weekend get-togethers or enjoying a peaceful evening under the stars, this outdoor space delivers. Recent updates include a new pool liner (2024) and a pool heater replaced just three years ago. Step inside to discover 4+1 bedrooms and a main floor bathroom that feels more like a spa—Jacuzzi tub, dual rain shower heads, heated floors, and double sinks included. The kitchen is bright and welcoming with in-floor heating, stone countertops, stainless appliances, and skylights (2022) that fill the space with natural light. Downstairs, a finished basement offers a cozy gas fireplace and flexible living space for movie nights, guests or a home gym. Outside, you'll find a private triple-wide aggregate concrete driveway and an incredible heated 3-car garage/shop with 10-foot ceilings, an oversized 9-foot door and an attached lounge area—ideal for game day or quiet escapes. Every inch of this home is designed to help you slow down, kick back, and enjoy the moment. If you’re looking for more than just a house—if you’re ready for a lifestyle—this is the one. Book your private viewing today! (id:60626)
R.w. Dyer Realty Inc.
15 Everest Street
Paradise, Newfoundland & Labrador
Wow factor unlocked! Nestled on a one acre lot in a prestigious Paradise neighbourhood, 15 Everest Street is the one that has it all! Pull your car into the expansive paved driveway that wraps around the entirety of the house offering access to both the attached and detached garages making storage a breeze. Inside, the separate foyer leads to the main floor with gleaming hardwood floors throughout. Here you'll find a formal living room to the front of the home as well as a family room at the rear which opens to the kitchen and dining area, creating an ideal space for all your get togethers or family meals. The spacious kitchen features dark cabinetry, stainless steel appliances, a centre island, and walk-in pantry. For additional comfort and efficiency, this property includes a dual head mini split as well as Generac generator in case the need arises. The second floor locates 3 well appointed bedrooms and main bathroom. The spacious primary bedroom also features a 3 piece ensuite. The fully developed basement boasts walkout access to the backyard along with a third family room, fourth bedroom, and full bathroom. Outside, the meticulously maintained lot has plenty of space for entertainment, relaxation, or play! Kick back on the deck and take in the ocean views with your morning coffee or evening barbecue while enjoying peace and privacy. The automatic perimeter lighting and well equipped security system will only add to the comfort of this home. Hidden away from the hustle and bustle of the city, highway access is only around the corner so you can get where you need to be and avoid the traffic. For those trail enthusiasts who enjoy running, walking, or biking, the Newfoundland T'Railway system is also close by. Unique in location, design, and property, this is truly a "forever home" you'll want to see. Arrange your viewing today! (id:60626)
3% Realty East Coast
39 Newman Road
Kawartha Lakes, Ontario
Welcome to 39 Newman Rd. in the charming community of Newman's Beach minutes from Little Britain! Discover this inviting waterfront bungalow on the serene shores of Lake Scugog, offering direct access to the Trent-Severn Waterway system. Nestled on over half an acre, this mostly brick home boasts a spacious 3-bedroom, 3-bathroom layout, perfect for lakeside living. Step inside to the grand living and dining area, where a classic wood-burring fireplace and breathtaking waterfront views create a warm and cozy atmosphere. The mid-century modern inspired eat-in kitchen features a built-in bench, offering a cozy diner-style experience. Enjoy the expansive media and sunroom, flooded with natural light form its vaulted ceilings and numerous windows. Plus, convenient main-floor laundry adds a practical touch to everyday life. The versatile basement includes a kitchenette, sauna, 3-piece bath, rec room, utility room, and a workshop with direct garage access. Outdoors, you'll find a private, extra-large backyard with a greenhouse, gardens, dry boathouse, and plenty of space to relax, play or fish. This well-loved family home is waiting for a new owner, so don't miss the opportunity to own this stand-out waterfront retreat-make it yours today! (id:60626)
RE/MAX All-Stars Realty Inc.
209 2520 Hackett Cres
Central Saanich, British Columbia
Move in ready!! The Sequoia Condos at Marigold Lands – A haven of luxury and tranquility. With a total of 50 residences, this development offers an array of spacious one, two, and three bedrooms, many enhanced by the inclusion of dens for extra space and stunning coastal ocean views. Designed by Kimberly Williams Interiors, two crafted schemes are available for selection paired with KitchenAid stainless steel appliances and fireplaces in each unit. Community and relaxation intersect at the rooftop patio with dedicated BBQ area, unobstructed water and sunset views. Storage, bike storage, and secure parking included! The Saanich Peninsula offers a wide range of outdoor activities including hiking, biking, fishing, and kayaking. Situated only minutes away from the Victoria International Airport, BC Ferries, The Anacortes Ferry, and the seaside Town of Sidney, The Sequoia condos are located in a fantastic area to call home. (id:60626)
Coldwell Banker Oceanside Real Estate
319 Dziadyk Bend
Saskatoon, Saskatchewan
This exceptional, fully developed two-story residence offers 2,346 sq ft of impeccably crafted living space, complete with a triple attached insulated garage. The main floor welcomes you with a spacious mudroom and walk-in closet, flowing effortlessly into a custom walkthrough pantry adorned with cabinetry and quartz countertops. The contemporary kitchen, generous dining area, and inviting living room create an open, elegant atmosphere ideal for both entertaining and everyday living. A well-appointed half bath adds convenience to this level. Upstairs, the sun-filled primary suite boasts an expansive walk-in closet and a spa-inspired five-piece ensuite. Two additional bedrooms, a four-piece bathroom, laundry room, and versatile bonus room provide comfort and flexibility for the entire household. The fully developed basement offers a large family room, den, additional bedroom, and full bathroom, extending the home’s living space. Premium upgrades include the custom pantry, concrete patio, air conditioning, and refined finishes throughout. Front landscaping will be completed by the developer, and the home’s remaining warranty will be transferred to the new owners. Perfectly positioned just steps from schools, Costco, and all the amenities of The Meadows. (id:60626)
Coldwell Banker Signature
33480 10th Avenue
Mission, British Columbia
Great family home with an en-law suite on a large lot of 10,800 square feet. Needs updating. Close to schools and transit. Open House Saturday, Aug 23rd, 2pm to 3:30pm. (id:60626)
Sutton Group-West Coast Realty
101 Golden Acres Drive
Smithville, Ontario
Welcome to 101 Golden Acres Drive — a beautifully updated home nestled in one of Smithville’s most sought-after and family-friendly neighbourhoods. Surrounded by modern homes and a strong sense of community, this property offers the perfect blend of comfort, style, and future potential. Inside, you’ll find a thoughtfully laid-out floor plan featuring an abundance of natural light and contemporary finishes throughout. The kitchen has been tastefully updated with sleek cabinetry, quality appliances, and plenty of prep space — ideal for cooking and entertaining. The bathrooms have also been modernized, along with new flooring throughout the home, giving it a fresh, cohesive feel from top to bottom. The living and dining areas flow seamlessly, making the space feel open and inviting, while the generous-sized bedrooms offer plenty of room for the whole family. The unfinished basement is brimming with potential, offering the perfect canvas for a rec room, gym, or home office — and comes complete with a 4-piece roughed-in bathroom for added convenience and future value. Step outside and fall in love with the expansive, fully fenced backyard featuring a large deck and a secondary seating area — perfect for relaxing evenings, outdoor dining, or summer get-togethers. With its ideal location, stylish upgrades, and potential for more, this home is a true standout in the Smithville market. (id:60626)
Exp Realty
202, 235 Lebel Crescent Nw
Calgary, Alberta
Welcome to a lifestyle of sophistication and ease at Capella in University District—where upscale design meets the energy of one of Calgary’s most vibrant, walkable neighborhoods. This two-bedroom plus den, two-bathroom residence offers not just a home, but a way of life—complete with a private attached garage, rare in inner-city living.Step inside and be greeted by a stunning open-concept layout, elevated by soaring 10-foot ceilings and oversized windows that bathe the space in natural light. The heart of the home is the gourmet kitchen, a dream for any home chef. Outfitted with sleek stainless steel appliances, a gas cooktop, quartz countertops, and an expansive island, it’s made for both everyday cooking and effortless entertaining.Tucked away for privacy, the primary retreat is a calming sanctuary. It features a spacious walk-in closet and a luxurious five-piece ensuite, complete with dual vanities, quartz counters, and a deep soaker tub—perfect for unwinding after a long day. The second bedroom offers comfort and flexibility for guests or family, paired with its own elegant four-piece bathroom.Whether you're working from home or need a creative space, the versatile den provides the ideal solution—bright, quiet, and adaptable to your lifestyle needs.Capella’s intimate collection of just eight single-level residences ensures peace, privacy, and exclusivity. Step outside to your own private balcony, where you can sip morning coffee or enjoy summer evenings in the fresh air. The attached garage offers both convenience and security, with space for your vehicle and all your gear—whether that’s skis, bikes, or storage bins.Location is everything, and this one delivers. Just steps from the University of Calgary, Alberta Children’s Hospital, parks, and a host of boutique shops, cafés, and restaurants, this home is at the heart of it all. Plus, with quick access to downtown, Winsport, and the mountains, adventure is always within reach. (id:60626)
Real Estate Professionals Inc.
162 Sussexvale Drive
Brampton, Ontario
Check Out This !!! FreeHold Townhouse ,Beautiful 3+1 Bedroom , 4Washroom( Loft On 2nd Level) + Finished Basement with 3Pc Washroom . New Hardwood Floor on 2nd Floor + Custom Built Closet . 9ft Ceiling on main floor . Gleaming Hardwood Floors ## NO Carpet in House## Access To Garage. Upgraded Kitchen With Blacksplash, Breakfast Bar & Under Cabinet Lighting .Spacious Primary Bedroom With 4 Pc Ensuite, Sep Shower,Soaker Tub, Custom Built W/I Closet. Finished Basement With Rec Rm, Stair Lighting, 3Pc Washroom, Pot Lights in BSMT , Built-In Speakers & Movie Projector. ##Extra Deep Lot## Very Convenient Location Close to HWY 410 , Schools , Park & Plaza . (id:60626)
RE/MAX Realty Services Inc.
38 Setonstone Green Se
Calgary, Alberta
BETTER THAN NEW! This Oxford 2 model home built by popular Trico Homes makes for the perfect family home and comes with a completed legal basement suite. This stunning home has an open concept floor plan with generous sized living room, dining room and gourmet kitchen full of delectable upgrades and designer colors. White cabinets, quartz countertops, sleek stainless steel appliances, and luxury vinyl plank flooring on the main floor make this bright and stylish home an ideal space for entertaining your guests. Upstairs you will find a large bonus room, Master bedroom with full 5-piece ensuite, 2 additional bedrooms, laundry and secondary bathroom. All spaces are bright, open and ready for your personal touches. The lower level has a LEGAL 2 bedroom suite, completed to a high standard and can be ideal for visitors like extended family, friends,or guests or CAN BE RENTED TO GENERATE INCOME. This is PRICED EXTREMELY WELL, and you must come to see this property and be delighted by its design. House is very well kept, landscaping is completed, and home is ready for new owners to enjoy! (id:60626)
RE/MAX Complete Realty
97 7381 Preston Boulevard
Mission, British Columbia
ROOFTOP PATIO DECKS engineered for hot tubs with most units having PANORAMIC VALLEY views! Welcome to SKYVIEW Townhomes where modern design meets elevated living in the heart of Mission. HISTORIC & prime location! Thoughtfully crafted 3-bed, 2.5-bath w/ yards & VIEWS. Inside, enjoy an open living kitchen & dining, complete w/ spacious island perfect for entertaining. The primary bdrm includes a private ensuite & walk-in closet, while the double garage offers plenty of space for storage & parking. All of this in a central location, close to shops, schools, and just a short drive to downtown Mission, the West Coast Express commuter train & the river front marina! Two plans to choose from (this one is the A floor plan) See virtual link to register & see Presentation day & hours. (id:60626)
RE/MAX Magnolia
11 16888 80 Avenue
Surrey, British Columbia
Unbeatable Price! Don't miss this rare opportunity to own a stunning Stonecroft rancher townhome with a fully finished basement in one of Polygon's most sought-after 55+ communities in Fleetwood. This beautifully maintained home features vaulted ceilings, hardwood floors, and two gas fireplaces, creating a warm and spacious atmosphere. The bright kitchen offers granite countertops, ample cabinetry, and a built-in microwave. The main floor includes a living/dining area, cozy family room, and a spacious primary suite with walk-in closet and luxurious 5-piece ensuite. Downstairs you'll find a huge rec room, media room, massive third bedroom, and 4-piece bath-perfect for guests or entertaining. Bonus features: A/C, tankless hot water, fenced yard, and double garage. Incredible value in a prime location near all amenities! (id:60626)
Exp Realty Of Canada
Rr40 South Of Twp Rd 293
Rural Mountain View County, Alberta
Don't miss this opportunity to own a beautiful piece of land with an amazing well in a great community! This fully fenced 80-acre parcel offers mountain views and total privacy, just 35 minutes from NW Calgary and 30 minutes northeast of Cochrane. Approximately 55 acres were previously seeded to hay, while the balance is cross-fenced and ideal for horse pasture. The land features gently rolling terrain with multiple excellent building sites—many of which are well-suited for a walkout home. A high-producing well is already in place (ran by generator). The west side of the property includes a seasonal creek, attractive rolling topography, and pockets of trees. Power and natural gas are available. Located near the end of a no-thru road. Please do not access the property without permission. (id:60626)
Cir Realty
329 Central Avenue
Grimsby, Ontario
Welcome to 329 Central Avenue in beautiful Grimsby a fully updated 4-level backsplit offering modern style and versatile living space in a family-friendly neighbourhood. Set on a generous corner lot, this home features an open-concept main level with hardwood floors and a bright bay window that fills the living room with natural light. The stunning kitchen includes a large island with seating, induction cooktop, built-in oven, stainless steel appliances, and a farmhouse sink overlooking the backyard. Upstairs, you'll find three spacious bedrooms with California shutters and hardwood throughout. The primary bedroom features a walk-in closet, and the updated main bath includes a double vanity. The lower level offers great in-law or rental potential with a separate entrance, a large family room, an additional bedroom, and a 3-piece bath. The basement adds even more space with a finished rec room, vinyl flooring, a furnace room, and a fruit cellar. Enjoy the outdoors in your fully fenced backyard with a patio perfect for entertaining or relaxing. Complete with an attached single-car garage and situated just steps from schools, parks, the Bruce Trail, and local Niagara Bench wineries, this home combines comfort, convenience, and lifestyle. (id:60626)
RE/MAX Garden City Realty Inc.
1154 Industrial Way
Parksville, British Columbia
*** Prime Industrial Lot in Parksville*** Located in the sought-after Parksville Industrial Park, this 0.5-acre lot offers excellent highway visibility and easy access via Huntley Road. Situated on the south end of Parksville, this vibrant industrial community provides immediate access to Highways 19 and 19A, just minutes from downtown Parksville. Zoning: I-1 Industrial, Location: South Parksville, near major highways, Size: 0.5 acres, Features: Fully serviced, central location. This is a fantastic opportunity to secure industrial-zoned land in a well-connected and thriving area. Take advantage of one of the last available lots in this prime location! (id:60626)
Royal LePage Parksville-Qualicum Beach Realty (Pk)
113 Ruffet Drive
Barrie, Ontario
Top 5 Reasons You Will Love This Home: 1) Welcome to this charming family home located in the friendly, tight-knit community of Sandy Hollow, perfectly situated near Highway 400 and key commuter routes for effortless travel 2) Beautifully upgraded gourmet kitchen boasting gleaming quartz countertops, a designer tile backsplash, and classic white shaker cabinetry that blends style with functionality 3) Step into a private backyard haven complete with a spacious deck, lush privacy, sparkling pool, and a fun-filled tiki bar for endless summer entertaining 4) Cozy up indoors with a fully finished basement featuring a stylish bar, space for darts or games, plus a guest bedroom and bathroom for overnight visitors 5) Enjoy the comfort of a massive, oversized primary bedroom with a spa-inspired ensuite and a generous walk-in closet. 1,124 finished sq.ft. plus a finished basement. (id:60626)
Faris Team Real Estate Brokerage
91 Rhonda Road
Guelph, Ontario
Picture this: you pull into the spacious driveway of 91 Rhonda, tucked in Guelphs vibrant west end, with room for all your cars and more. This fully renovated raised bungalow is calling your name, and trust us, you'll want to answer. Step inside, and you're hit with a bright, open, modern, fresh home ready for you to make it your own.The heart of this home? A sleek kitchen that'll make you want to cook every night. Quartz counters sparkle under the lights, paired with shiny stainless steel appliances that scream style and function. Imagine hosting friends here, laughter filling the air as you whip up something delicious. Flowing from the kitchen, the main floor boasts two cozy bedrooms and a full bathroom, perfect for family or guests. Now, head downstairs, because this basement is no afterthought. It's a whole vibe complete with a wet bar for pouring drinks, a living room for movie nights, and two more bedrooms for teens, guests, or even a home office. Oh, and did we mention the second full bathroom? This home has space for everyone and everything. But the real showstopper? That massive backyard. Step out onto the deck, grab a coffee, and soak in the view. A gazebo adds a touch of charm, perfect for summer BBQs or quiet evenings under the stars. There's so much room out here, the kids and pets can run wild while you relax, knowing this space is all yours. This isn't just a house, it's where your next chapter starts. 91 Rhonda is move-in ready, packed with upgrades, and waiting for you to fall in love. Don't wait, come see it before someone else claims this gem! (id:60626)
M1 Real Estate Brokerage Ltd
803 1745 Esquimalt Avenue
West Vancouver, British Columbia
Experience West Vancouver living at its finest in this elegant 2-bedroom, 2-bath residence. Set in a timeless concrete building, this spacious home offers a grand living and dining area that flows seamlessly onto two expansive balconies. Revel in sweeping 270° panoramas of the ocean, city skyline, Stanley Park, and majestic mountains-a view that truly inspires. Just steps from world-class shopping, the seawall, and Ambleside Park, this rare offering blends sophistication, comfort, and an unmatched lifestyle in one of the North Shore´s most prestigious addresses. Contact your agent today to book a viewing! (id:60626)
Royal LePage - Wolstencroft
309 3075 Murray Street
Port Moody, British Columbia
Welcome to this stunning brand new 2 Bed + Den, 2 Bath CORNER UNIT at Moody Yards by MOSAIC! Featuring 9-ft ceilings, oversized windows, and a sleek Oyster Grey design with matte black accents. Enjoy sunny south/west courtyard views and a spacious 146 square ft patio. Over 36,000 square ft of outdoor amenities include harvest tables, fitness zone, play area & veggie garden. Steps to Rocky Point, Brewers Row, SkyTrain, shops, cafés & more. One of the best units in this sold-out Port Moody development! (id:60626)
Dexter Realty
48 - 601 Shoreline Drive
Mississauga, Ontario
Stunning! Gorgeous 3 bedroom townhouse in demand location of Cooksville. Extensively renovated, gleaming laminate flooring throughout, hardwood staircase. Beautiful white kitchen combined with spacious breakfast area features centre island with breakfast bar, quartz counter tops and back splash, pot light and walk out to balcony for your morning coffee enjoyment. Second floor has 3 bedrooms, all with laminate floors and newly renovate bathroom with modern accents. Ground level is a great place for family gathering featuring high ceiling and walk out to patio. On this level is also newly built beautiful bathroom with a huge modern shower stall. There are motion activated lights on staircase and under cabinet lights in bathrooms. For your very convenience both bathrooms feature heating floors. There are also california shutters on main and bedroom levels. Great property , nothing to do just move in and enjoy. (id:60626)
Sutton Group Elite Realty Inc.
47473 Mountain Park Drive, Little Mountain
Chilliwack, British Columbia
Build your dream home on this 0.30 acre building lot with 180 degree views of the valley and a sunny southern exposure. This lot offers two flat plateaus that would work well with a variety of building styles. Little Mountain is a quiet, executive neighbourhood characterized by large lots, great views, mature trees and many custom homes. Ideal location with quick access to hwy 1 and and all amenities. Truly one of a kind. (id:60626)
Advantage Property Management
13 Ventura Lane
Ajax, Ontario
Location ! Location! Gorgeous & Spacious 3+1 Bedroom Freehold Townhouse with 4 Bath approx 2000 sq feet , W/Garage Situated In High Demand Ajax Neighbourhood. Conveniently Located Just 30 Minutes To Downtown Toronto & 5 Minutes To Ajax GO Station And The 401. Close To Top-Rated Schools, Public Transit, Parks, Shopping, And All Essential Amenities. This Home Fts O/C Main Flr W/Beautiful Kitchen W/Tons Of Cupboards & Workspace, Functional Living & Dining Rm, Convenient 2 Pc Powder Rm & Bonus Family Rm. Head Upstairs To 3 Good Sized Brms, Master Fts 4Pc Ensuite. W/O Bsmt Provides Additional room W/2Pc Powder Rm. Renovated with ample upgrades (including pots lights & fixtures new carpet, kitchen sink, toilet, freshly painted full house and more) with plentiful sunlight from 3 sides & airflow allowing cross-ventilation. End & largest unit in the complex. Feels like a Semi-Detached. Wooden deck in the backyard with Additional Entrance . (id:60626)
Realty 21 Inc.
5121 50 Av
Cold Lake, Alberta
This building is right on main street and has Panago Pizza as a long term tenant. The other side of the building is also partially rented out, although the back area is available and marketed for lease, with multiple office possibilities or potential retail sales, with plenty of street traffic. The available space for lease is about 2000 sqft., marketed at $14.00/sqft. and $3.00/sqft. common, and includes office spaces, washroom, staff room, conference/meeting rooms, plenty of storage, and can be built to suite for tenants, depending on the term of the lease. With the vacant offices rented, not including the Panago revenue, this property would generate an additional $78,000/year. This property has high revenue potential with the right tenants and already has a stable long term tenant to add appreciation to the property. This could be a very lucrative long term investment for the right buyer. (id:60626)
RE/MAX Platinum Realty

