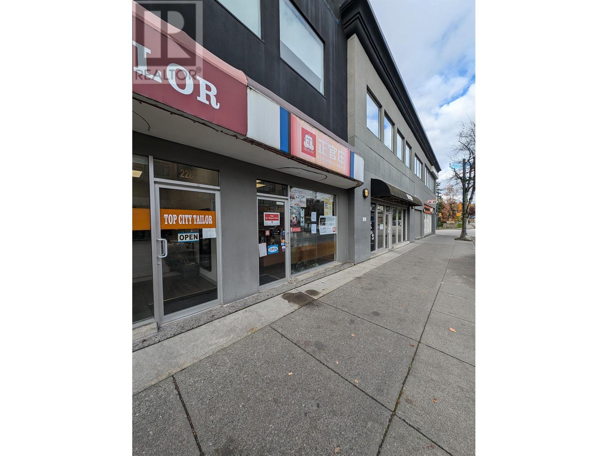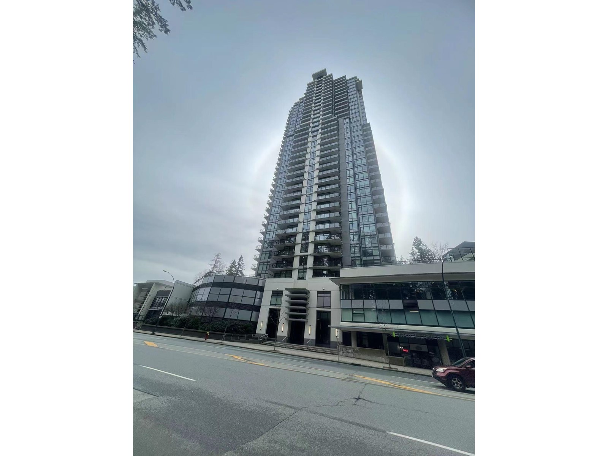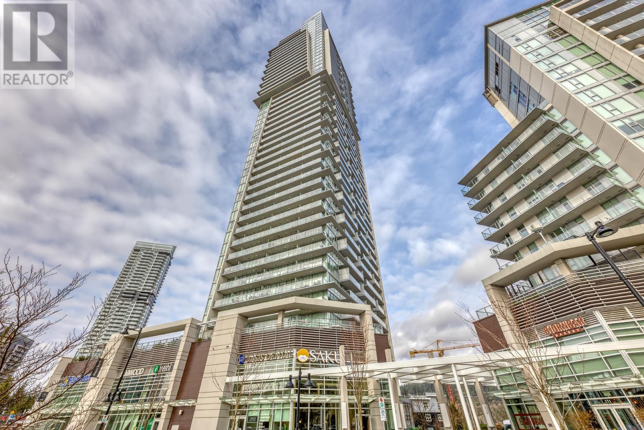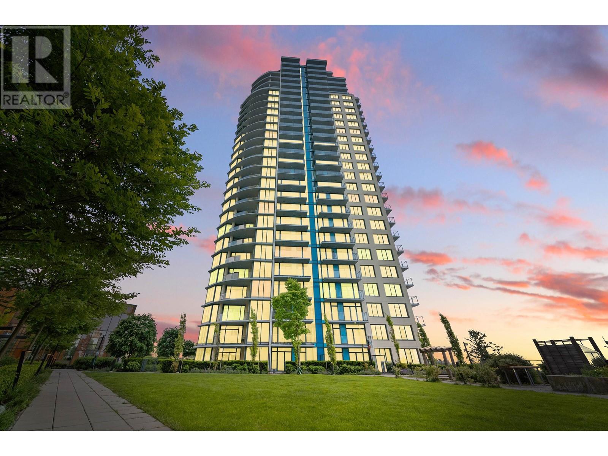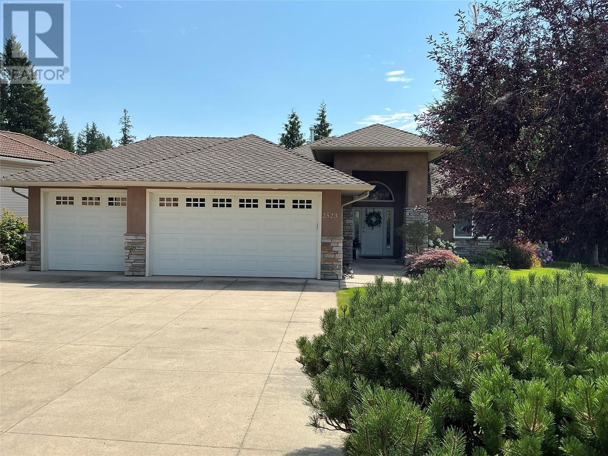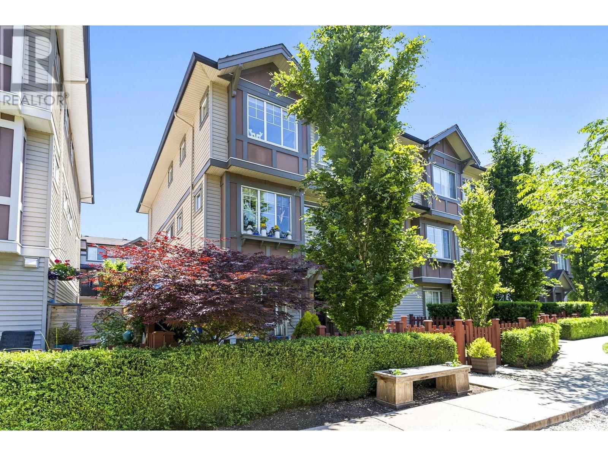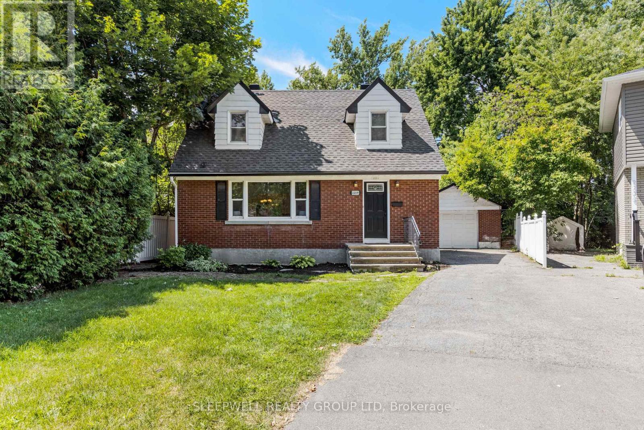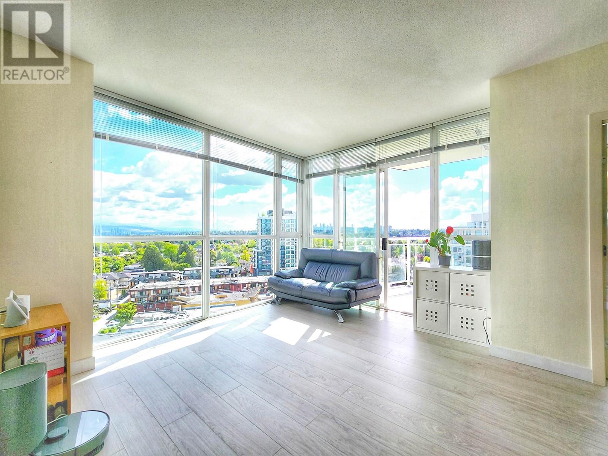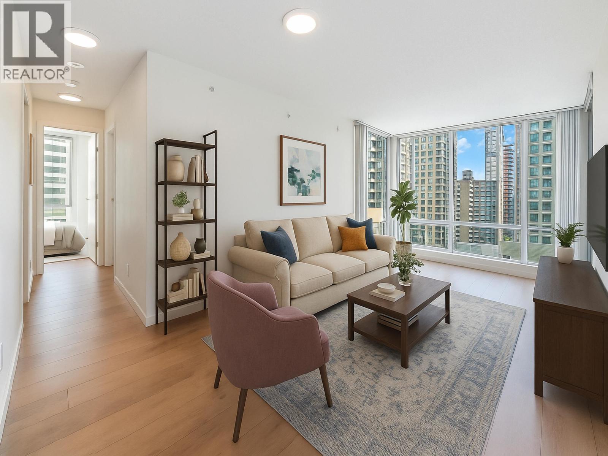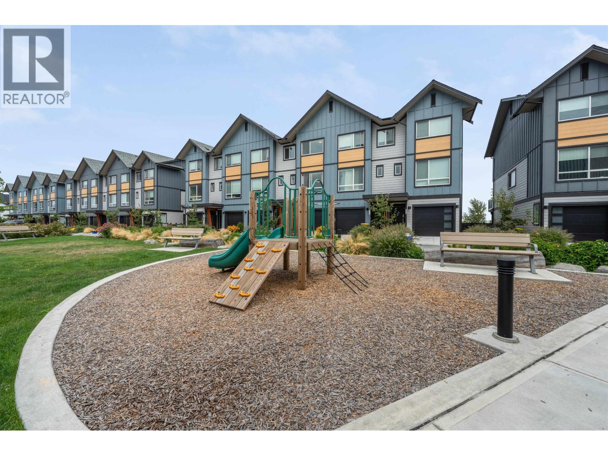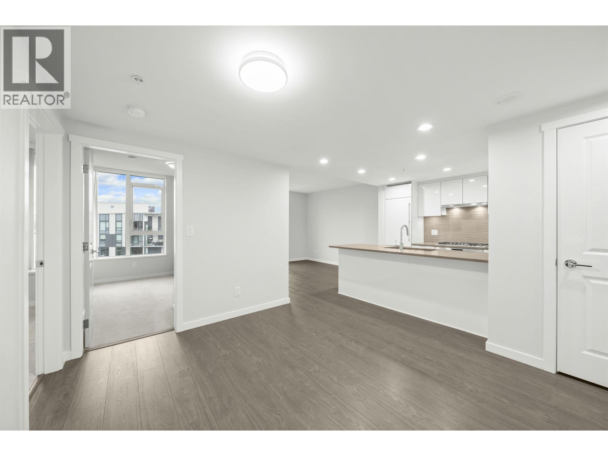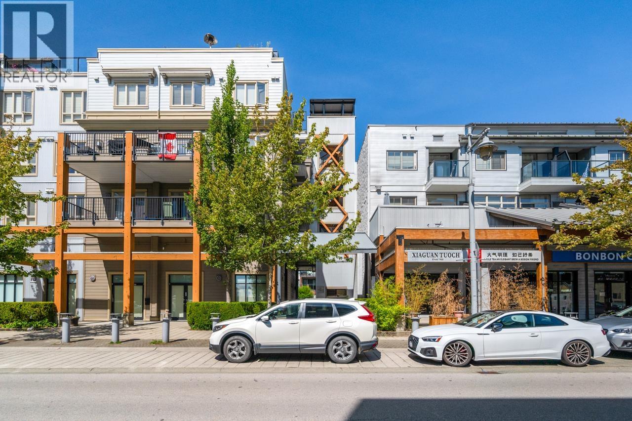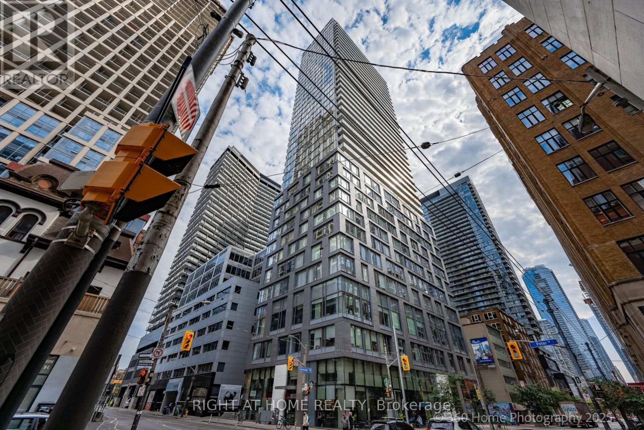1105 8831 Lansdowne Road
Richmond, British Columbia
SPACIOUS 2 bedrooms and 2 full bath + Den concrete high-rise with stunning view in the heart of Downtown Richmond. This north-facing home provides over 1250 Sq Ft of living space with a functional layout. The 2nd bedroom connects to the den. Floor to ceiling windows throughout with ample natural light. Huge 112 Sq Ft balcony provides nice Mountain/Park/City views. 1 Parking and 1 storage locker on second floor. Amenities include guest suite, exercise centre, outdoor swimming pool, and hot tub. Low maintenance fee. Steps away to Skytrain, Lansdowne Mall with T&T, Kwantlen, and newest addition Garden City Park (id:60626)
Selmak Realty Limited
225 2083 Alma Street
Vancouver, British Columbia
This retail unit sounds versatile and well-equipped for a range of businesses! The 428-square-foot space, located on the ground floor, makes it accessible and visible, ideal for drawing in foot traffic. Being in Point Grey and Jericho Village is a bonus, as both areas have a good mix of residents and visitors, enhancing the potential customer base. With air conditioning, a fully finished bathroom, and a spacious front office/reception area, it would indeed suit a variety of uses. Whether it's for a bubble tea shop, salon, spa, or health-related business, the layout and amenities seem ready to accommodate a new tenant quickly. The additional office area can provide flexibility'whether for consultations, storage, or administrative work. (id:60626)
Pacific Evergreen Realty Ltd.
1108 3080 Lincoln Avenue
Coquitlam, British Columbia
Look ! this corner unit with a 88 sq.ft. balcony. The unit features floor heating in kitchen and master bathroom, and stainless steel appliances with gas cook-top. It is next to Park, Henderson Place, Coquitlam Centre, with easy access to Douglas College, Pinetree Secondary, library, City Hall, aquatic centre and the future sky-train station. (id:60626)
Homeland Realty
3001 567 Clarke Road
Coquitlam, British Columbia
Welcome to the 567 Clarke+Como by Marcon, where location, quality and style speak loudest. Indulge yourself in the breathtaking million dollar heaven to earth view. Look North to Burnaby Mountain, West to Burnaby/Vancouver, South to the Fraser River, New Westminster and Surrey, you are on top of the world! Surround yourself with world class amenities including gym, indoor and outdoor basketball courts, ping pong room, kids room, yoga room, music room, karaoke room, party room, sauna etc. Guest visiting? No problem! There are plenty of visitors parking for free. Book one of the guest rooms for them if you would like them to stay for a week or two! The Burquitlam Skytrain across the street. Shopping, services, community center, schools, parks, are all near by. Open House June 01 2-4PM. (id:60626)
Sutton Group - 1st West Realty
802 7388 Kingsway
Burnaby, British Columbia
Welcome to Kings Crossing I by Cressey-where luxury, lifestyle, and location converge. This bright and spacious corner unit features 2 beds, 2 baths, soaring ceilings, A/C, and a generous balcony with unobstructed views. The signature Cressey Kitchen is a chef´s dream with quartz countertops, double fridge, gas cooktop, and built-in oven. Resort-style amenities include a 2-level fitness centre, indoor basketball and squash courts, sauna/steam, rooftop garden, lounge, and full concierge service.1 minute to the bus stop and unbeatable walkability to SkyTrain, Highgate Village, No Frills, community centre, schools, and more. Just a few minutes drive away from Metrotown: 1 parking + 1 locker. A must-see for the discerning buyer-book your private showing today. (id:60626)
Exp Realty
5704 - 11 Wellesley Street W
Toronto, Ontario
**You will fall in love with the charming view ** Welcome to " Wellesley on the Park ", luxurious south unit on 57 floor with stunning city & lake view! Great size 579sf, 1+den ( could used as 2 br ). High end built-in appliances & beautiful finishing throughout. 1.6 acre park & nice amenities. Steps to subway station, universities, around yorkville area, financial district and much more. Bonus 1 parking & 1 locker. Extras: Integrated refrigerator & dishwasher, cooktop, stainless steel wall oven, b/i microwave, exhaust hood, front load washer & dryer. The current lease is Month to Month. **EXTRAS** Integrated refrigerator & dishwasher, cooktop, stainless steel wall oven, b/i microwave, exhaust hood, front load washer & dryer. (id:60626)
Nu Stream Realty (Toronto) Inc.
204 2501 161a Street
Surrey, British Columbia
Highland Park! Welcome to this immaculate 3 bed, 3 bath townhome in the heart of Grandview, featuring a rare full driveway out front-large enough to fit most trucks! Enjoy a walkout, west-facing backyard directly off the kitchen, perfect for indoor-outdoor living and entertaining. The kitchen boasts white cabinetry, granite countertops, stainless steel appliances, and a spacious island. Custom built-in cabinetry in the living room for added style and functionality. Three bedrooms upstairs including the primary bedroom ensuite. Highland Park offers resort-style amenities including a pool, hot tub, clubhouse, indoor hockey rink, yoga studio, and theatre room. All of this just steps away from Grandview Corners, schools, transit, and every convenience you could need. (id:60626)
RE/MAX Colonial Pacific Realty
2523 Golf View Crescent
Blind Bay, British Columbia
Welcome to 2523 Golf View Cres. This classy all-rancher is immaculate inside and out with no stairs, low maintenance grounds and a private deck to admire the natural landscape. Situated in the heart of Blind Bay’s golf district you will appreciate the many shops and restaurants within walking distance. Curb appeal gets a big 10 here with the elegant stone and stucco entrance. A spacious foyer confirms the expectations that await. Sight lines continue through the open living area to the lush landscape beyond with an ample wall of windows for natural light and 9 foot ceilings to enhance the experience. Open kitchen with level island sparkles with new white quartz counters and quality maple cabinetry offering convenient access to the covered deck with NG BBQ hook-up for the chef who’s actively engaged. Solid 3/4” maple hardwood flows through the living room and study. Your master suite awaits and won’t disappoint. From your king sized bed the views of this almost 1/3 acre plot offer a perfect shot of sunshine in the morning. Coffee time beckons you to the covered deck where silence and sounds of nature abound. The 4 piece ensuite offers the usual suspects with easy access soaker tub and a large stand alone shower. Extra perks like built-in vacuum, newer furnace and hot water tank, in-ground irrigation, ample storage solutions in the heated crawlspace and Blind Bay’s notorious low taxes make this decision easy for you. Check out the virtual tour and START PACKIN’ ! (id:60626)
Stonehaus Realty (Kelowna)
1 3576 Rainier Place
Vancouver, British Columbia
Introducing Sierra by Polygon. Nestled in the tranquil, family-friendly & highly sought after neighbourhood of Champlain Heights, this beautiful 3 Bed 2 Bath Corner townhome offers a thoughtfully crafted layout boasting an open concept kitchen with a breakfast bar, S/S appliances, an inviting family room with soaring 11.6' ceiling & oversized windows seamlessly flowing into a large balcony with serene views of a lush greenbelt, & a cozy living room with a gas fireplace. Upstairs features a generous primary bedroom with a full ensuite, plus 2 additional well-sized bedrooms & a full bathroom with a soaker tub. Attached side-by-side 2-car garage offers exceptional storage space. A well-managed strata with recent upgrades including the roof, fences, balcony, & railings. Ideally situated near walking trails, golf courses, Champlain Mall, River District, the Fraser River, Byrne Creek Crossing, restaurants, transit, and schools. (id:60626)
RE/MAX City Realty
5650 Bathie Road
Wynndel, British Columbia
Incredible opportunity to purchase a beautifully renovated home, situated on 4.69 acres of property in Wynndel with absolutely stunning views of the Creston Valley. If you are a gardener or even just someone who loves being out in their yard this is one property that you do not want to miss. Sprawling lawns, perennial flower beds, a large fenced garden area and so much more. The upper sundeck or lower covered deck provide outdoor living space for your enjoyment as well. The Sellers had an entire makeover done on this home in 2017, it is updated and upgraded throughout. The main floor office can easily convert to another bedroom, the upstairs hobby room can be a nursery, and the primary bedroom is like a dream with a huge walk in closet, a corner nook to read or watch tv, and a 30' x 8' sundeck with unobstructed panoramic views in every season. The lower level of the home offers a workshop, cold room and plenty of storage. With 2 garden sheds and another workshop on the property, an attached single garage, and a lower level concrete pad outside the basement entry there is so much added outdoor space. This is a one of a kind property on the market right now, call your REALTOR and book a showing, imagine yourself living here (id:60626)
Century 21 Assurance Realty
45 Shoreview Drive
Barrie, Ontario
LUXURY UPGRADES & NATURAL BEAUTY IN BARRIE'S ESTABLISHED EAST END! Pride of ownership, modern finishes, bright and airy, carpet-free and turn-key! Beautifully maintained and thoughtfully upgraded home with 3+1 bedrooms, 2 bathrooms, finished lower level with walkout to fenced backyard, and inside entry to garage. This move-in ready home with numerous professional updates inside and out includes a renovated kitchen and bathrooms, updated windows and front door, refinished hardwood floors and stairs, fresh paint, newer interior doors, crown moulding, trim, lighting and tiled entryways, deck, stone patio, garage door, driveway, roof, chimney, fascia, soffits, and spouts. A short stroll brings you to Johnson's Beach, waterfront trails, Shoreview Park, schools, shops, and more. A short drive gives easy access to Hwy's 400 and 11, RVH, skiing, and local farmers markets. The modern kitchen offers stainless steel appliances, a stainless steel double sink, an abundance of cupboard and counter space, and overlooks the peaceful backyard. The spacious living room provides warmth and relaxation and rounds into the dining room with sliding glass doors to the backyard deck. Each beautifully renovated bathroom includes custom built-in storage. Four lovely bedrooms offer plenty of space to unwind, each equipped with upgraded closet shelving. The finished lower level offers flexible and generous living space with a gas fireplace, one bright bedroom, a 3-piece bathroom and walkout access - offering in-law suite potential. The fully fenced backyard is a private nature retreat lined with mature shrubs and trees and established perennial gardens. This home's park-like lot offers the potential for a pool and more. Additional highlights include a front bay window, wisteria-covered deck canopy and driveway parking for 4. With its convenient location, move-in ready interior, and resort-like outdoor space, this #HomeToStay offers a lifestyle you'll love coming home to! (id:60626)
RE/MAX Hallmark Peggy Hill Group Realty
13 10151 240 Street
Maple Ridge, British Columbia
Welcome to Unit 13 at Albion Station, a townhome like no other in a community like no other. This upgraded home features 9ft main floor ceilings, artisan butcher block island, kitchen nook, custom wrapped fridge, pull out shelving in the kitchen, feature brick wall, Saltillo tile entry, California Closets in the primary, heated custom tiled bathroom floors and a Murphy bed in the guest room. The garden level offers a multi-purpose space. Exercise, socialize or relax with such amenities as surround sound, smart tv, bar fridge, sink, steel counters and New Age cabinets. Enjoy curated outdoor spaces with a private deck off the kitchen and a front yard garden deck. Beautiful mature trees compliment your space as do the surrounding gardens. Close to schools and Bruce's market too! Come to the open house June 7, 1-3PM and experience the Albion Station difference, where the neighbours know your name and home and community are at the heart of all we do. (id:60626)
Stonehaus Realty Corp.
2209 Belair Drive
Ottawa, Ontario
Tucked away on a mature, tree-lined street in the heart of the city, this beautifully maintained home offers the rare luxury of space and privacy without sacrificing location. The fully fenced and treed backyard is the showstopper, a peaceful, private retreat that feels miles away from it all. A detached garage and oversized driveway provide parking for several vehicles. Inside, the home welcomes you with a generous foyer and a bright, open-concept main floor featuring a large living and dining area, refinished gleaming hardwood floors, and a renovated kitchen with stainless steel appliances. Upstairs offers three spacious bedrooms and a full bathroom, continuing the warm hardwood throughout. The fully finished basement adds even more living space, complete with brand-new carpeting and a full bathroom perfect for guests, a home office, or rec room. Whether you're entertaining in the backyard or enjoying the quiet of this family-friendly street, 2209 Bel-Air Drive offers the best of both worlds: the convenience of central living and the comfort of a private, oversized lot. (id:60626)
Sleepwell Realty Group Ltd
1307 4028 Knight Street
Vancouver, British Columbia
Experience stunning city and mountain views from this rare "07" floor plan at King Edward Village. This bright and airy southeast corner unit offers two separated bedrooms, two full bathrooms, and a versatile flex space, perfect for a home office or extra storage. Enjoy modern living with an open kitchen featuring granite countertops, s/s appliances, and an eating bar, plus a sunny balcony for outdoor relaxation. The well-maintained building includes a gym, party room, and ample visitor parking. Conveniently located steps from Save-On-Foods, local shops, cafes, the public library, transit, and Kingcrest Park. Pet-friendly with rentals allowed - an excellent home in a vibrant neighborhood. Book your private showing today! Open House on July 05 (Sat) from 2 to 4 PM. (id:60626)
1ne Collective Realty Inc.
1408 1288 W Georgia Street
Vancouver, British Columbia
Welcome to The Residences on Georgia by renowned developer Westbank. This 2-bedroom, 2-bathroom plus den home offers 823 square ft of well-designed living space with floor-to-ceiling windows showcasing stunning city views from every room. The layout separates the bedrooms from the main living area for added privacy, while the den is ideal for a home office or flex space. The kitchen features granite counters, stainless steel appliances, and ample storage. Enjoy 24-hour concierge, gym, secure parking, and storage locker. Rentals (30-day min) and pets allowed. Just steps to Robson Street, Stanley Park, Coal Harbour, and the Seawall. This is downtown living at its best! Photos have been digitally decluttered & virtually staged (id:60626)
Oakwyn Realty Ltd.
43 4375 Cormorant Way
Tsawwassen, British Columbia
Welcome to Boardwalk 5! This bright 3 bedroom, 2.5 bath townhome has been upgraded with laminate flooring throughout for a modern, easy-care finish. The main floor features spacious living and dining areas, a powder room, a contemporary kitchen, and direct access to your patio overlooking a green belt, perfect for morning coffee and summer BBQs. Upstairs offers three generous bedrooms, including a primary suite with walk-in closet and ensuite. Located directly across from the Boardwalk 5 park and just a short stroll to the resident's clubhouse with a large outdoor pool and hot tub, fitness/yoga/dance studios, kids playroom, mobile office space and more! Enjoy being minutes from Tsawwassen Mills shopping, oceanside trails and commuter routes, while living in a family-friendly neighbourhood. (id:60626)
Rennie & Associates Realty Ltd.
1610 3333 Brown Road
Richmond, British Columbia
Beautiful east facing 2 bedrooms and 2 bathrooms unit at AVANTI 3 built by Polygon. Some amazing features include: Bosch S/S appliances, quartz countertops, and air-conditioning. The residents-only clubhouse comes with a relaxation lounge with massage chairs, hotel-inspired rooftop complete with a whirlpool spa, firepit and cabanas, a fully equipped fitness studio, a dance/yoga studio, multimedia lounge, and more. Steps away to the NEW Capstan Skytrain Station, shopping centres, banks and restaurants. (id:60626)
Sutton Group - 1st West Realty
88 Sutherland Avenue
Brampton, Ontario
Welcome to 88 Sutherland Ave!! This 4-bedroom, 2-bathroom detached home is nestled in the desirable Madoc area of Brampton, offering exceptional value and versatility for growing families! Main floor features a spacious living room + dining room combo with hardwood flooring. Large kitchen with tons of counter space and cabinetry. Main floor is completed with an additional living area towards the back of the home which is perfect for an additional television room or home office! Second floor features four generous sized bedrooms as well as a full bath. The finished basement adds valuable extra living space, whether you need a rec room, additional bedroom, or an entertainment area. Located on quiet Sutherland Ave, you'll enjoy the perfect balance of suburban tranquility while being close to schools, parks, shopping, and major transit routes. The Madoc neighborhood is known for its family-friendly atmosphere and convenient access to everything Brampton has to offer. This home is ideal for first-time buyers, growing families, or anyone looking to establish roots in one of Brampton's most sought-after communities. (id:60626)
RE/MAX Realty Services Inc.
206 9213 Odlin Road
Richmond, British Columbia
Your perfect home at Berkeley House by Polygon! This 2 bed, 2 bath home offers over-height 9' ceiling, extra long kitchen island, and spacious master ensuite. Enjoy the oversized balcony that's completely covered-perfect for relaxing or BBQ all year-round while taking in the breathtaking greenbelt views. All rooms and balcony faces lush greenery view, providing a peaceful and scenic backdrop from every window. It comes with TWO SIDE X SIDE PARKINGS!! Move-in ready and in near-new condition, this home has been extremely well maintained by the original owner. Don't miss out on this exceptional property-schedule your private tour to experience the "Perfect Stay-At-Home Feeling" (id:60626)
RE/MAX Crest Realty
2111 Halifax Crescent Nw
Calgary, Alberta
Here is a great opportunity to own this rare oversized inner city lot in a highly sought-after community of Banff Trail. Situated inside a quiet street on a 56’ x 120’ flat rectangular shaped lot with back-laned access, this home backs onto a strip of green space and is within walking distance to the University of Calgary, SAIT, McMahon Stadium, and Foothills Medical Centre. With the City’s recent blanket rezoning, the potential for re-development on this property is endless. The home features a 1950’s style bungalow with 2 bedrooms and a bath on the main floor, and 2 bedrooms and a bath in the basement. The basement has a self contained unit (illegally suited) with a separate back entrance and a shared laundry facility in the utility room. The house has always been tenant-occupied. Please contact your realtor to book a viewing today! (id:60626)
Real Estate Professionals Inc.
1009 7979 Firbridge Way
Richmond, British Columbia
Welcome to this stunning bright 2 bed, 2 bath unit at the Quintet B l This bright & quiet spacious NORTHWEST corner unit offers great views of the mountains & city. Spacious layout, oak hardwood floor in the living & dining room, air-conditioning, quartz kitchen countertops, and Bosch appliances. Amenities include a five - star clubhouse with an indoor pool and sauna, jacuzzi, gym, and party room in the building & big courtyard garden. Extremely convenient 1ocation: walking distance to Canada Line stations , bus stop, Richmond Centre Mall , Lansdowne Mal1 , KPU, schools, groceries , restaurants and much more . The school catchment is Brighouse E1ementary and Richmond Secondary. One Parking stall is included. Book your private showing. (id:60626)
Interlink Realty
304 6077 London Road
Richmond, British Columbia
Nestled in the quiet area of London Station II in Steveston, this 2-storey Penthouse features a 431 sqft roof deck with breathtaking 180" unobstructed views on the marina, mountains and river. Functional floor plan with 2bed + 2.5 bath. 2 side-by-side parking and a storage locker. Enjoy climate year-round with the building's Geothermal system that includes air-conditioning and forced-air heating. Strata fees include the City of Richmond utility bill. Steps from the Dyke trail, walking distance to Steveston Village, shops and restaurants. Book your private appointment today! (id:60626)
Royal LePage Westside
595 Lakeshore Road
Tehkummah, Ontario
Discover the charm of 595 Lakeshore Road, a stunning chalet-style home nestled on the serene outskirts of South Bay Mouth. This 3-bedroom, 2-bathroom gem offers a perfect blend of comfort and elegance, surrounded by nature's beauty. The walk-out basement features a spacious rec room, a practical utility room, and a convenient 3-piece bathroom. It also includes a cold storage area, ideal for preserving your seasonal harvest. The main floor's open-concept design seamlessly integrates the kitchen, living, and dining areas, highlighted by a striking stone fireplace. The primary bedroom boasts patio doors that open to the expansive outdoors, while a large bathroom with laundry facilities enhances everyday living. Floor-to-ceiling windows, hardwood, and ceramic tiles adorn the main floor, creating a warm and inviting atmosphere. Upstairs, you'll find two cozy bedrooms and a delightful reading nook, perfect for soaking in the tranquil views. The home is enveloped by over an acre of mature trees on South Bay, offering a picturesque setting. Enjoy the vibrant perennial beds, a wrap-around deck, and a charming gazebo, all designed for relaxation and outdoor enjoyment. The house, along with all outbuildings, features BC cedar siding, adding to its rustic appeal. The property includes a detached double garage with a workshop and a garden shed, all mirroring the chalet's unique roof angles. From your vantage point, watch the Chi-Cheemaun ferry dock across the bay, adding a touch of maritime charm to your new home. This is a rare opportunity to own a piece of paradise at 595 Lakeshore Road, where every detail has been thoughtfully crafted for an exceptional living experience. (id:60626)
Royal LePage North Heritage Realty
3711 - 101 Peter Street
Toronto, Ontario
Largest Unit On Top 5 Floors* *Modern Luxury With Breathtaking Panoramic #views* *Sunset From Living Room* *Move In Ready* *New Paint* *772 Sqft + 169 Sqft Balcony* *Bright+Open Space * *Floor-Ceiling Windows, 9' Ceilings & Luxury High-End Finishes/Appliances* *Gourmet Kitchen W/ Stainless Steel* *Master W/ Private Ensuite* *2nd Bdr W/ Exquisite View *24H Concierge* *Perfect 100 Walk/Transit Score In Downtown Core* (id:60626)
Right At Home Realty


