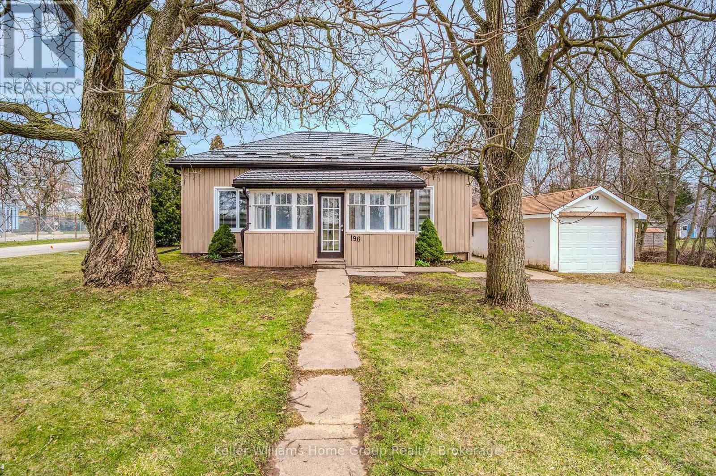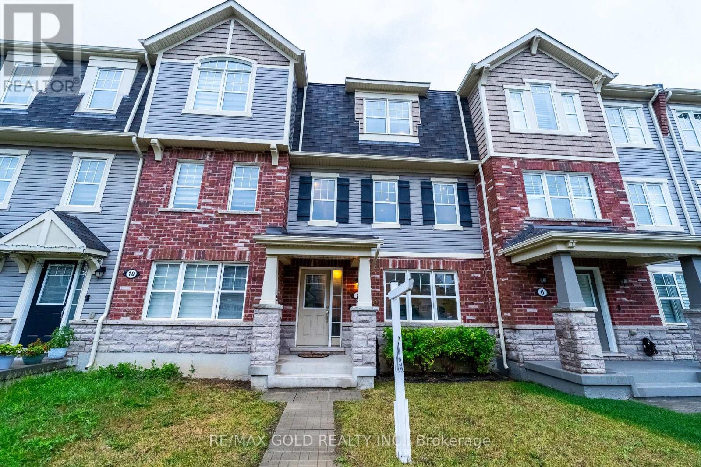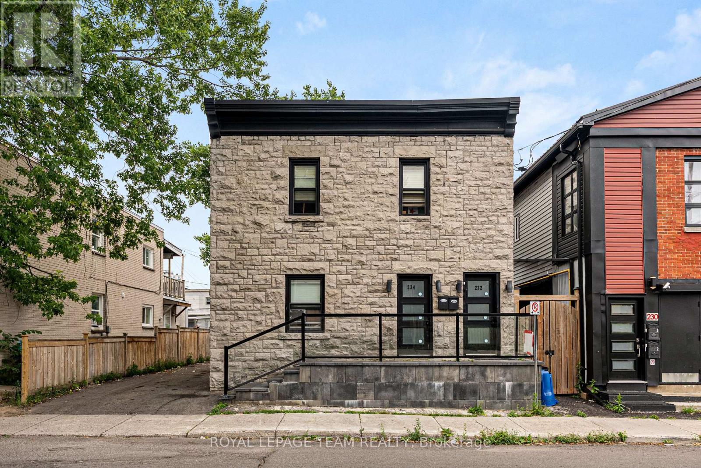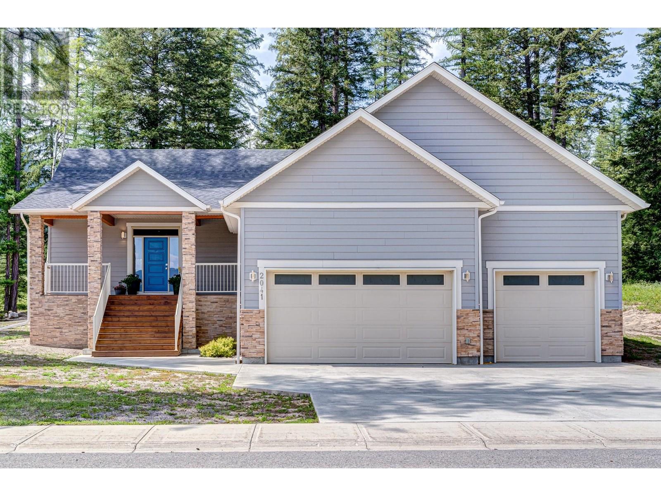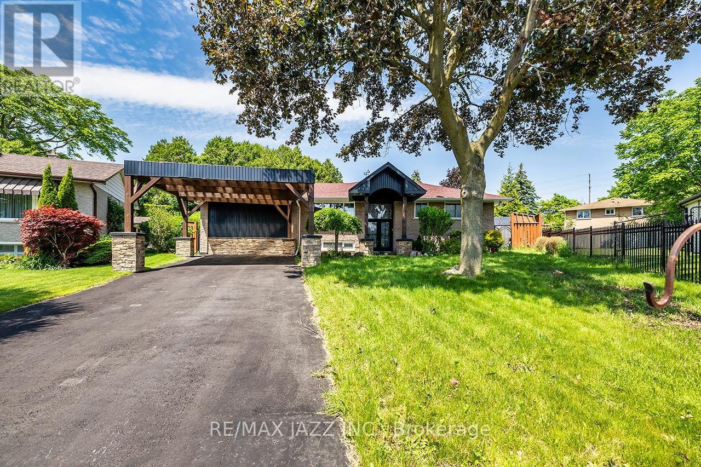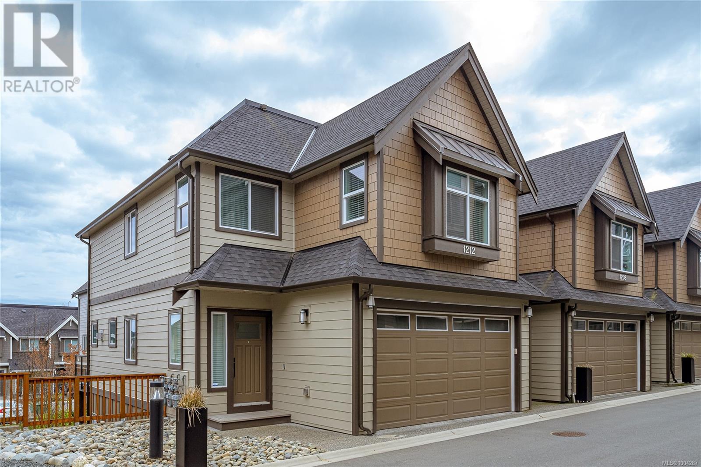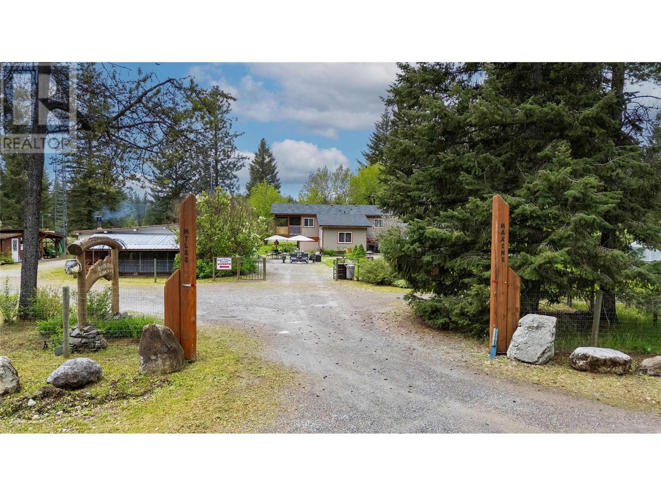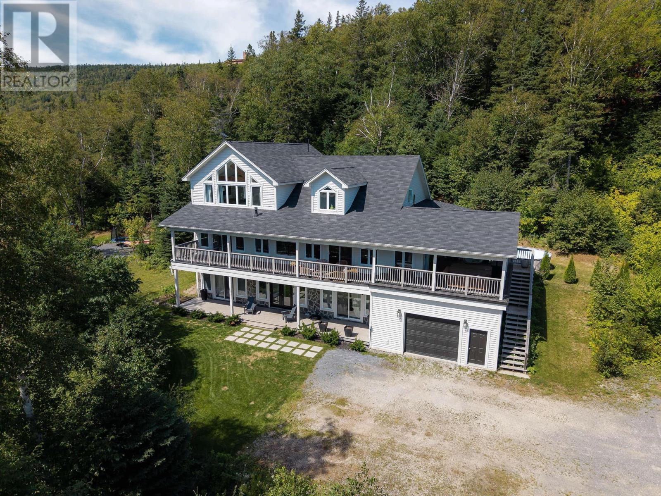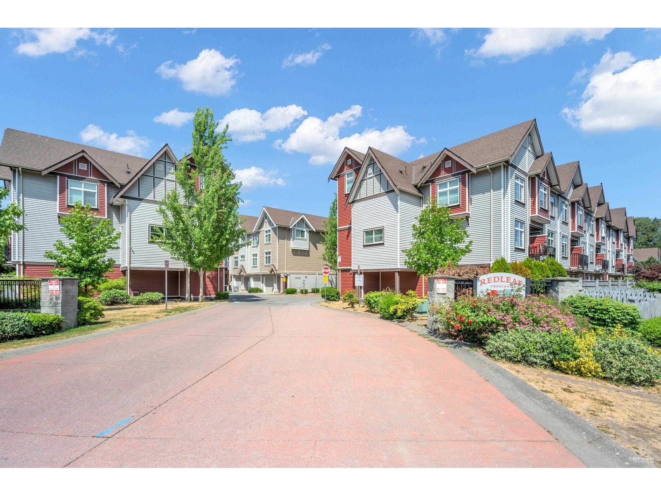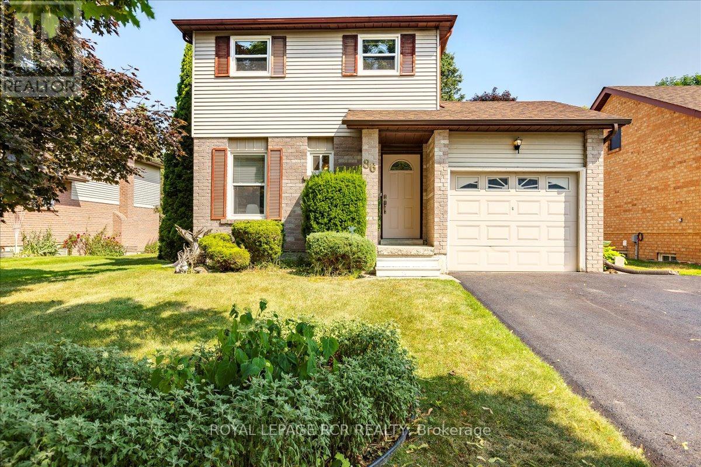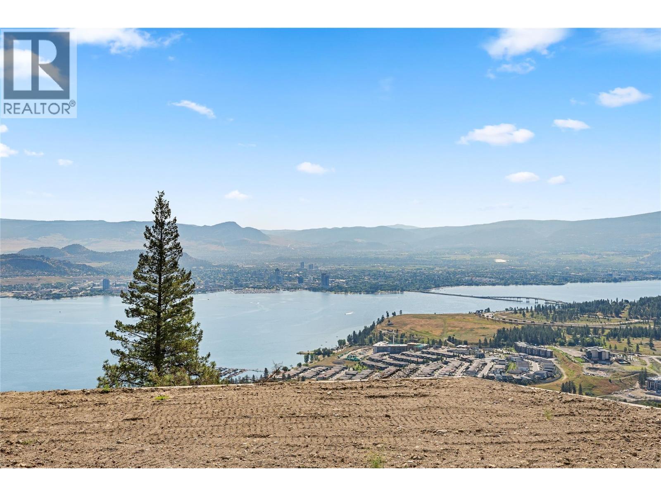28114 Highway 11 A
Rural Red Deer County, Alberta
Discover peaceful country living with city convenience at this beautifully maintained acreage, just 7 minutes from Red Deer and 10 minutes from Sylvan Lake. Nestled on a private 2-acre lot, this 2009-built Labon Home offers the perfect blend of comfort, space, and functionality.The property is gated with a solar-powered entry and features a paved driveway leading to an oversized heated double attached garage. Inside, you'll find 4 bedrooms and 2.5 bathrooms, including a spacious primary suite with a walk-in closet and stunning bay window that brings in natural light and views of the surrounding greenery.The heart of the home is the kitchen, complete with quartz countertops, ideal for both everyday living and entertaining. Heated floors in both the basement and garage ensure comfort year-round.A true standout feature is the massive 100' x 60' shop, offering endless possibilities for storage, hobbies, or a home-based business. Additional outdoor features include a firepit area, covered gazebo with power, and a powered woodshed—perfect for enjoying summer nights.Recent upgrades include on-demand heat, a 5-year-old hot water heater, and shingles replaced just 7 years ago. The property is serviced by a well with a new pump, a septic tank (2009), and a field system (1993), located on the front right corner.Fruit trees add charm and rural character to the fully usable lot—ideal for families, hobbyists, or those looking to enjoy the peace and privacy of acreage living with proximity to city amenities.Don’t miss your chance to own this exceptional acreage with unmatched shop space and country charm. (id:60626)
RE/MAX Real Estate Central Alberta
31 Saunders Street
Collingwood, Ontario
What a lovely find in Heart of Collingwood .... a simply wonderful true Bungalow, located in a prestigious neighbourhood and surrounded by custom homes! A gardener's delight, this fabulous property has so much to offer. Sought after privacy, multiple out buildings and cozy 3 season spaces to gather, additional carport plus attached garage with hydro. Featuring an open concept layout with bright living spaces, front views of gardens and distant ski hills & multiple rear access points to the beautiful back yard. A sought-after floor plan offering 3 main floor bedrooms all with traditional hardwood floors plus a 4-pc bathroom with unique laundry chute. Enjoy the bright dining room located beside the open kitchen. A spacious lower level including large laundry / folding area / storage space, a special "built-in" storage room, a separate exercise room and workshop. Looking to watch TV or play video games ... step into your roomy rec room featuring surround sound system and dimmable pot lights. Even a 3-pc bathroom with soaker tub! Spend time on your multi-level decks entertaining, gardening or resting easy in the screened-in porch. Simply a fabulous find, this home even comes with an additional dug well for watering the gardens or washing your car, plus hurricane shutters. Come and Enjoy the 4-season life that Collingwood offers with this well located, amenity rich, all brick home. (id:60626)
Chestnut Park Real Estate
640 Myra Road
Porters Lake, Nova Scotia
This stunning estate style property is ideal for a multi generational family or those looking for some extra income! The upper level features a massive 13x27 living room with plenty of natural light and propane fireplace. Kitchen has eat in dining nook and newly added walk in pantry. This level can cater to the whole family with additional bedrooms as well as a flex space for office/second living area. Primary bedroom has updated 4pc bath with custom walk in shower and plumbing in place for tub, walk in closet and bay style windows with great views. Exit onto the large back deck with views of of the shop, barn, paddock and gardens! The lower level was extensively renovated with full kitchen, expansive primary bedrooms with 4pc ensuite bath, second bedroom, half bath and plenty of storage. Stairs can easily be added back connecting the units for the larger family in need. Large 25 x13 rec. room with second propane fireplace and walk out to double attached garage finish this lower level off. Outside you'll find extensive gardens and shrubbery,50x20 shop is attached to the 25x80 greenhouse (easily removed) 25x18 barn with loft, chicken coop, pond and acres of room to expand! Recent solar install makes for low power bills! The hobby farm or estate style property you've always dreamed of is ready for your family with the convenience of being minutes to metro! (id:60626)
Century 21 Trident Realty Ltd.
7 - 4080 Parkside Village Drive
Mississauga, Ontario
A Must See Home! End-unit Townhouse in the Heart of Mississauga! Welcome to this rare 3-Bedroom 3-Bathroom end-unit townhouse with large private rooftop terrace and 2-underground parking offering the perfect blend of space, style, and location. 9 Ft ceiling and Total 2255sf(1740sf + 165sf patio + 317sf terrace + 33 balc) is almost the largest TH in this street! Enjoy a beautiful open view with a brand-new city park being built right beside your home - a fantastic bonus for families and future value! The spacious rooftop terrace is perfect for relaxing or entertaining. The modern kitchen includes upgraded appliances and quartz countertops. The primary bedroom features a private ensuite, while two additional bedrooms offer flexibility for guests, kids, or a home office. Location!!! Just steps from Square One, Sheridan College, HWY 401/403/407/410, transit/GO station, this location is second to none. Don't miss this rare opportunity to own a stylish, spacious corner townhouse in one of Mississauga most desirable neighborhoods. Schedule your showing today! (id:60626)
Homelife Landmark Realty Inc.
196 Eastern Avenue
Halton Hills, Ontario
Spacious BUNGALOW featuring 5 Large Bedrooms and 2 full baths all on the main floor! Located in the heart of Acton on an oversized "1/4 acre" lot wrapped by a Ravine (black creek) offering views into green space. A covered porch, metal roof (2019), parking for 7, detached (1.5 car) garage, multiple decks, giant storage shed, updated kitchen, privacy from neighbours plus lots of updates over the past 2 years. Only a 2 min walk to the GO TRAIN, dining, drinks, shopping, banks, shoppers and so much more! Come out for a look and fall in love with your next home. (id:60626)
Keller Williams Home Group Realty
8 Metro Crescent
Brampton, Ontario
Experience the perfect blend of elegance, comfort, and technology in this stunning energy-certified home. Thoughtfully renovated with modern finishes and luxurious upgrades Mattamy Build. This residence features 5-starhigh-tech enhancements, including EV charging, natural gas lines, premium wiring, smart security cameras, and a Ring floodlight system for added peace of mind. Step inside to freshly painted interiors, gleaming hardwood floors, and an abundance of natural light streaming through large windows. The sleek, open-concept layout includes a versatile family room or office, a spacious eat-in dining area with a walk-out terrace, and a designer kitchen complete with a central island and stainless steel Whirlpool appliances perfect for entertaining. Retreat to the elegant primary bedroom featuring a private ensuite, and enjoy the comfort and flow of this functional, sun-filled home. Nestled in a safe, family-friendly neighbourhood close to top-rated schools, highways, scenic walking trails, shopping, and restaurants this home offers not just beauty, but lifestyle. (id:60626)
RE/MAX Gold Realty Inc.
232-234 Hannah Street
Ottawa, Ontario
Ready to go! Fully renovated legal duplex on a 39x100 ft lot with a STRONG CAP RATE! Gross Operating Income of $81,420/year. Unit 1: 3 bed/1 bath rented at $1,995/month (tenant pays hydro). Unit 2: 6 bed/3 bath rented at $4,790/month (all inclusive). High-end finishes throughout with individual room-controlled heating. Large rear parking area adds value. BONUS: Extremely rare land assembly potential, R4UA-c zoning, and with 242, 244, 250, 256 & 258 Hannah Street also for sale. Own the block, collect the income, and control the future. Great upside in an evolving neighbourhood. (id:60626)
Royal LePage Team Realty
2303 7088 Salisbury Avenue
Burnaby, British Columbia
Welcome to this beautiful corner unit facing NW with mountain views, SW river and ocean views. This 23rd floor home at West @ Highgate by BOSA offers natural light, a spacious layout, and a large balcony to enjoy it all. Great floor plan with 2 large bedrooms and a Junior 3rd Bedroom with large window and door. Primary bedroom comes with ensuite and access to balcony too! Updated with new floors, tile, and paint. Cozy fireplace, gas stove, 1 parking & 1 locker included. Just steps to Highgate Village-shops, cafes, transit & more. A calm, connected space in a growing, walkable community. (id:60626)
Nationwide Realty Corp.
933 Thrush Pl
Langford, British Columbia
PRIVATE, cul-de-sac living & backing onto green space! Welcome to this spacious 3bed/3bath updated family home in the popular Turnstone neighbourhood. The main level is perfect for entertaining w/vaulted ceilings, new carpets, a large living rm complete w/cozy Gas F/P, dining area, an additional family rm off the kitchen & eating nook, w/access to a sundeck in the backyard. Updated laundry rm, lots of bright windows, and freshly painted throughout! Kitchen features NEW SS appls. w/gas stove, new sink, taps, lighting, and tile backsplash. Upstairs has 3 spacious bedrms & main bathrm, including a primary bedrm w/ensuite bathrm. Move-in ready and perfect for families or anyone seeking a peaceful neighbourhood within walking distance to parks, schools, & transit. Private, fenced backyard - great for kids/pets - backing onto nature at its best! Single-car garage, crawlspace for storage, & large driveway. Walk/bike nearby on Galloping Goose trail. Flexible move in dates and great family neighborhood to live in! (id:60626)
RE/MAX Camosun
203j, 209 Stewart Creek Rise
Canmore, Alberta
Discover luxury mountain living at its finest in these exquisite 2-bed, 2-bath loft style townhouses, in Stewart Creek’s newest multi-family development, The Meadows at Stewart Creek, Situated just under 60 minutes from YYC. These popular elevated homes are spacious and self-contained, with nearly 900 square feet of living space, spacious South facing balconies, along with a 1.5 car garage, driveway parking for an additional car and large gear/storage area. Enjoy well appointed and full-featured, open concept living along with 2 bedrooms and 2 full baths- as well as in suit laundry and in unit storage. With multiple colour palettes available for Buyers to select from, The Meadows' tasteful interior design appointments create restful spaces. The unparalleled design carries throughout, and non-parallel walls contribute to both Privacy and interest. I-guide is Show Suite unit of the same plan in the Developer's previous project. (id:60626)
Century 21 Nordic Realty
2041 Golden Eagle Drive
Sparwood, British Columbia
Welcome to this exceptional home in Whiskey Jack Estates—one of Sparwood’s most sought-after communities. Thoughtfully designed and beautifully finished, this home sits on a generous 0.32-acre lot and features a triple car garage and a spacious deck perfect for mountain living and entertaining. Step inside to a bright, open entryway with custom iron railings and upscale finishes throughout. The main level is bathed in natural light and features a chef-inspired kitchen with quartz countertops, a tile backsplash, and a large island ideal for hosting. The living room is warm and inviting with custom built-ins and a stunning stone fireplace. The private primary suite offers a spa-like ensuite with double vanity, oversized walk-in shower, and a large walk-in closet. Two additional bedrooms share a modern full bath with dual vanity. Downstairs, enjoy high ceilings, large windows, a sprawling rec room, three more spacious bedrooms with walk-in closets, another full bath, and ample storage. A rare blend of luxury, space, and lifestyle—book your private tour today. (id:60626)
Exp Realty (Fernie)
45410 Park Drive, Chilliwack Proper West
Chilliwack, British Columbia
Charming rancher with basement on a rare 21,300 sq. ft. lot in Chilliwack. The main floor features 4 spacious bedrooms"”a rare and desirable layout. The basement has a separate entry, is easily suitable, and ready for your ideas to make the space your own. Enjoy a massive yard perfect for entertaining, gardening, or future plans. Bonus: detached double garage with additional workspace in the back, and separate storage shed. Quiet street location that fronts Stewart park"”this one has it all! (id:60626)
RE/MAX Nyda Realty Inc.
102 Forbes Crescent
Listowel, Ontario
Welcome to this stunning home perfectly situated on a spacious corner lot in a desirable area of town. Boasting exceptional curb appeal, the property features a triple-wide concrete driveway - double deep, and a fully fenced yard ideal for families, entertaining, and outdoor enjoyment (with 10' gate on one side). Inside, the main level showcases light engineered hardwood flooring and an open-concept layout that seamlessly connects the living, dining, and kitchen areas. The stylish kitchen is designed with both form and function in mind, offering ample cabinetry, modern finishes, and space to gather. Upstairs, you’ll find three generously sized bedrooms, a convenient upper-level laundry room, and a beautiful primary bedroom complete with a walk-in closet and private ensuite bath. The newly finished basement adds even more versatile living space with a large rec room topped off with wet bar and future in-law capabilities, exercise area and an additional full bathroom. This home is a rare find with its premium lot (59' x 125'), tasteful upgrades, and family-friendly layout. Shed is approx 240 sqft with power. 30 amp RV plug on side of home. Truly a must see! Call your Realtor today for a private showing. (id:60626)
RE/MAX Solid Gold Realty (Ii) Ltd.
633 Pinewood Street
Oshawa, Ontario
This renovated bungalow is located in a desirable northeast Oshawa residential neighbourhood. The house was originally built in 1973 with an addition since 2018. MPAC square footage 2235sf. The main floor has four bedrooms and two bathrooms. Large open concept kitchen with an island overlooking a sunken living area. The primary bedroom has an ensuite bath and overlooks the rear yard. The basement has an extra kitchen, living room and two bedrooms. It features a walk-up to the rear yard. This property is sold as a single-family dwelling. The rear yard has an inground pool. This property is sold in "As In" "Where Is' condition with no representations and warranties. (id:60626)
RE/MAX Jazz Inc.
1270 Newell Street
Milton, Ontario
Welcome to your dream starter home! Located in a highly desirable area of Milton, this beautifully maintained 4-bedroom semi-detached home offers unbeatable convenience less than 4 minutes from James Snow Parkway, Highway 401, the GO Station, grocery stores, restaurants, and a movie theatre. The spacious eat-in kitchen boasts ample cabinetry and counter space, while the open-concept Great Room features hardwood floors, a cozy gas fireplace, and a walkout to the backyard complete with a shed. Hardwood stairs lead to the second floor, which includes three generously sized bedrooms. The primary bedroom offers a 4-piece ensuite with a separate tub and shower, while the second bedroom also enjoys its own 3-piece ensuite. The finished basement adds even more living space with a large bedroom and an additional 3-piece washroom. Located within walking distance to fantastic schools, recreation center, a library, and various shops and services, this home also features parking for three vehicles in the driveway. Set in a family friendly neighborhood with excellent amenities and transit access, this gem wont last long! (id:60626)
RE/MAX Real Estate Centre Inc.
1212 Moonstone Loop
Langford, British Columbia
Pristine End-Unit Townhome in Southpoint Ridge, Bear Mountain! This bright, beautifully maintained 3-level townhome offers 4 bdrms, 4 baths & 2,105 sq ft of modern, functional living space. The main floor features a stylish open-concept kitchen w/quartz countertops, flowing into spacious living & dining areas. Step out to your private deck for BBQs & lounging. A 2-pc bath & double-car garage complete this level. Upstairs, enjoy 3 bedrooms, including a generous primary suite w/ a 4-pc en suite & walk-in closet, plus a full bath & laundry rm. The fully finished lower level is ideal for teens, guests, or in-laws, w/a family/rec room, 4th bdrm, 4-pc bath, storage, & walk-out covered patio leading to a fenced backyard. High end upgrades incl. a gas fireplace, on-demand hot water & ductless heat pump with 4 A/C heads. Ideally located w/easy highway access & close to the Westshore's growing array of shops, schools & amenities, offering a blend of luxury & practicality for comfortable living. (id:60626)
One Percent Realty
8201 Rock Creek Road
Galloway, British Columbia
Welcome to this incredible 2-acre property on Rock Creek Road in Galloway, nestled between Elko and Jaffray in the sunny South Country. This versatile and well-maintained property truly has it all! The main home is a 2014 Eagle Homes modular set on a full basement. Step into a spacious entryway that leads to a bright and open main floor featuring the open concept kitchen, living and dining area, as well as two bedrooms, including a primary suite with a full ensuite bathroom. A convenient half bathroom is located just off the kitchen, and a covered deck extends the living space outdoors. The fully finished basement is currently set up as an in-law suite, complete with its own kitchen, living area, one bedroom, and a full bathroom — all with a private entrance, offering great potential for extended family. In addition, a charming 320 sq ft cabin, built in 2007 at the back of the property, is currently operating as a successful short-term rental. The beautifully landscaped lot is packed with extras: a workshop, storage sheds, an outdoor kitchen, a greenhouse, and a cozy firepit area. There’s plenty of parking for all your vehicles, toys, and guests. An ideal setup for outdoor lovers or anyone looking for a property with strong rental potential. Located close to lakes, golf courses, hiking and biking trails, and endless South Country recreation. Don’t miss this rare opportunity to own a truly special property in one of the East Kootenay's most desirable rural communities! (id:60626)
Century 21 Mountain Lifestyles Inc.
100 Meisners Point Road
Ingramport, Nova Scotia
Executive Oceanfront Retreat Move in Ready. Welcome to this exceptional oceanfront residence located in the prestigious Shatford Trust Fund area of Meisners Point. Set on the shores of St. Margarets Bay, this property offers 102 feet of direct ocean frontage with deep water mooringan ideal setting for the discerning buyer seeking an elevated coastal lifestyle just 5 minutes' walk from a white sandy beach. Thoughtfully prepared for market, this home has been recently refreshed with new paint and is presented in impeccable condition. Surrounded by mature landscaping and offering excellent privacy, the home is a rare blend of natural beauty and refined comfort. Inside, the bright and airy layout includes four bedrooms (three on the main level, one on the lower), 1.5 baths, and multiple living spaces designed for both entertaining and quiet retreat. The main living room is flooded with natural light and features large windows and a classic wood-burning fireplace. The open-concept kitchen and dining area form the heart of the home, offering stunning ocean views as the backdrop to daily living and hosting. The elevated primary bedroom provides a private haven with water views, while the additional bedrooms are spacious and freshly updated. On the lower levels, a versatile layout includes a walk-out family roomideal as a guest suite or second primaryas well as a cozy media room with a wood stove that efficiently heats the home. Outdoors, a beautifully landscaped yard leads to the waters edge, where future wharf potential awaits. A large deck and patio provide the perfect setting for entertaining or quiet evenings by the sea. The carport accommodates vehicles, boats, or recreational gear with ease. Take advantage of this opportunity to acquire a turnkey oceanfront home in a coveted South Shore community where every detail reflects care, comfort, and quality. (id:60626)
Century 21 Trident Realty Ltd.
1138 Coopers Drive Sw
Airdrie, Alberta
The one you’ve been waiting for in the master-planned community of Coopers Crossing! This bright, updated 4 bedroom / 3 ½ bath home offers the perfect blend of comfort, functionality and refinement with high end touches throughout. You know you are in for something special from the welcoming foyer with its built-in bench and large walk-in closet. The living room welcomes you a gas fireplace and tray ceiling. The beautifully renovated kitchen is the heart of the home and boasts a large island with wine fridge, a pantry with stand-up freezer and high-end appliances to make entertaining and modern family living a breeze. Additional thoughtful main floor extras include a built-in desk, a mudroom with a discrete half bath and two exits to the backyard. Ascending to the upper level notice the oversized landing and illuminated tray ceiling. The upper level features a serene master bedroom with sumptuous five-piece ensuite and fantastic custom walk-in closet. The upper laundry room is a workhorse with abundant cabinets, shelving, sink and folding-height counter. The additional upper bedrooms are located on the opposite side of the home and a share a main bath with smart pocket door for maximum efficiency. The lower level with 9’ ceilings was built for enjoyment and features a stunning bar with 129-bottle dual zone wine fridge, large recreation room, four-piece bath and additional bedroom (currently used a gym). The updated mechanicals include on-demand hot water heater, water softener and steam humidifier. Radiant in floor heat in the basement and central air conditioning throughout ensure year-round comfort! The private west backyard, with hot tub and gazebo, will bring hours of enjoyment for the whole family while the full stucco exterior, expansive concrete patio, Gemstone lighting and artificial turf offer a maintenance-free experience. A paved alleyway keeps the dust down and the 24’ x 24’ garage is heated. Elevate your lifestyle while enjoying easy access to schools, green spaces, parks, shopping and restaurants. This turn-key home is the total package...book your showing before it’s gone! (id:60626)
Coldwell Banker Mountain Central
36 Lakeview Drive
Humber Valley Resort, Newfoundland & Labrador
Welcome to a truly one-of-a-kind property in the prestigious gated community of Humber Valley Resort, home to an 18-hole championship golf course & at the doorstep of the Western Snow Riders groomed snowmobile trails. This custom-built Spruce Meadow design chalet is the only one of its kind in the entire resort, offering a distinctive floor plan and architectural character that sets it apart from every other home in the community. Since its purchase in 2022, this residence has been completely transformed inside and out with extensive renovations and thoughtful upgrades. Nearly every detail has been elevated to create a move-in-ready luxury retreat. Exterior Enhancements: •Fully landscaped grounds with top-grade sod, perennial shrubs, and a fire pit area. •Property prepped for a future 20’ x 20’ detached garage. •Entire exterior painted in 2024, including patios and railings. •Only chalet in the resort with covered wraparound patio. •Upgraded exterior lighting and installation of five new doors, plus conversion of one exterior door to a window to maximize views. Interior Features & Renovations: •Brand new custom kitchen with gas range and stove. •Fully renovated primary bathroom. •Addition of a sixth bedroom with custom storage on second floor. •New main foyer on the lower level. •All interior walls plastered and painted (except laundry, sauna and utility rooms). •New overhead and pot lighting throughout. •Electrical upgrades including a generator back feed and EV car charger. •New toilets in the main floor bath and lower-level half bath. This chalet is being offered unfurnished, and purchasers should note that Humber Valley Resort restrictive covenants and agreements apply. With its unmatched design, extensive renovations, and prime setting within one of Newfoundland’s most desirable resort communities, this property represents a rare opportunity to own a chalet unlike any other. (id:60626)
Exp Realty
38 9405 121 Street
Surrey, British Columbia
Very well maintained 3 bed & 3 Bath townhome features spacious nice layouts featuring Gourmet Kitchen, Stainless Steel Appliances, and Quartz Countertops, Powder Room on Main, Quiet fenced backyard with lots of Privacy. Central Location, Short walking distance to transit, schools, and Strip Mall. Not to be missed! (id:60626)
Srs Panorama Realty
16 24086 104 Avenue
Maple Ridge, British Columbia
GORGEOUS & FULLY LOADED - 3 Bed, 3 Bath at Willow! Ready to move into this barely-broken-in beauty? This 3-bed, 3-bath home has been LIGHTLY LIVED IN-seriously, you might wonder if anyone even sat on the couch. Striking West Coast exterior (hello, pitched roofs & stylish Hardie siding) this home has curb appeal for days. Inside, you´ll find 9-FOOT CIELINGS, WIDE PLANK flooring & enough OVERSIZED WINDOWS to keep your houseplants living their best lives. The GOURMET KITCHEN is ready for action, ft; sleek flat-panel cabinets, polished quartz countertops & top-of-the-line appliances that might make you feel like a celebrity chef-minus the reality show. Bathrooms? Oh yes. They´re SPA-INSPIRED with imported tile, contemporary lighting & a primary ensuite that practically begs for bubble baths & candlelight. Enjoy the outdoors from your LARGE PRIVATE YARD & forget the garage shuffle-this one has a proper SIDE BY SIDE GARAGE & DRIVEWAY. Plus, you´re just steps from the new elementary school & rec center! DON'T WAIT! (id:60626)
Royal LePage Elite West
86 Princess Street
East Gwillimbury, Ontario
Step into this beautifully updated 2-storey home in the sought after community of Mount Albert. Offering 3 bedrooms and 3 bathrooms, this home features a newly renovated modern kitchen with stylish finishes, an open concept living and dining area filled with natural light, and a stunning backyard oasis. Enjoy the outdoors in your large, private yard complete with a spacious covered deck (19ft x 12ft) ideal for entertaining or unwinding in peace. Home also features partly finished basement with 3 piece, perfect hangout for the kids. Located just a short walk to schools, charming local restaurants, and scenic walking trails, this home combines comfort, convenience, and a true sense of community. A must see! (id:60626)
Royal LePage Rcr Realty
929 Guest Road
West Kelowna, British Columbia
An unparalleled package of views, size, and privacy on this almost 1/2 acre lot. This is your opportunity to build a one-of-a-kind showpiece of a home with lake views spanning more than 180 degrees. The lot’s position on the street and the build site orientation allows for maximum privacy from your neighbours and the street. Detached double garage remains on site for a convenient storage space while you build. This spectacular lot is located on a quiet cul-de-sac in desirable West Kelowna Estates, 10 minutes from downtown Kelowna and a short walk to Rose Valley Elementary School & Rose Valley Park. (id:60626)
Exp Realty (Kelowna)





