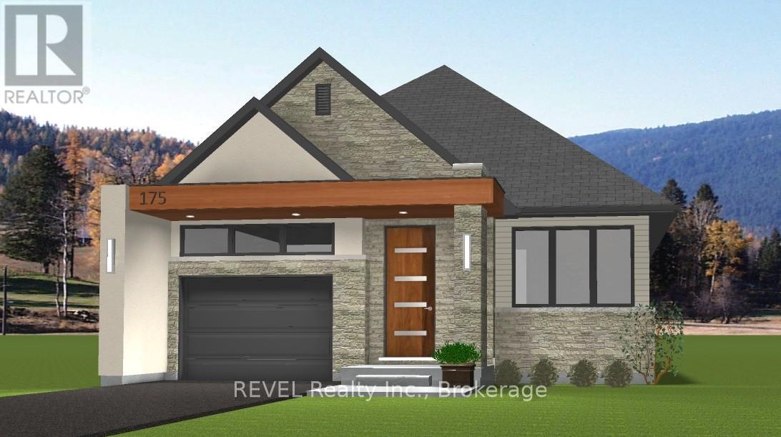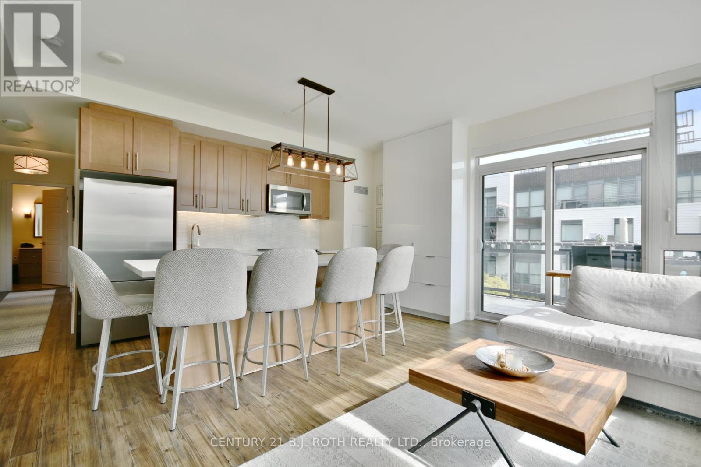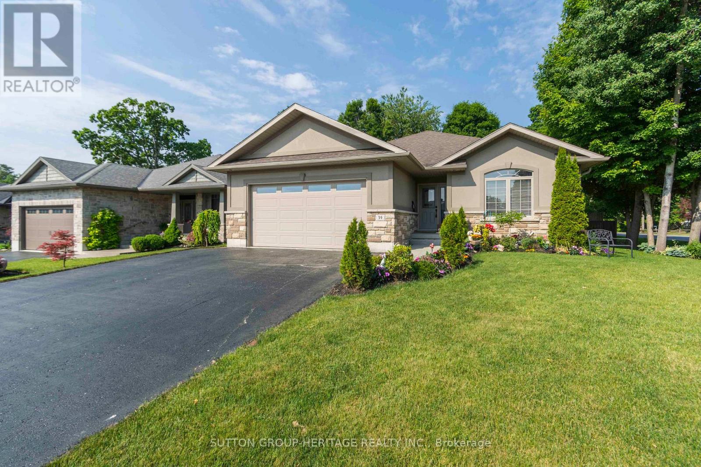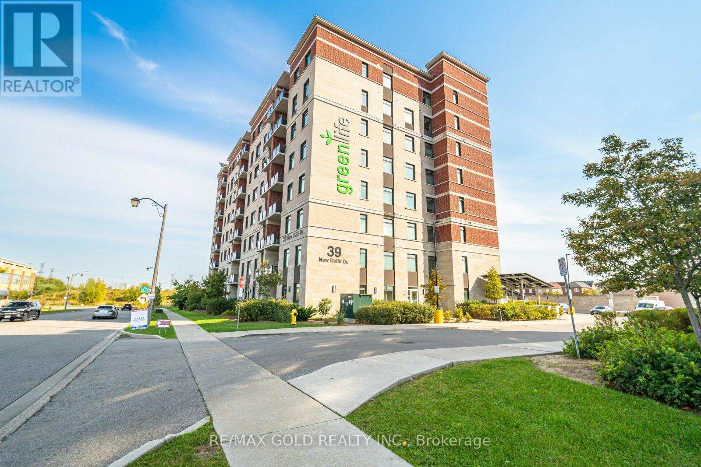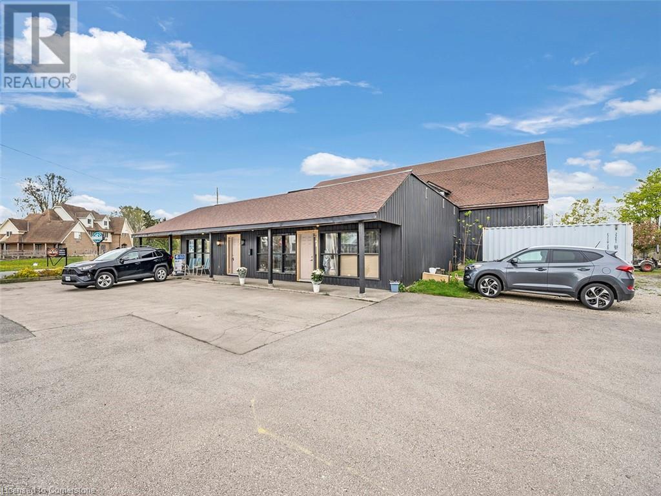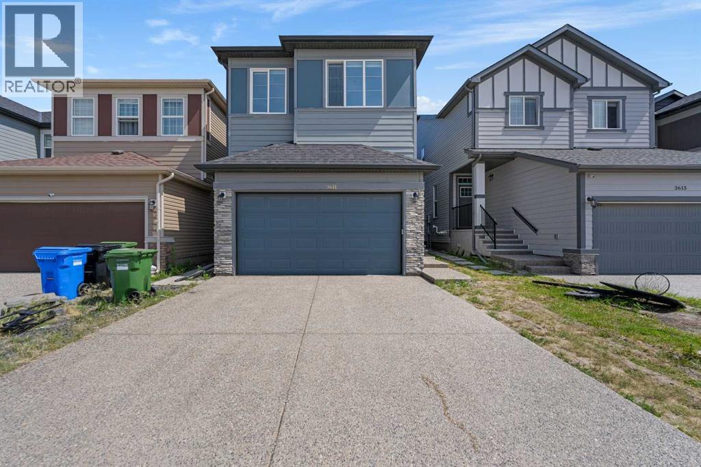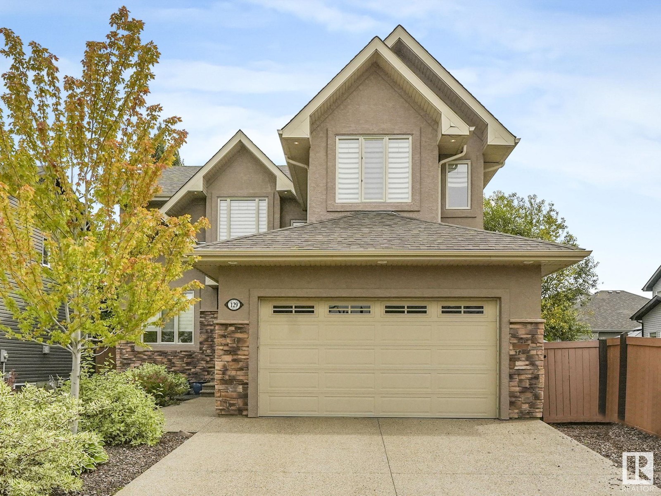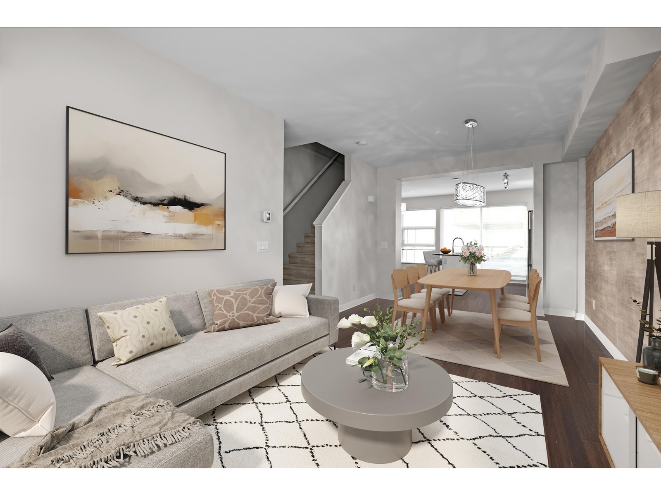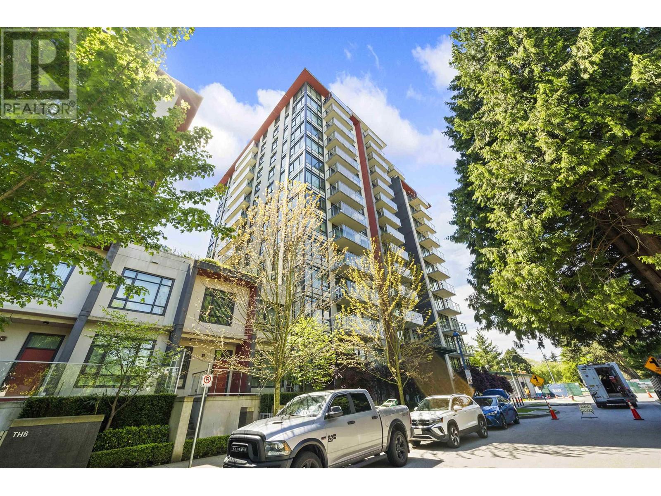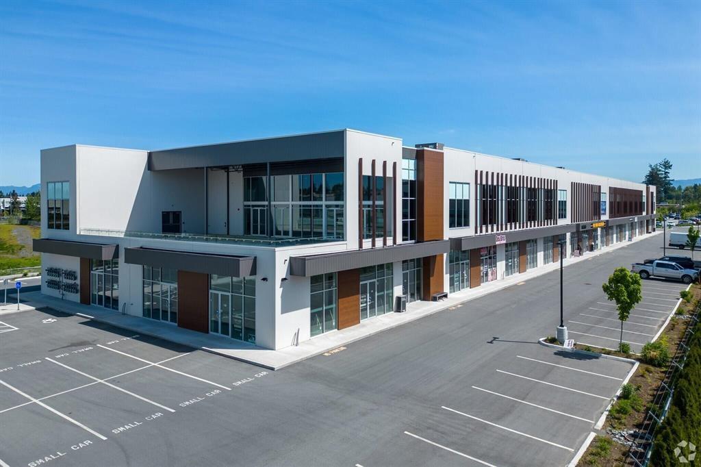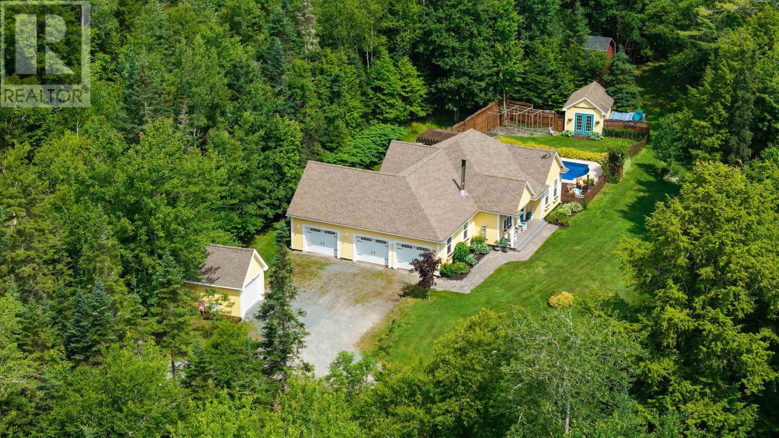218 Wellandvale Drive
Welland, Ontario
Introducing an exciting opportunity to own a brand new bungalow to be built in one of Wellands most sought-after neighbourhoods by Cairnwood Homes. Nestled on Wellandvale Drive and surrounded by beautiful newly built homes, this property offers the perfect blend of modern living and convenience. Located just minutes from the Seaway Mall, Niagara College, and the charming town of Fonthill, this is an ideal setting for families, professionals, or retirees alike. Enjoy the comfort of a thoughtfully designed bungalow while being able to make it your own. There are multiple lots and home styles available to suit your needs. Don't miss your chance to build your dream home in this prime location! (id:60626)
Revel Realty Inc.
B317 - 271 Sea Ray Avenue
Innisfil, Ontario
INCREDIBLE VALUE!!! Premium Top Floor Corner Unit With Southeast Views. This Exceptionally Rare Unit Offers 1220 Sq Ft of Spacious Living, Featuring 3 Bedrooms And 2 Full Bath, 9 Ft Ceilings With An Abundance Of Natural Light. Boasting a Beautiful, Functional, Open Concept Kitchen/Living Rm Layout, Including Quartz Countertops, Updated Backsplash, Custom Floor to Ceiling Cabinetry With Walk out to Generous Balcony Overlooking the Harbour. Other Features Include Custom Built-In Closets, Upgraded Shower Glass Doors in Primary and Second Bathroom. Friday Harbour's Health Inspired Lifestyle is Truly Limitless. Surrounded by Nature, Water, Walking Trails and Boardwalk, The Meticulous Grounds Also Include; Multiple Pools, Beach Access, The Nest Golf Course, Tennis And Pickleball, Fitness Centre And Fitness Classes (Seasonal), Canoes, Kayaks, Paddle Boards, Basketball Courts, Beach Volleyball, Playground, Bikes And Jet Ski Rentals. **EXTRAS** Membership To The Resort Association Includes 6 Homeowner Access Cards for Exclusive-Use For Selected Amenities. Option to Purchase Fully Furnished (id:60626)
Century 21 B.j. Roth Realty Ltd.
39 Lakewood Crescent
Quinte West, Ontario
Welcome to this beautifully maintained, open-concept 4-bedroom brick bungalow, ideally located on a quiet crescent at the edge of town-offering privacy, comfort and exceptional indoor outdoor living with Tremur lake access just a short walk away. Step inside to a spacious layout designed with entertaining in mind. The stunning kitchen features an oversized island with breakfast bar, ample storage, a walk-in pantry and elegant finishes. Garden doors from the dining area open to your personal outdoor oasis: a large, fully fenced backyard with a hot tub, expansive deck and a gas line for BBQs. A garden shed adds extra convenience for storage and organization. Retreat to your luxurious primary suite with a spa-inspired Hollywood en-suite including a jacuzzi tub and a walk-in closet. The finished lower level is built for versatility-with 2 bedrooms and a larger rec room and a 4 piece bath. Additional highlights include a insulated double-car garage with direct access to the kitchen, meticulously landscaped grounds and close proximity to the lake for that perfect blend of nature and neighborhood. Enjoy the convenience of nearby schools, shopping and major highway. This move-in ready home offers everything your family needs and more. Don't miss your chance to own this exceptional property! (id:60626)
Sutton Group-Heritage Realty Inc.
537 Highway 3
Norfolk, Ontario
A solid price improvement for a home that offers nearly an acre of land, a fully renovated interior, and a brand-new detached garage. This adjustment makes it one of the best-value lifestyle properties in Norfolk county under 850K. If you're watching the market closely, this could be the moment to act before someone else snags it! Your dream country escape awaits in this beautiful retreat that's just six years young and has been professionally updated throughout. One of the newest additions is a detached garage (2023) featuring 100 amp service, mold and mildew resistant flooring, and a matching metal roof. Set on nearly an acre of landscaped grounds, this home offers the perfect blend of luxury and peaceful rural living. Inside, quality finishes shine throughout, from a durable metal roof, new windows, updated electrical, plumbing and HVAC systems. The heart of the home is a chefs kitchen with quartz countertops, premium KitchenAid appliances and an expansive center island ideal for both everyday life and entertaining. The open layout flows effortlessly through the living space and custom California shutters provide a refined touch of privacy and style. Designed with energy efficiency in mind, the home includes smart features, built-in fiber optic connectivity, and in-floor heating in the mudroom, laundry area, and powder room perfect for those Canadian winters. The fully finished basement expands your living space with a cozy family room, an additional bedroom with a walk-in closet, and a generous office that could easily be used as a fourth bedroom, remote workspace, or homeschool room. Step out and enjoy the tranquility of mature trees, surrounding farmland and charming flagstone path that leads to a cozy fire pit, ideal for starlit evenings. An invisible dog fence encloses the entire property, offering peace of mind for pet owners. With complete privacy and rural charm just minutes from city conveniences, this move-in ready home offers the best of both worlds. (id:60626)
Century 21 Heritage House Ltd Brokerage
7 6785 193 Street
Surrey, British Columbia
Stunning 3 bedroom unit in the heart of Cloverdale in the "Madrona" complex. Designed with both style and functionality in mind, it features a gourmet kitchen adorned with rich dark millwork cabinetry, sleek granite countertops, a tasteful tiled backsplash, and newer stainless steel appliances. The layout seamlessly connects the kitchen to the inviting living and dining areas, all enhanced by elegant laminate flooring. This gorgeous townhome also features a rare powder room on the main floor. The lower level boasts a spacious rec room, offering versatility as a fourth bedroom, home office, or entertainment area. Newer furnace and Washer/Dryer. Double SIDE by SIDE car garage has ample storage space & extra parking on pad. Located steps to Katzie elementary school, shopping, and restaurants. (id:60626)
RE/MAX Sabre Realty Group
36 Jenkinson Way
Toronto, Ontario
Welcome to our 3+1 Bed Rooms Modern Town Home in the high demand Lawrence Village Neighborhood. Spacious-1,894 Sq Ft. Family Room is on the main floor can be used as Office or 4th Bed Room with one full washroom. Super low maintenance fee and fully fenced backyard. Huge eat-in kitchen with lots of cupboards, counter space and breakfast bar. Close to HWY 401, Schools, Shopping, Place of worship. Available visitor parking. Steps to Bus Stop and other transit. (id:60626)
Homelife/miracle Realty Ltd
209 - 39 New Delhi Drive
Markham, Ontario
$3250 Per Month Rental Value - FOR SALE WITH Current "AAA" Tenants!! THE BIGGEST & THE BEST - Green Building With Lowest Condo Maintenance Fee! Welcome To The Most Spacious Condo In The Most Sought-After Location, Close To Everything And Transit! This Stunning Home Features A Builder-Modified & Fully Upgraded Floor Plan, Connecting All Beds To All Baths, Maximizing Every Inch Of Space For Ultimate Comfort & Convenience. Unique Seling Proposition is Size: 1245 Sq Ft Of Interior Space + 55 Sq Ft Balcony = 1300 Sq Ft Total Living Space And Builder Modified Layout Of 2 Bedrooms +Den (Den Includes A Closet, French Door & Ensuite Washroom, Perfect As A 3rd Bedroom) Bathrooms Plus 2 Full Baths For Added Convenience & Privacy!! Ensuite Stacked Laundry!! Upgrades Galore - No Carpet; Sleek Laminate Flooring Throughout - Enjoy Unobstructed Views From The Balcony, Overlooking The Parking Area And Markham Rd!! Smart Design: Builder-Modified Floor Plan With Every Bedroom Connected To A Washroom For Unparalleled Efficiency - The Primary Bedroom Boasts An Ensuite Bath And 2 Closets!! 2nd And 3rd Bedrooms Share A Common Jack & Jill Bath !! Open Concept Kitchen is Fully Upgraded With Stainless Steel Appliances, High-End Backsplash, And Bright Dual Tone LED Lights!! Fresh Appeal: Newly Painted For A Pristine, Move-In-Ready Condition!! Premium Amenities - Fitness: Gym/Yoga Room, Social - Splendid Party Room With Kitchen, Entertainment: Games Room On The Ground Floor!! Additional Perks Included In The Price: 1 (ONE) Underground Parking Space And 1 (ONE) Underground Locker or Storage!! Experience The Perfect Blend Of Luxury, Space, And Convenience In This Impressive, Upgraded Home. Whether You're Hosting Gatherings, Enjoying A Peaceful Evening On The Balcony, Or Utilizing The Fantastic Amenities, This Home Offers It All. Don't Miss Out On This Incredible Opportunity To Own The Biggest & The Best In Green Living!! Lowest Condo Maintenance Fees With Building Selling Power Back To Grid!! (id:60626)
RE/MAX Gold Realty Inc.
1 Corley Street
Kawartha Lakes, Ontario
Welcome to your dream home in Lindsay, Ontario! This exceptional property offers an unparalleled living experience, situated on a desirable corner lot. Boasting 4 bedrooms and 2.5 bathrooms across a spacious 2775 sq. ft., this home provides ample room for comfortable living and entertaining. As you step through the front door, you'll be greeted by a grand entrance that opens up to soaring ceilings, flooding the space with natural light from the expansive windows. The kitchen is a true chef's haven, featuring quartz countertops and premium, unused stainless steel appliances, promising endless culinary adventures in style. Throughout the home, you'll find a captivating light color palette that enhances the sense of space and tranquility. Hardwood floors grace the main level, while plush, dark aesthetic carpeting adds warmth and comfort to the upstairs area. The living room boasts a beautiful fireplace, perfect for cozy evenings spent with loved ones. Each room is generously proportioned, offering plenty of space for relaxation and rejuvenation. With a double car garage and a spacious driveway, parking will never be a concern, making hosting gatherings a breeze. This home's high ceilings, quality finishes, and thoughtful design elements combine to create an atmosphere of luxury and sophistication. Don't miss out on the opportunity to call this exquisite property your ownschedule a viewing today and experience the epitome of refined living in Lindsay! (id:60626)
Exp Realty
78 Philomena Drive
Hamilton, Ontario
Welcome to 78 Philomena Dr Spacious, Stylish, and Move-In Ready!This beautifully maintained home offers over 2,500 square feet of finished living space, perfectly blending comfort and functionality. With 4 generous bedrooms and 2 full bathrooms, theres plenty of room for family living, entertaining, or hosting guests. Step inside to find bright, open-concept living areas with modern finishes and thoughtful design throughout. The kitchen flows seamlessly into the dining and living spaces, ideal for everyday life and special gatherings. Unwind in the inviting whirlpool tub, the perfect retreat after a long day. The layout offers flexibility, with ample storage and room for a home office, or gym. Outside, enjoy a well-kept yard that's ready for summer fun or peaceful evenings. All this with the added convenience of an attached garage featuring durable and attractive epoxy flooring - a clean, stylish space for your vehicles, storage, or a hobby area. Located in a desirable neighborhood close to schools, parks, and local amenities, 78 Philomena Dr combines space, comfort, and convenience - this is the one you've been waiting for. Schedule today! (id:60626)
Royal LePage State Realty
52 Hamilton Plank Road
Port Dover, Ontario
Prime Opportunity at the Gateway to Port Dover! Unlock the potential of this versatile property located at the entrance of one of Ontario’s most popular lakeside destinations. Whether you envision retail, office space, a workshop, or even an Airbnb, this building provides endless possibilities for entrepreneurs and investors alike. Perfectly positioned to capitalize on high foot traffic during Friday the 13th motorcycle rallies and the vibrant summer beach season, this property is a unique opportunity to generate strong seasonal and year-round income. Currently leased to a single tenant, but with ample room to diversify your revenue streams and expand into multiple uses. Let your creativity shape the future of this dynamic space in the heart of Port Dover! The Seller would be willing to entertain a VTB. (id:60626)
Chase Realty Inc.
3611 Cornerstone Boulevard Ne
Calgary, Alberta
7 BED | 5 FULL BATH | 2-BED LEGAL SUITE | 2 MASTER BEDROOMS | SPICE KITCHEN | HIGH-END UPGRADESWelcome to this exceptional, fully upgraded home in the sought-after community of Cornerstone! Boasting over 3,100+ sqft of total living space, this beautifully designed property features 7 bedrooms, 5 full bathrooms including a main floor bedroom with full bath—perfect for guests or multigenerational living. This property combines luxury, functionality, and income potential in one perfect package.The main floor welcomes you with 9-foot ceilings and oversized windows that flood the space with natural light. A well-thought-out layout includes a spacious bedroom and full bath—ideal for guests or multi-generational living. The chef-inspired kitchen is a true showstopper, featuring premium stainless steel appliances, quartz countertops, ceiling-height cabinetry, subway tile backsplash, a chimney-style hood fan, and an extended island. A separate spice kitchen equipped with a gas stove, range hood, and walk-in pantry adds convenience and flair for those who love to cook. The elegant living room boasts a striking floor-to-ceiling marble tile fireplace with a custom mantle, while the adjacent dining area offers plenty of space for family meals and entertaining.Upstairs, you'll find the rare luxury of two generously sized primary bedrooms, each with its own private ensuite and walk-in closet—perfect for larger or extended families. Two additional bedrooms, a full 4-piece bathroom, a large bonus room, and a convenient upstairs laundry room provide both comfort and practicality for busy households.The fully finished legal basement suite (~800 SQ FT) offers incredible versatility and value. With its own private entrance, the suite includes two bedrooms, a full kitchen, a spacious living/dining area, a full bathroom, and separate laundry. Upgraded appliances such as a French door fridge with ice and water dispenser and a steam washer and dryer add to the comfort and independe nce of the space—ideal for rental income or extended family.Additional features include a double attached garage with ample storage, and a prime location with quick access to bus route 136 (in front of the home), major highways, and Calgary International Airport. Meticulously maintained by its original owners and loaded with high-end upgrades, this home truly checks all the boxes — style, space, income potential, and location. Don't miss out on this rare opportunity in one of NE Calgary’s fastest-growing communities. (id:60626)
Prep Realty
131 Kingsmere Crescent
New Tecumseth, Ontario
Charming and Spacious 4+1 bedroom with 5 washroom Semi-Dethatched in Sought-After Kingsmere Community, Alliston. Over 3000 Sq feet Of Living Space !!!Nestled on a beautiful private street in the desirable Kingsmere neighborhood, this rare spacious Semi-Dethatched model offers the perfect blend of comfort, style and convenience. Ideally located in the south end of Alliston, it's within walking distance to the local recreation center, dining and shopping and offers an easy commute to both Highway 400 and Highway 50. This sun-filled home features a unique finished basement with a separate entrance, bedroom with 2 piece Ensuit, large rec room, full washroom, rough in kitchen and stunning natural light. The open-concept main floor is ideal for entertaining and daily living, boasting a gas fireplace. And featuring a spacious primary bedroom with a beautiful four-piece ensuite and a walkout balcony overlooking the backyard. Convenient interior access to the garage including remote garage door opener. Enjoy peaceful evenings on the lovely back stamp concrete patio overlooking a nice backyard or take a leisurely stroll around the community pond just steps from your door, a truly serene setting. The fully finished basement offers even more living space, complete with a fifth bedroom and cozy rec room. Flexible closing available. Don't miss your chance to own this one of a kind home in a vibrant, established community. Fully Fenced !! Must be seen!! (id:60626)
Homelife/miracle Realty Ltd
57 Ryde Road
Guelph, Ontario
Welcome to 57 Ryde Road, a sun filled, fully upgraded 4 bedroom, 4 bathroom detached home on a perfectly level, fenced lot in the heart of Guelph. Step into the main floor featuring brand new quartz countertops, custom tile backsplash, New Cabinets in the kitchen and striking new chandeliers, all illuminated by modern pot lights and floods of natural light. Upstairs, discover Three spacious bedrooms with new laminate flooring, including a serene master suite with private 3 piece ensuite. The lower level offers a separate entrance to a partially finished basement perfect for a potential legal second suite to offset mortgage costs. Every system has been replaced for turn key peace of mind: a new tile roof, all new windows, high efficiency furnace, water heater, whole home water softener and stylish fixtures throughout. Outside, park up to four cars on the massive driveway, relax on your deck beneath the gazebo, or tend the raised beds in the private backyard. Just steps from top schools, parks, transit and conveniences, this is the ultimate blend of family living and investment potential ready for you to move in and thrive! (id:60626)
Royal LePage Signature Realty
129 North Ridge Dr
St. Albert, Alberta
Welcome to this one of a kind beautiful two-storey home that boosts over 3900 sq ft of finished living space and offers 4 Bedrooms ,bonus room, den/office/bdr along with 3.5 baths. Main floor showcases an open concept design with elegant hardwood & ceramic tile. The spacious foyer flows into the inviting family room that is equipped with gas fireplace & coffered ceilings. The chef-inspired kitchen features granit countertops, pantry, & top-of-the-line stainless steel appliances and huge Island that is perfect for hosting a family gathering.upstairs is luxurious primary suite, complete spa-like en-suite with double sinks, massive shower & jetted air tub and 2 more bdr. Fully finished basement offers a large rec room, fireplace ,mini bar, heated flooring and a bdr plus bathroom. Upgrades include a heated oversized garage, central vacuum, Gemstone Ext lighting, underground irrigation, Hot Tub 2022, AC 2023, W/D 2023, microwave 2023, Bev Cooler 2023, builtin oven 2024, all levels painted in 2023. (id:60626)
Maxwell Polaris
25 Concession Street Unit# 215
Cambridge, Ontario
Discover unparalleled luxury in this stunning penthouse loft, offering a rare combination of soaring two-storey ceilings and oversized windows that flood the space with natural sunlight while capturing breathtaking river views from every angle. Authentic original wood beams and striking stone walls evoke an NVY vibe, infusing the home with timeless elegance and character. Designed for grand living and effortless entertaining, the expansive open-concept layout easily accommodates a generous sectional and full-sized dining table—no compromise on space here. The fully renovated chef’s kitchen is a showstopper, featuring quartz countertops, seating for six at the impressive breakfast bar, abundant custom cabinetry, and a walk-in pantry providing exceptional storage. Step outside and follow the path to the Grand River, where you can enjoy serene walks along the water’s edge, or simply unwind by the riverbanks—an incredible extension of your living space. Upstairs, retreat to a lavish two-room primary suite complete with a cozy sitting area, walk-in closet, and serene river vistas. A spacious second bedroom and a versatile den—ideal for a stylish home office—complete the upper level. Enjoy the exceptional convenience of two side-by-side parking spaces, a rare luxury, although you may never need your car in this vibrant, walkable community. Don’t miss this unique opportunity to own an authentic loft that masterfully blends historic charm with modern sophistication—and exclusive riverfront living. (id:60626)
Royal LePage Signature Realty
78 Philomena Drive
Hamilton, Ontario
Welcome to 78 Philomena Dr – Spacious, Stylish, and Move-In Ready! This beautifully maintained home offers over 2,500 square feet of finished living space, perfectly blending comfort and functionality. With 4 generous bedrooms and 2 full bathrooms, there’s plenty of room for family living, entertaining, or hosting guests. Step inside to find bright, open-concept living areas with modern finishes and thoughtful design throughout. The kitchen flows seamlessly into the dining and living spaces, ideal for everyday life and special gatherings. Unwind in the inviting whirlpool tub, the perfect retreat after a long day. The layout offers flexibility, with ample storage and room for a home office, or gym. Outside, enjoy a well-kept yard that’s ready for summer fun or peaceful evenings. All this with the added convenience of an attached garage featuring durable and attractive epoxy flooring—a clean, stylish space for your vehicles, storage, or a hobby area. Located in a desirable neighborhood close to schools, parks, and local amenities, 78 Philomena Dr combines space, comfort, and convenience—this is the one you’ve been waiting for. Schedule today! (id:60626)
Royal LePage State Realty Inc.
36 16223 23a Avenue
Surrey, British Columbia
Welcome to The Breeze! This 4 bed + 3 bath townhome has the ideal layout for modern living. The open-concept main floor is made for entertaining, w/ a sleek kitchen featuring SS appliances & breakfast bar for extra seating. Soak up the sun on your spacious balcony-perfect for BBQs & evening wind-downs. Your oversized primary suite offers the ultimate retreat w/ walk-in closet & private ensuite. The secondary bedrooms are thoughtfully separated, offering privacy for the whole family. The entry level includes a 4th bedroom & full bath-great for guests or a home office. A side-by-side double garage completes the package. The Breeze is a sought-after, well-managed complex minutes to Grandview Corners, Southridge School, Hwy 99, shops, groceries, restaurants & more. This is lifestyle living ! Call today for your private tour ! (id:60626)
Oakwyn Realty Ltd.
508 7328 Gollner Avenue
Richmond, British Columbia
Welcome to your dream home in the BEST LOCATION in Richmond! Your backyard is the peaceful Minoru Park, offering lush scenery, walking trails, playgrounds, sports facilities, and peaceful vibes. Richmond Centre is right across the street for all your shopping. This rarely available 2 bed 2 bath unit offers the ultimate in convenience and lifestyle. Enjoy a spacious open-concept layout with a sleek modern kitchen, perfect for both relaxing and entertaining. The two generously sized bedrooms are thoughtfully placed on opposite sides for maximum privacy, ideal for families or roommates. Comes with Parking and storage. Don't miss this opportunity and come see it today! (id:60626)
1ne Collective Realty Inc.
2328 Nixon Road
Simcoe, Ontario
Your Private Forest Retreat Awaits at 2328 Nixon Road. Welcome to this beautifully renovated bungalow set on nearly 17 acres of peaceful, mature forest. Blending modern luxury with tranquil rural living, this home is a true escape from the everyday. Inside, enjoy an open-concept kitchen and living space perfect for entertaining, featuring a gourmet kitchen with, abundant natural light, and a cozy fireplace. The main floor offers convenience with laundry, one en-suite bathroom, and a spacious primary retreat with a walk-in closet and forest views that feel like a private cottage getaway. The fully finished basement adds versatile living space, including a den/bedroom with its own three piece bath—ideal for guests, teens, or a home office. Outdoors, a large detached garage offers endless potential for a workshop or hobby space, while the expansive wooded property invites daily walks, wildlife watching, and year-round serenity. Prime Location: 10 mins to Simcoe for shopping & dining, 25 mins to Port Dover & Turkey Point beaches, 55 mins to Hamilton & 25 mins to Hwy 403. A local brewery just steps away—perfect for socializing. This isn't just a home—it's a lifestyle. Don’t miss this rare opportunity to own a secluded, move-in-ready retreat with modern flair and unmatched privacy. (id:60626)
Royal LePage Brant Realty
3173 Bass Lake Side Road E
Orillia, Ontario
Welcome to this rare opportunity inside city limits! Nestled on a mature, tree-lined street, this beautifully maintained home offers the perfect blend of classic charm and modern amenities. Step inside to discover an open floorplan that seamlessly connects the living, dining, and kitchen areas—ideal for both entertaining and comfortable everyday living. The upper level features four spacious bedrooms, providing plenty of room for a growing family or multigenerational living. The finished basement, complete with a walkout and an extra bedroom, adds versatile living space that can serve as a guest suite, home office, or recreation room. Outside, enjoy the expansive, defining backyard that includes a large deck, perfect for hosting barbecues, relaxing with a book, or enjoying a quiet evening under the stars. Additional highlights include a rare 3-car garage and parking for up to 7 vehicles, ensuring ample space for your family’s cars and guests. Conveniently located near Home Depot, Costco, grocery stores, and schools, this home offers both comfort and practicality in a desirable location. Lovingly maintained and thoughtfully updated, this property is ready to welcome you home. Book your showing today and experience the perfect combination of space, style, and location! (id:60626)
Real Broker Ontario Ltd.
44 Pleasant Avenue S
Fort Erie, Ontario
We welcome you to 44 Pleasant Ave South! Two legal dwellings separately serviced sitting on one of the most sought after streets in this beautiful beach front community. Rich in character, this growing community is one you don't want to miss. Steps away from the sandy shores of Lake Erie, and a short drive from Ridgeway's downtown that comes alive with its restaurants, artisans and cozy coffee shops, this property is well situated to share in the culture and history this charming area has to offer. This home is perfectly set up for multi-generational families, snow birds looking to enjoy the sandy summers of Ridgeway with peace of mind and income potential, or investors wanting to capture a piece of this endearing community and its proximity to Crystal Beach (2.6km), Sherkston Shores (9.2km), and Buffalo Niagara InternationalAirport (35km).The main house offers 2 bedrooms, a versatile office space, and a full bathroom ideal for family living or rental accommodations. The charming carriage house includes 1 bedroom and a beautifully designed washroom, perfect for guests, a second family generation, or additional income.Theres something truly special about Ridgeway. Whether you're dreaming of summers by the shore, seeking a welcoming neighbourhood, or looking for a more relaxing pace of life, this property is your chance to own a piece of paradise. Key notes:- Carriage House Outfitted 2023/2024- Carriage House Legalized 2025- Fence & Deck 2016- Gravel Driveway 2025 (id:60626)
RE/MAX Hallmark Chay Realty
124 1779 Clearbrook Road
Abbotsford, British Columbia
Just listed: a prime, north-facing commercial unit in Abbotsford, BC! This brand new, 900 sqft unit is leased to a successful business. It features a false ceiling and a finished washroom. With C4 zoning, it's ideal for a variety of ventures. Conveniently located near Highway 1, with 2 entrances from Clearbrook Rd and Marshall Rd, plus ample parking. This is a fantastic opportunity to invest before its price goes up. This is in a vibrant area surrounded by well-known brands & a brand new BANQUET HALL. Contact today to make it yours. (id:60626)
Sutton Group-West Coast Realty (Abbotsford)
81 Beasley Grove
Hamilton, Ontario
Welcome to 81 Beasley Grove Upgraded Freehold Townhome on a quiet cul de sac, in desirable Meadowlands in Ancaster! Located on a quiet, family-friendly street, this beautifully upgraded freehold townhome offers 3 bedrooms, 3 bathrooms, and approximately 1,600 square feet of thoughtfully designed living space in the desirable Meadowlands community. This home is packed with premium features, including quartz countertops throughout, California shutters, and striking custom board and batten accent walls that add a designer touch. Enjoy the glow of pot lights in the kitchen, living room, and upper hallway/loft, and unwind by the cozy gas fireplace. The oak staircase adds timeless character, while the gas line in the backyard is perfect for BBQs and entertaining. You'll also love the professionally installed irrigation system in both the front and back yards, keeping your lawn and gardens lush with minimal effort. The home is equipped with a Heat Recovery Ventilation (HRV) system, ensuring fresh, filtered air and improved energy efficiency year-round. Upstairs, you'll appreciate the convenient second-floor laundry and a spacious loft ideal for an office, playroom, or reading nook. The basement offers a bathroom rough-in, giving you flexibility for future development. Enjoy the perks of freehold living with no condo fees, in a peaceful neighbourhood close to top-rated schools, parks, shopping, and transit. Don't miss your chance to own this turn-key gem at 81 Beasley Grove. (id:60626)
RE/MAX Escarpment Realty Inc.
788 Stewiacke River Park Road
Mackay Siding, Nova Scotia
Welcome to Rustic River Hollow Where Your Dream Escape Awaits! Established in 2011, Rustic River Hollow offers the perfect blend of comfort, nature, and privacy. Nestled on a serene private road within a gated park community, this stunning 2.79 acre property boasts approximately 311 feet of pristine river frontage. The beautifully maintained bungalow has been thoughtfully designed to combine on-trend comfort with unique custom details and practical living. Every inch of space has been optimized for both style and functionality. One of the homes most delightful surprises is the 5pce bathrooms exterior entrance, your direct route to the heated in-ground pool. Surrounded by lush landscaping, privacy fencing, and picturesque river views, the pool area also features a cozy poolside woodstove - an unforgettable spot to enjoy your morning coffee or unwind under the stars. With a strong maintenance history, all furnishings included, and no detail overlooked, this move-in-ready retreat invites you to dive into your dream lifestyle. There is nothing needed, except you. (id:60626)
Hants Realty Ltd.

