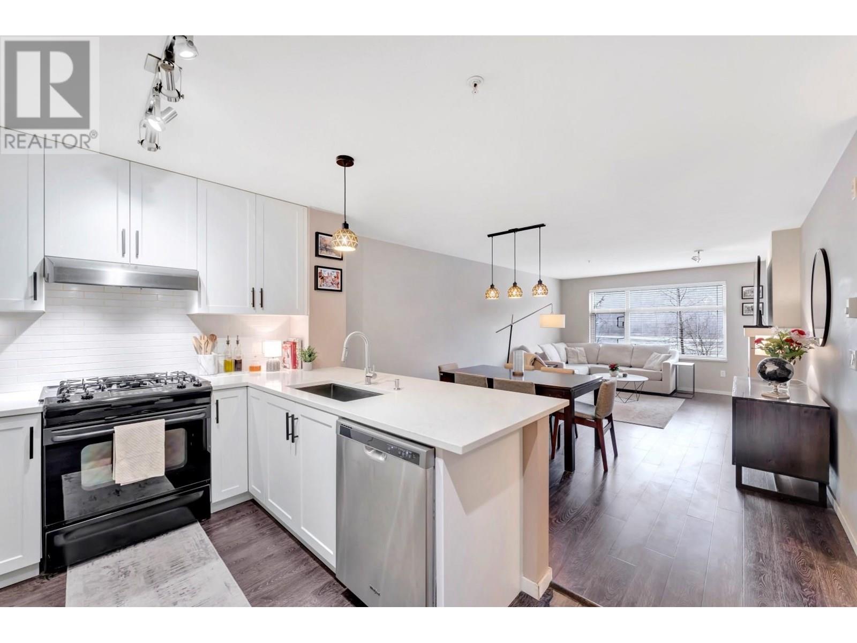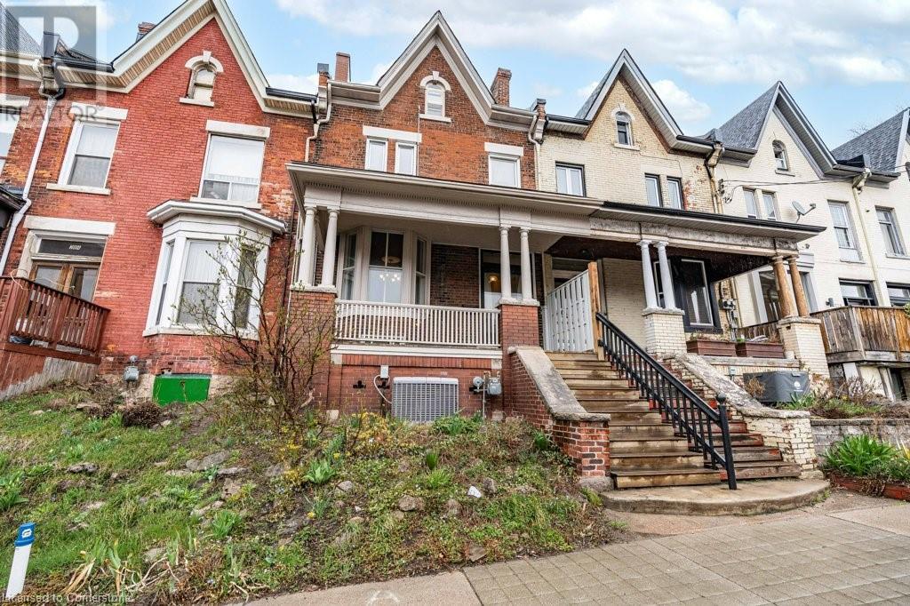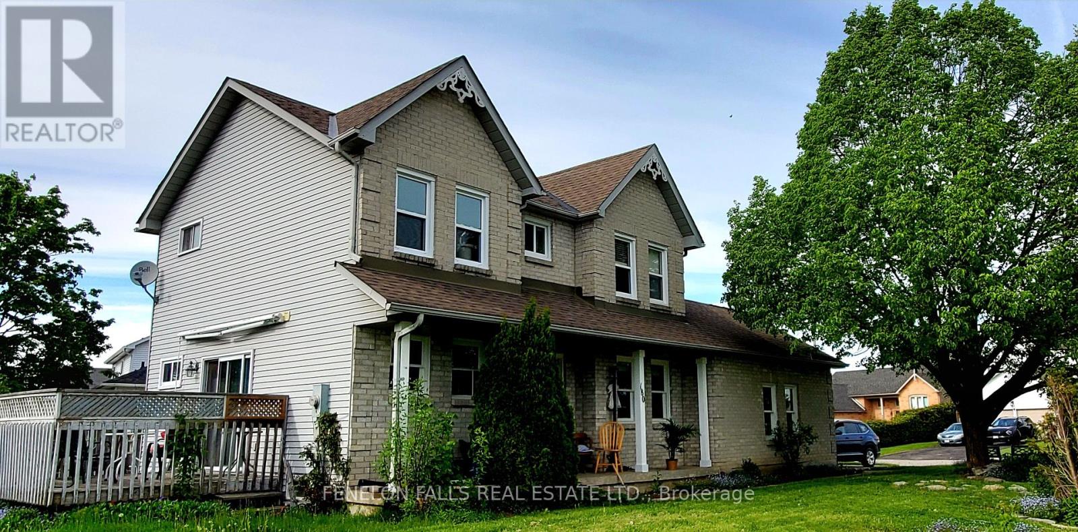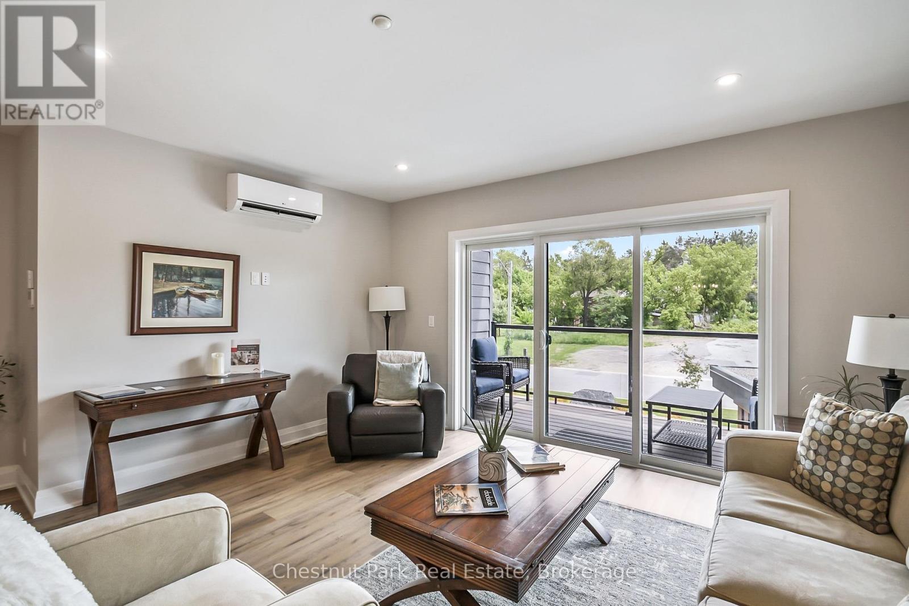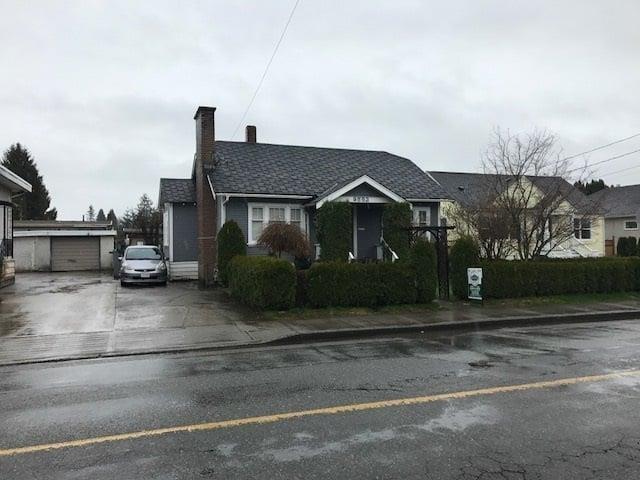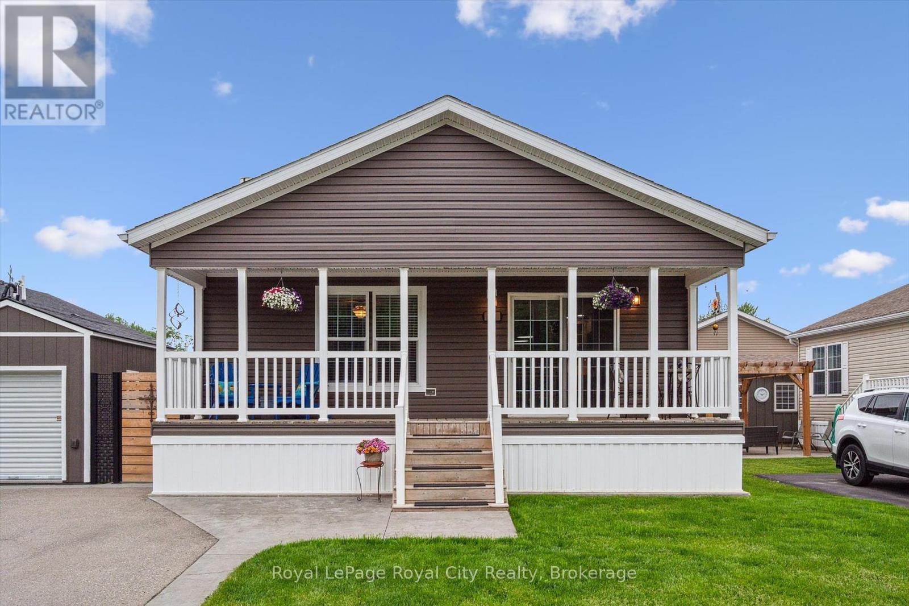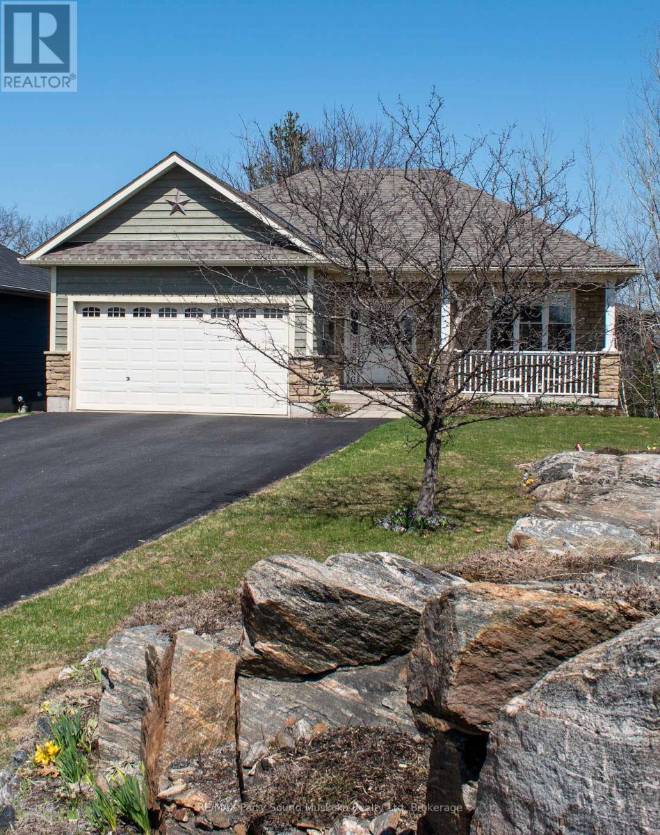302 300 Klahanie Drive
Port Moody, British Columbia
Looking for one of the best deals in Port Moody and Klahanie? This is one of the lowest-priced 2-bedroom condos in the Klahanie and Port Moody Centre area and priced below recent sales. Welcome to The Tides at Klahanie- New Paint throughout and this bright, 862sqft Spacious 2-bed, 2-bath home with inlet and mountain views. Enjoy a brand-new kitchen with quartz counters, sleek cabinets, and new appliances, plus a cozy living room with fireplace, laminate floors, and new blinds. The primary bedroom features a custom walk-in closet and spa-like ensuite. Includes access to Canoe Club amenities: pool, gym, tennis courts, and hot tub. Walk to SkyTrain, Suter Brook, Newport Village, and Rocky Point. Incredible value and location! Close to all Hwys. Open house by appointment only 2-4 Sun July 27 (id:60626)
RE/MAX Sabre Realty Group
12 Yorkstone Crescent
Calgary, Alberta
As part of Mattamy's WideLotTM collection, the Maclaren amplifies living space through shorter hallways and brighter windows. Enter through a welcoming foyer and den to find yourself in an open and inspiring living space. The kitchen wows with an oversized island and charming breakfast bar. Enjoy the convenience of a pantry, powder room and mudroom. Find ample storage space upstairs, with bedrooms 2 and 3 both including walk-in closets. Relax with a book in your upper loft. Escape to your primary bedroom, complete with a walk-in closet and ensuite, A separate side entrance and 9' foundation has been added to your benefit for any future basement development plans. Home is equipped with 8 Solar Panels! This New Construction home is estimated to be completed September 2025. *Photos & virtual tour are representative. (id:60626)
Bode Platform Inc.
282 Main Street W
Hamilton, Ontario
Charming 1895 Victorian Rowhouse steps from Hess Village. Step back in time while enjoying modern comforts in this character-rich rowhouse. Featuring high ceilings, original hardwood floors, and exquisite trim, this home retains its historic charm while boasting updated mechanics, including plumbing, electrical, furnace, roof, and flashing. The main floor offers a welcoming living room with a gas fireplace, two spacious bedrooms, and a generous eat-in kitchen. This chef’s haven is complete with a double sink, gas stove, skylight, pot lights, and a large window overlooking the backyard. The kitchen also includes a built-in dishwasher and offers convenient access to the fully fenced yard. Two 2pc bathrooms are located on the main floor, with one featuring hook-ups for a tub. Upstairs, the second level features another kitchen (with double sink and built-in dishwasher), a cozy living room, a 3pc bathroom, bedroom, and a bright laundry room. The third level offers an additional two bedrooms. This home presents a fantastic opportunity for investors or homeowners looking for rental income. It can easily be converted back into two units (legal non-conforming)—a 2-bedroom unit with laundry on the main and basement level, and a 3-bedroom unit with laundry on the upper levels. Located in the highly sought-after Hess Village, this property is in a high-demand rental area and is just steps away from trendy shops, restaurants, and entertainment. The backyard is fully fenced, with new sod being added and a shed for extra storage. You’ll enjoy easy access to the main level kitchen, as well as a separate stairway leading to the second level. There’s plenty of street parking available, and the yard could easily be reduced in size to add rear parking. Some of the original features that add unique charm to this property include the restored windows, the original hardware with beveled glass on the front door, and abundant hardwood throughout. Don't miss out on this rare find! (id:60626)
Jim Pauls Real Estate Ltd.
180 Orchard Park Road
Kawartha Lakes, Ontario
This gardener's delight in Lindsay's North Ward offers 4+1 bedrooms and 4 full bathrooms. The 2 storey brick and vinyl house on corner lot, near elementary school, is close to hiking, biking, ATV trail and parks. House has a good size eat-in kitchen. Basement suite has full bath and kitchenette. Dining and Living Rooms are currently used as main floor bedroom. Recent updates include a full main floor bathroom, flooring and fresh paint throughout, and updated 200 amp hydro panel. Bring your large or multi-generational family here! Or rent rooms to help with payments. Be part of this growing and thriving college town in beautiful Kawartha Lakes on the Trent System, one hour from GTA, 30 minutes from Peterborough. ** This is a linked property.** (id:60626)
Fenelon Falls Real Estate Ltd.
Rr 215 & Twp Rd 520
Rural Strathcona County, Alberta
It’s rare to find a property of this size and character - a true gem in the heart of Strathcona County. This 78.09 acre parcel blends open hayfield and beautiful tree stands, offering privacy and natural beauty. Enjoy picturesque views and stunning sunsets every evening. Located on a quiet, well-paved road, this peaceful setting is just minutes from Sherwood Park and Edmonton - the perfect balance of rural and urban access. The land will be fully fenced and is ideal for a dream home, hobby farm, or investment in Alberta’s landscape. Owned by the same family for generations, this property has been cared for with pride and purpose. Properties like this - with size, charm, and legacy - truly come along once in a lifetime. (id:60626)
Royal LePage Prestige Realty
590 Jaschinsky Road
Kelowna, British Columbia
This charming starter home is situated in a quiet neighborhood, offering convenient street access from both the front and rear of the property. The main floor features three spacious bedrooms and a full bathroom, complemented by a well-appointed kitchen, a dedicated dining area, and a comfortable living room. There was $50,000 put into new windows, roof and gutters. The main waterline was upgraded to a 3/4 inch line in the last 5 years. The lower level provides over 900 square feet of undeveloped space—an excellent opportunity to add value. This area could be transformed into a secondary suite for potential rental income or expanded living space for a growing family. A carport and a single garage/workshop provide ample covered parking and storage for vehicles and recreational equipment. Set on a generous 0.18-acre lot, the yard offers plenty of space for children and pets to play and the expansive covered deck is an ideal space to watch them from. Zoned MF1 with future C-NHD designation, this property presents flexible options for development, making it an ideal investment for those seeking a family home, income potential, or a valuable holding property. (id:60626)
RE/MAX Kelowna
1009 Hyacinth Road
Minden Hills, Ontario
A seamless blend of modern luxury and natural beauty, this 3-bedroom, 2-bath bungalow features1,540 square feet of thoughtfully designed living space nestled on an expansive, tree-lined property providing space, privacy, and scenic views. Thoughtfully designed with upscale finishes, the home includes commercial-grade waterproof vinyl flooring, striking matte black fixtures, recessed lighting, and gleaming quartz countertops. The gourmet kitchen is a show piece, complete with stainless steel appliances, a sleek range hood, abundant cabinetry, and a built-in coffee bar perfectly positioned beside sliding glass doors that open to a sprawling 12x30 deck overlooking a tranquil backyard. The sunlit primary suite is a peaceful retreat, with serene views, a generous walk-in closet, and a spa-inspired ensuite featuring a floor-to-ceiling tiled shower. Two additional bedrooms, a stylish second bath, and a functional layout add to the homes appeal. Enjoy a charming 30-ft covered front porch, an insulated garage, and a full 1,540 sq. ft. ICF basement featuring a centrally located staircase that opens to both sides ideal for flexible layout and future development. Located on a quiet, desirable street just minutes from Minden, the Gull River, North Pigeon Lake, and scenic ATV trails. This isn't just a house you're going to make this place your home. (id:60626)
Century 21 Granite Realty Group Inc.
205 - 200 Anglo Street
Bracebridge, Ontario
Carefree Condo Living on the Muskoka River Perfect for Your Next Chapter - Welcome to RiversEdge, a boutique-style condominium offering peaceful, low-maintenance living in the heart of beautiful Muskoka. This spacious 1,410 sq ft, 2-bedroom plus den suite is ideal for those looking to downsize without compromising on comfort or quality. Set in a quiet building with just 24 thoughtfully designed units, RiversEdge is perfectly situated on the banks of the Muskoka River offering scenic views and tranquil surroundings, all just a short stroll from downtown shops, restaurants, the park, and even pickleball courts.Enjoy the ease of condo living with on-site amenities including a fitness room, party room, car wash, and a lovely riverside patio, perfect for relaxing with a good book or catching up with friends on a sunny afternoon. For those who love the water, private boat docking is also available (at an additional cost).Inside Unit 205, you'll find quality finishes throughout, including hardwood floors, porcelain tile, quartz countertops, pot lighting, in-floor heating, and ductless A/Call designed for year-round comfort and timeless style. While listing photos reflect a nearly identical suite, this home is move-in ready and waiting for you.Enjoy peace of mind with secure front entry, underground parking, and private storage lockerseverything you need for a relaxed, worry-free lifestyle.Whether you're looking to simplify, travel more, or just enjoy the beauty of Muskoka every day, RiversEdge offers the perfect place to call home.Come experience what relaxed, riverside condo living can mean for you. (id:60626)
Chestnut Park Real Estate
9552 Williams Street, Chilliwack Proper East
Chilliwack, British Columbia
The home is great starter or retirement home, with shopping nearby on large lot. Minutes from shopping and all levels of Schools. (id:60626)
Century 21 Coastal Realty Ltd.
13 Basswood Road Pvt Road
Puslinch, Ontario
Welcome to the Lifestyle Upgrade you've been searching for in Guelph Mini Lakes! Get ready to be impressed! This modern & spacious 2-bedroom, 2-bath home offers all the comforts you need. It features a cozy gas fireplace in the living room, a convenient laundry room, and a large kitchen complete with an island workspace and dual-temperature wine cooler. The home also includes an owned on-demand water heater and a water softener. Laminate floors run throughout the house. The outdoor space is private, featuring a concrete patio, a hot tub with a waterfall and jets, and a gazebo with a cloth covering for those hot summer days. Additionally, there is a custom fence and a mini garage that can accommodate a golf cart and has power running to it. The yard is SUPER low maintenance, with "Forever grass" in two areas. The double driveway, enhanced with decorative edging, leads to a beautiful front porch that spans the entire length of the home perfect for overlooking the forest across the road. A short stroll will take you to the mini lakes that this community is known for, as well as the inground pool. The clubhouse offers a variety of activities for owners, including games, events, and opportunities to get to know your neighbors. POTL fees include road maintenance/snow removal, pool, club house, common area maintenance. Come Home Sweet Home today! (id:60626)
Royal LePage Royal City Realty
Royal LePage Triland Realty
209, 901 Mountain Street
Canmore, Alberta
Take advantage of a rare opportunity to close immediately and step into over $30,000 in confirmed summer rental income with this high-performing Airbnb unit in the Grande Rockies Resort—just minutes from downtown Canmore! This fully furnished 1-bedroom, 1-bathroom corner suite is turnkey and ready to generate revenue from day one. The smart layout offers a larger, brighter bedroom than most units and sleeps up to 4 guests with a convenient sofa bed. The well-equipped kitchen features granite countertops and SS appliances, wide vinyl plank flooring, an updated bathroom, King bed, & AC add comfort. 2 TVs, a newer in-suite washer/dryer & digital keylock system. Guests enjoy premium resort amenities including a large indoor pool with waterslide, indoor/outdoor hot tub, splash zone for kids, on-site Grande Kitchen & Bar, heated underground parking, & a walkable location close to Canmore’s best restaurants, shops, and trails. This south-facing corner unit offers spectacular mountain views and is consistently one of the more desirable bookings in the resort. All furnishings and inventory are included—just take ownership and start earning immediately. Price is $689,950 + GST - GST may be deferred under the Excise Tax Act. (id:60626)
Maxwell Capital Realty
9 Avery Court
Parry Sound, Ontario
9 Avery Court is a stunning 4 bedroom, 3 bathroom raised bungalow located on a highly sought after, rarely available cul-de-sac just minutes to downtown Parry Sound. As you enter the driveway, you are greeted by a beautifully landscaped yard with natural rock outcrops and colourful gardens filled with perennials and flowering trees. A covered front porch allows for quiet summer evenings with your favourite beverage, and an attached double car garage with access to the house makes rainy and snowy days a non issue. Once inside, you enter a large open concept living room, with easy access to the kitchen and dining room for entertaining. A set of sliding doors off the dining room, leads you to a raised deck, perfect for a dinner outside. A nice mix of hardwood and stone tile are laid throughout the main floor, which also holds the laundry room, 4pc bath, and 2 bedrooms, each with walk-in closets, the primary also has a private 4 pc en-suite bath. Downstairs to the fully finished basement, with 2 bedrooms, another 4 pc bath, a large family room, utility room, and workshop. A second set of sliding doors takes you outside to a gorgeous green yard, tall mature trees and a ravine view of a small creek. A gorgeous location to call home, walking distance to schools, and short drive to shopping, restaurants, the beach, and the amazing waters of Georgian Bay. (id:60626)
RE/MAX Parry Sound Muskoka Realty Ltd

