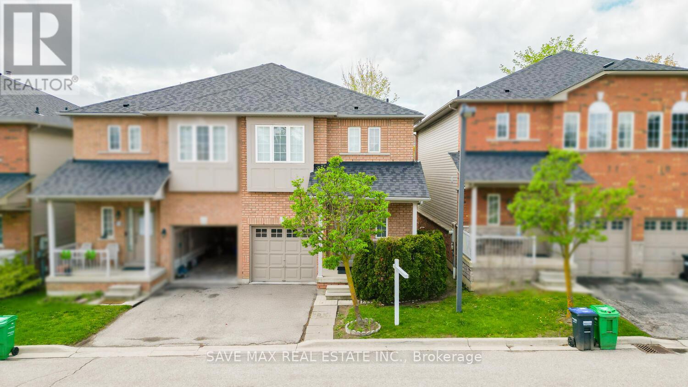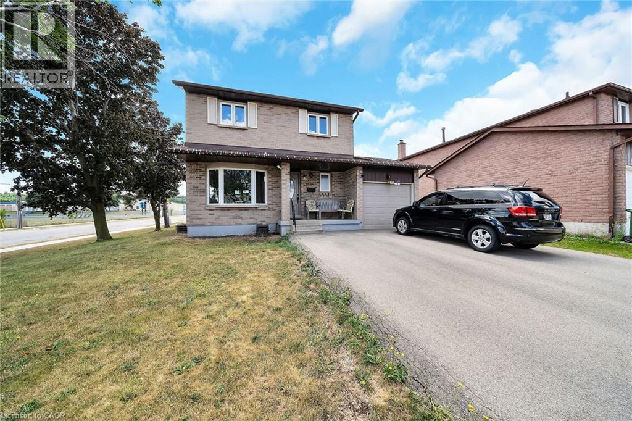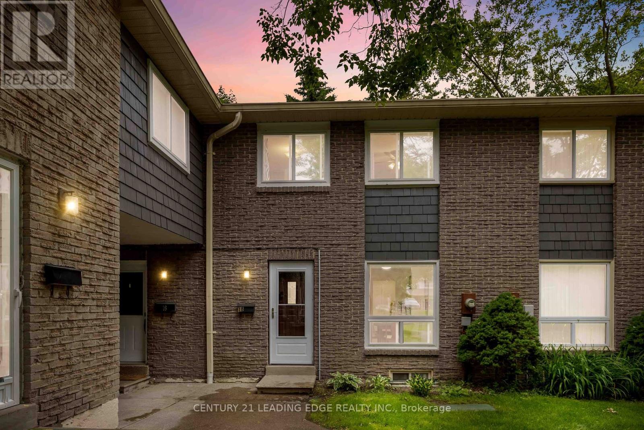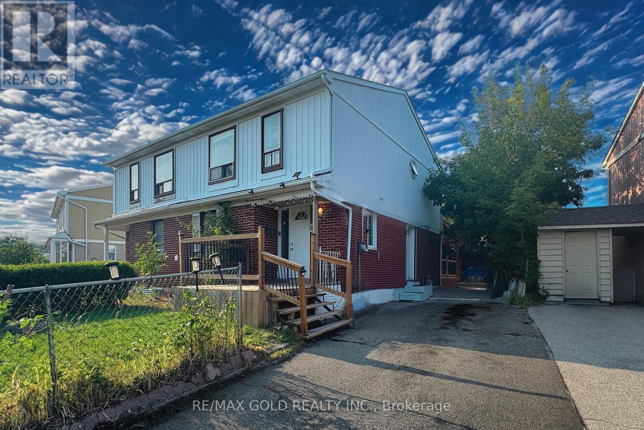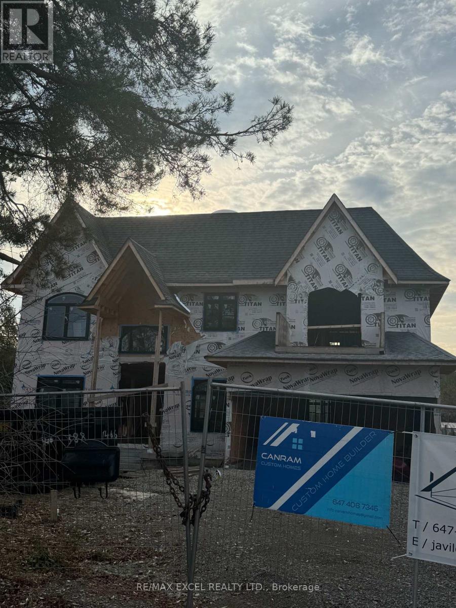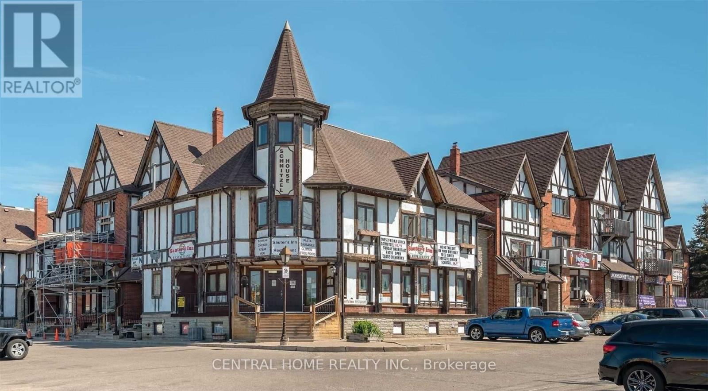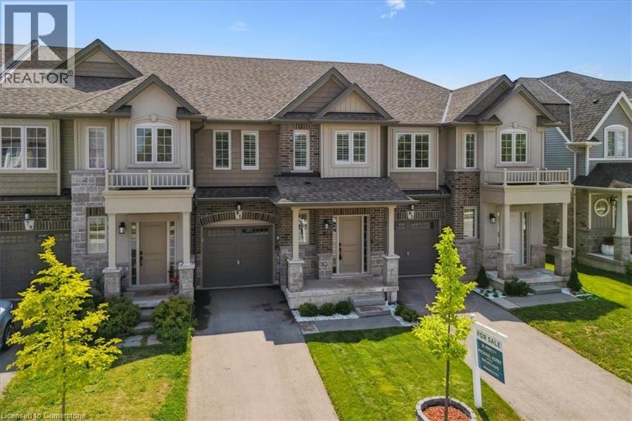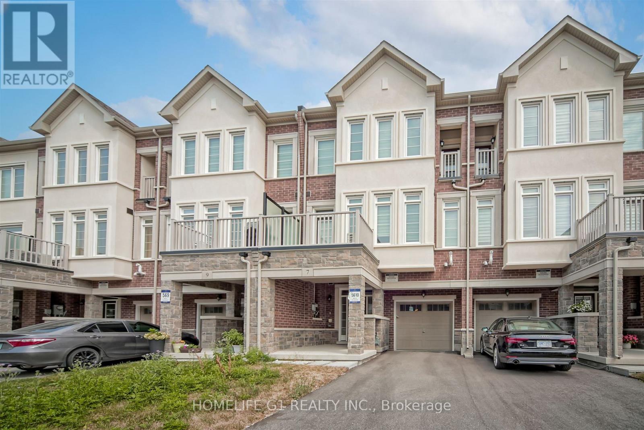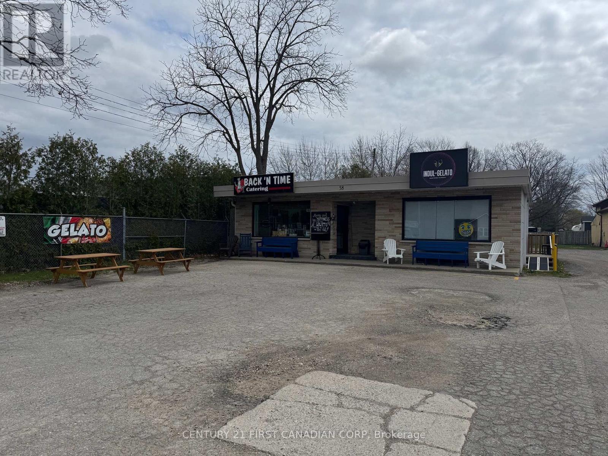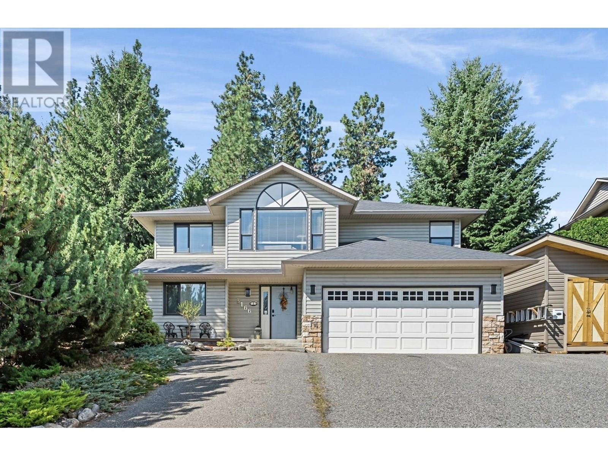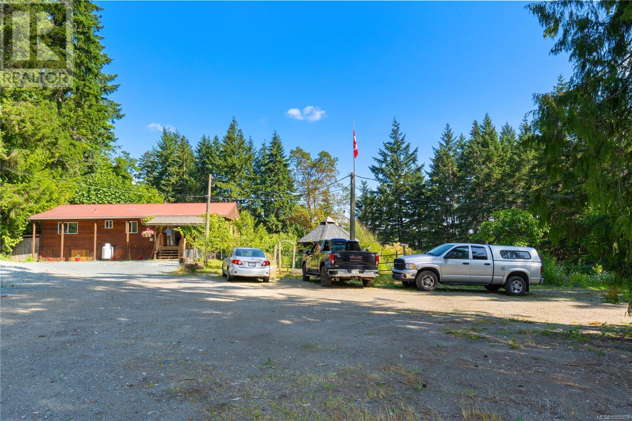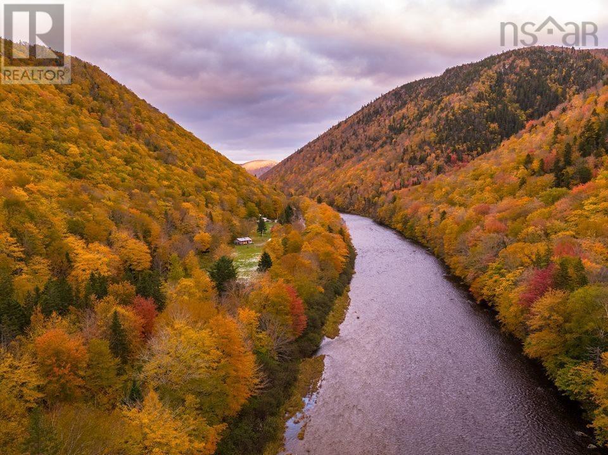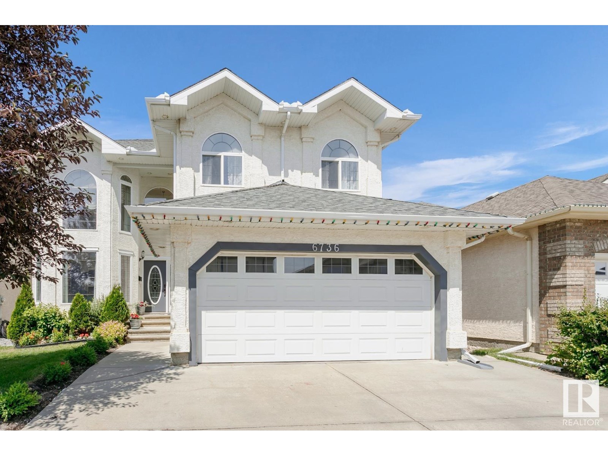18 - 2270 Britania Road W
Mississauga, Ontario
Beautiful 3-Bedroom Semi-Detached Home in the Desirable Streetsville Community and Top-Ranked Vista Heights School District! Minutes from all amenities, Heartland town centre. This bright and spacious home features 9 ft ceilings on the main floor with an open-concept living and dining area, elegant hardwood flooring, LED pot lights, and Cat 6 wiring for cable and internet throughout. The modern kitchen includes a stylish backsplash and breakfast bar. Both the primary and second bedrooms offer walk-in closets. The professionally finished basement boasts with windows. Conveniently located near Highways 401, 403, 407, GO Station, and public transit (id:60626)
Save Max Real Estate Inc.
94 Evansfield Rise Nw
Calgary, Alberta
Step into this beautifully upgraded home where comfort meets sophistication. Featuring 9-foot ceilings on the main floor and a breathtaking open-to-below staircase, this home impresses from the moment you walk in. Designer feature walls and high-end light fixtures add a touch of luxury throughout.The spacious main living area includes a grand fireplace mantle in the family room and flows into a chef-inspired kitchen equipped with stainless steel appliances, a massive center island with seating, rich espresso cabinetry, quartz countertops, and a decorative dome above the burner for added elegance.Upstairs, enjoy an oversized bonus room, a primary bedroom retreat with a cozy fireplace, and a spa-like 5-piece ensuite featuring a soaker tub, separate shower, and walk-in closet. A study nook and a laundry room with sink add both convenience and function.The fully finished basement offers two additional bedrooms, a full bathroom with durable premium plastic paneling, and a spacious rec room — ideal for entertaining or extended family.Step outside to your composite wood deck, perfect for relaxing or hosting guests. Additional upgrades include a new roof, dual high-efficiency furnaces, and central air conditioning, ensuring year-round comfort and peace of mind.Ideally located near parks, walking paths, shopping, and public transit — this home checks every box. (id:60626)
RE/MAX House Of Real Estate
35 Macintosh Drive
Stoney Creek, Ontario
Beautiful 2 storey, 4 bedroom brick home in a prime area of Stoney Creek. Large Sunroom addition with gas fireplace for year round enjoyment. Walking distance to schools, parks, Rec/Community Centre, Shopping and with easy access to QEW, Stoney Creek Mountain. Updated hardwood floor on all upper level. Finished basement with updated engineered hardwood flooring and 2nd gas fireplace in recreation room. Amazing extra room for family gatherings. Newer vanities and toilets in both upper bathrooms. Single car garage with automatic garage door opener and remote. Corner property provides large side lot. Paved 4 car driveway with attached single garage. (id:60626)
Royal LePage State Realty Inc.
8596 Milomir Street
Niagara Falls, Ontario
Discover this executive, east-facing 4-bedroom, 4-bathroom detached home located in the highly sought-after Garner/Forestview neighborhood of Niagara Falls. This carpet-free, move-in-ready property offers over 2,600 sq. ft. of living space (1,878 sq. ft. above grade) including a professionally finished walk-up basement with a separate entrance and large windows. The main floor boasts an open-concept layout with vaulted ceilings, a spacious foyer, gas fireplace, main floor laundry, and walk-out to a fully fenced backyard with a wooden deck. The modern kitchen features granite countertops, a large island, backsplash, and brand-new stainless steel stove and dishwasher. The elegant primary bedroom includes high ceilings, a walk-in closet, and a luxurious ensuite with quartz countertops and a deep jacuzzi-style tub. Additional features include fresh paint, California shutters, pot lights, central AC (2023), and parking for six with no sidewalk. Located within walking distance to top-rated schools and just minutes from Costco, Walmart, restaurants, the library, community center, and with easy access to the QEW, GO Station, and Rainbow Bridge this stunning home truly has it all. (id:60626)
RE/MAX Metropolis Realty
18 Rock Fern Way
Toronto, Ontario
A beautifully renovated townhouse in a highly desirable area of North York. Fully renovated, brand new washroom added to the basement. A quiet location in the heart of the city surrounded by large mature trees, trails and parks. Walking distances to schools, shops, amenities, and TTC. With easy access to Highway 401 & 404. Close proximity to Seneca College, Fairview mall, Public Library, and Medical Buildings. Condominium is well managed, while maintaining low fees, and providing home owners with many benefits, including cable, water, lawn maintenance, snow removal, and much more. (id:60626)
Century 21 Leading Edge Realty Inc.
2482 Mcgee Side Road
Ottawa, Ontario
OPEN HOUSE CANCELLED AUG 23 - Welcome to this beautifully updated 3-bedroom, 2.5-bathroom home offering the perfect blend of nature, space, and comfort - all within city limits. Situated on a private 6.5-acre lot with a 150-foot pond ideal for winter skating and winding trails throughout, this 2,100 sq ft home is a rare retreat. The main level features a bright and functional layout with a bedroom that includes a convenient 2-piece ensuite and adjacent laundry room. The heart of the home is the stunning family room with soaring 18-foot ceilings and a dramatic wall of windows that flood the space with natural light and offer views of the expansive rear deck with private hot tub. Enjoy cozy evenings by the wood stove or work peacefully from the sun-filled 4-season sunroom, currently used as an office/den. The spacious kitchen features a charming rustic brick arched feature wall housing the built-in wall oven and microwave, along with a breakfast bar perfect for casual meals or morning coffee. The open-concept kitchen flows seamlessly into the dining area perfect for entertaining. There's plenty of storage in the butler's pantry off the front entrance. Upstairs, you'll find two generously sized bedrooms, each with its own full ensuite. The spacious primary suite includes a beautifully renovated 4-pc bathroom and a private balcony to enjoy morning coffee or quiet evenings. The second bedroom also has an ensuite cheater bathroom and attached secret play room. The property boasts both an attached single garage and a detached double garage ideal for storing vehicles, equipment, or recreational toys. A bonus outbuilding sits just beyond the backyard for additional storage needs. Upgrades include new septic system (2016), luxury laminate flooring (2025), well pump (2022), new garage doors (2024) and the list goes on! A unique opportunity to enjoy peaceful acreage-living with all the convenience of city amenities. (id:60626)
Coldwell Banker Coburn Realty
42 Murison Boulevard
Toronto, Ontario
LOCATION! LOCATION ! LOCATION! Welcome to 42 Murison Blvd a beautifully maintained 4+3 bedroom Semi-Detached. Ideally situated in one of Scarboroughs most convenient and connected communities. Whether you're a first-time buyer, growing family, or savvy investor, this home offers exceptional value and versatility with its 3-bedroom basement featuring a separate side entrance perfect for rental income or multigenerational living. Step inside to an open-concept main floor freshly painted and complemented by new appliances (2023), offering a bright and inviting living space. Separate Entrance with 4-car parking, and peace of mind with a roof updated in 2020. Located just minutes from Highway 401, Walmart, public transit, Scarborough Town Centre, schools, medical offices, and everyday essentials, this home offers unmatched accessibility in a high-demand neighbourhood. Don't miss your chance to own a spacious, move-in-ready home in the heart of Scarborough! (id:60626)
RE/MAX Gold Realty Inc.
2487 Hibiscus Drive
Pickering, Ontario
Rare Found Gem in The Elite North Pickering, Just 5 Years Old 2-Storey Freehold Townhouse with Walk-Out Basement and Fenced Backyard-Boasts an Unmatched location, Imagine strolling to the nearby park, New Seaton Trail or Walking your kids to the Future school Just a Stone's Throw Away .Upon entering, you'll Quickly Appreciate the Modern Design, Thoughtful Upgrades, and Spacious Open-Concept Layout Flooded with Natural Light. From The Subtle Ambiance of Bright Lights to the Cozy Allure of Sunshine, You'll Love Spending time in this Stylish Space. The Chef's Kitchen Features a Gas stove, Main Floor Hardwood and Oak staircase. Each of the 3 Bedrooms is a Haven of Comfort, Graced by Expansive Windows. Primary Retreat has HIS & HER's Walk-in Closet and 5PC Ensuite. Upgraded Pantry Shelf in Mud Room, Smooth 9FT CEILING, QUARTZ COUNTERTOPS ,LOOK OUT DECK IN THE BACKYARD. Basement can be Finished to your Taste. (id:60626)
Bay Street Group Inc.
104 Thornbush Boulevard
Brampton, Ontario
Yes, Its Priced Right! Wow, This Is An Absolute Showstopper And A Must-See! Priced To Sell Immediately, This Stunning 3 Bedroom, Fully Upgraded Home Offers Luxury, Space, And Practicality For Families, The Home Features Separate Living Room And Family Rooms On Main Floor, Perfect For Relaxing. Gleaming Hardwood Floors Throughout The Main Add A Touch Of Elegance! Children's Paradise Carpet Free Home!While The Beautifully Designed Kitchen Is A Chefs Dream, Featuring Quartz Countertops, A Stylish Backsplash, And Stainless Steel Appliances! Pot Lights On The Main Floor Add A Touch Of Elegance And Warmth! The Master Bedroom Is A Private Retreat With A Large Walk-In Closet And A 4-Piece Ensuite, Perfect For Unwinding. All Three (3) Spacious Bedrooms With Two Full Washrooms, Offering Privacy And Convenience For Every Family Member! The Fully Unfinished Basement Invites Endless Possibilities For Creative Minds Offers Flexibility With Potential As A Granny Suite! A Beautiful Hardwood Staircase Seamlessly Connects The Levels! This Homes Thoughtful Design Makes It Perfect For Multi-Generational Living. With Its Premium Finishes, Spacious Layout, And Income Potential, This Home Is Move-In Ready And Priced To Sell Quickly. Don't Miss Out On This Incredible Opportunity Schedule Your Viewing Today And Make This Home Yours! **EXTRAS** Premium Dark Stain Hardwood Floors On Main Floor! Garage Access!Finished To Perfection W/Attention To Every Detail! This Home Is Truly Move-In Ready. Dont Miss Out Schedule Your Private Viewing Today! (id:60626)
RE/MAX Gold Realty Inc.
31 Larkspur
Brampton, Ontario
Perfect opportunity for first-time buyers or investors, in A Quiet Family-Friendly Neighborhood, looking for a Detached 3 bedroom home in Springdale, cozy home in a great neighborhood, walking distance to schools, shopping, public transportation, the Brampton Civic Hospital, Soccer Center, and Hwy 410. This house offers 3 bedrooms, 3 washrooms, partially finished basement, open concept kitchen with breakfast area, Fenced Backyard and shed in the backyard with hydro. (id:60626)
Homelife/miracle Realty Ltd
293 Annsheila Drive
Georgina, Ontario
ATTENTION INVESTOR & DEVELOPER**Amazing Opportunity**Fully Custom Built Home** LOT Size 60 x 221.82 SqFeet**Around 3,800 Sq Ft** Approved for 4 bedrooms + 2-car garage, with an option to convert to 5 bedrooms + 3-car garage** Construction Status: Approximately 50% completed**Estimated cost to complete is $400,000$450,000**Sold As Is and Where Is**10 Min Walk to Beach &Boat Launching Parking at Lake Simcoe**Type: Power of Sale (POS) (id:60626)
RE/MAX Excel Realty Ltd.
01 - 109 Old Kingston Road
Ajax, Ontario
An Excellent Turnkey Investment Opportunity Located In An European-Look Pickering Village Facing To KINGSTON RD. WEST - 1 of The Busiest Road In Ajax-Durham With 2 Great AAA+++ Tenants.. Nails Salon With 2 Entrances: Front Faces To Kingston Rd W and Back Entry To Courtyard. Finished Basement For Retail Storage W/3 pcs Washroom. An Upper Two Levels For An Upgraded 2 Bedrooms Apt With 2 Balconies, 2 Overnight Parking Permitted. Separate Hydro Meters, Separate Furnaces. Each Tenant Pays Their Utility Bills Respectively. Water Bill + Roof + Windows and Common Area Are Covered In Condo Monthly Fee. A Total Usable of 2,232 sqft: Great Opportunity..... (id:60626)
Central Home Realty Inc.
81 Beasley Grove
Ancaster, Ontario
Welcome to 81 Beasley Grove – Upgraded Freehold Townhome on a quiet cul de sac, in desirable Meadowlands in Ancaster! Located on a quiet, family-friendly street, this beautifully upgraded freehold townhome offers 3 bedrooms, 3 bathrooms, and approximately 1,600 square feet of thoughtfully designed living space in the desirable Meadowlands community. This home is packed with premium features, including quartz countertops throughout, California shutters, and striking custom board and batten accent walls that add a designer touch. Enjoy the glow of pot lights in the kitchen, living room, and upper hallway/loft, and unwind by the cozy gas fireplace. The oak staircase adds timeless character, while the gas line in the backyard is perfect for BBQs and entertaining. You’ll also love the professionally installed irrigation system in both the front and back yards, keeping your lawn and gardens lush with minimal effort. The home is equipped with a Heat Recovery Ventilation (HRV) system, ensuring fresh, filtered air and improved energy efficiency year-round. Upstairs, you’ll appreciate the convenient second-floor laundry and a spacious loft ideal for an office, playroom, or reading nook. The basement offers a bathroom rough-in, giving you flexibility for future development. Enjoy the perks of freehold living with no condo fees, in a peaceful neighborhood close to top-rated schools, parks, shopping, and transit. Don’t miss your chance to own this turn-key gem at 81 Beasley Grove. (id:60626)
RE/MAX Escarpment Realty Inc.
1447 Dolomite Ridge
Langford, British Columbia
Ask about our limited time credit incentive! Welcome to Dolomite Ridge, the latest collection of 34 spacious townhomes from award winning Verity Construction in the Westview development in the Bear Mountain area. This End-Unit home features 4 bedrooms and 3 baths, as well as separate Den OR Media room space. This step up style lot allows for an open concept living area that walks out onto a large patio and yard area with gas BBQ hookup. Great for hosting! The kitchen is complete with a stainless steel appliance package, quartz counters, and a peninsula with breakfast bar. Upstairs is three bedrooms including a primary with walk in closet and ensuite with tiled walk in shower and dual sinks. All homes have efficient heating and cooling via a dual head ductless heat pump system paired with baseboards. Built Green Certified. Garage AND covered driveway area. Laminate flooring in the main area. Landscaping with irrigation. New home warranty. (id:60626)
Royal LePage Coast Capital - Westshore
1441 Dolomite Ridge
Langford, British Columbia
Ask about our limited time credit incentive! Welcome to Dolomite Ridge, the latest collection of 34 spacious townhomes from award winning Verity Construction in the Westview development in the Bear Mountain area. This End-Unit home features 4 bedrooms and 3 baths, as well as separate Den OR Media room space. This step up style lot allows for an open concept living area that walks out onto a large patio and yard area with gas BBQ hookup. Great for hosting! The kitchen is complete with a stainless steel appliance package, quartz counters, and a peninsula with breakfast bar. Upstairs is three bedrooms including a primary with walk in closet and ensuite with tiled walk in shower and dual sinks. All homes have efficient heating and cooling via a dual head ductless heat pump system paired with baseboards. Built Green Certified. Garage AND covered driveway area. Laminate flooring in the main area. Landscaping with irrigation. New home warranty. (id:60626)
Royal LePage Coast Capital - Westshore
7 31548 Upper Maclure Road
Abbotsford, British Columbia
. (id:60626)
RE/MAX Performance Realty
7 Mel Irving Drive
Bradford West Gwillimbury, Ontario
This beautifully upgraded townhome is located in one of Bradford's newest and most desirable neighborhoods Summerlyn Village. Featuring three bedrooms and two and a half bathrooms, the home is bright, spacious, and thoughtfully designed. Though gently lived in, it feels brand new with a range of high-end upgrades. The kitchen is equipped with a Blanco Quatrus R15 undermount sink, a Moen Align pull-down faucet, a stunning quartz backsplash, and a Cyclone Pro 30 chimney hood for enhanced cooking performance. The upgraded QTK cabinetry adds a touch of sophistication and extra storage. Bathrooms have been finished with quartz vanity countertops in the ensuite, powder room, and second bath, all fitted with elegant undermount sinks. The ensuite bathroom also includes an additional sink and a frameless glass shower in place of the standard tub. Brushed gold Moen fixtures and raised vanities throughout the bathrooms add a luxurious feel. The home features five-panel interior doors with iron black hinges, flat ceilings on all floors, and upgraded Weiser San Clemente front entry hardware for a modern and polished look. It also includes a WiFi-enabled belt-drive garage door opener and a pre-installed water line for the fridge, offering both convenience and future-ready living. On the exterior, you'll find a timeless and stylish finish with Albion brick, Tweed stone, and a Sandstone garage door, completing the upscale appearance of the property. Conveniently located close to grocery stores, schools, parks, and other essential amenities, this move-in-ready home is perfect for modern living in a growing community. This is a must-see! (id:60626)
Homelife G1 Realty Inc.
387 Front Street
Central Elgin, Ontario
Welcome to 387 Front Street is an exceptional custom-built home perched high bove the village with dramatic lake views from your main living areas. The rear yard offers privacy and a natural ravine setting. You are way above the hustle and bustle but just a short walk to all of Port's coastal ameneties, delicious restaurants, shopping and our blue flag beach. Design features such as private entry to the primary suite make generating income a real way to hack your mortgage while not costing you the opportunity of staying at your cottage during prime time. This gem also features a detached garage that potentially could be converted into an accessory dwelling on the property for maximum value. Above grade, the home features 3 luxurious bathrooms and 2 well appointed bedrooms; the master with a large walk-in closet. On the second level, expansive windows flood the space with natural light and provide uninterrupted vistas of Lake Erie. The ceiling vault elevates the living space. The kitchen is well equipped with high-end appliances, ample counter space, and a large pantry. The basement is ready for your finishes. It has dry-core flooring and drywall already installed, it also has a rough in for bathroom and sump pump with battery backup. It's a 13 year old custom home with room for your own touches and value adds. Don't miss out! (id:60626)
Royal LePage Triland Realty
58 Ontario Street N
Lambton Shores, Ontario
Excellent opportunity with this prime commercial property located in Grand Bend on the busy Hwy 21. The lot measures approx 60' x 240' deep and currently has a 1450 sq ft building on it - divided into two separate 725 sq ft units. There is a nice-sized Pylon sign in place with excellent Hwy exposure. Both sides are currently tenanted with the lease expiring in Dec 2025. However, the opportunity also lies within the potential (further) development of this excellent location. Friendly C-2 Commercial zoning allows many uses - ask listing agent for details. (id:60626)
Century 21 First Canadian Corp
3166 Broadview Place
West Kelowna, British Columbia
Family Comfort Meets Backyard Bliss. Perfect for families seeking a peaceful neighbourhood with room to grow and play. Tucked into a desirable West Kelowna cul-de-sac, this home offers a perfect family home - all within minutes of city conveniences. Enjoy 2 spacious bedrooms and 2 bathrooms upstairs, paired with a cozy living area ideal for family gatherings or quiet nights in. Downstairs, you’ll find 2 more bedrooms plus a versatile family room—perfect for a rec room, guest space, or a home office. A fully decked backyard space for entertaining, outdoor dining or relaxing. Ample parking and a dbl garage. The layout and design provide space for every family member to feel at home, while the serene backyard invites endless outdoor enjoyment. (id:60626)
Vantage West Realty Inc.
1360 Vista Hts
Victoria, British Columbia
Opportunity to build in the heart of Victoria. Welcome to 1360 Vista Heights, a bare residential lot nestled on a quiet no-thru street in a well-established neighborhood. This property is ready for your vision, with services available at the lot line. Zoned R1-B and located within the Missing Middle Housing Initiative area (Schedule P), this lot offers increased flexibility for multi-unit development such as houseplexes or corner townhomes (buyer to verify with the City of Victoria). Enjoy the convenience of being close to parks, schools, shopping, and public transit, while living on a peaceful street lined with mature trees and character homes. This is a rare chance to secure a build-ready lot in one of Victoria’s most progressive and desirable areas. Bring your plans and take advantage of new zoning options today. (id:60626)
Royal LePage Nanaimo Realty Ld
2642 South Wellington Rd
Nanaimo, British Columbia
Rare opportunity property with this just shy of 4 acres of land at 2642 South wellington Road, with house and huge shop, the home is a three bedroom two bathroom home with open living room dining room, off the dining you will find kitchen and eating nook, the primary bedroom offers 3 piece bathroom and walk in closet, there are two more bedrooms one is set up as office, you will also find another 3 piece bathroom with laundry, we have a nice covered deck for entertaining a greenhouse garden area and gazebo. At the back of the property there is a large 2527 square foot 3 bay shop on the main floor most with 20 foot ceilings the upstairs is 646 square feet suitable for office space or man cave, this property is on well and has two septic systems one for the house and one for the shop. It is hard to find a property like this. This is in the ALR with low property taxes (id:60626)
RE/MAX Professionals
3719 West Big Intervale Road
Margaree Valley, Nova Scotia
Nestled deep in the hills along two-thirds of a mile of the legendary Margaree River, this extraordinary 64-acre property is a well-known destination for salmon anglers, snowmobilers, and wilderness lovers. Operated for decades by the same dedicated owners, the business includes a popular bar and restaurant, year-round accommodations, and a charming owners residenceall set amid a backdrop of protected forest and Crown land. Surrounded by over 100,000 acres of wilderness stretching to Cape Breton Highlands National Park, the property feels remote yet remains fully connected with Fibre Op high-speed internet. Across the river lies the 1,900-acre Sugar Loaf Mountain wilderness area, adding to the appeal for outdoor enthusiasts. Accommodations include three stand-alone cabins, a duplex with two private units under one roof, and two additional two-bedroom units. Each space is self-contained with a kitchenette, bathroom, and living area, all newly constructed between 2021 and 2023. The lodge itself features a striking octagonal post-and-beam bar, a well-regarded restaurant known for its gourmet fare, and a commercial kitchen. The upper level houses a two-bedroom owners suite, and a later addition provides a third bedroom, private seating area, and additional bathroom. Public spaces in the lodge also include two washroom stalls for guests. Significant renovations were completed in 2010, including the addition, upgraded plumbing and electrical systems (with a 200-amp panel), and a new roof, which was further updated in 2018. While the business currently reflects modest financial returns, it has comfortably supported the full-time lifestyle of its owners, who include personal living expenses within the business. This property represents more than just a commercial opportunityits a gateway to a cherished lifestyle in one of Nova Scotias most iconic natural settings. (id:60626)
Engel & Volkers
6736 11 Av Sw
Edmonton, Alberta
Gorgeous vey well maintained 6 Bedroom with potentially 8 Bedrooms by utilizing other basement rooms , 6 Bath 2-storey located in the Edmonton SW Community of Summerside. Main features include a living room, formal dining area, island kitchen with loads of cupboard space, family room, office that can be used as a bedroom leading to a 4-piece bath. Upper level has 4 spacious bedrooms, with the primary having a 5-piece en-suite and a walk-in closet, and 2 of the bedrooms share a Jack & Jill 4-piece bath. As well, there is a 5-piece family bath. The basement is fully developed with a separate entrance to an in-law suite with a kitchen, dining area, living room, 2 additional bedrooms, a 4-piece and a 2-piece bath, a family room and a laundry room. Comes with a double attached garage, gorgeous landscaped back yard and a deck. What a great place to call home and is a real pleasure to show. (id:60626)
Royal LePage Noralta Real Estate

