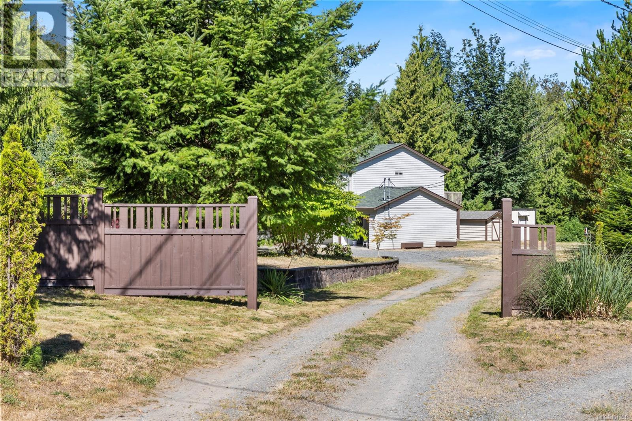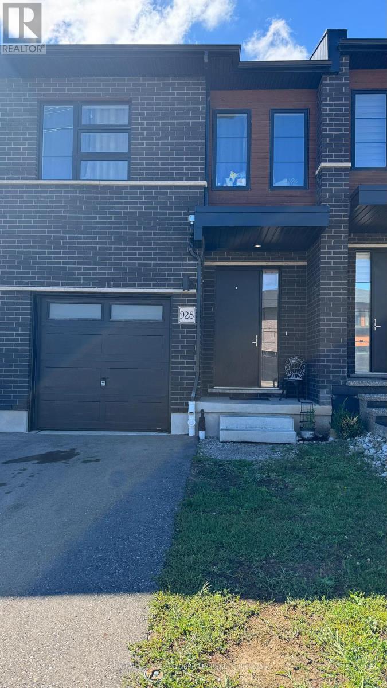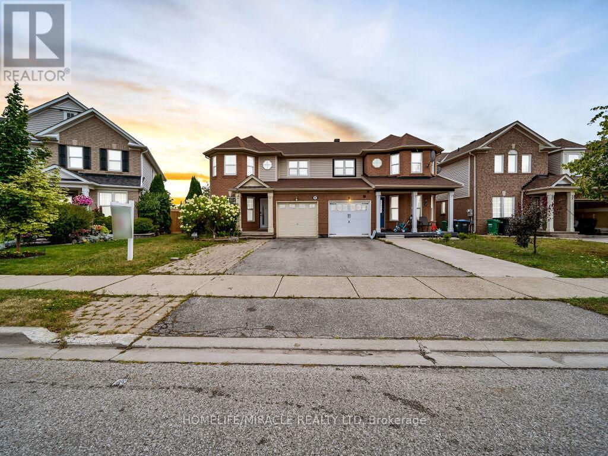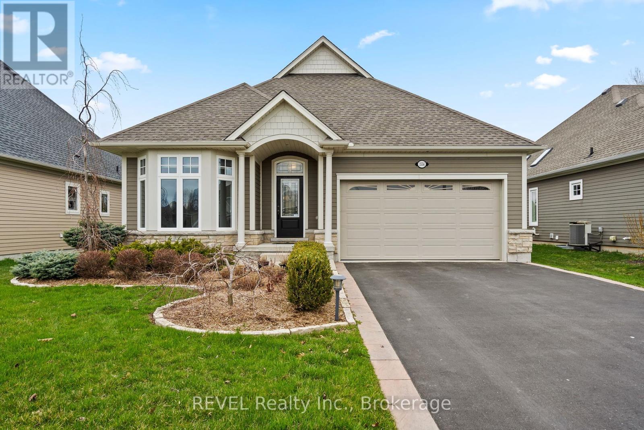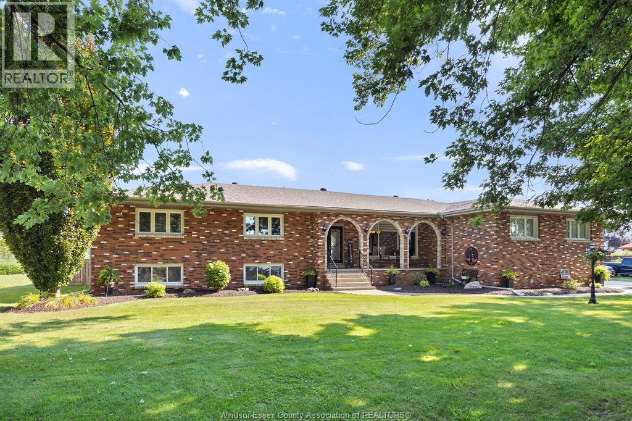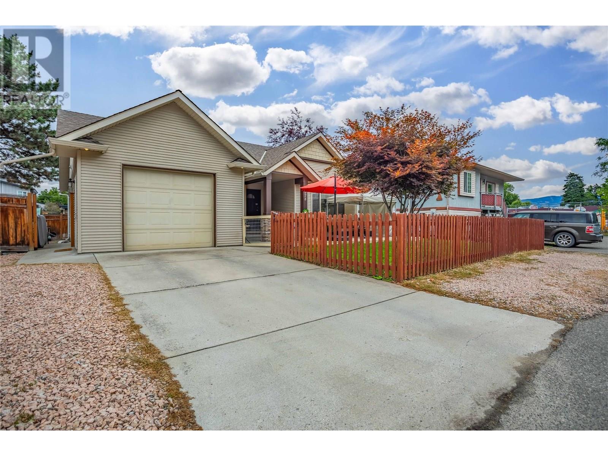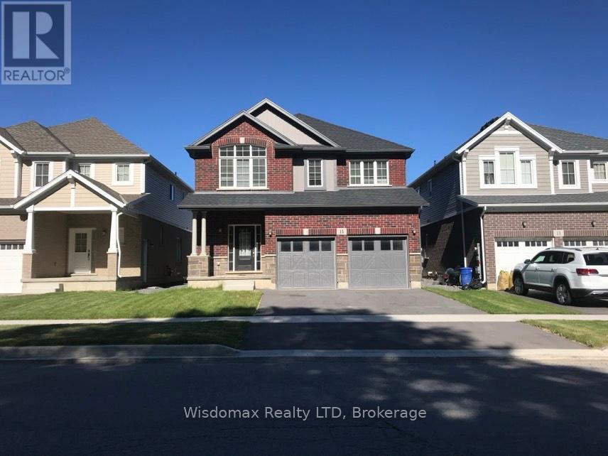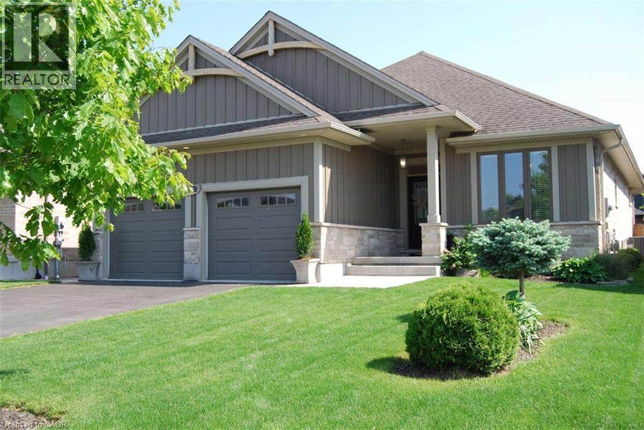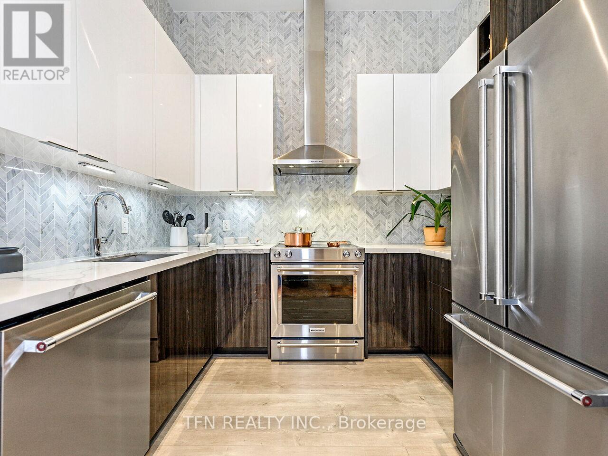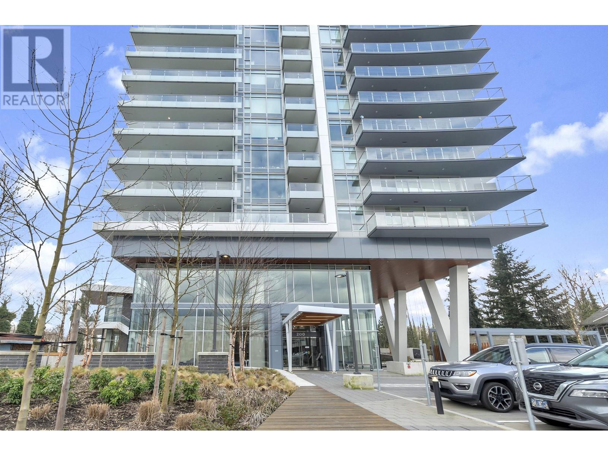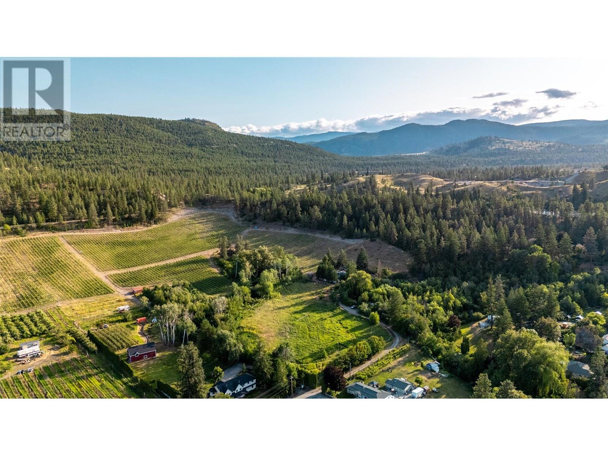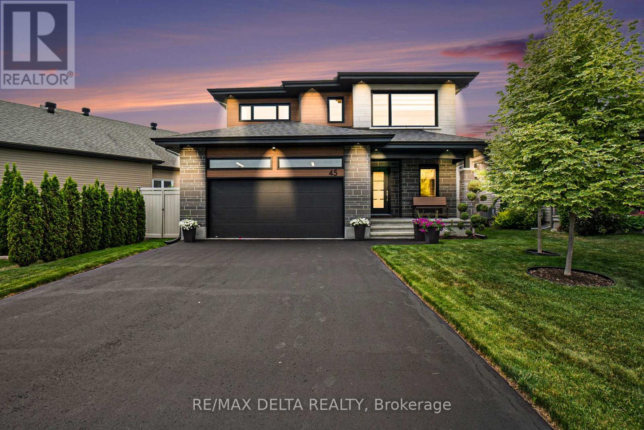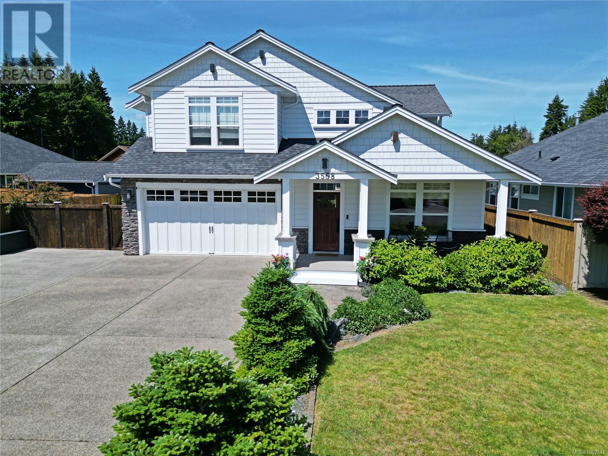114 Decker Hollow Circle
Brampton, Ontario
Welcome to 3 Bedrooms 3 Washrooms Freshly Painted Semi-Detached house in prestigious Credit Valley Neighbourhood. Excellent For The 1st Time Buyers Or Investors!! Covered Porch takes you to welcoming Foyer. Potlights on every Floor. Open Concept Kitchen With Double S/S Sink, Backsplash and S/S Appliances. Three good Size Bedroom. Primary Bedroom with Walk-in Closet and 4 pc ensuite. Two Full Washrooms on 2nd floor. Furnace replaced in 2022. Concrete on front, side and at the back. Good Size Concrete Patio. Exterior Pot lights below Roof. Move In Ready!! Close to Park, Schools, Plaza, Public Transit. Few Minutes to Library, Go Station, Community Centre, Major Banks, etc. (id:60626)
Save Max Real Estate Inc.
1092 Koskimo Rd
Qualicum Beach, British Columbia
This bright and sunny home has been beautifully updated from top to bottom and is truly move-in ready. Set on a private acreage in a quiet and peaceful location, it offers the perfect blend of modern comfort and relaxed rural living. The home is part of a low maintenance strata with no monthly fees—just shared septic maintenance—offering the benefits of community without the extra cost. The upper level features a spacious 3-bedroom layout filled with natural light, thanks to skylights and large windows throughout. The living room is warm and inviting with a propane fireplace, and the adjacent sunroom is a perfect space to enjoy the tranquil views year-round. The kitchen has been refreshed with new counters and updated finishes, and the entire home has been recently painted inside and out. Stylish new flooring flows throughout, including a stain-guarded stair runner and new tile flooring in the lower-level suite. Downstairs, a separate 2-bedroom suite offers flexibility for multigenerational living or rental income, complete with its own large sunroom, new appliances, and a separate hydro meter. Both levels feature newly installed high-efficiency baseboard heaters and lighting, ensuring comfort and energy savings. Outside, the beautifully kept acreage features mature fruit trees, space to garden or play, and a sense of privacy that’s hard to come by. Located just down the road from river access, a short walk to Little Qualicum Falls, and only two minutes from the Meadowood convenience store, this is a home that offers both serenity and convenience. Everything has been thoughtfully updated—just move in and enjoy. (id:60626)
Royal LePage Parksville-Qualicum Beach Realty (Pk)
9 Ashwood Crescent
Brampton, Ontario
WELCOME TO 9 ASHWOOD CRES., BRAMPTON LOCATED ON ~110' DEEP LOT IN MATURE NEIGHBOURHOOD INCONVENIENT LOCATION CLOSE TO GO STATION AND ALL AMENITIES FEATURES GREAT CURB APPEAL WITHLANDSCAPED AND MANICURED FRONT YARD LEADS TO FUNCTIONAL LAYOUT WITH OPEN CONCEPT LIVING FOREVERYDAY COMFORT AND STYLE: EXTRA SPACIOUS LIVING ROOM FULL OF NATURAL LIGHT...LARGE EAT INKITCHEN WITH DINING/CENTRE ISLAND WITH BUILT IN BREAKFAST BAR OVERLOOKS TO OPEN CONCEPTRENOVATED AND MODERN KITCHEN...3 + 1 GENEROUS SIZED BEDROOMS; 3RD BEDROOM CONVERTED TO DEN/HOMEOFFICE WITH THE CONVENIENCE OF EXTRA WASHER/DRYER ON THE MAIJ FLOOR LEADS TO PRIVATELY FENCEDBEAUTIFUL COUNTRY STYLE BACKYARD WITH LARGE DECK LEADS TO IN GROUND POOL OVERLOOKS TO WET BARCABANA, HOT TUB, BBQ GAS LINE, OUTDOOR LIGHTINGS...PERFECT FOR SUMMER ENTERTAINMENT WITHFRIENDS AND FAMILY RIGHT IN THE HEART OF CITY WITH THE PERFECT BALANCE OF GRASS/GARDEN AREA...2FULL WASHROOMS...PROFESSIONALLY FINISHED BASEMENT WITH SEPARATE ENTRANCE IS A PERFECT IN LAWSUITE FOR GROWING FAMILY OF EXTENDED FAMILY FEATURES EXTRA SPACIOUS LIVING ROOM WITH BUILT INCUSTOM CABINETS....GAS FIRE PLACE WITH ABOVE GROUND WINDOWS FOE NATURAL LIGHT...LARGE EAT INKITCHEN WITH BREAKFAST BAR...BEDROOM/FULL WASHROOM/SEPARATE LAUNDRY AND LOTS OF CRAWL/STORAGESPACE...LONG DRIVEWAY WITH 4 PARKING...READY TO MOVE IN HOME WITH INCOME GENERATING POTENTIALFROM BASEMENT!!!!! (id:60626)
RE/MAX Gold Realty Inc.
928 Robert Ferrie Drive
Kitchener, Ontario
Great House For First Time Buyers and Investors, Townhouse with 4 Bedrooms& 4 Full Washrooms, One On Main Floor as well., Ravine Lot & NEWLY BUILT BASEMENT! Approx 1810 Sq Ft In High Demand Area Of Kitchener. Luxury Hardwood Floors On Main Floor & Broadloom 2nd Level, Large Kitchen W/Breakfast Bar & Granite Counter Top, Stainless Steel Appliances, 9 Ft Ceiling, 2ndFloor Laundry And also In Basement Great House For First Time Buyers!! Full house rented for Top $$$ Located Minutes Away From Conestoga College And Groh Public School. Access To Hwy 401 (id:60626)
Royal LePage Flower City Realty
80 Sweetwood Circle
Brampton, Ontario
" Stunning 3 bedroom Semi-detached on Ravine Lot with No Rear Neighbors! Welcome to this beautifully maintained home backing onto a serene pond with breathtaking Views and unmatched privacy. Featuring 3 spacious Bedrooms, 3 Baths, this home boasts a designer-painted primary suite, renovated washroom, and a modern kitchen that opens to the deck, perfect for entertaining or relaxing with nature as your backdrop. Enjoy a thoughtfully managed kitchen garden, Solar panels that eliminates your electricity bills, and an EV charger installed in the garage. Located in highly desirable neighborhood, this home combines sustainability, style and Great Location Which Is Close To All Amenities Such As Shopping, Schools, Neighborhood Parks, Recreation Centers, Restaurants- - a true rare find! " (id:60626)
Homelife/miracle Realty Ltd
1790 Edenwood Drive
Oshawa, Ontario
Don't miss this rare opportunity to own a beautifully updated raised bungalow in one of North Oshawa's most desirable neighbourhoods! Bursting with potential, this 3+2 bedroom, 3 full bathroom gem is perfect for multi-generational families, savvy investors, or anyone seeking space, flexibility & long-term value. With two full kitchens & a separate living area, this home invites you to dream big-create a private suite for in-laws or give teens their own wing. From the moment you arrive, you'll be struck by the charming interlock walkway, lush landscaping, custom double doors (just 2 years new) & glowing architectural lighting that adds warmth & curb appeal. Step inside to a carpet-free interior where natural light flows through an open layout. The heart of the home is the wraparound eat-in kitchen-where granite counters, stainless steel appliances, a gas stove, & under-cabinet lighting set the stage for meals, memories & conversation. Step out onto the private deck, ideal for entertaining or enjoying quiet mornings with coffee & birdsong. The laundry room features an oversized Whirlpool washer & dryer-perfect for cozy blankets & weekend chores. The fully finished lower level with above grade windows, features a luxurious rec room with French doors (currently used as a bedroom), a full eat-in kitchen, two more bedrooms, a full bathroom & a generous utility room with potential for even more finished living space. Outside your door, you're minutes from Hwy 407, Durham College, Ontario Tech University & vibrant shopping & dining options. Enjoy the peace of nearby parks & conservation areas like Edenwood & Cedar Valley, or unwind at Kedron Dells Golf Club. Families will love the close proximity to schools & easy public transit. This home isn't just a place to live-it's a canvas for your next chapter. Furnace & A/C(2018) Please note there has been smoking in the home. (id:60626)
Royal LePage Signature Realty
117 3205 Mountain Highway
North Vancouver, British Columbia
Discover Mill House in the heart of Lynn Valley-where location, lifestyle, and quality converge. This 2 bed, 2 bath home offers soaring 9-ft ceilings, elegant finishings, and a large private patio with its own gate-perfect for pet lovers or outdoor access. Built by Marcon to Green-Gold standards, the building includes a stylish lounge with kitchen and TV. Beautifully maintained and recently updated with new dishwasher and laundry. Walk Score of 88 with Lynn Valley Centre, library, and trails and direct access to Hastings Creek at your door. A rare chance to own in one of North Van´s most connected, community-focused neighbourhoods. (id:60626)
Oakwyn Realty Ltd.
3556 Algonquin Drive
Fort Erie, Ontario
Located in the award-winning and prestigious community of Ridgeway By The Lake, welcome to 3556 Algonquin Drive! This beautiful and well maintained bungalow offers approximately 2000 sqft of beautifully finished living space with 3 bedrooms and 3 full bathrooms. The open-concept main floor features a stunning white kitchen with a large entertainers island, stainless steel appliances, and flows seamlessly into the dining and living area with hardwood floors, a cozy corner fireplace, pot-lights, and access to a covered deck, perfect for enjoying your morning coffee or outdoor gatherings. The spacious primary suite includes a walk-in closet, a luxurious ensuite with granite counters and convenient laundry access. A bright bay-windowed room at the front makes a perfect study or additional bedroom and there is a 2nd full bathroom featuring a glass/tile shower with soaker tub and upgraded vanity on the main level. Step down to the lower level which offers a fully finished recreation room, additional bedroom, full bath, and abundant storage. With a double car garage, garden shed, landscaped exterior, and meticulous upkeep, this home is truly move-in ready. Just a short stroll to the sandy shores of Crystal Beach and minutes to charming downtown Ridgeway, the location blends nature, convenience, and small-town charm. Conveniently located steps to the Algonquin Club- residents enjoy exclusive access to the 9,000 sq ft facilities with a saltwater pool, saunas, fitness center, games room, library, and banquet space ($90.40/month). More than just a home, this is your chance to embrace a Lakeside Lifestyle. (id:60626)
Revel Realty Inc.
1690 Golfview Drive
Lasalle, Ontario
SPRAWLING BRICK RANCH W/2.5 CAR GARAGE, DESIGNER KITCHEN & HUGE PRIVATE BACKYARD W/NO REAR NEIGHBOURS. ENJOY THE INGROUND POOL, PATIO, 2 SHEDS & PLENTY OF GREEN SPACE. BASEMENT INCLUDES GYM, FAMILY RM, HOCKEY MINI-STICK ROOM, OFFICE & SPA BATH, STEPS FROM ESSEX GOLF & COUNTRY CLUB W/PERMANENT HOLIDAY LIGHTING & EXPERT RENOVATIONS BY GIROUX KOTOW CONSTRUCTION. (id:60626)
Bob Pedler Real Estate Limited
3 7056 192 Street
Surrey, British Columbia
Discover your dream lifestyle at BOXWOOD Townhomes, where an exceptional living experience awaits in the heart of the desirable Clayton neighborhood. This residence offers a perfect blend of comfort, style, and convenience, featuring a versatile layout with three bedrooms plus an office space, and the convenience of two full and two half bathrooms. Unwind in the expansive family room, and prepare culinary masterpieces on the stunning quartz island. Benefit from ample storage with a generously sized pantry. Extend your living space outdoors to the fully fenced yard, perfect for pets and children, and enjoy the ease of extra street parking. Schedule your private tour today and make your ideal living space becomes a reality! Open house August 17, Sunday 2-4 (id:60626)
Interlink Realty
778 Copeland Place
Kelowna, British Columbia
A Well-located and move-in ready, this 2 bedroom, 2 bathroom home is a great alternative to a condo or townhouse with the added benefits of a fully finished Studio! Situated on a quiet street just minutes from downtown Kelowna, the beach, and shopping, this property offers convenience without sacrificing privacy. Inside, you'll find an open concept layout with a functional and roomy kitchen, dining, and living space. The primary bedroom is spacious with His & Her closets and connects to the 4-piece Jack and Jill bathroom. A fully finished professional studio with a separate entrance provides extra space ideal for a home-based business. Enough room for a reception area or office, tables, chairs, mirrors, and a 3 piece bathroom with a steam shower. Currently used as an esthetics business this space would be perfect for any wellness based business. There is enough parking for customers and occupants in the front and on the quiet street. Both the front and back yards are fully fenced, perfect for letting pets enjoy the outdoors, with a deck for outdoor living, space for gardening, and ample storage. Centrally located, efficient and with business opportunity this is a smart choice for first-time buyers, downsizers, or anyone looking for more space and independence than a condo or townhome can offer. (id:60626)
Century 21 Assurance Realty Ltd
640002 Range Road 230.6
Rural Athabasca County, Alberta
Imagine waking up every day in this secluded, one-of-a-kind property, perched on the edge of the Tawatinaw Valley. It’s like having your own personal sanctuary, completely isolated from the world around you. Home has a spacious, open layout with over 2500 sq ft, plus developed walkout basement. The main level offers everything you could want. Kitchen, dining and living room are wide open with vaulted ceiling, massive walk-in pantry has room for the entire family to forage, main floor laundry and second entrance with mud room. Double patio doors lead out from the kitchen to a covered deck. Just imagine spending your summer soaking in the most amazing views of the valley. Primary bedroom has a spacious ensuite with double vanity. Oversized shower and corner soaker tub are in place and ready for finishing touches. Original part of the home was built in 1996. 2008 addition and walk-out basement with 9 ft ceiling and in-floor heat, 2 more spacious bedrooms and bathroom, all new windows, metal roof and hardy board siding. 32 ft x 26 ft finished, heated garage with concrete floor and power. Multiple smaller outbuildings (to be confirmed), enclosed riding pen with observation deck. Property is fenced and ready for livestock, with automatic watering bowl and lights/power to the pasture. Approximately 32 acres open, remainder bush. Prime location for any outdoor enthusiast with an abundance of pine trees and blueberries, close access to thousands of acres of crown land. You’ll even be able to look forward to the winter months, and the massive toboggan hill just off the driveway. Developed with a lane way and lights, so the fun doesn’t need to end just because it’s dark out. The only way to truly appreciate all this property has to offer is to see it in person. (id:60626)
3% Realty Progress
15 Winterberry Boulevard
Thorold, Ontario
Welcome To 15 Winterberry Blvd! A Beautiful Two-Story Home In a New Developing Area Of The City Of Thorold. Brand New Appliances, Natural Hardwood Floor, Large Bedrooms And Living Spaces, Everything Is Well Planned In This House. Open Concept Design, Plentiful Upgrades, High-Quality Finishing Throughout. This 4-Bed 2.5-Bath Two-Story House Offers Over 2400 Sqf Luxury Living Space. The Main Floor Features A Foyer, Which Leads To A Two-Piece Powder Room, A Dining Room, A Bright, Airy Living Room With Plentiful Space For a Large Family Gathering, A Gorgeous Kitchen With Double Sliding Doors To The Backyard, A Nicely Planned Mud Room That Connects To The Double-Door Two-Car Garage. The Hardwood Stairs Lead To The Second Floor, Which Offers One Beautiful Loft, One Master Bedroom With Its Own 4-Piece Ensuite, Three Well-Sized Guest Bedrooms, A Third Bathroom, As Well As A Spacious Laundry Room. Hardwood Floor Throughout Of The Living Areas, Offering Quality, Cozy, And Comfort Of Living. Oversized Windows Bring Warm And Bright Light Into The House. The Basement Is Not Finished, Featuring Upgraded Windows And Offers Plentiful Additional Spaces. Lots Of Storage Room And Space In The House, Large-Sized Front And Backyard, Plentiful Parking Spaces, So Much More To Mention. Enjoy All The High Quality Finishes This Home Offers! (id:60626)
Wisdomax Realty Ltd
26 Old Course Road
St. Thomas, Ontario
For more info on this property, please click the Brochure button below. The fully developed downstairs of this home is designed for comfort and entertainment. It features spacious, cozy areas perfect for social gatherings, highlighted by a charming rough-cut pine feature wall. Custom-cut woven wood window coverings, professionally installed with a lifetime warranty, add a touch of elegance. The guest bedroom has been upgraded with slab doors, enhancing its sophisticated look. Guests will appreciate the convenience of one of the three 4-piece washrooms. A large bonus room, fitted with cushioned flooring, is ideal for a home gym. Storage is plentiful, with the furnace area offering shelving and cupboards to keep you organized and provide easy access to seasonal decor. The cold room can be transformed into a wine room or used for additional storage. This home combines modest luxury with low maintenance. The yard requires minimal effort, and the secret to its upkeep will be shared at closing. Keyless entry adds both security and convenience. Located in the sought-after Shaw Valley community, you’ll enjoy engaged and friendly neighbors. (id:60626)
Easy List Realty Ltd.
245 Hillcrest Avenue
Hamilton, Ontario
Charming brick one-floor original cottage built in 1917 backing onto the Bruce Trail & steps to Chedoke Golf Course between the top of Chedoke & Flatt Ave. This is a beautiful property set in a sought-after neighbourhood and a rare opportunity with great potential for the 1st-time purchaser or retiring couple. Current owner for 2 decades who updated this property to 2 bedrooms (was 3) with solid wood flooring in the separate dining room, living room and kitchen. The kitchen, updated with quality cupboards and an attractive period piece, leads to a bathroom and laundry area with slate heated flooring (stackable washer and dryer on this level). On the left of the kitchen is a 3-season sunroom (sq. footage not included in floor plan) looking over the trails and escarpment which is a fabulous view. Close to all conveniences, “403”, parks, trails, McMaster, excellent schools, and Locke St. Some updated include the Furnace 2020, Shingles 2010, Central Air 2025, Electrical 2005. Seller has applied for a single driveway permit from the city. Great patio area with private fenced backyard, this home with a full unfinished basement has endless possibilities for the appreciative buyer. RSA (id:60626)
Judy Marsales Real Estate Ltd.
Ph09 - 37 Ellen Street
Barrie, Ontario
Welcome to Nauticas premier waterfront address! This stunning penthouse suite at 37 Ellen St. (PH09) offers panoramic views of Kempenfelt Bay, the marina, and Barries vibrant waterfront. Featuring 2 bedrooms + den, 2 bathrooms, and over 1,350 sq. ft. of luxurious living space, this residence combines elegance with comfort. The open-concept layout showcases floor-to-ceiling windows, hardwood flooring, and a spacious living/dining area perfect for entertaining. The gourmet kitchen boasts granite countertops, stainless steel appliances, and a breakfast bar. Step onto your private balcony to enjoy breathtaking sunrise and sunset views over the lake.The primary suite includes a walk-in closet and spa-like ensuite with soaker tub and glass shower. Additional highlights include in-suite laundry, 2 premium parking spaces, and a storage locker. Nautica offers first-class amenities: indoor pool, fitness centre, party room, library, and 24/7 concierge.Located just steps from Centennial Park, waterfront trails, downtown dining, shopping, and the GO Station this penthouse is the ultimate blend of luxury and lifestyle. Don't miss this rare opportunity to own one of Barries most prestigious waterfront suites! (id:60626)
Century 21 B.j. Roth Realty Ltd.
M5 - 20 Shore Breeze Drive
Toronto, Ontario
Beautiful 2 Bedroom, 2 Bath Suite At Eau Du Soleil. Approx 746 Sq Ft With 11Ft Smooth Ceilings. Full Length Balcony With Views Of City, Cn Tower And The Lake. 1 Parking & 2 Lockers (1 Standard Locker & 1 Large Separate Locker Room on Same Floor as Unit) Included. Access Unit & Parking With Separate Private Elevators For The Podium. Resort Style Amenities To Include Games Room, Indoor Pool, Lounge, Gym, Yoga & Pilates Studio, Dining Room, Party Room, Rooftop Patio With Bbqs & Cabanas. (id:60626)
Tfn Realty Inc.
8 Stauffer Road
Brantford, Ontario
Welcome to this beautifully designed, nearly new 4-bedroom, 4-bathroom, 2209 sq ft home nestled in one of Brantford's most sought-after neighborhoods just steps from the scenic Grand River! Built by the renowned LIV Communities, this modern gem offers a spacious open-concept layout with 9-foot ceilings on the main floor, creating an airy and inviting atmosphere. The modernized kitchen features an extended breakfast bar, stainless steel appliances, and a sleek range hood, perfect for entertaining and family gatherings. Stylish zebra blinds and elegant laminate flooring flow seamlessly throughout the home. A newly installed oak staircase with contemporary metal spindles adds a touch of sophistication to this beautiful home. Upstairs, you'll find four generously sized bedrooms and three full baths, including a luxurious primary suite with a large walk-in closet and a spa-like 5-piece ensuite. Enjoy the convenience of a spacious second-floor laundry room and large windows throughout that fill the home with natural light. Located near beautiful walking trails, a golf course, and with easy access to Highway 403, this location is ideal for commuters and professionals working in nearby distribution centers. Don't miss this opportunity to own a dream home in Brantford's premier neighborhood - schedule your private viewing today! (id:60626)
Homelife Maple Leaf Realty Ltd
1405 200 Klahanie Court
West Vancouver, British Columbia
The Sentinel is West Vancouver´s newest and tallest residential tower. This high-floor 1-bedroom plus den unit offers breathtaking south-facing views of the ocean, downtown, and Lions Gate Bridge. Enjoy the spacious patio with a gas hookup, perfect for outdoor entertaining. Luxurious features include 9-ft ceilings, floor-to-ceiling windows, and air-conditioning. The gourmet kitchen boasts a premium AEG/Liebherr appliance package, a 5-burner gas range, and quartz stone countertops and backsplash. The spa-inspired bathroom features a custom vanity mirror and Grohe chrome faucets. Residents enjoy resort-style amenities, including a concierge, fireside lounge, fitness center, yoga studio, hot tub, sauna, dog wash, and three guest suites. This unit includes EV-ready parking and a locker. (id:60626)
RE/MAX Crest Realty
16109 Dale Meadows Road
Summerland, British Columbia
Welcome to a rare opportunity to own 4.94 acres in the beautiful Dale Meadows area. Backing onto crown land, this incredibly private property offers stunning valley views and endless potential. Once a thriving orchard and later used for cattle, the land features fertile, dark soil—ideal for a wide range of crops, as confirmed by local farmer. Fully fenced and cross-fenced with irrigation in place, it’s perfectly suited for horses, cattle, or other agricultural uses. A natural spring adds to the property's appeal. The existing farmhouse contributes little value and is currently tenanted. You can choose to renovate or build your dream home and take full advantage of the peaceful setting. Acreages of this size and location are exceptionally rare. Come walk the land to truly appreciate its beauty and take in the remarkable views. Showings by appointment only, to first see the property and the home can be viewed if required on a second showing. Contact the listing Realtor for more details or to book a private viewing. (id:60626)
RE/MAX Orchard Country
3642 Earlston Cross
London South, Ontario
FABULOUS PRICE! IMMEDIATE POSSESSION AVAILABLE! Wonderful NEW Build -Located in the highly Sought After "MIDDLETON" subdivision! Attractive 2 Storey with Double Car Garage, 4 Bedrooms, 3.5 Bathrooms ( NOTE*** 3 FULL Bathrooms - TWO ENSUITES!) Approx. 2228 Sq FT- Open Concept Kitchen with Island Overlooking Great Room- Patio Doors Off Dinette- SECOND Level Features 4 Spacious Bedrooms- Primary Bedroom features Walk -in Closet and 3 PIECE Ensuite -Also- Guest Ensuite in Bedroom # 2 Convenient Second Level Laundry. Please Note**5 NEW Stainless Steel Appliances and WINDOW COVERINGS INCLUDED! Separate Side Entrance to Lower Level for future use if needed. GREAT SOUTH LOCATION! Close to Several Popular Amenities , Shopping, Schools, Restaurants. Easy Access to the 401 and 402! (id:60626)
Royal LePage Triland Realty
45 Granite Street
Clarence-Rockland, Ontario
Welcome to your dream home in the heart of Rockland! This stunning custom-built home sits on an oversized 50-ft lot in one of the area's most desirable neighborhoods. Meticulously upgraded with impeccable attention to detail, this 3-bedroom + loft home is 100% move-in ready. The spacious loft can easily be converted into a 4th upstairs bedroom, offering flexibility for your family's needs. Step inside and fall in love with the luxurious finishes: rich hardwood and porcelain flooring throughout, coveted ceilings in the living room and primary bedroom, pot lights, and upgraded lighting that adds warmth and style to every space. The chefs kitchen is a true showstopper, featuring quartz countertops, an oversized island, and premium finishes that make entertaining a breeze. The professionally finished basement includes a stylish 2-piece bath (with a shower rough-in and sauna hookup ready to go!) and offers incredible potential to be converted into an in-law suite. With large windows and plenty of space, it could easily accommodate additional bedrooms, perfect for a growing family or multigenerational living. The oversized garage is just as impressive, spacious enough to fit a full-size truck and equipped with a floor drain and an electric vehicle plug-in, ready for both rugged and eco-friendly lifestyles. Outside, the fully landscaped backyard is your private oasis. Enjoy a covered 12x12 deck with privacy screens, a heated saltwater pool, a custom gazebo with Arctic Spa hot tub, a spacious shed for all your storage needs and a natural gas BBQ hookup, perfect for summer grilling! This home is not just beautiful its functional, luxurious, and ready for you to move in and enjoy. Prepare to be impressed the moment you walk through the door! (id:60626)
RE/MAX Delta Realty
33 Teravista Way
Sudbury, Ontario
Step into effortless living in this stunning new build in Sudbury’s coveted South End. This stylish slab-on-grade bungalow blends clean, contemporary design with everyday comfort—perfect for those looking to simplify without compromise. Inside, you’ll find a bright and spacious 2-bedroom, 2-bath layout with open-concept flow between the kitchen, dining, and living areas. Large windows invite in natural light, creating a warm and welcoming atmosphere whether you're hosting friends or winding down for the evening. Enjoy the everyday luxury of in-floor heating and a sleek, modern kitchen designed with both form and function in mind. With no basement and no stairs, this home is ideal for easy, low-maintenance living. Every detail has been thoughtfully crafted so you can move in and start living your next chapter right away. Tucked into a quiet residential pocket, yet minutes from top schools, parks, and all South End amenities—you truly get the best of both worlds. This is more than a home—it’s your fresh start. Book your private showing today. (id:60626)
Revel Realty Inc.
3558 Swordfern Lane
Port Alberni, British Columbia
Welcome to this beautifully maintained 5 bedroom, 2.5 bathroom family home located in a sought after family neighborhood that offers the perfect blend of indoor comfort and outdoor lifestyle. This home is ideal for families, guests or home offices. Upon entry into the living room you will be greeted by the bright open concept and vaulted ceilings that offer plenty of natural light. Enjoy cooking in the spacious kitchen, featuring a newer G.E. gas range with double oven and radiant flooring. Patio doors off the kitchen lead to a covered deck for summer BBQ's and gatherings, While relaxing on the outside patio, you will be able to enjoy the lovely flowers, raised garden beds and a blueberry patch, a gardeners delight. Snuggle up to the gas fireplace in the family room on the main floor. The primary suite on the second floor is spacious and inviting. A 5 piece bathroom with heated floors and walk-in closet with skylight, add more to the ambience of the room. Three other bedrooms on the second floor give you lots of room for the kids or company! A double garage for your vehicles or set it up as your private gym as there is lots of room in the double driveway to park your cars or RV. The neighborhood does have a childs play park for your young ones which is a short walk away. Also note that you are just steps away from the Log Train Trail which is a local favourite for walking and biking. Fully fenced backyard with a storage shed and greenhouse. This is a great property which offers so much...come view it today! (id:60626)
Royal LePage Port Alberni - Pacific Rim Realty


