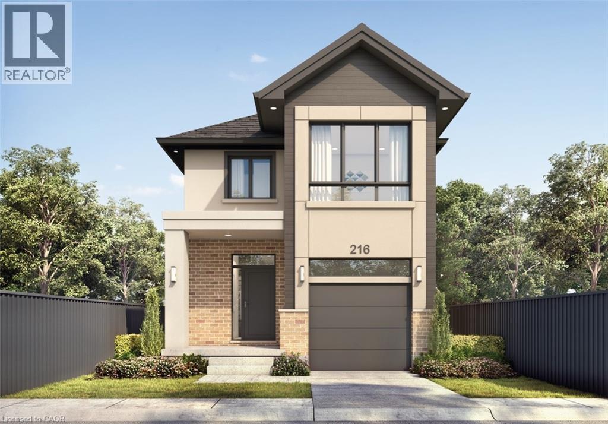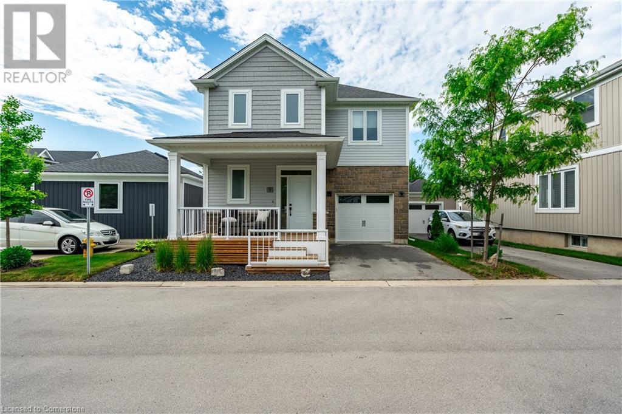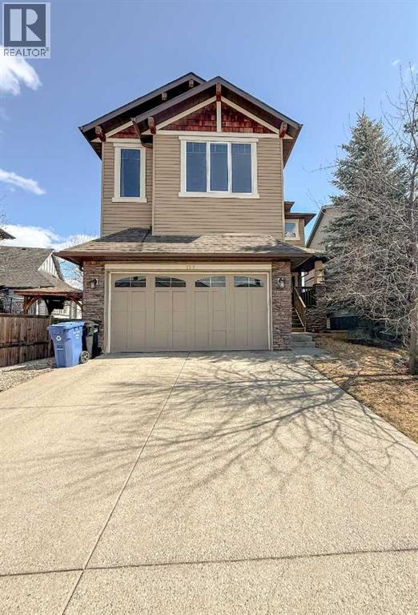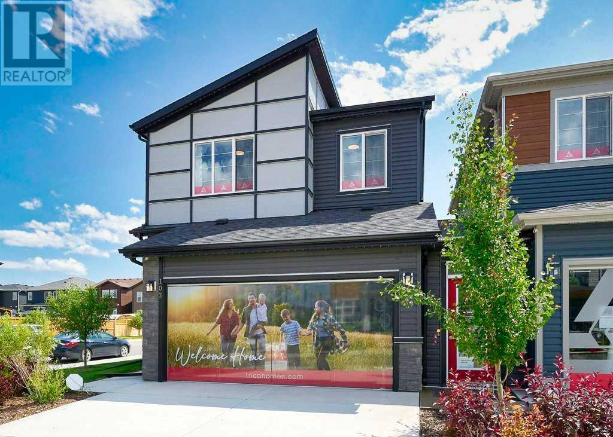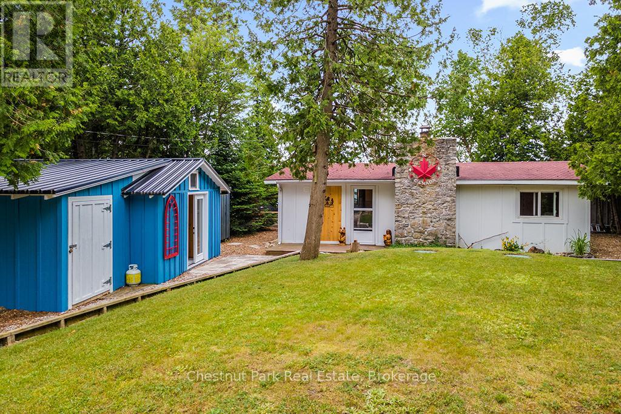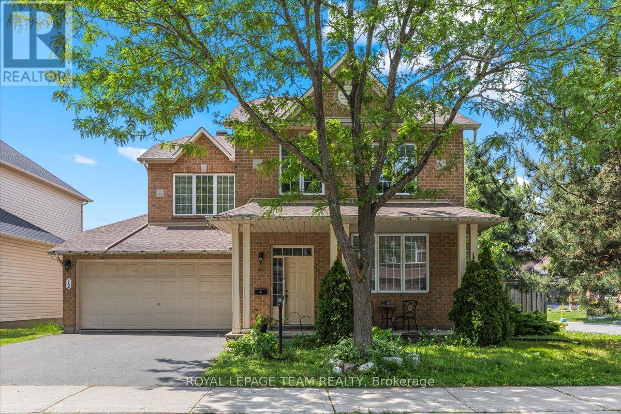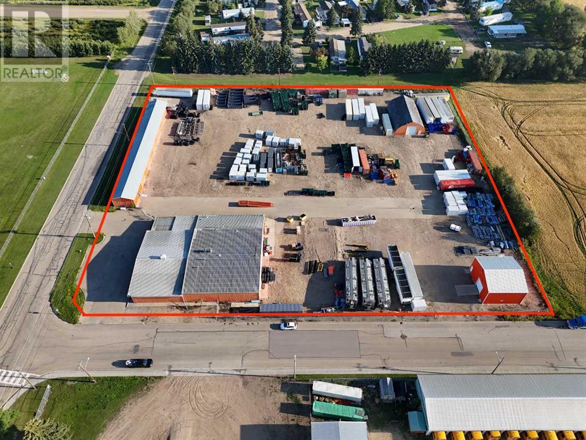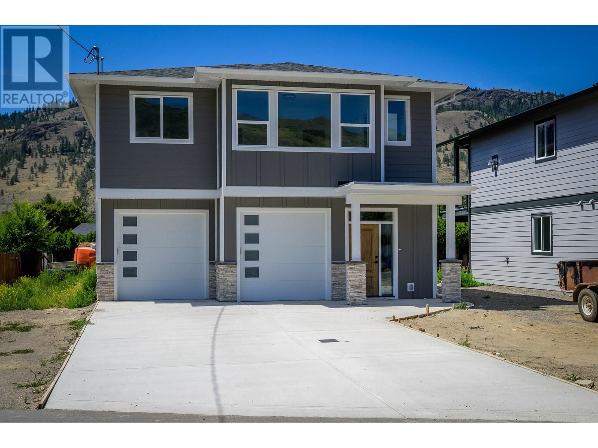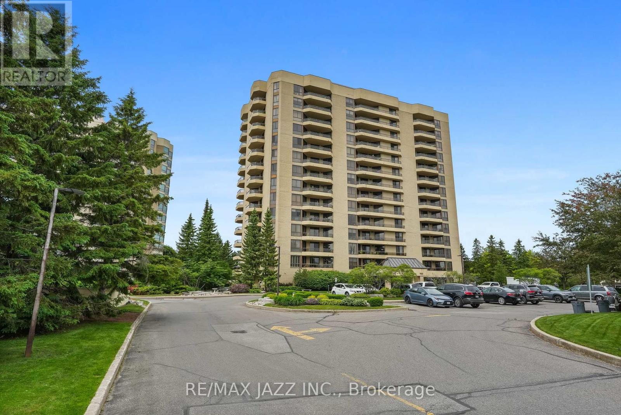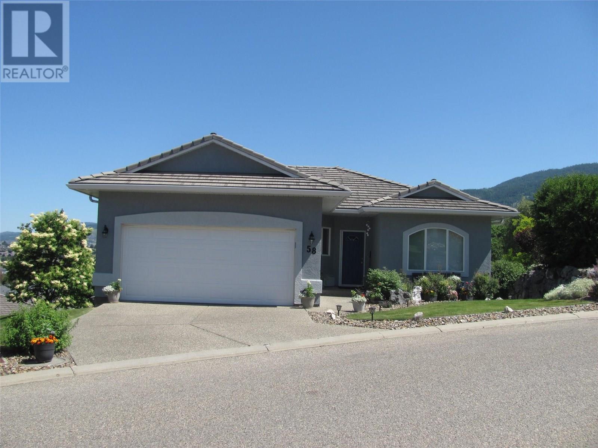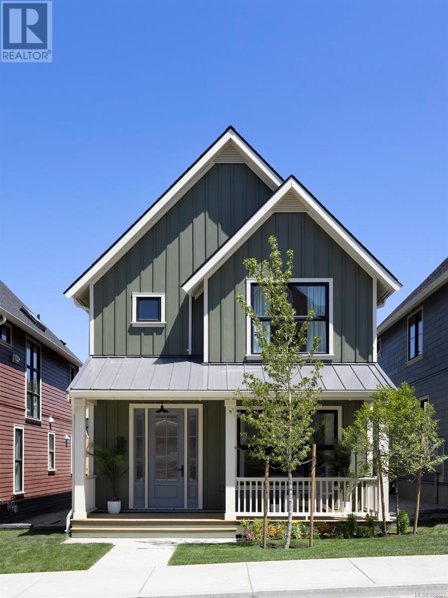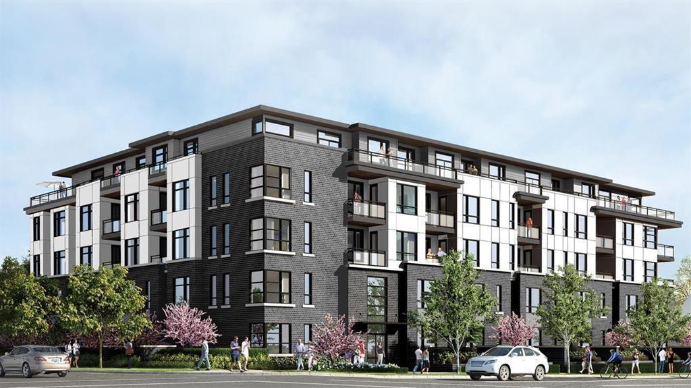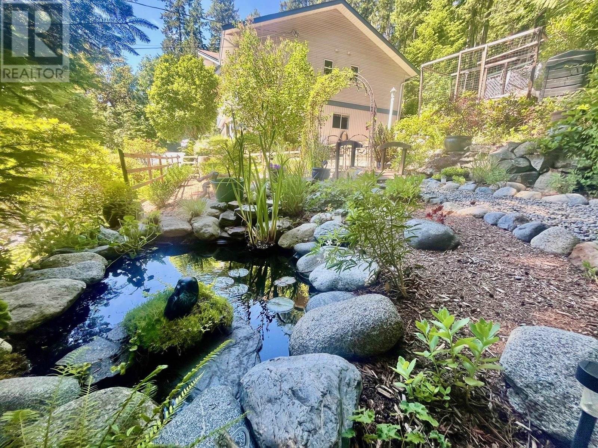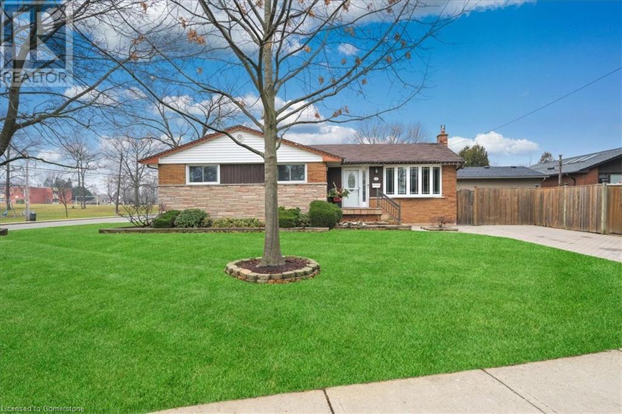171 Bristol Crescent
North Grenville, Ontario
Set within the Creek neighbourhood of Kemptville, this move-in ready home is just moments from retail amenities, Kemptville Creek, the Highway 416 corridor, and the natural spaces of the Ferguson Forest Centre, which features beautiful trails, a dog park, an arboretum, and recreational areas. Step inside to discover a well-designed floor plan offering an open connection between living spaces. Highlights include three bedrooms, three bathrooms, a finished lower-level recreation room with a custom wet bar, and a flexible office. The main level is bright and inviting, featuring an open-concept design, seven-inch wide plank flooring, and a living room warmed by a natural gas fireplace. The kitchen impresses with gorgeous cabinetry, a striking waterfall island clad in nine-foot Marquina quartz, and a pantry for additional storage. Upstairs, each bedroom includes its own walk-in closet. A convenient laundry room and two full bathrooms complete the second level. The large primary bedroom features a spa-like five-piece ensuite with a dual sink vanity, separate shower, and a relaxing freestanding bathtub. Outside, the fenced backyard highlights a deck and patio, ideal for relaxing or entertaining. Additional benefits include R-2000 Certified construction, ensuring enhanced comfort and energy efficiency. (id:60626)
Royal LePage Team Realty
259 Eventide Way
Kingston, Ontario
Welcome to Riverview Shores from CaraCo, a private enclave of new homes nestled along the shores of the Great Cataraqui River. The Chelsea, from CaraCo, a Cataraqui Series home offers 2,440 sq/ft of finished living space, 4 bedrooms, 3.5 baths, finished basement and an open-concept design with ceramic tile, hardwood flooring, gas fireplace and 9ft wall height on the main floor. The kitchen features quartz countertops, a large centre island, pot lighting, a built-in microwave, and a walk-in corner pantry. Upstairs are 4 bedrooms, including a primary bedroom with walk-in closet and a 3-piece ensuite bathroom with tiled shower. Additional highlights include a 2nd floor laundry, a high-efficiency furnace, an HRV system, quartz countertops in all bathrooms, and a finished basement with 9ft wall height, large rec room and 3-piece bathroom. Ideally located in our newest community, Riverview Shores; just steps to brand new neighbourhood park and close to schools, downtown, CFB and all east end amenities. Make this home your own with an included $10,000 Design Centre Bonus! (id:60626)
RE/MAX Rise Executives
5 Nolanfield Point Nw
Calgary, Alberta
Exceptional value home in Nolan Hills NW, backing onto green space. This Very beautiful and Classy home has been thoughtfully designed with Style and comfort in mind. 2500+ sq ft+, Fully finished on all levels, with professionally built lower level. The foyer welcomes you into a spacious and impressive main level featuring: 9 ft ceilings and Luxury Harwood flooring throughout. A large Living Room with a Cozy gas fireplace with a nice stone tile finish that adds ambiance, A Dining room, big enough for big family dinners, opens onto a large deck backing on to green space for you to enjoy. Stunning Gourmet Kitchen with a large island, Stainless Steel appliances, Gas stove, Chimney hood fan, Quartz countertops, and many cabinets. A great added convenient feature is the butler's walk-thru pantry. On this level, there is also A spacious front room - ideal for a home office or guest room, with a large window allowing lots of natural light. The mud room has built-in shelves and hangers for organised convenience. There is a 2-piece guest bathroom on this level. Classy dark Iron railings on the staircase add a nice contrast to the bright and open feel of this home. The 9 ft upper level offers more comfort and Luxury. A large Bonus Room with vaulted ceiling - ideal for relaxing family time. Primary bedroom has a large walk-in closet with a window and a luxurious 5-piece Ensuite with stand-alone tub, and his and her vanities. 2 more very good-sized bedrooms on this floor- each with a walk-in closet!. Another full bathroom on this floor, plus a laundry room with a sink. 8 ft doors add a nice feel of luxury. The lower level is professionally finished by the builder. Very big Rec room with big windows and 2nd Gas fireplace, a Bedroom, 3 piece bathroom, lots of storage space and cabinets with space for a bar fridge. Located in the popular community of Nolan Hill, you are close to Parks, green space, walking pathways, shopping, fine and casual dining, and several major r outes. A perfect home for you to enjoy. (id:60626)
Urban-Realty.ca
1719 - 15 Northtown Way
Toronto, Ontario
Welcome to this stunning and spacious CORNER UNIT featuring 2 bedrooms plus a versatile den, offering an abundance of natural light and a well-thought-out layout that combines comfort with modern style. A highlight of this unit is the rare inclusion of TWO PARKING SPOTS, an invaluable perk in the city! ALL INCLUSIVE MAINTAINANCE FEES (Heat, Water, and Hydro) are Included, ensuring a hassle-free lifestyle and simplified budgeting. Step out onto the quiet, east-facing open balcony, where you can savor your morning coffee while enjoying serene views bathed in daylight. Unlike other units, this one does not face the bustling Yonge Street, providing you with a peaceful retreat. This TRIDEL built building offers EXCEPTIONAL AMENITIES , including an indoor pool for year-round relaxation and outdoor tennis courts to keep you active and engaged. Convenience is at your doorstep, with underground access to Metro grocery store for effortless shopping. Finch subway station is just minutes away, making commuting and exploring the city a breeze. Located in a vibrant North York neighborhood, this condo provides the perfect combination of luxury, practicality, and an active urban lifestyle. Don't miss the opportunity to call this remarkable space your own! **Included** Stainless Steel: Fridge, LG Stove, Bosch Dishwasher & Microwave. Engineered HARDWOOD FLOOR (2019). Washer & Dryer (2024). LOCKER & TWO UNDERGROUND PARKING SPOTS located near elevator. All existing window coverings and light fixtures. (id:60626)
Royal LePage Terrequity Realty
464 Green Gate Boulevard
Cambridge, Ontario
MOFFAT CREEK - Discover your dream home in the highly desirable Moffat Creek community. These stunning detached homes offer 4 and 3-bedroom models, 2.5 bathrooms, and an ideal blend of contemporary design and everyday practicality. Step inside this Lotus A model offering an open-concept, carpet-free main floor with soaring 9-foot ceilings, creating an inviting, light-filled space. The chef-inspired kitchen features quartz countertops, a spacious island with an extended bar, ample storage for all your culinary needs, and a walkout. Upstairs, the primary suite is a private oasis, complete with a spacious walk-in closet and a luxurious 3pc ensuite. Thoughtfully designed, the second floor also includes the convenience of upstairs laundry to simplify your daily routine. Enjoy the perfect balance of peaceful living and urban convenience. Tucked in a community next to an undeveloped forest, offering access to scenic walking trails and tranquil green spaces, providing a serene escape from the everyday hustle. With incredible standard finishes and exceptional craftsmanship from trusted builder Ridgeview Homes—Waterloo Region's Home Builder of 2020-2021—this is modern living at its best. Located in a desirable growing family-friendly neighbourhood in East Galt, steps to Green Gate Park, close to schools & Valens Lake Conservation Area. Only a 4-minute drive to Highway 8 & 11 minutes to Highway 401. **Lot premiums are in addition to, if applicable – please see attached price sheet* (id:60626)
RE/MAX Twin City Faisal Susiwala Realty
9 Princeton Common
St. Catharines, Ontario
Welcome to Princeton Commons, a private road enclave of stylish homes nestled in the heart of North End St. Catharines—offering low-maintenance living ideal for busy families and commuters. This immaculately maintained, newly built detached two-storey home boasts over 2,200 sq. ft. of finished living space with 3 bedrooms, 4 bathrooms, and a designer’s touch in every detail. Step inside from the charming covered front porch into a bright, open-concept layout featuring hardwood floors, quartz countertops, a sleek fireplace, and a striking white kitchen with black stainless steel appliances. Upstairs, enjoy the convenience of bedroom-level laundry, a spacious primary suite with walk-in closet and glass-tiled ensuite, plus two additional bedrooms and a spa-inspired main bath. The finished basement offers a generous rec room with a sleek electric fireplace, a 2-piece bath, and potential for a 4th bedroom. Outside, unwind in your private, fully fenced, maintenance-free backyard designed for peace and relaxation. Located just minutes from shopping, parks, highway access, Port Dalhousie, and more! (id:60626)
RE/MAX Escarpment Golfi Realty Inc.
128 Chaparral Valley Drive Se
Calgary, Alberta
Welcome to your dream home! This exquisite property offers an impressive 3,714 square feet of living space, designed to provide comfort and style for you and your family. As you enter, you'll be greeted by beautiful hardwood floors that flow seamlessly throughout the main level. The open-concept layout is perfect for entertaining, featuring a cozy fireplace that adds warmth and charm to the living area. The modern kitchen is a chef's delight, equipped with sleek quartz countertops and stainless steel appliances, making meal prep a breeze. This home boasts 4 bedrooms and 3.5 baths. The master suite is a true retreat, complete with a generous walk-in closet and a private ensuite bathroom. Need extra space for family gatherings? The bonus room is ideal for quality time together, while two additional bedrooms and a full common bathroom provide ample accommodation for everyone. But that's not all! The fully finished walkout basement is a fantastic addition, featuring a cozy bedroom, a full bathroom, and a versatile family room. Whether you're hosting friends for a movie night or enjoying a game of Poker in the recreation room, this space is designed for fun and relaxation. Located in a vibrant community, this home is conveniently situated near retail shops, schools, and wellness services, with quick access to Stoney Trail for easy commuting. There will be a walking a future walking/bike pathway. Don’t miss out on this incredible opportunity! Book your viewing today and come see for yourself why this stunning home is the perfect place to call your own! (id:60626)
Cir Realty
103 Wolf Creek Rise Se
Calgary, Alberta
Harrington Showhome is AVAILABLE FOR RESALE. This stunning SHOWHOME IS LOCATED in ONE OF CALGARY'S BEST COMMUNITIES OF WOLF WILLOW. This Showhome features an open floor concept with 9’ high ceilings and engineered hardwood flooring! Quartz and Stone countertops, NUMEROUS UPGRADES THAT YOU TYPICALLY ONLY FIND IN A SHOWHOME! Bordering Fish Creek Park, the Blue Devil Golf Course and the Bow River, Wolf Willow is an exciting new SE community that brings the lifestyle and beauty of the Bow River Valley to your doorstep. Connected by walking paths, parks and a future dedicated dog park, this community provides endless recreational opportunities with the convenience of urban amenities just minutes away and easy access to Macleod Trail and Stoney Trail. Buyer can take immediate possession and assume the leaseback or close after the showhome has been restored to a detached single family home for you to enjoy! PLEASE NOTE - THIS IS A RESALE PROPERTY. (id:60626)
RE/MAX Complete Realty
21 Indian Harbour Road
Northern Bruce Peninsula, Ontario
This pristine waterfront cottage is located on the highly desirable "Hopkins Bay". It is further enhanced by Westerly exposure for those breathtaking Lake Huron sunsets & panoramic views from your expansive shoreline. The open concept design, all-wood interior features a floor-to-ceiling stone wood-burning fireplace which provides cozy warmth to this retreat. Large windows in the dining area allow for loads of natural light & stunning views of the aquamarine waters. It features 3 bedrooms, one bathroom and large livingroom space for everyone to gather. Kitchen is centrally situated making entertaining an ease while cooking those gourmet meals & entertaining family & friends. The grounds include flagstone walkways, perennial gardens & spacious lakeside deck. A flagstone pathway leads alongside the cottage & down to the water's edge towards the large guest bunky with loft and composting toilet. A mix of sand and flat rock make it Ideal for swimming, paddling, raft lounging or accessing motorized watercraft. A large 3rd building houses laundry, storage area and great recreation space for games, tunes and fun cottage hangs. Recent upgrades include exterior siding, updated kitchen & patio doors. Don't miss this amazing package. Take the virtual tour to fully appreciate this property's view and captivating details. (id:60626)
Chestnut Park Real Estate
2-3 Sutter Road
Northern Bruce Peninsula, Ontario
What a rare find! Just over 200 acres in Pike Bay, a hamlet of Northern Bruce Peninsula. Here are the details: over 1600 feet on Sutter Road, 2 access points off Sutter Road, 40 acres cleared for hay or potential future build site, 150+ acres of bush, development potential, multiple zoning uses, good trout stream in north - west quadrant of property from and unnamed stream that flows directly into Pike Bay part of Lake Huron. This is a dream property and an opportunity to acquire a large parcel, so close to Pike Bay and centrally located to access all Bruce Peninsula amenities. Contact a REALTOR today to discuss this opportunity. (id:60626)
RE/MAX Grey Bruce Realty Inc.
7775 Wansa Road
Prince George, British Columbia
Looking for the perfect rural setting but want to be less than 10 minutes to downtown Prince George? Looking for a place for all of your toys? Look no further than 7775 Wansa Road. The features of this property are too many to list and must be seen. The 2530 sq ft, 3 bedroom 2 bathroom house has had many updates over the years including converting 2 bedrooms into the Primary bedroom, the kitchen, flooring, siding, windows, and doors to name a few. The property features a 24'x30' shop with an attached lean-to carport and a temperature controlled game cooler, a beautiful woodshed and a 31' x 42' pole barn to store the big toys. The meticulous maintenance of the buildings and property are sure to please, as will the privacy and convenience this property provides. (id:60626)
RE/MAX Core Realty
918 Driftwood Crescent
Belle River, Ontario
Welcome to this stunning 5-level side-split home in the heart of Lakeshore! Featuring 3 spacious bedrooms and 2.5 bathrooms, this all-brick, well-maintained home offers exceptional space, comfort, and style. Step into a large foyer that leads to a bright living room with a cozy gas fireplace, open to the modern kitchen with a butler’s pantry leads to separate dining rm—perfect for entertaining and everyday living. This home offers plenty of versatile space across all levels, ideal for families, guests, or a home office. Outside, enjoy a spacious garage and lots of room for parking, making it perfect for multiple vehicles, boats, or recreational toys. Located near parks, top-rated schools, shopping, and the lake, this property checks all the boxes. Don’t miss your chance—book your private showing today! (id:60626)
Royal LePage Binder Real Estate
12 Sunvale Way
Ottawa, Ontario
Welcome to 12 Sunvale Drive, a spacious and sun-filled corner-unit home offering four bedrooms and two full bathrooms on the upper level, along with a convenient powder room on the main floor. This bright property features a large, beautiful backyard perfect for outdoor enjoyment. Ideally located close to schools, parks, shopping, and transit, it offers both comfort and convenience in a sought-after Ottawa neighborhood. (id:60626)
Royal LePage Team Realty
11 Glenwood Court
Kingston, Ontario
Executive All-Brick Home in Prime Central Kingston Location. Nestled on a quiet, exclusive cul-de-sac in central Kingston, this elegant all-brick two-storey executive home offers an exceptional lifestyle just minutes from Queen's University, St. Lawrence College, downtown, KGH, and an easy commute to the West End. Set on a generous pie-shaped lot with lush trees and stunning perennial gardens, this property combines classic charm with modern updates. The traditional centre hall floor plan features a formal living room, dining room, and cozy family room-perfect for both entertaining and everyday living. Hardwood floors flow throughout the main and second levels, enhancing the warmth and character of the home. Upstairs, the spacious primary suite boasts a walk-in cedar lined closet and beautifully updated ensuite. In total, the home includes 3 full bathrooms and a convenient main floor powder room. The fully finished basement expands the living space with a large rec room, a home office, a full bathroom, and a relaxing sauna-ideal for unwinding after a long day. Additional features include a double-car garage, a professionally curated colour palette, and evident pride of ownership throughout. Lovingly maintained and move-in ready, this home offers timeless style and exceptional value in one of Kingston's most desirable neighbourhoods. (id:60626)
Royal LePage Proalliance Realty
6103 54 Street
Ponoka, Alberta
Featuring over 21,000 sq ft of buildings/ and out buildings, this C2-zoned mixed commercial/ Industrial parcel sits in-town on 4 Acre yard FENCED/ PACKED GRAVEL YARD/ W/TWO GATE AND TOWN DRAINAGE CULVERTS situated in the north end of Ponoka. Uncle Weiner's Wholesale currently operating out of it, Formerly the UFA farm supply store theres some great options for this package. 12,567 sq ft main building, 4,863 sq ft covered storage shed (24'x200'), a 2,863 sq ft quonset (42'x68') with heat/ 100amp power, concrete floors (42'x68'), and a 1,526 sq ft chemical shed (36'x42'). Packed yard, great for parking trucks/ equipment and so much more. (id:60626)
Century 21 Advantage
Exp Realty
3220 Bank Road
Kamloops, British Columbia
Brand new 5 bedroom, 3 bathroom walk up style home in central Westsyde with everything ready to go for a 2 bedroom inlaw suite. Enter through the main entry where you will find a closet and access to the nice sized 2 car garage. Ascend to the top floor where the open floor plan, high 9 foot ceilings, lots of windows and engineered hardwood throughout will impress. The large kitchen has tons of cabinetry, large island and quartz stone counters. The living room overlooks western views. Walk off of the living room to a large covered deck. The main floor includes 3 good sized bedrooms, main floor laundry, a 4 piece main bathroom. The primary suite includes a 4 piece ensuite and a large walk in closet. The basement level includes a separate entry off of a concrete deck. There are 2 additional bedrooms, a full 4 piece bathroom, rough ins for a basement suite with it’s own laundry. The home has a decent sized yard with drive through access and possible RV parking. The double driveway has lots of parking and it is ready for central a/c. Located a couple blocks from all of the Westsyde shopping including Save On Foods, BC Liquor store, Dollarama, Home Hardware and more. Transportation is very close and easy access to all levels of school for the kids! (id:60626)
Century 21 Assurance Realty Ltd.
404 - 900 Wilson Road N
Oshawa, Ontario
Welcome to Plaza 900! Oshawa's premier address for upscale condo living boasts this END UNIT offering! Suite 404 is a particularly sought-after location as it features both a south-facing balcony and an east-facing balcony, with walkouts to both from almost every room! Drenched in sunshine, this immaculately kept, magnanimously sized 1,730 sqft, 2 bedroom plus den condo affords the owner privacy and security without compromising on storage or entertainment value. A large, formal, marble-floored entry boasts abundant closets and acts as the hub of the floor plan. Leading into the kitchen, an ensuite laundry and separate pantry/utility room are thoughtful additions. Hardwood floors flow throughout the kitchen prep and eating areas, where timeless choices are showcased under pot lighting: handsome cabinetry, ceramic backsplash, and neutral countertops. From this spacious area, the south-facing balcony is accessible and provides beautiful views over the surrounding neighbourhood. The open concept living and dining rooms allow flexibility in entertaining and gleam with engineered hardwood. Double balcony access means your lifestyle enjoyment options double as well. A cozy den with French door is ideally suited for home office, reading or TV and features a large bright window. The main 4pc bath is pristine and services guests and the 2nd bedroom, where laminate floors, a double closet, and a walkout to the east balcony await. The primary bedroom is a generously sized space, with triple closeted dressing area, 5pc ensuite with double sink vanity, soaking tub, updated glass shower, and another walkout to the east-facing balcony. Mornings are a joy at Suite 404! Durham Regions gold standard for luxury and prestige in condo living is found at 900 Wilson Rd N, Oshawa. This renowned address is a master class in design and functionality. Tour through and be truly impressed! (id:60626)
RE/MAX Jazz Inc.
129 18777 68a Avenue
Surrey, British Columbia
Welcome home! This spacious 1687 square foot end unit townhome feels like a house with a generous size back yard, side by side double car garage, recently updated kitchen & bathrooms on the main with newer upgraded appliance and a gas range for the chef in us all! Newer flooring and carpets throughout. Very thoughtful layout with high efficiency laundry upstairs. Three spacious bedrooms up and a rec room down for your home office, hobby room or watching the big game. Super convenient and quiet location. Walk everywhere, schools, shops, restaurants and transit. Come check out this great home! (id:60626)
RE/MAX Heights Realty
124 Sarsons Road Unit# 58
Vernon, British Columbia
Solid home in sought-after Quail Run gated adult community. This Rancher style home with full walk out basement is immaculate. The main level open concept is bright, airy and great for entertaining. Enjoy the views of the city, the valley and mountains from almost every room. The living room has a gas fireplace and access to the balcony which is partially enclosed. Also on the main level you will find the primary bedroom w/ ensuite bath, 2nd bedroom, main bathroom, laundry/mud room and access to the attached double garage. The lower level is partially finished with 1 more bed, another full bath and spacious family room. The unfinished portion has been used in the past as a workshop, hobby room but could easily be finished to add +/- 500 sqft. Everyone wants to live here and homes at Quail Run are hard to come by. The low strata fees make it very attractive and proximity to all amenities, shopping, golf and more make it very convenient! (id:60626)
Royal LePage Downtown Realty
2170 Church Rd
Sooke, British Columbia
IMPROVED Price! Discover Wadams Farm—Sooke’s newest intentional community of West Coast farmhouse-style homes, designed for connection, comfort, and timeless style. Located in the heart of Sooke, these thoughtfully crafted homes feature covered front porches, perfect for relaxing and engaging with neighbours. Inside, enjoy premium finishes including Fisher & Paykel appliances, quartz countertops, and soft-close illuminated cabinetry. Spa-like bathrooms offer a calming modern farmhouse vibe with matte black accents, custom vanities, and porcelain tile walls in the ensuite. Step out from your kitchen to a stone patio and a detached 2-car garage with EV-ready outlet. Embrace the balance of intentional living and elevated design. Skip the GST for First Time Home Buyers and take advantage of the Property Transfer Tax Exemption for all! OPEN HOUSE every Sat/Sun from 12–3PM — come see what makes Wadams Farm so special! (id:60626)
Coldwell Banker Oceanside Real Estate
103 10786 140 Street
Surrey, British Columbia
Amaya Living 3 level main-floor townhome, Each home features open layouts and high-end appliances for ultimate comfort. Located in a quiet, family-friendly neighborhood, Amaya Living is within walking distance to Gateway Station, parks, schools, and local amenities. With transit right outside and shopping, dining, and grocery stores close by, convenience is at your doorstep. Experience stylish living and a connected lifestyle at Amaya Living. (id:60626)
RE/MAX Performance Realty
292 Nolanfield Way Nw
Calgary, Alberta
Welcome to Nolan Hill! This beautifully upgraded 4-bedroom home with a double attached garage is packed with premium features and modern touches throughout. The main floor showcases a gourmet kitchen with built-in appliances and complete with full-height cabinetry, dual dishwashers, and an oversized quartz island—perfect for both everyday living and entertaining. A spacious den/home office just off the foyer offers a versatile workspace, while rich dark hardwood flooring complements the open-concept layout.Step outside to enjoy the extended composite deck overlooking a large, pie-shaped backyard—ideal for summer gatherings. Upstairs, you'll find a stunning vaulted bonus room, a stylish Jack and Jill bathroom, and a luxurious vaulted primary bedroom featuring dual sinks and a deep walk-in closet. Granite countertops flow throughout the home, including in the conveniently located upper-level laundry room.Additional upgrades include a long driveway that fits up to four vehicles, 9-foot ceilings on all levels (including the basement), a dedicated AV closet, and a meticulously maintained, pet-free, smoke-free interior.All this, located on a quiet street just steps from a charming playground and close to numerous shopping destinations like Sage Hill Crossing, Beacon Hill, and the Gates of Nolan. Don’t miss the opportunity to call this exceptional NW Calgary community home—come see it today! (id:60626)
Kic Realty
5549 Sans Souci Road
Halfmoon Bay, British Columbia
Unlock the ultimate retreat in Secret Cove, where serenity meets sophistication. This stunning private property, situated across from Buccaneer Marina, boasts breathtaking gardens, a serene Koi pond, and expansive covered deck perfect for savoring endless summer days. Inside, a beautifully renovated three-bedroom main floor awaits, complete with a spacious kitchen, dining, and living area, while the lower level offers endless possibilities for a mortgage helper or in-law suite. With over 2300 sq. ft. of living space, this incredible home is perfect for growing families, summer getaways, or those seeking a tranquil escape from the ordinary. (id:60626)
Sutton Group-West Coast Realty
Stilhavn Real Estate Services
72 West 25th Street
Hamilton, Ontario
This stunning brick bungalow is located in the sought after West Mountain neighbourhood situated between million dollar estates, steps to the Mountain Brow, nestled between parks, schools and every amenity. This rare 3+1 bedroom with in-law potential offers an open floor plan connecting the kitchen to the living room. Meticulous attention to detail is presented in the home. Ready for discerning buyers! Fully fenced yard with interlock driveway. (id:60626)
Royal LePage State Realty Inc.





