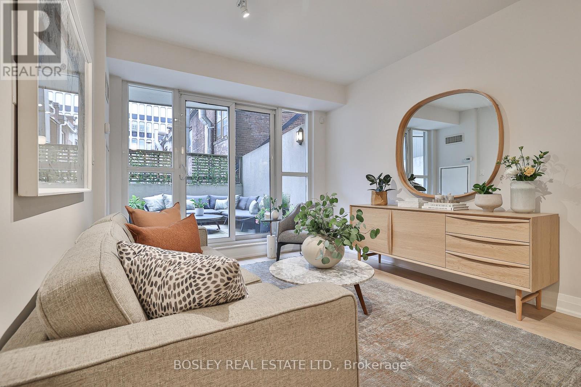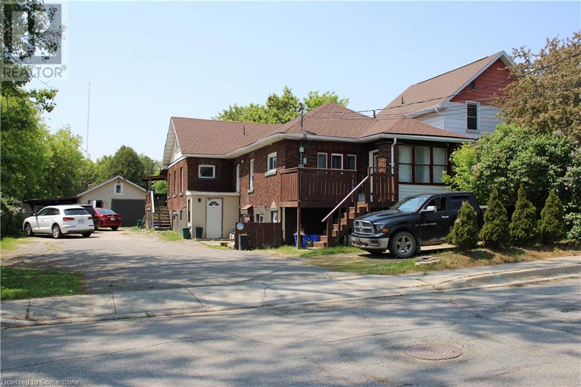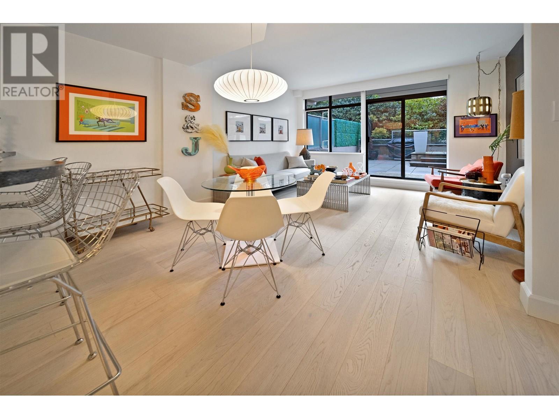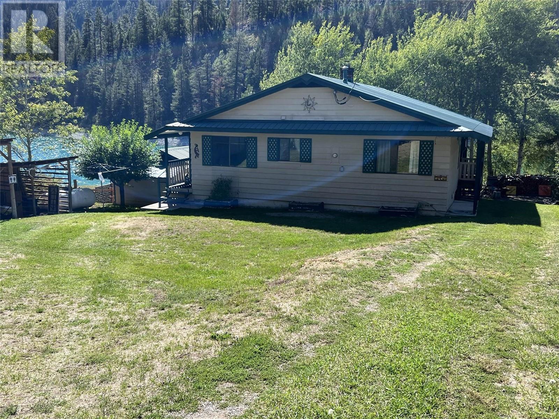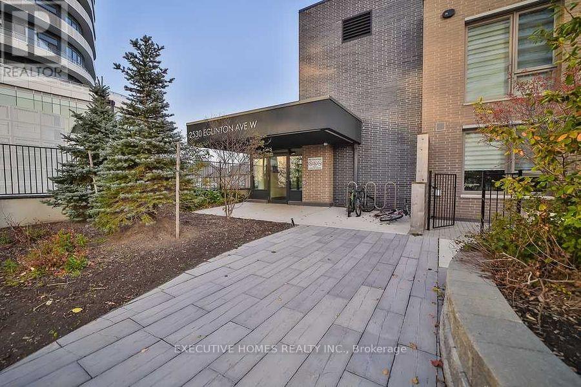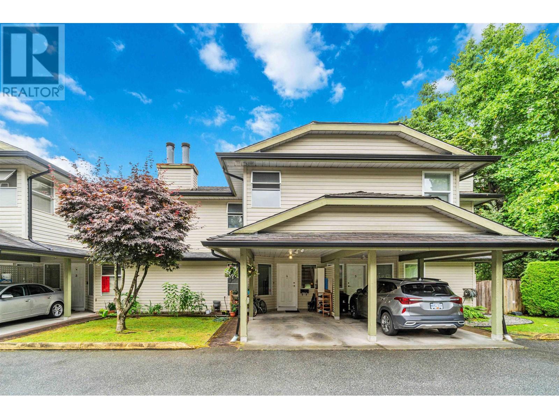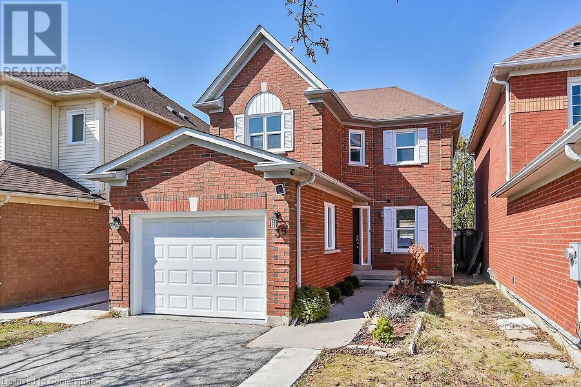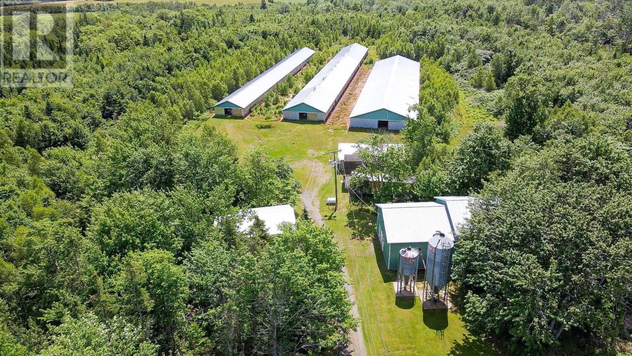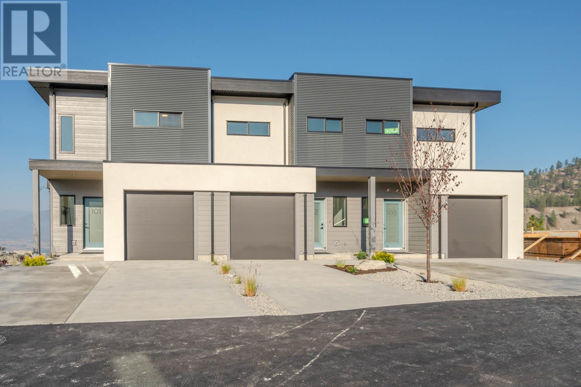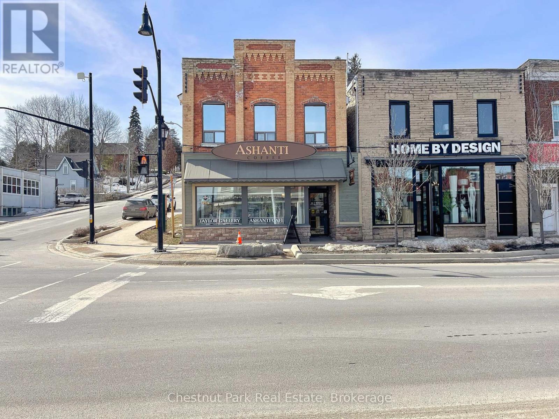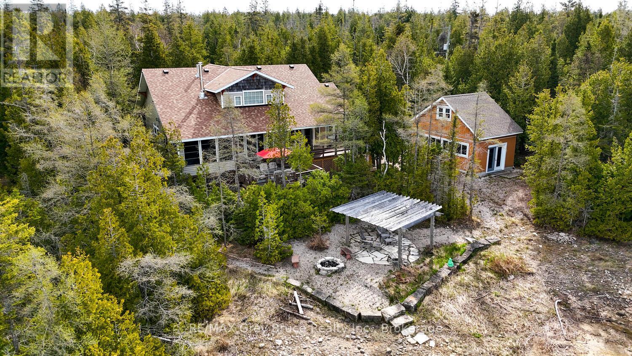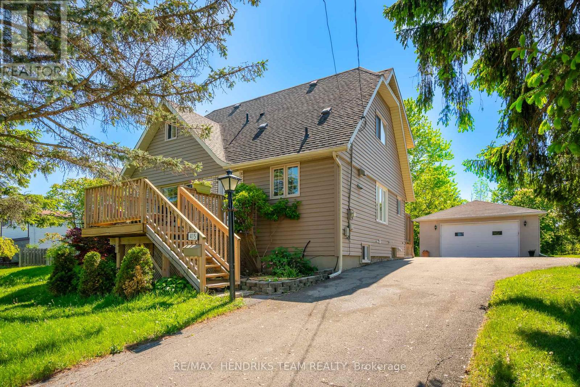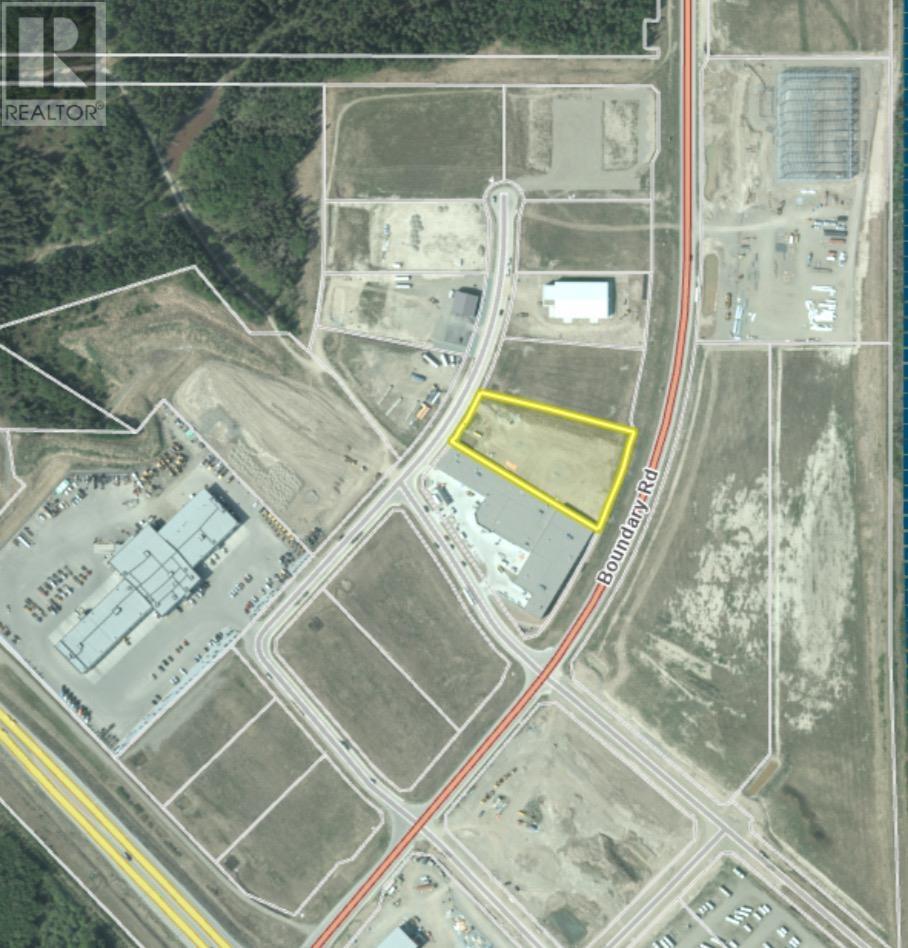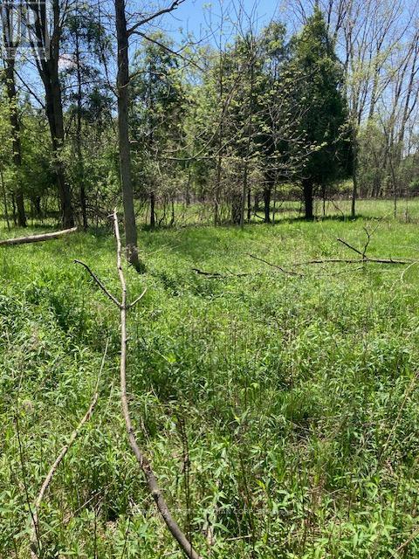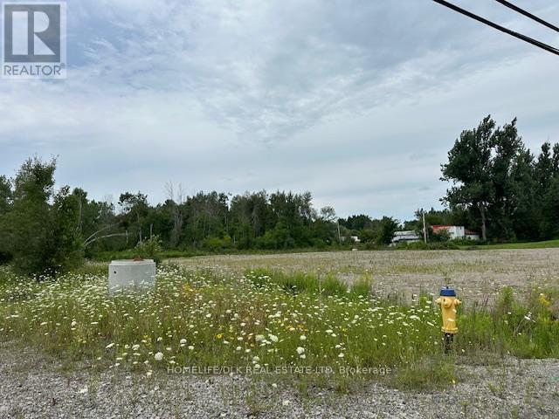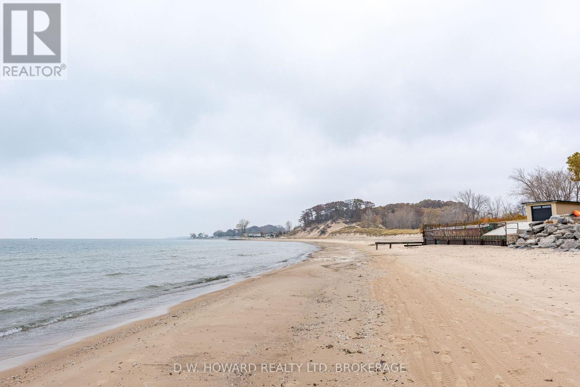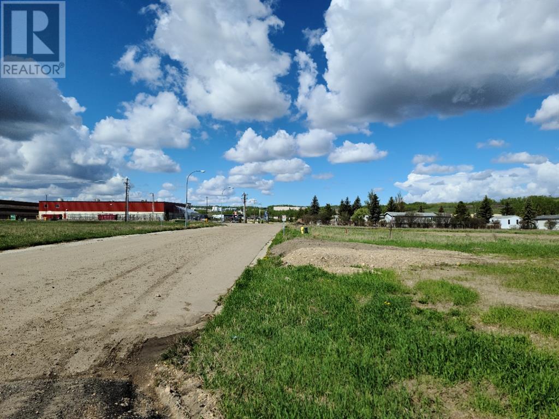201 - 1430 Yonge Street
Toronto, Ontario
Welcome to Suite 201 at The Clairmont where boutique sophistication meets urban living with ease at Yonge & St. Clair. This 2-bedroom, 2-bath suite offers 810 sq. ft. of thoughtfully designed interior space, paired with a remarkable 260 sq. ft. private terrace - perfect for morning coffee or evenings under the stars. With a gas hookup for grilling (or a heat lamp to extend the seasons) and a water bib for the urban gardener, the terrace is a true extension of your living space. Inside, the gourmet-inspired kitchen features full-sized upgraded appliances, ample storage, and a breakfast bar ideal for casual meals or sociable cooking. The practical entry foyer includes a coat closet and a separate laundry area for added convenience. Engineered white oak flooring and refined neutral finishes lend timeless style throughout. The primary suite offers a spacious walk-in closet and a spa-inspired ensuite with a tranquil soaker tub, natural stone finishes, and custom millwork for elegant, functional storage. The second bedroom nicely separated in the split layout includes its own walk-in closet and operable window, offering flexibility for guests, a home office, den, or family. Just steps from the suite, the buildings fitness studio feels like your own personal gym. Complete with garage parking and owned storage locker. A rare blend of comfort, style, and convenience in one of midtowns most desirable boutique residences. (id:60626)
Bosley Real Estate Ltd.
341 Antwerp Avenue
Sudbury, Ontario
This well-maintained multi-residential building features six self-contained units, offering a mix of bachelor, one-bedroom, and two-bedroom apartments. Fully tenanted with strong rental income and consistent occupancy, the property delivers excellent cash flow potential. Recent upgrades to the electrical and plumbing systems provide added security and lower maintenance concerns for investors. With a current cap rate of approximately 8%, this is a solid income-generating opportunity with room for future appreciation. Ideally located near schools, public transit, shopping, and other local amenities, the building’s location is highly attractive to tenants. Financial statements are available upon request. Don’t miss this rare opportunity to own a versatile and profitable multi-unit property in a desirable location. (id:60626)
One Percent Realty Ltd.
926 Grills Road
Quinte West, Ontario
Escape to the countryside and discover this storybook 2-storey red brick farmhouse, nestled on 32 acres of fertile, workable farmland. Whether you're dreaming of a hobby farm, peaceful retreat, or thriving rural business, the possibilities here are endless. Zoned A1/A2, this property offers incredible potential for greenhouses, nurseries, beekeeping, seasonal farm stands, equestrian facilities, kennels, animal boarding, on-farm weddings, and more! Inside, the 3-bedroom, 2-bath farmhouse blends historic charm with modern comfort. The open-concept main floor features beautifully preserved exposed beams, dual staircases, and a unique bonus a spacious games room with built-in bar, thoughtfully converted from a historic church carriage house. Recent updates include enhanced insulation for year-round efficiency, a 10 GPM submersible pump (2023), propane furnace (2022), upgraded windows, and 200-amp electrical service. A detached double-car garage with a durable metal roof adds both practicality and curb appeal. Explore the vast acreage perfect for farming, gardening, or simply enjoying the peace of rural life. With the potential to sever the home and garage, build a secondary dwelling, or pursue development, opportunity truly awaits. Conveniently located between Belleville and Trenton, just minutes from the 401, this one of-a-kind property offers the best of both worlds: serene country living with easy access to urban amenities. Book your private showing today and imagine the possibilities! (id:60626)
Exit Realty Group
104 1688 Robson Street
Vancouver, British Columbia
This is it! Pacific Robson Palais offers an urban oasis in the heart of Vancouver's energetic West end community. This spacious 1 bedroom, 1 bath residence comes with a practical den, in-suite laundry, and a massive 524 square ft patio for alfresco relaxation and entertaining. This solid concrete building, with 38 residences, has ample of amenities including indoor lap pool, gym, sauna and a hot tub, bike room and more. Located across Whole Foods, and only steps from English Bay, Stanley Park & Coal Harbour, you won't want to drive anywhere. Unit comes with an underground parking spot and there are several EV stations available for your use and convenience. Seize this rare opportunity and book your private showing, it's a beautiful space. Open House: Sun July 13 from 2pm-4pm (id:60626)
Exp Realty
129 Applecrest Court
Kelowna, British Columbia
Here’s your chance to own a 4-bedroom home with unbeatable views of the valley, vineyards, and surrounding mountains, all tucked away on a quiet, no-through road in one of Glenmore’s most family-friendly neighborhoods. This home boasts a bright, open layout with high ceilings and an abundance of natural light throughout. With a spacious rec room, separate entrance, and a flexible floor plan, this home is ideal for families, multi-generational living, or those looking to create an income-generating suite. Recent updates include new plumbing, a newer hot water tank, and a furnace, providing a solid starting point for renovations. Located minutes from several Glenmore Elementary Schools, Dr. Knox Middle School, parks, recreation, shopping, restaurants, 10 minutes to downtown, and more. Whether you're a first-time buyer, a growing family, or an investor seeking a property with strong potential, this is the perfect opportunity to bring your vision to life! (id:60626)
Oakwyn Realty Okanagan-Letnick Estates
Royal LePage Kelowna
2954 Allison Lake Road
Princeton, British Columbia
Drastically Reduced Lakefront living full time or part time this wonderful lake front home is only 20 minutes from Princeton on the 5A. Allison Lake has no boating restrictions. The home features large windows to enjoy the incredible view of lake life, a large wrap around deck, newer appliances, metal roof, newer propane furnace and a WETT certified self standing wood stove to supplement heat. There is a kitchen upstairs and another one below. This home is easily suited if desired. Call me today. (id:60626)
Royal LePage Little Oak Realty
106 - 2530 Eglinton Avenue W
Mississauga, Ontario
Located in one of the prime locations in Mississauga, ON. The property is close to top-rated schools (John Fraser, Gonzaga and Credit Valley), shopping malls and parks. This rare 4-level executive townhome offers 9-foot ceilings, features 3 bedrooms, 3 bathrooms and 1 underground parking spot along with a 100 sq ft storage locker. Modern open concept kitchen, front patio, with extended cabinetry, quartz counter-top, private rooftop terrace, access to Arc condo amenities, steps to Credit Valley Hospital, schools and public transport. (id:60626)
Executive Homes Realty Inc.
4 7131 Garden City Road
Richmond, British Columbia
LOCATION, LOCATION, LOCATION! This spacious 4 BED, 2 BATH TOWNHOME located just a stone´s throw from the Brighouse SkyTrain Station, Richmond Centre, and T&T Supermarket, this property ensures you´re always close to shopping, dining, and excellent public transport. Enjoy your morning coffee on your private patio, where you can savor your favorite brew in a tranquil outdoor setting. The generous bedrooms offer plenty of room to relax and unwind, with the master suite providing a peaceful retreat. This townhome combines the best of suburban comfort with the accessibility of urban living. Repiping and roof has been done. LOW STRATA FEES! Strata allows use of visitors parking for owners. BOOK NOW! (id:60626)
Keller Williams Ocean Realty Vancentral
39 Blue Spruce Street
Brampton, Ontario
Welcome to 39 Blue Spruce Street, nestled on a quiet street in a highly sought after neighbourhood in Brampton_ This 3 bedroom, 4 bathroom detached family home offers it all with its open concept layout, tons of natural light and fully fenced backyard_ As you walk inside, the thoughtfully designed main floor includes a convenient two piece powder room and offers open concept living with the kitchen and dining area overlooking the living space. Sliding glass doors off the living room lead you out to your private deck and fully fenced backyard surrounded by mature trees and lush greenery. Upstairs, you will find a large primary bedroom with his and hers closets, accompanied by a private ensuite_ Two additional bedrooms and an additional 3-piece bathroom will complete this level. Downstairs, the basement level holds the laundry space, more living space and a 3-piece bathroom_ This home is also conveniently located close to all amenities including restaurants, shops, public transit, schools and so much more! Don't miss your chance to view this gem! Taxes estimated as per city's website. Property is being sold under Power of Sale, sold as IS, where is. (id:60626)
RE/MAX Escarpment Realty Inc.
3 Walcot Street
Manitowaning, Ontario
Welcome to 3 Walcot Street – A Stunning Waterfront Retreat on Manitoulin Island. Nestled in a tranquil setting with breathtaking views of Manitowaning Bay, this split level home offers 3+1 bedrooms and 2+1 bathrooms, providing both comfort and privacy. The brick exterior and picturesque surroundings create a serene ambiance, making this property a true gem. Wake up to spectacular sunrises each morning, whether you're enjoying your coffee in the open-concept kitchen and dining area or relaxing on the expansive front deck with a BBQ. Inside, you'll find a spacious living room and a cozy family room featuring a propane stone fireplace and sliding doors that lead to the deck and hot tub—perfect for entertaining or unwinding. The kitchen is equipped with high-quality appliances, including a fridge, stove, range, microwave, and dishwasher. Additional features of the home include a washer and dryer, internet access, central vacuum system, and municipal water and sewer services. On the upper level, you'll find the primary bedroom, offering magnificent water views of the bay and an ensuite bathroom with hallway access. Two additional well-sized bedrooms complete this floor. The lower level of the home boasts a fully self-contained in-law suite with a private entrance. The suite includes a spacious bedroom with a propane fireplace, a kitchen with a fridge and stove, and a newly renovated bathroom. This exceptional property also includes an attached double-bay garage and a detached garage for additional storage or workspace. Don’t miss your chance to own this magnificent waterfront home in Manitowaning, priced at $850,000. Contact us today to schedule your private viewing! (id:60626)
J. A. Rolston Ltd. Real Estate Brokerage
2750 Sunnydale Drive
Blind Bay, British Columbia
The Host-With-the-Most House – 5 Beds, 3 Baths, and a Wrap-Around Deck That Offers Sweeping Views and Ample Space for Outdoor Entertaining. Welcome to the pride of Shuswap Lake Estates—where peace and quiet meet “let’s have everyone over this weekend. This 5-bedroom, 3-bathroom beauty was built in 2014 and maintained so well, you’d swear it was in a long-term relationship with a cleaning service. From the moment you walk in, this home says, “I’ve got space, style, and enough charm to host everything from backyard BBQs to slightly-too-competitive game nights.” Inside, you'll find thoughtfully defined spaces that give each room a purpose. Downstairs, there’s an in-law suite, making it perfect for multigenerational living, visiting guests, or that teenager who wants “independence” but still expects snacks to magically appear. The primary suite offers direct access to the deck, imagine having a morning coffee in one hand and no plans for the day in the other. Just when you thought it couldn't get better -- yes, there is a hot tub! Whether you're entertaining guests or just your inner introvert, this home delivers. Located in a peaceful, friendly neighborhood, you’re just minutes from the lake, golf, and amenities—so you can go from quiet mornings to kayak adventures without breaking a sweat. Immaculately kept and ready to impress, this is not just a house. It's the place your future self will thank you for buying. (id:60626)
Oakwyn Realty Ltd.
9611 St. Peters Road
Canavoy, Prince Edward Island
Amazing business and residential opportunity! Welcome to a multipurpose farm in Mount Stewart with 52 acres of lush wooded land ideal for hiking, enjoying the tranquility of nature or your own business ideas. Only a short 20 Minute Drive to Charlottetown! The multipurpose farm can be used for poultry, fish, mink, mushrooms and so much more! 3 spacious barns fully equipped with electricity and water perfect for live stock or conversion to suit your needs! The 2 main buildings have ICF blocks for major insulation. Two standing 300,000 pounds freezers with 3 phase power providing ample space for perishable goods and agricultural products. These freezers come with the necessary equipment to start freezing right away. Also, in this amazing land there is a work shop and a tool storage ideal for professional work such as welding. A beautiful and completely renovated bungalow, with 2 spacious and bright bedrooms, open concept living room, 1 1/2 bathrooms and kitchen. On the lower level of this beautiful home, you will find a 1 bedroom in-law suite perfect for having visitors, renting and more. Whether you are looking to establish a sustainable farm, a lodge or a simple retreat, this property offers endless opportunities. Embrace the rustic charm and modern amenities of this exceptional woodland estate. (id:60626)
Royal LePage Prince Edward Realty
158 Deer Place Unit# 106
Penticton, British Columbia
Introducing Edgeview at the Ridge, a boutique townhome development featuring an exclusive collection of 14 thoughtfully designed homes. Each residence offers over 2,200 SF of well-crafted living space, built with high-quality construction by a trusted local build and design company. This unique community is enhanced by unobstructed views, direct access to walking paths, and a private pocket park. Designed for comfort and versatility, these homes feature 4 bedrooms, 4 bathrooms, a flexible family room, a single-car garage, and two additional parking spaces. Insulated concrete walls between units provide superior soundproofing and privacy, delivering the feel of a single-family home with the convenience of a townhome. The main floor showcases a beautifully designed kitchen with quartz countertops, a spacious dining area, and access to one of two private, covered decks. Upstairs, 3 bedrooms include a primary suite with a large walk-in closet and a well-appointed 4-pc ensuite. A conveniently located laundry room completes this level. The daylight basement adds extra versatility with a bedroom, family room, ample storage, and exterior access to the second covered deck. Building 1 is sold and occupied, while 4 homes in Building 2 are under construction and expected to be move-in ready by August 2025. Prices do not include GST. Photos are from the previous show home and reflect the standard of construction and finishes. (id:60626)
Chamberlain Property Group
550 Berford Street
South Bruce Peninsula, Ontario
This downtown corner lot has the best visibility in the Town of Wiarton, across from Town Hall and the Post Office. Two tenants fully occupy the building with one tenant having a separate access for the professional office area on upper floor and the main level tenant having access and full window display from the main street. Lots of upgrades over the years have kept this building well maintained. Excellent cash flow from the leases. (id:60626)
Chestnut Park Real Estate
205 Eagle Road
Northern Bruce Peninsula, Ontario
Welcome to your private lakefront home with sandy beach on a beautiful cove ideal for weekend retreats or your retirement years. Drive up the winding driveway through the pine trees and leave your cares behind. The property is nicely situated to provide expansive lake views where you can watch the seagulls circle and enjoy glorious sunsets from one of two decks or the stone beachside patio. The sandy bottom water entry allows for family members of all ages to enjoy swimming, kayaking or paddle boarding. Play all day then enjoy evenings by the fire while listening to the water lap at the shoreline. Along with 2 generous sized decks the home features two covered porch seating areas, at both the front and back, with walkouts from the main floor bedroom, sunroom, dining room & living room. Inside you will discover that each room has been situated to take advantage of the water views, along with little touches throughout that make this property unique. The large generous kitchen/dining and living area with its soaring ceiling provides open plan living and space for entertaining. A two-sided fireplace with custom designed surrounds, provides ambience for relaxing in both the living room or the primary bedroom. There are two bedrooms located at each end of the house for added privacy. The primary bedroom with ensuite, leads to a screened three-season sunroom with a sofabed and woodstove, a restful retreat for a morning coffee or a good book. A second generously sized bedroom along with a four-piece bath round out the main floor. The kids will love the loft bedroom with its four single beds and views of the lake. It is the perfect getaway for sharing nighttime giggles or pulling out a game and making memories. The property also has a single car garage with space above for extra storage or room to finish for a Bunky or games room. This home comes turnkey and is conveniently located across from the Bruce National Park and within a 15-minute drive of Tobermory for amenities. (id:60626)
RE/MAX Grey Bruce Realty Inc.
Ph3 - 4655 Glen Erin Drive
Mississauga, Ontario
Welcome to Penthouse 3 at 4655 Glen Erin Drive, a rare opportunity to own a beautifully customized unit that combines opulent living with unbeatable lifestyle convenience in the heart of Erin Mills. Originally a 3-bedroom layout, this spacious unit has been thoughtfully reconfigured into a generous 2-bedroom with expanded living and dining areas, offering the perfect balance of openness and functionality. The upgraded kitchen features quartz reflection Caesarstone countertops, premium cabinetry with sleek hardware, a large island ideal for entertaining, and custom lighting throughout. All closets have been custom designed for optimal storage, and the upgraded light fixtures brings a refined, contemporary feel to every room. The primary ensuite bathroom includes elegant marble hexagon tiles, creating an elevated aesthetic. Step outside to the stunning wraparound balcony and experience some of the most breathtaking, unobstructed views of the Toronto skyline, Lake Ontario, and the Mississauga skyline, framed by two modern privacy planters that turn this outdoor space into your own peaceful escape. This penthouse includes two underground parking spots conveniently located near the elevator, along with a storage locker for added convenience. Residents enjoy access to top-tier building amenities including a fitness centre, pool, party room, guest suites, and 24/7 concierge service. Located just steps from Credit Valley Hospital, Erin Mills Town Centre, top-ranked schools, parks, and major transit, this home offers the perfect blend of comfort, style, and convenience. Experience the height of urban living with all the space and serenity you've been searching for. (id:60626)
Sam Mcdadi Real Estate Inc.
415 Riverside Drive
Welland, Ontario
Welcome to 415 Riverside, a stunning carpet-free home that seamlessly combines comfort and luxury. This immaculate 3+1 bedroom, 4-bathroom residence has been meticulously maintained and is ready for you to move right in. The good-sized bedrooms are perfect for family living, and the master suite offers a private retreat with its own ensuite bathroom and a spacious walk-in closet. The updated kitchen is a chefs dream, featuring sleek stainless steel appliances, elegant granite countertops, and a built-in microwave. As you cook and entertain, you'll be treated to breathtaking views of the serene Welland River, right from your kitchen window. The main floor offers a great layout for family living and hosting guests, while the finished basement provides an additional bedroom ideal for guests or a home office. The lower level also boasts a finished laundry room and an additional living area with a cozy gas fireplace, offering extra space for relaxation. For moments of ultimate relaxation, unwind in your own private sauna. The home also features a water softener, reverse osmosis system in the kitchen & LED lighting. Step outside into your backyard oasis, where an on-ground pool and deck await perfect for enjoying warm summer days or hosting gatherings. The massive double detached garage offers abundant space for vehicles, storage, or a workshop. With its prime location and thoughtful design, this home is a true gem, offering a lifestyle of comfort and convenience that you wont want to miss. (id:60626)
RE/MAX Hendriks Team Realty
7150 Boundary Court
Prince George, British Columbia
Serviced 2.4 Acre Lot in the new PG Global Logistics Park between Highways 97 & 16 and adjacent to PG International Airport. Excellent location where many companies are setting up shop. (id:60626)
Century 21 Energy Realty (Pg)
79 Young Street
Middlesex Centre, Ontario
AMAZING 9.52 ACRE L-SHAPED LOT IN THE TOWN OF DELAWARE, NATURAL WOODLAND AND MEADOWS IN A BEAUTIFUL LOCATION OF VERY DESIRABLE PROPERTIES.PROPERTY FRONTS ON YOUNG ST AND MUNICIPAL RD ALLOWANCE OFF ATKINSON.WATER AND GAS AT THE RD.(SEPTIC REQUIRED). MINUTES TO LONDON, 401, 402, PLEASE NOTE PROPERTY AREA IS MOSTLY REGULATED BY UTRCA AND ANY DEVELOPMENT OF THE PROPERTY WOULD REQUIRE UTRCA APPROVAL.THE BUYER MUST DO HIS/HER OWN DUE DILIGENCE TO SEE IF THEY CAN OBTAIN APPROVAL FOR THEIR PARTICULAR REQUIREMENTS. THE SELLER OR SELLERS AGENT DOES NOT WARRANTY OR IMPLY THE FUTURE USE POSSIBILITIES ON THE PROPERTY. A RARE OPPORTUNITY TO OBTAIN SUCH A NATURAL SITE (id:60626)
Century 21 First Canadian Corp
262 County 44 Road
North Grenville, Ontario
Corner commercial one acre lot in excellent, thriving, location. Potential for mixed use. More than $300,000 spent on site works including full rock base. Water and sewer pipes installed. Amazing opportunity for your business. (id:60626)
Real Broker Ontario Ltd.
7095 Kiviaq Cr Sw
Edmonton, Alberta
Experience luxury & quality in this stunning new home by Cameron Homes, located in the sought-after community of Keswick. This beautifully designed home features a striking open-to-below floor plan with floor-to-ceiling windows, filling the space with natural light & offering a grand, open feel. Enjoy a spacious bonus room upstairs, perfect for a secondary family space and a main floor flex space, ideal for a home office. With 3 oversized bedrooms, and the primary having a unique walk-in closet attached to the laundry room, this home is built for growing families .The layout is thoughtfully designed to balance style, comfort, and functionality. From top to bottom, every detail reflects the exceptional craftsmanship and commitment to quality that Cameron Homes is known for. With a layout that balances openness and comfort, and elegant touches throughout, this home is truly a standout in one of Edmonton's most desirable neighborhoods. Live the lifestyle you deserve – in a home built to exceed expectations. (id:60626)
RE/MAX River City
5515 Firelane 27
Port Colborne, Ontario
Your search is over! This cottage is uniquely situated to afford vast water views, stunning beach views and unobstructed views of Pleasant Beach to the west. Not to mention truly amazing sunsets! The open concept, 3 bedroom dwelling is ready for your renovation to create a perfect summer get-a-way for your family. Or, it can be the ideal setting for your new home. All it takes is imagination! A huge 35' enclosed porch runs along the rear of the cottage. A "bunkie" located to the rear of the cottage, adds a guest suite on the upper level and storage and workshop on the main level. This property sits towards the end of private, wooded Firelane 27. The area is known for the estate size lots of lovely waterfront homes overlooking one of the most beautiful sand beaches in the Niagara Region. And you own your beach so you never have to worry about privacy. Water to the property is provided seasonally by neighboring Pleasant Beach Water Association. Come discover Port Colborne and the Niagara Region, you'll delight in the charming shops, restaurants and all the festivities we have to offer! Square footage is provided by MPAC. (id:60626)
D.w. Howard Realty Ltd. Brokerage
8016 97 Avenue
Peace River, Alberta
Available land in the heart of the West Hill commercial district. This land includes two individually title parcels each consisting of 1.07 acres and zoned Highway Commercial allowing for many different uses. Build one large building on both or two smaller buildings are each. There are many possibilities available here for those with a vision or plan for business start-up or expansion. Call today to find out more. (id:60626)
RE/MAX Northern Realty
2374 Vermillion Lake Road
Chelmsford, Ontario
Step into the ultimate blend of elegance & comfort with this breathtaking executive home, designed for both grand entertaining & tranquil family living. The open-concept main floor flows seamlessly, framed by walls of oversized windows that draw in abundant natural light, setting the stage for the sophisticated porcelain & hardwood floors that span the entire home. At the heart is a gourmet kitchen featuring floor-to ceiling custom solid wood cabinetry, a spacious island perfect for casual gatherings & rich granite countertops that exude luxury and durability. Adjacent to the kitchen, the formal dining area opens onto a private deck, the ideal setting for BBQs, or simply unwinding as you take in the sounds & sights of nature around you. Upstairs, the home features 3 generously sized bedrooms, including a primary suite that boasts a spa like en-suite & a spacious walk-in closet. The multi-level, tiered decks are ideal for soaking in the sounds of loons on the lake or enjoying the awe-inspiring northern lights under the stars. Designed with entertaining in mind, the expansive main floor flows into a spacious lower level, a versatile area perfect for hosting gatherings or giving children & teenagers a space of their own. Meanwhile, the private home office/den is strategically positioned for quiet work-from-home days, complete with lake views. The backyard is a true adventure ground, offering a secure, private space for kids & pets to roam freely, explore nature & create lasting memories. The home also boasts a double attached garage, perfect for loading & unloading in inclement weather, complete with a Tesla Power Wall to support energy efficiency & backup power, enhancing peace of mind & sustainability. Every detail has been carefully crafted for a lifestyle that balances sophisticated living with the serenity of nature. Embrace a new level of comfort & elegance in this dream home tailored for families, entertainers & nature lovers alike. Schedule your tour today! (id:60626)
Real Broker Ontario Ltd

