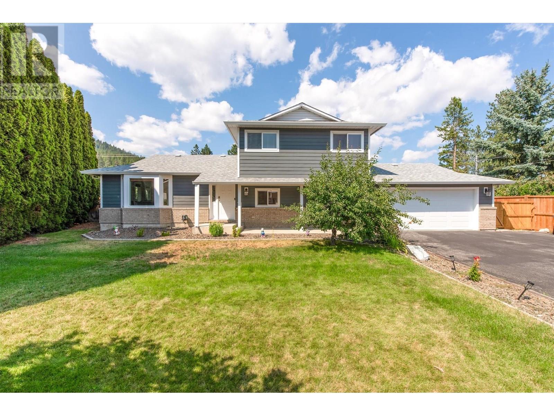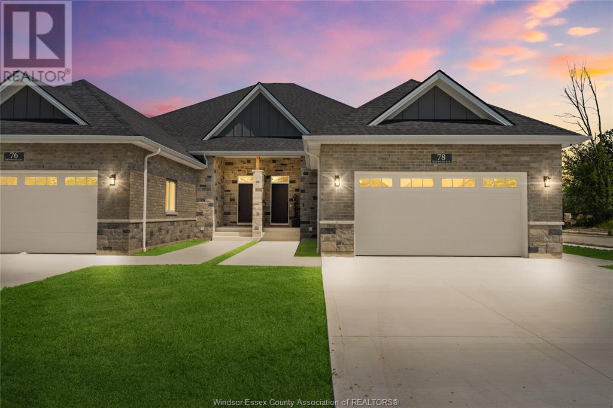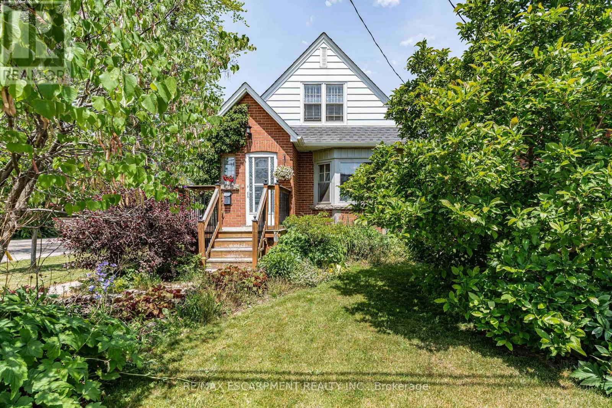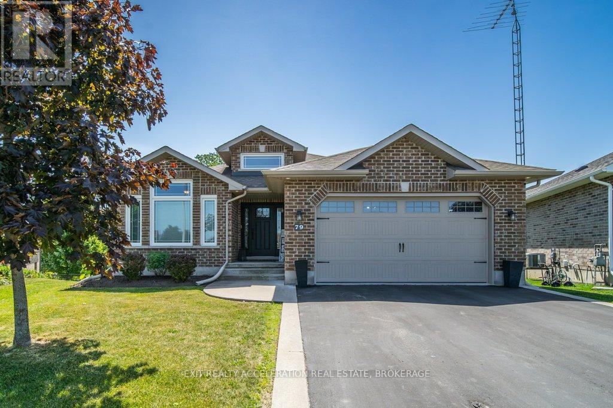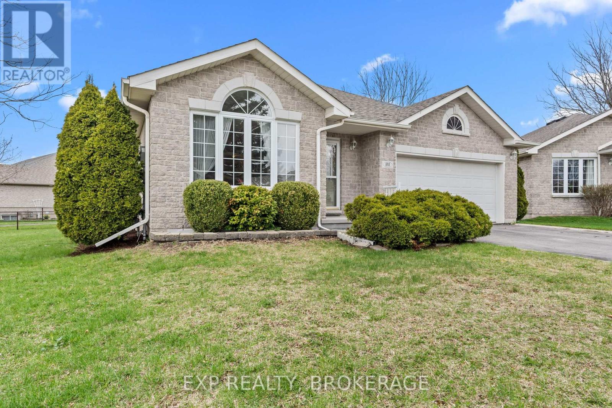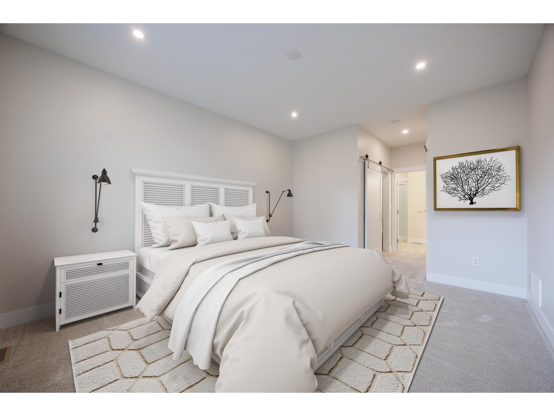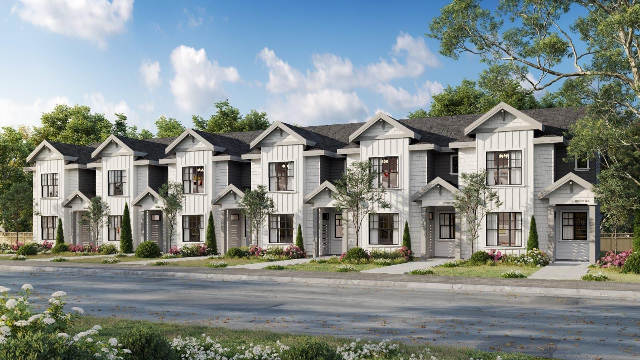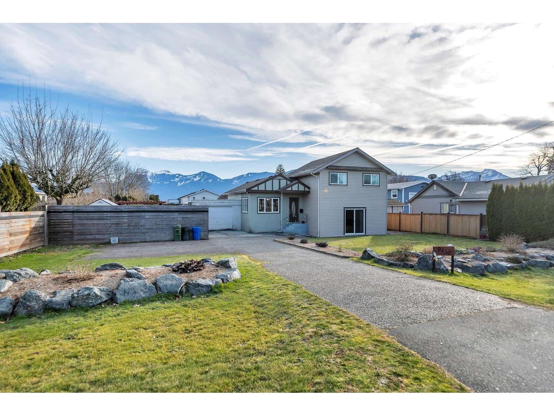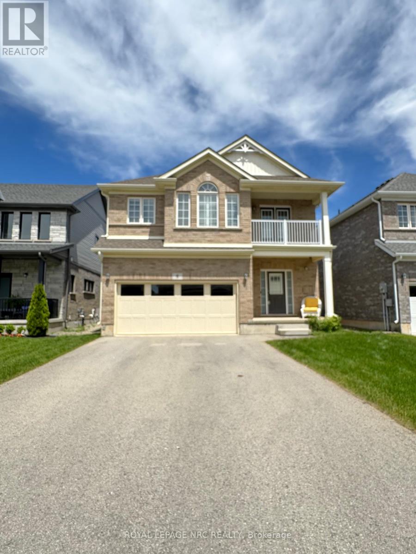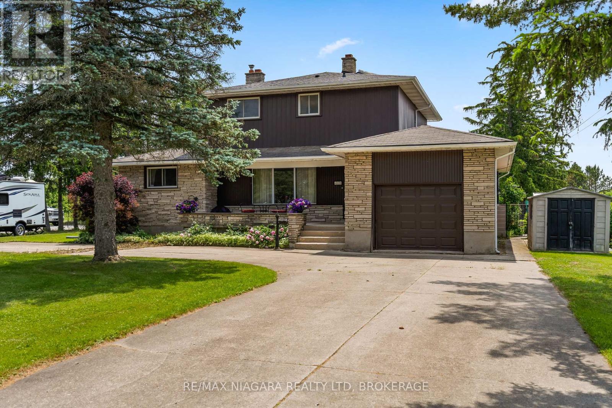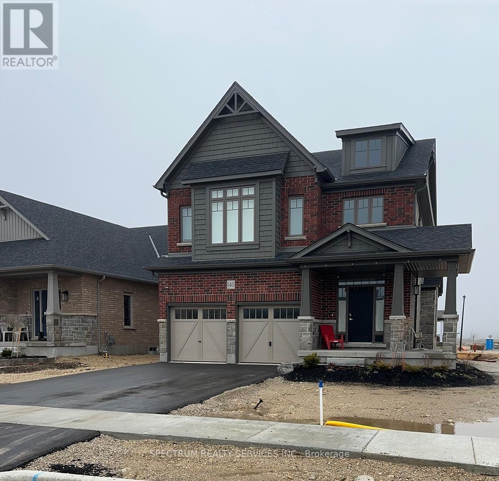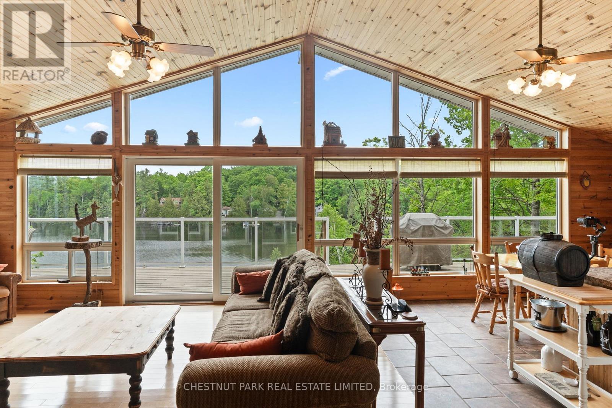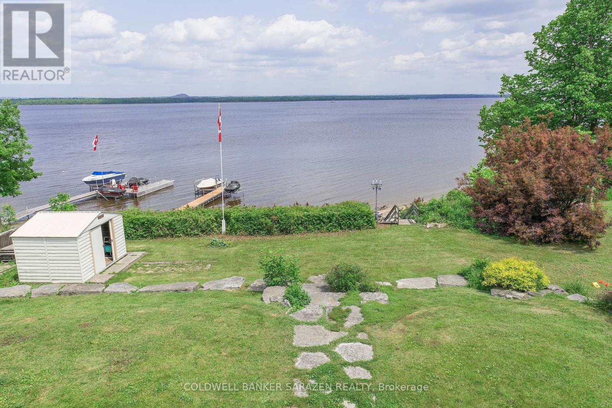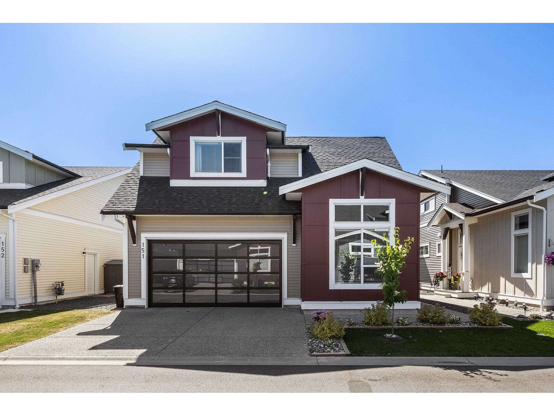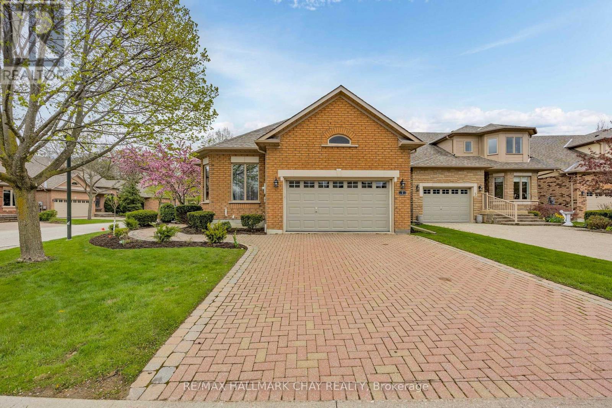3236 Stonegate Court
West Kelowna, British Columbia
Welcome to this beautifully updated family home tucked away on a quiet cul de sac in a prime location. Featuring 4 bedrooms and 3 full bathrooms, this home offers a bright formal living and dining room, plus a cozy family room with a wood-burning fireplace. Enjoy peace of mind with recent upgrades, including new windows, siding, roof, furnace, A/C, and fresh paint throughout. The spacious, flat backyard is perfect for kids, pets, and entertaining, complete with fruit trees, space for a future garden bed, and direct gate access to Helen Gorman Elementary, transit, and nearby parks. Ample parking adds extra convenience. Whether you're hosting indoors or enjoying the outdoors, this home blends comfort, function, and location effortlessly. (id:60626)
Macdonald Realty
2252 Richard Street
Innisfil, Ontario
Beautiful huge corner treed lot! 115 x 215. Fully Renovated! Walking distance to the Beach! Does it get any better than that! All new laminate floor thru-out. All new interior doors and trim. Freshly painted. New vanities in upper bathrooms. New tub in ensuite. Popcorn ceilings removed. Pot lights installed. New garage door and front door. New deck off the kitchen and concrete patio off the family room. All appliances new in 2023. Windows on main floor, lower level and basement all new 2022. Refaced Kitchen cabinets. New oak stairs stained to match the floor. New railing and pickets. Looks beautiful! Basement was waterproofed and has a 20 year transferable warranty. Inside entry door to oversized double garage. (id:60626)
Sutton Group Incentive Realty Inc. Brokerage
64 Redwood Avenue
Cottam, Ontario
MODEL HOME OPEN EVERY SUNDAY 1-4PM - FLOORPLAN W/GRADE ENTRANCE & FINISHED BASEMENT SUITE - Welcome to Cottam, just 18 mins to Windsor! These luxurious ranch-style Twin Villas by Ridgeside Homes offer 2 floorplans and are built with the highest quality of materials and craftsmanship. Incredible curb appeal with full brick/stone exterior, 4 car conc. driveway, rear privacy fencing, sodded front & backyard & front yard sprinkler system incl. Enjoy 9ft ceilings w/10ft tray & ambient LED lighting, LVP flooring and porcelain tile, custom cabinetry, 9ft island w/quartz counters, walk-in pantry, ceramic b-splash, living rm w/N.G. fireplace & 12ft patio doors to cov'd conc. patio, main-floor laundry, prim. suite w/tray ceiling, walk-in clst, dble vanity, ceramic/glass shower. Finished basement package gives ~1600 sq ft of addt. living space incl. full kitchen, 2 bdrms, 1 full bthrm, laundry room & gas fireplace. Note: Approx. $100/month for lawn maint., snow removal & roof fund. HST Incl. w/rebate to builder. Peace of mind with 7 Yrs of New Home Warranty w/Tarion! (id:60626)
Royal LePage Binder Real Estate
234 Antrim Street
Peterborough Central, Ontario
This beautifully maintained triplex sits on a massive corner lot in a prime city location, offering a unique opportunity for investors, multi-family buyers, or owner-occupiers. With recent renovations throughout and the potential to build an additional dwelling, as this is an ideal ADU residential lot size (buyer to verify with city), this property combines immediate income with long-term upside. Each of the three spacious 2-bedroom units one with a den has been thoroughly upgraded. Kitchens and bathrooms feature new vanities, showers, faucets, tile, backsplashes, and updated appliances including stoves, fridges, and microwaves. Apartment 3 has just undergone a full renovation with a new bath, new private deck, screen door, brand-new fridge, newer stove and laundry, and all-new luxury carpeting. Apartments 1 and 2 were renovated within the past few years and offer hardwood floors, updated bathrooms, and modern finishes. Each unit has been freshly painted, with new blinds, curtains, ceiling fans, and light fixtures. The building has been extensively upgraded with a new roof, wiring, plumbing, sewer line, and well-maintained high-efficiency gas furnace. Each unit has separate entrances, meters, decks, and its own hot water tank. A large covered wrap-around veranda and beautiful spiral staircase add to the property's character. The fenced yard provides privacy and features parking for six vehicles, a large storage building, and bonus furnishings included. This property has incredible rental potential (average monthly rent for a 2-bedroom unit is over $2,000 in Peterborough); set your own rents. Located close to shopping, dining, public transit, and all amenities, this is a rare opportunity to own a turn-key, income-generating property with future development potential. (id:60626)
Century 21 United Realty Inc.
152 York Street
St. Catharines, Ontario
Welcome to 152 York Street, a beautifully Custom rebuilt legal duplex in the heart of St.Catharines a true turn-key investment with excellent rental income and minimal exterior maintenance. This exceptionally well-maintained up/down duplex features separate hydro meters, two full units, and extensive custom renovations completed with proper city permits and full inspections throughout. The home was completely reconstructed from the ground up (keeping only the roof and exterior walls). Everything inside is new or upgraded, including plumbing, electrical, HVAC systems, stucco exterior, foundation repairs, and high-quality windows and doors throughout. The home is bright and spacious, featuring abundant natural light, including a sliding door with electric German roller blinds and a massive front window. The main unit includes 2 full bedrooms, 2 full bathrooms (one with a jacuzzi tub), and a fully finished basement with an additional bedroom, and ample storage. You'll love the custom-designed kitchen with high-end finishes, including black granite counters and efficient LED spot lighting throughout. Flooring includes large modern tiles and warm wood finishes, all enhanced by wide baseboards and attention to detail. The upper unit offers 3 spacious rooms, a large kitchen/breakfast area, and a full bathroom. Currently, all rooms are rented at $650/month each (all-inclusive) to long-term tenants who appreciate the quiet, central location. Additional features include: Two-car parking, New roof (2023), New furnace & A/C (2024), New eavestroughs (2023), Code-compliant fire separation & soundproofing between units. This beautiful home Located in a quiet, family-friendly neighbourhood, just minutes from the highway, downtown, parks, shopping, and transit. Whether you're an investor or looking to live in one unit and rent out the other, this custom duplex is a rare find you wont want to miss. Come see it in person. you wont regret it! (id:60626)
RE/MAX Escarpment Realty Inc.
48 Franklin Avenue
Hamilton, Ontario
Dreaming of your own corner of Westdale North? Yearning for a lifestyle that accommodates accessibility to what you need, steps to mature nature and nationally renowned parks? Put your kayak on your back and enjoy Princess Point from Franklin Ave - perfectly positioned in this one of a kind community. Loved by the same family for almost 20 years, this property features valuable systems upgrades and a generous one and a half story footprint featuring a one of a kind four season sunroom and detached garage, setting this home apart from the others. This 1940s home is sustainably built and features a quaint entry with hall closet before stepping into the generous formal living, finished in hardwood, spanning the width of the home with 2 bay windows. The chefs kitchen is perfect for creating with your garden finds, featuring stainless appliances and professionally installed cabinetry, tin backsplash and a HUGE pantry. Families will enjoy the main floor bedroom/office and upgraded 4 piece bath, and two additional upstairs bedrooms with loads of closets, hardwood floors and generous footprints. The partially finished basement is accessible by a convenient side door, and features an additional three-piece bath, lots of storage, a cold, seller, and upgraded laundry! Our sellers say the thing they'll miss the most is the sunroom, providing four seasons of living space they celebrated Christmas in here! with a gas stove and vaulted ceilings, with access to the back deck and of stunning view of the garden and surrounding forest, its the room worth coming home too. And when you're coming home, find convenience in the paved driveway and detached garage, fully electrified with a separate panel. Upgrades to date include roof and gutter guards (2020), furnace (2021), deck (2020), copper incoming water, 3x outdoor gas hookups, backflow valve. Sold with loads of inclusions! (id:60626)
RE/MAX Escarpment Realty Inc.
48 Franklin Avenue
Hamilton, Ontario
Dreaming of your own corner of Westdale North? Yearning for a lifestyle that accommodates accessibility to what you need, steps to mature nature and nationally renowned parks? Put your kayak on your back and enjoy Princess Point from Franklin Ave - perfectly positioned in this one of a kind community. Loved by the same family for almost 20 years, this property features valuable systems upgrades and a generous one and a half story footprint featuring a one of a kind four season sunroom and detached garage, setting this home apart from the others. This 1940’s home is dependably built and features a quaint entry with hall closet before stepping into the generous formal livingroom, finished in hardwood, spanning the width of the home with 2 bay windows. The chef’s kitchen is perfect for creating with your garden finds, featuring stainless appliances and professionally installed cabinetry, tin backsplash and a HUGE pantry. Families will enjoy the main floor bedroom/office and upgraded 4 piece bath, and two additional upstairs bedrooms with loads of closets, hardwood floors and generous footprints. The partially finished basement is accessible by a convenient side door, and features an additional three-piece bath, lots of storage, a cold cellar, and upgraded laundry! Our sellers say the thing they’ll miss the most is the sunroom, providing four seasons of living space. They celebrated Christmas in here! With a gas stove and vaulted ceilings, with access to the back deck and a stunning view of the garden and surrounding forest, it’s the room worth coming home to. And when you’re coming home, find convenience in the paved driveway and detached garage, fully electrified with a separate panel. Upgrades to date include roof and gutter guards (2020), furnace (2021), deck (2020), copper incoming water, 3x outdoor gas hookups, backflow valve. Sold with loads of inclusions! (id:60626)
RE/MAX Escarpment Realty Inc.
3328 Oriole Drive
London South, Ontario
Beautiful and spacious 4 bed, 3.5 bath home on a large walkout lot in South-East London. Loaded with upgrades, this gorgeous 2247 sq ft is move in ready. Enter through the grand front doors into an open and bright foyer. The open concept main floor living space is flooded with natural light, thanks to the oversized windows. Lovely kitchen equipped with a centre island, a corner pantry, and granite counters. The main floor offers a Powder Room, Mud Room and a Den that would make a great office, playroom, or even a bedroom. The primary bedroom on the second floor offers a walk-in closet and a gorgeous 5-piece ensuite, complete with double sink, Quartz counters, Soaker tub, and a shower with a glass enclosure. This floor also offers a 2nd bedroom with a full 3-piece ensuite, a 3rd and 4th bedroom, and a 3rd full 5-piece washroom. The unfinished walkout basement offers the perfect canvas to finish to your liking. Create a large rec room space, or a mortgage helping accessory apartment. Well located, just minutes from the 401, downtown London, London Airport, and much more. This one is worth a look! (id:60626)
RE/MAX Professionals Inc.
79 Hartwood Crescent
Greater Napanee, Ontario
If you've been waiting for the right home in West Bridge Estates, this all-brick bungalow is worth a closer look. With three bedrooms on the main floor and two more downstairs, there's plenty of space for family, guests, or extra flexibility. The open layout connects the kitchen, dining, and living areas - great for both everyday living and entertaining. Large windows throughout the main level bring in lots of natural light, and the main floor laundry adds convenience, just off the garage entry. The primary bedroom is tucked away with a walk-in closet and a five-piece ensuite, while a dedicated office near the front door makes working from home easy without sacrificing privacy. The fully finished lower level includes two additional bedrooms, a gym room, a three-piece bathroom, and a spacious rec room with a gas fireplace and a bar area, complete with a wine fridge. Patio doors lead out to the backyard, where you can step straight into the hot tub and unwind. This is a home that offers both function and comfort in a sought-after neighbourhood, and its ready for its next chapter. (id:60626)
Exit Realty Acceleration Real Estate
108 Sheridan Street
Kingston, Ontario
Welcome to 108 Sheridan. A detached bungalow in highly sought after Walnut Grove Estates, an adult lifestyle community. This 2 bedroom bungalow sits on an oversized lot in a quiet cul-de-sac backing onto walking trails. The main level features hardwood flooring, a large kitchen with dining area, main floor laundry with garage access, 2 bedrooms and 2 full bathrooms. In the basement you will find a large rec room, an additional bedroom, full bathroom and a large storage area. Amenities in the area are seemingly endless with Farm Boy, Fresh Co, Shoppers, Rona, Planet Fitness just to name a few, plus multiple restaurants and other shops within walking distance. Call today for your private showing. (id:60626)
Exp Realty
224 Lisa Marie Drive
Orangeville, Ontario
Welcome to 224 Lisa Marie Drive a beautifully maintained 3-bedroom, 3-bathroom, two-storey home with approximately 2300 of finished square feet, situated on a spacious pie-shaped lot in the heart of charming Orangeville. The main floor offers an inviting layout featuring hardwood flooring throughout the combined living and dining areas. The bright eat-in kitchen includes a pantry and opens to a durable vinyl deck complete with wiring for a hot tub overlooking a beautifully landscaped backyard with a stone fire pit, perfect for entertaining. Enjoy the convenience of main floor laundry and a 2-piece bathroom. Upstairs, you'll find three carpeted bedrooms, each with its own closet. The spacious primary suite features a double closet and a private 3-piece ensuite ('20) with O/S W/I shower with bench seat & rain head. The finished lower level boasts a cozy recreation room with an updated carpet ('19), a gas fireplace ('17), an upscale dry bar, an ideal space for relaxing or entertaining. Freshly painted throughout! Ideally located close to schools, parks, and local amenities! Other updates: Drive Repaved '18, Shingles '21. (id:60626)
Royal LePage Rcr Realty
426 Wisteria Lane
Upper Tantallon, Nova Scotia
Stunning 3-year-old executive 2-storey with a legal lower level secondary suite, a main floor primary suite situated in the quiet community of St. Margarets Village. Spectacular finishes throughout with neutral colours, soaring 14-foot ceilings in the main level great room, this home exudes luxury and tranquillity. Bathed in sunshine and surrounded by trees, this home is simply stunning. The main floor features an extra-large primary suite, complete with an en-suite bathroom, walk-in shower, powder room, main floor laundry, great room, kitchen, and a walkout to the private rear deck overlooking the forested surroundings. Upstairs features two bedrooms with a full bathroom. The lower level features a full legal secondary suite, complete with one large bedroom, kitchen, living room, storage room/office, and its own entrance. Both units are wheelchair accessible with 36 door frames and grade entry. The lower level features its own patio, and the driveway encircles the property, making it ideal for aging family members. Both units feature stunning finishes, granite countertops, a heat pump for each unit, and modern lighting, as well as an open-concept design. Situated only minutes from Halifax, this quiet private community is conveniently located near Exit 5 off Highway 103 and Hammonds Plains Road, less than a mile from the saltwater of beautiful St. Margarets Bay, Nova Scotia. St. Margarets Village is conveniently located near schools (private and public), shopping, churches, sailing, beaches, and recreational facilities, offering all essential amenities within minutes. (id:60626)
Assist-2-Sell Homeworks Realty
89 6211 Chilliwack River Road, Sardis South
Chilliwack, British Columbia
Our largest home Dogwood extends to two levels, with a stunning bright open living area, spacious designer kitchen, and a large multi-use rec room upstairs as well as an extra bedroom and a full bathroom. Meticulously manicured landscaping, double garage with roughed in electric car plug in, double side by side driveway, fenced backyard (pet friendly) and state of the art geothermal forced air heating and air conditioning. Comes with high end kitchen appliances, blinds, screens and includes beautiful covered patio spaces. GST inclusive! (id:60626)
Sutton Group-West Coast Realty (Surrey/24)
342 Hudson Bay Street, Hope
Hope, British Columbia
Introducing a prime development opportunity! This expansive 10,000+ sqft lot, already rezoned for 6 townhomes, awaits your vision. Simply apply for the building permit and start planning your project. Situated in a highly desirable location, this property offers easy access to all amenities, schools, and major highways. While you await permit approval, take advantage of the existing 2-bedroom, 1-bath rancher on site, perfect for offsetting holding costs. Don't miss this chance to capitalize on a fantastic investment in a thriving community. Act now and transform this lot into a lucrative development! * PREC - Personal Real Estate Corporation (id:60626)
Pathway Executives Realty Inc (Yale Rd)
9450 Mcnaught Road, Chilliwack Proper East
Chilliwack, British Columbia
Open house Sat Aug 9 1-3 PM SEE VIRTUAL TOUR! Dreaming of that property with room for all of the toys, and room to run around? Look no further, welcome to this 3 bedroom, 2 bathroom, over 2000sqft of living space, split level home in East Chilliwack. 84' x 146' / 12,197 sqft lot that is fully fenced! Your backyard is perfect for entertaining, w/ 2 patios, a separate entertaining area w/ a pergola, topped off with beautiful Mt Cheam views. Large Kitchen w/ gas stove, SS appliances, situated just off of the family room. Both bathrooms have been freshened up. Windows, furnace, and roof all done within last 10 years. Great location for someone moving to the area that needs the space, or dev potential R1-A zoning. Call now! (id:60626)
Stonehaus Realty Corp.
6 Elderberry Road
Thorold, Ontario
Stunning 4+1 Bedroom Brick Home with 2 Master Ensuites, Basement Kitchen & Over 3,000 Sq. Ft. of Living Space! Nestled in a highly sought-after neighborhood, this well-maintained two-story brick detached home offers over 3,000 sq. ft. of luxurious living space. With 4+1 spacious bedrooms and 5 bathrooms, including two master ensuites, this home is designed for both elegance and functionality.High-end finishes include quartz countertops throughout the kitchens and bathrooms, enhancing the homes modern aesthetic. The fully finished basement features a second kitchen, providing excellent potential for extended family living or rental income. One of the upstairs bedrooms boasts a private balcony, perfect for enjoying fresh air and scenic views. A double-car garage ensures ample parking and storage.Step outside to the fully fenced backyard, featuring a newer deck, ideal for outdoor gatherings and relaxation.Conveniently located just minutes from the Pen Centre shopping mall, Brock University, and Ridley College, this home offers easy access to top-tier amenities, schools, and entertainment. With its spacious layout, upscale finishes, and prime location, this is a rare opportunity to own a truly exceptional property. (id:60626)
Royal LePage NRC Realty
415 Lyons Creek Road
Welland, Ontario
Welcome to 415 Lyons Creek Rd, a beautifully updated rural retreat offering over 4,500 sq ft of finished living space on a private and peaceful 3/4 acre lot. The backyard oasis features an inground pool, tennis/pickleball court, fire pit, pool shed with a two-piece washroom, and mature fruit trees lining the rear of the property. Inside, the home boasts a warm, inviting layout with a tile entryway, custom kitchen, luxury vinyl plank flooring, and a double-sided wood-burning fireplace connecting the dining and living areas. A true spiral staircase adds architectural charm, and the main floor includes a spacious great room with vaulted ceilings, exposed wood beams, and slate tile flooring, ideal for entertaining or relaxing. Two generously sized bedrooms and a full bath complete the main level. Upstairs, the grand primary suite includes a four-piece ensuite with a soaker tub, fireplace, TV, walk-in shower, also features separate dressing room with skylight and access to a massive private deck overlooking the backyard with stair access to the yard. A second upstairs bedroom or office completes the upper level. The fully finished basement, with a separate entrance, features a kitchen, bathroom, large rec room with fireplace and bar, a flexible room that could be used as a bedroom, and plenty of storage, perfect for in-law or multi-generational living. Major updates include roof (2022), septic system (2012, cleaned and inspected 2024), air conditioner (2022), furnace (2020), tankless hot water heater (2022), hydro panel (2020) pool lines redone (2019), basement reno (2021), ensuite (2019), kitchen/dining update (2022), fiber internet (2021), city water main replaced (2023), main floor bath update (2021), front hall and upper level renos (2024), and ductless heat/air unit in the primary suite (2024). This is a rare opportunity to own a move-in-ready country estate with exceptional indoor and outdoor living. (id:60626)
RE/MAX Niagara Realty Ltd
140 Mccausland Drive
Grey Highlands, Ontario
Stunning Less than One-Year-Old 4 Bedroom Home Markdale Community - Premium Corner Lot. Welcome to this beautifully designed, Less than one-year-old situated on a premium corner lot in a peaceful and family-friendly neighborhood. Featuring a bright and spacious open-concept layout, this 4-bedroom, 2-storey home offers exceptional functionality and style. The modern kitchen boasts stainless steel appliances, a center island, and a separate pantry-perfect for everyday living and entertaining. The elegant Great Room includes a cozy electric fireplace and coffered ceilings, creating a warm and inviting atmosphere. Enjoy convenient entry to the garage from the main floor, and stained oak stairs leading to the upper level where you'll find thoughtfully placed laundry room. The luxurious primary bedroom features a 5-piece Ensuite with a freestanding tub, double vanity sinks, and a walk-in closet. Located within walking distance to schools, grocery stores, places of worship, and just minutes from the hospital and other essential amenities. This home is a must-see! Showings available anytime. Offers welcome anytime. (id:60626)
Spectrum Realty Services Inc.
1601 Claude Brown Road
Minden Hills, Ontario
Create lasting family memories on beautiful Bob Lake in the heart of the Haliburton Highlands! This well-loved, Viceroy-style 3-bedroom cottage is fully winterized and features an open-concept layout ideal for gatherings, plus a bright sunroom with breathtaking lake views. Cozy up by the woodstove after a day outdoors, or enjoy meals on the expansive deck overlooking the sparkling water. The property offers elevated, panoramic views with a thoughtfully designed stair system leading to a clean, deep shoreline and two docks ideal for swimming, lounging, or launching your kayaks, paddle boat, and canoe (all included!). Located on a year-round municipal road, this well-maintained retreat is set up for four-season enjoyment. A place to relax, explore, and build cherished cottage traditions for years to come. (id:60626)
Chestnut Park Real Estate Limited
Chestnut Park Real Estate
7 Robinson Street
Mcnab/braeside, Ontario
Location Location Location !!! Within walking distance to town, fabulous view of water and the Quebec shores. Recreational available year round, swimming, boating fishing both summer and winter and of course snowmobiling. Large deck off of living room allows you to view the amazing sunsets. Two bedrooms up and one on the walk out level. both floors have bathrooms. Good sized family room with access to back yard and water. Home is vacant so ready to move into immediately (id:60626)
Coldwell Banker Sarazen Realty
111 Comba Drive
Carleton Place, Ontario
Welcome to this spacious 4+1 bedroom, 3.5 bathroom two-Storey home nestled on a quiet cul-de-sac known for its friendly community and epic road hockey games. This inviting home offers large principal rooms filled with natural light and a walk-out basement for added versatility and space. Enjoy seamless indoor-outdoor living with three sets of patio doors leading to a private, fenced backyard that backs onto lush, green space! Perfect for family gatherings or quiet evenings. The yard features a cozy fire pit area, ideal for summer nights under the stars and an oversized deck to enjoy a meal outside and some cherished sunshine. Thoughtfully designed for both comfort and function, this home offers ample space for growing families, remote work, or multi-generational living. Don't miss your chance to live in one of the most desirable pockets of the neighborhood. Walking distance to schools, great restaurants and the quaint local shops that Carleton Place has to offer. A great place to call home. (id:60626)
Royal LePage Integrity Realty
151 46213 Hakweles Road, Sardis East Vedder
Chilliwack, British Columbia
RANCHER w/ LOFT in the highly sought after ELYSIAN VILLAGE! MAIN FLOOR primary bedroom with luxurious ensuite & walk-in closet plus a secondary bedroom or office offering no stairs living! Upper level has 2 large bedrooms, a FULL 4 piece bathroom & a spacious loft offering great RECREATION opportunities. Double car garage & AC! Backyard has a lovely extended concrete patio & turf for easy maintenance. Elysian Village is a quiet complex with NO AGE RESTRICTIONS, pet friendly & a peaceful setting just steps to SARDIS amenities, Quick HWY 1 access & OUTDOOR RECREATION. * PREC - Personal Real Estate Corporation (id:60626)
RE/MAX Nyda Realty Inc. (Vedder North)
1 Fortuna Circle
New Tecumseth, Ontario
STUNNING BUNGALOFT IN THE GOLFING COMMUNITY OF BRIAR HILL! Extensive renovations dressed to impress from top to bottom! Entertain in style with the grand dining room across from a lovely living room. Beautifully upgraded kitchen with breakfast bar and eat in area opening to a cozy family room with gas fireplace and a walkout to the deck. Electric awning for shade on a hot summer day! Escape to your spacious Primary suite w/walk in in closet and five piece ensuite (separate shower). Family or friends can enjoy the loft bedroom or use it for a private office. The basement renos continue with a super large rec room with Napoleon electric fireplace and luxurious broadloom. Loads of pot lights and a built in shelving unit. A third bedroom is roomy with a double closet. The third bathroom has built in mirror lighting. There is a second kitchen style room with loads of cabinet for extra storage, a cold cellar and a few extra closets! NEWER LIST: FURNACE, AIR CONDITIONER, FRIDGE & STOVE, DISHWASHER, MCROWAVE/FAN, QUARTZ COUNTER/BACKSPLASH, LIGHT FIXTURES ALL SWITCHES/PLUGS, CUSTOM WINDOW TREATMENTS, FIREPLACE IN BASEMENT, DOORS AND TRIM!! Move in and enjoy this home with a Community Centre for activities, access to the Nottawasaga Inn for discounted gym and restaurants, golf, close to Walmart, Timmies, Liquor store, Alliston shops, churches , Hwy 27 and 400 (id:60626)
RE/MAX Hallmark Chay Realty
394 Ridge Street
Saugeen Shores, Ontario
Stylish custom-built home with a contemporary flair! Welcome to 394 Ridge Street- a beautifully crafted all brick bungalow offering 1436 square feet of modern living on the main floor, combining thoughtful design with upscale finishes. Featuring 2 spacious bedrooms and 2 elegant bathrooms upstairs, this home is tailored for comfort and functionality. The fully finished lower level is ideal for growing families or hosting guests, with a generous layout that includes 2 additional bedrooms, a 3rd full bath, and a large family room perfect for entertaining or relaxing. Inside, you'll find high-end features throughout, including stunning quartz countertops in the kitchen, rich hardwood and sleek ceramic flooring, and a tiled walk-in shower in the private ensuite. A cozy gas fireplace anchors the living room, while soaring 9-foot ceilings enhance the open, airy feel. Step outside to a 12' x 15'7 covered deck ideal for morning coffee or evening gatherings. (id:60626)
RE/MAX Land Exchange Ltd.

