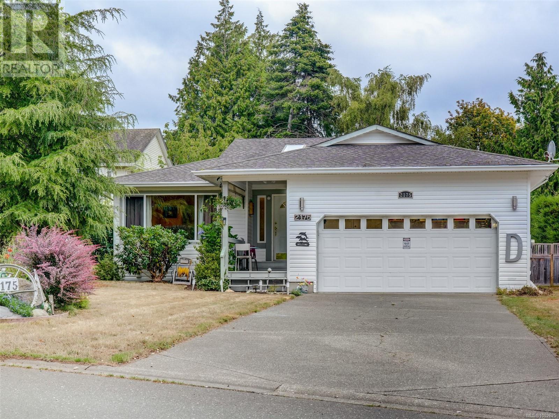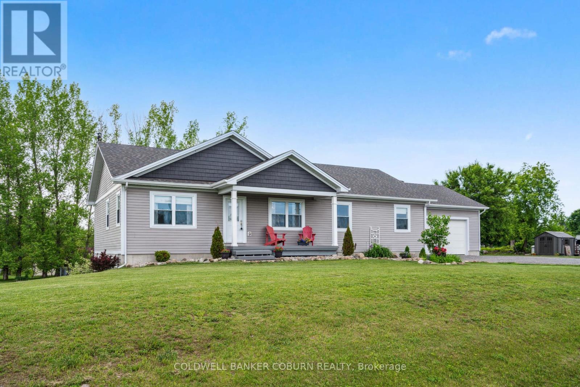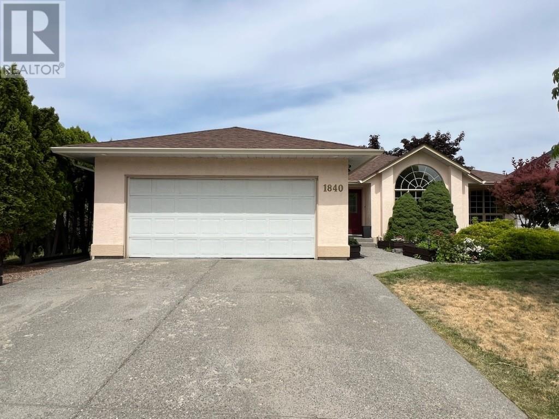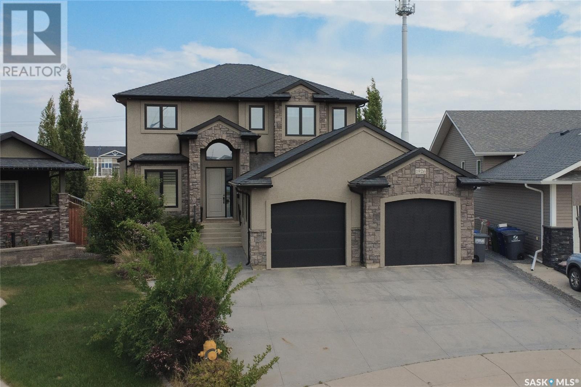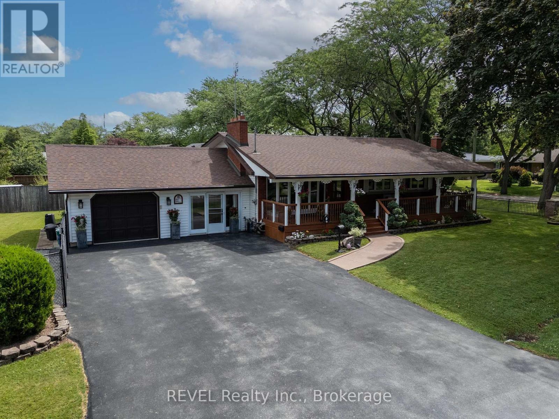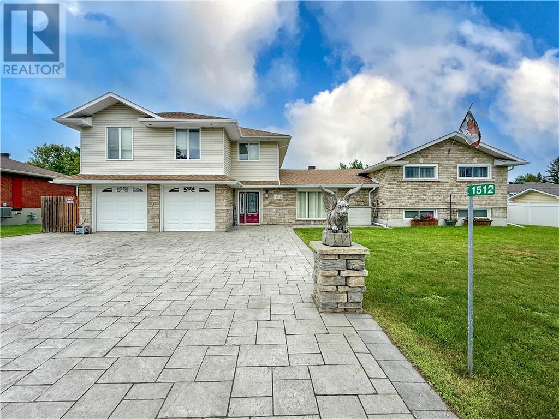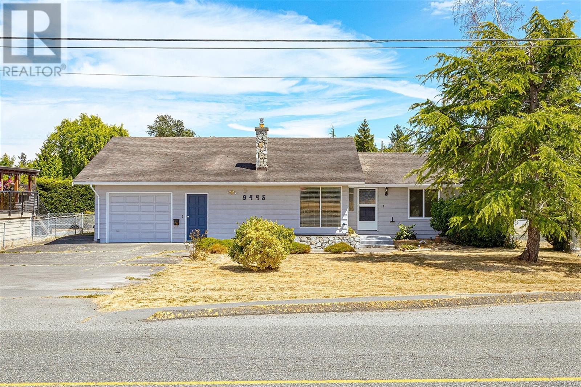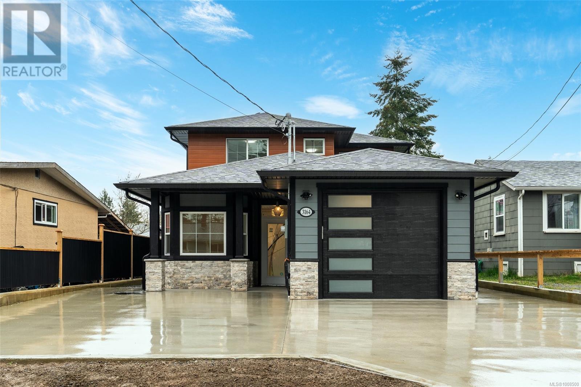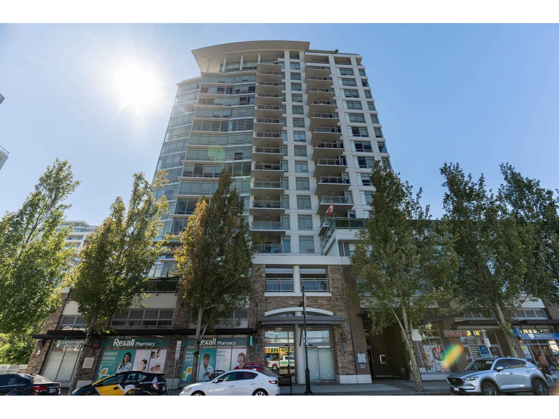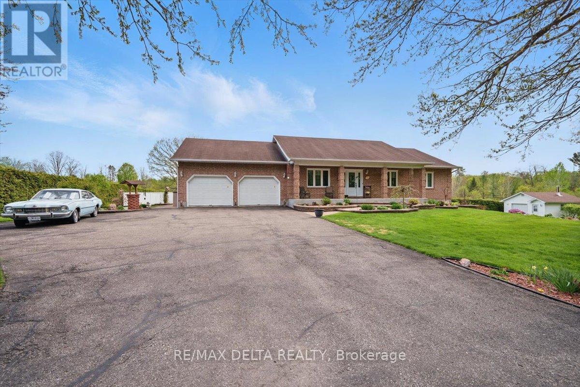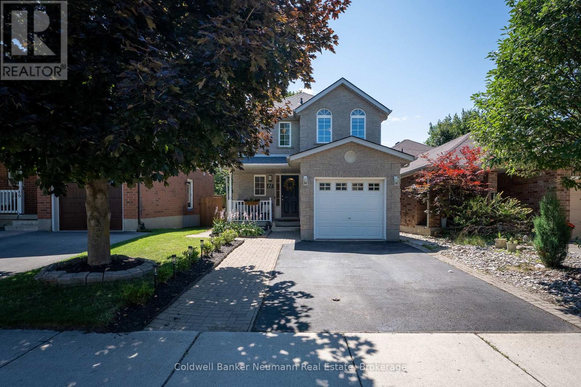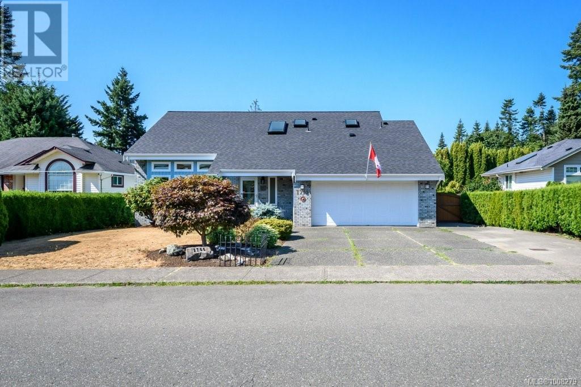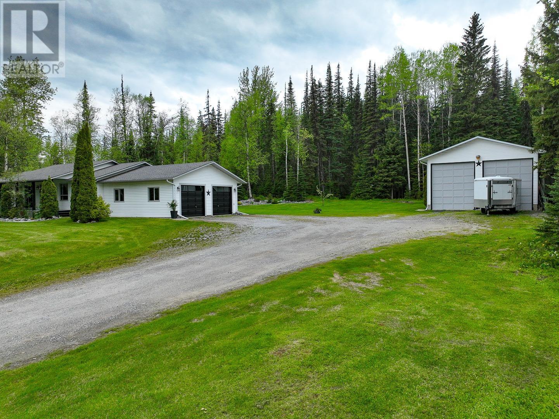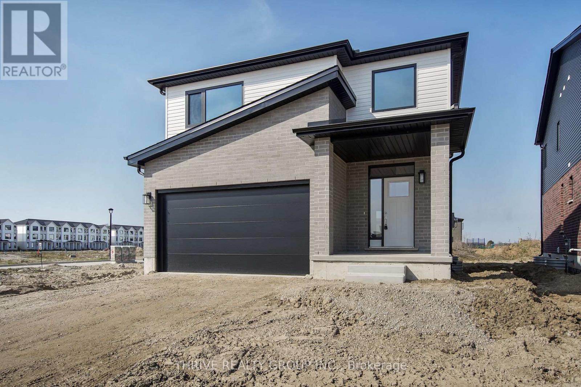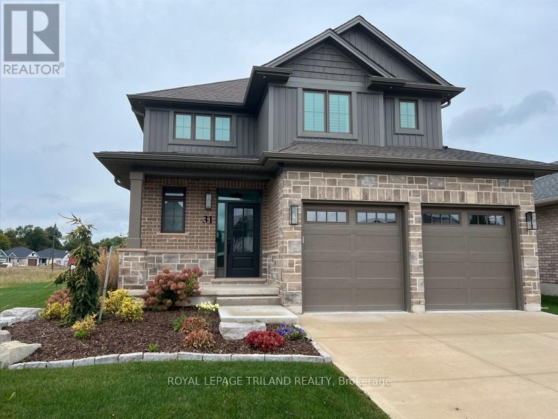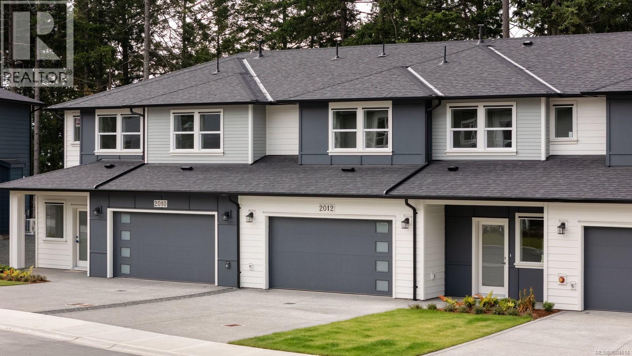2175 Maple Ave N
Sooke, British Columbia
Looking for space, privacy, and comfort - all on one level? This beautiful 1996-built rancher delivers it all, tucked away in a lovely, quiet neighbourhood. Offering 3 BED & 2 BATH, this home spans over 1,800 sq/ft of comfortable living space. Enjoy a charming oak kitchen w/an eating area, separate dining room, & large formal living room. Cozy family room features a brand-new gas FP & slider to the entertainment-sized deck. Primary is a showstopper - an expansive space w/its own deck access, large WIC w/built-ins & window, & stunning 5-piece spa-like ensuite. 2 more nicely sized rooms, 4-piece main bath, & separate laundry w/walk-through to the dbl garage complete the interior. The heated crawl is perfect for extra storage. Outside, you'll find loads of parking & space for a potential tiny home. The yard is truly a haven—dead flat, fully fenced, private, & landscaped on a 0.33-acre lot. Ideally located close to schools, trails, and just minutes to the town core - this home has it all! (id:60626)
Royal LePage Coast Capital - Sooke
3 Rachelle Crescent
North Grenville, Ontario
This 4-bedroom, 3-bath bungalow features a walk-out basement and is located in a family-friendly neighborhood with a community park just down the street. Enjoy the convenience of being only 5 minutes from Hwy 416, providing an easy commute to Ottawa or Brockville. Built just 7 years ago, this home boasts an open-concept design with bright and airy spaces on the main level. Highlights include a vaulted ceiling in the living and dining areas, along with custom windows that offer a view of the expansive backyard. The kitchen provides ample workspace with a center island and features a full pantry and custom backsplash. The floor plan is a split bedroom design, with the primary suite separate from the other two main floor bedrooms. The spacious primary bedroom can comfortably accommodate a king-size suite and includes a 4-piece ensuite with a separate walk-in shower and spa soaker tub, as well as a walk-in closet and sitting area. The main floor offers the convenience of combined laundry and mudroom, easily accessible from the oversize garage. Home is carpet free with contemporary wider plank easy care laminate throughout and tile in the baths and laundry. Lower level is an amazing fully finished space, currently designed as a family room and games area. This versatile area offers the flexibility to create your own home gym, craft corner, and entertainment zone. You'll also find a 4th bedroom on this level, perfect for a quiet home office or guest room, as well as a 3-piece bathroom. Enjoy outdoor living with a walk-out to a ground-level private shaded deck, ideal for relaxing on hot summer afternoons. The upper deck provides a lovely spot for your early morning coffee. Evenings can be spent enjoying a family campfire in the backyard. There is ample parking available and space to park a camper or boat trailer. Annual utility costs- Hydro $ 2075, Propane $1540. The community park has a basketball court; soccer field; playstructure and sand play area. (id:60626)
Coldwell Banker Coburn Realty
1840 Mckinley Court
Kamloops, British Columbia
Beautiful Sahali Rancher with In-Law Suite. Located in the heart of sought-after Sahali, this well-maintained rancher with a fully finished basement offers excellent functionality, stylish details, and suite potential. Step inside to a bright, open-concept layout with vaulted ceilings, elegant columns, and hardwood floors throughout the main living space. The kitchen is ideal for hosting with stainless steel appliances, stone countertops, a wall oven, and a center island with inset cooktop. The open dining and living areas flow seamlessly together, creating a warm and inviting space for everyday living and entertaining. The main floor features two bedrooms, including a spacious primary suite complete with walk-in closet and 3-piece ensuite. A large spa-like main bathroom offers both a soaker tub and separate shower for added comfort. Downstairs, you'll find an additional large bedroom and storage space for the main home. Beyond that, a private 1-bedroom in-law suite with its own entrance includes a full kitchen, living room, and generous 4-piece bathroom. The laundry/utility area is currently shared. Outside, enjoy a landscaped backyard with raised garden boxes, a flat lawn, and convenient pathways on both sides of the home. Additional features include a double garage, underground sprinklers, central vacuum, newer hot water tank (2022), new fridge (2022), and cooktop (2023). All located just steps from Summit Elementary and a short drive to shopping and amenities. A versatile home in a prime location--book your showing today, (id:60626)
RE/MAX Real Estate (Kamloops)
11507 Lagonda Way
Chatham-Kent, Ontario
Luxury Waterfront Living in Rondeau Bay Estates.Welcome to your private lakeside escape where exceptional craftsmanship meets the serenity of Rondeau Bay. This custom-built brick and stone bungalow offers the perfect blend of refined elegance and relaxed waterfront lifestyle.Designed with the enthusiast in mind, the heated triple-car garage features soaring 15-foot ceilings in the third bay, a car lift, and a convenient 2-piece bath ideal for storing boats, classic cars, or recreational gear.Inside, the heart of the home is a chef-inspired kitchen, showcasing a massive granite island, walk-in pantry, premium stainless steel appliances, and sleek finishes throughout. The layout flows seamlessly into a warm dining area and a cozy living space centered around a gas fireplace perfect for entertaining or unwinding at the end of the day.This spacious home offers three well-appointed bedrooms, each with generous walk-in closets. The primary suite is a retreat of its own, complete with a spa-like 4-piece ensuite, while the luxurious 5-piece main bathroom ensures comfort and style for family and guests alike.Step outside to your covered porch and take in the stunning views of the canal. Your private dock awaits just hop onto your pontoon, fishing boat, or kayak and cruise directly into the beauty of Rondeau Bay. Whether you love boating, fishing, or swimming, this is the perfect place to enjoy it all.Located minutes from the natural wonder of Rondeau Provincial Park, where scenic trails, sandy Lake Erie beaches, and a charming lakeside restaurant await. This is truly a lifestyle like no other! $400/year Rondeau Bay Property Owners Association Fee (includes maintenance of common areas, mini-Golf Course, dock lot & canals). (id:60626)
Century 21 First Canadian Corp
482 Julianna Court
Plympton-Wyoming, Ontario
MOVE IN READY! Welcome to Silver Springs subdivision in Plympton-Wyoming. Nestled on the prestigious Julianna Court, the Somerset plan by VanderMolen Homes is sure to impress. This beautifully designed one-floor home offers the perfect blend of comfort and convenience, featuring three spacious bedrooms on the main level and two more bedrooms in the thoughtfully finished basement. With over 1,600 square feet on the main floor, this home boasts a functional layout ideal for families, downsizers, or anyone seeking one-floor living without sacrificing space. The bright and open living area flows seamlessly into the kitchen and dining spaces, perfect for entertaining or everyday life. The basement also includes a generous living room with gas fireplace and oversized hallway, perfect for a reading nook or office area. This home is carpet free within the living spaces. Step outside to a stunning pie-shaped lot nestled on a quiet court, offering privacy, room to play, and space to relax. The double-car garage provides plenty of storage and parking. Situated in a prime location, this home offers easy access to major transportation routes, being just 5 minutes from the 402 highway, making an easy commuting while still enjoying the charm and community feel of Wyoming. Some interior photos have been Virtually Staged - as indicated on the photo. Taxes & Assessed value yet to be determined. (id:60626)
Century 21 First Canadian Corp.
1926 Pohorecky Terrace
Saskatoon, Saskatchewan
Discover the epitome of modern living in this exquisite 2400 sq. ft. two-story residence nestled on a prime cul-de-sac in the heart of Evergreen. Prepare to be captivated by the grand entrance, where soaring 19' ceilings, a custom stainless steel and glass staircase. The heart of this home is the stunning Redl kitchen, a culinary enthusiast's dream. Featuring high-end appliances, a gas range, a Faber hood fan, granite countertops, a marble backsplash, an oversized island, and a walk-through pantry, this kitchen is designed for both functionality and style.The spacious great room is an ideal space for both relaxation and entertainment. Large windows flood the room with natural light, while Dansk engineered hardwood floors, a linear burner fireplace, and custom shelving create a warm and inviting atmosphere.Upstairs, you'll find three generously sized bedrooms, including a luxurious primary suite. The ensuite bathroom features a Bain Ultra tub, a five-piece shower with a frameless glass surround, heated tile floors, and a walk-in closet, providing the ultimate retreat for relaxation and rejuvenation. The fully finished basement offers even more living space, with a family room perfect for entertaining guests, a fourth bedroom for additional accommodation, a den for quiet moments, and a spa-like bathroom for ultimate relaxation. This home is a testament to luxury and attention to detail, boasting 8 ft. solid doors, Redl millwork throughout, and an extensive list of upgrades that enhance both comfort and convenience. These include.Unparalleled Control4 Smart Homes technology,Energy-efficient HE Led lighting,Triple glaze low E windows for optimal insulation,Carrier Infinity furnace for efficient heating.VanEE Gold series air exchanger for superior indoor air quality.The beautifully landscaped yard features a large deck, a BBQ alcove, and lush prairie grasses and shrubs. This is a rare opportunity to own a truly exceptional home in a highly desirable location. (id:60626)
Barry Chilliak Realty Inc.
2 Chesterfield Road
Brampton, Ontario
This Is An Excellent Opportunity To Own A Well-Maintained Corner Lot In A Desirable Area Of Peel Village. The 4-Bedroom, 4-Level Side-Split Home Boasts Numerous Upgrades & Features! Outside, You'll Find A Large Corner Lot W/ Ample Parking For 4 Cars, No Sidewalk, Beautifully Landscaped Front & Back Yards, A Flagstone Walkway, A New Front Door, New Windows, A Newer AC Unit, A Separate Rear Entrance, A New Private Deck W/ A Gazebo & Lounge Area, And A Rear Shed. There's Also Potential To Add A Double Or Single Garage And Build On Top Of The Existing Main Floor. Inside, The Spacious & Functional Layout Includes A Family Room & Dining Room Wi/ Views Of The Backyard, Four Generously-Sized Bedrooms, Hardwood & Ceramic Flooring Throughout, Updated Bathrooms, Stainless Steel Appliances, A Finished Basement W/ A Stone Fireplace, And California Shutters And Blinds. Whether You're Seeking A Family Home Or An Investment Property W/ High Rental Potential, This Property Offers Great Possibilities. (id:60626)
RE/MAX Real Estate Centre Inc.
12 Aquadale Drive
St. Catharines, Ontario
Welcome to this spacious 3+1 bedroom bungalow nestled in a prime north end St. Catharines neighbourhood! Offering 1,750 square feet of living space including a thoughtfully designed addition (2007), this home combines comfort, function, and curb appeal. The bright main floor features a generous living room with a cozy wood-burning fireplace, an updated kitchen with large island and dining area, plus a spacious 4-piece bath with soaker tub and glass shower. Convenient main floor laundry and a breezeway/mudroom connect the home to the insulated garage. The finished basement adds valuable living space with a rec room, 3-piece bath, additional bedroom, and a family room with gas fireplace. Set on a beautifully landscaped, fully fenced corner lot, the home also includes a large front porch, rear patio with gas BBQ hook-up, and two drivewaysperfect for RV or extra storage. Close to schools, parks, shopping, and more! (id:60626)
Revel Realty Inc.
1512 Dominion
Sudbury, Ontario
The welcoming street appeal of 1512 Dominion Drive truly compliments the class & sensibility of what this marvelous property commands. An enlarged interlocking driveway leads to an oversized 24' x 38' finished garage with polished floor and above is a legal 1,200 sq.ft. 2 bedroom in-law suite with separate laundry. The grade level entrances to the home also lead to a well appointed 3 bedroom 2 bathroom split level home featuring a master bedroom with grand walk-in closet and 5 piece cheater ensuite, and finished basement. The home & in-suite are fully air conditioned while heating for the garage, in-suite, and main level is via hot water in-floor with the remainder being forced air plus a gas fireplace in family room for additional comfort. The 'icing on the cake' is a fully fenced private backyard oasis where life becomes nothing but leisure having a fully finished 12' x 20' cabana/solarium with infra-red sauna and views of the 1 year old pool, expansive deck area, and lush landscaping. This is where warmth, pleasure, and family unite!! (id:60626)
Coldwell Banker - Charles Marsh Real Estate
9445 Canora Rd
Sidney, British Columbia
Welcome to 9445 Canora Road. Multi-family zoned corner lot. This 1985 one-level rancher offers over 1,500 square feet with a double-car garage. Conveniently located close to Mary's Bleue Moon cafe. Sunken living room with gas fireplace, separate dining room, kitchen with eating space, plus sunroom. 3 bedrooms, including a primary bedroom with a walk-in closet and a 4-piece en-suite, a 4-piece main bathroom, and a double-car garage with additional storage. Plenty of parking for R.V. parking. Lots of possibilities for future consideration to either develop or hold for rental. Call now for an appointment to view (id:60626)
Pemberton Holmes Ltd - Sidney
3164 Sherman Rd
Duncan, British Columbia
Brand-new executive home centrally located in West Duncan – walking distance to local schools and amenities, including the Country Grocer Plaza, The Oak Taphouse, and Alan Wilson Park. Displaying impressive curb appeal with low-maintenance fiber-cement siding, metal cladding, and stone accents. The interior features a thoughtfully designed 4-bedroom, 3.5-bath two-level layout (2,024 sq. ft.) with bright, modern finishes, 9' ceilings, and open-concept living spaces. Built to strict energy standards, equipped with a natural gas furnace and A/C system for efficient heating and cooling. 200A electrical service and pre-wired for solar panels, an EV charging station, and security cameras. A spacious chef's kitchen equipped with wrap-around countertops, bar seating, center island, and ceiling-height cabinets. Two of the four bedrooms feature ensuites, with the primary bedroom conveniently on the main. Spa-inspired bathrooms with full-sized walk-in showers, plate glass doors, tiled surrounds, and tiled floors, with a soaker tub on the upper. The covered patio is an excellent way to embrace outdoor living, no matter the weather – tasteful wood soffits, recessed LED lighting, and natural gas connections for a firepit, outdoor heaters, or BBQ. The backyard is fully-fenced and south-facing for optimal sun exposure, with low-maintenance landscaping. Other highlights include high-quality Milgard Trinsic windows, Masonite fiber-glass doors, a stunning stone/tiled fireplace with an electric insert, built-in closet organizers, and more. Backed by a 2-5-10 new home warranty, this exceptional property combines style, efficiency, and peace of mind. Experience refined contemporary living in the heart of West Duncan. New GST rebate available for first-time buyers! Exempt from Property Transfer Tax (see New Home Exemption - BC Gov). (id:60626)
Coldwell Banker Oceanside Real Estate
102 Russel Drive
Bradford West Gwillimbury, Ontario
Welcome Home! 102 Russel Drive has be loved and maintained by it's original owners and now awaits it's new family. Enjoy the open concept main floor living entertaining family and friends and why not take the entertaining outdoors on the fabulous deck and still have room to play or garden. Upstairs you will find great sized secondary bedrooms and a primary bedroom retreat, complete with 2 walk-in closets and an ensuite bathroom. Stay close to home and enjoy being walking distance to shopping, schools, parks, the Bradford Leisure Centre just to name a few. You can also jump in your car and easily get to Highway 400 & 404, Bradford GO Station, and Upper Canada Mall. Your new home awaits, come be a part of this vibrant community. (id:60626)
Century 21 Percy Fulton Ltd.
301 1473 Johnston Road
White Rock, British Columbia
Welcome to the Miramar! Nestled in the heart of White Rock, life here feels like a permanent STAYcation. This iconic Bosa-built tower proudly overlooks the renowned White Rock Beach, offering stunning views and unbeatable access to seaside living. This elegant 2-bedroom home, complete with a versatile flex space, blends luxury and functionality. Indulge in a built-in Miele espresso bar, a chef-inspired kitchen with a gas range, and a generous island that's perfect for entertaining in the open-concept layout. Step outside the main entrance and you're moments away from beloved local shops, craft breweries, restaurants, and boutique shopping. Or take a leisurely stroll to the famous White Rock Pier and soak in the coastal charm. Extras include two dedicated parking stalls, a storage locker, and pet-friendly amenities. And that gorgeous barn door in the primary bedroom? Consider it your daily dose of WOW. (id:60626)
Coldwell Banker Executives Realty
34 Coppermine Street
Ottawa, Ontario
High-quality finishes and great attention to details are found through this exceptionally upgraded 4-bedroom; 3.5- bathrooms home, nested in the heart of the recently established community of Barrhaven. The main floor is welcomed by a bright and inviting Foyer, upgraded flooring, a spacious Living room with an elegant gas fireplace, formal Dining room, 9-ft ceilings and open-concept layout. A Chef's Kitchen featuring an upgraded backsplash, quartz countertops, high-end stainless-steel appliances, a chimney-style hood fan & a large island with a breakfast bar. A beautiful hardwood staircase leads to the upper floor , featuring a luxurious primary suite with walk-in closet and 4-piece ensuite bathroom, plus three spacious bedrooms , a 4 piece bath, and a laundry room. The basement is professionally finished with generous family space , a full bathroom & a private office. Relax or entertain in the fully fenced backyard. A must-see,, move-inready home located just minutes from Barrhaven Marketplace, top-rated schools, parks, trails, Costco, Highway 416, and convenient bus routes. (id:60626)
Innovation Realty Ltd.
2252 Richard Street
Innisfil, Ontario
Beautiful huge corner treed lot! 115 x 215. Fully Renovated! Walking distance to the Beach! Does it get any better than that! All new laminate floor thru-out. All new interior doors and trim. Freshly painted. New vanities in upper bathrooms. New tub in ensuite. Popcorn ceilings removed. Pot lights installed. New garage door and front door. New deck off the kitchen and concrete patio off the family room. All appliances new in 2023. Windows on main floor, lower level and basement all new 2022. Refaced Kitchen cabinets. New oak stairs stained to match the floor. New railing and pickets. Looks beautiful! Basement was waterproofed and has a 20 year transferable warranty. Inside entry door to oversized double garage. (id:60626)
Sutton Group Incentive Realty Inc.
1800 Tucker Road
Clarence-Rockland, Ontario
OPEN HOUSE Sunday, July 27/25. Welcome to 1800 Tucker Road. This unique property is what you call true pride of ownership. This beautiful carpet free bungalow was renovated top to bottom and features on the main floor as you walk in a large foyer with double french doors, very cozy living room with gleaming hardwood floors, a stunning Louis L'Artisan kitchen worth over $120,000 (including soft close cabinets, loads of drawers, quartz countertops, built-in cabinet for additional storage), 12X24 ceramic, 3 large bedrooms, 4 pce bathroom (walk-in closet in primary bedroom) plus another 2 pce bathroom on the main floor next to the main floor laundry room with loads of cabinet for storage. As you walk down to the lower level, you will find a large open concept area including a den, wet bar, family room, recreation area, office, food pantry for overstock, 2 large storage areas that could easily be converted into a gym or craft room and lastly the utility room which offers even more storage. The double garage with floor drain is perfect for washing the car anytime of the year. But wait, you must see the stunning backyard oasis. Sit with friends and family on the maintenance free composite deck, or enjoy the fenced, heated inground pool, 2 storage sheds, plus a large 3/4 acre lot in the heart of Rockland walking distance to the most prestigious Outaouais Golf Course. Minutes to restaurants, shopping, coffee shops, parks & schools. Check out the link to the virtual tour in my branded URL. This one of a kind property is a must see!! Hurry and book your showing. (id:60626)
RE/MAX Delta Realty
87 Boulder Crescent
Guelph, Ontario
This pretty southend address awaits! So many features at this cozy, updated family home. A two-storey, with an open concept main living area and 3 upper bedrooms. As you approach, you are greeted by a quaint front porch. Inside, there is a front hallway, with an adjacent 2pc powder, door to the 1-car garage, and which leads to the open living area. The kitchen features painted white cabinets, subway tile backsplash, stainless appliances, quartz counters (with waterfall counter finish), and seating for 3 at a breakfast bar peninsula. The dining space has sliding doors which lead out to a spacious rear deck, which has recently been re-boarded, and features a gazebo, privacy wall, two gas line outlets (for BBQ and outdoor gas fireplace feature), along with a mature tree and a cozy yard which offer space for kids and pets to roam. Upstairs, one will find a large primary bedroom, with walk-in closet, and recently updated, 3pc ensuite bath with glass corner shower and modern, slim-shaker vanity. Two other bedrooms and a handy main 4pc wrap up this living space. Updated modern vinyl plank floors and lighting throughout the entire main and second level. An added bonus is that the basement offers a bachelor apartment space, with open concept living area and 3pc bath. Separate side entry helps to ensure that everyone has their own space, but the basement is so versatile! If you don't need a mortgage helper, this could be a great space when in-laws visit, or as a separate work-from-home office, home gym or kids' play area! Shared laundry downstairs as well. This updated family home is located on a tucked-away, quiet South End Crescent, but close to all south end amenities, including tons of shopping, leisure/entertainment, schools and a short walk from the future south end rec centre! (id:60626)
Coldwell Banker Neumann Real Estate
1755 Thorpe Ave
Courtenay, British Columbia
Welcome to 1755 Thorpe Ave a truly unique custom built home with Beautiful Gardens, that stands the test of time. Just move in as all the hard lifting has been done. This home features living on the main floor with BRs up and a grand living room you have to see. There are 2 heat pumps to keep you cool in the summer, as well a covered deck in the back yard. There is parking for your boat or RV with your own sani dump. Recent upgrades include Roof & skylight in 22, Gutters in 23, Exterior paint in 22, windows 2018, rear deck & stairs resurfaced and replaced in 22. So move in and enjoy yourself in this wonderful home (id:60626)
Royal LePage-Comox Valley (Cv)
78 Oliver Crescent
Zorra, Ontario
Welcome to the perfect Staycation house! Backyard oasis offers a covered porch that's perfect for eating in the shade and watching the sunrise. In-ground pool has a waterfall and plenty of space for loungers and sitting and enjoying the sun. The hot tub is perfect after a long workday. The separately fenced yard is perfect for kids and pets and has a separate door access from the dining room. Kitchen offers plenty of space for the avid chef with island with sink with backyard views, granite counters, corner pantry and stainless steel appliances. Main floor laundry is right off the foyer and garage. The attached triple car garage is 748 sq ft with a rear roll up door to the pool area and is 23' wide at the front and 39.8' deep on the right hand side. Concrete drive offers parking for up to 6 cars. Upstairs has hardwood floors throughout all bedrooms. Primary bedroom has a 3 pc ensuite and a 10'11x6'9" walk-in closet. Downstairs offers in-law suite potential with a direct walk up to the garage, 1 bedroom with cheater 3 pc ensuite, and room for a kitchenette to be added (with township approval), plus plenty of storage in the cold room and under the stairs. The covered front porch is the perfect spot to catch the sunsets. Close to South Park, the splash pad, beach volleyball pits, skate park, community centre and soccer fields. Located 12 mins from the the 401 and central to London, Stratford, Woodstock and Ingersoll. (id:60626)
Century 21 First Canadian Corp
4227 County 45 Road
Hamilton Township, Ontario
Nestled on the north end of Cobourg, this spacious 1-acre property offers a carpet-free layout with plenty of room to grow, including the potential for an in-law suite on the lower level. The main floor features a bright, airy living room with crown moulding and wall of windows that flood the space with natural light. Flowing seamlessly into the dining area, its perfect for family gatherings and entertaining. The kitchen is functional and stylish with a bayed breakfast nook, coffee bar, tile backsplash, generous cabinetry and counter space, a pantry for extra storage, and a walkout to the back deck, which is ideal for summer BBQS and outdoor living. The main level is complete with two well-appointed bedrooms and a bathroom with a walk-in shower enclosure. Downstairs, the lower level offers incredible versatility for multigenerational living. It features a separate entrance, spacious rec room with a cozy fireplace, and a flexible area for a games room or office. Two additional bedrooms, full bathroom, and laundry room provide comfort and convenience for extended family or guests. Step outside to your private backyard retreat. The upper-level deck off the kitchen provides sweeping views of the forested Northumberland hills. A spiral staircase leads to a lower patio perfect for al fresco dining. Mature trees and landscaping enhance privacy, while raised flower beds and generous green space offer room to garden, play, or simply unwind. Located just minutes from Cobourg's downtown amenities and with easy access to Highway 401, this property offers tranquility and convenience. (id:60626)
RE/MAX Hallmark First Group Realty Ltd.
9951 Belmont Road
Prince George, British Columbia
* PREC - Personal Real Estate Corporation. Welcome to this charming, character-filled rancher with basement on 2 park-like acres. Enjoy cozy mornings or fireside dinners beside the beautiful brick fireplace with adjoining eating area and family room. Formal living and dining rooms add elegance, while the spacious primary bedroom features a 3-pc ensuite and 2 additional bedrooms on the main level. Downstairs offers a huge rec room, 2 oversized bedrooms, a 4th bathroom, and separate basement entry into the attached double garage. Bonus: 48x28 truck shop with 14'2" doors-perfect for logging trucks. Main floor laundry. A rare gem. (id:60626)
Exp Realty
3096 Buroak Drive
London North, Ontario
Modern Luxury Meets Family Comfort in Northwest London! Get ready to be WOWED! This stunning 4-bedroom, 3.5-bathroom SOHO Model by Foxwood Homes is fully finished, move-in ready, and waiting for you! With over 2,151 sq. ft. of sleek, above-grade living space, this home offers the perfect blend of style, space, and location. Step inside and fall in love with the bright, open-concept main floor ideal for both entertaining and everyday living. The spacious great room flows seamlessly into the designer kitchen, featuring a large island, quartz countertops, and elegant finishes that will impress at every turn. The kitchen area opens directly to the backyard, making indoor-outdoor living effortless. Upstairs, discover FOUR generously sized bedrooms and not one, but THREE luxurious bathrooms including a spa-inspired primary ensuite with a freestanding tub and separate glass shower. Bonus: The Jack & Jill bathroom connects two additional bedrooms, and a third full bath means no morning traffic jams! You'll also love the convenient second-floor laundry no more hauling baskets up and down stairs. Outside, enjoy a family friendly lot in the sought-after Gates of Hyde Park community. Located just steps from two brand-new schools, parks, shopping, and more this is where modern convenience meets suburban charm. Whether you're looking for a stylish family home or a savvy investment, this one checks every box. A brand new home with a quick closing available don't miss out! Join us for our Open Houses each Saturday & Sunday at our Model Home at 2342 Jordan Blvd (Lot 85) between 2pm - 4pm. See you there! (id:60626)
Thrive Realty Group Inc.
31 Snowy Owl Trail
Central Elgin, Ontario
This Doug Tarry built NET ZERO, all electric home, will wow you with stunning craftsmanship & energy efficiency features including solar panels. A net zero home is a house that produces as much energy as it consumes on an annual basis. That means over the course of a year, the home's energy production equals or exceeds its energy consumption.At 2,123 sq.ft. this 2-storey home with completed lower level is designed with family in mind. The open concept main floor features a generous great room and dining area, and beautiful custom kitchen cabinetry and quartz countertops.The bold fireplace in the great room complements the modern but classic finishes. And step outside to the beautiful covered area complete with stamped concrete pad. The custom oak staircase with large windows leads you to the upper level, with 3 spacious bedrooms, 2 bathrooms and laundry closet. The basement is also finished with a full rec room and wet-bar perfect for entertaining. No detail is overlooked in this former model - WELCOME HOME! (id:60626)
Royal LePage Triland Realty
2012 West Park Lane
View Royal, British Columbia
Open Sun 2-4 * MOST BUYERS SKIP THE PURCHASE TAX – SAVE OVER $15,000 * FIRST TIME BUYERS SKIP THE GST * Welcome to this beautifully appointed, 3-bedroom townhome in sought-after West Park at Thetis Lake. Built by the award-winning Limona Group, this home features a traditional layout with quality finishes and thoughtful design. The open-concept main floor offers a spacious kitchen with quartz countertops & stainless appliances, and a great room with a cozy gas fireplace leading to your south-facing patio with a large flat yard backing onto a strip of protected parkland. Upstairs, enjoy a fantastic primary suite with walk in closet, a double sink ensuite with heated floor, and separate soaker tub. Additional features include a heat pump for year-round comfort, irrigated front and rear yards, and a 10-year new home warranty. Just steps to Thetis Lake Park for hiking, swimming, and paddling. 2 pets welcome. Flexible move-in as soon as 4–5 weeks. Price + GST. Photos of similar suite (id:60626)
RE/MAX Camosun

