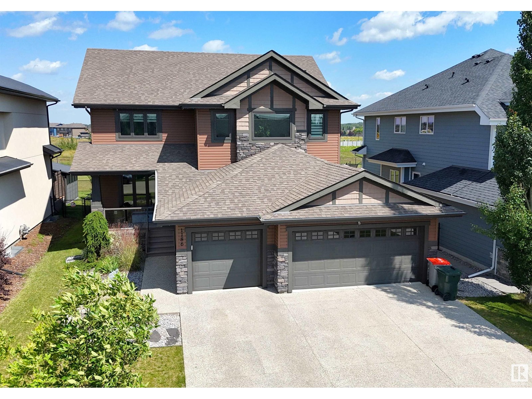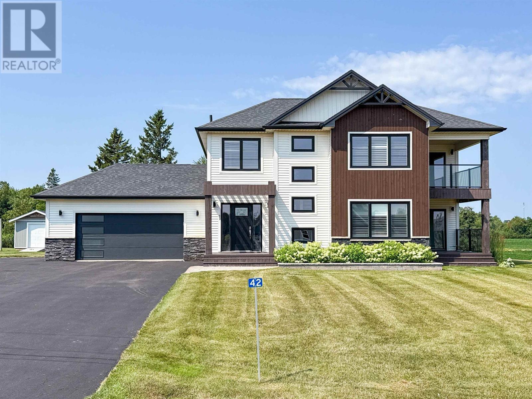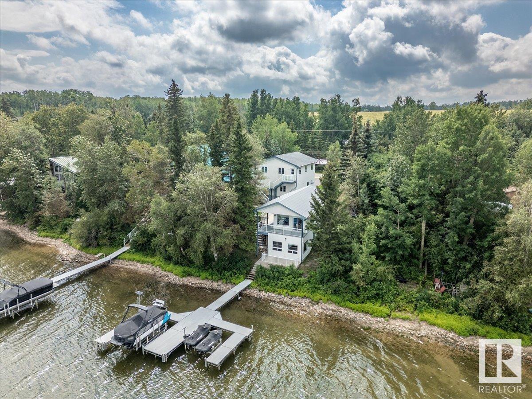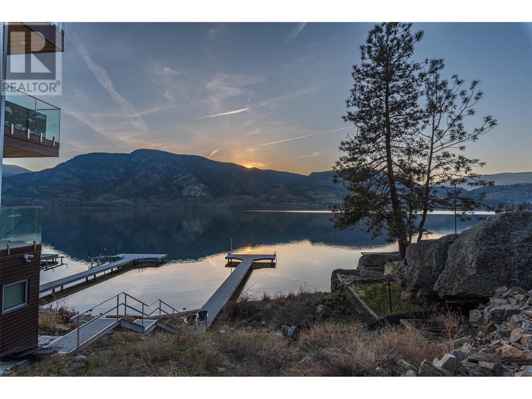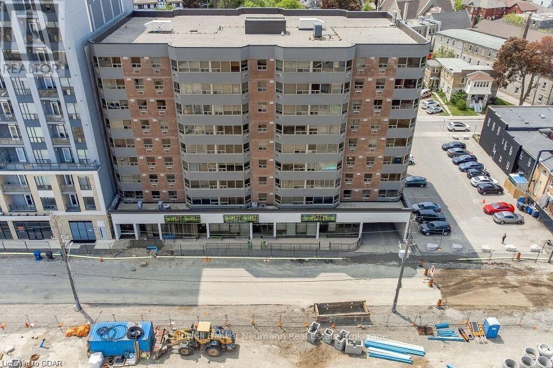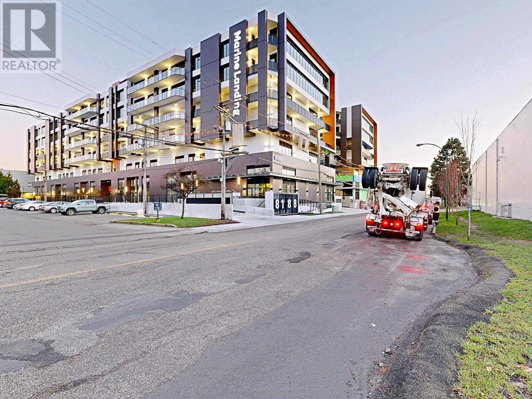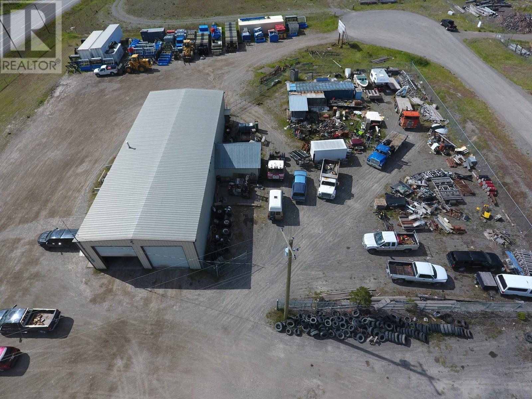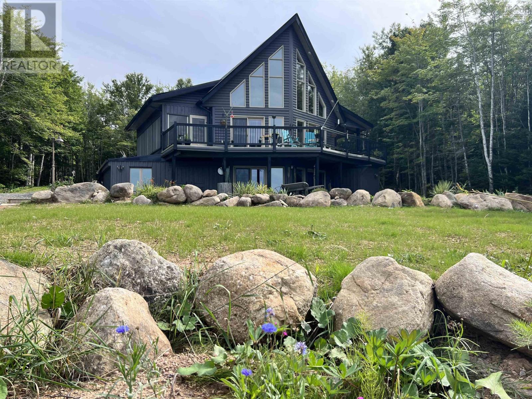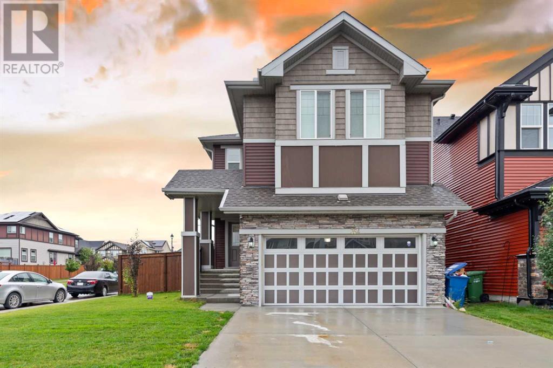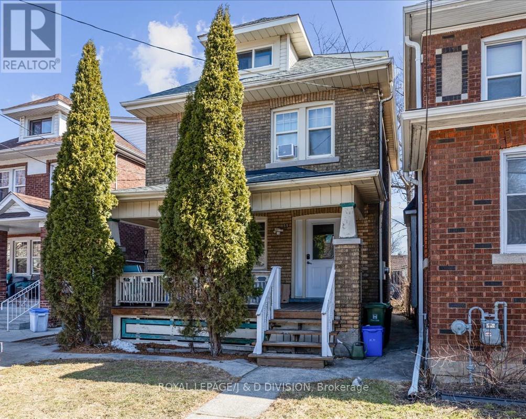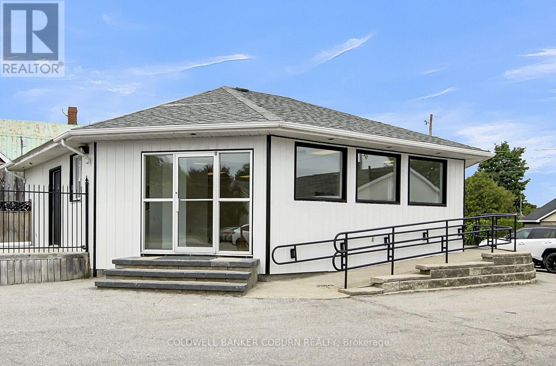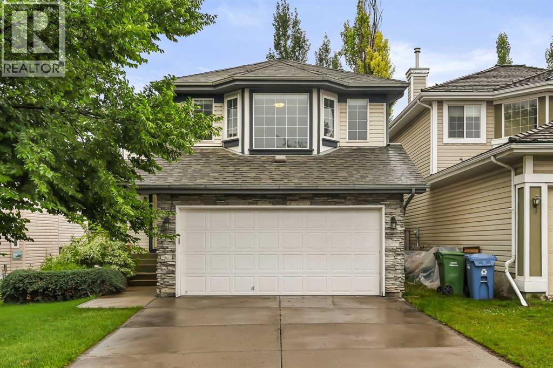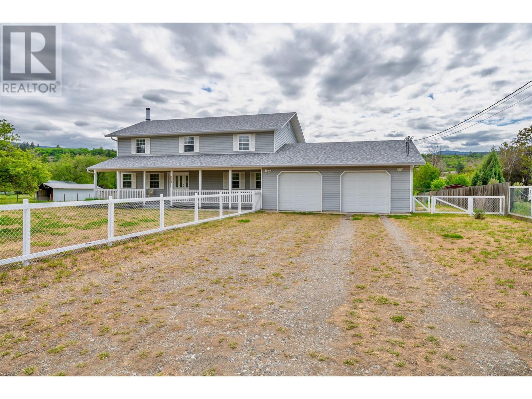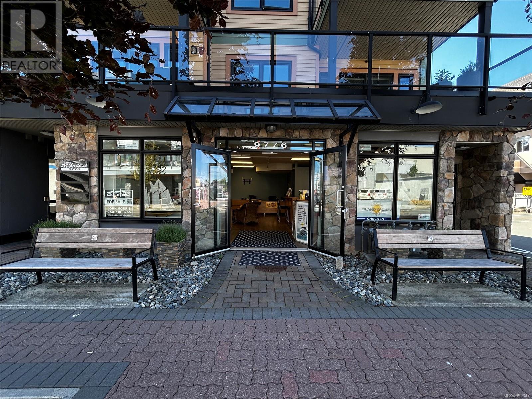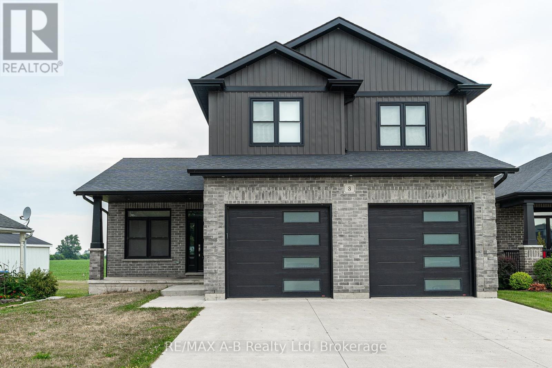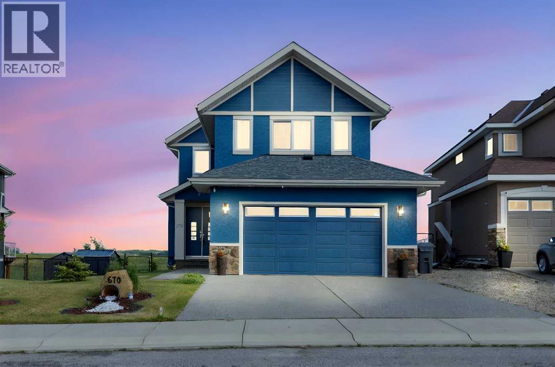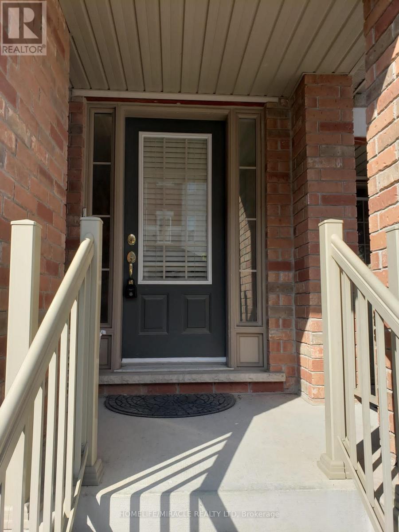1186 Genesis Lake Bv
Stony Plain, Alberta
Former Rococo show home; beautiful 2014-built 2-storey with attached triple garage (30Wx26L, heated, AC, water, retractable screen door, high flow exhaust fan) backing onto green space in Genesis On The Lakes. This 2,435 sq ft (plus full basement) home features central AC, in floor heat, hardwood flooring and a fantastic open layout. On the main: bright front office, 2-pc powder room, living room w/ gas fireplace & built-in shelving, dining room with deck access and gourmet kitchen with eat-up island, granite counters, floor-to-ceiling cabinets and walk-through pantry to mudroom. Upstairs: top floor laundry, bonus room, 2 full bathrooms and 3 bedrooms including owner’s suite with luxurious 5-pc ensuite & walk-in closet. Fully finished basement with 2 additional bedrooms, 3-pc bathroom & family room. Fenced, landscaped yard with deck, storage shed and exterior gemstone lighting. Fantastic location near pond, walking trails and easy access to Highways 779 & 628. Must see! (id:60626)
Royal LePage Noralta Real Estate
33 Primrose Crescent
Barrie, Ontario
Welcome to this beautifully maintained Gregor-built home, proudly offered for sale by the original owners. Located on a quiet, family-friendly street in the heart of Ardagh Bluffs, one of Barrie's most desirable neighbourhoods, this home offers the perfect blend of comfort, functionality, and investment potential. Step inside and you'll find a warm and inviting layout, featuring an eat-in kitchen with plenty of natural light. Walk out from the kitchen to a large, private deck, perfect for entertaining, relaxing, or enjoying a peaceful view of the backyard. The upper level of the home offers spacious principal rooms, a bright living area, and generously sized bedrooms ideal for families or couples starting out. Downstairs, a separate walkout basement with in-law suite potential with its own private driveway provides endless possibilities. Whether you're looking for additional rental income, a multigenerational living setup, or a dedicated space for guests, this lower-level suite checks all the boxes. Situated in the Ardagh Bluffs community, you'll enjoy quick access to scenic walking trails, parks, public transit, shopping, and some of Barrie's top-rated schools, making this a prime location for families and commuters alike.This is a rare opportunity to own a home in a neighbourhood where properties are tightly held and rarely become available. Don't miss your chance book your private showing today and make this one-of-a-kind home yours! (id:60626)
Keller Williams Experience Realty Brokerage
42 Mcgregor Drive
Stratford, Prince Edward Island
Welcome to 42 McGregor Drive?an exceptional home nestled on a beautifully landscaped half-acre lot in the sought-after Clearview Estates. With impressive curb appeal and a warm, modern interior, this 3-bedroom, 3.5-bathroom residence with an attached garage and fully finished basement offers comfort, functionality, and timeless charm throughout. A freshly sealed driveway and meticulously maintained flower beds lead you to a spacious front entry with a practical built-in bench and coat closet. At the heart of the home is a bright, open-concept kitchen featuring brand-new quartz countertops, a sleek backsplash, and high-end stainless steel appliances?ideal for everyday living and entertaining. Adjacent are the garage entrance, a convenient laundry area, and a private two-piece bath. The cozy living room, anchored by a modern fireplace, flows seamlessly into the dining area, which opens to both the front deck and a private backyard retreat?complete with a built-in propane BBQ, fire pit, raised garden beds, and unobstructed views of the peaceful countryside. Upstairs, the primary suite offers a walk-in closet, serene sitting area, private balcony, and a spa-like ensuite with a double vanity. Two additional bedrooms and another full bathroom complete the upper level. The fully finished basement adds even more versatility, with a spacious family room, two bonus rooms perfect for a home office or gym, a full bathroom, storage room, and a mechanical room. The basement is also equipped with a water-powered sump pump for added peace of mind. Thoughtfully upgraded and beautifully maintained, 42 McGregor Drive is a perfect blend of quality craftsmanship and elegant design?offering the lifestyle you?ve been searching for. All measurements are approximate; purchasers to verify if deemed necessary. (id:60626)
Royal LePage Prince Edward Realty
239 Lakeshore Dr
Rural Wetaskiwin County, Alberta
Lakefront living with incredible flexibility! This unique property offers 3 separate living spaces, each with its own private entrance—ideal for multi-family living, guests, or short- and long-term rentals. The main home features 1 bedroom with an open-concept layout, the bright walk-out basement includes 3 bedrooms and its own kitchen and living area, and the spacious suite above the oversized double garage offers 4 bedrooms. Clean, modern, and move-in ready with in-floor heating. Set in a private, peaceful setting with direct lake access—perfect for relaxing, entertaining, or generating income. So much you can do with this one-of-a-kind lakefront opportunity! (id:60626)
Royal LePage Parkland Agencies
4037 Lakeside Road
Penticton, British Columbia
Breathtaking sunsets await on this exceptional building lot along the shores of Skaha Lake. Imagine mornings spent paddling on the water and evenings unwinding on your future rooftop deck as the sun sets over sweeping south and west views—visible from every level of your envisioned 3.5-storey contemporary home. With a shared dock already in place and the lot fully prepped with utilities to the lot line, you have the flexibility to choose your own architect and builder or utilize existing plans that complement the modern aesthetic of your future neighbourhood. Ideally located near the marina, parks, shopping, wineries, hiking trails, Skaha Bluffs, and local fruit stands, this property offers the very best the Okanagan lifestyle has to offer. Priced over $200,000 below the current assessed value, this rare vacant lot on Skaha Lake is an outstanding opportunity to create your dream home. Start planning today! (id:60626)
Cir Realty
60 Baker Street
Guelph, Ontario
These three commercial condos at 60-64 Baker St. occupy the front half of the main floor of this marquis residential condo building you will recognize. Located in Guelph's downtown core right across the street from what has been touted as Guelph's largest and most economically transformative downtown development since the 1860’s - including over half a billion dollars in residential condo development and a new main library. As the Guelph population increases and the downtown area continues to be gentrified at its projected rate, this primely located building could prove to be an exceptional investment. Foot traffic will definitely ramp upwards with the introduction of more commercial frontages and parking facilities along Baker St & with the thousands students in the area from brand new campus of Conestoga College moving Downtown in the next 24 months. The three condos are individually listed but all three could be purchased together (5,180 sq. ft.) should the right buyer decide to position their business idea in this prime location. With the flexible zoning there are 3 great size choices with plenty of amazing opportunities within this fully accessible square footage for law firms, accountants, dentists, doctors, veterinarians, optometrists, osteopaths, and plethora of other uses . The list prices here are very reasonable... buy one buy or buy all three! Book an appointment today to chat about the best fit for your business and its growth trajectory! Let's make it happen!! (id:60626)
Coldwell Banker Neumann Real Estate
364 8250 Manitoba Street
Vancouver, British Columbia
Newly completed 1243sf I2 zoning at Marine Landing located in Vancouver Westside and minutes to Canada Line Skytrain. Variety of uses including: retail store, import/export, workshop/art studio, manufacturing/production, catering, storage warehouse and more! Amenities include amazing rooftop deck with BBQ, ping pong tables, picnic tables, dog run and exercise gym. End of trip facilities and bike repair/wash area. One parking stall included. (id:60626)
Oakwyn Realty Ltd.
60 Boyd Pit Road
Clinton, British Columbia
Looking for rare, hard to find, easy highway access for your business or personal needs? This Industrial zoned 3.5 acre corner lot on Hwy 97 with a 4000 sqft building in Clinton BC is the perfect fit. The building is 40x100, steel frame with 2 large ceiling mounted propane heaters, 4 14x16 garage doors with drive through bays. There is a vehicle hoist, exhaust fan system, office space, and large mezzanine for extra storage. Secured compound area and tons of flat yard space to store all your own toys or sale products. Tons of opportunity for growth and development. I-1 zoning allows for a lot of potential, including: mini storage, agricultural services, retail sales, truck wash. Email L.S for info package (id:60626)
Royal LePage Kamloops Realty (Seymour St)
152 Mersey Road
Inlet Baddeck, Nova Scotia
This unique coastal property is situated on The Bras D'or Lake, 10 minutes from the village of Baddeck. The A frame home sits on almost 2 acres of natural wooded land boasting professional landscaping and walking paths for you to enjoy! This one of a kind custom built home, 3 bedroom, 3 bathroom is a definite must see! Tastefully decorated with many unique features built in for extra storage, not found in any other home!The 235 feet of water frontage includes a wharf, boat launch and a gorgeous fire pit sitting area. Golf all day long at one of the many top golf courses in the area- including Cabot Links, Cabot Cliffs, Bell Bay and Highland Links. The village of Baddeck, is the start and end of the world famous Cabot Trail, birthplace of Alexander Graham Bell, and is a destination for great shopping and dining. Here you will find the Baddeck wharf, yacht club and many other fine amenities. The seller will consider selling this home furnished and also can offer an additional 2 acre property, directly across the road, with a water well already in place, for additional guest home or rental property. This one of a kind home cannot be described through a short write up. This is a must see home and would be perfect for an airbnb or high income rental !! (id:60626)
RE/MAX Park Place Inc. (Antigonish)
354 Kings Heights Drive
Airdrie, Alberta
Welcome to this stunning, air-conditioned home located on a desirable corner lot in the vibrant community of King’s Heights. Boasting exceptional curb appeal and thoughtful upgrades throughout, this property offers everything a growing family or investor could ask for.Key Features:Spacious Layout: 3 bedrooms upstairs plus a versatile bonus room, perfect for a family lounge or home office.Legal Basement Suite: Fully developed one-bedroom legal suite with separate entrance and its own laundry—ideal for rental income or extended family.Modern Main Floor: The open-concept 9ft ceiling layout highlights a bright and elegant living space with oversized windows and a stylish oversized quartz island that anchors the gourmet kitchen and LVP Flooring .Upgraded Kitchen Appliances: Enjoy cooking with stainless steel wall-mounted ovens, a built-in microwave, and an induction glass cooktop.Walk-Through Pantry: Conveniently located off the insulated double-attached garage with high ceilings—perfect for effortless grocery unloading.Outdoor Oasis: Host gatherings or relax in the gazebo, hot tub, or on the well-designed deck, with green space for kids or pets to enjoy.Luxurious Primary Suite: Features a walk-in closet, dual vanities, and a spa-inspired ensuite with a separate shower and tub.Bonus Room Separation: Thoughtfully designed upper level with the bonus room creating privacy between the primary and secondary bedrooms.Upstairs Laundry Room for added convenience.Located just minutes from convenient shopping, scenic water features, parks, and schools, this home combines comfort, functionality, and style. (id:60626)
Urban-Realty.ca
Ave S - 59 Paisley Avenue S
Hamilton, Ontario
Great investment opportunity in Westdale. This 5+1 bedroom, 3 bathroom home is ideally located only steps to the trendy cafes in downtown Westdale and a short walk to McMaster University making this home perfect for students. Beautiful original hardwood flooring and trim with the option to add a 7th bedroom on the main level. Fully fenced rear backyard and private driveway. (id:60626)
Royal LePage/j & D Division
285 Westview Road
Kaleden, British Columbia
Escape the city and discover year-round relaxation in this beautifully renovated home located in the peaceful community of Twin Lakes. Whether you enjoy fishing, paddling, or hiking, outdoor adventures are just steps from your door. This 5-bedroom, 3-bathroom home was completely stripped to the studs and renovated in 2022. The spacious, light-filled interior features all-new windows, insulation, drywall, metal roof, heat pump, PEX plumbing, 200-amp electrical service (with 125-amp sub panel), water well pump, and a WETT-certified wood-burning stove. Enjoy stylish finishes including luxury vinyl plank flooring throughout, quartz countertops, stainless steel appliances, and a large island with white shaker cabinetry. With 9 ft ceilings, the bright walkout lower level offers panoramic lake and mountain views, a separate entrance, three bedrooms, a full guest bathroom, and a versatile bonus room—perfect for a gym, home office, media room, or studio. Set on a gated and fully fenced .44-acre lot, the property backs onto crown land, offers ample space to park vehicles, the boat and/or RV, plus has an oversized storage shed. Unwind with west-facing sunsets from your wraparound covered deck. Don’t miss this move-in ready mountain getaway—schedule your private showing today! (id:60626)
Chamberlain Property Group
163 Cougarstone Court Sw
Calgary, Alberta
Immaculate Upgraded Home in the Prestigious Community of Cougar Ridge. Welcome to this turn-key, meticulously maintained 2-storey family home nestled in the highly sought-after community of Cougar Ridge. Exuding elegance and comfort, this 3-bedroom, 2.5-bathroom residence is the epitome of modern family living—boasting exceptional upgrades and an unbeatable location just steps from WinSport/C.O.P, scenic trails, parks, and top-rated schools. As you step inside, you’re greeted by a bright and airy open-concept layout, enhanced by soaring 9ft ceilings and stunning white oak engineered hardwood flooring that flows seamlessly throughout the main level. The upgraded knock-down textured ceiling, along with all new baseboards, casing, and carpeting throughout, further elevate the home’s refined aesthetic. Perfect for entertaining, the formal dining room is conveniently located at the front of the home, while the heart of the home lies in the spacious living room featuring a dramatic floor-to-ceiling brick fireplace. The gourmet kitchen is a chef’s dream, complete with stainless steel appliance package, upgraded granite countertops, and a generous nook that leads to your private outdoor oasis. Enjoy summer evenings on the expansive, upgraded deck—ideal for relaxing or hosting guests. Thoughtfully designed, the main floor also includes a stylish half-bathroom and a functional mudroom with direct access to the front-attached garage. Upstairs, a cozy bonus room—currently used as a fourth bedroom—adds valuable flexible space for your family’s needs. The luxurious primary retreat offers a spacious walk-in closet and a private ensuite with a walk-in shower. Two additional generously sized bedrooms and a well-appointed 3-piece bathroom complete the upper level. The basement remains undeveloped, providing endless possibilities for customization to suit your lifestyle. With recent roof shingles replaced and an array of thoughtful upgrades throughout, this exceptional home is move-in ready. (id:60626)
Real Broker
417 Rideau Street
North Grenville, Ontario
Retail or office this exceptionally bright building has just been totally re-finished ready for your buisness to move right in. New flooring, freshly painted both floors , mechanized doors for easy accessibility, window replacement, exterior siding and trim all new, eaves repaired. 1221 square feet on the main level with an additional 1000 square feet finished in the lower level. LOTS OF PARKING in the most visble location in Kemptville fronting on two streets. Looking for drive-by awareness this is the location for your business. Very flexible zoning. (id:60626)
Coldwell Banker Coburn Realty
721040 Range Road 54
Clairmont, Alberta
If you have been waiting for an oversized CR-5 acreage close to town, and accessible by pavement, this may be the one! Perfect for the horse lover, or if you just want some extra space and privacy this 16.30acre parcel is just seconds north of City Limits. The well-established property features a beautiful home site on about 6 acres and 10 +/- acres of fenced pasture to the west. The private yard site includes fencing, tons of mature trees and landscaping, paved driveway, a fully developed and updated 2 storey home with double garage and an oversized detached garage (fits 3 cars). The home is a gorgeous blend of country style and modern updating, and you will love the wrap around deck providing covered front veranda and two-tiered partially covered rear deck. The main floor features hardwood flooring and wood stove in living room, large dining room or sitting area, dining nook with built in seating and double swing doors to patio, powder room and spacious white kitchen with quartz counters, stainless steel appliances, pantry and upgraded faucet and undermount sink. Upstairs includes 3 huge bedrooms with dormer windows, large walk-in closet or storage room and huge main bath with freestanding soaker tub, separate tiled shower with glass door and large vanity with quartz counter and his / her sinks. Basement is tastefully developed with 2 more bedrooms, living room with gas fireplace, full bathroom, finished laundry room and cold room / additional storage. Other notable features include: immediate possession, A/C, stamped concrete walkway, firepit, shed, fresh paint, new carpet and development potential with Aquatera city water availability. Book you’re showing today! (id:60626)
Royal LePage - The Realty Group
7 Spring View Sw
Calgary, Alberta
Welcome to 7 Spring View SW — the perfect family home nestled on a quiet street in sought-after Springbank Hill. Just steps from a neighborhood park, this spacious 4-bedroom, 4-bathroom home offers nearly 2,000 sq. ft. above grade, plus a bright, fully finished basement designed with both comfort and functionality in mind. The main floor features gleaming hardwood floors, a large living room with a cozy gas fireplace, and a bright, open-concept kitchen equipped with granite countertops, stainless steel appliances, a corner pantry, and direct access to the sunny, west-facing backyard. A formal dining room, breakfast nook, 2-piece powder room, and convenient main-floor laundry complete the level. A few steps up, the expansive bonus room offers the ideal space for movie nights, a play area, or a home office. Upstairs, the primary suite is a true retreat with a generous walk-in closet and a luxurious 5-piece ensuite. Two additional bedrooms and a full bathroom with granite counters complete the upper floor. The fully developed basement adds even more living space with a large rec room, fourth bedroom, and a 3-piece bathroom—perfect for guests or teens. Step outside to a low-maintenance backyard oasis featuring a two-tiered deck with gas BBQ hook-up, stone patio, and built-in natural gas firepit—ideal for summer entertaining. With proximity to parks, playgrounds, top-rated schools, Westside Rec Centre, Westhills shopping, and the C-Train, this home checks all the boxes for location, layout, and lifestyle. Don’t miss your opportunity—book your private showing today! (id:60626)
Real Broker
5629 Sawmill Road
Oliver, British Columbia
This is an Opportunity! Updated two-story home offers 4 bedrooms and 2 full baths upstairs, including a spacious primary suite with walk-in closet and stunning views from every window. The main floor features a large living room, cozy family room, and a bright, open-concept kitchen with solid oak cabinetry, peninsula bar seating, and seamless access to the patio and yard. Set on a perfectly flat 1-acre lot, just 3 minutes from downtown Oliver, the property backs onto a scenic oxbow—a calm, wildlife-rich pond that brings peaceful, ever-changing natural beauty right to your doorstep. Updates include luxury vinyl plank flooring, fresh paint and carpet, KitchenAid appliances, window coverings, light fixtures and a new roof in 2024. Enjoy the charming covered front porch with a stylish shiplap ceiling. Deep drilled well with UV/carbon filtration, central vac, a spacious laundry/mudroom with deep sink, and a large garage approximately 36' deep by 27' wide—comfortably suitable for 3 cars. Extensive storage spaces throughout the inside of this home. Comfort is ensured year-round with forced air heating, air conditioning. AG1 zoning allows for a second dwelling (up to 968 sq.ft.), a large shop, or both- ideal for future flexibility or multi-generational living. This property is blank canvas-- ready to be shaped and enhanced with your personal touch. Listed well below Assessment this is a great opportunity. Come check it out! (id:60626)
RE/MAX Wine Capital Realty
101 9776 Fourth St
Sidney, British Columbia
Prime Sidney Commercial Retail/Office Location - This commercial strata property is located in the prime area of Sidney, just off Beacon Ave., and is surrounded by various amenities and high pedestrian traffic. The property is well-maintained and boasts a professional appearance with two levels and separate entries. The street level measures 792 sq ft while the lower level measures 1480 sq ft. The unit is zoned C1 (Downtown Commercial), allowing for a broad range of uses for businesses, retailers, and personal or office services. Sidney is a rapidly growing seaside community that offers a high quality of life for both seniors and families. It is conveniently located minutes away from the international airport and ferry terminal to Vancouver, and approximately 25km from Victoria. All sizes are approximate and should be verified by the buyer. Additionally, the unit comes with 200 sq ft of additional storage. All sizes approx. and should be verified by Buyer. (id:60626)
Coldwell Banker Oceanside Real Estate
3 Glass Street
St. Marys, Ontario
Purpose-built duplex! Constructed in 2020, this stylish and versatile 2-storey home offers the perfect blend of modern design and function. The main unit features an open-concept kitchen, dining, and living area on the first floor, along with a 2-piece bath and walkout to the backyard deck. Upstairs, you'll find three generous bedrooms including a primary suite with a walk-in closet and 4-piece ensuite, plus upper-level laundry and an additional full bath. The lower level is a thoughtfully designed, fully independent in-law suite or rental unit with its own private entrance via a separated garage staircase. It includes an open-concept kitchen/living space, two bedrooms, full bath, and fully separated utilities, an ideal setup for multi-generational living or generating rental income to help offset mortgage costs. Click on the virtual tour link, view the floor plans, photos and YouTube link and then call your REALTOR to schedule your private viewing of this great property! (id:60626)
RE/MAX A-B Realty Ltd
34 Q8 Road
Lake George, Nova Scotia
This amazing waterfront property has been meticulously maintained! Its located within 20 minutes to shopping, Hwy # 101 access, CFB Greenwood & more. It offers 110+/- of water frontage. The outdoor kitchen was professionally installed, offering gleaming concrete countertops, a built-in sink, cooktop, bar fridge, BBQ & even a pizza oven. Several people can comfortably sit at the counter. Not a blade of grass is found on this property. The owners have had turf, including a putting green & sand trap professionally installed. The veranda pillars, dock, paver stone parking spaces, stamped concrete walkways & patio, truly make this pristine property a breeze to maintain. Strategically placed fence panels along the property line offer privacy. The 36 covered verandah offers lots of space for seating & shelter on a rainy day. Inside this home, youll find a custom kitchen that is well equipped with many extras, including a 4.5 x 9 island, complete with storage on both sides, a built-in bar fridge & dishwasher and a double sink. The cabinets themselves include many extras. The fridge, stove, OTR microwave, bar fridge & dishwasher all remain. The dining space offers expansive windows looking out over the water. Its currently being used as a sitting area, but could easily accommodate a long harvest table. A full bath with remaining washer & dryer is found on the main living area next to the Primary bedroom. This room is equipped with a walk-in closet. It could also be used as a living room, but the 366 covered verandah is just steps away, expanding your living space. Upstairs youll find an open gathering space, boasting cathedral ceilings. Three more bedrooms and a second bath are also found on this level. This home is equipped with in-floor heat and two heat pumps with four heads. Three of the heads were installed in 2023. The Central vac makes cleanup a breeze. The wonderful yard is great for family BBQs, entertaining & making memories. (id:60626)
Royal LePage Atlantic (New Minas)
34 Q8 Road
Lake George, Nova Scotia
This amazing waterfront property has been meticulously maintained! Its located within 20 minutes to shopping, Hwy # 101 access, CFB Greenwood & more. It offers 110+/- of water frontage. The outdoor kitchen was professionally installed, offering gleaming concrete countertops, a built-in sink, cooktop, bar fridge, BBQ & even a pizza oven. Several people can comfortably sit at the counter. Not a blade of grass is found on this property. The owners have had turf, including a putting green & sand trap professionally installed. The veranda pillars, dock, paver stone parking spaces, stamped concrete walkways & patio, truly make this pristine property a breeze to maintain. Strategically placed fence panels along the property line offer privacy. The 36 covered verandah offers lots of space for seating & shelter on a rainy day. Inside this home, youll find a custom kitchen that is well equipped with many extras, including a 4.5 x 9 island, complete with storage on both sides, a built-in bar fridge & dishwasher and a double sink. The cabinets themselves include many extras. The fridge, stove, OTR microwave, bar fridge & dishwasher all remain. The dining space offers expansive windows looking out over the water. Its currently being used as a sitting area, but could easily accommodate a long harvest table. A full bath with remaining washer & dryer is found on the main living area next to the Primary bedroom. This room is equipped with a walk-in closet. It could also be used as a living room, but the 366 covered verandah is just steps away, expanding your living space. Upstairs youll find an open gathering space, boasting cathedral ceilings. Three more bedrooms and a second bath are also found on this level. This home is equipped with in-floor heat and two heat pumps with four heads. Three of the heads were installed in 2023. The Central vac makes cleanup a breeze. The wonderful yard is great for family BBQs, entertaining & making memories. (id:60626)
Royal LePage Atlantic (New Minas)
750 Howe Street
Fredericton, New Brunswick
Seize this incredible opportunity to own 10 acres of Commercially Zoned Land (RLF) just off Two Nations Crossing, the rapidly growing hub of Fredericton's Northside Uptown Centre. This expansive property is brimming with potential for developers, offering a wide range of permitted uses including retail, hospitality, entertainment, fitness, and more. A vacant house is currently on the property but has sustained water damage and will require demolition and removal at the buyer's expense. The property is being sold ""AS IS, WHERE IS"", making it an ideal blank canvas for commercial development. With the Northside Uptown Centre expanding, this location is perfect for a variety of businesses such as retail stores, warehouses, restaurants, licensed establishments, hotels, motels, fitness centres, recreation facilities, grocery stores, garden centres, financial institutions, instructional facilities and the following conditional use: special function venues, social organizations and the following conditional use: as well as drive-thru facilities and gas bars. Located just minutes from major roadways, established businesses, and high-traffic areas, this property offers endless potential for investors and entrepreneurs looking to establish a strong presence in this thriving commercial district. (id:60626)
Exit Realty Advantage
670 Muirfield Crescent
Lyalta, Alberta
Exceptional 6-bedroom plus den, two story walkout backing onto Muirfield Lakes Golf Course – fully finished and feature-rich. Offering almost 3,800 sq ft thoughtfully crafted to support multigenerational living, entertaining, and everyday comfort. The main level features a bright and open layout, highlighted by a spacious bedroom with a full bathroom and a stunning sunroom (which could be the seventh bedroom and perfect for guests, aging family members, or extended stays). The large chef-inspired kitchen is the heart of the home, with a massive island with gas cooktop, stainless steel appliances, walk-in pantry, reverse osmosis system, soft-close drawers and a separate broom closet. The open-concept dining and living areas provide the perfect gathering space with access to the raised deck and incredible views of the golf course and pond. The great room showcases a beautiful electric fireplace surrounded by built-ins. Upstairs, the oversized primary bedroom offers a luxurious retreat with his-and-hers walk-in closets, dual vanities and separate his-and-hers toilets plus a private balcony. This level also features a generous bonus room for a home office or entertainment lounge, large laundry room and a second good sized bedroom with walk in closet. The fully developed, walkout basement features three additional bedrooms (that could be used as a home office), a full bathroom, a spacious living, dining area and a wet bar. There's also extra storage in the large utility room and crawl space under the stairs. Outside, this property truly shines. The professionally landscaped backyard includes fruit trees, raised garden beds bursting with fruits and vegetables, a large gazebo, and a fire pit area—all creating a peaceful, functional oasis. The upper deck and lower patio are both equipped with gas connections, and the patio is already wired for a hot tub. For additional convenience, two large outdoor sheds provide ample extra storage. This home is also a dream for pet lover s. It includes a private dog door leading to a secure fenced dog run, a dedicated dog wash area, and a custom-built cat litter cabinet tucked away for discretion and cleanliness. The mudroom is equally functional, offering an extra shoe closet, a separate coat closet, and abundant cabinetry for day-to-day organization. The oversized garage is extra wide and deep, complete with an EV Level 2-ready 240V plug for your electric vehicle. Throughout the home, upgraded lighting with dimmer switches and ceiling fans enhance comfort in nearly every room. The property also includes A/C, central vac, water softener, brand new roof, garage door, and updated railings. Perfectly positioned just 10 minutes from Strathmore and 30 minutes to Calgary, this home offers luxury, versatility, and modern conveniences in a peaceful golf course setting. With its exceptional layout, abundance of upgrades, and thoughtful design for both family and furry friends. (id:60626)
Royal LePage Benchmark
11 Shiff Crescent
Brampton, Ontario
FANTASTIC LOCATION, UNLIMITED POTENTIAL! Absolutely Show stopper - Spacious 4 bedroom, 4-bathroom townhome located in the highly sought-after Heart Lake area. Minutes to HWY 410. High Ceilings - 9ft ceilings on both the ground & second floor. This is the dream home you have been waiting for. Spacious open-concept layout filled with lots of natural light. Perfect for modern living High demand area of Heart Lake in Brampton. Large Spacious bedrooms on the Upper level. With 2 Full washrooms and 2 half washrooms. Lots of Kitchen cabinets for plenty storage. Close to all amenities, including HWY 410, Heart Lake Conservation, Trinity Mall. Walking Distance to Turnberry Golf Course, Schools and many more. Ideal home, Perfect for families, first-time buyers, or investors looking to capitalize on its incredible possibilities. Don't miss out on this incredible opportunity. Book your showing today ! (id:60626)
Homelife/miracle Realty Ltd

