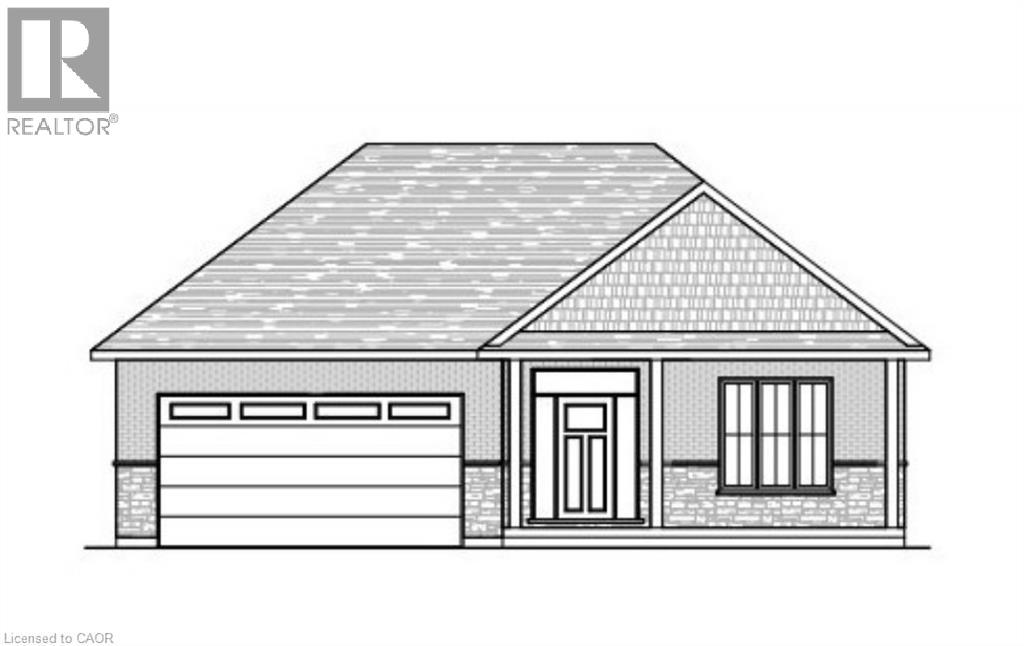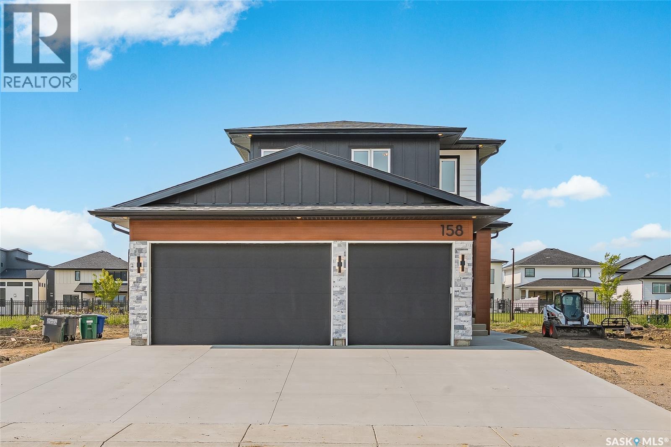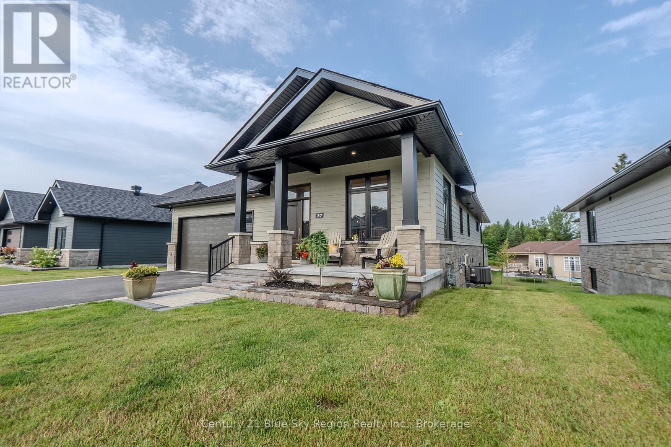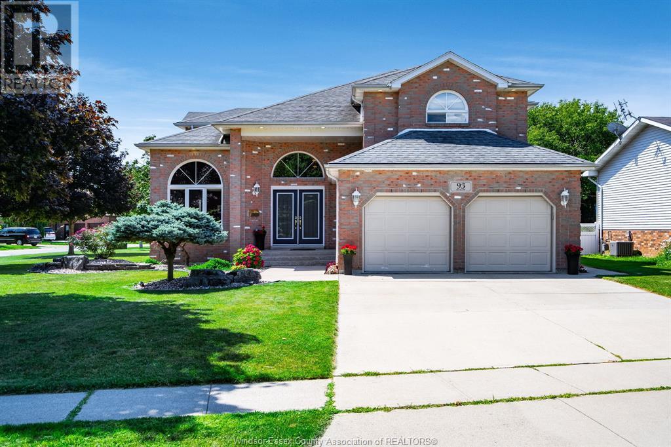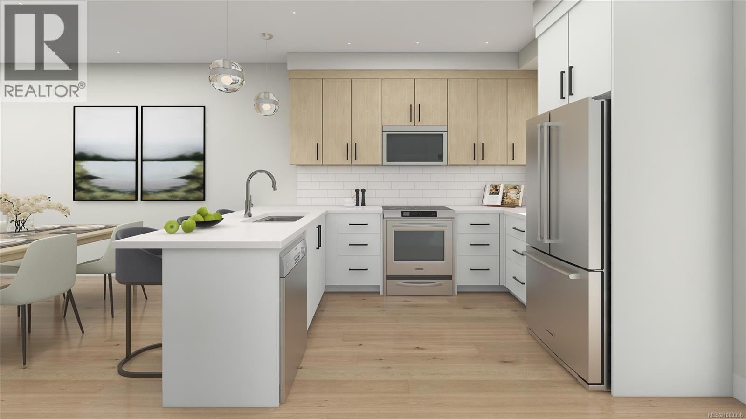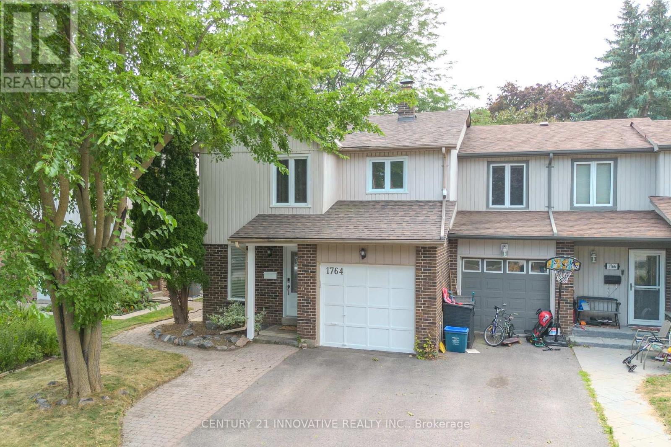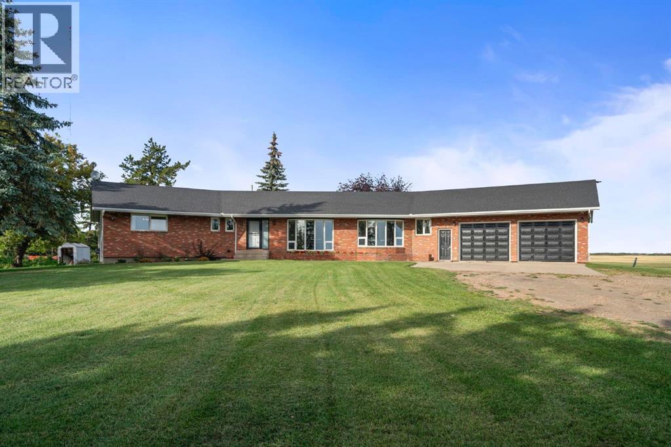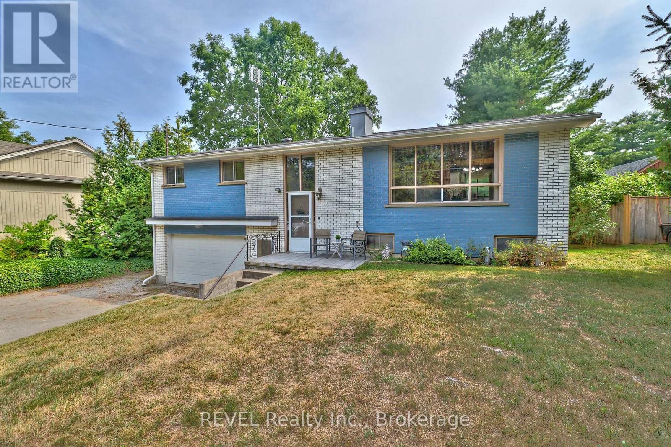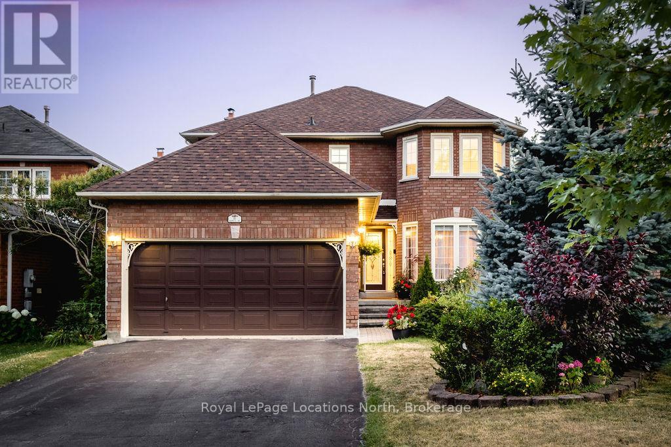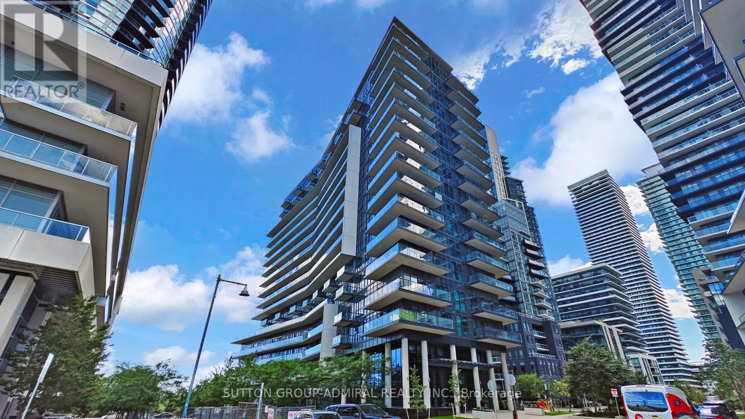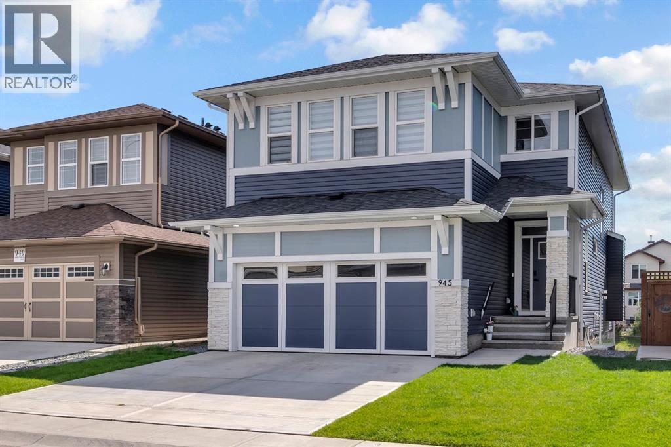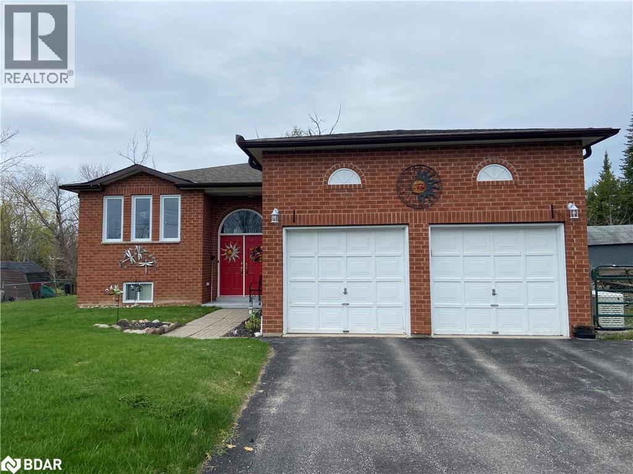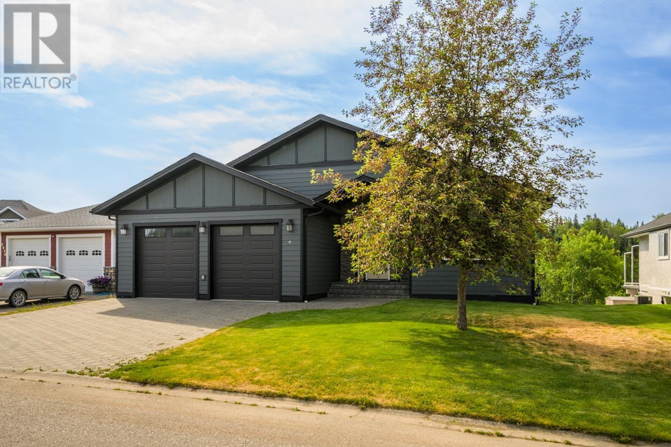51 Judd Drive
Simcoe, Ontario
Discover Your Dream Home at 51 Judd Drive, Simcoe. Step into style and comfort with this to-be-built 1,680 sq. ft. modern bungalow in a sought-after Simcoe neighbourhood. Perfectly positioned close to schools, shopping, dining, and all the amenities the town has to offer, this home combines convenience with contemporary design. From the oversized double garage with 16' Doors, enter through a practical mud/laundry room that opens into a welcoming foyer. Inside, 9-foot ceilings throughout — and a striking 10-foot tray ceiling in the Great Room. The open-concept main floor includes a bright living area and a beautifully laid-out kitchen, ideal for entertaining. With three generous bedrooms, including a primary suite featuring a tiled glass-door shower in the ensuite, this home is designed for modern living. As a pre-construction opportunity, buyers can enjoy the exciting chance to personalize their new home with quality allowances for cabinetry, countertops, flooring, ensuite tile, plumbing and light fixtures, paint colours, and even the front door design. Enjoy the outdoors from both the covered front porch and rear patio and appreciate the lasting curb appeal of the brick and stone exterior. Don't miss this opportunity to create the home you've always wanted — call today to begin your journey to 51 Judd Drive! (id:60626)
RE/MAX Erie Shores Realty Inc. Brokerage
158 Haverstock Crescent
Saskatoon, Saskatchewan
WOW! Stunning custom 2 storey with fully developed 2 bedroom suite in Aspen Ridge! Welcome to 158 Haverstock Cres. This one of a kind home is loaded with high end quality upgrades! Main floor boasts a 8ft front entrance door welcomes you, mudroom, 2pc bath, butler's pantry or could be spice kitchen, open concept kitchen/living and dining area. Decorative maple beam runs through the kitchen. Living room has a tiled wall with gas fire place and floating cabinets. Patio door leads to private covered back deck with overhead gas patio heater for those cool summer evenings. West facing backyard looks onto the walking path and green space. 2nd floor features a bonus room, office nook, 3 bedrooms, 2 baths and laundry room. The primary suite has a huge walk in closet, beautiful 5pc custom ensuite bath with separate steam shower and soaker tub loads of tile accent. Basement has a 2 bedroom built in money maker! Suite ready for immediate occupancy and has never been lived in! Extra's include triple attached garage with in floor boiler heat, high end appliances, C/A, extra gas lines ran for future deck fireplace, electrically roughed in for a future hot tub, boiler heater, bidet toilet's, 4 car concrete driveway, huge storage shed and too much more to list! New Home warranty still available! Do not miss out on this entertainer's master piece! Call your favorite realtor today for a private viewing! (id:60626)
Century 21 Fusion
2014 West Park Lane
View Royal, British Columbia
Open Sun 2-4 * MOST BUYERS SKIP THE PURCHASE TAX – SAVE OVER $15,000 * FIRST TIME BUYERS SKIP THE GST * Welcome to this beautifully appointed, 3-bedroom end-unit townhome in sought-after West Park at Thetis Lake. Built by the award-winning Limona Group, this home features a traditional layout with quality finishes and thoughtful design. The open-concept main floor offers a spacious kitchen with quartz countertops & stainless appliances, and a great room with a cozy gas fireplace leading to your south-facing patio with a flat yard backing onto a strip of protected parkland. Upstairs, enjoy a fantastic primary suite with walk-in closet, a double sink ensuite with heated floor, and separate soaker tub. Additional features include a heat pump for year-round comfort, irrigated front and rear yards, and a 10-year new home warranty. Just steps to Thetis Lake Park for hiking, swimming, and paddling. 2 pets welcome. Flexible move-in as soon as 4–5 weeks. Price + GST. Photos of similar suite (id:60626)
RE/MAX Camosun
203 2235 E Broadway
Vancouver, British Columbia
POPOLO by Epix Developments in Grandview Woodland´s burgeoning Broadway Corridor. Brand new, recently completed 1-3 bedroom + den homes with imported Italian kitchens complimented by Fulgor Milano appliances. Walk Score of 86 and Bike Score of 92, POPOLO offers tremendous East Vancouver value in a charming neighbourhood just a few minutes from Commercial Drive. Move in ready, ask us about our Rent to Own at POPOLO program starting from just $1,800/month. Openhouse: Saturday, August 23, 1 - 2 PM. (id:60626)
Macdonald Platinum Marketing Ltd.
37 Silver Maple Lane
North Bay, Ontario
Welcome to this stunning, newly built 2024 detached bungalow, where modern luxury meets everyday functionality in a peaceful and desirable neighborhood. Thoughtfully designed with premium finishes throughout, this home features a bright open-concept main floor with soaring 11-foot vaulted ceilings in the kitchen and living area. The chef-inspired Dowdal kitchen boasts a 36" BlueStar gas range, a 10' island with pop-up charging stations, an extra-deep sink with a touchless faucet, under-cabinet lighting and extra-deep drawers. A custom coffee bar with a plumbed water line, and a built-in double-door wine bar fridge, is perfect for entertaining in style. The living room showcases a stone gas fireplace with a repurposed railroad tie mantel, adding warmth and character. The main-level primary suite includes a spa-like 4-piece ensuite bath and a spacious walk-in closet, while the convenient main floor laundry room comes equipped with a gas dryer. Step outside from the living room to the covered deck with has a built-in gas line for your BBQ. The fully finished walk-out basement offers plush carpeting in the living areas, hardwood flooring in both bedrooms, a modern 4-piece bathroom, and radiant in-floor heating throughout for year-round comfort. The exterior is beautifully landscaped with an automatic watering system, featuring interlocking stone steps, flower bed, a rear interlocking patio, and newly planted trees for added privacy. Additional features include an attached 2-car garage and a double-wide driveway providing parking for up to four vehicles. Whether you're entertaining guests or enjoying a quiet evening in, this exceptional home delivers a perfect balance of comfort, style, and convenience. (id:60626)
Century 21 Blue Sky Region Realty Inc.
93 Mccallum Street
Kingsville, Ontario
Welcome to this one-owner, custom-built, 3000 sq foot, 1¾-storey home, perfectly situated on the corner of McCallum and Sumac Dr. From the moment you step inside, you're greeted by a grand open foyer and a stunning staircase leading to the second level. The spacious main floor offers a well-appointed kitchen with eating area, formal dining room ideal for entertaining, a large living room, cozy family room with fireplace, main floor laundry, office, and powder room. Upstairs features a generous primary suite with a walk-in closet and 4-piece ensuite, plus three additional large bedrooms and a second full bath. The full unfinished basement is ready for your personal touch. Outside, enjoy a fully fenced backyard with serene koi pond, sitting area, and space for gatherings. Book your showing today and come experience this beautiful home nestled in one of Kingsville's most desirable neighbourhoods. Just steps from all the charm the town has to offer. (id:60626)
Century 21 Local Home Team Realty Inc.
10 624 Manchester Rd
Victoria, British Columbia
Introducing ''Manchester Living'' – an exclusive collection of 11 townhouses where modern living meets urban convenience. Choose from 2, 3, & 4-bedroom homes thoughtfully designed for comfort and style. Enjoy the luxury of being within walking and biking distance to all amenities and downtown. Act now to take advantage of our Presale Pricing – a limited-time offer that allows you to secure your dream home at an unbeatable value. Be among the first to reserve, and you'll have the unique opportunity to collaborate with our renowned designer, Amy McGeachy, to personalize your interior finishes. Pets, bbq’s and rentals allowed. Common courtyard and parking for every suite is available. Buying early not only ensures you pick the best units tailored to your preferences but also guarantees your place in this exclusive community, as only 11 townhouses are available. Don't miss out on the chance to elevate your lifestyle – seize the opportunity to make Manchester Living your new home! (id:60626)
Nai Commercial (Victoria) Inc.
1764 Listowell Crescent
Pickering, Ontario
Welcome to this Stunning 3+1 Bedroom Semi-Detached Home Located in a Highly Desirable Liverpool Neighborhood! This Beautifully Maintained Property Offers a Perfect Combination of Elegance, Functionality, and Space for the Entire Family! The Main Floor Boasts Hardwood Flooring Throughout, an Open-to-Above Living Room with Soaring Ceilings and Large Windows that Flood the Space with Natural Light! The Kitchen Features Granite Countertops, Plenty of Cabinet Space, and a Layout Perfect for Entertaining or Family Meals! Upstairs, You'll find Three Spacious Bedrooms, Including a Bright Primary Suite with Ample Closet Space! The Fully Finished Basement Adds Tremendous Value, with a Cozy Recreation Room and an Additional Bedroom, Offering Flexibility for Extended Family, Guests, or a Private Workspace! Step Outside to Enjoy the Oversized PatioPerfect for Outdoor Entertaining or Relaxing in Your Private Backyard Oasis! Located Close to Excellent Schools, Parks, Shopping, and Transit, this Home Offers Convenience and Charm in Equal Measure! Dont Miss Out! Schedule Your Private Viewing Today! (id:60626)
Century 21 Innovative Realty Inc.
20042 Township Road 472
Rural Camrose County, Alberta
Looking for an acreage only minutes out of town? Here it is! This stunning large bungalow with just over 13 acres of land may be just the property you've been waiting for. From the moment you enter this truly remarkable home you'll notice the bright and spacious floor plan that flows from front to back. The main floor boasts a nice front living room, excellent kitchen/dining space, a formal dining room, 3 bedrooms, main floor laundry room and another rear family room with a beautiful brick fireplace. The primary bedroom has a walk-in closet and 3pc ensuite. The lower level is fully finished and includes a wide-open family and entertainment room, wet bar with fridge and stove, Stunning fireplace with custom cabinetry built-ins, flex room, office space, three more bedrooms, 3pc bathroom with custom tiled shower, an excellent storage space and in-floor heating. Outside is an oasis with rear back deck, wonderful large garden, a quonset that needs work but could make a very usable space and lots of trees, making this acreage truly a must see. Acreages of this size, quality and location to town don't come on the market that often. A one-of-a-kind property at a remarkable price! (id:60626)
Cir Realty
268 Canboro Road
Pelham, Ontario
Having been loved by the same family for over 40 years, without a doubt, 268 Canboro Road is a special property. Positioned on a mature, tree-lined lot in a beautiful area, this all-brick raised bungalow blends charm with thoughtful updates for a lifestyle that is as comfortable as it is convenient. Located in the quaint community of Ridgeville, just a short distance from some of the best shops, restaurants and schools, living here will feel like an escape to a world that has slowed down a bit, somewhere that will give you the peace you've been yearning. Step into the living room, where soaring ceilings, rich wood finishes and oversized windows set the stage for all that is to come. Windows nestled along the peak of the vault offer an airy, architectural touch, while the seamless flow of the layout makes gatherings, both large and intimate, a pleasure to host. Boasting gorgeous white cabinetry, the eat-in kitchen features abundant counter space and breathtaking views of the impressive, private lot that spans 344 feet in depth. At the back of the home, off the kitchen, is the lovely sunroom that offers a year-round retreat with a wood stove and sliding doors leading to a deck that perfectly complements the backyard. Three expansive bedrooms, along with a 3-piece bath complete the main floor of this home. Featuring a large recreation room, additional bedroom, 2-piece bath, sauna with shower and laundry room, the lower level is complete with plenty of additional finished living space. Outdoors, the appeal continues with a carefully maintained lawn, gorgeous, mature trees that offer a fabulous, natural canopy, along with a stone fire pit positioned at the heart of the yard. Additionally, you will find a large storage shed, two woodsheds and an attached double-car garage, all the space one could desire. From peaceful evenings by the fire to glorious mornings in the sunroom, this is more than a home - it's a place to make lasting memories in the heart of Pelham! (id:60626)
Revel Realty Inc.
10 Barwick Drive
Barrie, Ontario
PRIVATE BACKYARD-Welcome to this beautifully maintained 4-bedroom, 4-bathroom home offering nearly 2,900 sq. ft. of finished living space. The main floor features a bright, open layout with a large front sitting room and formal dining area, both with hardwood flooring and oversized windows. The kitchen includes white cabinetry, tiled countertops and backsplash, stainless steel appliances, and an eat-in area with a walkout to the backyard. Across from the kitchen is a cozy family room with a wood-burning fireplace, perfect for relaxing evenings. The main level also includes a 2-piece bath and laundry room with convenient garage access. Upstairs, you'll find four generous bedrooms and an updated 4-piece bathroom. The primary suite features a 5PC ensuite with a soaker tub, glass walk-in shower, double vanity with granite counters, and ample storage.The fully finished lower level offers flexible living space with a large rec room, bar area, office nook, and an additional 2-piece bath ideal for entertaining or creating a home gym, playroom, or 5th bedroom. Step outside to an extremely private, fully landscaped backyard complete with an interlock patio, mature trees, and plenty of space for kids or pets to play. Plus, a hookup for a hot tub is already in place. Six car parking. A wonderful home for growing families in a desirable neighbourhood. (id:60626)
Royal LePage Locations North
221 - 39 Annie Craig Drive
Toronto, Ontario
Brand New Never Lived In Unit At Cove Condos! Beautiful 2 Bed/2Bath- 863 Sq Ft With Extra Large Balcony, Walk-In Closet In The Master, Stainless Steel Appliances, Quartz Counter Tops, Parking & Locker! Excellent Location! Close To Downtown Toronto, Highways, Airport, Shopping, Parks, Yacht Clubs, Sunnyside Beach, Boardwalk, Cafes, Restaurants, Ttc! Enjoy Living By The Lake In This Fabulous Location. Humber Bay At It's Finest! (id:60626)
Sutton Group-Admiral Realty Inc.
5 - 71 Muzzo Drive
Brampton, Ontario
Welcome to Rosedale Village's Melody Model (1660 Sq. ft. approx). End Unit, corner lot! Sought after adult community lifestyle living with terrific recreational amenities. 9 hole golf course, tennis, pickle ball, bocce, indoor pool, lounge, library and auditorium. Upper level den serves nicely as 3rd bedroom. Sitting area also suites home office, etc. (id:60626)
Right At Home Realty
36 Benshire Drive
Toronto, Ontario
Charming & Well-Appointed Detached Home on a Premium 50 x 96 ft Lot! Step into this bright and spacious 3-bedroom, 2-bathroom home, thoughtfully maintained and ready for its next chapter. Situated on a wide, private lot with no neighbours on one side, this detached gem features a detached garage and a finished basement complete with a modern bathroom and heated floors. Inside, you'll find hardwood floors throughout, a cozy fireplace in the open-concept living/dining area, and a large eat-in kitchen with a walkout to a secluded backyard perfect for relaxing or entertaining. Ideally located in a sought-after neighborhood with quick access to schools, parks, hospitals, shopping, TTC, Scarborough Town Centre, and Hwy 401. Move-in ready, full of warmth and functionality this is one youll want to see in person! (id:60626)
Century 21 Leading Edge Realty Inc.
945 Midtown Avenue Sw
Airdrie, Alberta
Welcome to this beautifully built Trico home, upgraded with over $100,000 in features and finishes, and backing directly onto a peaceful creek. With its thoughtful design and showhome-style details, this home truly has it all. Sitting on a 36 ft. wide lot, the home is packed with upgrades you’ll appreciate every day like a main floor bedroom with a full bathroom, over $10,000 in custom blinds, a spice kitchen with a gas stove, and stunning professional landscaping. The moment you walk in, the open-concept layout makes you feel right at home. A main floor office offers the perfect spot to focus on work, while the living room, with its cozy gas fireplace and oversized south facing windows, fills the home with warmth and natural light. The kitchen is a showstopper, designed for both style and function. With quartz countertops, a sleek induction cooktop, and a fully equipped spice kitchen, it’s perfect for everyday cooking or entertaining. The dining room flows right out to the deck, where you can relax and enjoy private views of the creek, an ideal setting for summer BBQs and family get-togethers. Upstairs, there’s room for everyone with four spacious bedrooms, three full bathrooms (including two ensuites), a convenient laundry room, and a huge bonus room for movie nights or playtime. The primary suite feels like your own retreat, featuring a custom walk-in closet with $5,000 worth of organizers and a spa-inspired ensuite with dual vanities. The sunshine basement is unfinished with a separate entrance and ready for your future ideas. This home is the complete package, beautifully upgraded, thoughtfully designed, and ready for a growing family to make it their own. (id:60626)
Royal LePage Metro
108 Harmony Circle
Calgary, Alberta
Step inside this BEAUTIFULLY FINISHED 2-STOREY DETACHED HOME in the heart of the AWARD-WINNING COMMUNITY of HARMONY, where thoughtful design meets upscale comfort. Offering OVER 3,160 SQ FT OF DEVELOPED LIVING SPACE, this home features 5 BEDS, 3.5 BATHS, a FULLY FINISHED BASEMENT, + DETACHED 21’3” x 21’3” INSULATED DOUBLE GARAGE, all set on a 4,791 SQ FT LOT. You're welcomed by a COVERED FRONT PORCH and a SPACIOUS FOYER that leads directly into a large PRIVATE OFFICE - ideal for working from home. Beyond the front hallway, the main living area opens up with 9’ CEILINGS, showcasing a BRIGHT GREAT ROOM w/ GAS FIREPLACE + OVERSIZED WINDOWS that fill the space with NATURAL LIGHT. At the heart of the home, the GOURMET KITCHEN features a LARGE QUARTZ ISLAND, BLANCO GRANITE FARMHOUSE SINK, BUILT-IN WALL OVEN, GAS RANGE, SS APPLIANCES, + a WALK-IN PANTRY. This chef-inspired kitchen both has STYLE and FUNCTION - adjacent is the BEAUTIFULLY APPOINTED DINING AREA, w/ BUILT-IN COUNTER AND CABINETRY, ideal for extra storage, serving, or display. The nearby sits a MUDROOM + 2-PIECE POWDER ROOM that completes the main floor. Upstairs, a comfortable FAMILY ROOM with VAULTED CEILINGS - a perfect bonus area for relaxing or watching movies. The spacious PRIMARY SUITE includes a WALK-IN CLOSET, a LUXURIOUS 5-PIECE ENSUITE w/ SOAKING TUB, DOUBLE VANITIES, + a WALK-IN SHOWER. 2 additional BEDROOMS, a 5 PC BATH + a LAUNDRY ROOM W/ STORAGE. The FULLY DEVELOPED BASEMENT adds versatility with a MASSIVE RECREATION ROOM that easily accommodates games, media, or fitness setups. 2 more BEDROOMS, 3 PC BATH, + a dedicated STORAGE/MECHANICAL ROOM ensure comfort and practicality for guests, teens, or extended family. This home includes NETWORK WIRING THROUGHOUT and a SMART HOME PACKAGE (NEW-NEVER USED). Outside, the offers LANE ACCESS to your INSULATED DOUBLE GARAGE w/ a parking pad beside. ROOM TO PARK ADDITIONAL VEHICLES - perfect for outdoor enthusiasts, guests, or future expansion. The generous SIDE YARD adds even more usable space, providing easy access and enhancing the home's functionality. Whether you're envisioning a garden, patio, play space, or outdoor kitchen, the backyard is truly a BLANK CANVAS AWAITING YOUR PERSONAL TOUCH. This exclusive neighbourhood offers 2 CRYSTAL-CLEAR LAKES with BEACH ACCESS, NON-MOTORIZED WATER SPORTS, and year-round enjoyment. A FULLY OPERATING BEACH CLUB, extensive WALKING & BIKING PATHS, and MULTIPLE PLAYGROUNDS encourage an active, social lifestyle. GOLF ENTHUSIASTS will love being home to MICKELSON NATIONAL GOLF CLUB, a championship-level course just minutes away. With SCHOOLS, COMMERCIAL SHOPS, and a TOWN CENTRE underway, Harmony continues to grow with future-focused planning. Enjoy quick access to SPRINGBANK AIRPORT, nearby COSTCO, MARKET MALL, and all the amenities of WEST CALGARY. With the ROCKY MOUNTAINS just a short drive away, weekend escapes to CANMORE, BANFF, and KANANASKIS are always within reach. Don’t Wait - Book Your Showing NOW!! (id:60626)
RE/MAX House Of Real Estate
975 Williams Rd
Courtenay, British Columbia
A unique home with a million dollar view. Offering rural peace in the middle of East Courtenay, close to everything (except the noise). Bordering ALR farmland, this comfortable 5-bed/2-bath home is a bird watcher's paradise. Hidden on a quiet no-through road, you may have more swans and eagles than human neighbors. The bright spacious living room and open-concept kitchen with peninsula & maple cabinets bring a panoramic view of the Comox Valley into the heart of your home. New thermal windows and doors enhance the views while new blinds & furnace, & upgraded bathrooms enhance your comfort. On a quarter acre lot, the house totals 2300 finished sq. ft. with a large family room off the patio, a workshop, and potential for an in-law suite for multi-generational living. The spacious upper deck boasts a magnificent view of the Comox Glacier & Valley, while a covered patio provides a more intimate connection to the finest soil on Vancouver Island, where you can grow anything you can dream. (id:60626)
RE/MAX Ocean Pacific Realty (Crtny)
5212 33 Street Nw
Calgary, Alberta
Welcome to this well-maintained custom-built 5-bedroom, 2.5-bathroom family home in the highly sought-after community of Brentwood, known for its top-rated schools, convenient amenities, and unbeatable location. With almost 2,700 sq ft of living space, this detached home is perfect for growing families, investors, or those seeking a multigenerational living setup. Step inside to find a bright and functional layout complemented by newer appliances, a furnace, and a hot water tank—all providing peace of mind and efficiency. The roof was replaced in 2021, and many windows updated in 2019, ensuring major updates are already taken care of. The home features a manicured yard and large patio of the kitchen, perfect for enjoying warm afternoons or hosting gatherings, along with the rare bonus of two garages (double detached and single attached), a driveway and a gated pad for and RV —ample room for vehicles, storage, or a workshop. Fully Developed Basement with illegal Suite that offers flexibility and potential for rental income, guest accommodation, or private space for extended family. Basement features a large living area with a decorative wall made out of real slate rocks brought in from Banff at time of house construction!! This rare gem won’t last long—whether you’re looking for a spacious family home, an investment property, or a flexible living arrangement, this is your opportunity to own in one of Calgary’s most desirable neighborhoods! Opportunities like this don’t come up often—book your showing today! (id:60626)
Century 21 Bravo Realty
4 Campbell Avenue
Oro-Medonte, Ontario
Discover this fantastic opportunity in the heart of Oro-Medonte. 4 Campbell Avenue offers comfortable living in a desirable, family-friendly community. Enjoy peaceful surroundings with quick access to Barrie, Orillia, and all your daily needs. Perfect for families, first-time buyers, or anyone seeking a quieter pace of life. Full brick bungalow, in law potential. Living room with gas fireplace. Primary bedroom with 4 pc ensuite and large walk in closet. 10kw Generac back up generator. Extensive ceramics. 16' X 12' basement work shop. Large eat in main kitchen with walk out to deck with N/G for BBQ. Gated side yard with entry to garage.2 garage openers, inside entry to house. High efficiency gas furnace replaced new, March 2024. Windows done in 2013. Seller is downsizing and willing to leave some furniture. Great family neighbourhood, short walk to public shoreline on Lake Simcoe.15 minutes to Orillia and Barrie. (id:60626)
Right At Home Realty Brokerage
2418 Mctavish Road
Prince George, British Columbia
Incredible location in this high end finished masterpiece on hole 9, with views of the 8th green, at Aberdeen Glenn Golf Course. A labour of love for the meticulous owner/builder, this 3700+ square foot 4 bedroom, 4 bathroom home with full walkout basement is one of the most prime lots on the course! Kitchen features a gas range and quartz countertops in the grand vaulted main room with kitchen, dining and living room. Large room for gym downstairs with walk in storage could be that 5th bedroom if needed. Amazing walk in shower in master bedroom with direct access to the most spectacular 600 square foot covered deck to watch the golfer get close on the par three. Plenty of treed space as well for privacy. Oversized FULL double garage with air conditioning and irrigation. (id:60626)
Century 21 Energy Realty (Pg)
195 Peachtree Hill
Dartmouth, Nova Scotia
Welcome to 195 Peachtree Hill, an executive home tucked into the highly sought-after community of Russell Lake West. Designed with space, light, and comfort in mind, this 4-bedroom, 4-bathroom property offers the perfect blend of style and function - all set within a family-friendly neighbourhood loved for its quiet streets and long-term residents. Step into the bright, inviting foyer with a large coat closet and direct access to the double car garage. The open-concept main level is ideal for both everyday living and entertaining, featuring a sunlit living room with southern and western exposures, a cozy natural gas fireplace, a dining area with walkout to the rear deck, and a spacious kitchen with oversized island and generous pantry storage. Upstairs, a light-filled staircase leads to two large bedrooms, a full bathroom, convenient laundry suite, and the true primary retreat - complete with a walk-in closet and a spa-inspired 5-piece ensuite with heated floors, custom shower, and freestanding tub. The lower level expands your living space with abundant storage, a bright family room warmed by a pellet stove, plus a fourth bedroom and full bath - ideal for guests or growing families. Efficiency and comfort come standard with brand-new (2025) fully ducted natural gas heat pump throughout the home. Experience executive living with every convenience at your doorstep. Schedule your private showing today and discover why Russell Lake West is one of Dartmouths most coveted addresses. (id:60626)
Royal LePage Atlantic
31 Halls Drive
Centre Wellington, Ontario
Welcome to Granwood Gate by Wrighthaven Homes - Elora's newest luxury living development! Situated on a quiet south-end street, backing onto green space, these high-end executive style homes are the epitome of elegant living. Boasting beautiful finishes, high ceilings and superior design, there is bound to be a model to fit every lifestyle. These homes are connected only at the garages and the upstairs bathrooms, and feature state-of-the-art sound attenuation, modern ground-source heat pump heating and cooling, and 3-zone climate control. Buyers will have a range of options relating to design and finishes, but, no matter what they choose, the quality of the build and the level of fit-and-finish will ensure a superlative living experience. What is truly unique is that these homes are entirely freehold; there are no condo fees or corporations to worry about; there has never been anything like this available in Centre Wellington before. (id:60626)
Keller Williams Home Group Realty
29 Halls Drive
Centre Wellington, Ontario
Welcome to Granwood Gate by Wrighthaven Homes - Elora's newest luxury living development! Situated on a quiet south-end street, backing onto green space, these high-end executive style homes are the epitome of elegant living. Boasting beautiful finishes, high ceilings and superior design, there is bound to be a model to fit every lifestyle. These homes are connected only at the garages and the upstairs bathrooms, and feature state-of-the-art sound attenuation, modern ground-source heat pump heating and cooling, and 3-zone climate control. Buyers will have a range of options relating to design and finishes, but, no matter what they choose, the quality of the build and the level of fit-and-finish will ensure a superlative living experience. What is truly unique is that these homes are entirely freehold; there are no condo fees or corporations to worry about; there has never been anything like this available in Centre Wellington before. (id:60626)
Keller Williams Home Group Realty
25 Halls Drive
Centre Wellington, Ontario
Welcome to Granwood Gate by Wrighthaven Homes - Elora's newest luxury living development! Situated on a quiet south-end street, backing onto green space, these high-end executive style homes are the epitome of elegant living. Boasting beautiful finishes, high ceilings and superior design, there is bound to be a model to fit every lifestyle. These homes are connected only at the garages and the upstairs bathrooms, and feature state-of-the-art sound attenuation, modern ground-source heat pump heating and cooling, and 3-zone climate control. Buyers will have a range of options relating to design and finishes, but, no matter what they choose, the quality of the build and the level of fit-and-finish will ensure a superlative living experience. What is truly unique is that these homes are entirely freehold; there are no condo fees or corporations to worry about; there has never been anything like this available in Centre Wellington before. (id:60626)
Keller Williams Home Group Realty

