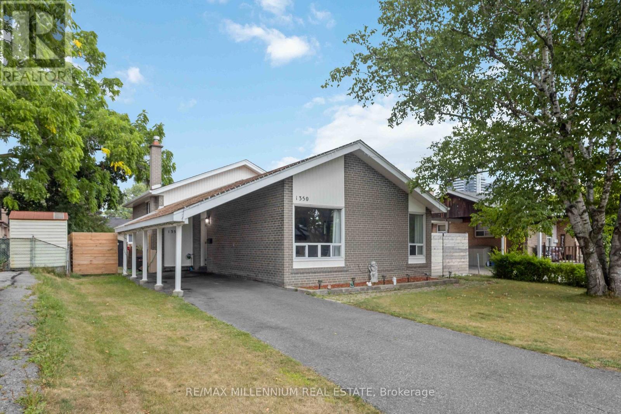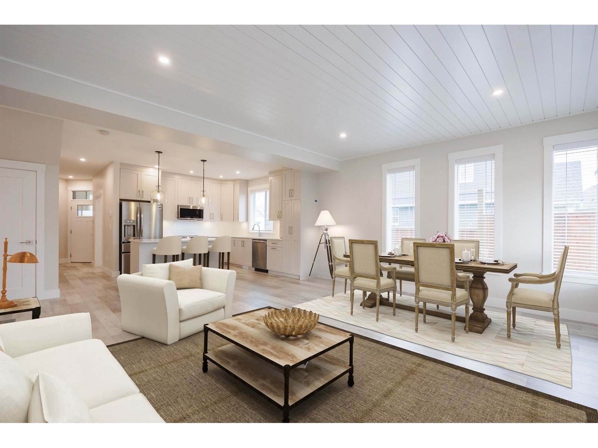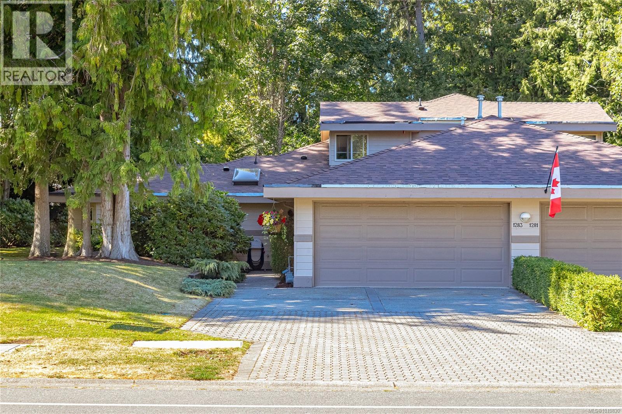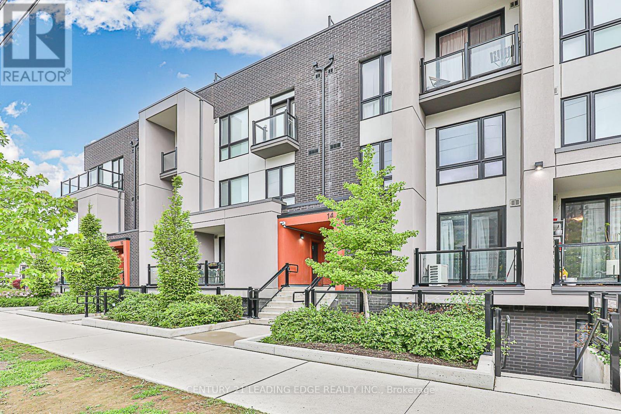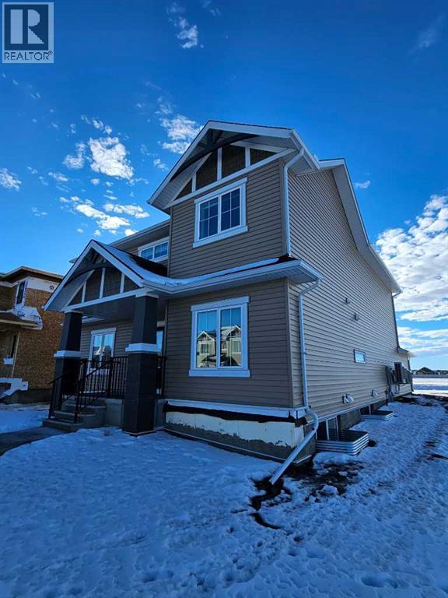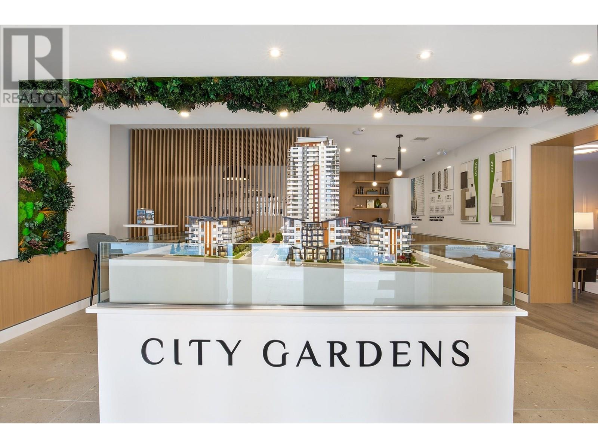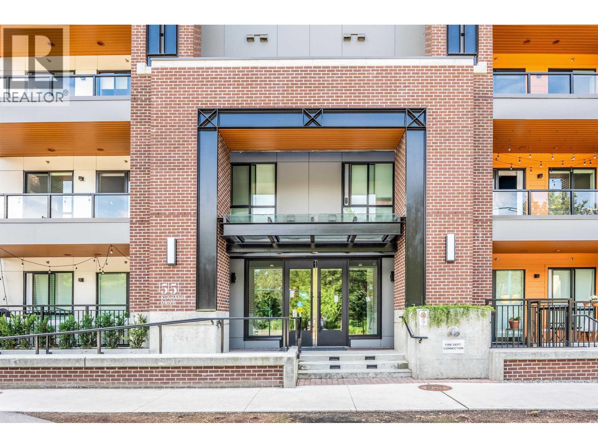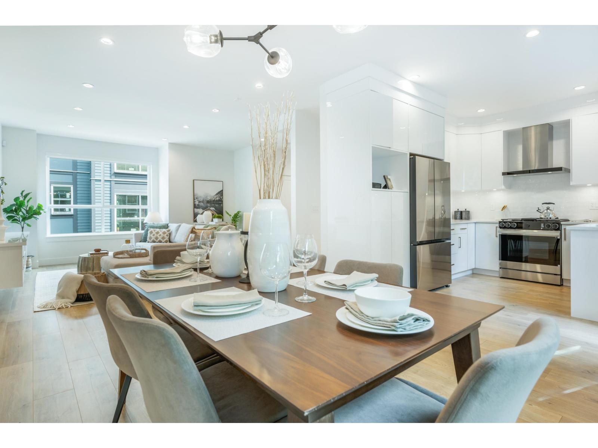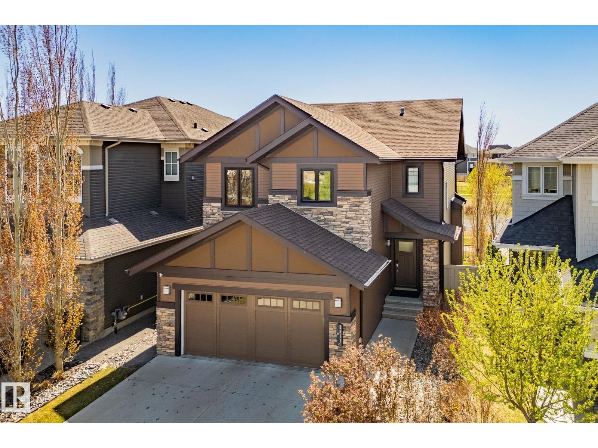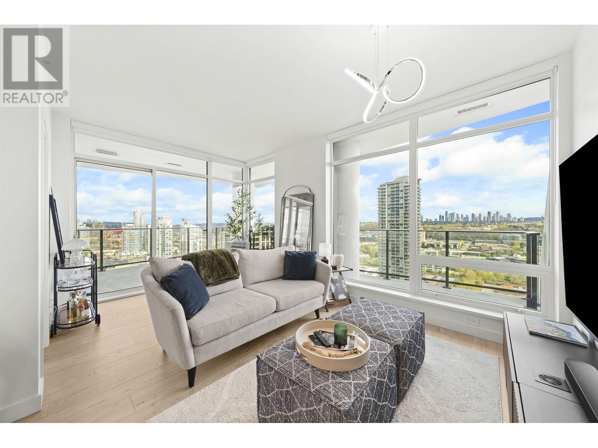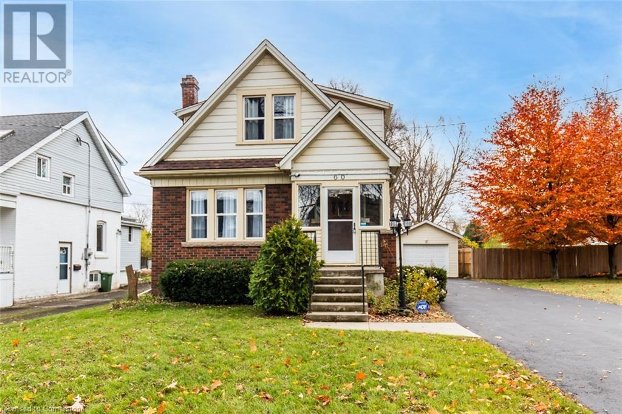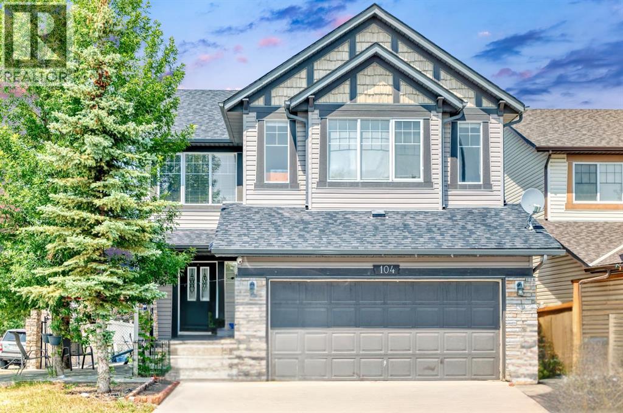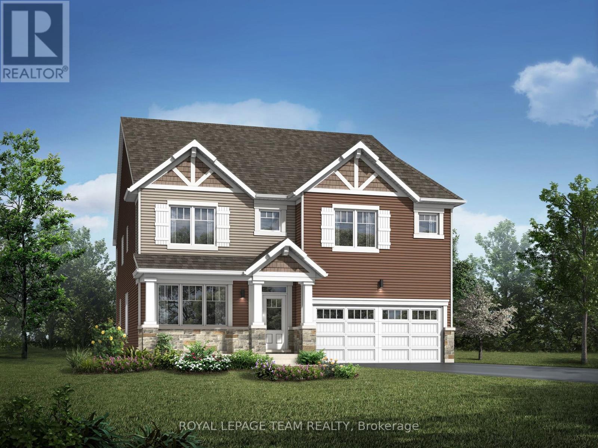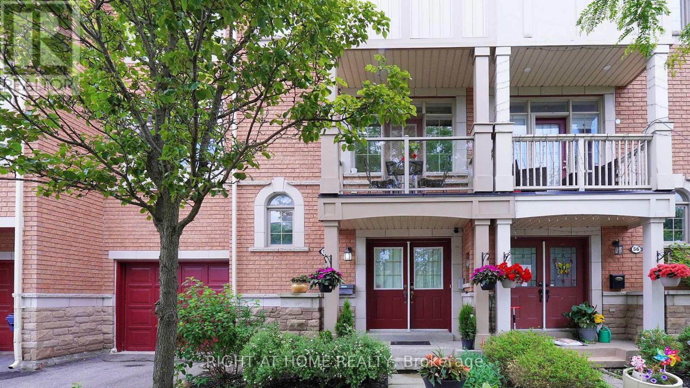27 Halls Drive
Centre Wellington, Ontario
Welcome to Granwood Gate by Wrighthaven Homes - Elora's newest luxury living development! Situated on a quiet south-end street, backing onto green space, these high-end executive style homes are the epitome of elegant living. Boasting beautiful finishes, high ceilings and superior design, there is bound to be a model to fit every lifestyle. These homes are connected only at the garages and the upstairs bathrooms, and feature state-of-the-art sound attenuation, modern ground-source heat pump heating and cooling, and 3-zone climate control. Buyers will have a range of options relating to design and finishes, but, no matter what they choose, the quality of the build and the level of fit-and-finish will ensure a superlative living experience. What is truly unique is that these homes are entirely freehold; there are no condo fees or corporations to worry about; there has never been anything like this available in Centre Wellington before. Book your private showing at the model home with us today - prepare to be stunned!! (id:60626)
Keller Williams Home Group Realty
87 6211 Chilliwack River Road, Sardis South
Chilliwack, British Columbia
Our Dogwood Extended home offers main level living with a stunning bright open living area, spacious designer kitchen, and a large multi-use recreation room upstairs as well as an extra bedroom and a full bathroom. Meticulously manicured landscaping, double garage with roughed in electric car plug in, double side by side driveway, fenced backyard (pet friendly) and state of the art geothermal forced air heating and air conditioning. Comes with high end kitchen appliances, blinds, screens and includes beautiful covered patio spaces. GST inclusive! (id:60626)
Sutton Group-West Coast Realty (Surrey/24)
99 6211 Chilliwack River Road, Sardis South
Chilliwack, British Columbia
Our Dogwood Extended home offers main level living with a stunning bright open living area, spacious designer kitchen, and a large multi-use recreation room upstairs as well as an extra bedroom and a full bathroom. Meticulously manicured landscaping, double garage with roughed in electric car plug in, double side by side driveway, fenced backyard (pet friendly) and state of the art geothermal forced air heating and air conditioning. Comes with high end kitchen appliances, blinds, screens and includes beautiful covered patio spaces. GST inclusive (id:60626)
Sutton Group-West Coast Realty (Surrey/24)
72 Valleyview Drive Sw
Medicine Hat, Alberta
Excellent Investment Opportunity! This fully rented 4-plex is ideally located close to restaurants, schools, the hospital, parks, and walking paths, making it highly desirable to tenants. Each spacious unit offers 775 sq. ft. of living space and features 4 bedrooms(1+3) with walk-in closets, laundry rooms, 2 full bathrooms, a good size kitchen/dining with all appliances, a generously sized living room, and its own private balcony. Every unit also includes 2 designated parking stalls conveniently located right out front of the units. With leases already in place and a functional layout that appeals to a wide range of renters, this property is a strong addition to any investment portfolio. Currently the units are being rented out for: (Unit 1 $1675/mon/Fixed Term until June 30 2026), (Unit 2 $1540/mon/Fixed Term until July 31, 2026), (Unit 3 $1300/mon/Fixed Term until Sept 30, 2025 - Renewal has been offered), (Unit 4 $1300/mon/Month to Month) - EXPENSES: Current Insurance Premium - $248/month ($2976/year) Property Taxes - $645.50/Month ($7,746/Year) Tenants Pay all their own Utilities (id:60626)
Royal LePage Community Realty
1350 Tatra Drive
Pickering, Ontario
Welcome to this beautifully updated and meticulously maintained home, ideally situated in the highly sought-after Bay Ridges neighbourhood-a family-friendly community just steps to the lake. Perfectly located within walking distance to the GO Train, public transit, top-rated schools, community centre, parks, shops, and an array of services, this home also offers a quick 5-minute drive to Highway 401, making it a commuter's dream.Step inside to a sun-drenched, open-concept living space featuring a large living room with hardwood floors, a picture window, and sleek floating cabinetry. The elegant dining area is adorned with a stunning feature wall and flows into a modern kitchen boasting quartz countertops, herringbone tile flooring, a built-in coffee bar, decorative shelving, and a walkout to a charming patio-ideal for indoor-outdoor entertaining.The upper level includes three spacious bedrooms, all with hardwood flooring, and an updated 4-piece bath. Downstairs, you'll find a fully finished family/recreation room painted in designer tones, complete with pot lights, built-in bookshelves, and a new vinyl floor. The updated 3-piece bathroom and laundry room with built-in cabinetry, stainless sink, and generous counter space-add to the home's functionality. A massive crawl space offers tons of additional storage.Extras include top-down/bottom-up window shades in the bedrooms, a newer A/C (2022), garden shed, and a good-sized yard with brand new wood fencing-perfect for family living or entertaining.This home blends comfort, convenience, and character in a prime location! (id:60626)
RE/MAX Millennium Real Estate
15 Maskuta Estates
Rural Yellowhead County, Alberta
A very nice acreage property located west of Hinton in Maskuta Estates. 4.12 acres includes pasture for horses, a nicely landscaped yard, and outbuildings perfect for the hobby farmer. The 60x30 shop was completed in 2022 and offers 2 garage bays along with a separate contained guest suite. The house is nicely finished and has 4 bedrooms, 2 baths, and lots of flex space spread out across the single level rancher floorplan. Hardwood flooring, a gas fireplace, lots of natural light, a huge primary bedroom, and a double attached garage are among the great features of this quaint family estate. The entire parcel of land is flat and usable with fencing and cross fencing and the treed area at the rear of the property is perfect for outdoor shelter and storage. A paved driveway, loads of parking, and great location just minutes from Hinton and 15 minutes to the Jasper National Park. (id:60626)
Royal LePage Andre Kopp & Associates
3 Laurelbank Crescent
Georgina, Ontario
BONUS!!! $5,000 credit on closing to buyer for new Kitchen Appliances and brand new windows and patio slider on order and to be installed prior to closing. This lovely all brick 4 bedroom home is move in ready and ideal for your growing family. Freshly painted throughout the house features many 2025 improvements including new main floor designer vinyl floors, new broadloom on staircase, upper hall and bedrooms, new door hardware and light fixtures throughout and new garage doors. A/C and shingles in 2022. The main floor includes a large family size kitchen overlooking the breakfast area and spacious living room and the main floor laundry has garage access . The primary bedroom features a 4PC ensuite and walk in closet. Centrally located in the core of Keswick close to shopping, parks and amenities this location also offers easy Woodbine access to 404 Highway. (id:60626)
Keller Williams Realty Centres
143 Piper Street
Ayr, Ontario
Own a piece of Ayr History! Once in a while a property comes along that just draws you in! Welcome to 143 Piper St, Ayr! Located in one of the most desired neighbourhoods in the village and just steps from Victoria Park, Tennis Courts and the Nith River! Large corner lot location offers the potential to sever a lot facing Rose St! Charming 1860s home features 1847 Square Feet, Main Floor Laundry & Main Floor 3 Pce Bathroom, Gorgeous Hardwood floors, Family Room Addition w/ Paris Stove Works wood burning stove. Bright Kitchen w/ Island & Built In Appliances. Lovely crown moulding through out, wood trim, original thumb latch door closer and an abundance of doors leading to decks & yard space. Upstairs offers 2 Nice Sized Bedrooms, 4 Pce Bathroom & Original Hemlock Flooring under carpets. Newly finished recreation room w/ Gas Fireplace is great for the kids or make it a Master Bedroom retreat! Hobbyists will love the 24' x 30' Detached Garage/Workshop w/ large bright unfinished loft space (In-Law Potential?!), 220 Amp Outlet, In-floor Heating Roughed In. Natural Gas, Water & Hydro run to Garage. Updated Electrical Panel, Plumbing & Insulation. Quality RUDD F/A Furnace (2013), Central A/C, Central Vac, Water Softener & HWH Owned. Fully fenced yard for your kids and 4 legged friends, new carpet on stairs and bedrooms. Loads of parking! 8x10 Shed, Wood Hut, 200 Amp Service. This home is an absolute must see and does not disappoint! Fall in love with 143 Piper Street, Ayr! (id:60626)
RE/MAX Twin City Realty Inc.
88 6211 Chilliwack River Road, Sardis South
Chilliwack, British Columbia
Our largest home Dogwood extends to two levels, with a stunning bright open living area, spacious designer kitchen, and a large multi-use rec room upstairs as well as an extra bedroom and a full bathroom. Meticulously manicured landscaping, double garage with roughed in electric car plug in, double side by side driveway, fenced backyard (pet friendly) and state of the art geothermal forced air heating and air conditioning. Comes with high end kitchen appliances, blinds, screens and includes beautiful covered patio spaces. GST inclusive (id:60626)
Sutton Group-West Coast Realty (Surrey/24)
1283 Roberton Blvd
French Creek, British Columbia
Welcome to Saint Andrews Lane in French Creek, a charming seaside community just moments from Parksville and it's amenities. This 2005-built half duplex offers rare privacy with lush back & side yards. Spanning 2,432 sqft, it features vaulted ceilings, gas fireplace & open kitchen with eating bar. The flowing layout is perfect for entertaining, with a dedicated dining area including a cozy den at the rear. The spacious primary suite opens to the outdoors and boasts a bright ensuite with double vanities & two walk-in closets. A main-floor second bedroom sits beside a full bath, and the well-appointed laundry room offers ample cabinetry & a sink. Upstairs, a converted loft creates the 3rd bedroom with half bath-ideal for guests or remote work. Double garage, extra driveway parking & no-maintenance landscaping. Adult-oriented neighbourhood with no age restrictions here. Situated on the east coast of Vancouver Island, known for spectacular beaches & tranquil lifestyle. Come see it! (id:60626)
Royal LePage Parksville-Qualicum Beach Realty (Pk)
10 - 14 Marquette Avenue
Toronto, Ontario
Stylish Marquette Urban Townhouse | 2 Bed + Den | $62K in Upgrades. Experience elevated urban living in this move-in ready Marquette townhouse offering 1,344 sq ft of thoughtfully designed space. This modern home features 2 spacious bedrooms, a versatile den, and 2 full bathrooms perfect for professionals, small families, or those seeking a smart investment. Soaring 9-foot ceilings and over $62,000 in premium upgrades set this home apart. Enjoy a chef-inspired kitchen complete with high-end Fisher & Paykel stainless steel appliances, Fridge and Built-in oven, cooktop, Bosch Built-in Dishwasher With Caesarstone Countertop. Oak Staircases with Wrought Iron Pickets and Engineered Vinyl Flooring Throughout. Owned - One Underground Parking Spot and One Locker. Step outside to your expansive 419 sq ft private terrace ideal for entertaining or relaxing in style. Conveniently located in a quiet court setting, you're just minutes from transit, shops, schools, parks, restaurants, and major highways - combining peaceful living with unbeatable access to city amenities. Move in ready. A must see! (id:60626)
Century 21 Leading Edge Realty Inc.
33 Kananaskis Court
Coleman, Alberta
Welcome to this beautifully unique property located in the exclusive gated community of Kananaskis Wilds - a serene residential community offering a tranquil mountain retreat in Coleman, AB. This beautiful home is just minutes away from Crowsnest Mountain, Powderkeg Ski Hill, Crowsnest Golf Club, and numerous world-class hiking and biking trails. It is also located near the amenities of Coleman and the broader Crowsnest Pass region - giving residents easy access to local shops, restaurants, and many services. With almost 2,500 square feet of developed area, you, family, and friends will be able to stretch your legs and have ample space to unwind and enjoy the amazing views. Starting in the kitchen, you'll find a built-in Fisher & Paykel double-wide fridge/freezer combo, a 5-burner gas range with oven and built-in hood fan, and a stainless steel Bosch dishwasher across from the built-in microwave. Tastefully appointed cabinetry is accented by wood trim and finished with both quartz counters and quartz backsplash. The main floor primary bedroom includes an ensuite with large tiled shower, soaker tub, wall hung toilets, and a large vanity with dual sinks. On the main floor, you'll also find an oversized office with vaulted ceilings bathed in natural light, a laundry set, natural gas fireplace, and a 3-piece full bathroom. The upper level houses two more bedrooms and a flex area with yet another natural gas fireplace. A high efficiency HVAC system and domestic hot water are handled by a high-end IBC boiler that feeds in-floor hydronic heating for the main and upper floors, as well as the garage. This same boiler heats your domestic water and is supplemented by a hot water tank for additional storage. Handling your indoor air quality (IAQ), is a heat recovery ventilator (HRV), which circulates fresh air throughout the home and pre-heats intake air for the furnace, creating levels of efficiency sure to lower your utility costs. Mountain living at a reasonable p rice in a community known for its tranquil setting. Photos contain virtual staging. (id:60626)
Real Broker
4606 31 Avenue S
Lethbridge, Alberta
SHOW HOME FOR SALE! This award-winning show home in Southbrook, built by Stranville Living Master Builder, is finally ready to be sold and occupied by a lucky new homeowner. This Perth II model with walk-out basement has been recognized locally , provincially, and nationally for it's overall design, the executive kitchen, and the primary ensuite, making it one of the most popular builds every produced by Stranville Living. The pictures speak for themselves, but this home must be seen to be fully appreciated. The main floor is blessed with a gorgeous kitchen, accented by two-tone cabinetry, veined waterfall quartz island, and seamlessly integrated panel-ready appliances. Adjacent to the main kitchen is a private spice kitchen that includes a gas range and electric oven, hood fan, sink , and dishwasher. The striking main floor fireplace is a show-stopper that centers the family room and towers up the 18' ceilings in the open-to-below area with massive south-facing windows overlooking the pond at Discovery Park. Stairs with glass railing lead you to the upper level where you'll find the 170+ square foot primary bedroom that also enjoys views to the south. There are not many ensuite bathrooms that can rival this beauty, with features that include a custom shower with integrated tiled floor and walls, floating vanity in quarter-sawn oak with double sinks and floor lighting, deep soaker tub with floor-mounted fixtures, and a private water closet. Through the ensuite, you'll find the laundry room with a stacking washer/dryer set with sink and cabinet. Two more ample bedrooms, full bathroom, and generous media room wrap-up the upper level. The fully developed walkout basement adds two more bedrooms, full bathroom, and family room with a sliding patio door to the rear yard. If you're looking for 5-bedroom, fully developed, fully landscaped southside home with upgrades for days, you've come to the right house. See you soon! (id:60626)
Real Broker
2765 Baywater Landing Sw
Airdrie, Alberta
NET-Energuide ZERO Home in Airdrie's Bayside Estates, now for sale. This 2313 ft2 two story home is loaded with energy efficiency essentials, and rear attached garage. Blower Door Tested at just 0.74 Air Changes/Hour! 2" Rigid foam insulation from footing to the floor above on the foundation wall, 2x6" basement walls with R-22 batt insulation. Spray foam insulation under the concrete basement floor, and 2.0lb in between all joist ends. All walls above grade are double 2x4" walls, almost 9" thick of insulation! Attic insulation is R-60, with high heel trusses, to get that insulating value right out over the walls. Low flow plumbing ensure the least amount of water use possible. 200Amp panel with EV rough-in. 9.48KW, 24 Solar Panels generating power to the grid, and lessening the amount of power required from the grid. Two Electric furnaces controlled by two Amana Smart Thermostats attached to two separate heat pumps, and Heat Recovery ventilator. Great location, great home, low energy use. Seller may consider a rent to own. (id:60626)
Manor Real Estate Ltd.
460 Nicola Street Unit# 1808
Kamloops, British Columbia
Trillium at City Gardens is now selling. With expected occupancy in late 2025, this 24 storey concrete tower is the tallest residential building in Kamloops. City Gardens is anticipated to feature 550 apartments within a convenient, walkable downtown Kamloops location close to hospital, retail, restaurants, parks, schools and transit. Building amenities include gym, lounge, & library and qualifies for RTE tax exemption. Unit 1808 is a North West facing two bedroom two bathroom unit with incredible views of the Thompson River and rolling cityscape. Standard kitchen and laundry appliances included. 1 parking stall included. Two pets allowed up to 50lbs or 22'' at the withers. Long term rentals allowed. Upgrades for additional parking, storage lockers, appliance upgrades, EV chargers and power blinds available at an additional cost. Developer Disclosure must be received prior to writing an offer. Additional studio, 1 or 2 bedroom units may also be available. Message us for more information. (id:60626)
Brendan Shaw Real Estate Ltd.
319 55 Klahanie Drive
Port Moody, British Columbia
Perfectly located across from the waterfront beauty of Rocky Point Park, this Level 3 home offers a peaceful outlook into lush forest greenery from both your living room and spacious balcony. Enjoy soaring 9ft ceilings, a sleek modern kitchen with premium appliances, oversized windows filling the space with natural light, and year-round comfort. The thoughtful layout places bedrooms on opposite sides for maximum privacy, with the primary suite featuring a huge walk-through closet and a spa-inspired ensuite. From your door, it´s an easy walk to the SkyTrain, Brewers Row, restaurants, shops, schools, and endless trails. Or, take advantage of the 9,000+ sq.ft. of incredible building amenities - from fitness facilities to social lounges and more. (id:60626)
Team 3000 Realty Ltd.
35 6162 138 Street
Surrey, British Columbia
MOVE IN READY HOMES! Welcome to Havenwood by Apcon Group, the newest community in Sullivan! Harmony consists of 29 new townhomes that feature 3 bedroom / 3 bathroom + den homes. Havenwood is centrally located and is minutes away from schools, YMCA, Panorama Village Plaza and Guildford Town Centre. This 1,595 sqft 3 bedroom + den with 2 full/2 half washrooms home features a spacious layout with generous 9' ceilings, Samsung stainless steel appliances, durable wide plank flooring in the kitchen & living area, tranquil spa like bathrooms, ample storage and expansive oversized windows that provide a great amount of natural light. Contact for more information! (id:60626)
Century 21 Coastal Realty Ltd.
3811 Kidd Ba Sw
Edmonton, Alberta
Modern sophistication meets timeless elegance in this stunning home, perfectly positioned on a south-facing walkout lot. Thoughtfully designed with both beauty and function in mind, this home features hundreds of thousands of dollars in premium upgrades, including motorized blinds, curtains, automated lighting, security system, theatre equipment, automated irrigation and battery back up system for the perfect blend of convenience, safety and luxury. Natural light pours through large windows, highlighting rich hardwood floors and impeccable craftsmanship. The chef inspired kitchen is designed for both culinary creativity and casual gatherings, complete with high end finishes. Upstairs, you'll find four spacious bedrooms, including a primary suite with a spa like ensuite and walk-in closet. The fully developed basement extends the living space with a private bdrm, full bath, theatre room, and gym. Nestled in Keswick on the River, this home offers a peaceful setting with easy access to top tier amenities. (id:60626)
Real Broker
2609 2181 Madison Avenue
Burnaby, British Columbia
Welcome to Akimbo by Imani in the heart of Brentwood! This south-facing 2-bed 2-bath Corner unit offers 785 sqft of thoughtfully designed living space with an open-concept layout and breathtaking city views with extra space at balcony. Experience modern luxury with 9'ceilings, floor-to-ceiling windows, and kitchen equipped with premium appliances. Enjoy year-round comfort with individually controlled AC and heating. Amenities: gym, guest suite, party lounge, concierge service, and outdoor garden with BBQ area. Steps away from Brentwood Mall, Gilmore SkyTrain Station, Whole Foods, parks, and an exciting array of dining and shopping options. School catchment: Kitchener Elementary (3-min drive), Alpha Secondary (7-min drive), and BCIT (5-min drive). (id:60626)
1ne Collective Realty Inc.
60 Lake Avenue Drive
Stoney Creek, Ontario
Charming 3-Bed, 2-Bath Stoney Creek Home with In-Law Suite! This bright and open main floor boasts a cozy living room with a fireplace, a kitchen featuring stainless steel appliances, and a spacious dining room with double doors leading to the back deck. Upstairs offers three generously sized bedrooms, a large 4-piece bathroom with laundry, and access to a quaint private balcony. A separate walk-out basement entrance leads to the in-law suite, complete with its own living area, bedroom, kitchen, and washer/dryer. Situated on a large 45 x 239.50 ft lot with a private deck, shed, and a detached garage! This home is close to Battlefield Park, downtown Stoney Creek, parks, shops, great schools, and offers easy highway access. Don't miss it, book your private showing today! (id:60626)
RE/MAX Escarpment Realty Inc.
104 Panamount Terrace Nw
Calgary, Alberta
Welcome to this fully finished 2-storey walkout home (with illegal suite) on a quiet street in Panorama Hills, offering over 3,200 sq.ft. of developed living space with 3+2 bedrooms and 3.5 bathrooms—perfect for a growing family. Situated on a desirable corner lot, this home features maple hardwood flooring on the main level, central A/C, and an open-concept layout with 9’ ceilings and large windows that flood the space with natural light. The gourmet kitchen boasts granite countertops, full-height maple cabinetry, a raised island bar, stainless steel appliances, and a walk-through pantry. Upstairs you'll find a vaulted bonus room with skylights, a spacious primary suite with a 5-piece ensuite and walk-in closet, plus two additional bedrooms and a full bath. The fully developed walkout basement offers an illegal suite with a large family room with kitchen, two more bedrooms, a full bath, and a separate entrance—great for multi-generational living or rental potential. Enjoy the west-facing deck, walkout patio, firepit, and fully fenced backyard—ideal for summer gatherings. Just steps to Panorama Hills School, green space, walking paths, and minutes to shopping, parks, Vivo Rec Centre, and transit to U of C. Don’t miss this incredible opportunity! (id:60626)
Century 21 Bravo Realty
219 Parsnip Mews
Ottawa, Ontario
Fall in love with your future home - Welcome to 219 Parsnip Mews, nestled in the heart of family-friendly Richmond Meadows! This brand new 3,233 sq. ft. Mattamy Walnut model (Contemporary C Elevation) offers 4 spacious bedrooms, 3 full baths, a powder room, and a beautifully finished basement with move-in scheduled for April 2026. From the moment you walk in, you'll appreciate the 9 ceilings and engineered hardwood flooring that give the main level a fresh, upscale feel. A mudroom with walk-in closet, 2-piece bath, and direct access to the double car garage help keep daily life running smoothly and clutter-free. The open-concept layout is perfect for modern living with a bright living/dining space and an inviting great room with oversized windows that flood the home with natural light. The chef inspired kitchen checks every box w/quartz countertops, breakfast bar, island, backsplash, hood fan, pantry, and sliding patio doors to the backyard, making entertaining effortless and enjoyable. Upstairs, you'll find hardwood stairs, an airy loft space, and a smart layout designed for growing families or guests. The primary suite features two walk-in closets and a spa-like ensuite with a shower enclosure, soaker tub, and an extended vanity. Three more generous bedrooms complete the second level one with its own private 3-piece ensuite, and two sharing a Jack & Jill bath with extended vanity. The convenient second-floor laundry room with walk-in closet storage keeps things practical and efficient. Downstairs, the finished lower level includes a large family room with three windows the perfect spot for movie nights, a playroom, or a home office. Additional upgrades include: 200 Amp Electrical Service; Tankless Hot Water System; Heat Recovery Ventilator $60,000 in Design Studio Credits to personalize your finishes, your way! Photos shown are of the model home and for illustrative purposes only features and finishes may vary. Home is currently under construction. (id:60626)
Royal LePage Team Realty
58 Stagecoach Circle
Toronto, Ontario
Beautiful 3 Bedroom Freehold Townhouse Situated On A Lovely Secluded Pocket South of Kingston Rd. Pride of Ownership Is Evident Throughout This Beautifully Maintained Home, Designed With An Artistic Flair. 9 Ft Ceiling, Open Concept Kitchen W/Breakfast Area And Quartz Countertop. Dinning Area Walks to Gorgeous Terrace Offers BBQ, Outdoor Patio Eating Area And Extended 24" Ft Deck With Manicured Backyard. Minutes To Highway 401, Go Train, TTC And UofT, Centennial College, The Toronto Zoo, Fire Department, Lake, Parks, Waterfront Trails and 5 Mins Drive to Lake Ontario. (id:60626)
Right At Home Realty
310 Red Sky Terrace Ne
Calgary, Alberta
Welcome to this 2020 Green Built, fully upgraded, east-facing home , located on a massive 5500+ sqft corner lot in the family-friendly community of Redstone. This modern, meticulously maintained home offers 2281 sqft of beautifully designed living space above grade, including a full bedroom and full bathroom on the main floor, perfect for guests or multi-generational living. With a 2-bedroom legal basement suite featuring a private side entrance, it is ideal for rental income or extended family use. Step inside and experience elevated living with 9’ ceilings, triple-pane windows, and a layout flooded with natural light. The open-concept kitchen is a chef’s dream with maple cabinets, granite countertops, gas stove, chimney hood fan, and stainless steel appliances with extended 5-year warranty. The main level flows effortlessly into a bright living area and spacious dining space, while the upstairs offers a central bonus room, laundry, a lavish master suite with a 5-piece ensuite and walk-in closet, plus two additional generously sized bedrooms. Moreover, this home previously qualified for CMHC Green Home Rebate.What makes this home truly special is its impressive list of smart and energy-efficient upgrades including a 7kW solar panel system sending power back to the grid, Nest thermostats, central air conditioning, two high-efficiency furnaces, a tankless hot water heater, and a 200 AMP electrical panel ready for your future tech needs. You will also enjoy a centralized water purifier, water softener, EV charger, and a smart security setup with 4 Lorex cameras and 9 door and window sensors. The exterior is just as remarkable with Gemstone color-changing LED lights, professional landscaping, a large deck, and a fully fenced west-facing backyard that is perfect for hosting summer gatherings. With ample street parking, an insulated double attached garage, and coverage under the Alberta New Home Warranty, this home checks every box. Located close to transit, parks, pl aygrounds, schools, major highways, the airport, and CrossIron Mall, this is more than a house. It is a smart, stylish, income-generating home designed for modern living. (id:60626)
Save Max Real Estate Inc.





