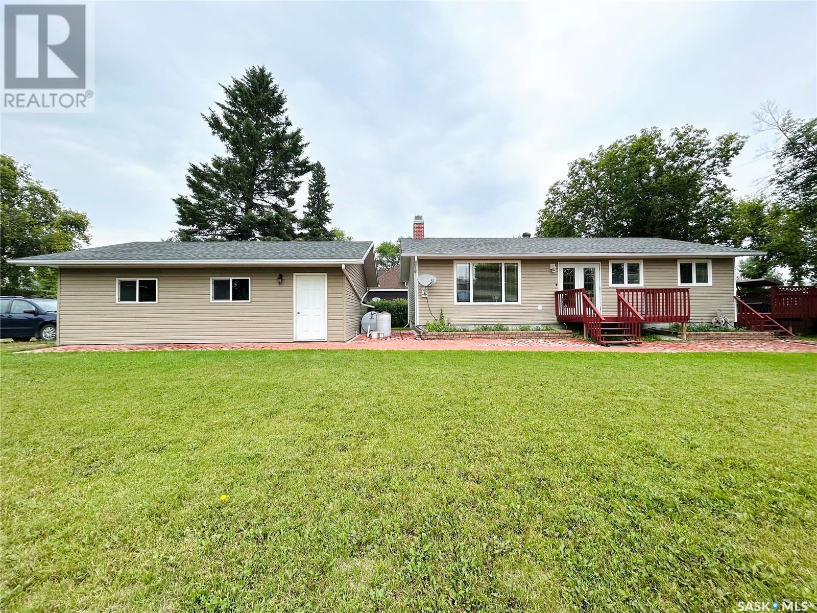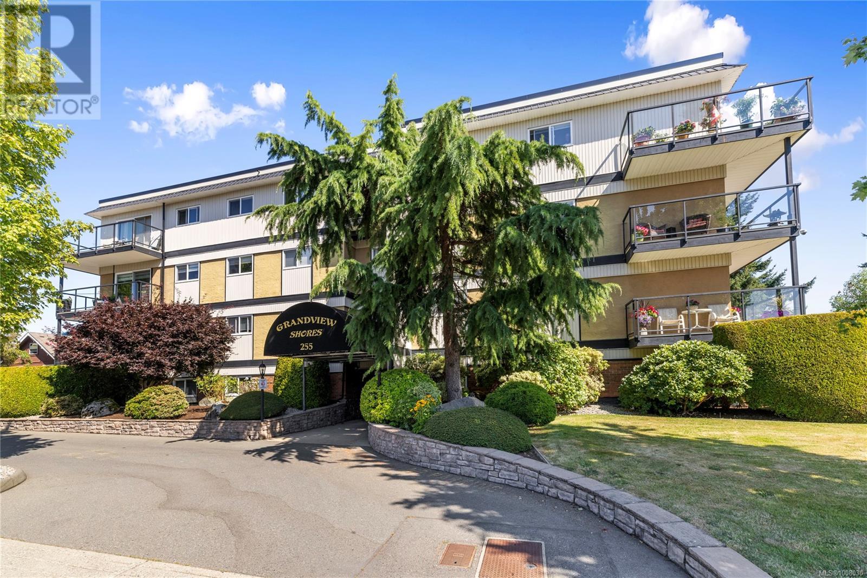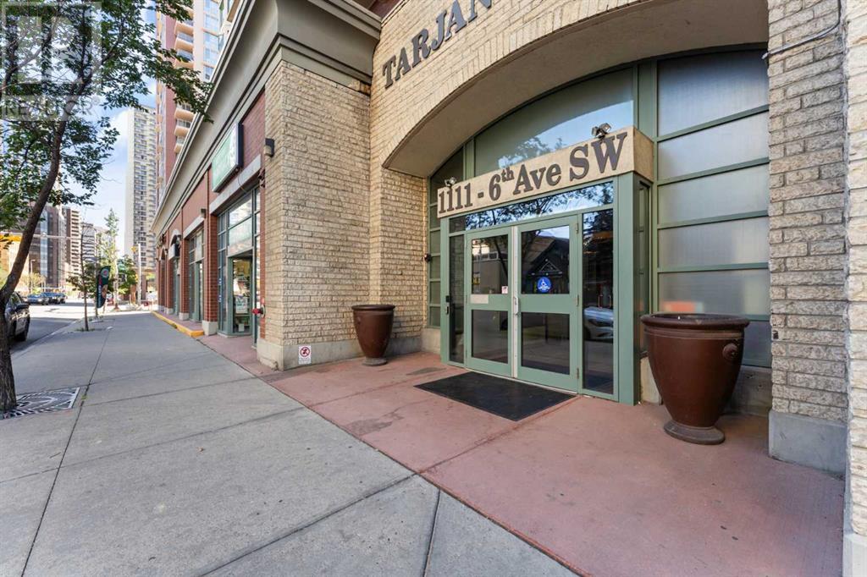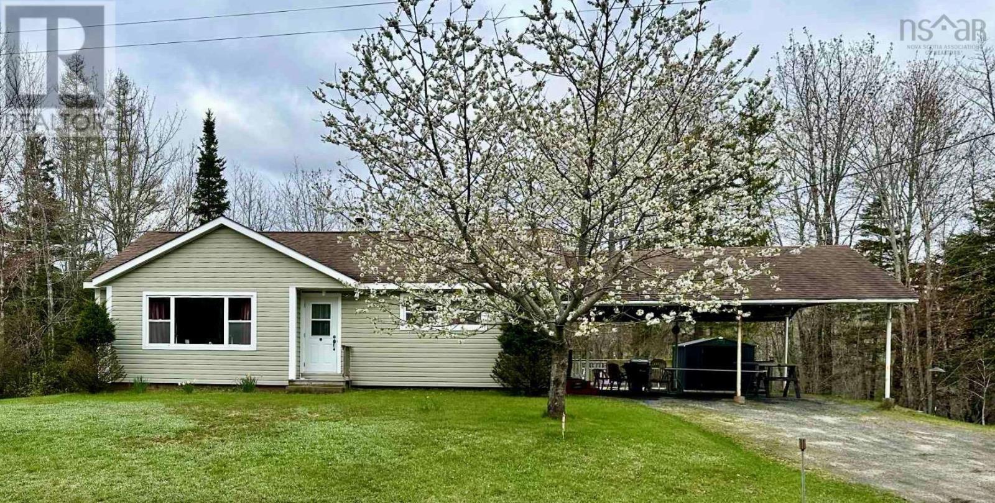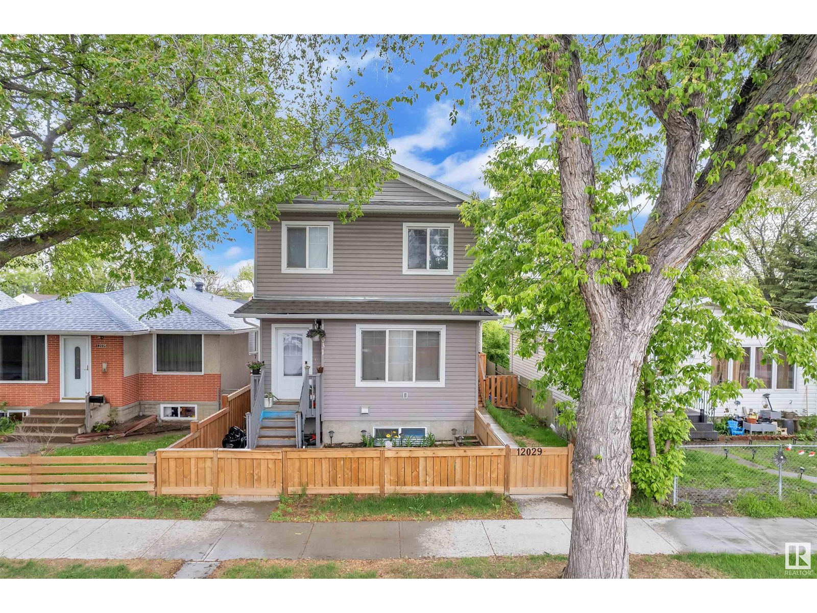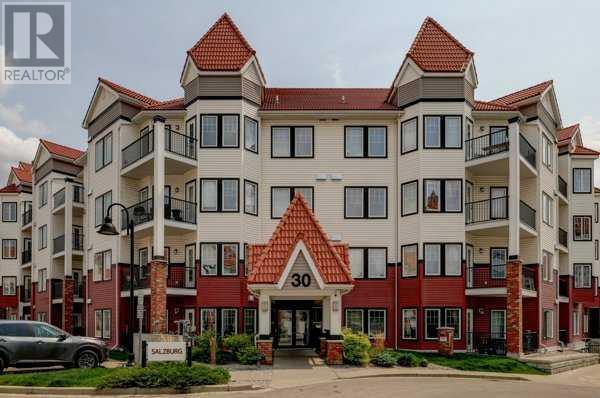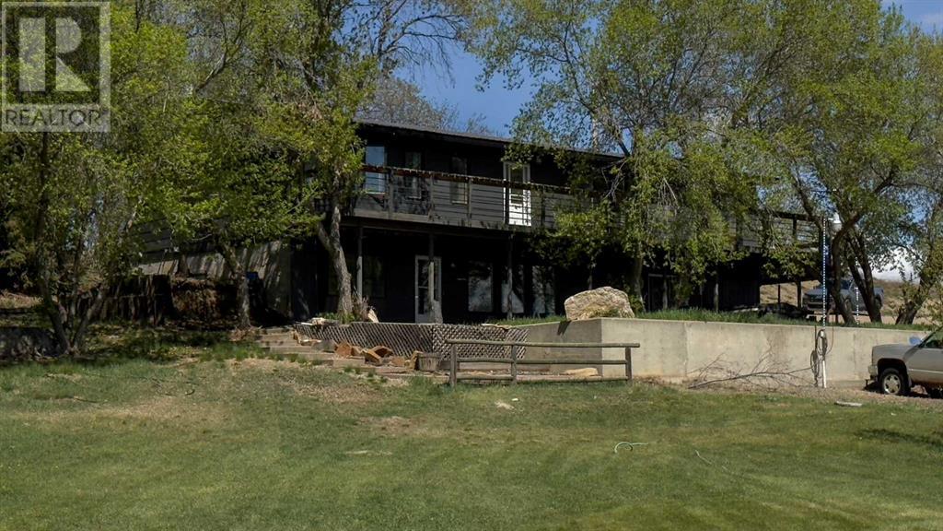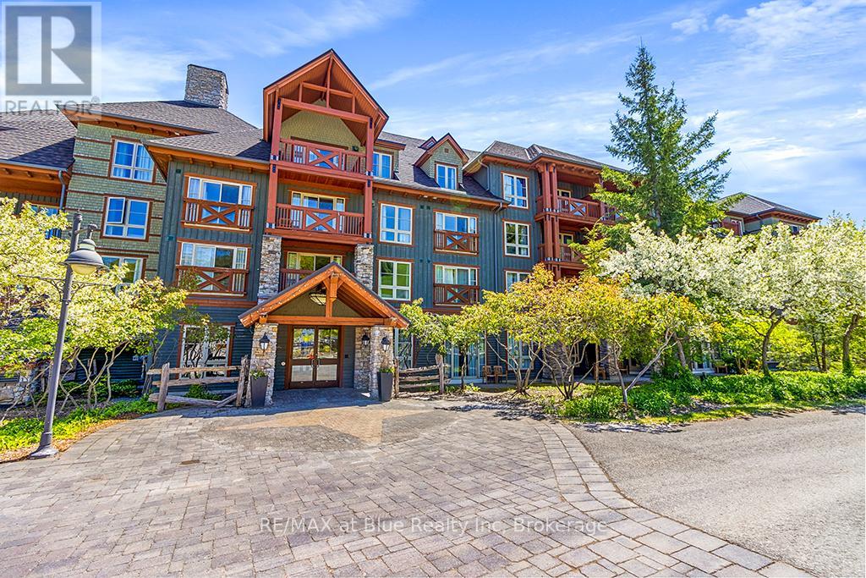311 Pelly Street
Rocanville, Saskatchewan
If you’re wanting a well-maintained home on a massive lot, look no further! This home sits on 3 mature lots with a HUGE garden area that’s bordered by raspberry bushes! Inside this incredible home you’ll find a nice, bright living room complete with a wood burning fireplace that’s open to the large eat-in kitchen. The kitchen features nice, white cabinetry and an eat-at peninsula. There’s also a spacious side entrance that leads out to the big deck; perfect for entertaining on! Down the hall you’ll find 3 bedrooms along with a 4pc bathroom. The updated basement is a great layout and offers an additional 2 bedrooms, a den, 3pc bathroom, and the utility/storage room! There’s also a detached double car garage (built in 2016) to complete this great property! UPDATES INCLUDE: Water heater (2023) and shingles (2023). Call today to view! (id:60626)
Royal LePage Martin Liberty (Sask) Realty
5320 62 St
Redwater, Alberta
Welcome to this wonderful Keystone Homes built family home with large insulated double attached garage. Step inside and be greeted by vaulted ceilings and high-quality finishings that create an open and inviting atmosphere. The upper level features a bright and spacious living room complete with gas fireplace. The functional U-shaped kitchen features maple cabinetry, stainless steel appliances, and a cozy dining area with a garden door leading to a large deck, perfect for BBQs and entertaining. The primary bedroom includes a walk-in closet, 3-piece ensuite, and plenty of space for a king-sized bed. Two additional bedrooms and 4-piece main bathroom complete the upper floor. Downstairs, the ICF (Insulated Concrete Form) basement has been partially finished with framing and drywall already in place. It includes a utility room, laundry room, bathroom rough-in, and a large family room ready for your personal touch. Enjoy the outdoors in the fully fenced backyard, perfect for kids, pets, or simply relaxing. (id:60626)
Royal LePage Premier Real Estate
16 Parson's Lane
St. George's, Newfoundland & Labrador
This industrial garage offers incredible potential! Located on over 8 acres in St. George’s, this 8,400 square foot building is ideal for anyone looking to start or expand a business. The building consists of two sections. The new section, constructed in 2005, is a steel structure featuring metal siding and a roof. It includes 4,200 square feet of open floor space, equipped with in-floor heating, two large bay doors, garage exhaust, steel work benches, and is pre-piped for a compressor. This section also contains a 20’ x 20’ furnace room with a waste oil burner and storage tank, a 20’ x 20’ parts room, and a 20’ x 20’ storage room with a 10’ x 12’ garage door. Additionally, there is an 840 square foot office space upstairs, which includes a three-piece washroom, a kitchen, and a 17’ x 23’ office with windows overlooking the garage. The older section of the building, built in the 1960s, features concrete block and wood construction with asphalt shingles. While this part may require some renovations, it adds value to the overall property. Opportunities like this are rare! (id:60626)
Royal LePage Nl Realty-Stephenville
209 255 Hirst Ave
Parksville, British Columbia
Welcome to Grandview Shores, where comfort meets convenience in the heart of Parksville. This two-bedroom, one-bathroom condo offers an open-concept living and dining area, kitchen with four appliances and ample counterspace, and a deck accessed from the living room—perfect for relaxing or entertaining. The unit includes an in-suite washer, and the building provides a common laundry area with coin operated dryers. Additional features include two secure parking stalls, storage locker, bike storage and a guest suite for visitors. Heat is included in the strata fee. Located just minutes from downtown shopping and the Parksville Community Park with its sandy beach and scenic boardwalk, this home offers easy access to the best of the area. The pet-friendly complex allows either two cats or one dog (up to 35kg and 60cm tall). A great opportunity for comfortable living or a smart investment in a fantastic location. All data and measurements are approx and must be verified if fundamental. (id:60626)
RE/MAX Professionals
910, 1111 6 Avenue Sw
Calgary, Alberta
Welcome to your ideal urban retreat in the heart of West Downtown Calgary! This 2-bedroom, 2-bathroom condo is perfect for young professionals, first-time buyers, or anyone seeking a blend of vibrant city living and natural beauty.Prime Location: Steps from the Bow River, Prince’s Island Park, and Eau Claire, with downtown shops, dining, transit, and pathways right outside your door. Whether it’s a scenic walk, bike ride, or quick commute, this location offers unbeatable convenience.Smart Layout: Enjoy a functional floor plan with bedrooms on opposite sides for privacy. The primary suite features a walk-through closet and private 4-piece ensuite, while the second bedroom is roomy and adjacent to the second full bath—ideal for guests, roommates, or a home office.Comfortable Living: The bright, open living space flows onto a private balcony with peaceful river views—complete with discreet bird-proof netting. A well-equipped kitchen and cozy dining area make it perfect for both everyday living and entertaining.Extras You’ll Love: Titled underground parking, in-suite laundry, a well-managed building with a fully equipped gym, and condo fees that include all utilities for worry-free living.If you’re looking for a quieter downtown lifestyle with nature at your doorstep, this is your chance.Please note: Photos were taken prior to current tenants and some include virtual staging. Tenants will be moving out end of August. Great Value you do not want to miss! (id:60626)
Real Broker
115 School Road
Blockhouse, Nova Scotia
Welcome to 115 School Road, a delightful 3-bedroom, 1.5-bathroom bungalow tucked away on a quiet road in the peaceful community of Blockhouse. Ideally situated for both comfort and convenience, this home is just 5 minutes from the picturesque town of Mahone Bay, 10 minutes to historic Lunenburg, and 15 minutes to Bridgewaterall while offering quick access to Highway 103 for an easy commute to Halifax if desired. Set on a beautifully landscaped lot, the property features a large outdoor deck, perfect for relaxing or entertaining, along with a covered carport and an exterior shed for additional storage. The yard offers plenty of space to enjoy the outdoors in a serene setting and now includes the neighboring lot, that's two properties total! More updates include a brand new water system, ask your Realtor today! Inside, the home offers a functional layout with lots of potential for upgrades, making it a fantastic opportunity to add your personal touch and build equity. Whether youre a first-time homebuyer, downsizer, or investor, this property has the solid foundation and location youre looking for. Dont miss your chance to own a piece of Nova Scotia charm in one of the South Shores most desirable areasschedule your viewing at 115 School Rd today! (id:60626)
Exit Realty Inter Lake
12029 77 St Nw
Edmonton, Alberta
This charming duplex, built in 2014, offers a fantastic opportunity for first-time homebuyers or savvy investors. With 4 spacious bedrooms & 2.5 bathrooms, SECOND KITCHEN in the FULLY FINISHED BASEMENT, this home provides ample space for families or individuals looking for room to grow. The property features a SEPARATE ENTRANCE, allowing for privacy for the fully finished basement, which includes a second kitchen—ideal for multi-generational living . Inside, you'll find an open-concept living area, dining room, and kitchen that flow seamlessly together, making the space perfect for entertaining & everyday living. The modern kitchen is well-equipped with contemporary appliances and plenty of counter space.With over 1,540 square feet of living space, the layout is designed for functionality and comfort, with generous-sized bedrooms and bathrooms.This duplex offers an ideal balance of convenience & space. Close to schools, public transportation and shopping! (id:60626)
Exp Realty
723 150 Langlois Way
Saskatoon, Saskatchewan
Welcome home to 150 Langlois Way unit 723. Located in the Little Tuscany of Stonebridge you are only steps to parks, schools, restaurants, and more! Modern style with warm character - this townhouse features a front porch area to welcome you in to the foyer with direct access to the attached garage. The main floor is a few steps up and opens into a bright layout providing room for living, dining, and kitchen. The kitchen has been outfitted with stainless appliances, there is a pantry area, and space for all those day to day items by the fridge. The dining space here provides direct access to your back deck. The west facing yard provides the perfect space for cooking up a storm with the BBQ or relaxing with the evening light; a rare feature to have your own fenced in space! Back inside you will find that the windows along provide plenty of natural light while you stay cool with the central A/C. The living room also hosts a gas fireplace and surround sound system too! Upstairs you will find the primary bedroom with a dual entrance to the main bathroom. This room also hosts a large walk-in closet. The 3rd floor continues with an open den space and 2nd bedroom. The basement is last and provides plenty of room for an additional bedroom, family space, and the laundry/storage space with included central Vac. As a resident of Little Tuscany, you’ll also enjoy access to a clubhouse with an exercise room, an entertainment lounge, and a multi-use outdoor sports court. There is ample visitor parking and a welcoming community vibe; this home offers both comfort and convenience. Don’t miss your chance to live in one of Saskatoon’s most desirable townhouse communities—book your viewing today! (id:60626)
Realty Executives Saskatoon
218, 30 Royal Oak Plaza Nw
Calgary, Alberta
Welcome to this beautifully maintained 2-bedroom, 2- bathroom condo located on the 2nd floor of a well managed complex. One of the largest floor plans available, this home offers an oversized kitchen with plenty of cabinet and counter space. The generous primary bedroom features an ensuite and the second bedroom is ideal for guests, a home office or roommate set-up. Enjoy the convenience of in-suite laundry, a titled parking stall that is larger than most and an oversized storage unit. Rare finds that add exceptional value. Book your showing today! (id:60626)
RE/MAX Complete Realty
1004 Minto Street
Penhold, Alberta
NO CONDO FEES! Welcome to this beautifully maintained 1,425 sq ft home in the heart of Penhold — just minutes from Red Deer. This bright and inviting 4-plex is designed for modern living, with an open-concept main floor that features large windows, durable laminate flooring, and a spacious living area filled with natural light. The well-appointed kitchen includes a central island and opens onto a private back deck through sliding patio doors — perfect for seamless indoor-outdoor living. A convenient 2-piece bathroom completes the main level. Upstairs, you'll find three generous bedrooms, including a primary suite with a walk-in closet and a 4-piece ensuite. An additional full bathroom and an upper-floor laundry area add comfort and functionality. Enjoy the convenience of a single attached garage and a fully fenced backyard — ideal for relaxing or entertaining. Recent upgrades include refreshed lighting, a new microwave, and freshly painted deck and fencing. Located in a vibrant community, Penhold offers amenities such as a recreation center with a fitness area, lounge, library, skate park, and splash park — making it a fantastic place to call home. This pristine property is move-in ready and waiting for you! (id:60626)
2 Percent Realty Advantage
43365 Hwy 881
Hardisty, Alberta
Enjoy peaceful acreage living just minutes from Hardisty with convenient access off Highway 881. This spacious 1,512 sq ft home sits in a beautifully treed, park-like setting that offers both privacy and charm. The main floor features two bedrooms, 1.5 bathrooms, and a generously sized country kitchen—perfect for family gatherings. Step outside to a wraparound deck with stunning views across the property.Downstairs, a walk-out basement adds extra living space, complete with a cozy stone fireplace in the family room. Recent updates include a metal roof, newer furnaces, kitchen appliances, and central air conditioning for year-round comfort. As an added bonus, the property includes parking for 4 RV's with 30-amp power (id:60626)
Royal LePage Wright Choice Realty
326 - 152 Jozo Weider Boulevard
Blue Mountains, Ontario
WEIDER LODGE SKI-IN SKI-OUT ONE BEDROOM CONDO WITH POOL VIEW - Would you like to ski right to the front door of the lobby of the condo-hotel where your gorgeous resort condominium is located? Look no further. This fully-furnished, larger than normal and completely refurbished one-bedroom suite sleeps four and is located in Weider Lodge, right at the base of the Silver Bullet chair-lift in Ontario's most popular four season resort. This suite has a superb view of the courtyard and swimming pool. Equipped with a full kitchen, you'll enjoy making meals on the refined granite counter-tops. Weider Lodge is full of pampering amenities including: a heated swimming pool for summer use, a year round over-sized hot-tub, fully equipped fitness room, sauna, change rooms with showers, two elevators and two levels of heated underground parking. In addition, Blue Mountain Resort offers owners a fully managed rental program to help offset the cost of ownership while allowing liberal owner usage. HST may be applicable (but may be deferred by obtaining an HST number and enrolling the suite into the Blue Mountain Resort Rental Program). 2% + HST Village Association entry fee is applicable. (id:60626)
RE/MAX At Blue Realty Inc

